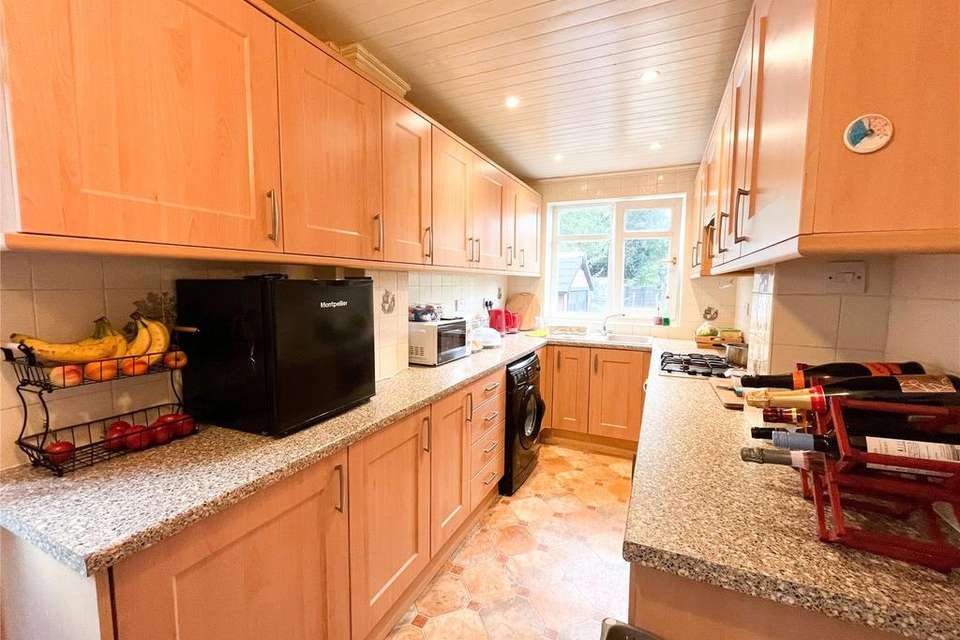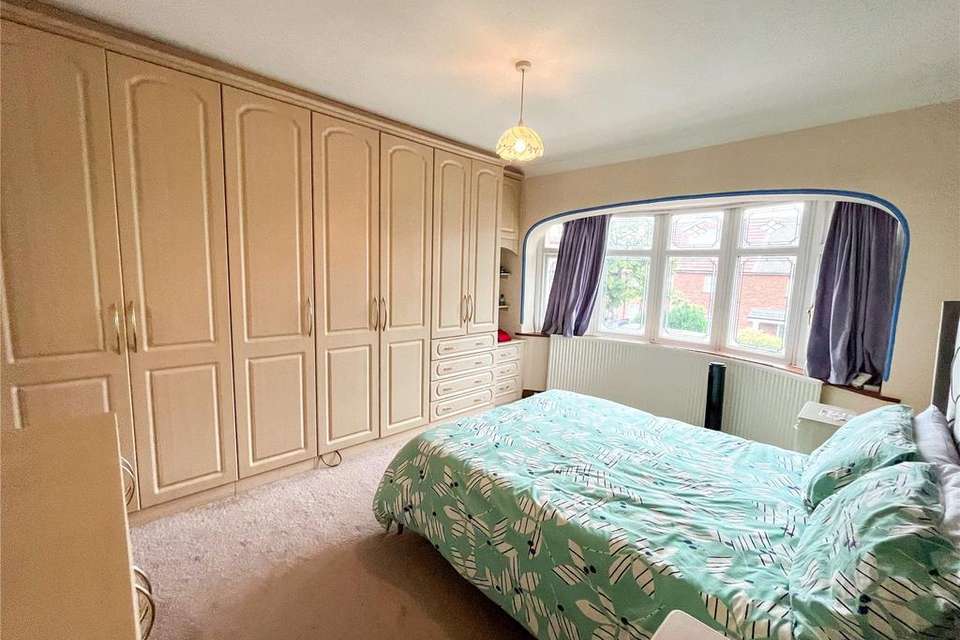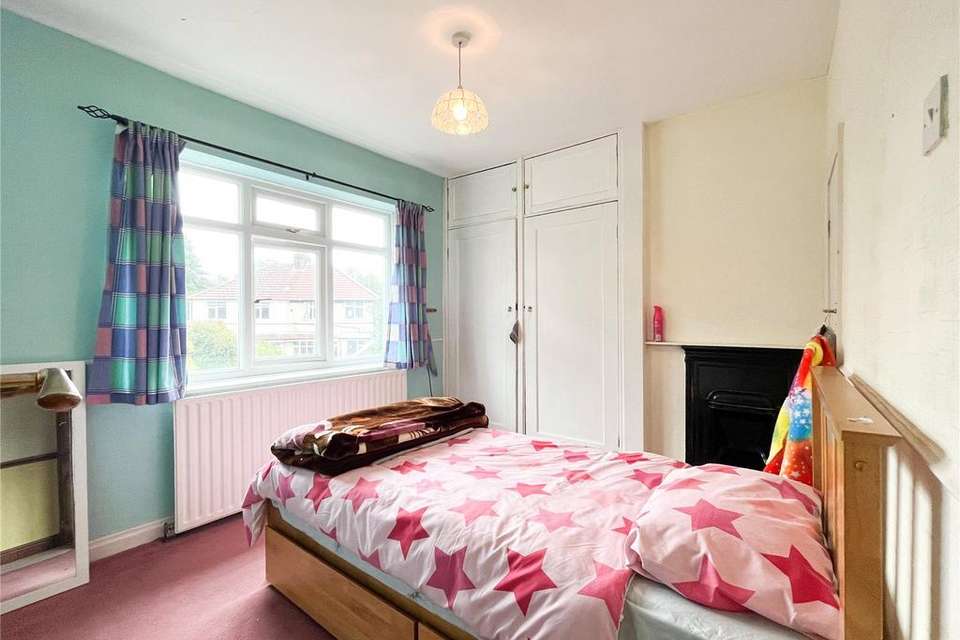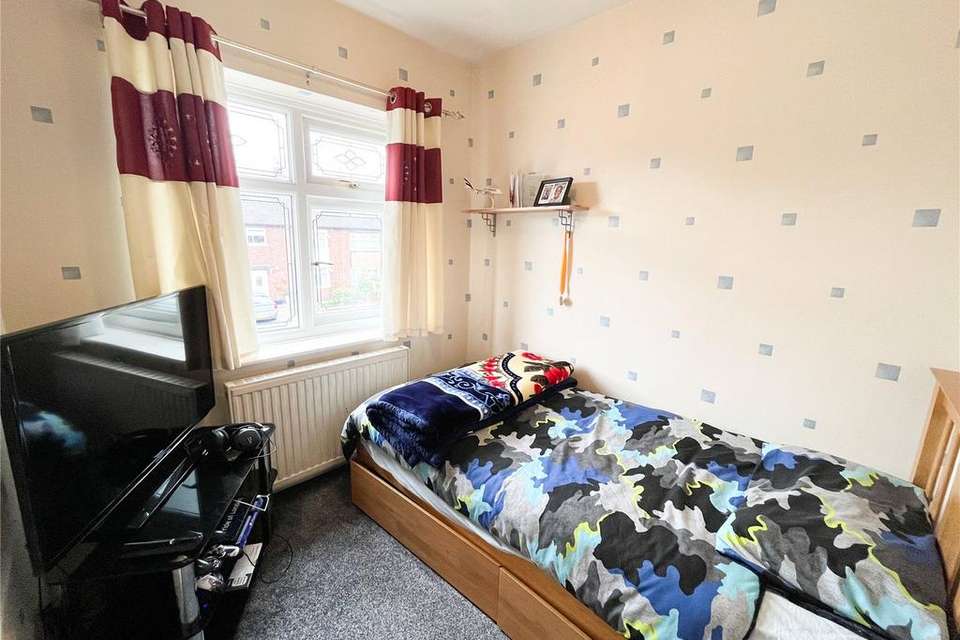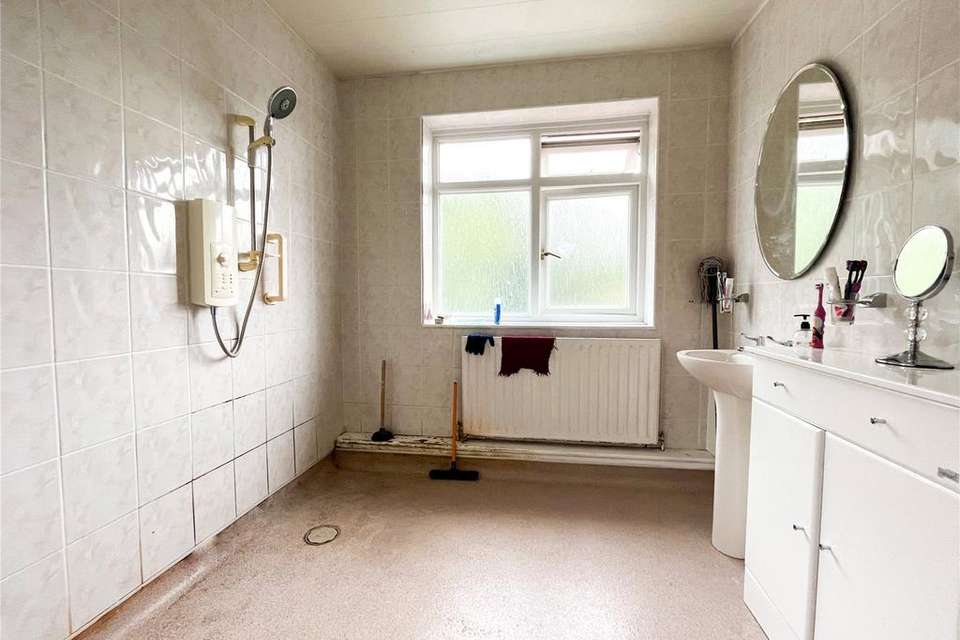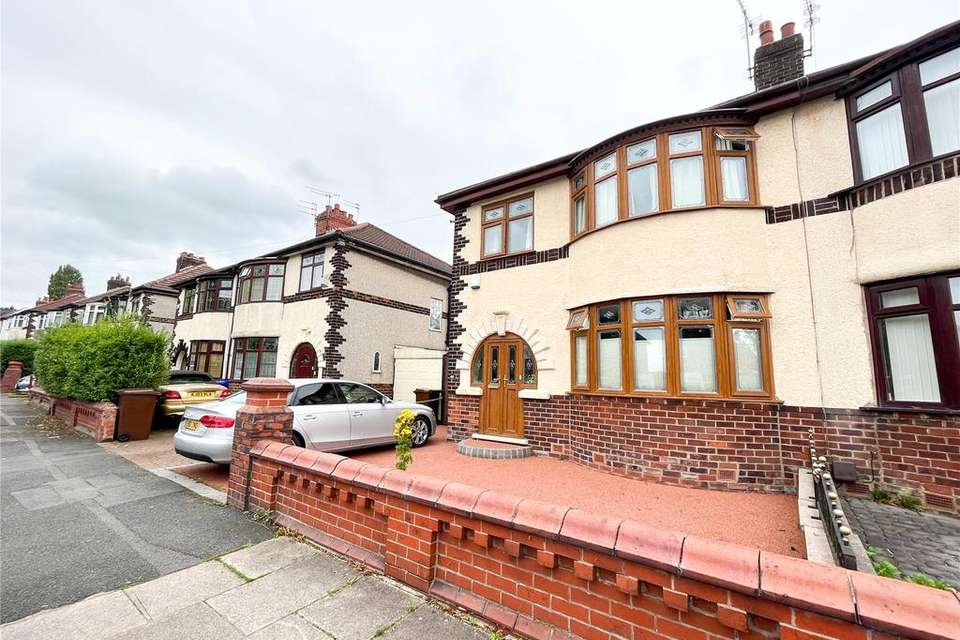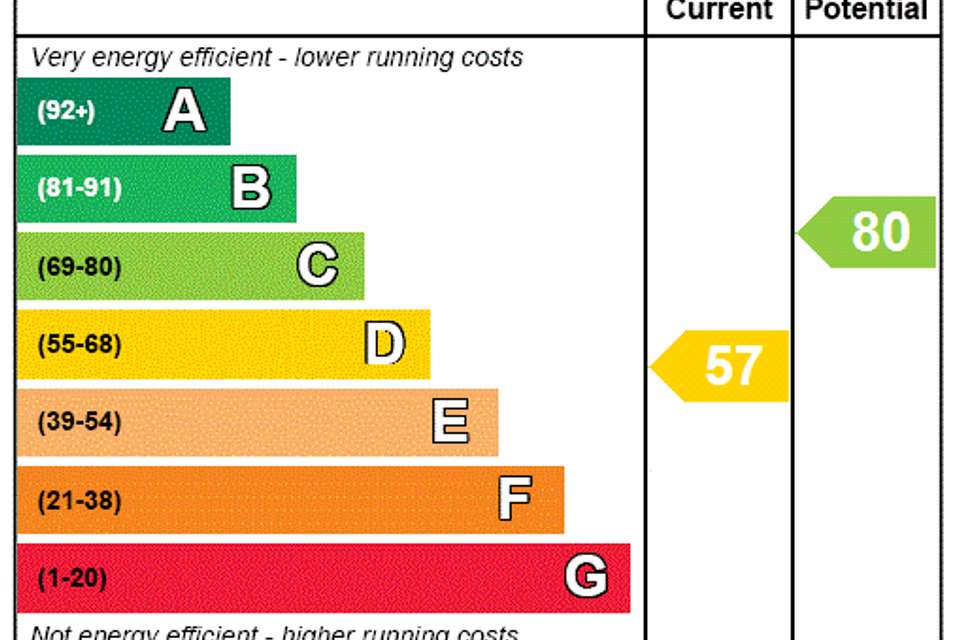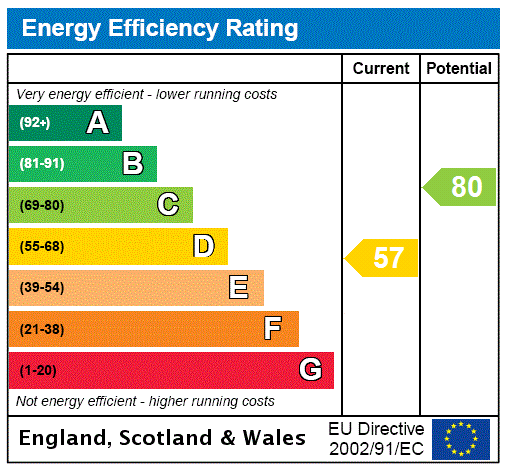3 bedroom semi-detached house for sale
Greater Manchester, OL6semi-detached house
bedrooms
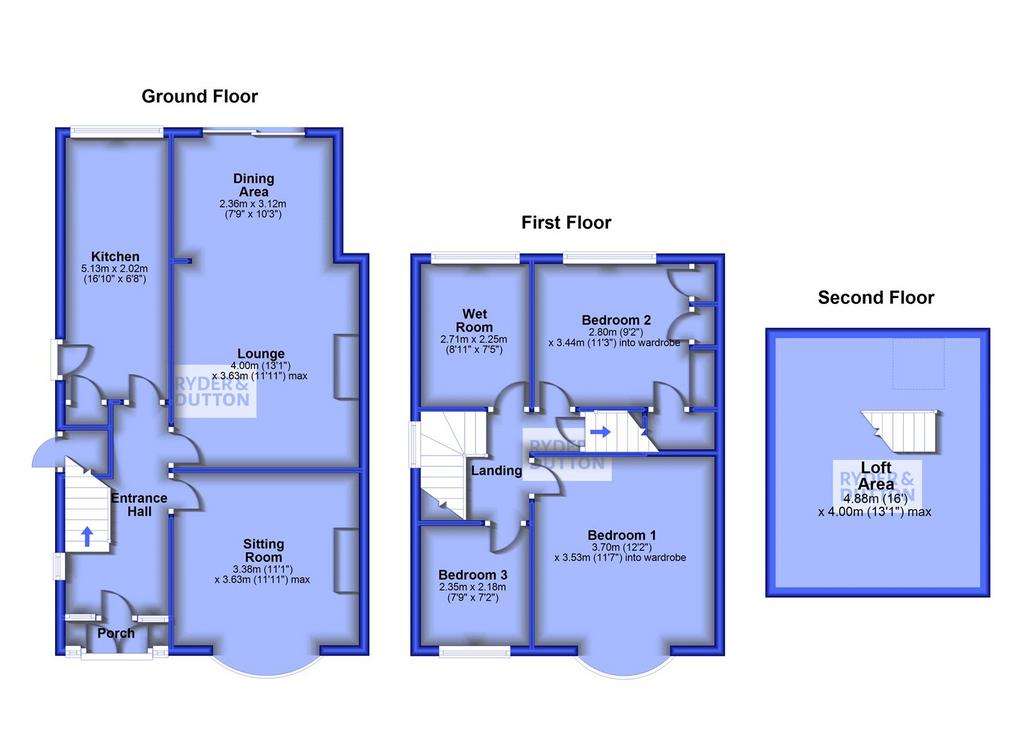
Property photos

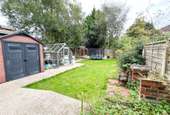
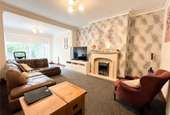

+7
Property description
NO CHAIN | EXTENDED SEMI-DETACHED HOME | OVER 1,200 SQUARE FEET TOTAL | IDEAL FOR GROWING FAMILIES | DRIVEWAY PARKING | GARDENS TO THE FRONT & REAR | THREE RECEPTION ROOMS | THREE BEDROOMS PLUS LARGE LOFT AREA | SMARTLY PRESENTED | CLOSE TO THE ASHTON/MOSSLEY BORDER | SHORT WALK TO TAMESIDE HOSPITAL & STAMFORD PARK | VIEWING STRONGLY ADVISED | EPC: D
Offered to the market with NO CHAIN, Ryder & Dutton are delighted to present for sale this extended semi-detached home, a fantastic opportunity for growing families looking for additional space both internally and externally. Set in a popular residential location close to the Ashton/Mossley border and just a short walk from Tameside hospital, viewing comes highly recommended to avoid any disappointment.
Offering over 1,200 square feet in total, personal inspection of the ground floor will reveal a porch which leads swiftly into an entrance hall with stairs to the first-floor, a sitting room with feature bay window, a large lounge which opens into the dining area and kitchen fitted with a range of matching units.
To the first-floor there are three bedrooms, two of which are large doubles and a wet room fitted with a low-level WC, hand wash basin and a shower. In addition, a staircase leads from the first-floor landing to a large loft area which provides an array of additional uses.
Warmed by a gas central heating system with 'Worcester' combination boiler, the economy and comfort are enhanced further by uPVC double glazed windows.
Externally to the front the property is set back behind a block paved driveway, whilst to the rear there is a large enclosed garden with resin patio and footpath, lawn, a greenhouse and composite shed.
Rose Hill Road can be located running between Mossley Road and Weymouth Road in a popular residential location close to the Ashton/Mossley border.
Offering convenient access to both areas and their excellent range of amenities including Tameside General Hospital and Stamford Park, the property is also perfectly set for local schools and transport links, making this an ideal choice for a family home.
All mains services are understood to be available.
Offered to the market with NO CHAIN, Ryder & Dutton are delighted to present for sale this extended semi-detached home, a fantastic opportunity for growing families looking for additional space both internally and externally. Set in a popular residential location close to the Ashton/Mossley border and just a short walk from Tameside hospital, viewing comes highly recommended to avoid any disappointment.
Offering over 1,200 square feet in total, personal inspection of the ground floor will reveal a porch which leads swiftly into an entrance hall with stairs to the first-floor, a sitting room with feature bay window, a large lounge which opens into the dining area and kitchen fitted with a range of matching units.
To the first-floor there are three bedrooms, two of which are large doubles and a wet room fitted with a low-level WC, hand wash basin and a shower. In addition, a staircase leads from the first-floor landing to a large loft area which provides an array of additional uses.
Warmed by a gas central heating system with 'Worcester' combination boiler, the economy and comfort are enhanced further by uPVC double glazed windows.
Externally to the front the property is set back behind a block paved driveway, whilst to the rear there is a large enclosed garden with resin patio and footpath, lawn, a greenhouse and composite shed.
Rose Hill Road can be located running between Mossley Road and Weymouth Road in a popular residential location close to the Ashton/Mossley border.
Offering convenient access to both areas and their excellent range of amenities including Tameside General Hospital and Stamford Park, the property is also perfectly set for local schools and transport links, making this an ideal choice for a family home.
All mains services are understood to be available.
Interested in this property?
Council tax
First listed
Over a month agoEnergy Performance Certificate
Greater Manchester, OL6
Marketed by
Ryder & Dutton - Ashton 6 Market Street Ashton-under-Lyne OL6 6BXCall agent on 0161 638 3436
Placebuzz mortgage repayment calculator
Monthly repayment
The Est. Mortgage is for a 25 years repayment mortgage based on a 10% deposit and a 5.5% annual interest. It is only intended as a guide. Make sure you obtain accurate figures from your lender before committing to any mortgage. Your home may be repossessed if you do not keep up repayments on a mortgage.
Greater Manchester, OL6 - Streetview
DISCLAIMER: Property descriptions and related information displayed on this page are marketing materials provided by Ryder & Dutton - Ashton. Placebuzz does not warrant or accept any responsibility for the accuracy or completeness of the property descriptions or related information provided here and they do not constitute property particulars. Please contact Ryder & Dutton - Ashton for full details and further information.





