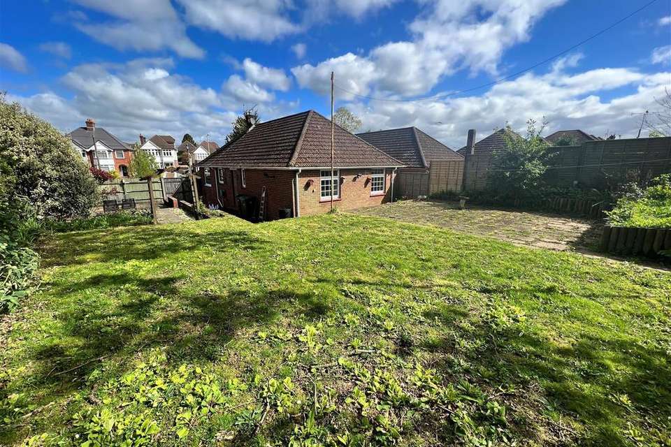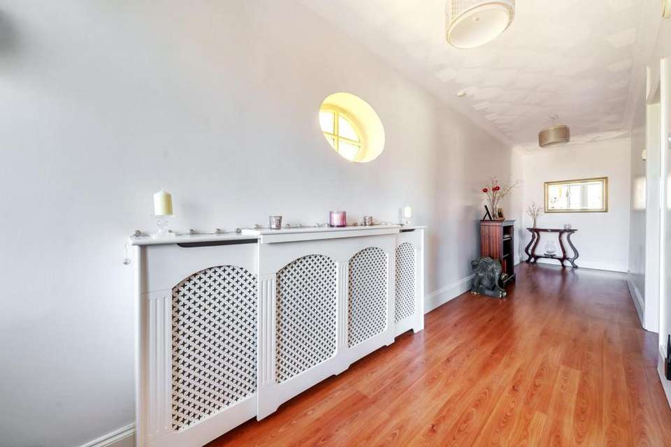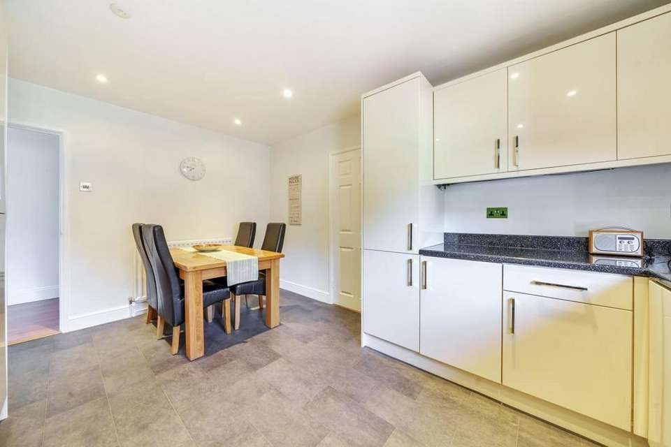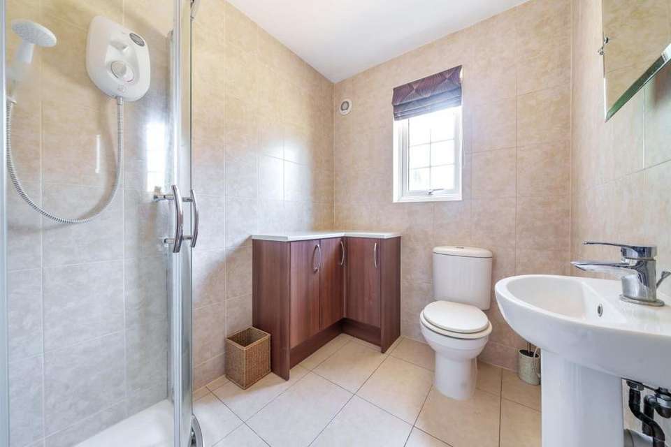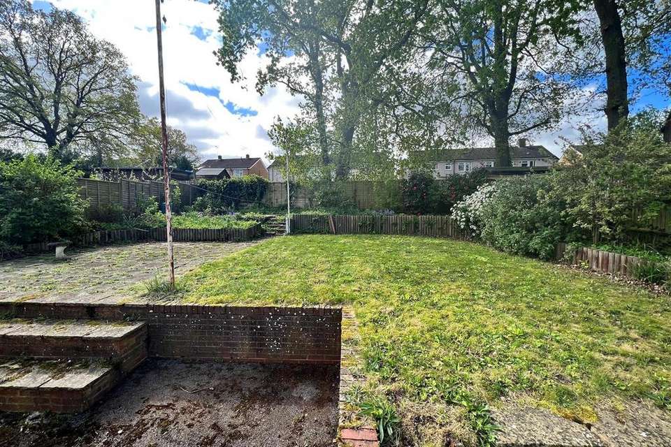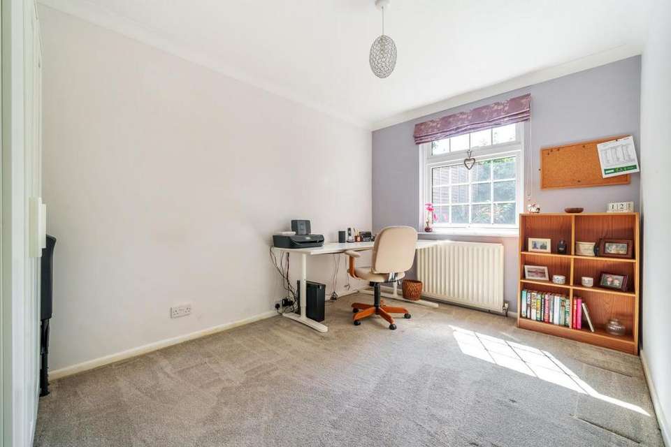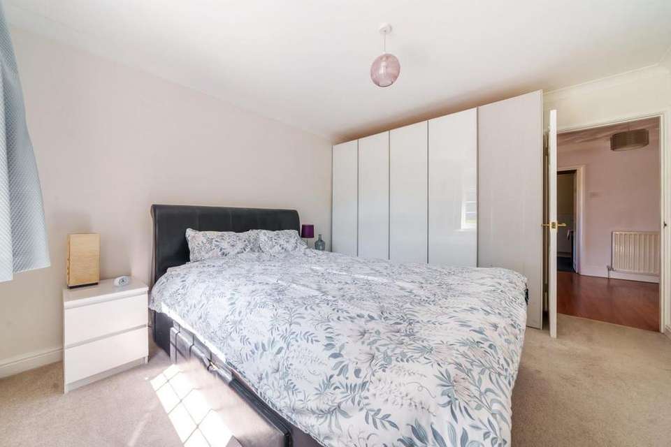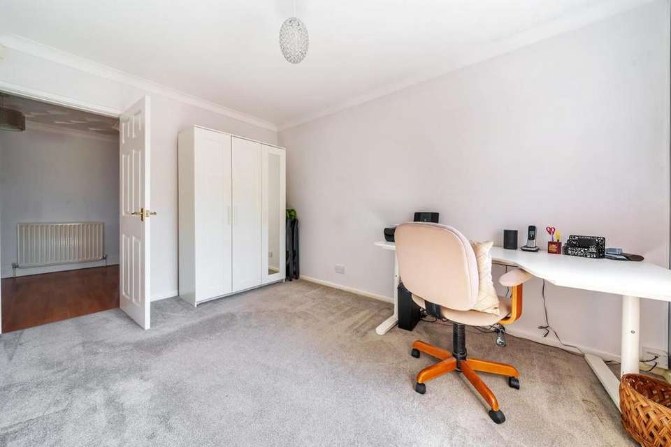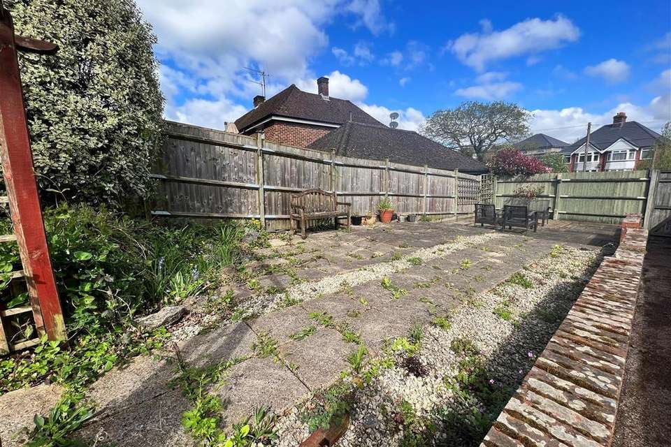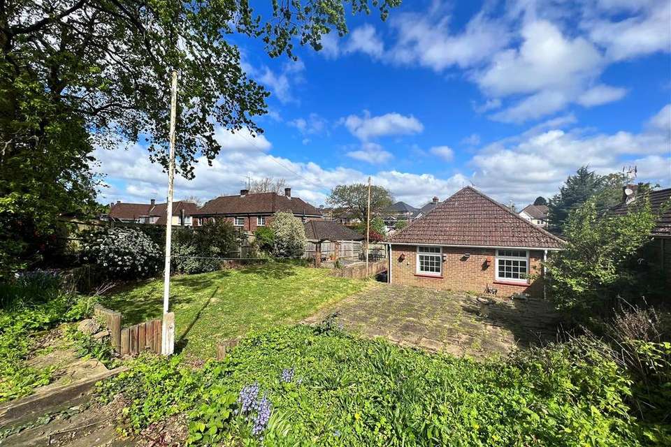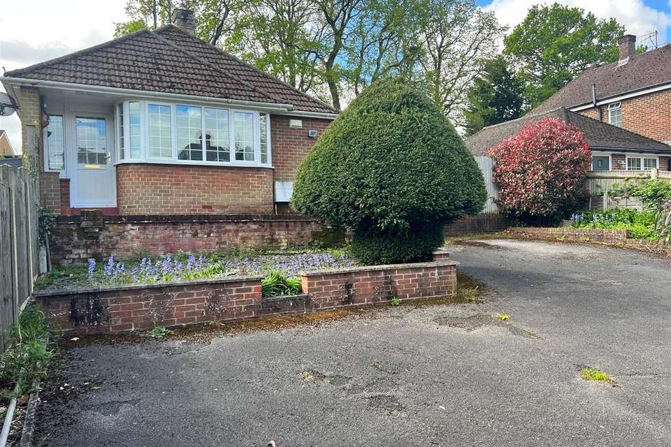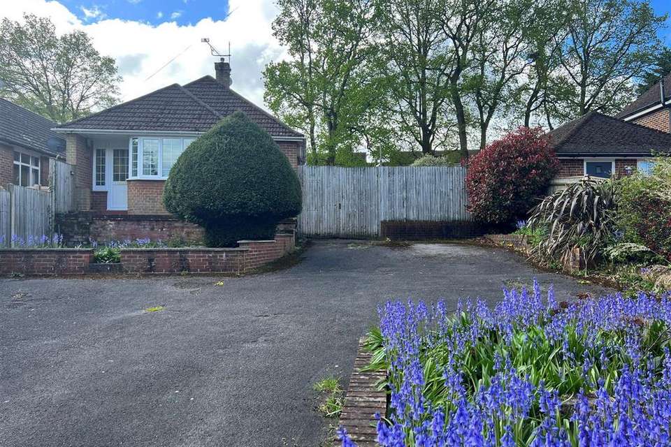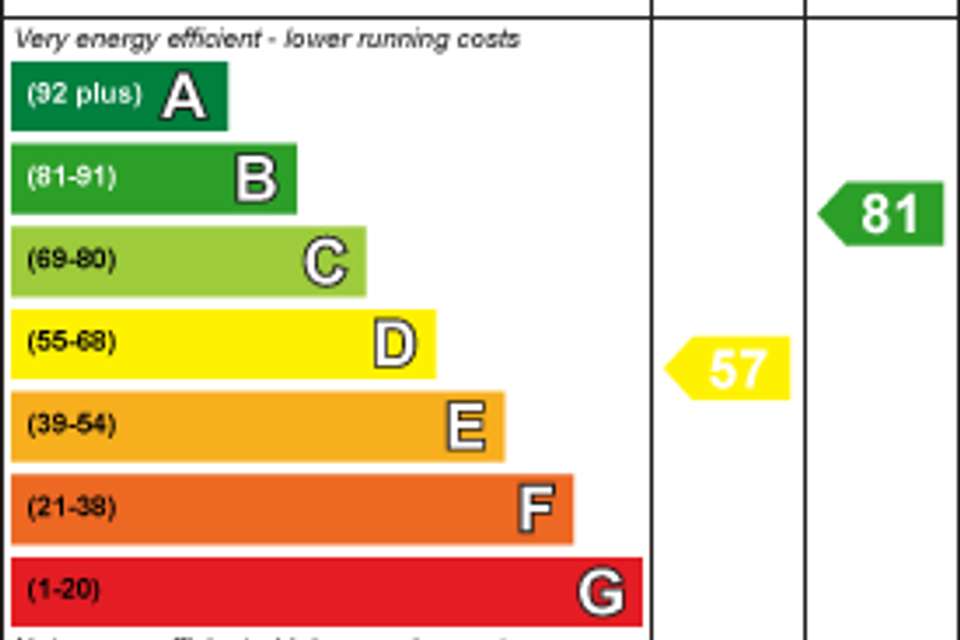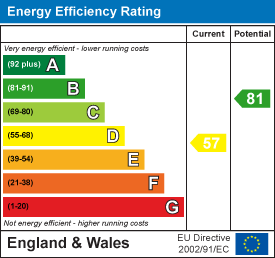2 bedroom detached bungalow for sale
Leigh Road, Chandler's Fordbungalow
bedrooms
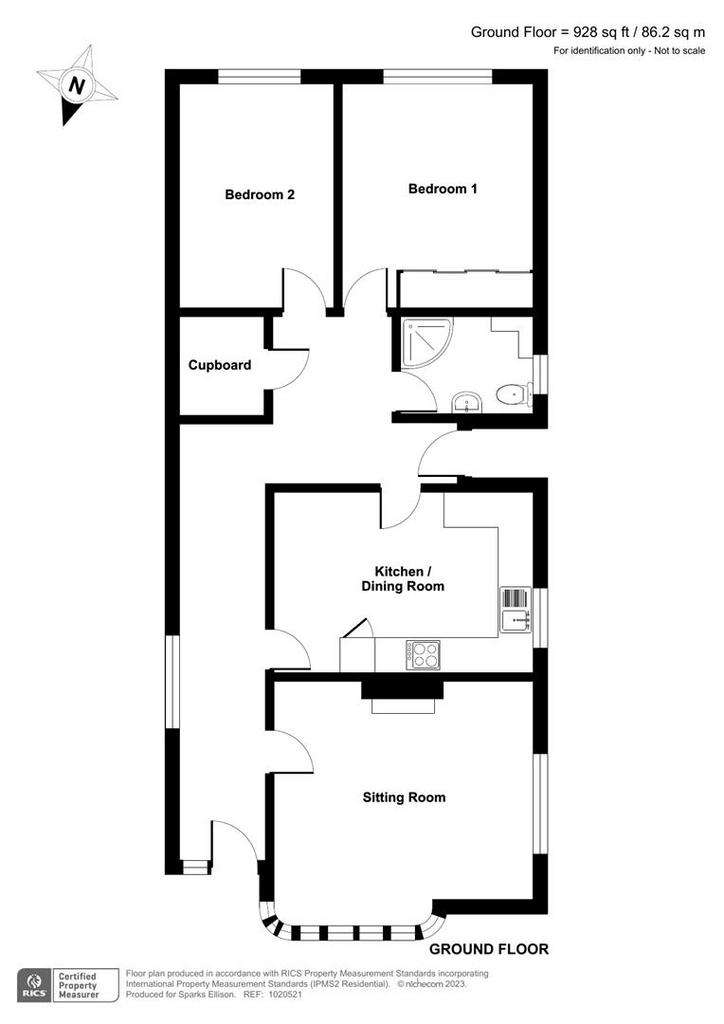
Property photos

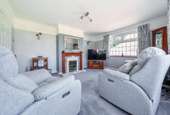
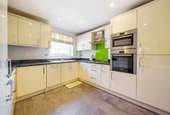
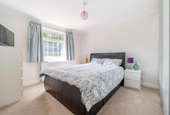
+16
Property description
A delightful two bedroom detached bungalow presented in good condition throughout with the benefit of a re-fitted kitchen/dining room and re-fitted shower room. The property occupies a generous plot which to the side measures approximately 47'6" x 25' providing ample space for an extension or the construction of outbuildings subject to planning. In addition to this is a rear garden measuring approximately 48' x 47'. The property also benefits from a 24'9" reception hall, sitting room and two double bedrooms and is offered for sale with no forward chain.
Accommodation -
Ground Floor -
Reception Hall: - 24'9" x 5' (7.54m x 1.52m) Leading to inner hallway.
Inner Hallway: - 8'9" x 6'8" (2.67m x 2.03m) Walk in airing cupboard/storage cupboard housing boiler and hot water cylinder, hatch to loft space, door to outside.
Sitting Room: - 14'9" x 14'1" (4.50m x 4.29m) Bay window, fireplace, dual aspect windows.
Kitchen/Dining Room: - 14'10" x 10'4" (4.52m x 3.15m) Range of cream gloss units, Bosch electric oven and microwave, gas hob with extractor hood over, integrated fridge/freezer, dishwasher and washing machine, space for table and chairs.
Bedroom 1: - 12'9" x 11' (3.89m x 3.35m)
Bedroom 2: - 12'10" x 8'9" (3.91m x 2.67m)
Shower Room: - 7'6" x 5'7" (2.29m x 1.70m) Re-fitted modern white suite comprising corner shower cubicle with glazed screen, wash basin with cupboard under, wc, tiled walls and floor.
Outside -
Front - To the front of the property is a Tarmac driveway and turning area providing parking for several vehicles, planted borders with low level retaining walls, double side gates to side and rear.
Side Garden: - Approximately 47'6" x 25' paved area, open plan to rear garden.
Rear Garden: - Approximately 48' x 47 paved patio, lawned area, flower and shrub borders, enclosed by fencing.
Other Information -
Tenure: - Freehold
Approximate Age: - 1950
Approximate Area: - 86.2sqm/928sqft
Sellers Position: - No forward chain
Heating: - Gas central heating
Windows: - UPVC double glazed
Loft Space: - Partially boarded with ladder & light connected
Infant/Junior School: - Nightingale Primary School
Secondary School: - Crestwood Community College
Local Council: - Eastleigh Borough Council -[use Contact Agent Button]
Council Tax: - Band C
Accommodation -
Ground Floor -
Reception Hall: - 24'9" x 5' (7.54m x 1.52m) Leading to inner hallway.
Inner Hallway: - 8'9" x 6'8" (2.67m x 2.03m) Walk in airing cupboard/storage cupboard housing boiler and hot water cylinder, hatch to loft space, door to outside.
Sitting Room: - 14'9" x 14'1" (4.50m x 4.29m) Bay window, fireplace, dual aspect windows.
Kitchen/Dining Room: - 14'10" x 10'4" (4.52m x 3.15m) Range of cream gloss units, Bosch electric oven and microwave, gas hob with extractor hood over, integrated fridge/freezer, dishwasher and washing machine, space for table and chairs.
Bedroom 1: - 12'9" x 11' (3.89m x 3.35m)
Bedroom 2: - 12'10" x 8'9" (3.91m x 2.67m)
Shower Room: - 7'6" x 5'7" (2.29m x 1.70m) Re-fitted modern white suite comprising corner shower cubicle with glazed screen, wash basin with cupboard under, wc, tiled walls and floor.
Outside -
Front - To the front of the property is a Tarmac driveway and turning area providing parking for several vehicles, planted borders with low level retaining walls, double side gates to side and rear.
Side Garden: - Approximately 47'6" x 25' paved area, open plan to rear garden.
Rear Garden: - Approximately 48' x 47 paved patio, lawned area, flower and shrub borders, enclosed by fencing.
Other Information -
Tenure: - Freehold
Approximate Age: - 1950
Approximate Area: - 86.2sqm/928sqft
Sellers Position: - No forward chain
Heating: - Gas central heating
Windows: - UPVC double glazed
Loft Space: - Partially boarded with ladder & light connected
Infant/Junior School: - Nightingale Primary School
Secondary School: - Crestwood Community College
Local Council: - Eastleigh Borough Council -[use Contact Agent Button]
Council Tax: - Band C
Interested in this property?
Council tax
First listed
Over a month agoEnergy Performance Certificate
Leigh Road, Chandler's Ford
Marketed by
Sparks Ellison - Chandler's Ford 94 Winchester Road Chandler's Ford SO53 2GJPlacebuzz mortgage repayment calculator
Monthly repayment
The Est. Mortgage is for a 25 years repayment mortgage based on a 10% deposit and a 5.5% annual interest. It is only intended as a guide. Make sure you obtain accurate figures from your lender before committing to any mortgage. Your home may be repossessed if you do not keep up repayments on a mortgage.
Leigh Road, Chandler's Ford - Streetview
DISCLAIMER: Property descriptions and related information displayed on this page are marketing materials provided by Sparks Ellison - Chandler's Ford. Placebuzz does not warrant or accept any responsibility for the accuracy or completeness of the property descriptions or related information provided here and they do not constitute property particulars. Please contact Sparks Ellison - Chandler's Ford for full details and further information.





