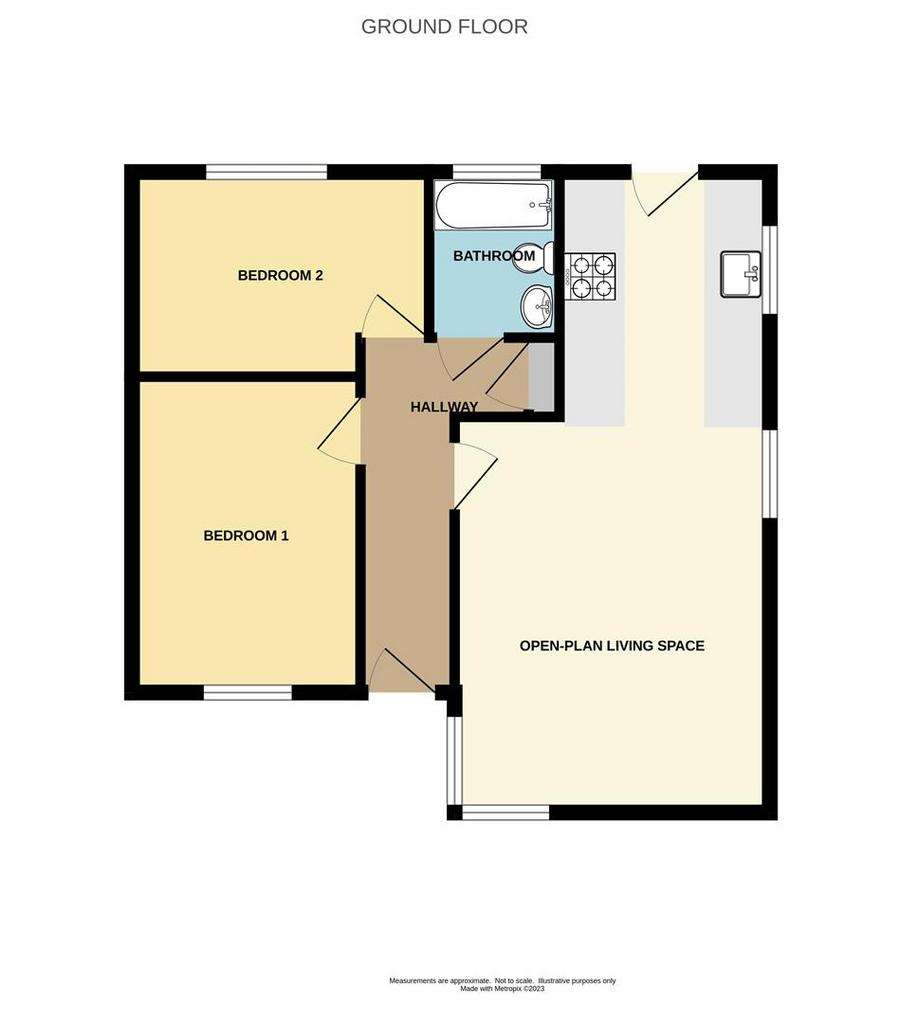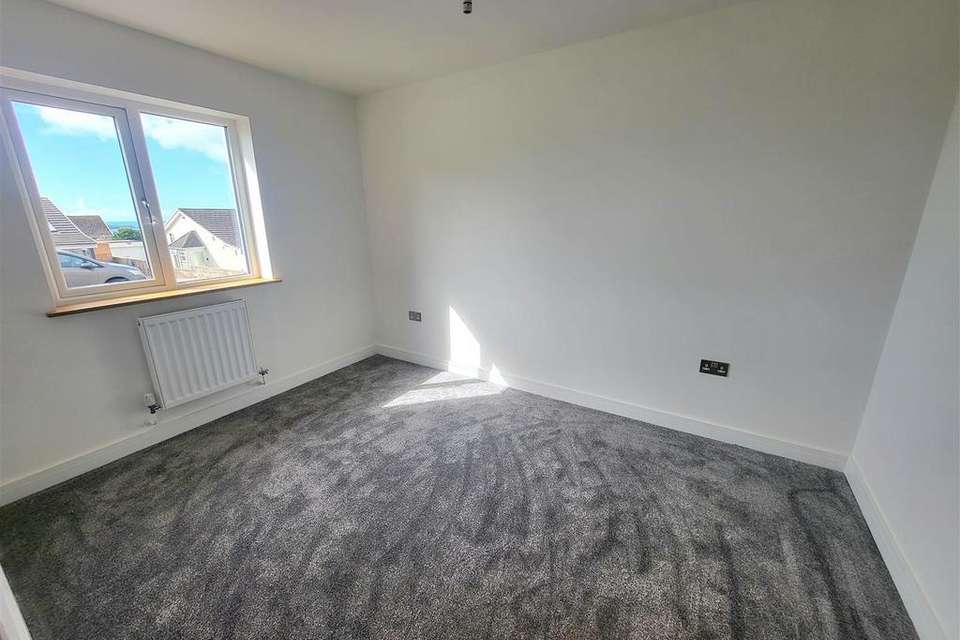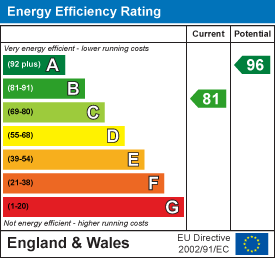2 bedroom detached bungalow for sale
Upper Hill Park, Tenbybungalow
bedrooms

Property photos




+12
Property description
A newly built home situated in a peaceful residential area of the bustling medieval town of Tenby with its abundance of cafes, bars, restaurants, and many independent shops. The bungalow is approximately a 15-minute walk into the town centre, with the local bus route passing nearby.
This modern bungalow comprises of open-plan living space with fitted kitchen and built in appliances, 2 bedrooms and bathroom. From the lounge are partial sea views to Caldey Island and Giltar Point. Externally the bungalow offers a lawned garden with parking for two family vehicles to the front and to the rear is an elevated patio offering ideal outdoor living space whilst maintaining a sunny position throughout the day. This bungalow is being offered for sale with no onward chain!
Entrance Hallway - 4m x 2.2m max (13'1" x 7'2" max) - The composite front door opens into the entrance hall with inset spot lighting, access to loft space, central heating radiator and a small storage cupboard with electric fuse box and central heating radiator.
Open Plan Living Space - 7.30m x 3.60m max (23'11" x 11'9" max) - The L shaped open-plan living space features floor to ceiling uPVC double glazed windows with partial sea views out to Giltar Point and Caldey Island. There are a further two uPVC windows to the side. The lounge area has smooth plaster and emulsion walls and ceiling with inset spot lighting, two central heating radiators, TV points, and electric wall sockets, wood-effect laminate flooring throughout.
The modern shaker style kitchen features wall and base units with in-built CDA appliances including 4-ring gas hob, electric oven and overhead extractor, dishwasher, & fridge freezer. There is a 1.5 stainless steel sink with drainer to one side and space underneath for a washing machine. The external door leads to the rear patio space.
Bedroom 1 - 3.60m x 2.60m (11'9" x 8'6" ) - Smooth plaster and emulsion finish to the walls and ceiling, uPVC double-glazed window to the front, central heating radiator, TV point and wall sockets, carpeted flooring.
Bedroom 2 - 2.30m x 3.30m (7'6" x 10'9" ) - Smooth plaster and emulsion finish to the walls and ceiling, uPVC double-glazed window to the rear, central heating radiator, TV point and wall sockets, carpeted flooring.
Bathroom - 1.90m x 1.5m (6'2" x 4'11") - Fitted bathroom suite comprising vanity wash hand basin with mixer tap over, ceramic tile panelled bath with mixer tap and shower over, glass shower screen, low level WC, walls and floor fully tiled, wall mounted chrome heated towel rail, uPVC double glazed window to the rear.
Externally - To the front there is a tarmac driveway offering parking for two family vehicles and lawned area to one side. To the side and rear of the property the grey stone paved area is low maintenance and creates a blank canvas for the first owners to create their ideal outdoor living space. There is an elevated patio, accessed via stone steps to one side, that will enjoy sun throughout the day.
Please Note - New Build - Council Tax Rate is not yet available.
All mains services are connected to the property.
This modern bungalow comprises of open-plan living space with fitted kitchen and built in appliances, 2 bedrooms and bathroom. From the lounge are partial sea views to Caldey Island and Giltar Point. Externally the bungalow offers a lawned garden with parking for two family vehicles to the front and to the rear is an elevated patio offering ideal outdoor living space whilst maintaining a sunny position throughout the day. This bungalow is being offered for sale with no onward chain!
Entrance Hallway - 4m x 2.2m max (13'1" x 7'2" max) - The composite front door opens into the entrance hall with inset spot lighting, access to loft space, central heating radiator and a small storage cupboard with electric fuse box and central heating radiator.
Open Plan Living Space - 7.30m x 3.60m max (23'11" x 11'9" max) - The L shaped open-plan living space features floor to ceiling uPVC double glazed windows with partial sea views out to Giltar Point and Caldey Island. There are a further two uPVC windows to the side. The lounge area has smooth plaster and emulsion walls and ceiling with inset spot lighting, two central heating radiators, TV points, and electric wall sockets, wood-effect laminate flooring throughout.
The modern shaker style kitchen features wall and base units with in-built CDA appliances including 4-ring gas hob, electric oven and overhead extractor, dishwasher, & fridge freezer. There is a 1.5 stainless steel sink with drainer to one side and space underneath for a washing machine. The external door leads to the rear patio space.
Bedroom 1 - 3.60m x 2.60m (11'9" x 8'6" ) - Smooth plaster and emulsion finish to the walls and ceiling, uPVC double-glazed window to the front, central heating radiator, TV point and wall sockets, carpeted flooring.
Bedroom 2 - 2.30m x 3.30m (7'6" x 10'9" ) - Smooth plaster and emulsion finish to the walls and ceiling, uPVC double-glazed window to the rear, central heating radiator, TV point and wall sockets, carpeted flooring.
Bathroom - 1.90m x 1.5m (6'2" x 4'11") - Fitted bathroom suite comprising vanity wash hand basin with mixer tap over, ceramic tile panelled bath with mixer tap and shower over, glass shower screen, low level WC, walls and floor fully tiled, wall mounted chrome heated towel rail, uPVC double glazed window to the rear.
Externally - To the front there is a tarmac driveway offering parking for two family vehicles and lawned area to one side. To the side and rear of the property the grey stone paved area is low maintenance and creates a blank canvas for the first owners to create their ideal outdoor living space. There is an elevated patio, accessed via stone steps to one side, that will enjoy sun throughout the day.
Please Note - New Build - Council Tax Rate is not yet available.
All mains services are connected to the property.
Interested in this property?
Council tax
First listed
Over a month agoEnergy Performance Certificate
Upper Hill Park, Tenby
Marketed by
Birt & Co - Tenby Lock House, St Julian Street Tenby SA70 7ASPlacebuzz mortgage repayment calculator
Monthly repayment
The Est. Mortgage is for a 25 years repayment mortgage based on a 10% deposit and a 5.5% annual interest. It is only intended as a guide. Make sure you obtain accurate figures from your lender before committing to any mortgage. Your home may be repossessed if you do not keep up repayments on a mortgage.
Upper Hill Park, Tenby - Streetview
DISCLAIMER: Property descriptions and related information displayed on this page are marketing materials provided by Birt & Co - Tenby. Placebuzz does not warrant or accept any responsibility for the accuracy or completeness of the property descriptions or related information provided here and they do not constitute property particulars. Please contact Birt & Co - Tenby for full details and further information.

















