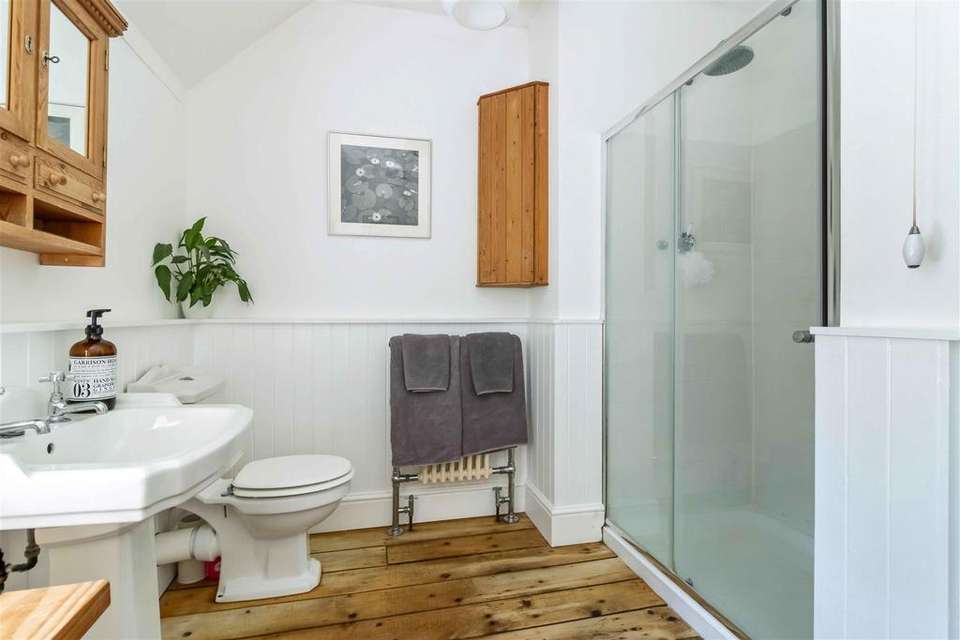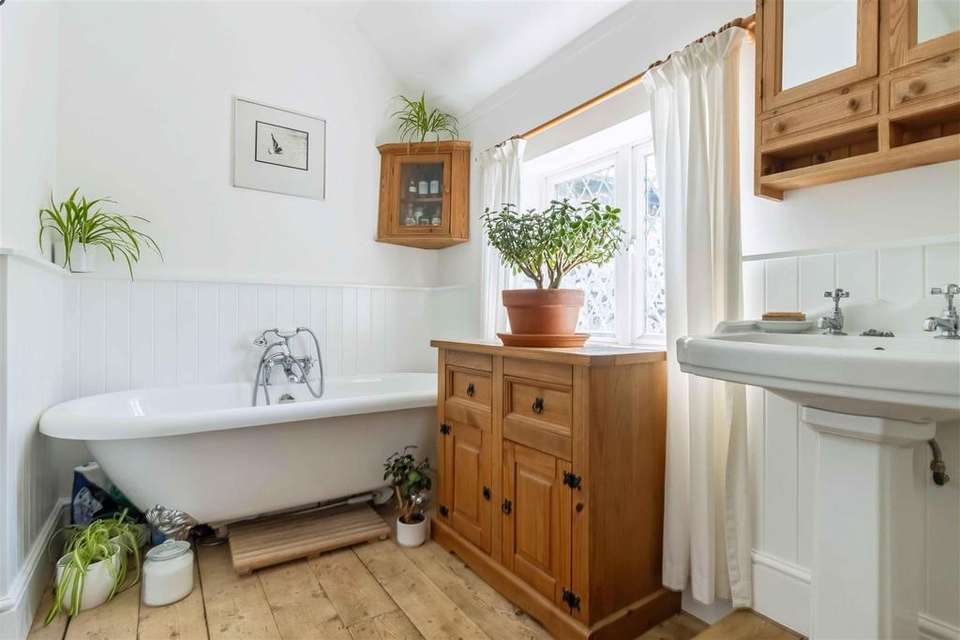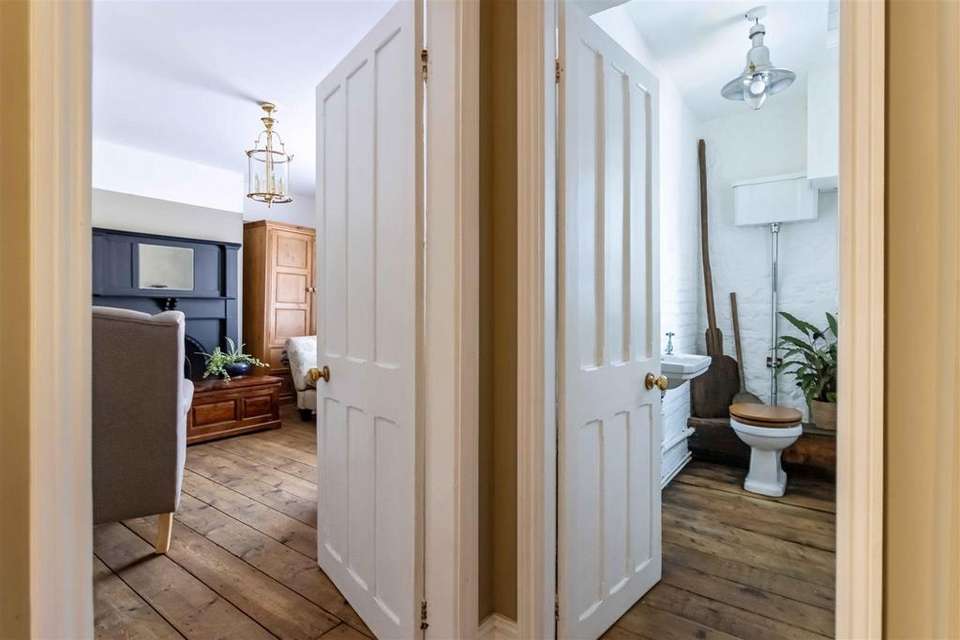3 bedroom cottage for sale
Sompting, Lancinghouse
bedrooms
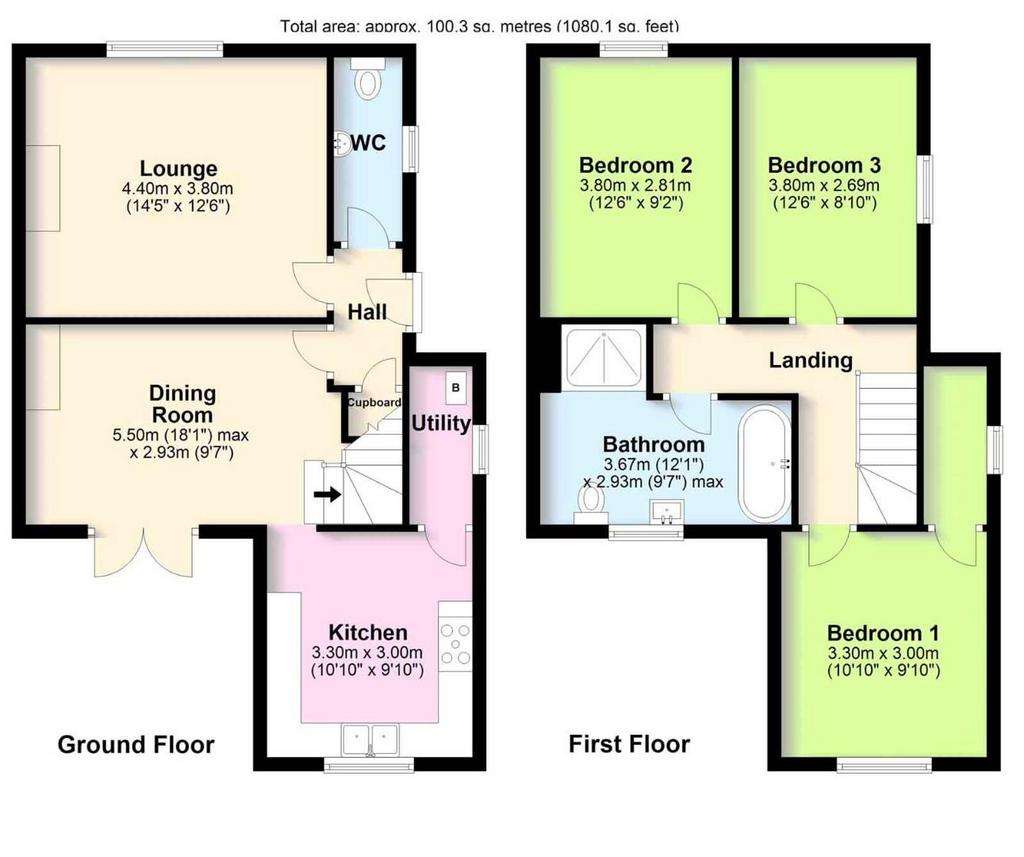
Property photos

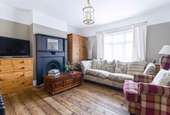


+18
Property description
Robert Luff & Co are proud to present this beautiful 19th century FLINT COTTAGE, ideally located in Sompting, close to local shops, schools and bus services. This fantastic property has been lovingly maintained, extended and improved by the current owner and features: Entrance hall, ground floor WC, living room with feature fireplace, separate dining room with multi-fuel stove, hand built kitchen, first floor landing, THREE DOUBLE BEDROOMS and stunning bathroom with roll top bath and shower enclosure. Furthermore, there is a converted loft space, ideal for home office or hobby room. Outside, the property is complimented by an approximately 70FT SOUTH FACING REAR GARDEN and AMPLE OFF STREET PARKING FOR SEVERAL VEHICLES. Viewing is essential to fully appreciate how special this property is!
Entrance Hall - Solid timber front door, understairs storage cupboard & cloakroom
Wc - Leaded double glazed window to side, WC with high flush cistern, wall mounted wash hand basin
Lounge - 4.42m x 3.81m (14'6" x 12'6") - Leaded double glazed window to front, feature fireplace, period cast iron radiator, solid timber floor.
Dining Room - 4.78m x 2.82m (15'8" x 9'3") - Double glazed French doors to patio and garden, solid timber floor, dual-fuel stove, period cast iron radiator.
Kitchen - 3.28m x 2.97m (10'9" x 9'9") - Leaded double glazed windows to rear, hand built solid pine wall & base level units, hard wood work surfaces, butler sink, space for range cooker with extractor hood over, shelving, tiled splash-backs, slate floor, stable door to driveway.
Utility Room - Double glazed window to side, wall mounted combination boiler, space and plumbing for washing machine.
First Floor Landing - Fold out ladder providing access to loft space.
Bedroom One - 3.28m x 2.97m (10'9" x 9'9") - Leaded double glazed windows to rear, period cast iron radiator, walk in wardrobe/potential en-suite.
Bedroom Two - 3.81m x 2.74m (12'6" x 9') - Leaded double glazed windows to front, period cast iron radiator.
Bedroom Three - 3.78m x 2.64m (12'5" x 8'8") - Double glazed window to side, period cast iron radiator.
Bathroom - 3.66m x 1.88m (12' x 6'2") - Leaded double glazed window to rear. Fitted suite comprising: Roll top bath, walk in shower enclosure, pedestal wash hand basin, close coupled WC, period cast iron radiator.
Loft Area - 4.88m x 3.23m (16' x 10'7") - Power & light.
Outside -
South Facing Rear Garden - Approx. 70ft. Patio, lawn, mature trees, various plants and shrubs, 2X flint outbuildings.
Parking - Ample off street parking for 2-3 vehicles.
Entrance Hall - Solid timber front door, understairs storage cupboard & cloakroom
Wc - Leaded double glazed window to side, WC with high flush cistern, wall mounted wash hand basin
Lounge - 4.42m x 3.81m (14'6" x 12'6") - Leaded double glazed window to front, feature fireplace, period cast iron radiator, solid timber floor.
Dining Room - 4.78m x 2.82m (15'8" x 9'3") - Double glazed French doors to patio and garden, solid timber floor, dual-fuel stove, period cast iron radiator.
Kitchen - 3.28m x 2.97m (10'9" x 9'9") - Leaded double glazed windows to rear, hand built solid pine wall & base level units, hard wood work surfaces, butler sink, space for range cooker with extractor hood over, shelving, tiled splash-backs, slate floor, stable door to driveway.
Utility Room - Double glazed window to side, wall mounted combination boiler, space and plumbing for washing machine.
First Floor Landing - Fold out ladder providing access to loft space.
Bedroom One - 3.28m x 2.97m (10'9" x 9'9") - Leaded double glazed windows to rear, period cast iron radiator, walk in wardrobe/potential en-suite.
Bedroom Two - 3.81m x 2.74m (12'6" x 9') - Leaded double glazed windows to front, period cast iron radiator.
Bedroom Three - 3.78m x 2.64m (12'5" x 8'8") - Double glazed window to side, period cast iron radiator.
Bathroom - 3.66m x 1.88m (12' x 6'2") - Leaded double glazed window to rear. Fitted suite comprising: Roll top bath, walk in shower enclosure, pedestal wash hand basin, close coupled WC, period cast iron radiator.
Loft Area - 4.88m x 3.23m (16' x 10'7") - Power & light.
Outside -
South Facing Rear Garden - Approx. 70ft. Patio, lawn, mature trees, various plants and shrubs, 2X flint outbuildings.
Parking - Ample off street parking for 2-3 vehicles.
Interested in this property?
Council tax
First listed
Over a month agoSompting, Lancing
Marketed by
Robert Luff & Co - Lancing 5-7 South Street Lancing, West Sussex BN15 8AEPlacebuzz mortgage repayment calculator
Monthly repayment
The Est. Mortgage is for a 25 years repayment mortgage based on a 10% deposit and a 5.5% annual interest. It is only intended as a guide. Make sure you obtain accurate figures from your lender before committing to any mortgage. Your home may be repossessed if you do not keep up repayments on a mortgage.
Sompting, Lancing - Streetview
DISCLAIMER: Property descriptions and related information displayed on this page are marketing materials provided by Robert Luff & Co - Lancing. Placebuzz does not warrant or accept any responsibility for the accuracy or completeness of the property descriptions or related information provided here and they do not constitute property particulars. Please contact Robert Luff & Co - Lancing for full details and further information.















