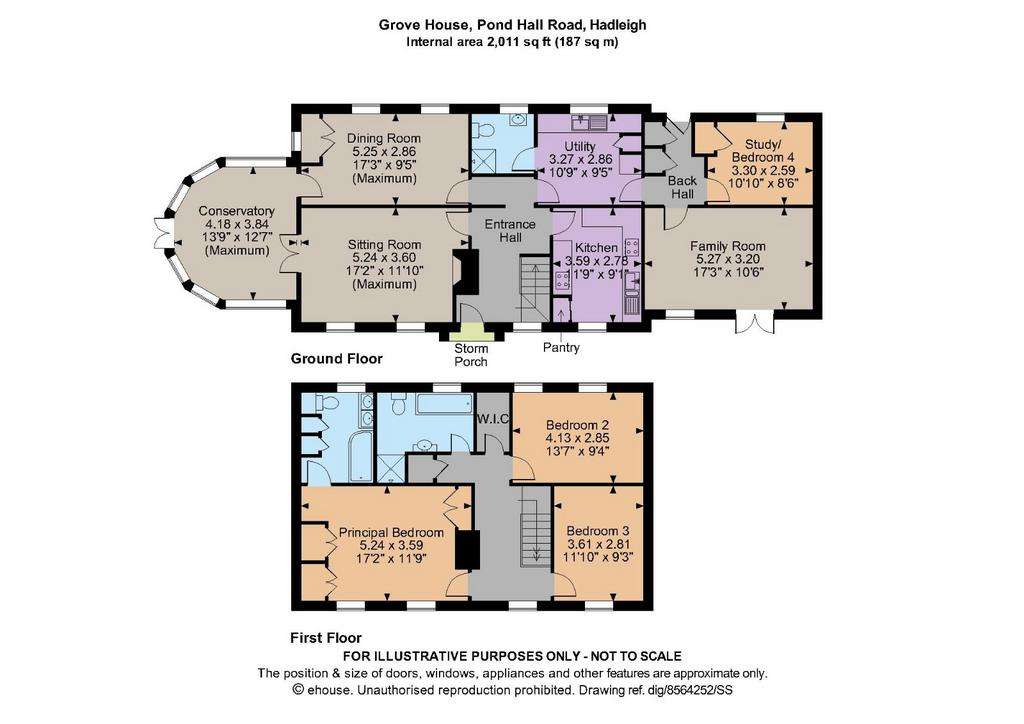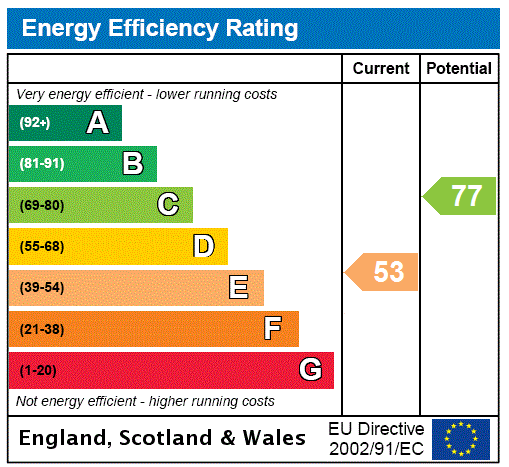4 bedroom detached house for sale
Ipswich, Suffolkdetached house
bedrooms

Property photos




+17
Property description
With spectacular views across its own land to countryside beyond, Grove House is an airy and light-filled property positioned in a quiet location to the outskirts of the popular town of Hadleigh. Benefitting from just over 8 acres of land with extensive equestrian facilities, Grove House is a beautifully presented family home with ample space for modern life.
The storm porch opens to a welcoming reception hall with a stairway rising to the first floor. The space opens naturally into the sizeable sitting room, with its feature fireplace and double doors flowing into the expansive sunny conservatory. Adjacent is a formal dining room with fitted cabinetry, and a contemporary kitchen featuring a range of sleek wall and base units and modern integrated appliances. It also benefits from both built-in fan and steam ovens, a separate induction hob and a built-in pantry.
The large utility room offers further cabinetry and space for appliances, beside which is a useful shower room. Completing the first floor is a family room with double doors opening directly to the gardens and grounds, along with a study or potential fourth bedroom.
The first-floor landing branches off onto three further well-proportioned and bright bedrooms with pleasing elevated views of the scenic surroundings and garden. The principal bedroom enjoys the use of an attractive en suite bathroom with dual sinks and storage, whilst a further family bathroom with bathtub and separate walk-in shower serves the remaining bedrooms.
In all 8.18 acres
Local Authority: Babergh District Council.
Services: Oil-fired central heating. All other mains services are connected.
Council Tax: Band F
Tenure: Freehold D
The home is surrounded by a considerable plot totalling just over 8 acres, approached via a shady private driveway with ample room for the parking and turning of a number of vehicles.
The formal gardens immediately surround the property and feature a workshop, large expanses of manicured level lawn interspersed with a wealth of mature trees and shrub borders and a brick-laid sun terrace, providing the ideal spot for al fresco dining or entertaining. The remainder of the land is designated for paddocks and enclosed stabling. With extensive views across its own land, the property makes an ideal arrangement for those seeking space to keep horses at home, or as the current owners do, offers opportunity for renting out the equestrian facilities.
A14 (J54) 7.8 miles, Ipswich Station 9.6 miles (London Liverpool Street 57 mins), Manningtree 10.1 miles
The storm porch opens to a welcoming reception hall with a stairway rising to the first floor. The space opens naturally into the sizeable sitting room, with its feature fireplace and double doors flowing into the expansive sunny conservatory. Adjacent is a formal dining room with fitted cabinetry, and a contemporary kitchen featuring a range of sleek wall and base units and modern integrated appliances. It also benefits from both built-in fan and steam ovens, a separate induction hob and a built-in pantry.
The large utility room offers further cabinetry and space for appliances, beside which is a useful shower room. Completing the first floor is a family room with double doors opening directly to the gardens and grounds, along with a study or potential fourth bedroom.
The first-floor landing branches off onto three further well-proportioned and bright bedrooms with pleasing elevated views of the scenic surroundings and garden. The principal bedroom enjoys the use of an attractive en suite bathroom with dual sinks and storage, whilst a further family bathroom with bathtub and separate walk-in shower serves the remaining bedrooms.
In all 8.18 acres
Local Authority: Babergh District Council.
Services: Oil-fired central heating. All other mains services are connected.
Council Tax: Band F
Tenure: Freehold D
The home is surrounded by a considerable plot totalling just over 8 acres, approached via a shady private driveway with ample room for the parking and turning of a number of vehicles.
The formal gardens immediately surround the property and feature a workshop, large expanses of manicured level lawn interspersed with a wealth of mature trees and shrub borders and a brick-laid sun terrace, providing the ideal spot for al fresco dining or entertaining. The remainder of the land is designated for paddocks and enclosed stabling. With extensive views across its own land, the property makes an ideal arrangement for those seeking space to keep horses at home, or as the current owners do, offers opportunity for renting out the equestrian facilities.
A14 (J54) 7.8 miles, Ipswich Station 9.6 miles (London Liverpool Street 57 mins), Manningtree 10.1 miles
Interested in this property?
Council tax
First listed
Over a month agoEnergy Performance Certificate
Ipswich, Suffolk
Marketed by
Strutt & Parker - Suffolk The Stables Wherstead Park, Wherstead IP9 2BJCall agent on 01473 220440
Placebuzz mortgage repayment calculator
Monthly repayment
The Est. Mortgage is for a 25 years repayment mortgage based on a 10% deposit and a 5.5% annual interest. It is only intended as a guide. Make sure you obtain accurate figures from your lender before committing to any mortgage. Your home may be repossessed if you do not keep up repayments on a mortgage.
Ipswich, Suffolk - Streetview
DISCLAIMER: Property descriptions and related information displayed on this page are marketing materials provided by Strutt & Parker - Suffolk. Placebuzz does not warrant or accept any responsibility for the accuracy or completeness of the property descriptions or related information provided here and they do not constitute property particulars. Please contact Strutt & Parker - Suffolk for full details and further information.






















