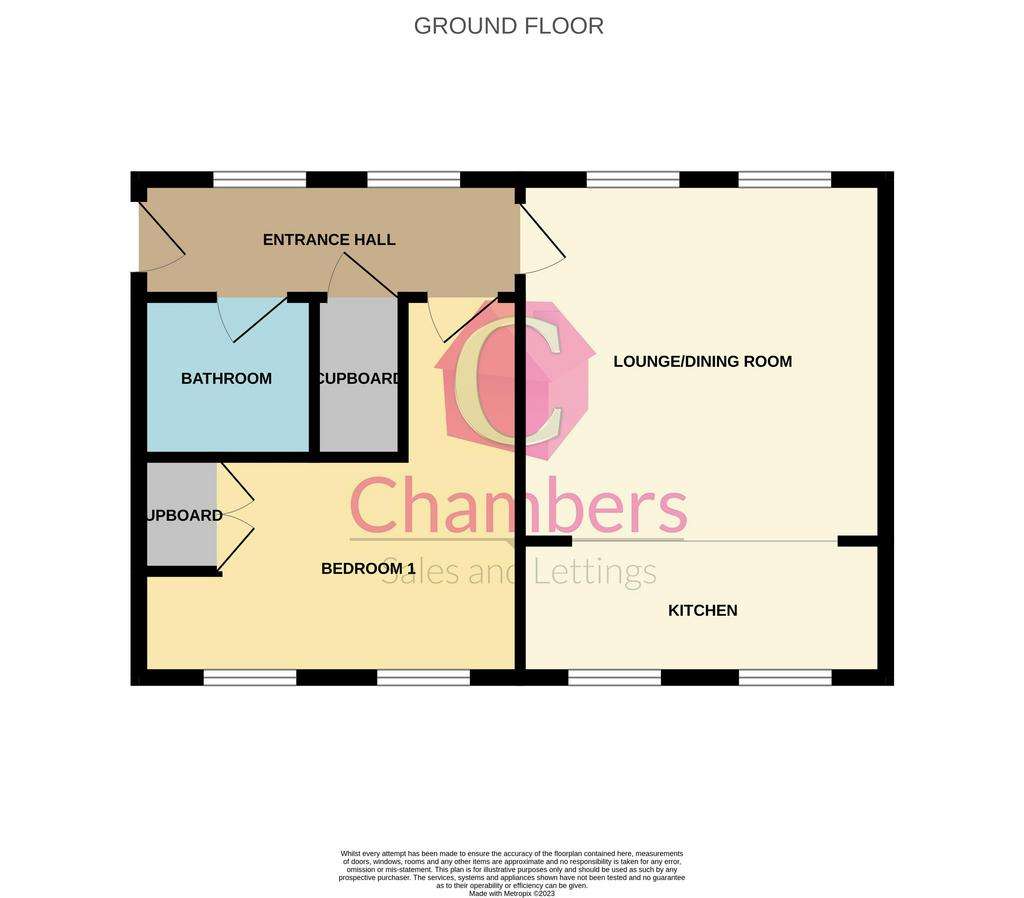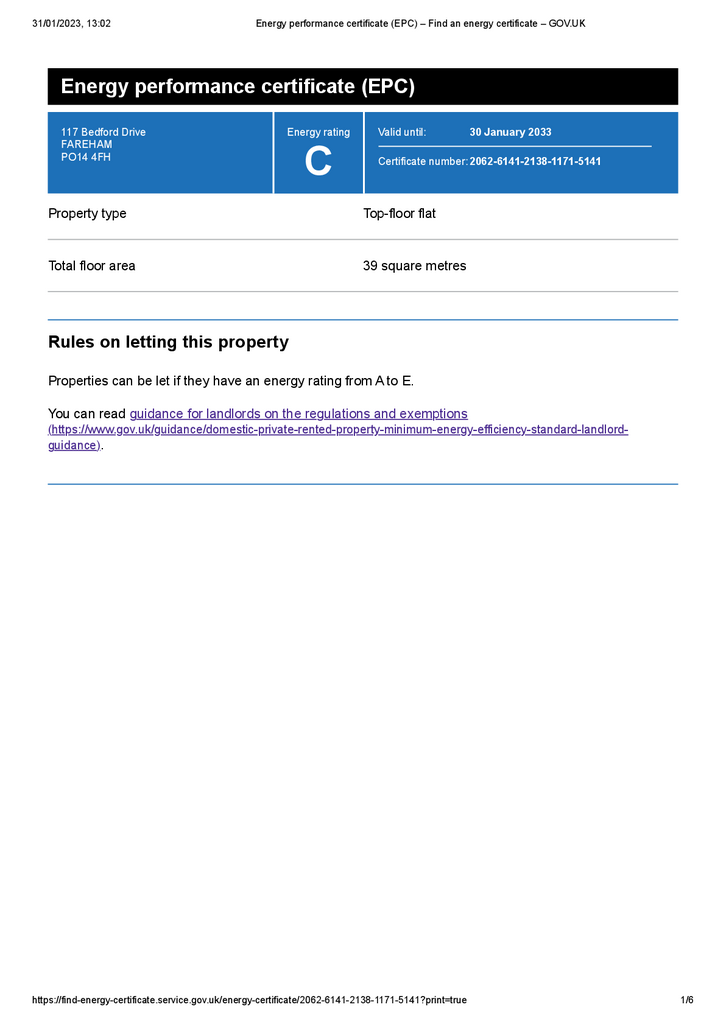1 bedroom flat for sale
Bedford Drive, Fareham PO14flat
bedroom

Property photos




+6
Property description
Chambers are pleased to be selling this very light and airy first floor apartment situated in the popular development adjacent to Hunts Pond Road in Titchfield Common. This property briefly comprises an entrance hall with much light coming from two windows with doors leading to alarge storage cupboard, an open-planned living space offering lounge/dining room into the fully fitted modern kitchen, one light and airy double bedroom with access to a loft and modern bathroom suite. The outside also benefits an allocated parking space and a bike store. Conveniently situated close to local schools, shops and the M27 for the commutor makes this an ideal purchase. Call our office today as this property would make an ideal investment or first time buy which is offered with NO FORWARD CHAIN![use Contact Agent Button].
Communal Front Door
Communal area for 115 & 117, Stairs up to:
Front Door
Into:
Entrance Hall
Skimmed ceiling, PVCu two double glazed windows to rear elevation, access to large cupboard, telephone point, radiator, Doors to:
Lounge/Dining Room - 13' 0'' x 11' 11'' (3.95m x 3.64m)
Skimmed ceiling, PVCu two double glazed windows to rear elevation, television point, telephone point, radiator. Open to:
Kitchen - 12' 1'' x 5' 6'' (3.69m x 1.68m)
Skimmed ceiling, PVCu double glazed window to front elevation, a modern range of fitted wall and base/drawer units with work surface over, inset sink, integrated oven with gas hob and extractor hod over, washing machine included, space for fridge/freezer, fully serviced boiler.
Bedroom - 15' 5'' x 8' 10'' (4.71m x 2.68m)
Skimmed ceiling, PVCu two double glazed windows to front elevation, fitted cupboard with double doors, access to loft void, radiator.
Bathroom - 6' 10'' x 7' 9'' (2.09m x 2.37m)
Skimmed ceiling, suite comprising panel bath with shower head over,low level WC, wash basin, extractor fan, tiled, radiator.
Outside
Allocated parking
One allocated parking space located at the rear of this property.There is access to communal gardens at the rear of the property
Bike Store
Communal bike storage which is secured with a code for the residents only.
Leasehold Information
Ground Rent: £500 per annumService Charge £1031.17 per annumLength of Lease -125years from 1st January 2011
Council Tax Band: A
Tenure: Leasehold
Lease Years Remaining: 125
Ground Rent: £500.00 per year
Service Charge: £1031.17 per year
Communal Front Door
Communal area for 115 & 117, Stairs up to:
Front Door
Into:
Entrance Hall
Skimmed ceiling, PVCu two double glazed windows to rear elevation, access to large cupboard, telephone point, radiator, Doors to:
Lounge/Dining Room - 13' 0'' x 11' 11'' (3.95m x 3.64m)
Skimmed ceiling, PVCu two double glazed windows to rear elevation, television point, telephone point, radiator. Open to:
Kitchen - 12' 1'' x 5' 6'' (3.69m x 1.68m)
Skimmed ceiling, PVCu double glazed window to front elevation, a modern range of fitted wall and base/drawer units with work surface over, inset sink, integrated oven with gas hob and extractor hod over, washing machine included, space for fridge/freezer, fully serviced boiler.
Bedroom - 15' 5'' x 8' 10'' (4.71m x 2.68m)
Skimmed ceiling, PVCu two double glazed windows to front elevation, fitted cupboard with double doors, access to loft void, radiator.
Bathroom - 6' 10'' x 7' 9'' (2.09m x 2.37m)
Skimmed ceiling, suite comprising panel bath with shower head over,low level WC, wash basin, extractor fan, tiled, radiator.
Outside
Allocated parking
One allocated parking space located at the rear of this property.There is access to communal gardens at the rear of the property
Bike Store
Communal bike storage which is secured with a code for the residents only.
Leasehold Information
Ground Rent: £500 per annumService Charge £1031.17 per annumLength of Lease -125years from 1st January 2011
Council Tax Band: A
Tenure: Leasehold
Lease Years Remaining: 125
Ground Rent: £500.00 per year
Service Charge: £1031.17 per year
Interested in this property?
Council tax
First listed
Over a month agoEnergy Performance Certificate
Bedford Drive, Fareham PO14
Marketed by
Chambers Sales and Lettings - Stubbington 25 Stubbington Green, Stubbington Fareham, Hampshire PO14 2JYCall agent on 01329 665700
Placebuzz mortgage repayment calculator
Monthly repayment
The Est. Mortgage is for a 25 years repayment mortgage based on a 10% deposit and a 5.5% annual interest. It is only intended as a guide. Make sure you obtain accurate figures from your lender before committing to any mortgage. Your home may be repossessed if you do not keep up repayments on a mortgage.
Bedford Drive, Fareham PO14 - Streetview
DISCLAIMER: Property descriptions and related information displayed on this page are marketing materials provided by Chambers Sales and Lettings - Stubbington. Placebuzz does not warrant or accept any responsibility for the accuracy or completeness of the property descriptions or related information provided here and they do not constitute property particulars. Please contact Chambers Sales and Lettings - Stubbington for full details and further information.











