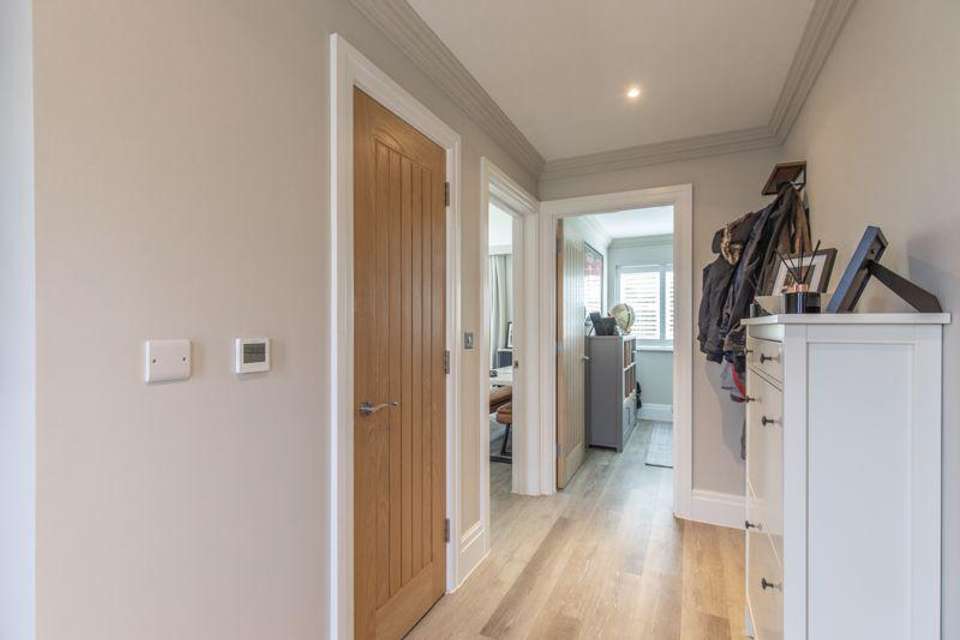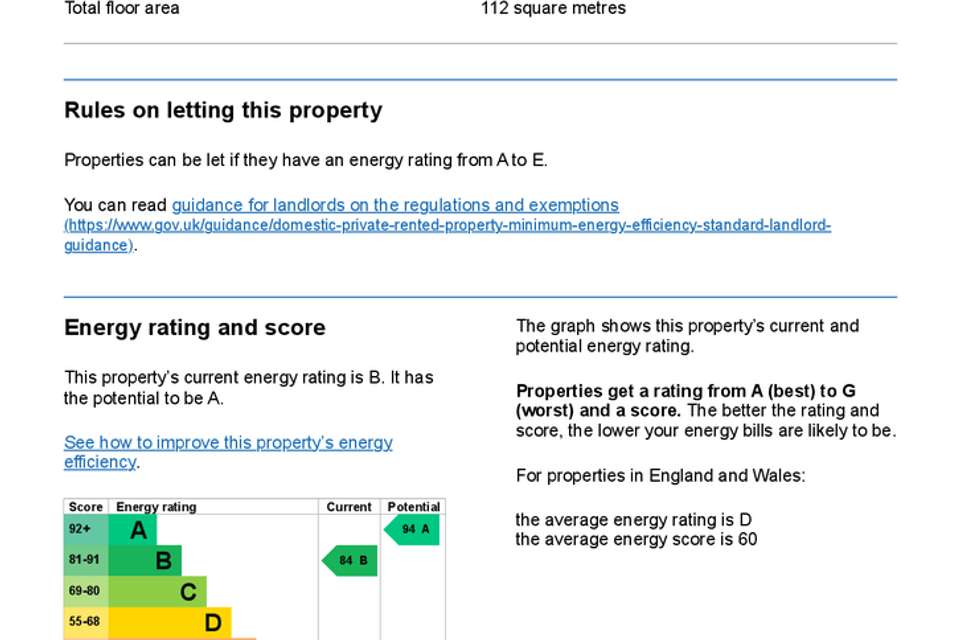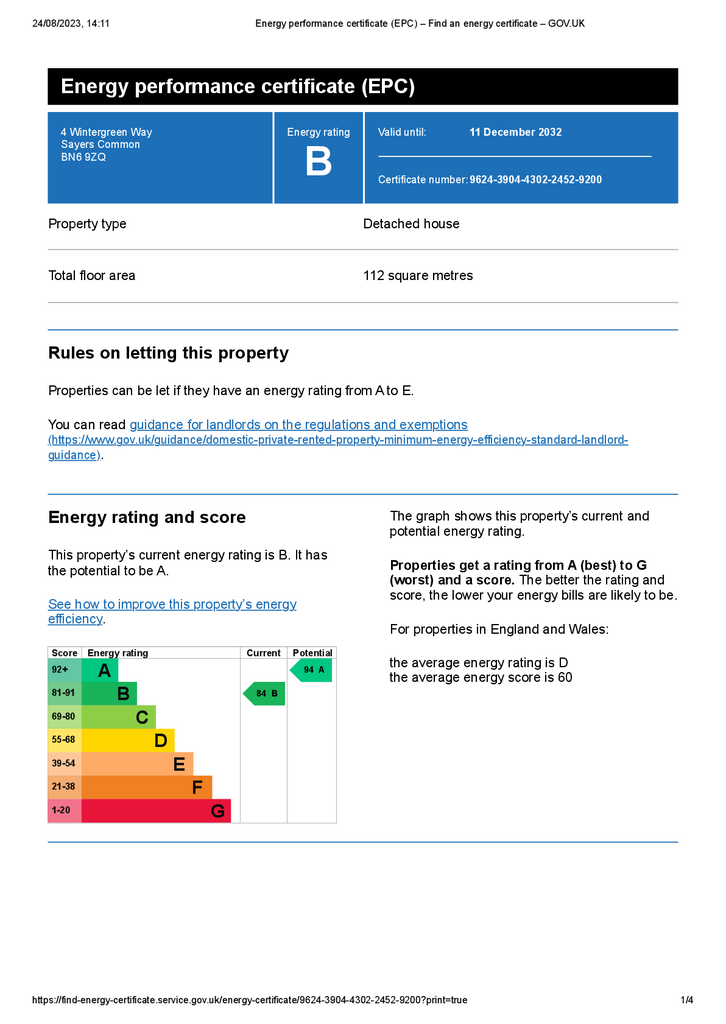3 bedroom detached house for sale
Wintergreen Way, Sayers Commondetached house
bedrooms
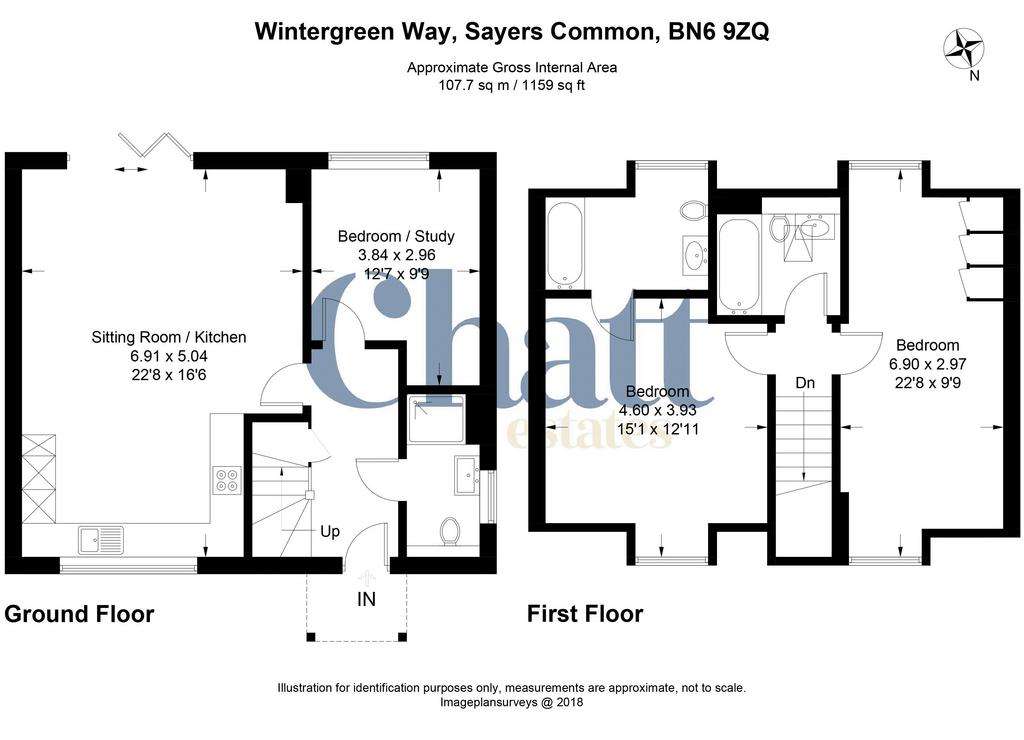
Property photos


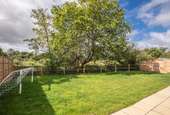

+12
Property description
A recently built and contemporary styled 3 double bedroom detached house boasting flexible accommodation and a private south facing garden
Sayers Common village offers a range of amenities including an established village shop, church, public house and recreation ground. The larger village of Hurstpierpoint is a short drive away and with its bustling High Street offers an eclectic range of local shops and amenities. Hassocks is situated approximately 3½ miles away and provides regular mainline rail services to London. There are also a range of revered state and private schools locally.
Situated within a newly created, gated development of just 9 properties and built by a local award winning developer this spacious detached house boasts flexibility within its layout along with superb connections to Sussex and beyond with easy access to the main A23/M23 between London and Brighton. Reflecting the demands and needs of the more modern living there is a sizable open plan kitchen/breakfast/sitting room with bi-fold doors opening out on to the rear garden. The kitchen with ‘Shaker style’ units and stone worksurfaces has a range of integrated ‘AEG’ and Indesit’ appliances. Flexibility comes in the form of a double bedroom/study on the ground floor serviced by a modern fitted shower room. It should be noted that there is underfloor heating to the whole of the ground floor. Stairs lead to the first floor where 2 large bedrooms reside along with a family bathroom. The master bedroom has a range of bespoke fitted wardrobes and an en-suite bathroom. Looking out over neighbouring farmland the garden is predominantly laid to lawn with a paved patio adjoining the rear of the property. A paved driveway at the side of the property provides parking for 3 cars.
KITCHEN
Shaker style wall and base units
Inset ‘AEG’ 4 ring electric hob with extractor fan over
Integrated ‘AEG’ electric oven
Integrated fridge freezer
Integrated ‘Indesit’ dishwasher
Integrated ‘Indesit’ washing machine
Amtico flooring
BATHROOMS
There are 2 bathrooms and a shower room over the 2 floors boasting modern fully fitted white suites including panelled baths, a fully tiled shower cubicle with wall mounted shower and glazed door, low level w.c. suites and wash hand basins.
SPECIFICATION
Wall mounted Gas fired ‘Worcester’ boiler
Underfloor heating to the whole of the ground floor
South facing rear garden
EXTERNAL
The property is approached via electronically controlled timber gates to the select development. A paved path leads to the front door flanked on one side by the front lawn. A paved driveway to the side of the property provides off street parking for 3 cars. Side access to the rear garden is via a timber gate where a paved patio adjoins the rear of the property to lawn.
Tenure: Freehold
Sayers Common village offers a range of amenities including an established village shop, church, public house and recreation ground. The larger village of Hurstpierpoint is a short drive away and with its bustling High Street offers an eclectic range of local shops and amenities. Hassocks is situated approximately 3½ miles away and provides regular mainline rail services to London. There are also a range of revered state and private schools locally.
Situated within a newly created, gated development of just 9 properties and built by a local award winning developer this spacious detached house boasts flexibility within its layout along with superb connections to Sussex and beyond with easy access to the main A23/M23 between London and Brighton. Reflecting the demands and needs of the more modern living there is a sizable open plan kitchen/breakfast/sitting room with bi-fold doors opening out on to the rear garden. The kitchen with ‘Shaker style’ units and stone worksurfaces has a range of integrated ‘AEG’ and Indesit’ appliances. Flexibility comes in the form of a double bedroom/study on the ground floor serviced by a modern fitted shower room. It should be noted that there is underfloor heating to the whole of the ground floor. Stairs lead to the first floor where 2 large bedrooms reside along with a family bathroom. The master bedroom has a range of bespoke fitted wardrobes and an en-suite bathroom. Looking out over neighbouring farmland the garden is predominantly laid to lawn with a paved patio adjoining the rear of the property. A paved driveway at the side of the property provides parking for 3 cars.
KITCHEN
Shaker style wall and base units
Inset ‘AEG’ 4 ring electric hob with extractor fan over
Integrated ‘AEG’ electric oven
Integrated fridge freezer
Integrated ‘Indesit’ dishwasher
Integrated ‘Indesit’ washing machine
Amtico flooring
BATHROOMS
There are 2 bathrooms and a shower room over the 2 floors boasting modern fully fitted white suites including panelled baths, a fully tiled shower cubicle with wall mounted shower and glazed door, low level w.c. suites and wash hand basins.
SPECIFICATION
Wall mounted Gas fired ‘Worcester’ boiler
Underfloor heating to the whole of the ground floor
South facing rear garden
EXTERNAL
The property is approached via electronically controlled timber gates to the select development. A paved path leads to the front door flanked on one side by the front lawn. A paved driveway to the side of the property provides off street parking for 3 cars. Side access to the rear garden is via a timber gate where a paved patio adjoins the rear of the property to lawn.
Tenure: Freehold
Council tax
First listed
Last weekEnergy Performance Certificate
Wintergreen Way, Sayers Common
Placebuzz mortgage repayment calculator
Monthly repayment
The Est. Mortgage is for a 25 years repayment mortgage based on a 10% deposit and a 5.5% annual interest. It is only intended as a guide. Make sure you obtain accurate figures from your lender before committing to any mortgage. Your home may be repossessed if you do not keep up repayments on a mortgage.
Wintergreen Way, Sayers Common - Streetview
DISCLAIMER: Property descriptions and related information displayed on this page are marketing materials provided by Chatt Estates - Hurstpierpoint. Placebuzz does not warrant or accept any responsibility for the accuracy or completeness of the property descriptions or related information provided here and they do not constitute property particulars. Please contact Chatt Estates - Hurstpierpoint for full details and further information.








