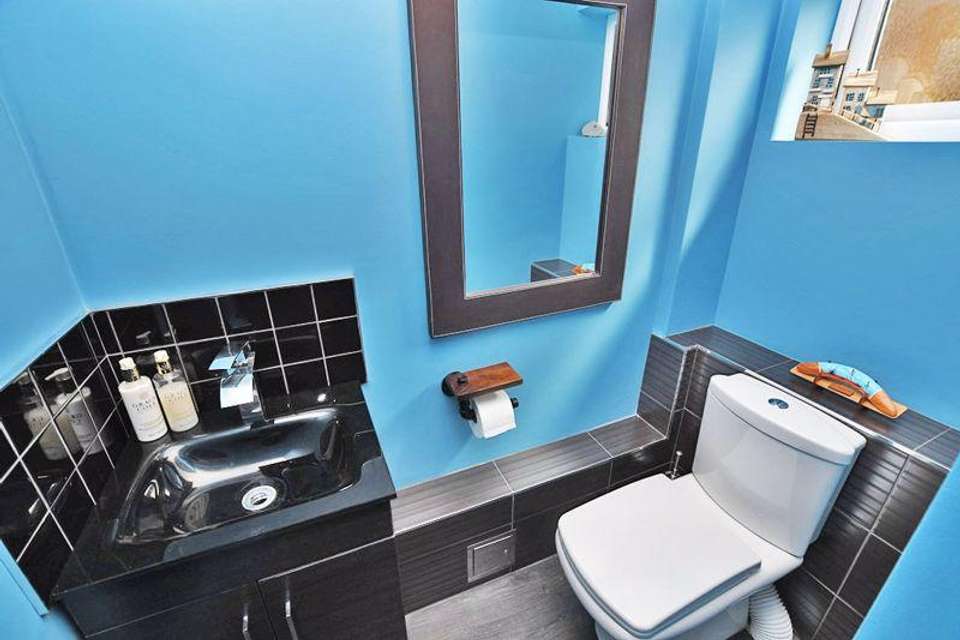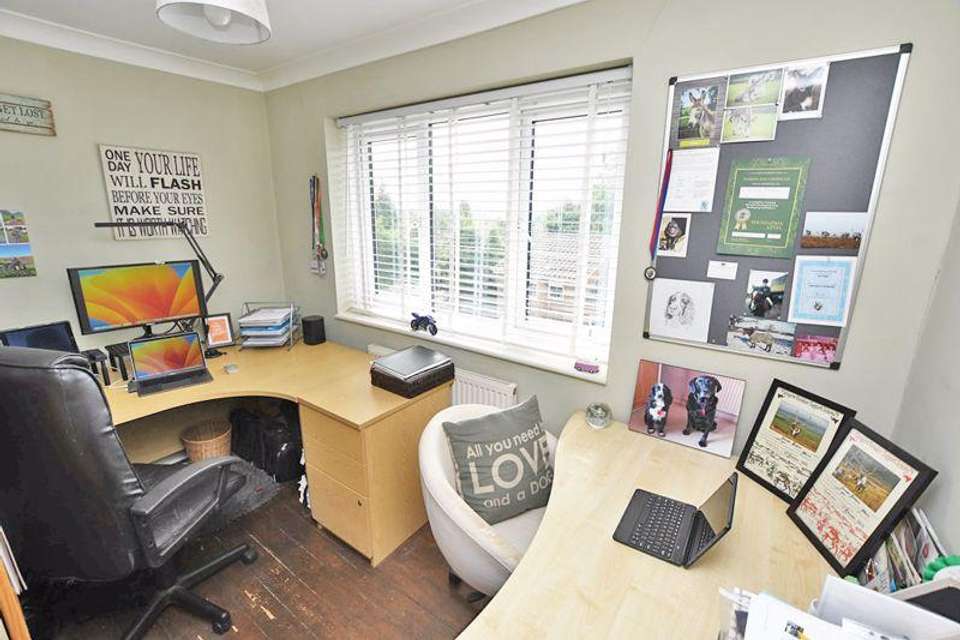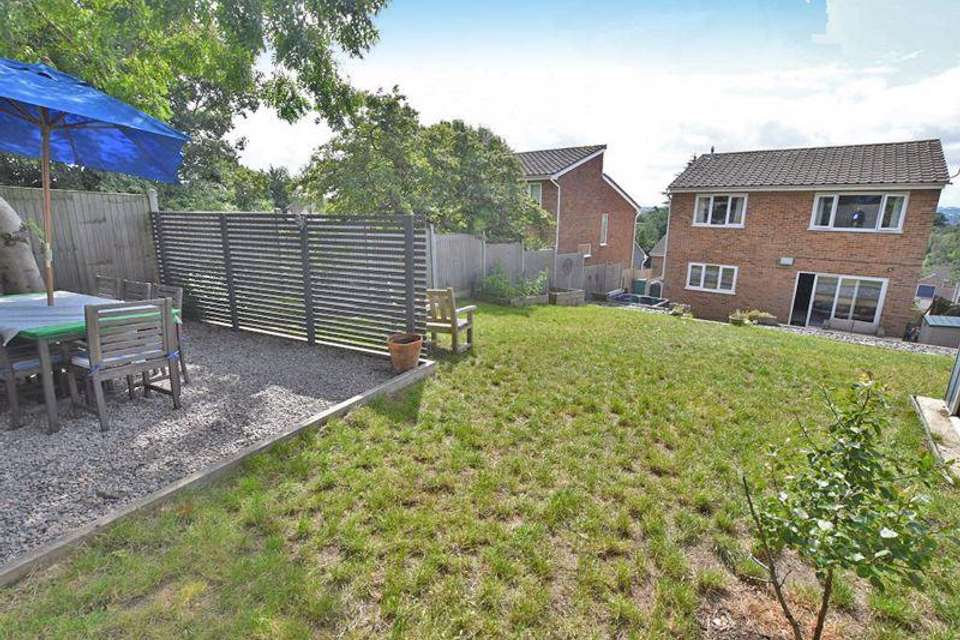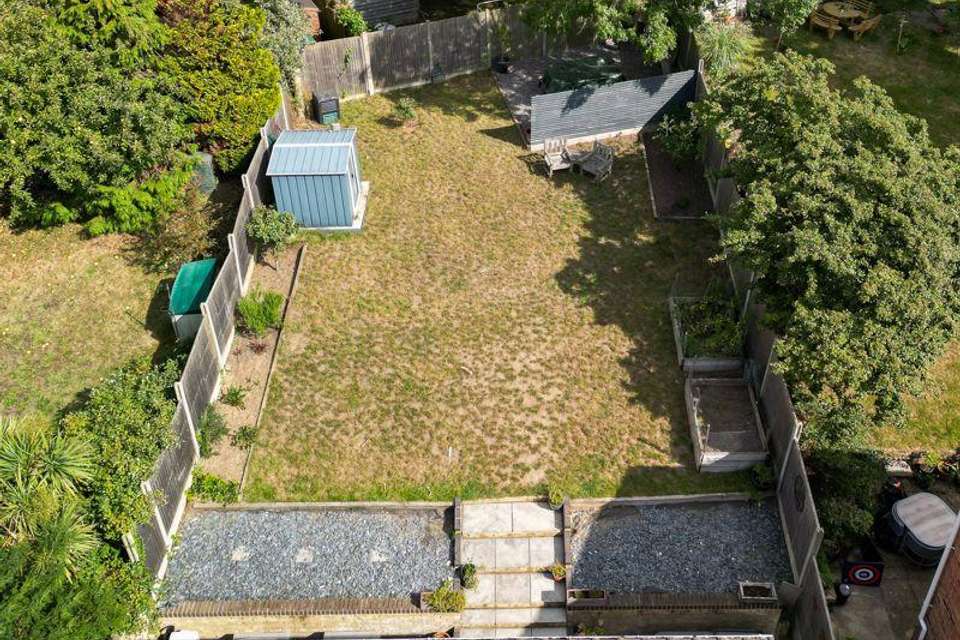4 bedroom detached house for sale
Roman Heights, Maidstonedetached house
bedrooms
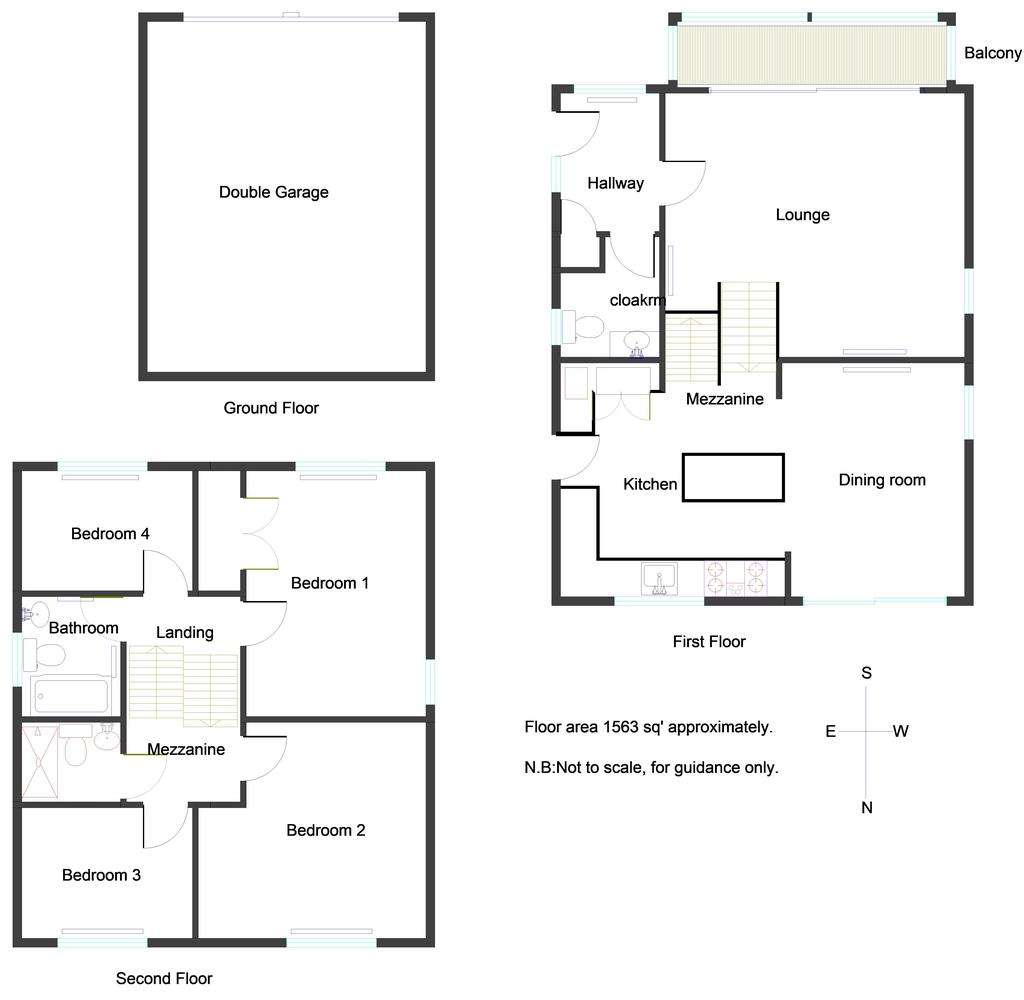
Property photos



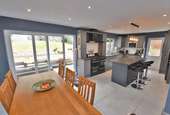
+20
Property description
*GUIDE PRICE £525,000 TO £550,000*Stunning detached contemporary family home offering open plan living with far reaching views, large picture windows create light and airy spaces allowing versatility with colour palette. The substantial accommodation extends to 1563 square feet and is well presented and decorated with some unusual architectural features including mezzanine landings, plate glass balcony, open plan kitchen/dining room with island unit, ample parking and a double garage, beautiful landscaped gardens with extensive patios and secluded alfresco dining areas .In practical terms the property has gas central heating and Upvc double glazed windows.Agents Note: It is considered that this property would achieve £1850 as a monthly rental on an assured short hold tenancy.
GROUND FLOOR
ENTRANCE HALL - 8' 6'' x 6' 0'' (2.59m x 1.83m)
radiator, built in storage cupboard, entrance door with glazed side panel, window to front, continuos laminate flooring
CLOAKROOM
Feature wash hand basin, chrome mixer, cupboard under, tiled splashback, continuous flooring
LOUNGE - 17' 1'' x 13' 10'' (5.20m x 4.21m)
Staircase to mezzanine landing, double radiator, recess low voltage lighting, window to side, double glazed patio doors enjoying southen aspect to balcony with plate glass and stainless steel ballustrade, LED lighting, power point, decked flooring, stunning views.
OPEN PLAN KITCHEN/DINING FAMILY ROOM - 23' 6'' x 12' 1'' (7.16m x 3.68m)
A beautiful room with grey door and drawer cabinets escutcheon fittings and walnut work services, metro style ceramic tiling, cooker recesss with Belling 7 buner range cooker, twin oven, grill and warming oven, extractor hood above, acyrlic sink wih chrome mixer tap, integrated microwave, washing machine, Kenwood American fridge/freezer with drinks and ice dispenser, cupboard concealing Ideal Gas boiler for central heating, extending spice racks, island breakfast bar with deep pan drawers,,side door to rear, door to garden. Dining area, continuous porcelain flooring double glazed patio doors to garden, recessed low voltage lighting.
FIRST FLOOR WITH MEZANINE LANDING
BEDROOM 1 - 14' 0'' x 10' 3'' (4.26m x 3.12m)
Pine FLooring, dado rail, panelled walls, double radiaotor, double wardrobe cupboard, double aspect windows feature picture window to front tiwth views.
BEDROOM 2 - 12' 7'' x 12' 0'' (3.83m x 3.65m)
Window overlooking rear garden, radiator
BEDROOM 3 - 11' 0'' x 8' 0'' (3.35m x 2.44m)
Panelling to dado height, pine flooring radiator, window overlooking rear garden.
BEDROOM4 - 11' 0'' x 7' 0'' (3.35m x 2.13m)
pine flooring,double radiator, window to front, southern aspect views.
BATHROOM
White comtemporary white suite with chrome fittings, p shaped bath with curved shower screen and shower over, wash hand basin with cupboard under, low level WC, fully tiled walls and ceiling, display niche, radiator
SHOWER ROOM
Shower room with contemporary suite, chrome fittings, twin shower cubicle, with sliding door, metro tiling, wash hand basin, low level WC and towel rail
OUTSIDE
Front garden, extensive brick paving with parking for several cars leading to double garage with up and over door, electric light and power, brick retaining walls with decorative coping, riven patio, steps leading to front door, rockery bed, granite pebble relief.Rear garden, extends to 65 foot, being delightfully landscaped with riven paving adjacent to house, shallow steps and brick retaining walls, leading to lawned area. Plum slate relief reaised bed for veg, seculded al fresco dining area being fulled fenced, steel shed, side pedestrian access.
Tenure: Freehold
GROUND FLOOR
ENTRANCE HALL - 8' 6'' x 6' 0'' (2.59m x 1.83m)
radiator, built in storage cupboard, entrance door with glazed side panel, window to front, continuos laminate flooring
CLOAKROOM
Feature wash hand basin, chrome mixer, cupboard under, tiled splashback, continuous flooring
LOUNGE - 17' 1'' x 13' 10'' (5.20m x 4.21m)
Staircase to mezzanine landing, double radiator, recess low voltage lighting, window to side, double glazed patio doors enjoying southen aspect to balcony with plate glass and stainless steel ballustrade, LED lighting, power point, decked flooring, stunning views.
OPEN PLAN KITCHEN/DINING FAMILY ROOM - 23' 6'' x 12' 1'' (7.16m x 3.68m)
A beautiful room with grey door and drawer cabinets escutcheon fittings and walnut work services, metro style ceramic tiling, cooker recesss with Belling 7 buner range cooker, twin oven, grill and warming oven, extractor hood above, acyrlic sink wih chrome mixer tap, integrated microwave, washing machine, Kenwood American fridge/freezer with drinks and ice dispenser, cupboard concealing Ideal Gas boiler for central heating, extending spice racks, island breakfast bar with deep pan drawers,,side door to rear, door to garden. Dining area, continuous porcelain flooring double glazed patio doors to garden, recessed low voltage lighting.
FIRST FLOOR WITH MEZANINE LANDING
BEDROOM 1 - 14' 0'' x 10' 3'' (4.26m x 3.12m)
Pine FLooring, dado rail, panelled walls, double radiaotor, double wardrobe cupboard, double aspect windows feature picture window to front tiwth views.
BEDROOM 2 - 12' 7'' x 12' 0'' (3.83m x 3.65m)
Window overlooking rear garden, radiator
BEDROOM 3 - 11' 0'' x 8' 0'' (3.35m x 2.44m)
Panelling to dado height, pine flooring radiator, window overlooking rear garden.
BEDROOM4 - 11' 0'' x 7' 0'' (3.35m x 2.13m)
pine flooring,double radiator, window to front, southern aspect views.
BATHROOM
White comtemporary white suite with chrome fittings, p shaped bath with curved shower screen and shower over, wash hand basin with cupboard under, low level WC, fully tiled walls and ceiling, display niche, radiator
SHOWER ROOM
Shower room with contemporary suite, chrome fittings, twin shower cubicle, with sliding door, metro tiling, wash hand basin, low level WC and towel rail
OUTSIDE
Front garden, extensive brick paving with parking for several cars leading to double garage with up and over door, electric light and power, brick retaining walls with decorative coping, riven patio, steps leading to front door, rockery bed, granite pebble relief.Rear garden, extends to 65 foot, being delightfully landscaped with riven paving adjacent to house, shallow steps and brick retaining walls, leading to lawned area. Plum slate relief reaised bed for veg, seculded al fresco dining area being fulled fenced, steel shed, side pedestrian access.
Tenure: Freehold
Interested in this property?
Council tax
First listed
Over a month agoRoman Heights, Maidstone
Marketed by
Ferris & Co - Maidstone Penenden Heath Parade Maidstone ME14 2HNPlacebuzz mortgage repayment calculator
Monthly repayment
The Est. Mortgage is for a 25 years repayment mortgage based on a 10% deposit and a 5.5% annual interest. It is only intended as a guide. Make sure you obtain accurate figures from your lender before committing to any mortgage. Your home may be repossessed if you do not keep up repayments on a mortgage.
Roman Heights, Maidstone - Streetview
DISCLAIMER: Property descriptions and related information displayed on this page are marketing materials provided by Ferris & Co - Maidstone. Placebuzz does not warrant or accept any responsibility for the accuracy or completeness of the property descriptions or related information provided here and they do not constitute property particulars. Please contact Ferris & Co - Maidstone for full details and further information.
















