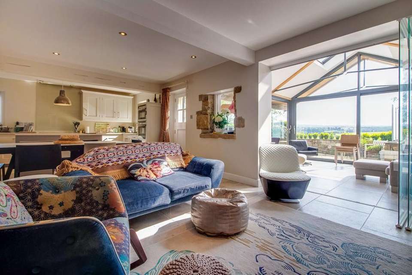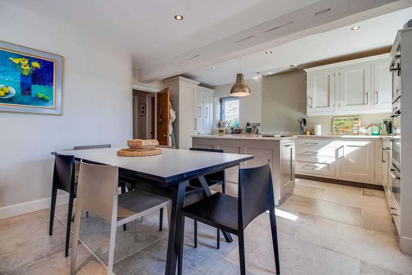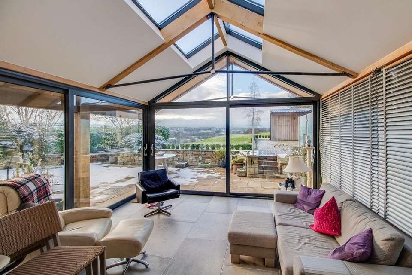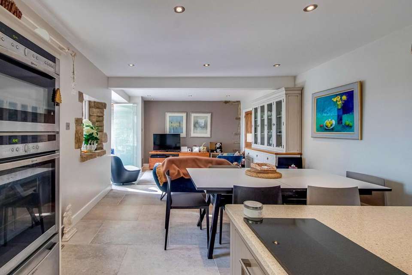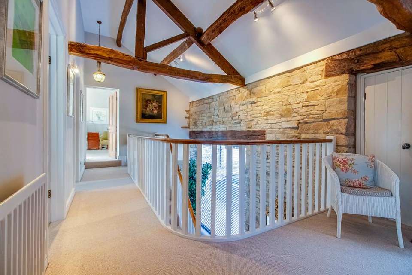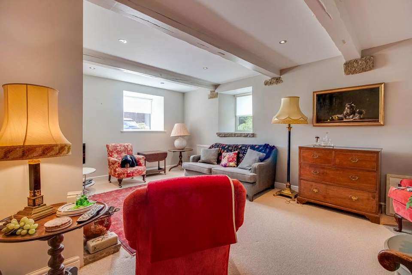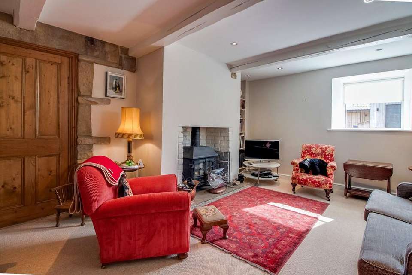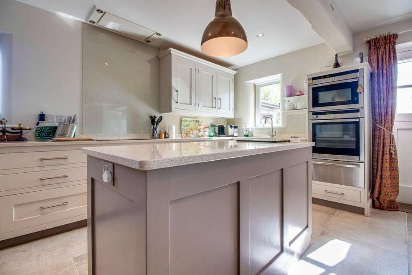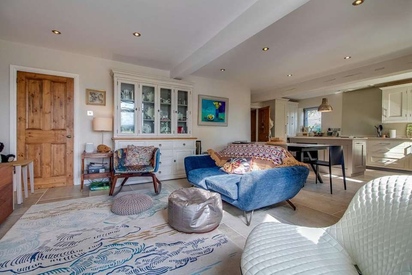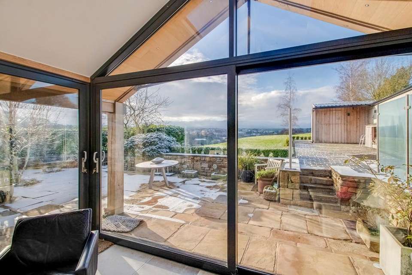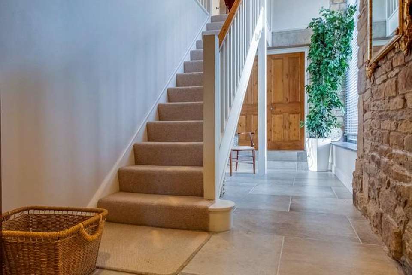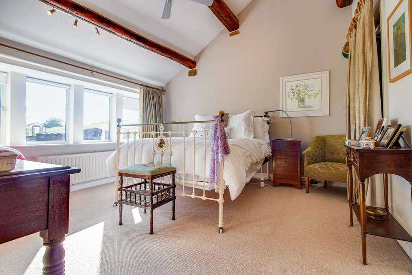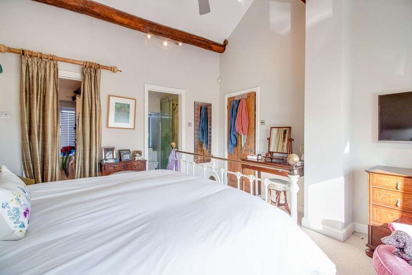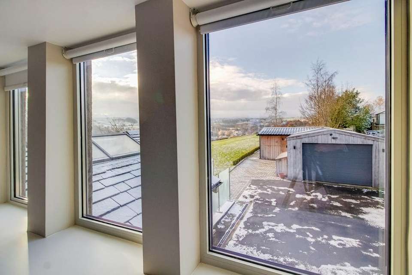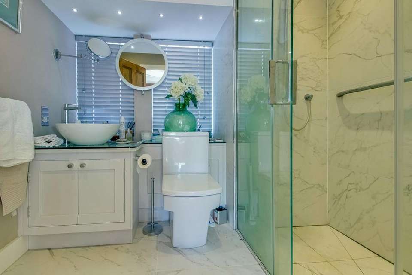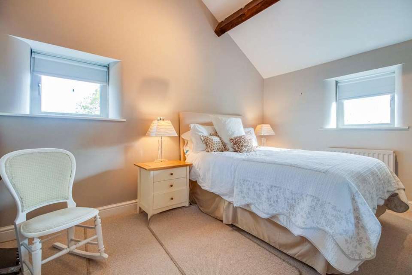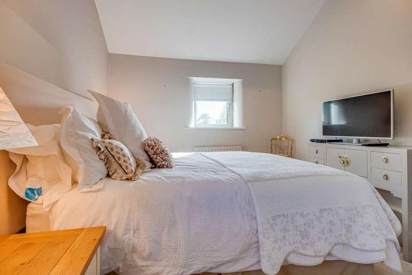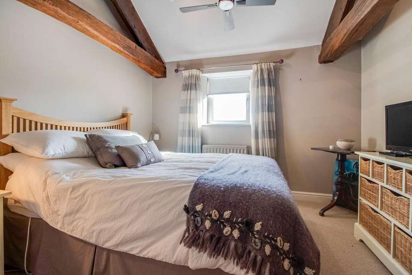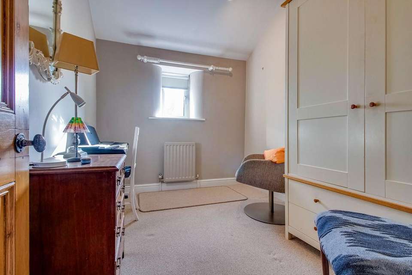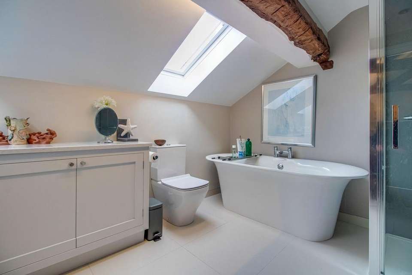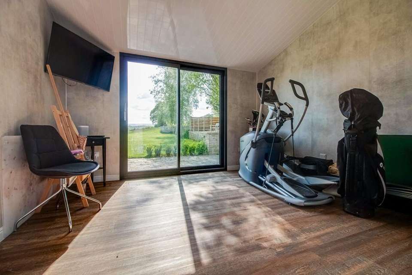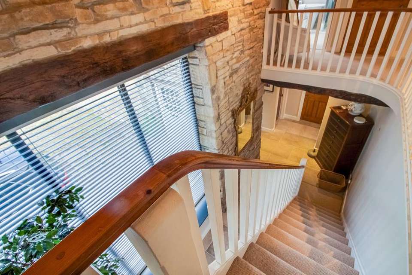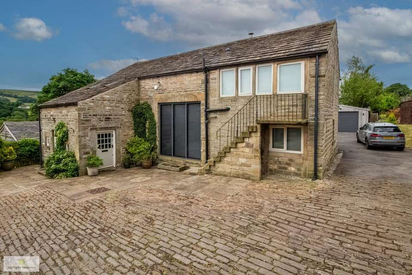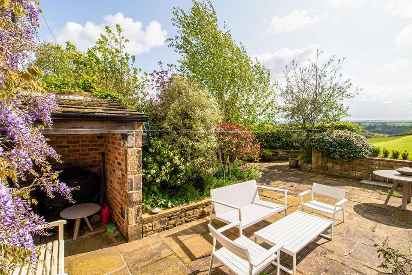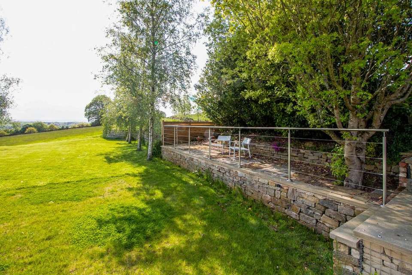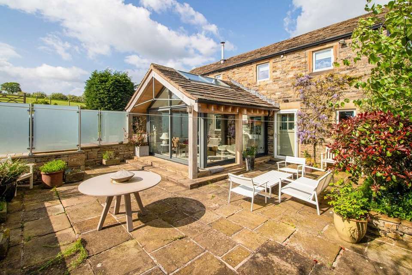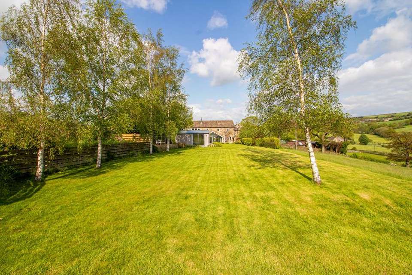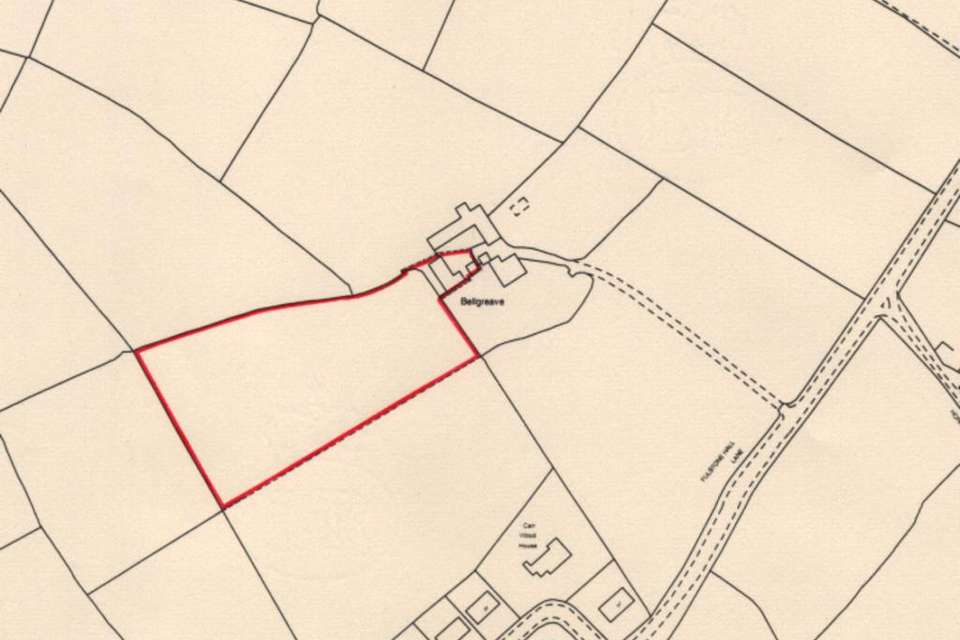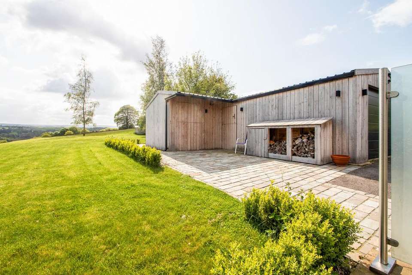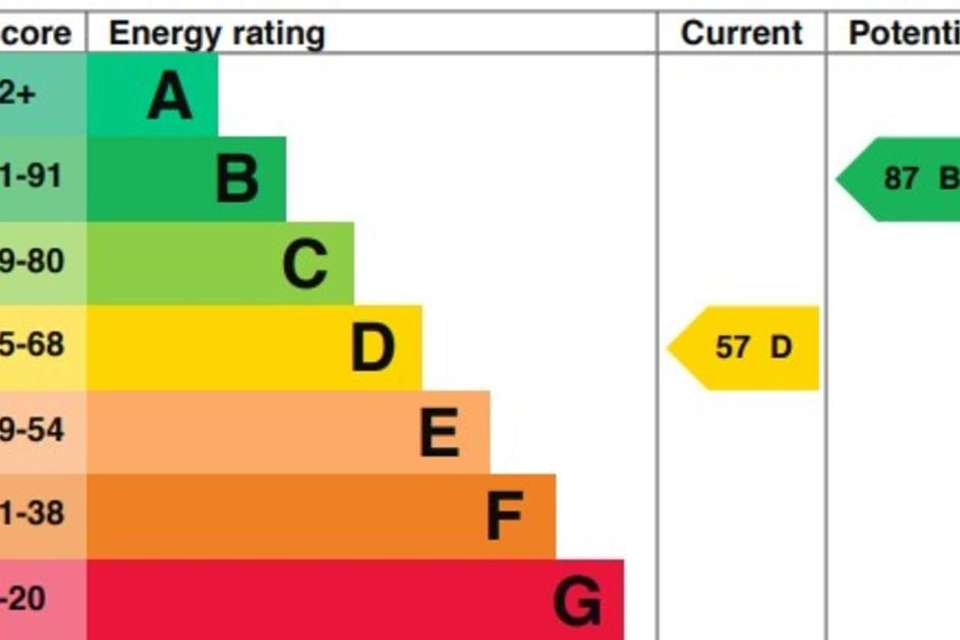4 bedroom barn conversion for sale
New Mill, Holmfirthhouse
bedrooms
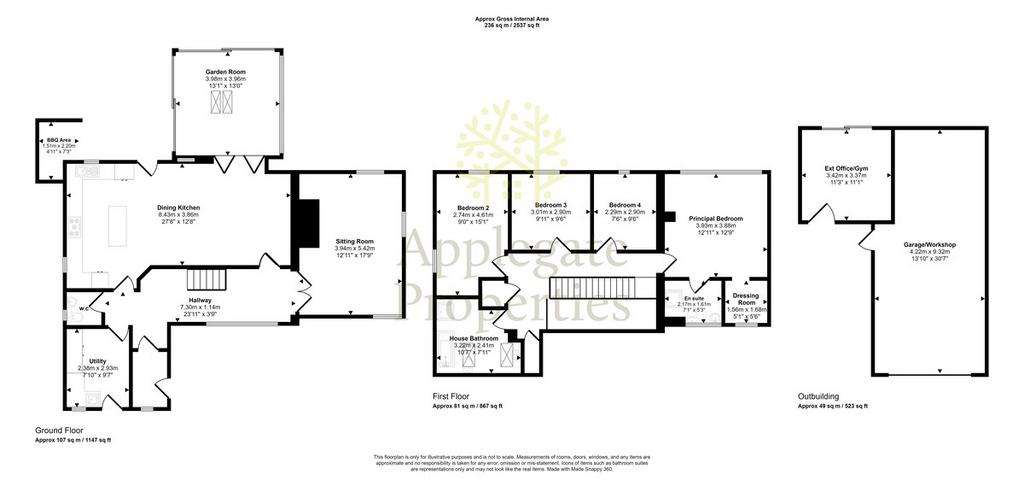
Property photos

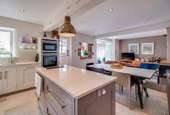
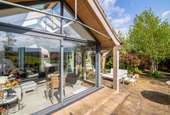
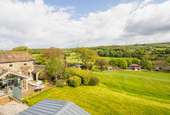
+31
Property description
Occupying an enviable semi rural position overlooking rolling countryside and far reaching views is this most attractive stone detached barn conversion. Affording a modernised and high quality yet characterful interior which includes contemporary open plan living alongside vaulted ceilings and stonework the property may well be of interest to a host of potential buyers including the family.
Being located at the end of a shared lane the property is also well placed for the varied and popular amenities of nearby Holmfirth.
In brief the accommodation comprises: Entrance Lobby, spacious Reception Hall with feature arched barn window and open staircase, Cloaks/w.c, Utility Room, Sitting Room with feature fireplace, open plan Living/Dining Kitchen with contemporary fittings, island and bifold doors to a stunning timber framed garden room.
To the First Floor a galleried landing with exposed timbers gives access to four bedrooms, the Principal Bedroom having walk-in wardrobe, En suite Shower room and further House Bathroom furnished with a luxury four piece white suite including separate shower cubicle.
Externally, the property is approached via a shared gated lane with driveway to the side leading to a sizeable detached garage/workshop with front and side doors, power and lighting and further attached gym/office with sliding doors to rear. Immediately to the rear is a paved patio seating area with planted borders, exterior open bbq area and steps leading up to the extensive lawned gardens with further raised seating area. Beyond the formal garden are further fields with walled boundaries totalling approximately 2 acres.
Heating - the property has oil fired central heating serviced by an external oil tank to the rear.
EPC: D
Council Tax: G
Tenure: Freehold
IMPORTANT NOTE: In order to be compliant with legislation all purchasers will be subject to Client Due Diligence checks and must provide original copies of identification to The Agent, either whilst visiting the property or in our Holmfirth branch. Properties cannot be classed as Sold Subject to Contact until the correct form of identification is sighted. Please contact our office on[use Contact Agent Button] for any further clarification or to discuss acceptable forms of identification.
Being located at the end of a shared lane the property is also well placed for the varied and popular amenities of nearby Holmfirth.
In brief the accommodation comprises: Entrance Lobby, spacious Reception Hall with feature arched barn window and open staircase, Cloaks/w.c, Utility Room, Sitting Room with feature fireplace, open plan Living/Dining Kitchen with contemporary fittings, island and bifold doors to a stunning timber framed garden room.
To the First Floor a galleried landing with exposed timbers gives access to four bedrooms, the Principal Bedroom having walk-in wardrobe, En suite Shower room and further House Bathroom furnished with a luxury four piece white suite including separate shower cubicle.
Externally, the property is approached via a shared gated lane with driveway to the side leading to a sizeable detached garage/workshop with front and side doors, power and lighting and further attached gym/office with sliding doors to rear. Immediately to the rear is a paved patio seating area with planted borders, exterior open bbq area and steps leading up to the extensive lawned gardens with further raised seating area. Beyond the formal garden are further fields with walled boundaries totalling approximately 2 acres.
Heating - the property has oil fired central heating serviced by an external oil tank to the rear.
EPC: D
Council Tax: G
Tenure: Freehold
IMPORTANT NOTE: In order to be compliant with legislation all purchasers will be subject to Client Due Diligence checks and must provide original copies of identification to The Agent, either whilst visiting the property or in our Holmfirth branch. Properties cannot be classed as Sold Subject to Contact until the correct form of identification is sighted. Please contact our office on[use Contact Agent Button] for any further clarification or to discuss acceptable forms of identification.
Interested in this property?
Council tax
First listed
Over a month agoEnergy Performance Certificate
New Mill, Holmfirth
Marketed by
Applegate Properties - Holmfirth 78 Huddersfield Road Holmfirth, West Yorkshire HD9 3AZPlacebuzz mortgage repayment calculator
Monthly repayment
The Est. Mortgage is for a 25 years repayment mortgage based on a 10% deposit and a 5.5% annual interest. It is only intended as a guide. Make sure you obtain accurate figures from your lender before committing to any mortgage. Your home may be repossessed if you do not keep up repayments on a mortgage.
New Mill, Holmfirth - Streetview
DISCLAIMER: Property descriptions and related information displayed on this page are marketing materials provided by Applegate Properties - Holmfirth. Placebuzz does not warrant or accept any responsibility for the accuracy or completeness of the property descriptions or related information provided here and they do not constitute property particulars. Please contact Applegate Properties - Holmfirth for full details and further information.





