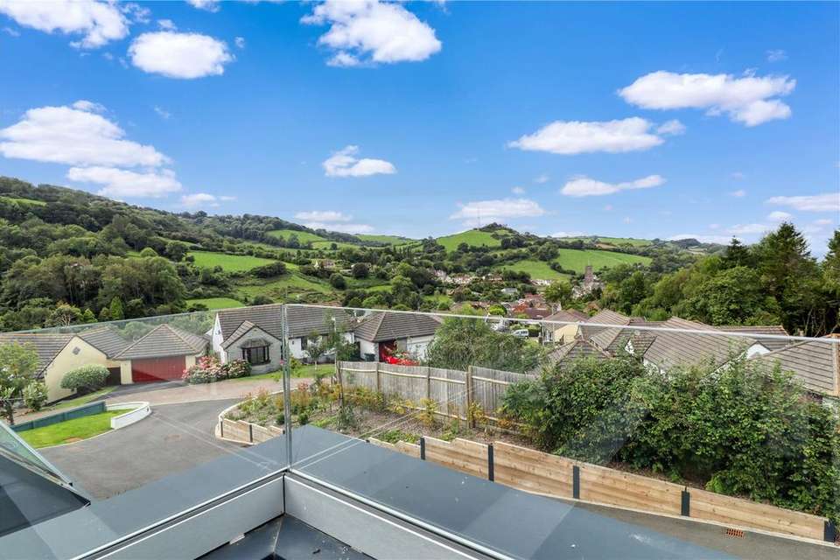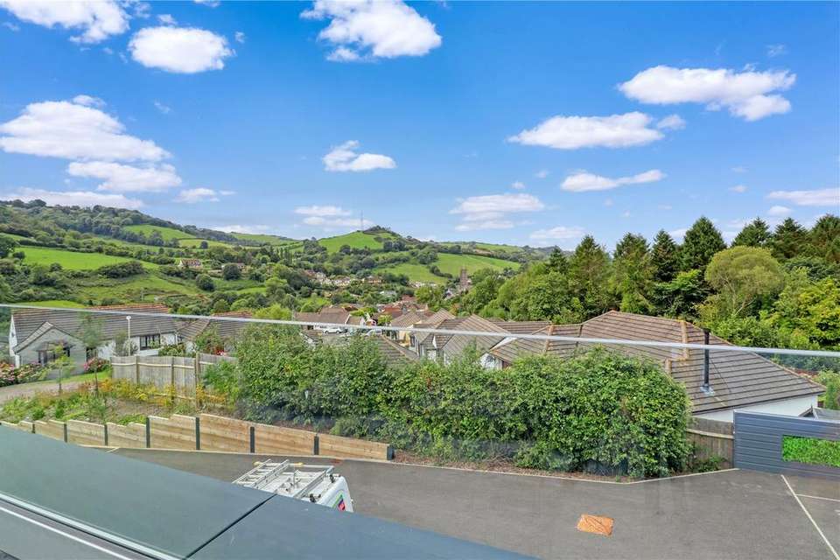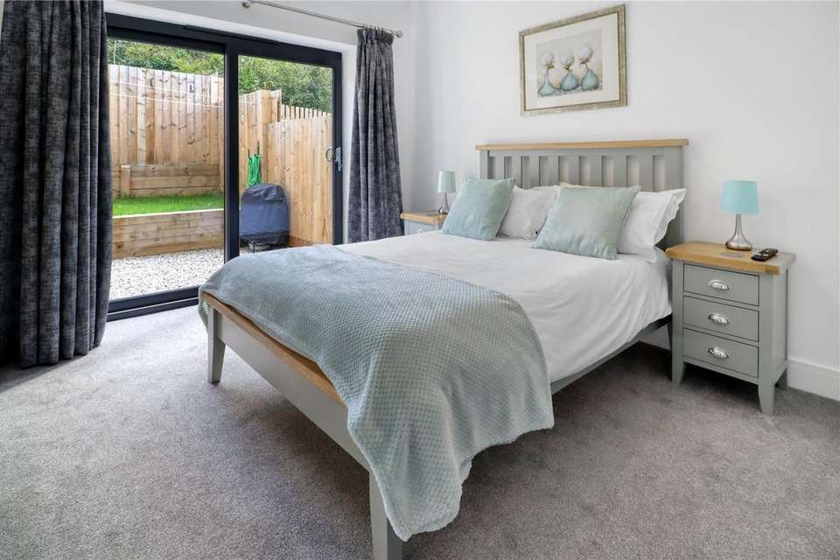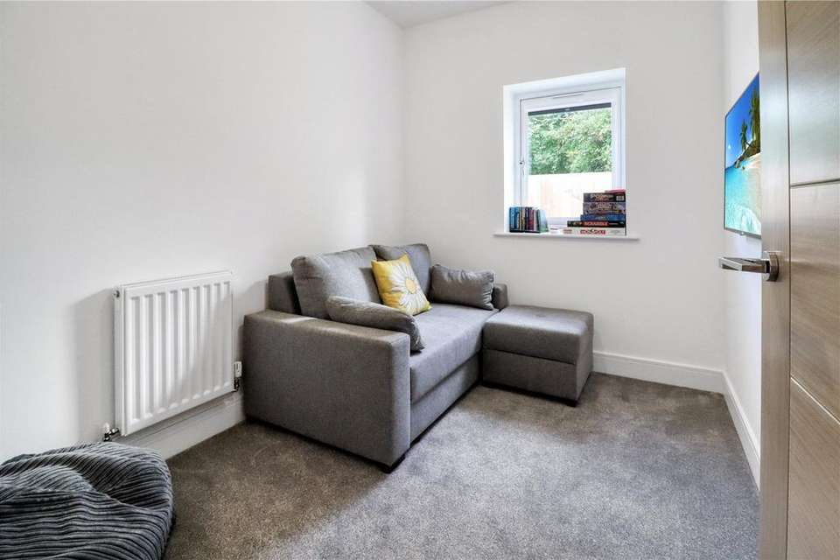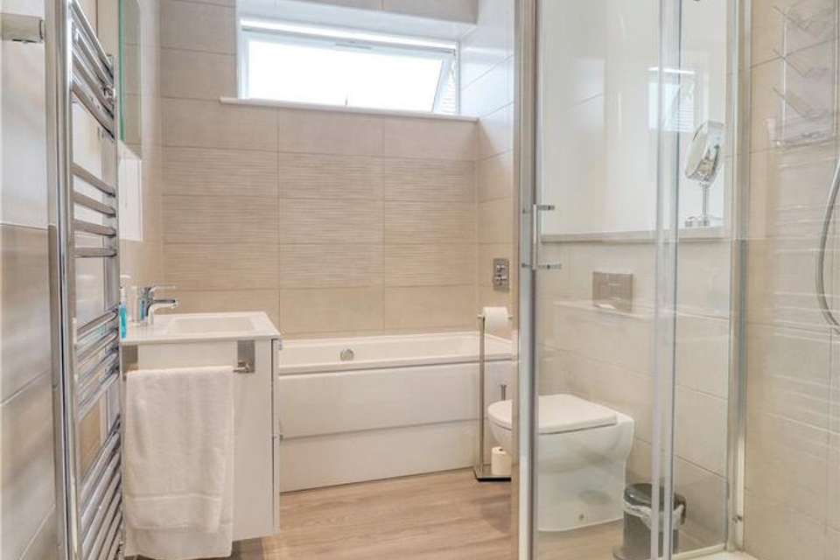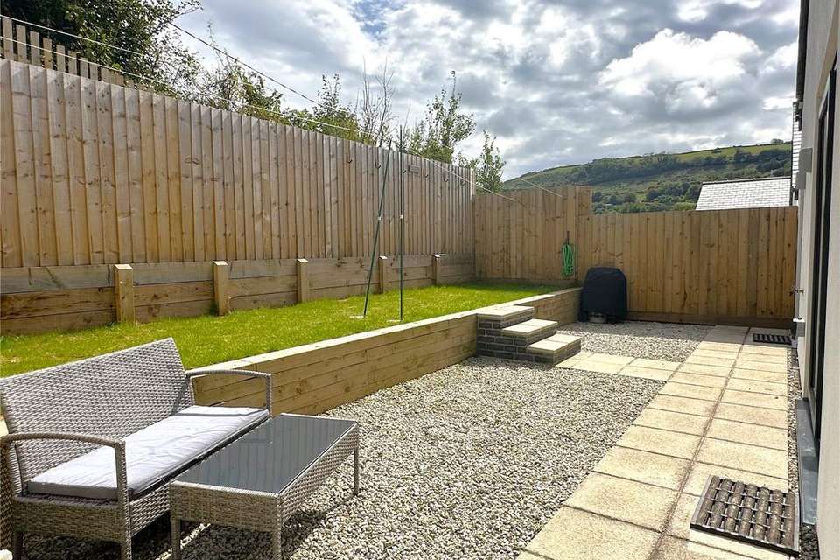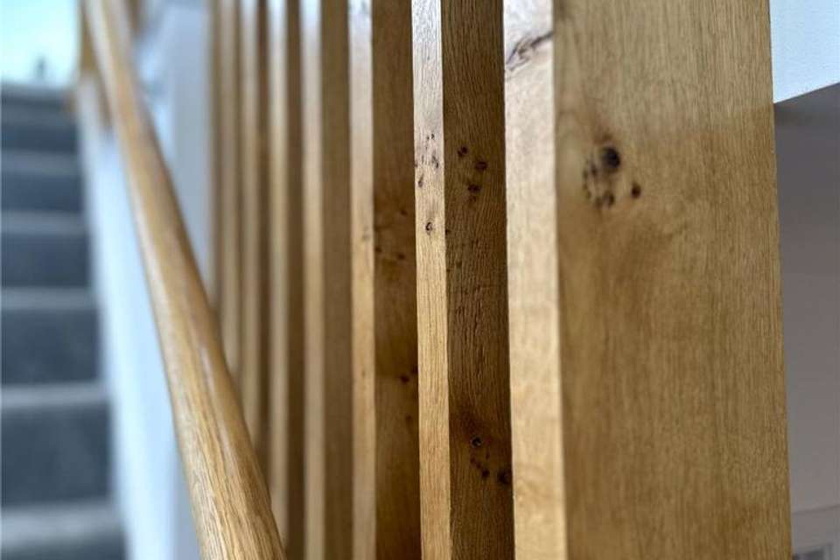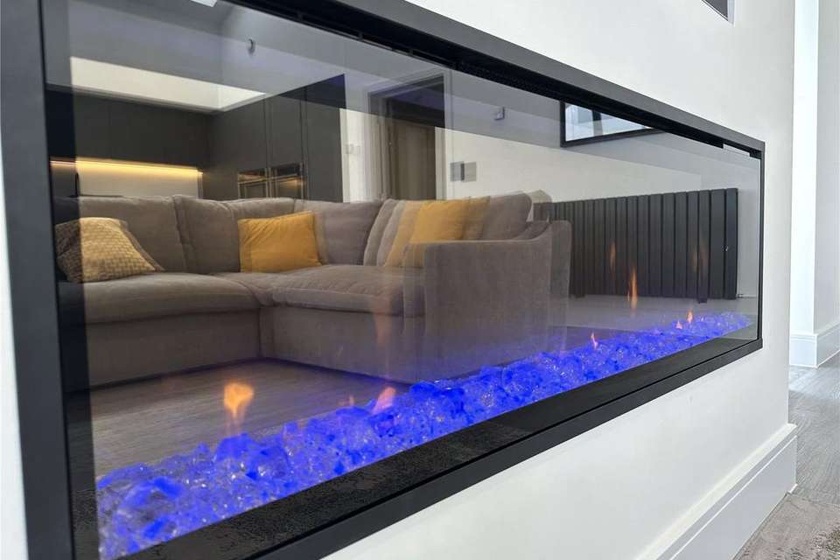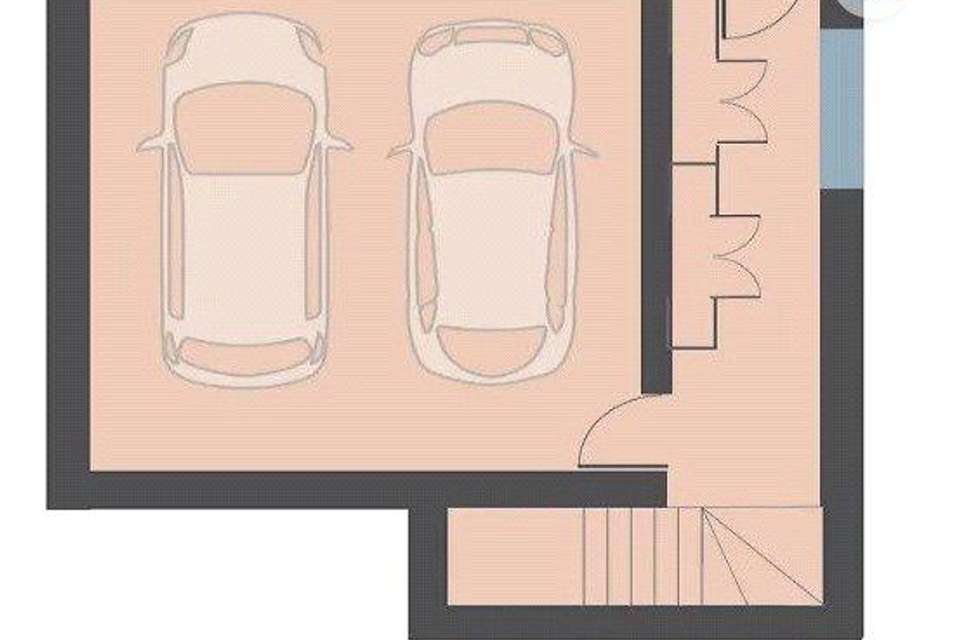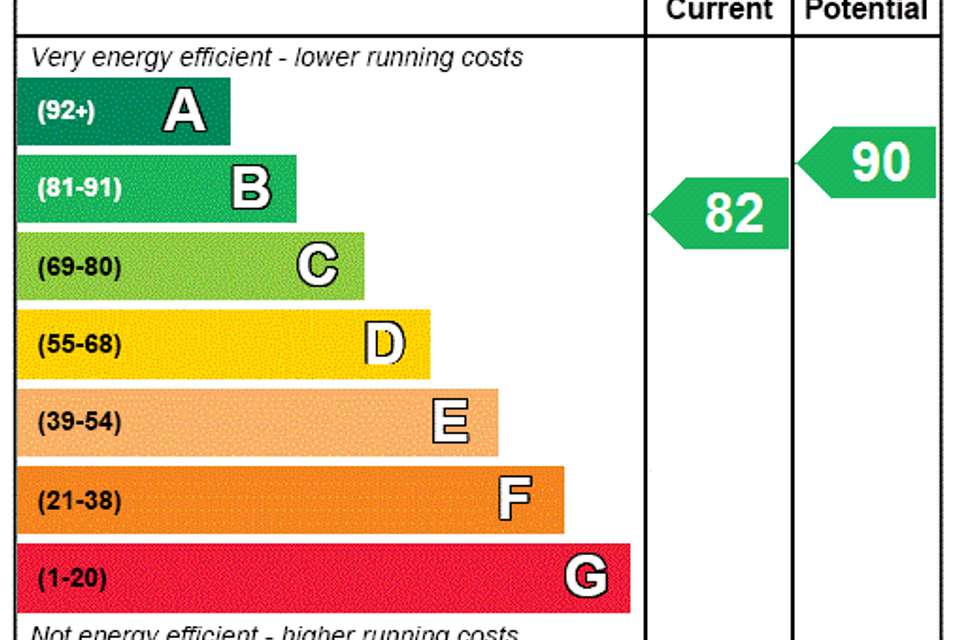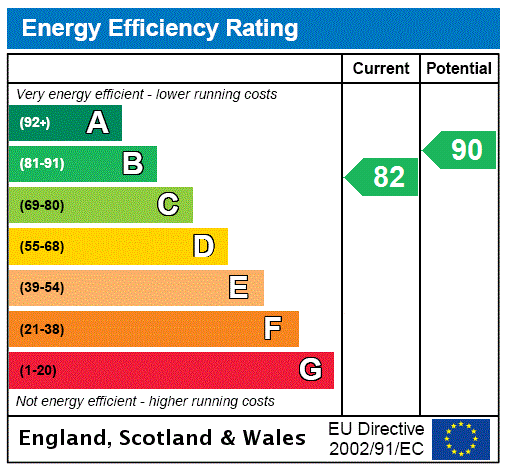4 bedroom detached house for sale
detached house
bedrooms
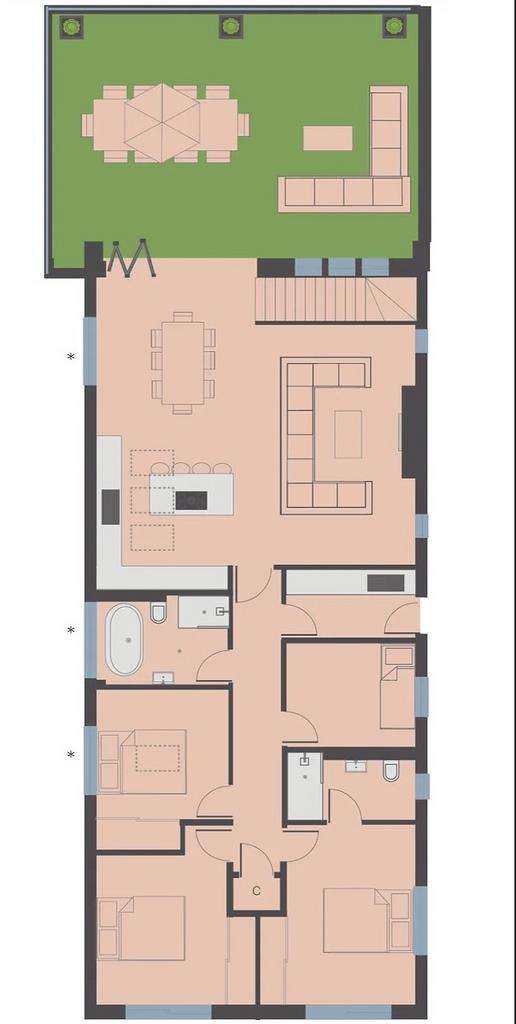
Property photos

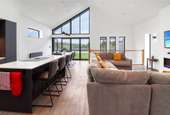
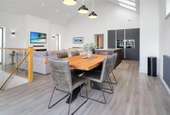

+23
Property description
Simply stunning contemporary design detached home on this prestigious development. Situated in an elevated position with the most wonderful panoramic views. Offered for sale with no onward chain.
23B Spurway Gardens is a beautiful contemporary home which really does have the wow factor from the moment you arrive. The property is just a couple of years old, still having a brand-new feel about it and benefits from the reminder of a 10 year warranty.
To the front of the property is a driveway giving parking for 3 vehicles and beyond is a double width garage with remote control door giving parking for 2 further vehicles. Adjacent to the garage door is the front door leading into the hallway where there is access back into the garage along with an abundance of storage space. Stairs then lead up into the hub of this home with the impressive open plan living area with vaulted ceiling. This area has a great feeling of space and is flooded with natural light. There are bifolding doors then opening up onto a 27'0 ft x 18'0 ft roof garden which really brings the outside in and from here are impressive views over the surrounding countryside, with some sea glimpses and also looking out towards Exmoor National Park both within 1.3 miles of the property itself.
Moving back through the property there is a central hallway with all remain rooms leading off including 4 bedrooms with the principle being en-suite. There is the family bathroom and the accommodation is completed with the utility room giving access out to the rear garden along with bedrooms one and two.
Out to the rear of the property is a garden area with gated access to a raised garden area. This is of a good size and offers further scope to be landscaped and possibly keep a garden shed. The views are equally as impressive from this garden area.
The property comes with the added benefit of being sold with no onward chain. The furniture may also be available to purchase by separate negotiation.
Measurements:
Double Garage 19'0 x 18'0 ft
Downstairs Hallway 23'0 x 6'5 ft
Open Plan Lounge/Kitchen 23'0 x 23'0ft
Roof Garden 27'0 x 18ft
Inner Hallway 23'0 x 3'6 ft
Bedroom 1 13'8 x 9'7 ft
En-Suite 9'7 x 5'2 ft
Bedroom 2 13'5 x 9'7 ft
Bedroom 3 10'2 x 9'7 ft
Bedroom 4 9'7 x 7'6 ft
Bathroom 9'7 x 6'8 ft
Utility Room 9'7 x 5'3 ft
Service Charge £400 per annum
Council Tax Band 'TBC
23B Spurway Gardens is a beautiful contemporary home which really does have the wow factor from the moment you arrive. The property is just a couple of years old, still having a brand-new feel about it and benefits from the reminder of a 10 year warranty.
To the front of the property is a driveway giving parking for 3 vehicles and beyond is a double width garage with remote control door giving parking for 2 further vehicles. Adjacent to the garage door is the front door leading into the hallway where there is access back into the garage along with an abundance of storage space. Stairs then lead up into the hub of this home with the impressive open plan living area with vaulted ceiling. This area has a great feeling of space and is flooded with natural light. There are bifolding doors then opening up onto a 27'0 ft x 18'0 ft roof garden which really brings the outside in and from here are impressive views over the surrounding countryside, with some sea glimpses and also looking out towards Exmoor National Park both within 1.3 miles of the property itself.
Moving back through the property there is a central hallway with all remain rooms leading off including 4 bedrooms with the principle being en-suite. There is the family bathroom and the accommodation is completed with the utility room giving access out to the rear garden along with bedrooms one and two.
Out to the rear of the property is a garden area with gated access to a raised garden area. This is of a good size and offers further scope to be landscaped and possibly keep a garden shed. The views are equally as impressive from this garden area.
The property comes with the added benefit of being sold with no onward chain. The furniture may also be available to purchase by separate negotiation.
Measurements:
Double Garage 19'0 x 18'0 ft
Downstairs Hallway 23'0 x 6'5 ft
Open Plan Lounge/Kitchen 23'0 x 23'0ft
Roof Garden 27'0 x 18ft
Inner Hallway 23'0 x 3'6 ft
Bedroom 1 13'8 x 9'7 ft
En-Suite 9'7 x 5'2 ft
Bedroom 2 13'5 x 9'7 ft
Bedroom 3 10'2 x 9'7 ft
Bedroom 4 9'7 x 7'6 ft
Bathroom 9'7 x 6'8 ft
Utility Room 9'7 x 5'3 ft
Service Charge £400 per annum
Council Tax Band 'TBC
Interested in this property?
Council tax
First listed
3 days agoEnergy Performance Certificate
Marketed by
Douglas & Dean Letting and Property Management - Ilfracombe 3 Church Street Ilfracombe EX34 8HAPlacebuzz mortgage repayment calculator
Monthly repayment
The Est. Mortgage is for a 25 years repayment mortgage based on a 10% deposit and a 5.5% annual interest. It is only intended as a guide. Make sure you obtain accurate figures from your lender before committing to any mortgage. Your home may be repossessed if you do not keep up repayments on a mortgage.
- Streetview
DISCLAIMER: Property descriptions and related information displayed on this page are marketing materials provided by Douglas & Dean Letting and Property Management - Ilfracombe. Placebuzz does not warrant or accept any responsibility for the accuracy or completeness of the property descriptions or related information provided here and they do not constitute property particulars. Please contact Douglas & Dean Letting and Property Management - Ilfracombe for full details and further information.










