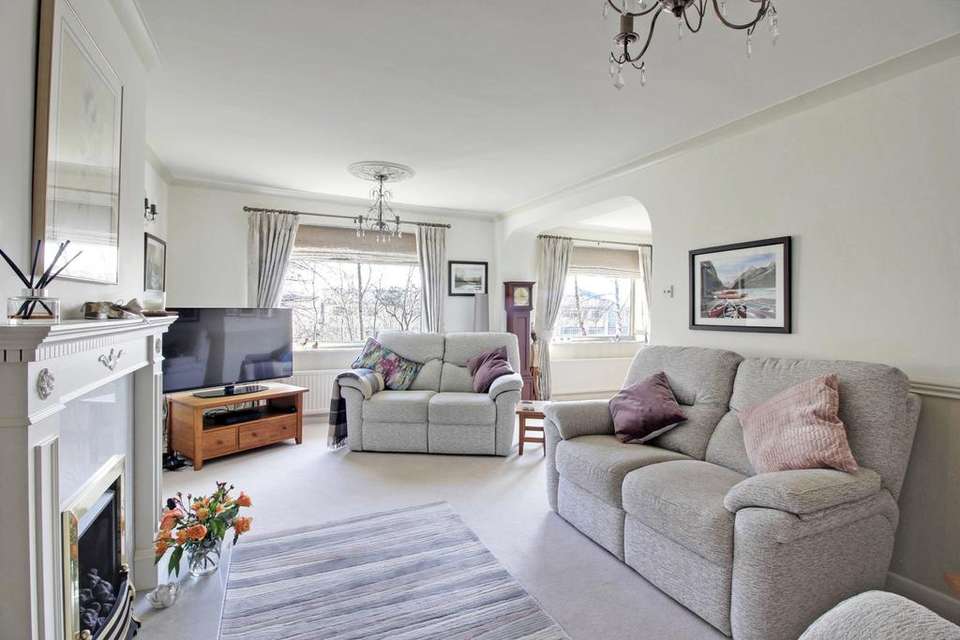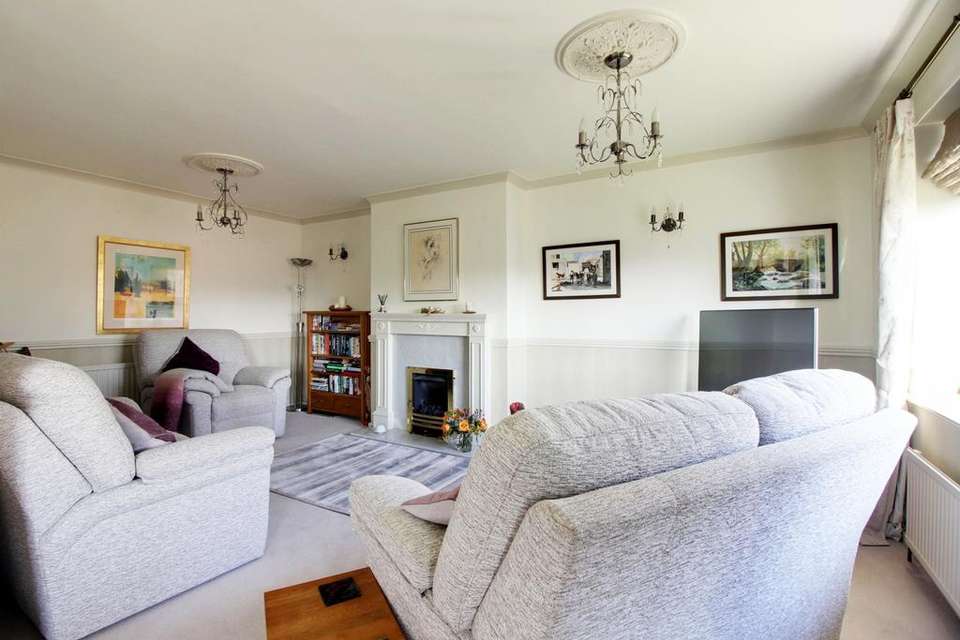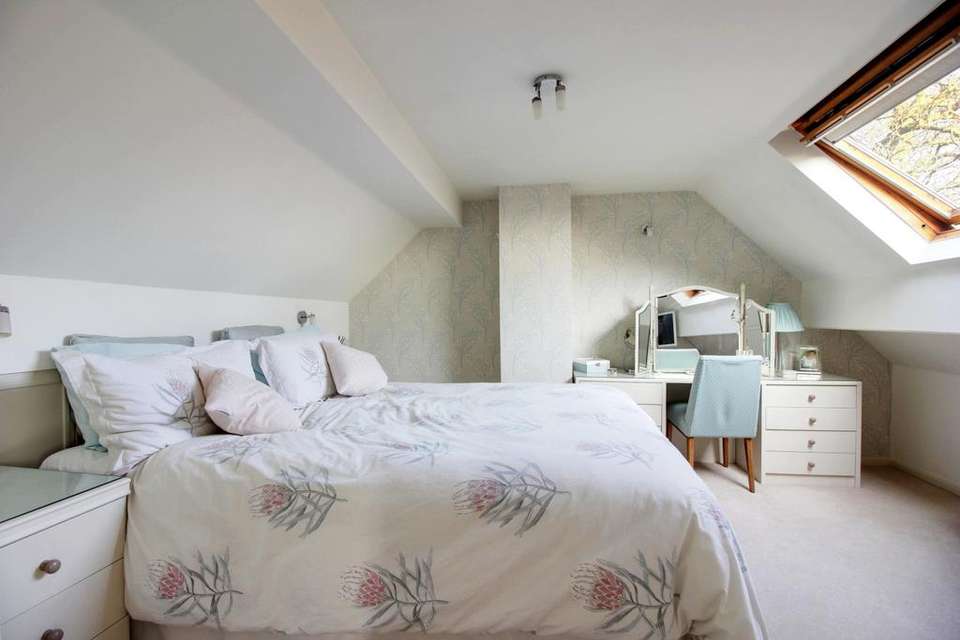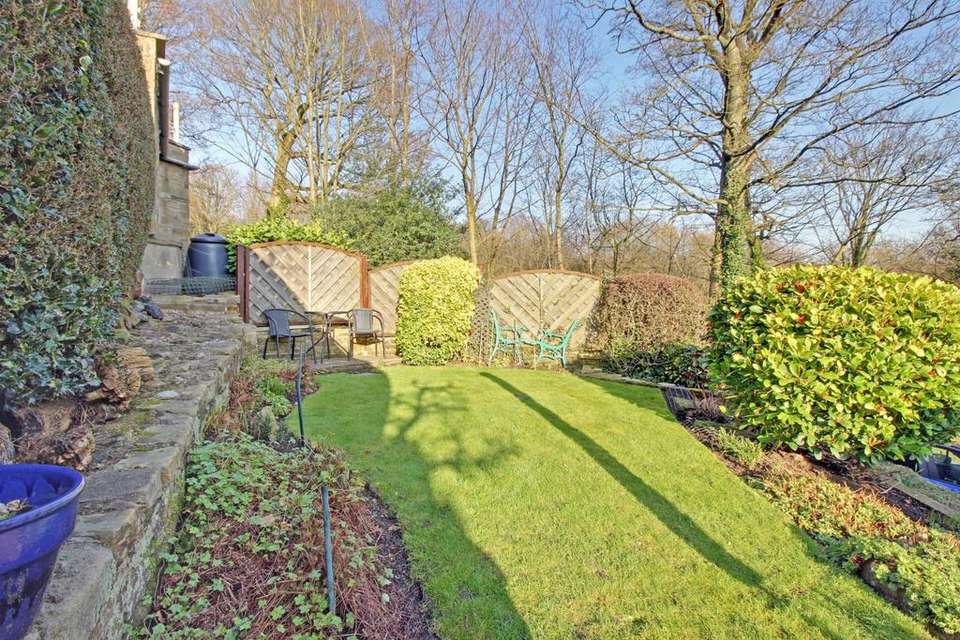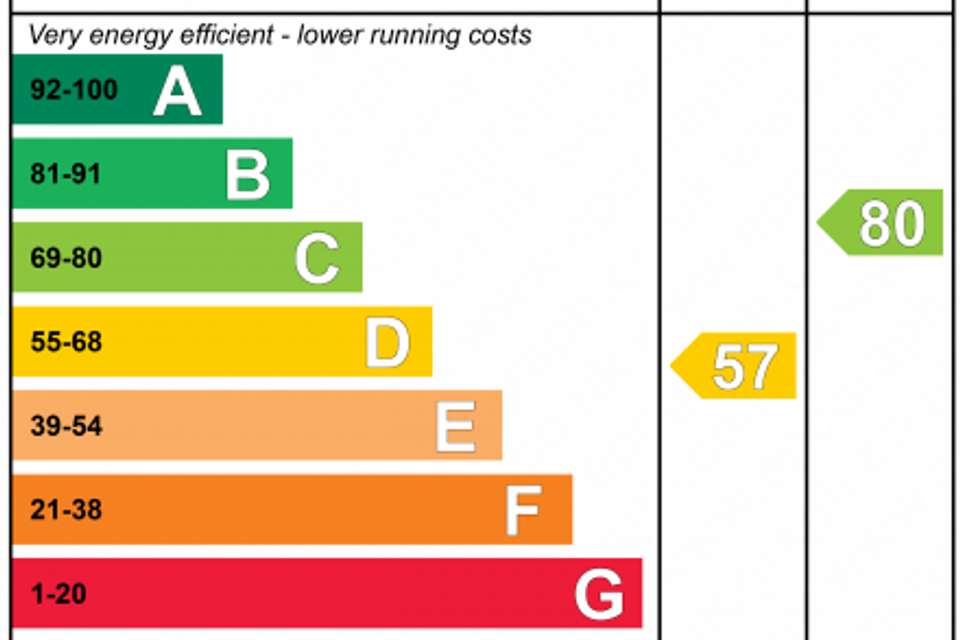3 bedroom detached house for sale
Steps Lane, Sowerby Bridge HX6 2JHdetached house
bedrooms
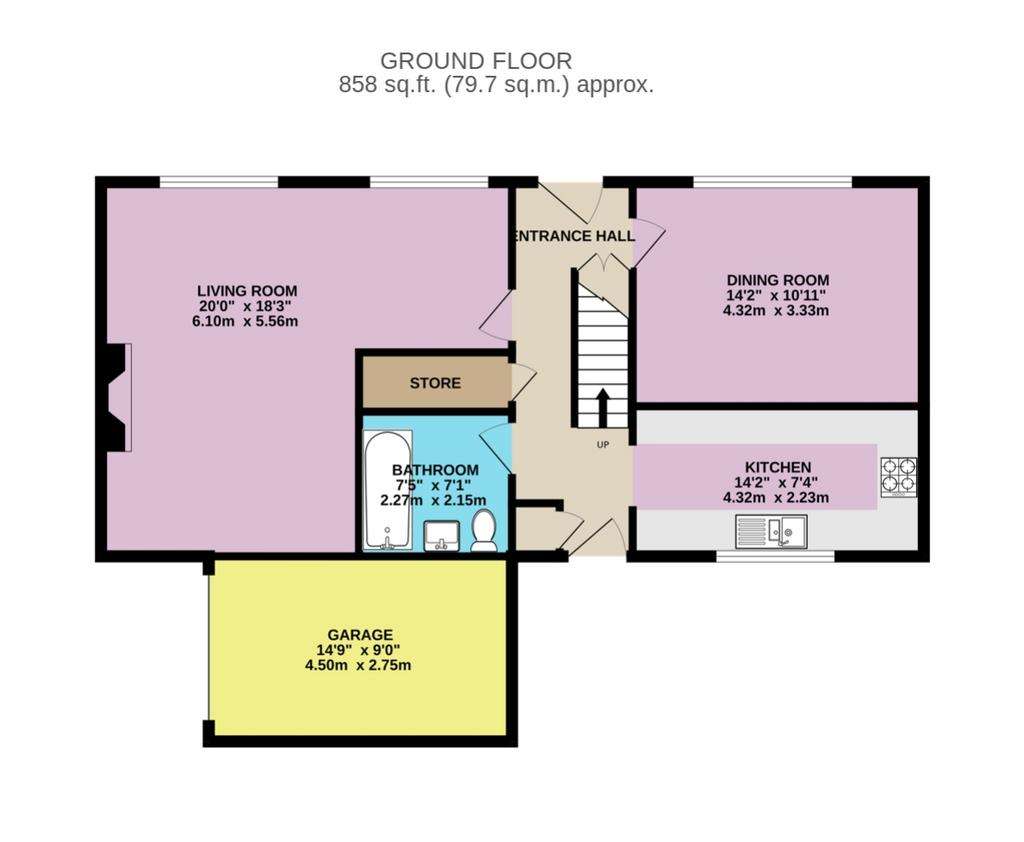
Property photos
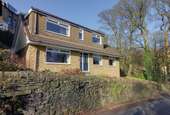
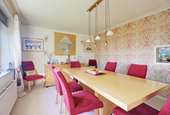


+14
Property description
One of a pair of detached properties set in an elevated position on Steps Lane, a quiet and leafy road on the outskirts of Sowerby Bridge. Built in 1974 to an excellent standard, the house has been in the same ownership throughout, and has been beautifully maintained and extended, offering very generous living space over two floors. With bright, modern decor and large, light rooms this wonderful home is bound to appeal to a wide range of buyers, whether you're seeking a larger home or looking to downsize.
Sowerby Bridge is increasingly popular, with its canal-side location and a great choice of pubs, shops and eateries. There's an excellent sports centre, and the railway station offers regular services to Leeds, Manchester and beyond. Surrounded by stunning Calderdale countryside you're never far from wonderful opportunities to explore this part of Happy Valley. Despite being on the outskirts of town the house isn't far from local facilities, with primary and secondary schools within easy walking distance. It's a straightforward commute by car or bus to Halifax too, making this a popular location for those working at Calderdale Hospital.
The property has an appealing frontage, elevated slightly behind a Yorkshire stone wall which ensures excellent privacy inside. There's a small front garden with a sunny aspect plus a driveway to the side providing off-road parking and access to a single garage, perfect for storage.
Stepping through the front door we come into a spacious hallway, where the quality of the house becomes immediately apparent. Ceiling heights are excellent and little details like coving to the ceiling make all the difference, setting this property apart from the norm. To the right is the large L-shaped living room, which has been extended to provide very generous space for the whole family to relax. The room is bathed in light thanks to two large picture windows, making this a wonderful room to spend time in, night and day.
Back across the hallway the dining room is another large, light and bright room, with space for a large table ideal for gathering family and friends together. The kitchen backs onto here, meaning you may like to remove the wall to create a huge kitchen-dining room, which would be a brilliant improvement. In its present layout the kitchen works very well, providing excellent workspace and storage, plus space for a couple of counter stools, perfect for a quick breakfast on-the-go. There's a built in double oven, a gas hob with extractor, plus space for a slimline dishwasher, washing machine and fridge.
Just off the rear hall is the family bathroom, which doubles as the guest cloakroom and is another well-sized space. There's a bath with shower over, basin and WC. Next door a large walk-in cupboard provides excellent storage space and is a handy addition to the cupboards under the stairs.
Moving upstairs the rooms are set into the eaves and beautifully decorated in neutral tones for a spacious and restful feel. There are three double bedrooms plus an enormous en-suite shower room to the master bedroom.
Starting with the master, this is a large double in its own right, with a very large roof window bathing the space in light. There's more than enough room in here for a large double bed plus dressing table, with space left over for storage cupboards into the eaves. An archway brings us into the dressing room / ensuite shower room, which is a huge surprise and fitted to an exceptional standard for a spa-type feel. With a large walk-in shower, WC and basin, plus fitted wardrobes stretching all along one wall this space gives the master bedroom a real wow-factor. There's also a further large cupboard accessed from here - this house is certainly not short of storage space!
Across the landing is bedroom two, a smaller double with a large picture window. Despite the more modest proportions there's still space for the bed plus wardrobes behind the door.
Finally, bedroom three is a charming room, tucked under the eaves to the rear of the house. Currently used as a double guest bedroom and hobby room it has built in wardrobes and another huge roof window, this time offering views over the back garden.
Outside, a door from the rear hallway leads onto a sheltered paved patio to the back of the house. There's space for a couple of chairs and there's a well-placed flowerbed just opposite the door, ideal for a herb garden. The rear garden is an absolute delight, drenched in afternoon sunshine and designed over split levels with low-maintenance and outdoor entertaining in mind. Fire up the BBQ and invite your friends around! With a mix of lawn and paving, plus a raised area of perennials it's attractively bounded by careful planting for colour and to ensure excellent privacy.
Some practicalities: the house is double-glazed throughout and heating is provided by a gas boiler via radiators plus a gas fire in the living room.
This lovely home has been meticulously maintained and is beautifully presented throughout. Ready to move straight into, and with the benefit of a short upper chain, call us now for further information and to book your place to view . We're looking forward to showing you around!
This home includes:01 - Living Room
6.1m x 5.56m (33.9 sqm) - 20' x 18' 2" (365 sqft)
Max dimensions - L shaped room
02 - Dining Room
4.32m x 3.33m (14.3 sqm) - 14' 2" x 10' 11" (154 sqft)
03 - Kitchen
4.32m x 2.13m (9.2 sqm) - 14' 2" x 6' 11" (99 sqft)
04 - Bathroom
2.29m x 2.04m (4.6 sqm) - 7' 6" x 6' 8" (50 sqft)
05 - Bedroom 1
4.25m x 3.42m (14.5 sqm) - 13' 11" x 11' 2" (156 sqft)
Plus storage under the eaves
06 - Ensuite Shower Room
4.42m x 3.22m (14.2 sqm) - 14' 6" x 10' 6" (153 sqft)
07 - Bedroom 2
3.47m x 2.54m (8.8 sqm) - 11' 4" x 8' 4" (94 sqft)
08 - Bedroom 3
4.34m x 2.73m (11.8 sqm) - 14' 2" x 8' 11" (127 sqft)
Please note, all dimensions are approximate / maximums and should not be relied upon for the purposes of floor coverings.
Additional Information:
Council Tax:
Band D
Sowerby Bridge is increasingly popular, with its canal-side location and a great choice of pubs, shops and eateries. There's an excellent sports centre, and the railway station offers regular services to Leeds, Manchester and beyond. Surrounded by stunning Calderdale countryside you're never far from wonderful opportunities to explore this part of Happy Valley. Despite being on the outskirts of town the house isn't far from local facilities, with primary and secondary schools within easy walking distance. It's a straightforward commute by car or bus to Halifax too, making this a popular location for those working at Calderdale Hospital.
The property has an appealing frontage, elevated slightly behind a Yorkshire stone wall which ensures excellent privacy inside. There's a small front garden with a sunny aspect plus a driveway to the side providing off-road parking and access to a single garage, perfect for storage.
Stepping through the front door we come into a spacious hallway, where the quality of the house becomes immediately apparent. Ceiling heights are excellent and little details like coving to the ceiling make all the difference, setting this property apart from the norm. To the right is the large L-shaped living room, which has been extended to provide very generous space for the whole family to relax. The room is bathed in light thanks to two large picture windows, making this a wonderful room to spend time in, night and day.
Back across the hallway the dining room is another large, light and bright room, with space for a large table ideal for gathering family and friends together. The kitchen backs onto here, meaning you may like to remove the wall to create a huge kitchen-dining room, which would be a brilliant improvement. In its present layout the kitchen works very well, providing excellent workspace and storage, plus space for a couple of counter stools, perfect for a quick breakfast on-the-go. There's a built in double oven, a gas hob with extractor, plus space for a slimline dishwasher, washing machine and fridge.
Just off the rear hall is the family bathroom, which doubles as the guest cloakroom and is another well-sized space. There's a bath with shower over, basin and WC. Next door a large walk-in cupboard provides excellent storage space and is a handy addition to the cupboards under the stairs.
Moving upstairs the rooms are set into the eaves and beautifully decorated in neutral tones for a spacious and restful feel. There are three double bedrooms plus an enormous en-suite shower room to the master bedroom.
Starting with the master, this is a large double in its own right, with a very large roof window bathing the space in light. There's more than enough room in here for a large double bed plus dressing table, with space left over for storage cupboards into the eaves. An archway brings us into the dressing room / ensuite shower room, which is a huge surprise and fitted to an exceptional standard for a spa-type feel. With a large walk-in shower, WC and basin, plus fitted wardrobes stretching all along one wall this space gives the master bedroom a real wow-factor. There's also a further large cupboard accessed from here - this house is certainly not short of storage space!
Across the landing is bedroom two, a smaller double with a large picture window. Despite the more modest proportions there's still space for the bed plus wardrobes behind the door.
Finally, bedroom three is a charming room, tucked under the eaves to the rear of the house. Currently used as a double guest bedroom and hobby room it has built in wardrobes and another huge roof window, this time offering views over the back garden.
Outside, a door from the rear hallway leads onto a sheltered paved patio to the back of the house. There's space for a couple of chairs and there's a well-placed flowerbed just opposite the door, ideal for a herb garden. The rear garden is an absolute delight, drenched in afternoon sunshine and designed over split levels with low-maintenance and outdoor entertaining in mind. Fire up the BBQ and invite your friends around! With a mix of lawn and paving, plus a raised area of perennials it's attractively bounded by careful planting for colour and to ensure excellent privacy.
Some practicalities: the house is double-glazed throughout and heating is provided by a gas boiler via radiators plus a gas fire in the living room.
This lovely home has been meticulously maintained and is beautifully presented throughout. Ready to move straight into, and with the benefit of a short upper chain, call us now for further information and to book your place to view . We're looking forward to showing you around!
This home includes:01 - Living Room
6.1m x 5.56m (33.9 sqm) - 20' x 18' 2" (365 sqft)
Max dimensions - L shaped room
02 - Dining Room
4.32m x 3.33m (14.3 sqm) - 14' 2" x 10' 11" (154 sqft)
03 - Kitchen
4.32m x 2.13m (9.2 sqm) - 14' 2" x 6' 11" (99 sqft)
04 - Bathroom
2.29m x 2.04m (4.6 sqm) - 7' 6" x 6' 8" (50 sqft)
05 - Bedroom 1
4.25m x 3.42m (14.5 sqm) - 13' 11" x 11' 2" (156 sqft)
Plus storage under the eaves
06 - Ensuite Shower Room
4.42m x 3.22m (14.2 sqm) - 14' 6" x 10' 6" (153 sqft)
07 - Bedroom 2
3.47m x 2.54m (8.8 sqm) - 11' 4" x 8' 4" (94 sqft)
08 - Bedroom 3
4.34m x 2.73m (11.8 sqm) - 14' 2" x 8' 11" (127 sqft)
Please note, all dimensions are approximate / maximums and should not be relied upon for the purposes of floor coverings.
Additional Information:
Council Tax:
Band D
Interested in this property?
Council tax
First listed
Over a month agoEnergy Performance Certificate
Steps Lane, Sowerby Bridge HX6 2JH
Marketed by
EweMove Sales & Lettings - Hebden Bridge & Sowerby Hebden Bridge & Sowerby Hebden Bridge & Sowerby HX2 6AAPlacebuzz mortgage repayment calculator
Monthly repayment
The Est. Mortgage is for a 25 years repayment mortgage based on a 10% deposit and a 5.5% annual interest. It is only intended as a guide. Make sure you obtain accurate figures from your lender before committing to any mortgage. Your home may be repossessed if you do not keep up repayments on a mortgage.
Steps Lane, Sowerby Bridge HX6 2JH - Streetview
DISCLAIMER: Property descriptions and related information displayed on this page are marketing materials provided by EweMove Sales & Lettings - Hebden Bridge & Sowerby. Placebuzz does not warrant or accept any responsibility for the accuracy or completeness of the property descriptions or related information provided here and they do not constitute property particulars. Please contact EweMove Sales & Lettings - Hebden Bridge & Sowerby for full details and further information.




