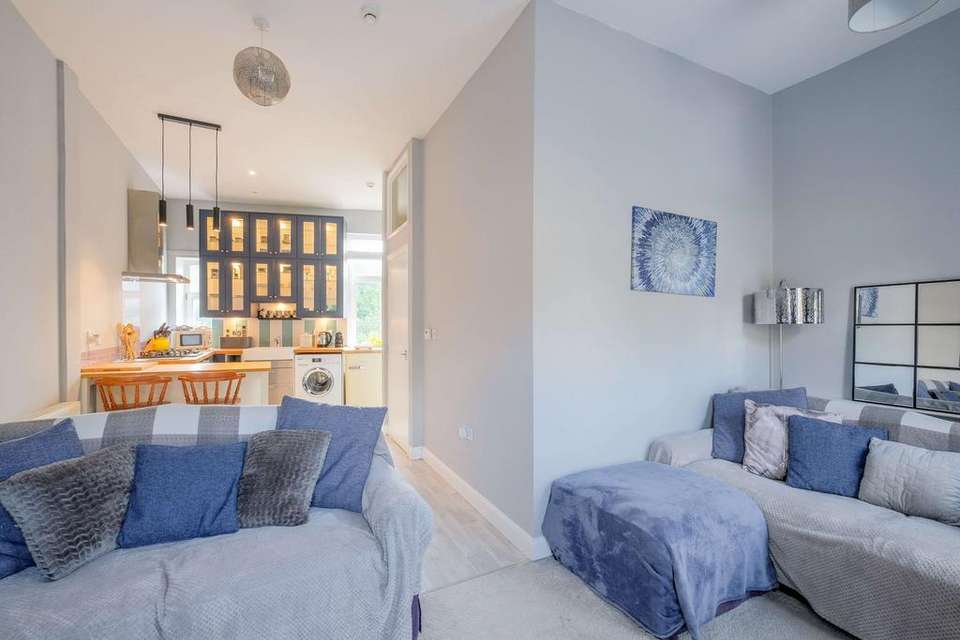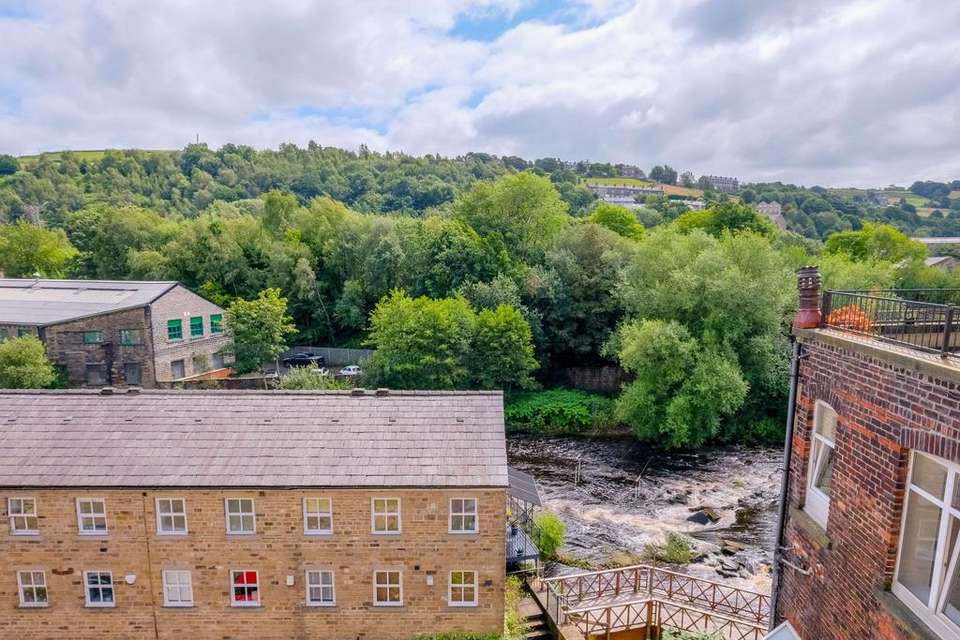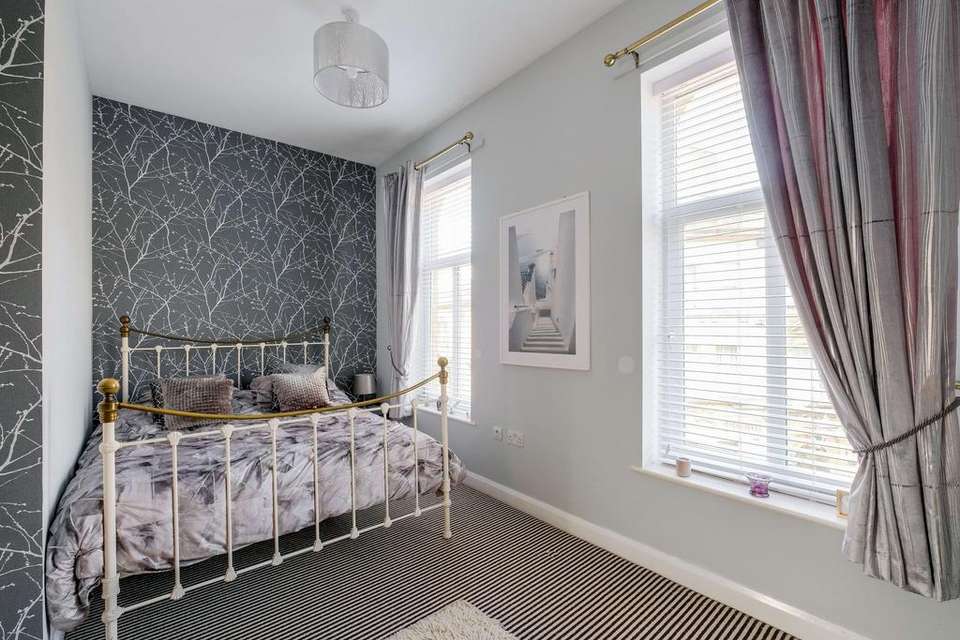2 bedroom town house for sale
Town Hall Street, Sowerby Bridge HX6 2EAterraced house
bedrooms
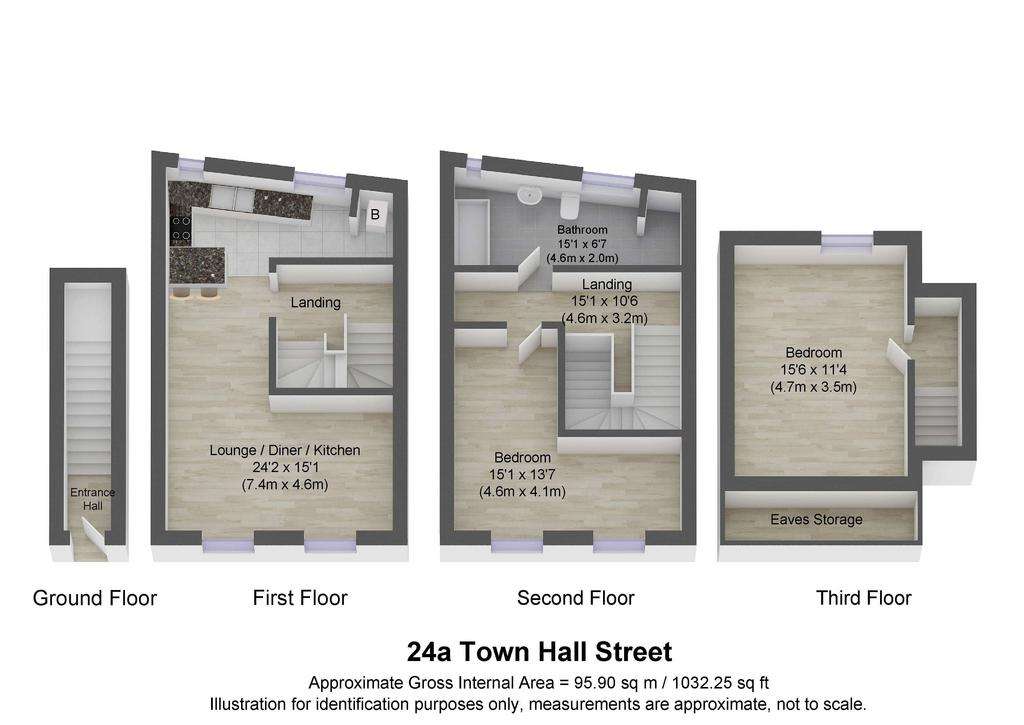
Property photos

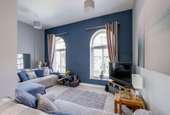
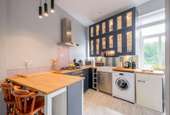
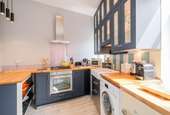
+8
Property description
Occupying an elevated position above the main street in Sowerby Bridge is this truly unique property with unexpectedly large proportions and lovely views of period architecture, the river Calder and the Norland countryside beyond. This impressive property will appeal to those looking for a dynamic and versatile home, or to those looking for an ideal investment opportunity.
Do not be fooled by the modest exterior of this property, as the interior will not fail to impress. Set over three floors there is a wonderful sense of space, such as wide staircases and spacious landings, and an open plan living area that is framed by two huge arched windows that flood the entire space with an abundance of natural light. Storage has been taken care of by built in cupboards that you will find in and amongst the property, perfect for keeping household essentials out of sight.
In brief, the accommodation comprises a generously proportioned first floor open plan living area, complete with newly fitted navy kitchen that leads through into a lovely lounge area to relax in. Up to the second floor you will find a generous double bedroom, as well as a spacious and bright bathroom. On the top floor is the second double bedroom complete with eaves storage.
The property is located in the heart of Sowerby Bridge, an increasingly popular location for professionals and alike, due to the easily accessible shops, restaurants and services that are just along the high street. The local swimming pool and gym is just around the corner and the train station with excellent links to Leeds, Manchester and York is only a few minutes' walk away. The M62 network is an easy 10 minute drive away.
This property would be an ideal purchase for a buy-to-let investor, so call now for further details or to book your personal viewing appointment. We look forward to showing you around this exciting and highly desirable residence.
This home includes:01 - Entrance Hall
Private entrance porch with timber door, a handy area for hanging coats and storing boots and shoes.
02 - Open Plan Living Room / Kitchen
7.4m x 4.9m (36.2 sqm) - 24' 3" x 16' (390 sqft)
A charming space with original arched windows to dual aspects. The lounge area is cosy with ample space for a large comfy sofa. The kitchen diner area has been fitted with a brand new navy kitchen and oak worktops. The kitchen has a modern industrial aesthetic by the stainless steel drawers and chunky gas hob. A wall of glass fronted wall cupboards with built in led lights creates a striking feature. There is a built in breakfast bar with black drop pendants above. A washing machine, belfast sink, electric oven and new vinyl flooring completes the kitchen. A lovely tall window offers a great view of the river and Norland beyond. There is a useful pantry store that is fitted with power sockets and houses the combi boiler, which is approx. 5 years old and has a full service history.
03 - First Floor Landing
The landing offers sufficient space for a little sideboard and there is additional storage with a handy fitted cupboard with shelves.
04 - Master Bedroom
4.59m x 4.09m (18.7 sqm) - 15' x 13' 5" (202 sqft)
The master bedroom is a large L-shaped room offering sufficient space for a double bed and seating area. It is a lovely room with a monochrome striped carpet, grey walls and stunning light from the dual aspect windows.
05 - Bathroom
2m x 4.9m (9.8 sqm) - 6' 6" x 16' (105 sqft)
A spacious bathroom is fitted with a 3 piece white suite including whirlpool bath with shower over bath and glass screen, pedestal sink and WC. Partially tiled to the walls with contrasting vinyl flooring. There is a large storage cupboard in the bathroom, a perfect space for towels and toiletries. A heated towel rail is a very welcome addition.
06 - Second Floor Landing
Another attractive landing area with recessed shelving perfect for books and accessories.
07 - Attic Bedroom
4.7m x 3.4m (15.9 sqm) - 15' 5" x 11' 1" (172 sqft)
A spacious attic bedroom benefiting from the light of the velux window with built in blind and newly fitted soft grey carpet. There is a large under eves storage area.
Please note, all dimensions are approximate / maximums and should not be relied upon for the purposes of floor coverings.
Additional Information:Council Tax:
Band B
Energy Performance Certificate (EPC) Rating:
Band D (55-68)
Service Charge:
£300 Every 12 Months
Service Included:
Lease and Service Charge: the vendor advises that the property is subject to an annual service charge of approximately £300 to cover building insurance. There is no ground rent. There is 981 years remaining on the lease.
981 years left on the lease with £300 per annum ground rent. There is no monthly service charge.
Do not be fooled by the modest exterior of this property, as the interior will not fail to impress. Set over three floors there is a wonderful sense of space, such as wide staircases and spacious landings, and an open plan living area that is framed by two huge arched windows that flood the entire space with an abundance of natural light. Storage has been taken care of by built in cupboards that you will find in and amongst the property, perfect for keeping household essentials out of sight.
In brief, the accommodation comprises a generously proportioned first floor open plan living area, complete with newly fitted navy kitchen that leads through into a lovely lounge area to relax in. Up to the second floor you will find a generous double bedroom, as well as a spacious and bright bathroom. On the top floor is the second double bedroom complete with eaves storage.
The property is located in the heart of Sowerby Bridge, an increasingly popular location for professionals and alike, due to the easily accessible shops, restaurants and services that are just along the high street. The local swimming pool and gym is just around the corner and the train station with excellent links to Leeds, Manchester and York is only a few minutes' walk away. The M62 network is an easy 10 minute drive away.
This property would be an ideal purchase for a buy-to-let investor, so call now for further details or to book your personal viewing appointment. We look forward to showing you around this exciting and highly desirable residence.
This home includes:01 - Entrance Hall
Private entrance porch with timber door, a handy area for hanging coats and storing boots and shoes.
02 - Open Plan Living Room / Kitchen
7.4m x 4.9m (36.2 sqm) - 24' 3" x 16' (390 sqft)
A charming space with original arched windows to dual aspects. The lounge area is cosy with ample space for a large comfy sofa. The kitchen diner area has been fitted with a brand new navy kitchen and oak worktops. The kitchen has a modern industrial aesthetic by the stainless steel drawers and chunky gas hob. A wall of glass fronted wall cupboards with built in led lights creates a striking feature. There is a built in breakfast bar with black drop pendants above. A washing machine, belfast sink, electric oven and new vinyl flooring completes the kitchen. A lovely tall window offers a great view of the river and Norland beyond. There is a useful pantry store that is fitted with power sockets and houses the combi boiler, which is approx. 5 years old and has a full service history.
03 - First Floor Landing
The landing offers sufficient space for a little sideboard and there is additional storage with a handy fitted cupboard with shelves.
04 - Master Bedroom
4.59m x 4.09m (18.7 sqm) - 15' x 13' 5" (202 sqft)
The master bedroom is a large L-shaped room offering sufficient space for a double bed and seating area. It is a lovely room with a monochrome striped carpet, grey walls and stunning light from the dual aspect windows.
05 - Bathroom
2m x 4.9m (9.8 sqm) - 6' 6" x 16' (105 sqft)
A spacious bathroom is fitted with a 3 piece white suite including whirlpool bath with shower over bath and glass screen, pedestal sink and WC. Partially tiled to the walls with contrasting vinyl flooring. There is a large storage cupboard in the bathroom, a perfect space for towels and toiletries. A heated towel rail is a very welcome addition.
06 - Second Floor Landing
Another attractive landing area with recessed shelving perfect for books and accessories.
07 - Attic Bedroom
4.7m x 3.4m (15.9 sqm) - 15' 5" x 11' 1" (172 sqft)
A spacious attic bedroom benefiting from the light of the velux window with built in blind and newly fitted soft grey carpet. There is a large under eves storage area.
Please note, all dimensions are approximate / maximums and should not be relied upon for the purposes of floor coverings.
Additional Information:Council Tax:
Band B
Energy Performance Certificate (EPC) Rating:
Band D (55-68)
Service Charge:
£300 Every 12 Months
Service Included:
Lease and Service Charge: the vendor advises that the property is subject to an annual service charge of approximately £300 to cover building insurance. There is no ground rent. There is 981 years remaining on the lease.
981 years left on the lease with £300 per annum ground rent. There is no monthly service charge.
Interested in this property?
Council tax
First listed
2 weeks agoTown Hall Street, Sowerby Bridge HX6 2EA
Marketed by
EweMove Sales & Lettings - Hebden Bridge & Sowerby Hebden Bridge & Sowerby Hebden Bridge & Sowerby HX2 6AAPlacebuzz mortgage repayment calculator
Monthly repayment
The Est. Mortgage is for a 25 years repayment mortgage based on a 10% deposit and a 5.5% annual interest. It is only intended as a guide. Make sure you obtain accurate figures from your lender before committing to any mortgage. Your home may be repossessed if you do not keep up repayments on a mortgage.
Town Hall Street, Sowerby Bridge HX6 2EA - Streetview
DISCLAIMER: Property descriptions and related information displayed on this page are marketing materials provided by EweMove Sales & Lettings - Hebden Bridge & Sowerby. Placebuzz does not warrant or accept any responsibility for the accuracy or completeness of the property descriptions or related information provided here and they do not constitute property particulars. Please contact EweMove Sales & Lettings - Hebden Bridge & Sowerby for full details and further information.





