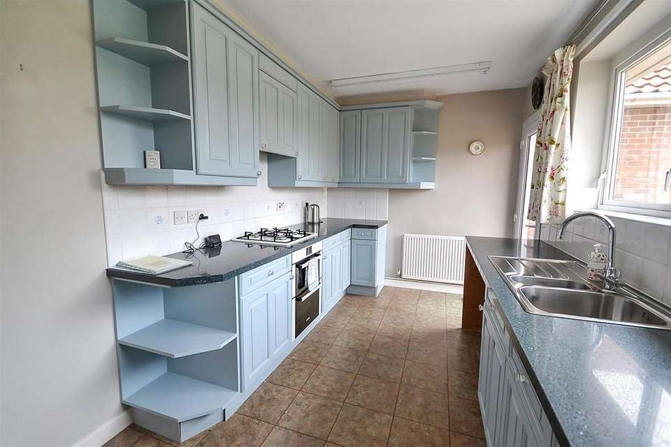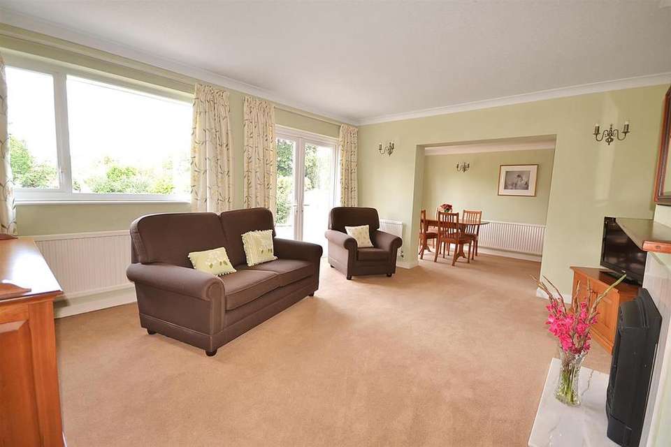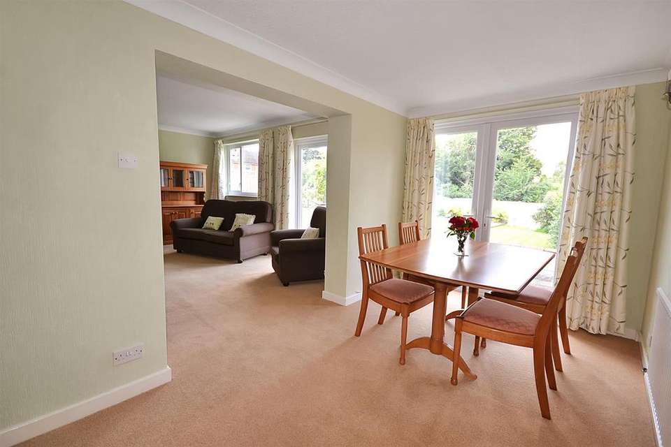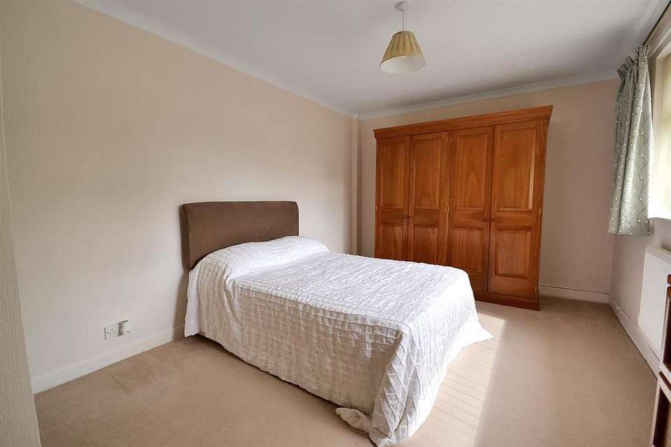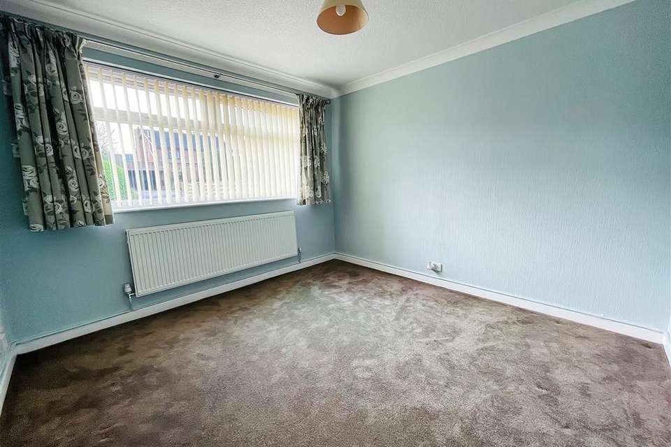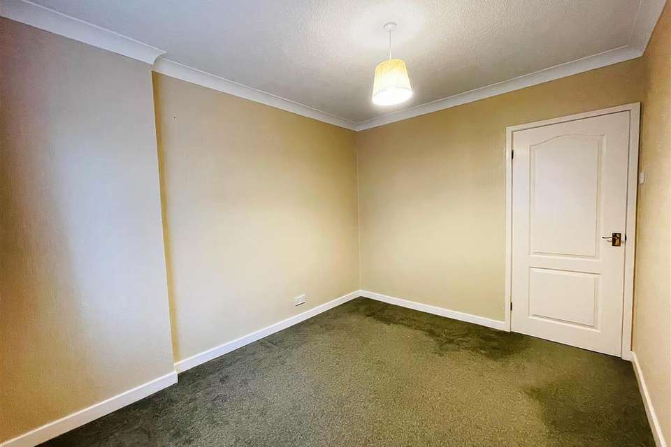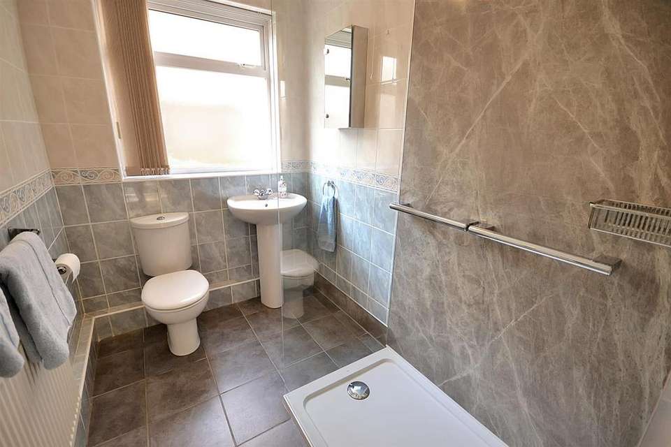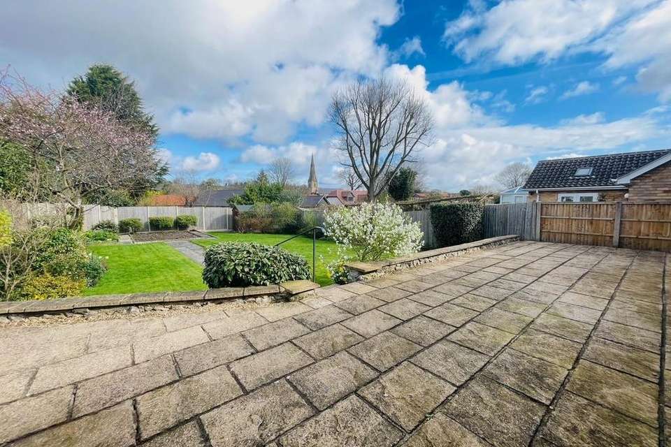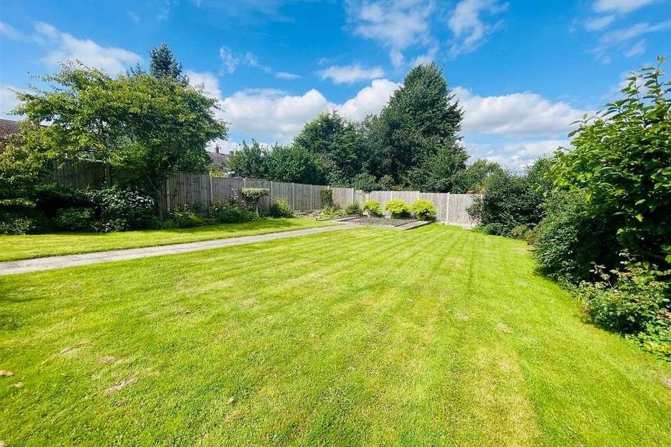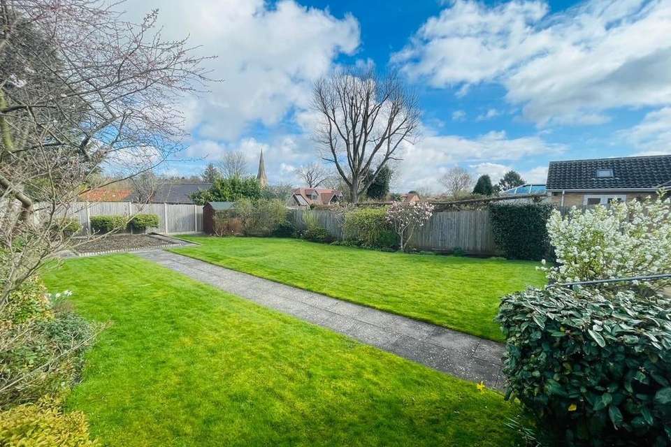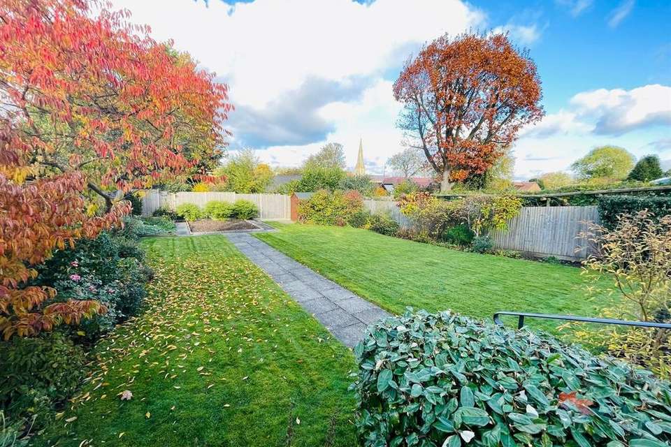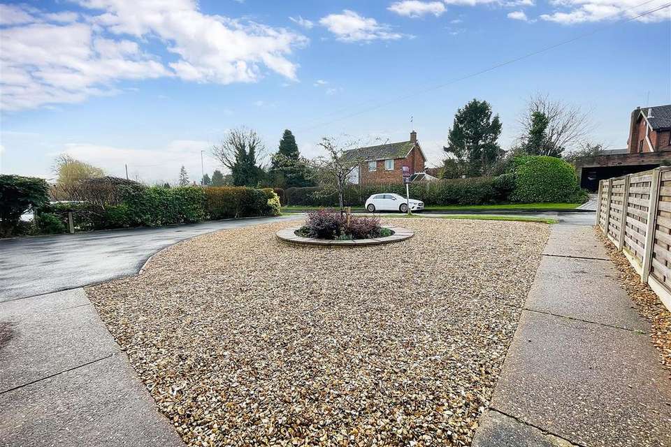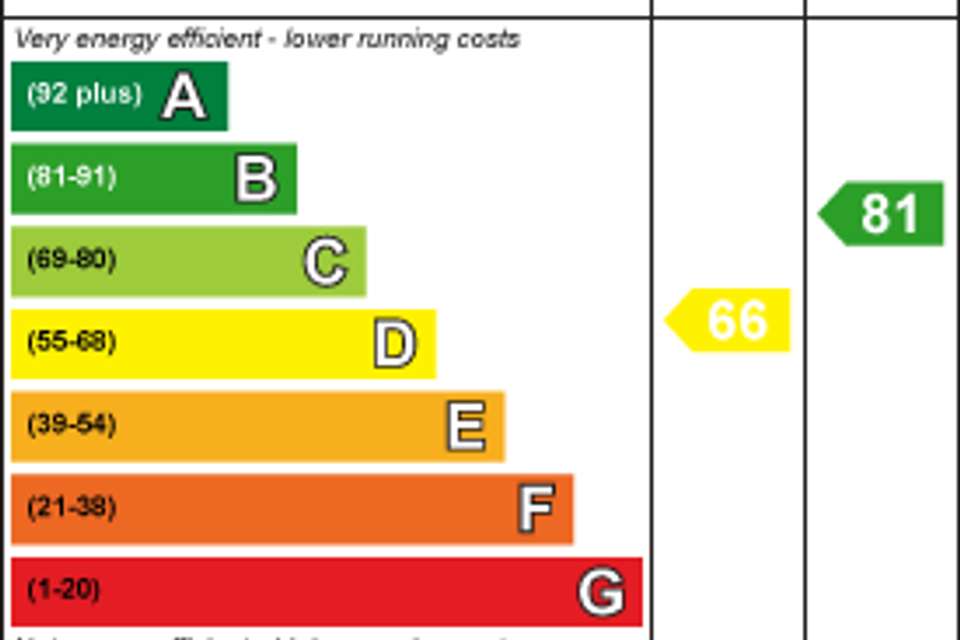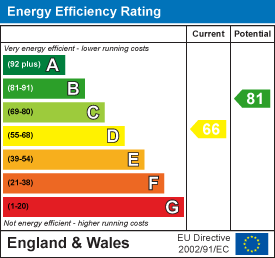3 bedroom detached bungalow for sale
Halloughton Road, Southwellbungalow
bedrooms
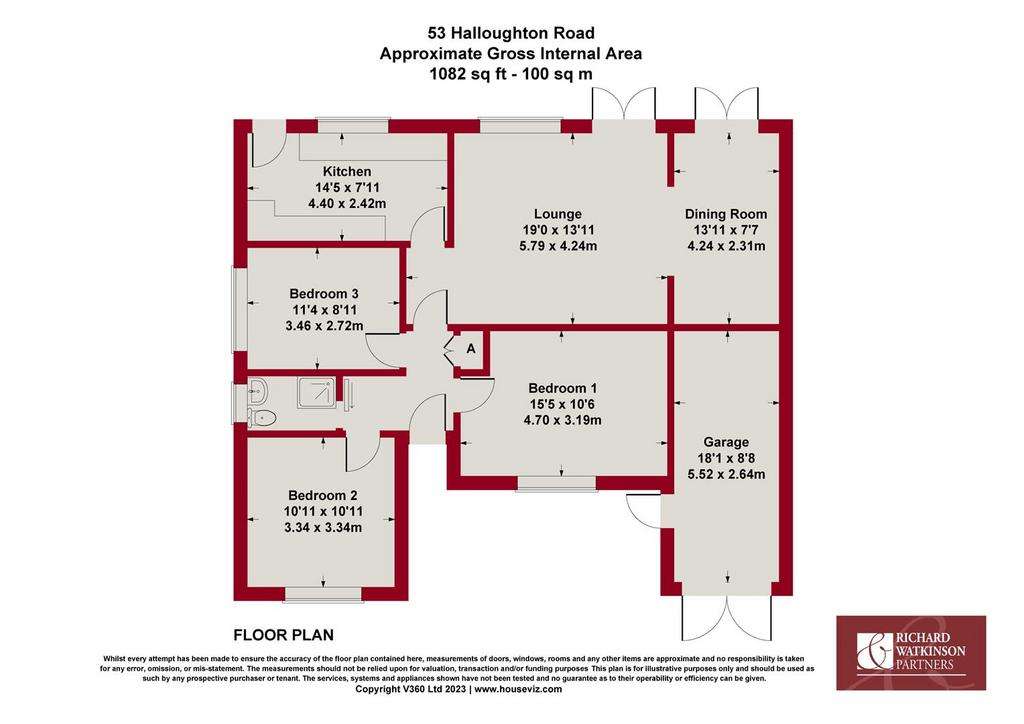
Property photos

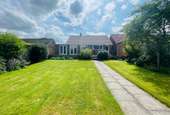
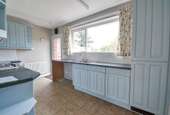
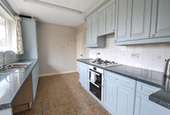
+13
Property description
* AN IMMACULATELY APPOINTED DETACHED BUNGALOW * NO ONWARD CHAIN * DELIGHTFUL PLOT * APPROXIMATELY 0.16 ACRES * ENTRANCE HALL * LOUNGE WITH FRENCH DOORS * DINING ROOM * FITTED KITCHEN * 3 DOUBLE BEDROOMS * RE-FITTED SHOWER ROOM * DRIVEWAY & GARAGE * MATURE REAR * GREAT POTENTIAL TO RECONFIGURE AND ENLARGE (subject to consent) * MUST VIEW *
A superb opportunity to purchase an immaculately appointed detached bungalow, situated in a highly desirable location and bought to the market with the advantage of 'no onward chain'
The property occupies a delightful plot, extending to approximately 0.16 acres and including driveway parking and a low maintenance gravelled bed to the front plus gated side access to a mature rear garden which includes a sweeping lawn, a sizeable paved terrace and affords a good level of privacy, with a view of the Holy Trinity Church spire.
Viewing is highly recommended to appreciate the space on offer which in brief comprises: entrance hall, a lounge with French doors onto the rear garden, a dining room, fitted kitchen, 3 double bedrooms and re-fitted shower room.
As well as being an excellent purchase for buyers looking to downsize into single storey living, the property also offers great potential to reconfigure and enlarge (subject to all necessary consents and approvals) and viewing is highly recommended to appreciate the space and potential on offer.
Accommodation - A uPVC double glazed entrance door leads into the entrance hall.
Entrance Hall - With Karndean herringbone style flooring, a central heating radiator, access hatch to the roof space and an airing cupboard housing the copper hot water cylinder with slatted shelving above.
Lounge - A well proportioned reception room with two central heating radiators, coved ceiling, a uPVC double glazed window and French doors overlooking the rear garden and a feature fireplace with marble surround and hearth housing a coal effect gas fire.
Dining Room - Forming an extension at the side to provide a useful and versatile area, currently used as a dining space and with a central heating radiator, coved ceiling and uPVC double glazed French doors on to the rear garden.
Kitchen - Fitted with a range of Farrow & Ball painted base and wall cabinets with underlighting, composite worktops, an inset stainless steel double drainer sink with mixer tap, tiling for splashbacks and a range of built-in appliances including a Bosch double oven with four ring gas hob and concealed extractor hood over. There are spaces for further appliances including plumbing for a washing machine and a dishwasher. Central heating radiator and a uPVC double glazed window overlooking the rear garden and a uPVC double glazed back door leading onto the terrace. A cupboard houses the British Gas central heating boiler and has slatted shelving above.
Bedroom One - A lovely double bedroom with coved ceiling, central heating radiator and a uPVC double glazed window to the front aspect.
Bedroom Two - A double bedroom with a central heating radiator, coved ceiling and a uPVC double glazed window to the front aspect.
Bedroom Three - With a central heating radiator, coved ceiling and a uPVC double glazed window to the side aspect.
Shower Room - Fitted in white with a dual flush toilet, a pedestal wash basin with mixer tap and a large walk-in shower enclosure with fixed glazed screen and an Aqualisa electric shower. Mermaid boarding to the shower area and tiled walls elsewhere, tiled flooring, central heating radiator and a uPVC double glazed obscured window to the side aspect.
Driveway & Single Garage - A tarmac driveway from the front of the plot leads to the single garage, providing parking for three cars along the way. The attached single garage has double doors to the front, lighting, and a personal door in uPVC to the side
Gardens - The property occupies a delightful and established plot extending to approximately 0.16 acres with a gravelled frontage and feature circular planted bed. There is gated side access to the rear garden which benefits from a sizeable paved terrace towards the property and shallow steps leading down to sweeping lawns, planted beds and borders, all enclosed with a combination of brick walling and timber panelled fencing and affording a good level of privacy.
Council Tax - The property is registered as council tax band D.
Viewings - By appointment with Richard Watkinson & Partners.
A superb opportunity to purchase an immaculately appointed detached bungalow, situated in a highly desirable location and bought to the market with the advantage of 'no onward chain'
The property occupies a delightful plot, extending to approximately 0.16 acres and including driveway parking and a low maintenance gravelled bed to the front plus gated side access to a mature rear garden which includes a sweeping lawn, a sizeable paved terrace and affords a good level of privacy, with a view of the Holy Trinity Church spire.
Viewing is highly recommended to appreciate the space on offer which in brief comprises: entrance hall, a lounge with French doors onto the rear garden, a dining room, fitted kitchen, 3 double bedrooms and re-fitted shower room.
As well as being an excellent purchase for buyers looking to downsize into single storey living, the property also offers great potential to reconfigure and enlarge (subject to all necessary consents and approvals) and viewing is highly recommended to appreciate the space and potential on offer.
Accommodation - A uPVC double glazed entrance door leads into the entrance hall.
Entrance Hall - With Karndean herringbone style flooring, a central heating radiator, access hatch to the roof space and an airing cupboard housing the copper hot water cylinder with slatted shelving above.
Lounge - A well proportioned reception room with two central heating radiators, coved ceiling, a uPVC double glazed window and French doors overlooking the rear garden and a feature fireplace with marble surround and hearth housing a coal effect gas fire.
Dining Room - Forming an extension at the side to provide a useful and versatile area, currently used as a dining space and with a central heating radiator, coved ceiling and uPVC double glazed French doors on to the rear garden.
Kitchen - Fitted with a range of Farrow & Ball painted base and wall cabinets with underlighting, composite worktops, an inset stainless steel double drainer sink with mixer tap, tiling for splashbacks and a range of built-in appliances including a Bosch double oven with four ring gas hob and concealed extractor hood over. There are spaces for further appliances including plumbing for a washing machine and a dishwasher. Central heating radiator and a uPVC double glazed window overlooking the rear garden and a uPVC double glazed back door leading onto the terrace. A cupboard houses the British Gas central heating boiler and has slatted shelving above.
Bedroom One - A lovely double bedroom with coved ceiling, central heating radiator and a uPVC double glazed window to the front aspect.
Bedroom Two - A double bedroom with a central heating radiator, coved ceiling and a uPVC double glazed window to the front aspect.
Bedroom Three - With a central heating radiator, coved ceiling and a uPVC double glazed window to the side aspect.
Shower Room - Fitted in white with a dual flush toilet, a pedestal wash basin with mixer tap and a large walk-in shower enclosure with fixed glazed screen and an Aqualisa electric shower. Mermaid boarding to the shower area and tiled walls elsewhere, tiled flooring, central heating radiator and a uPVC double glazed obscured window to the side aspect.
Driveway & Single Garage - A tarmac driveway from the front of the plot leads to the single garage, providing parking for three cars along the way. The attached single garage has double doors to the front, lighting, and a personal door in uPVC to the side
Gardens - The property occupies a delightful and established plot extending to approximately 0.16 acres with a gravelled frontage and feature circular planted bed. There is gated side access to the rear garden which benefits from a sizeable paved terrace towards the property and shallow steps leading down to sweeping lawns, planted beds and borders, all enclosed with a combination of brick walling and timber panelled fencing and affording a good level of privacy.
Council Tax - The property is registered as council tax band D.
Viewings - By appointment with Richard Watkinson & Partners.
Council tax
First listed
Over a month agoEnergy Performance Certificate
Halloughton Road, Southwell
Placebuzz mortgage repayment calculator
Monthly repayment
The Est. Mortgage is for a 25 years repayment mortgage based on a 10% deposit and a 5.5% annual interest. It is only intended as a guide. Make sure you obtain accurate figures from your lender before committing to any mortgage. Your home may be repossessed if you do not keep up repayments on a mortgage.
Halloughton Road, Southwell - Streetview
DISCLAIMER: Property descriptions and related information displayed on this page are marketing materials provided by Richard Watkinson & Partners - Southwell. Placebuzz does not warrant or accept any responsibility for the accuracy or completeness of the property descriptions or related information provided here and they do not constitute property particulars. Please contact Richard Watkinson & Partners - Southwell for full details and further information.





