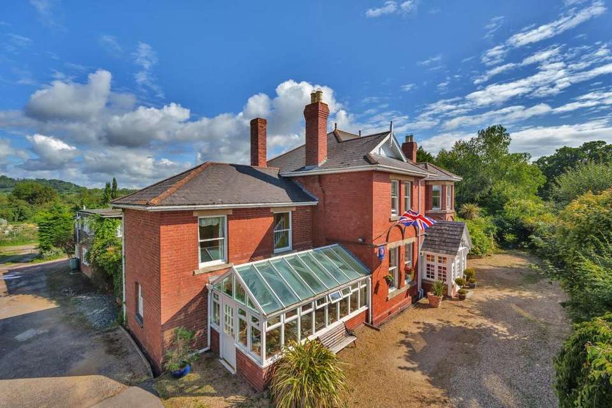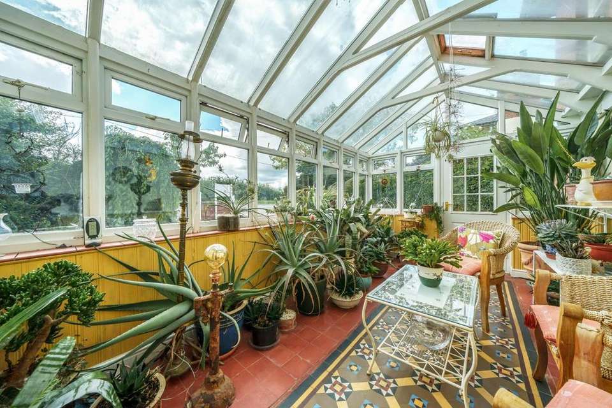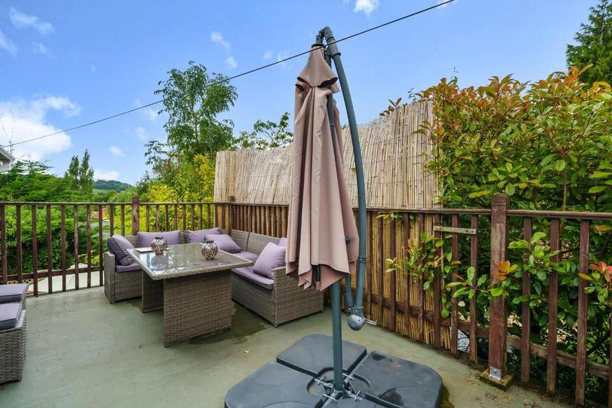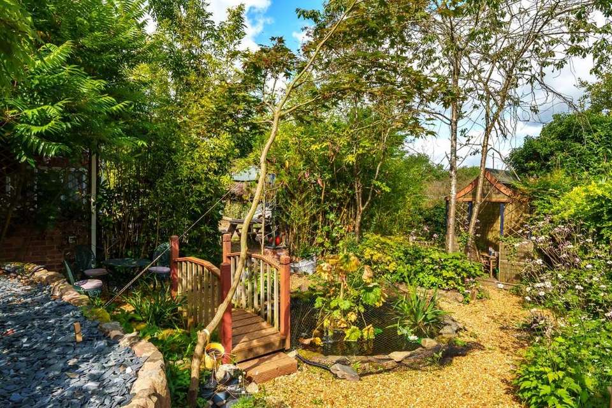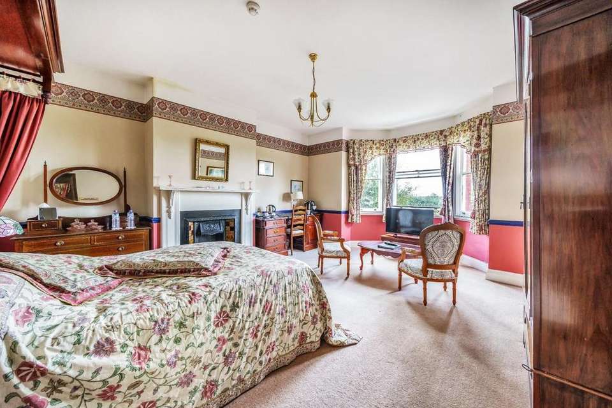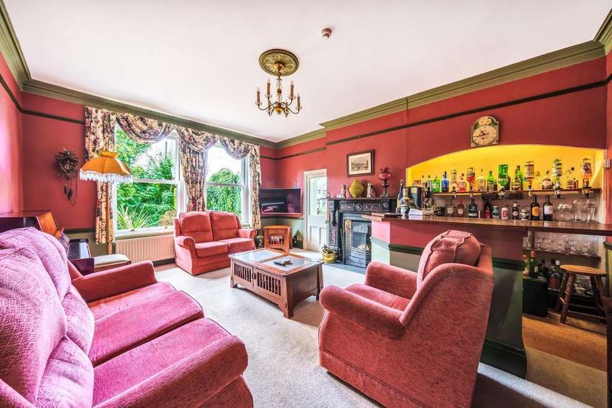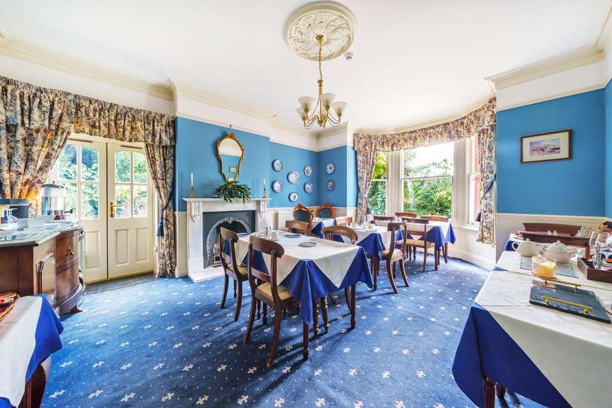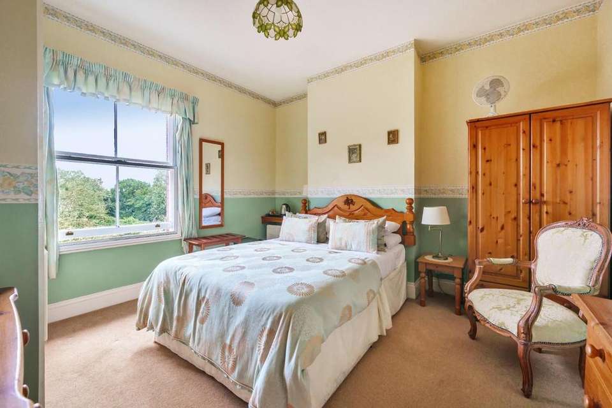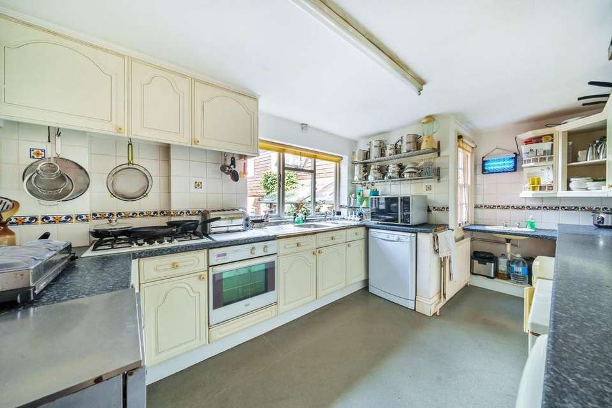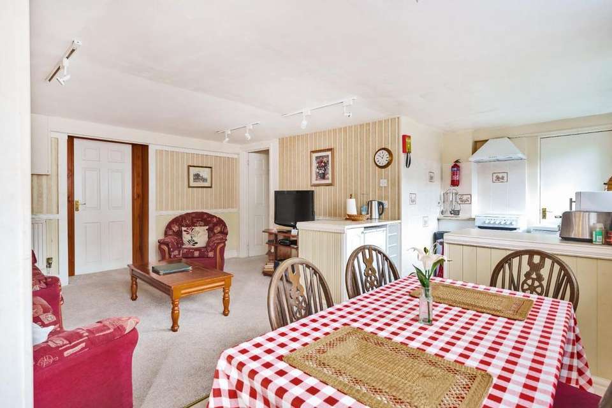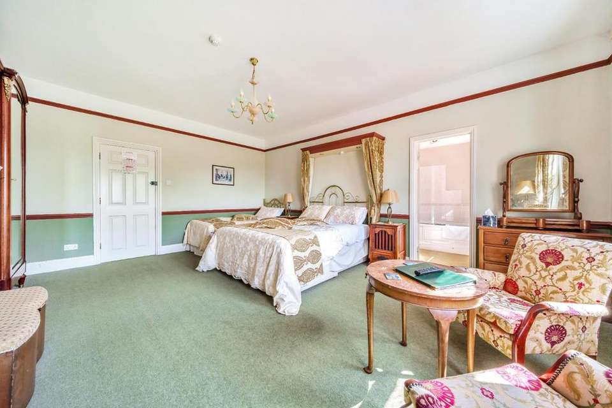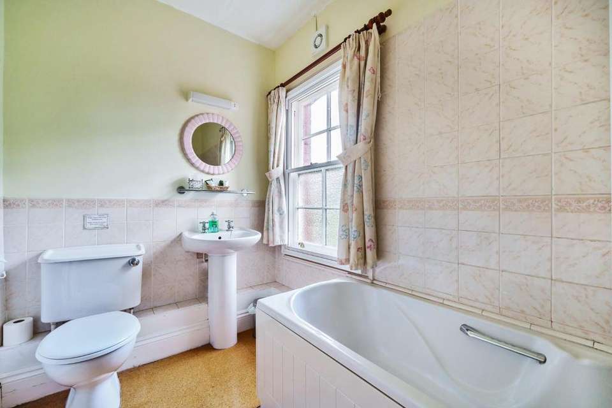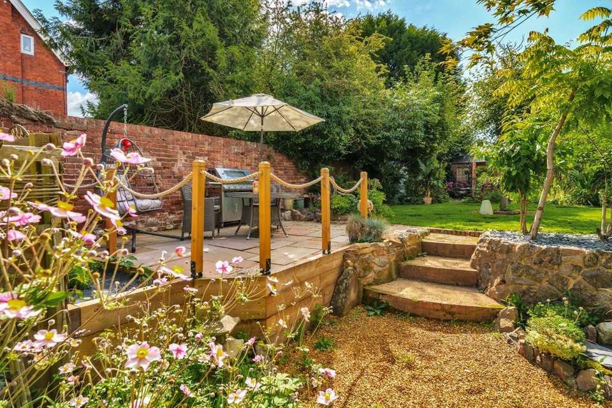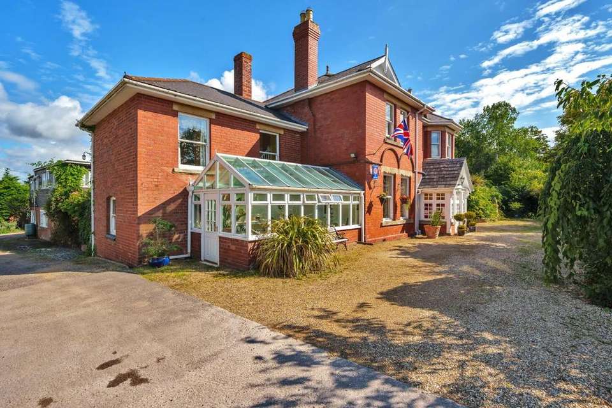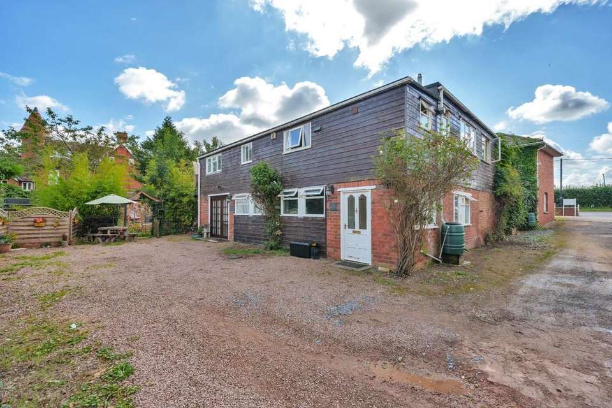12 bedroom house for sale
Ledbury, HR8 2LPhouse
bedrooms
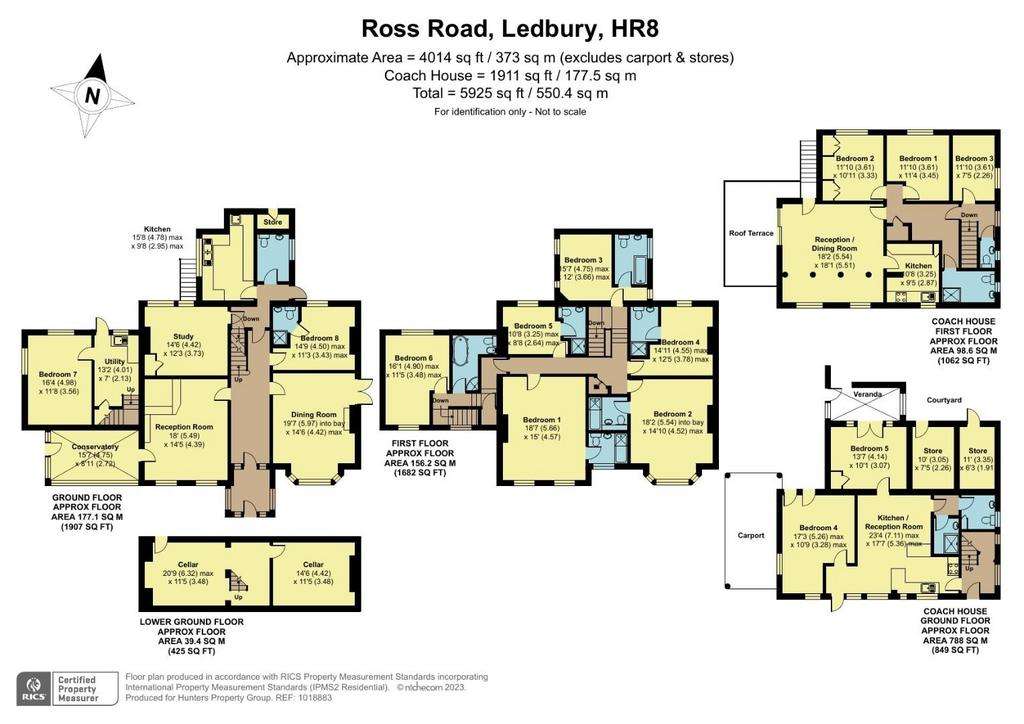
Property photos

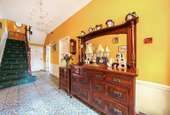
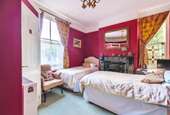
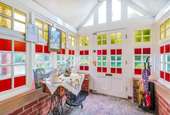
+17
Property description
A rare opportunity to acquire a substantial Victorian house with adjacent self contained accommodation, currently trading as a guest house/small hotel
Situation - The property is situated on the outskirts of the market town of Ledbury and enjoys views across the cricket pitch and surrounding countryside. The town centre is just a few minutes drive and offers a wide range of services and amenities including shops, restaurants, public houses, primary and secondary schooling, Doctors, Church, Ledbury Community Healthcare and leisure facilities. There is a main line railway station with direct links to Hereford, Worcester and Birmingham New Street and the M50/M5 motor access is approximately 4 miles to the south in turn giving access to the wider motorway networks. Hereford 16 miles, Gloucester 16 miles, Worcester 16 miles approx.
The town centre boasts a wealth of historic timbered properties particularly around the church including the prominent Market Hall and the area is popular with tourists coming to the close by Malvern Hills and Eastnor Castle, Hellens Manor, Three Counties Vineyard to name but a few.
The Property - Leadon House is a fine example of a beautifully restored and refurbished Edwardian Gentleman's residence with its origins from Victorian times. The property has many character features including impressive original fireplaces, picture and dado rails, ceilings roses, tiled floors and stained glass and has been decorated in period colours. The gardens surrounding the property have been landscaped with a pretty courtyard garden and further main gardens with many unusual flowering plants, shrubs and trees giving peaceful and attractive seating areas.
Leadon House has been operating as a successful bed and Breakfast/small hotel since the current owners took over in 2008 and has a separate self contained ground floor two bedroom Coach House perfect for self catering accommodation or as a letting unit or annexe for elderly/dependent relative. The property is also licensed to serve non resident dinner guests. The current owners are now looking at retirement and Leadon House could offer a rare lifestyle opportunity to continue and build the business with many fixtures, fittings, furniture and furnishings being available by way of separate negotiation. The property would also be suitable for a number of other income producing opportunities subject to obtaining any necessary consents or as a fine family home with the Coach House and Hay Loft capable of providing a very useful letting income or equally could be used as officing etc.
In more detail the property comprises
Entrance Porch - With ceramic tiled floor, (ramped for disabled access), door to
Entrance Hall - With staircase to first floor, tiled floor, radiator. Doors to
Guest Sitting Room/Bar - With feature bay window, two radiators, ornate original fireplace with tiles inset grate. Fitted bar. Door to
Orangery - Double glazed with low energy glass, radiator, original tiled floor.
Guest Dining Room - With feature bay window, two radiators, marble fireplace with tiled inset grate. Double doors to the beautiful gardens.Ground
Ground Floor Bedroom - Rear facing with double aspect windows, radiator, slate fireplace with tiled inset grate. Door to
Ensuite Shower Room - With walk in shower cubicle with Mira sport electric shower, tiled surrounds, corner wash hand basin, low level WC, extractor, heated towel rail, light and shaver point.
Inner Hall - Giving doors to further accommodation and door providing access to the
Cellar - In two compartments with good head height, oil fired central heating boiler, space and venting for tumble drier.
Private Sitting Room (Currently In Use As An Offic - Sash window to rear elevation, radiator, airing cupboard with lagged hot water cylinder, immersion and cupboard over.
Kitchen - Comprehensively fitted with a range of wall and base units incorporating two single drainer stainless steel sink units, separate wash hand basin, integrated gas (LGP from bottles) and electric oven with separate gas hob. Space and plumbing for dishwasher, fridge and freezer. Window to side elevation overlooking the courtyard, radiator, commercial flooring.
Cloakroom - WC, wash hand basin, extractor and radiator.
First Floor Landing - Split level landing with both access to large roof space with partial flooring ad velux windows and access to the Annexe accommodation described later. Further doors to
Bedroom One - Window, ceiling light, radiator, TV point, door to
En Suite Bathroom - With a suite comprising low level WC, wash hand basin, panelled bath with shower over, heated towel rail, extractor, light and shaver point.
Bedroom Two - Window, ceiling light, radiator, TV point, views over the garden and door to
En Suite Shower Room - With tiled shower cubicle with electric shower, pedestal wash hand basin, low level WC, ceiling light, extractor, heated towel rail, light and shaver point.
Bedroom Three - Beautiful spacious and impressive room with feature fireplace with tiled inset grate, bay window overlooking the cricket club and adjacent fields, dado, two radiators.
En Suite Bathroom - With a suite comprising low level WC, wash hand basin, panelled bath with shower over, heated towel rail, extractor, light and shaver point.
Bedroom Four - Two sash windows to front elevation, again enjoying views towards the crick club and beyond, radiator, TV point, feature fireplace with tiled inset grate. Door to
Ensuite Bathroom - With a suite comprising low level WC, wash hand basin, panelled bath with shower over, heated towel rail, extractor, light and shaver point.
Bedroom Five - Single. Window to rear elevation, ceiling light, radiator, Tv point. Door to
Ensuite Shower Room - With tiled shower cubicle with electric shower, corner wash hand basin, low level WC, ceiling light, extractor, heated towel rail, light and shaver point.
Annexe - The annexe is situated inside the main hotel building with internal and independent external access.
Sitting Room - Currently in use as a bedroom, with dual aspect windows, ceilig light, radiator, TV point.
Kitchen/Utility Room - With pine work surface spaces, Belfast sink, electric cooker point, space and plumbing for washing machine, quarry tiled floor, storage cupboards and further understairs storage cupboards. Ceiling light, radiator, door to outside and stairs to first floor.
First Floor Landing - With steps to a further landing area giving access to main hotel accommodation.
Bedroom - With dual aspect windows, ceiling light and radiator.
Bathroom - With a ball and claw foot roll top bath, walk in shower, wash hand basin, low level WC, bidet, built in storage cupboard and radiator.
The Coach House - The Coach House is situated to the rear of the main hotel with its own private independent access and comprises the ground floor of a two storey building with potential to extend further subject to obtaining any necessary consents into the adjacent boiler room. This property is currently let as fully self contained two bedroom holiday accommodation but equay could provide annexe for elderly/dependant relative. The property has oil fired central heating.
Open Plan Kitchen/Dining Area - Comprehensively fitted with a range of wall and base units incorporating stainless steel sink unit, space for electric cooker and fridge. Tiled flooring throughout.
Sitting Room - Ceiling light, two radiators, TV point.
Bedroom One - Ceiling light, External doors to front and rear.
Bedroom Two - Wall light points, built in wardrobe, half panelled walls. French doors to outside.
Shower Room - With a suite comprising shower enclosure, pedestal wash hand basin, low level WC, wall light, extractor fan, light fitment with shaver point, heated towel rail.
Cloakroom - Low level WC, wash hand basin, wall light, extractor fan, light and shaver point, heated towel rail and fitted cupboard.
The Hayloft - Situated above the Coach House, again with oil fired central heating.
Entrance Hall - To ground floor level and with access to a useful storage area. Stairs to
First Floor Landing - Storage cupboard and doors to
Cloakroom - Low level WC and wash hand basin.
Inner Landing - Ceiling light, built in cupboard, airing cupboard with hot water cylinder and immersion serving both the Hayloft and The Coach House. Door to
Large Open Plan Sitting/Dining Room - Windows to three elevations, door to roof garden and external staircase, ceiling light, two radiators.
Kitchen - Fitted with a range of wall and base units incorporating stainless steel single drainer sink unit, work surface spaces, space for fridge and cooker, window to side, extractor, ceiling light and radiator.
Bedroom One - Range of built in wardrobes, ceiling light, radiator.
Bedroom Two - Ceiling light and radiator.
Bedroom Three - Dual aspect windows, interconnecting doors with bedroom two, ceiling light and radiator.
Shower Room - Large shower enclosure with electric shower, pedestal wash hand basin, low level WC, bidet, wall light, extractor, radiator.
Cloakroom - Low level WC and wash hand basin.
Outside - Leadon House is approached via a gravelled driveway leading to generous parking areas to the front, side and rear of the property where there is a car port. There is a right of access across the driveway for the neighbouring small plant nursery (private and non commercial, no residential).
The gardens form a very special feature to the property being throughtfully designed and beautifully landscaped with defined themes and seating areas. Ornamental ponds, decked al fresco dining area, storage areas and lovely courtyard adjacent to the Coach House and Hayloft. The Hayloft also enjoys its own private roof terrace.
Services - Mains electricity and water. Private drainage via Klargester system installed in 2020 with relevant environment agency consent to discharge. LPG bottles for cooking purposes.
Council Tax - Both annexed accommodation are band A and the main hotel accommodation enjoys full business rate discount.
Agents Note - The current owners are now semi retired and only open and actively market 3 of the rooms along with the self contained Coach House. While every endeavour will be made to ensure viewers are able to see the whole of the property, there may on occasions be guests in situ and some rooms will be unavailable to inspect.
Situation - The property is situated on the outskirts of the market town of Ledbury and enjoys views across the cricket pitch and surrounding countryside. The town centre is just a few minutes drive and offers a wide range of services and amenities including shops, restaurants, public houses, primary and secondary schooling, Doctors, Church, Ledbury Community Healthcare and leisure facilities. There is a main line railway station with direct links to Hereford, Worcester and Birmingham New Street and the M50/M5 motor access is approximately 4 miles to the south in turn giving access to the wider motorway networks. Hereford 16 miles, Gloucester 16 miles, Worcester 16 miles approx.
The town centre boasts a wealth of historic timbered properties particularly around the church including the prominent Market Hall and the area is popular with tourists coming to the close by Malvern Hills and Eastnor Castle, Hellens Manor, Three Counties Vineyard to name but a few.
The Property - Leadon House is a fine example of a beautifully restored and refurbished Edwardian Gentleman's residence with its origins from Victorian times. The property has many character features including impressive original fireplaces, picture and dado rails, ceilings roses, tiled floors and stained glass and has been decorated in period colours. The gardens surrounding the property have been landscaped with a pretty courtyard garden and further main gardens with many unusual flowering plants, shrubs and trees giving peaceful and attractive seating areas.
Leadon House has been operating as a successful bed and Breakfast/small hotel since the current owners took over in 2008 and has a separate self contained ground floor two bedroom Coach House perfect for self catering accommodation or as a letting unit or annexe for elderly/dependent relative. The property is also licensed to serve non resident dinner guests. The current owners are now looking at retirement and Leadon House could offer a rare lifestyle opportunity to continue and build the business with many fixtures, fittings, furniture and furnishings being available by way of separate negotiation. The property would also be suitable for a number of other income producing opportunities subject to obtaining any necessary consents or as a fine family home with the Coach House and Hay Loft capable of providing a very useful letting income or equally could be used as officing etc.
In more detail the property comprises
Entrance Porch - With ceramic tiled floor, (ramped for disabled access), door to
Entrance Hall - With staircase to first floor, tiled floor, radiator. Doors to
Guest Sitting Room/Bar - With feature bay window, two radiators, ornate original fireplace with tiles inset grate. Fitted bar. Door to
Orangery - Double glazed with low energy glass, radiator, original tiled floor.
Guest Dining Room - With feature bay window, two radiators, marble fireplace with tiled inset grate. Double doors to the beautiful gardens.Ground
Ground Floor Bedroom - Rear facing with double aspect windows, radiator, slate fireplace with tiled inset grate. Door to
Ensuite Shower Room - With walk in shower cubicle with Mira sport electric shower, tiled surrounds, corner wash hand basin, low level WC, extractor, heated towel rail, light and shaver point.
Inner Hall - Giving doors to further accommodation and door providing access to the
Cellar - In two compartments with good head height, oil fired central heating boiler, space and venting for tumble drier.
Private Sitting Room (Currently In Use As An Offic - Sash window to rear elevation, radiator, airing cupboard with lagged hot water cylinder, immersion and cupboard over.
Kitchen - Comprehensively fitted with a range of wall and base units incorporating two single drainer stainless steel sink units, separate wash hand basin, integrated gas (LGP from bottles) and electric oven with separate gas hob. Space and plumbing for dishwasher, fridge and freezer. Window to side elevation overlooking the courtyard, radiator, commercial flooring.
Cloakroom - WC, wash hand basin, extractor and radiator.
First Floor Landing - Split level landing with both access to large roof space with partial flooring ad velux windows and access to the Annexe accommodation described later. Further doors to
Bedroom One - Window, ceiling light, radiator, TV point, door to
En Suite Bathroom - With a suite comprising low level WC, wash hand basin, panelled bath with shower over, heated towel rail, extractor, light and shaver point.
Bedroom Two - Window, ceiling light, radiator, TV point, views over the garden and door to
En Suite Shower Room - With tiled shower cubicle with electric shower, pedestal wash hand basin, low level WC, ceiling light, extractor, heated towel rail, light and shaver point.
Bedroom Three - Beautiful spacious and impressive room with feature fireplace with tiled inset grate, bay window overlooking the cricket club and adjacent fields, dado, two radiators.
En Suite Bathroom - With a suite comprising low level WC, wash hand basin, panelled bath with shower over, heated towel rail, extractor, light and shaver point.
Bedroom Four - Two sash windows to front elevation, again enjoying views towards the crick club and beyond, radiator, TV point, feature fireplace with tiled inset grate. Door to
Ensuite Bathroom - With a suite comprising low level WC, wash hand basin, panelled bath with shower over, heated towel rail, extractor, light and shaver point.
Bedroom Five - Single. Window to rear elevation, ceiling light, radiator, Tv point. Door to
Ensuite Shower Room - With tiled shower cubicle with electric shower, corner wash hand basin, low level WC, ceiling light, extractor, heated towel rail, light and shaver point.
Annexe - The annexe is situated inside the main hotel building with internal and independent external access.
Sitting Room - Currently in use as a bedroom, with dual aspect windows, ceilig light, radiator, TV point.
Kitchen/Utility Room - With pine work surface spaces, Belfast sink, electric cooker point, space and plumbing for washing machine, quarry tiled floor, storage cupboards and further understairs storage cupboards. Ceiling light, radiator, door to outside and stairs to first floor.
First Floor Landing - With steps to a further landing area giving access to main hotel accommodation.
Bedroom - With dual aspect windows, ceiling light and radiator.
Bathroom - With a ball and claw foot roll top bath, walk in shower, wash hand basin, low level WC, bidet, built in storage cupboard and radiator.
The Coach House - The Coach House is situated to the rear of the main hotel with its own private independent access and comprises the ground floor of a two storey building with potential to extend further subject to obtaining any necessary consents into the adjacent boiler room. This property is currently let as fully self contained two bedroom holiday accommodation but equay could provide annexe for elderly/dependant relative. The property has oil fired central heating.
Open Plan Kitchen/Dining Area - Comprehensively fitted with a range of wall and base units incorporating stainless steel sink unit, space for electric cooker and fridge. Tiled flooring throughout.
Sitting Room - Ceiling light, two radiators, TV point.
Bedroom One - Ceiling light, External doors to front and rear.
Bedroom Two - Wall light points, built in wardrobe, half panelled walls. French doors to outside.
Shower Room - With a suite comprising shower enclosure, pedestal wash hand basin, low level WC, wall light, extractor fan, light fitment with shaver point, heated towel rail.
Cloakroom - Low level WC, wash hand basin, wall light, extractor fan, light and shaver point, heated towel rail and fitted cupboard.
The Hayloft - Situated above the Coach House, again with oil fired central heating.
Entrance Hall - To ground floor level and with access to a useful storage area. Stairs to
First Floor Landing - Storage cupboard and doors to
Cloakroom - Low level WC and wash hand basin.
Inner Landing - Ceiling light, built in cupboard, airing cupboard with hot water cylinder and immersion serving both the Hayloft and The Coach House. Door to
Large Open Plan Sitting/Dining Room - Windows to three elevations, door to roof garden and external staircase, ceiling light, two radiators.
Kitchen - Fitted with a range of wall and base units incorporating stainless steel single drainer sink unit, work surface spaces, space for fridge and cooker, window to side, extractor, ceiling light and radiator.
Bedroom One - Range of built in wardrobes, ceiling light, radiator.
Bedroom Two - Ceiling light and radiator.
Bedroom Three - Dual aspect windows, interconnecting doors with bedroom two, ceiling light and radiator.
Shower Room - Large shower enclosure with electric shower, pedestal wash hand basin, low level WC, bidet, wall light, extractor, radiator.
Cloakroom - Low level WC and wash hand basin.
Outside - Leadon House is approached via a gravelled driveway leading to generous parking areas to the front, side and rear of the property where there is a car port. There is a right of access across the driveway for the neighbouring small plant nursery (private and non commercial, no residential).
The gardens form a very special feature to the property being throughtfully designed and beautifully landscaped with defined themes and seating areas. Ornamental ponds, decked al fresco dining area, storage areas and lovely courtyard adjacent to the Coach House and Hayloft. The Hayloft also enjoys its own private roof terrace.
Services - Mains electricity and water. Private drainage via Klargester system installed in 2020 with relevant environment agency consent to discharge. LPG bottles for cooking purposes.
Council Tax - Both annexed accommodation are band A and the main hotel accommodation enjoys full business rate discount.
Agents Note - The current owners are now semi retired and only open and actively market 3 of the rooms along with the self contained Coach House. While every endeavour will be made to ensure viewers are able to see the whole of the property, there may on occasions be guests in situ and some rooms will be unavailable to inspect.
Interested in this property?
Council tax
First listed
Over a month agoLedbury, HR8 2LP
Marketed by
Hunters - Hereford 5 Bridge Street, Hereford Herefordshire HR4 9DFPlacebuzz mortgage repayment calculator
Monthly repayment
The Est. Mortgage is for a 25 years repayment mortgage based on a 10% deposit and a 5.5% annual interest. It is only intended as a guide. Make sure you obtain accurate figures from your lender before committing to any mortgage. Your home may be repossessed if you do not keep up repayments on a mortgage.
Ledbury, HR8 2LP - Streetview
DISCLAIMER: Property descriptions and related information displayed on this page are marketing materials provided by Hunters - Hereford. Placebuzz does not warrant or accept any responsibility for the accuracy or completeness of the property descriptions or related information provided here and they do not constitute property particulars. Please contact Hunters - Hereford for full details and further information.





