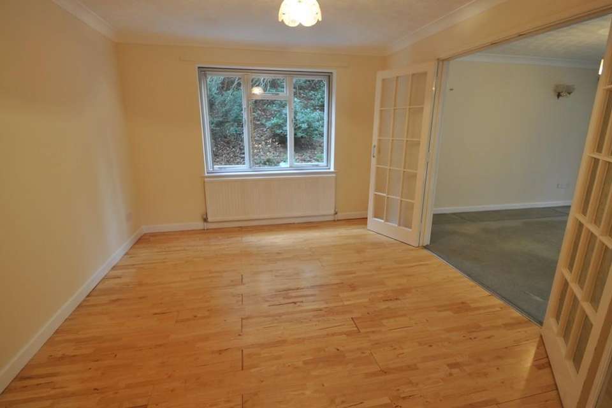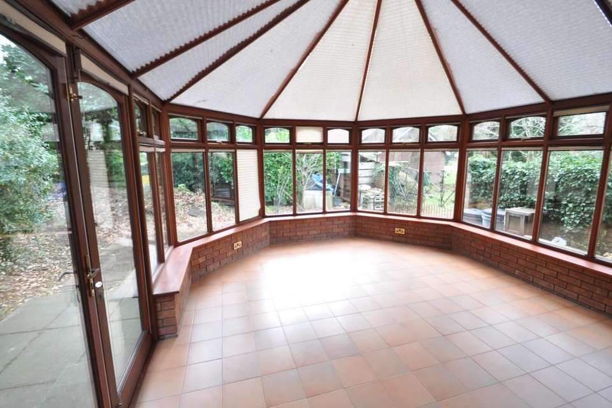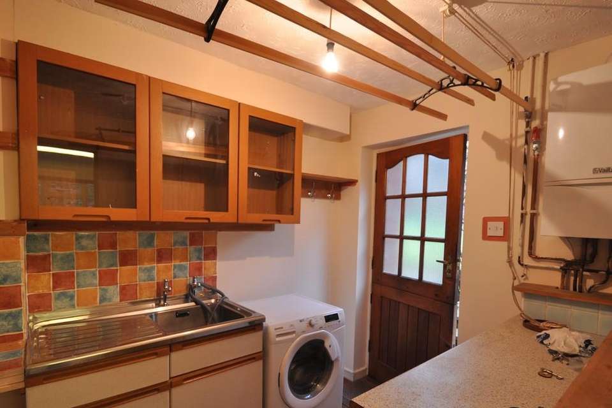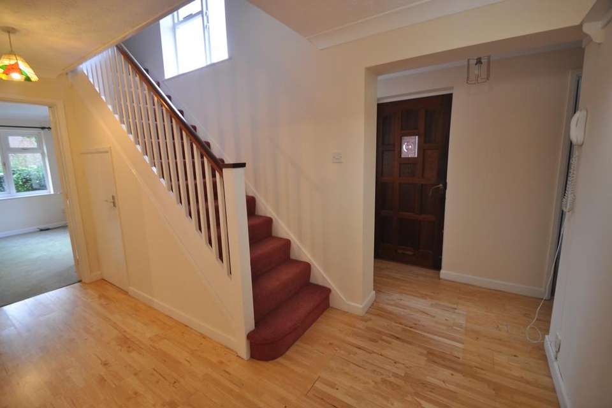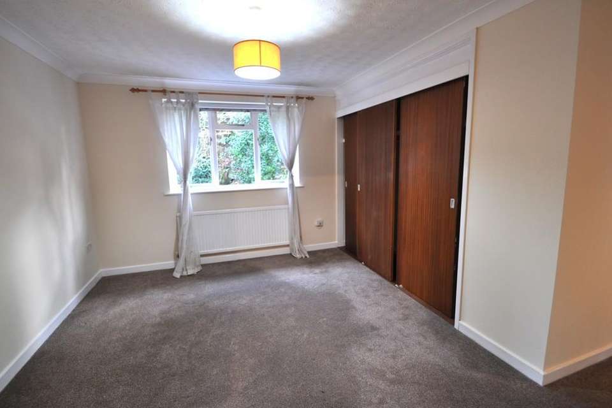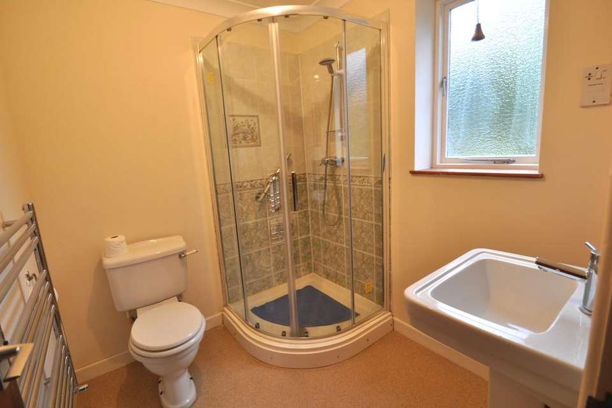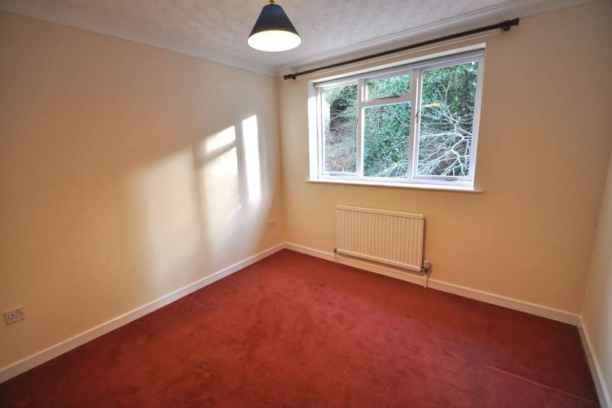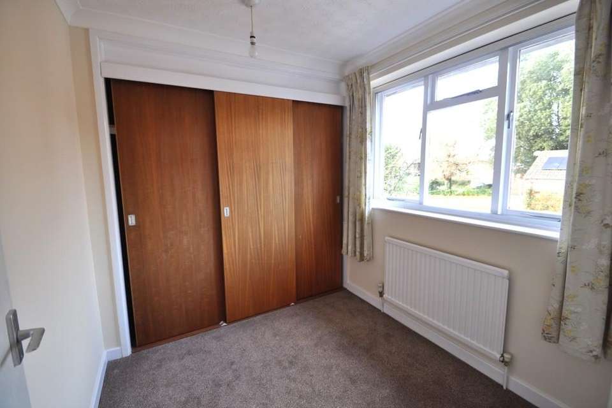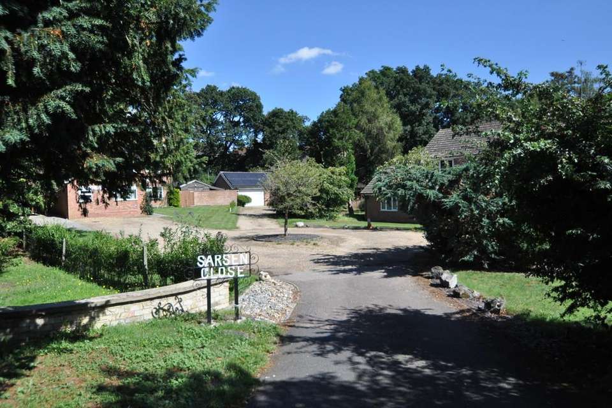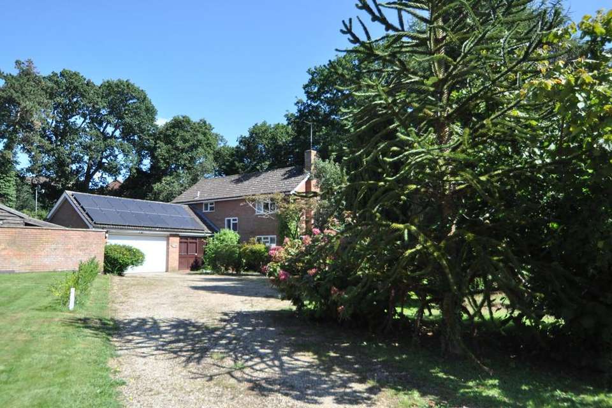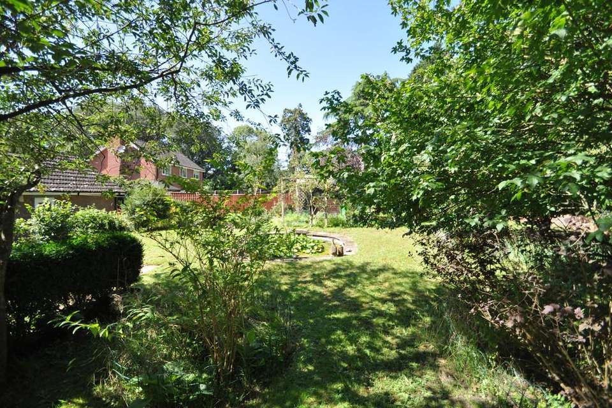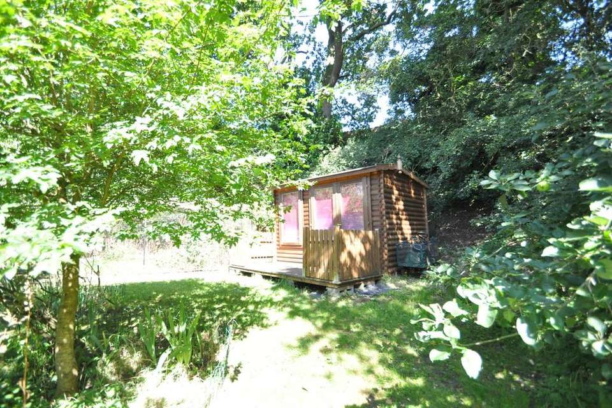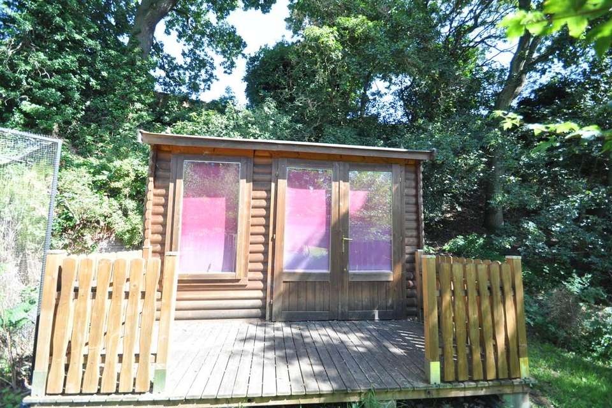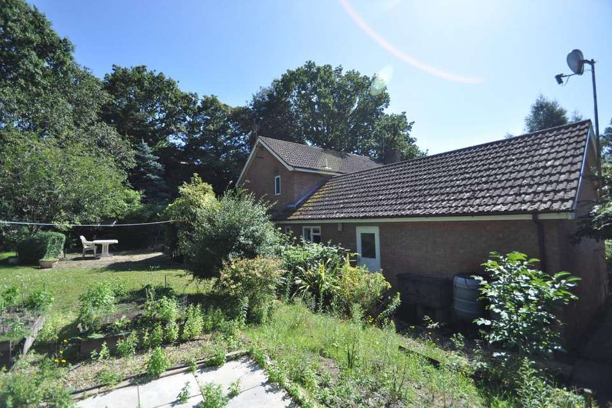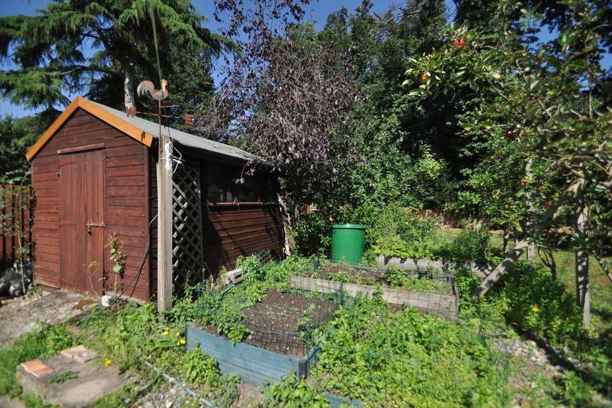4 bedroom detached house for sale
Sarsen Close, Halesworthdetached house
bedrooms
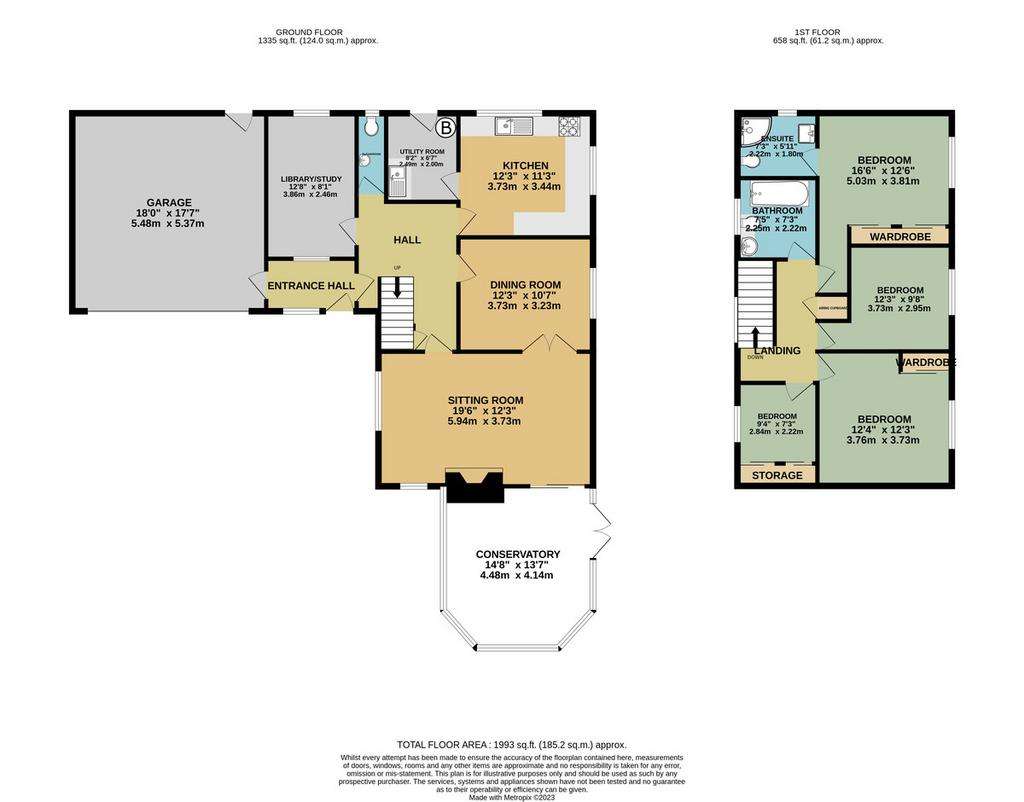
Property photos

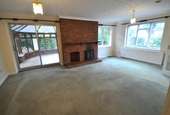
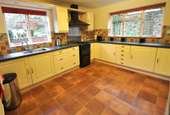

+20
Property description
The Oaks is a very spacious detached house which could offer a buyer an opportunity to provide multi generation living by converting the garage and study into additional living space. (As have neighbouring properties). Situated in a private close with just two other houses and a large woodland garden. Within walking distance of the train station and the towns facilities.
Accommodation comprises:
• Entrance lobby, large entrance hall & cloakroom
• Generous sitting room with a fireplace
• Well fitted kitchen
• Separate dining room
• Library/study
• Conservatory
• Four bedrooms
• Bathroom & en-suite shower room
• Gas central heating & Solar panels
• Large woodland gardens
• Deep front garden with large gravel driveway
• Double attached garage with electric door
• Private close
• Potential to extend
• Excellent energy rating - B
• Chain Free
The Property
Entering the front door takes you into an entrance lobby and then into a light and spacious hallway with a cloakroom and stairs rising to the first floor. Another door off the lobby also gives access to the attached double garage, which is fitted with an electric roller door and a personal door to the rear garden. The kitchen is well fitted with a range of cupboards and a freestanding gas cooker. Leading from the kitchen is a utility room where the gas central boiler is also housed and a door leads out to the rear garden. The spacious dining room with double doors opens into a generous sitting room with a large brick fireplace housing a wood burning stove. Sliding patio doors take you into a large conservatory which overlooks the side garden, where there is also further parking if desired.
Off the spacious first floor landing are four bedrooms, three are double bedrooms and one single. The master bedroom has a good range of built-in wardrobes and an en-suite shower room with a corner shower cubicle, hand basin and w.c. There is also a family bathroom with a bath, hand basin and w.c.
Gardens and Grounds
The property is in Sarsen Close which is just off Holton Road. No 2 ( The Oaks ) is found at the rear and surrounded by a wonderful large garden, with high banks to the side and rear planted with mature shrubs and oak trees giving a great deal of privacy. To the front is a deep shingled driveway offering plenty of parking leading to an attached double garage having a large electric roller door. The garage roof has been fitted with solar panels which contributes to low electricity bills and an excellent energy rating - B. Subject to planning the garage could easily be converted into additional living accommodation. The large rear garden is lawned and interspersed with mature shrubs and trees with a pond, vegetable plots, garden shed and a summer house.
Location
The property is situated in Halesworth which provides many independent shops, Edgar Sewter primary school, public houses, cafés, restaurants, GP surgery, vets and a supermarket. 'The Cut' is the town's exceptional arts centre - converted from a former maltings – which offers a dynamic year-round programme of theatre, cinema, dance and exhibitions, plus art and fitness classes. Also within walking distance is the train station with services to London Liverpool Street via Ipswich. The unspoilt heritage coastline of Suffolk with the glorious beaches of Southwold, Dunwich and Walberswick are a 20-minute drive away.
Fixtures & Fittings
All fixtures and fittings are specifically excluded from the sale, but may be available in addition, subject to separate negotiation.
Services
Gas central heating. Mains water, electricity and drainage connected.
EPC Rating: B
Local Authority
East Suffolk District Council
Tax Band: E
Agents Note
The property is offered subject to and with the benefit of all rights of way, whether public or private, all way leaves, easements and other rights of way whether specifically mentioned or not.
Tenure
Vacant possession of the freehold will be given on completion.
Accommodation comprises:
• Entrance lobby, large entrance hall & cloakroom
• Generous sitting room with a fireplace
• Well fitted kitchen
• Separate dining room
• Library/study
• Conservatory
• Four bedrooms
• Bathroom & en-suite shower room
• Gas central heating & Solar panels
• Large woodland gardens
• Deep front garden with large gravel driveway
• Double attached garage with electric door
• Private close
• Potential to extend
• Excellent energy rating - B
• Chain Free
The Property
Entering the front door takes you into an entrance lobby and then into a light and spacious hallway with a cloakroom and stairs rising to the first floor. Another door off the lobby also gives access to the attached double garage, which is fitted with an electric roller door and a personal door to the rear garden. The kitchen is well fitted with a range of cupboards and a freestanding gas cooker. Leading from the kitchen is a utility room where the gas central boiler is also housed and a door leads out to the rear garden. The spacious dining room with double doors opens into a generous sitting room with a large brick fireplace housing a wood burning stove. Sliding patio doors take you into a large conservatory which overlooks the side garden, where there is also further parking if desired.
Off the spacious first floor landing are four bedrooms, three are double bedrooms and one single. The master bedroom has a good range of built-in wardrobes and an en-suite shower room with a corner shower cubicle, hand basin and w.c. There is also a family bathroom with a bath, hand basin and w.c.
Gardens and Grounds
The property is in Sarsen Close which is just off Holton Road. No 2 ( The Oaks ) is found at the rear and surrounded by a wonderful large garden, with high banks to the side and rear planted with mature shrubs and oak trees giving a great deal of privacy. To the front is a deep shingled driveway offering plenty of parking leading to an attached double garage having a large electric roller door. The garage roof has been fitted with solar panels which contributes to low electricity bills and an excellent energy rating - B. Subject to planning the garage could easily be converted into additional living accommodation. The large rear garden is lawned and interspersed with mature shrubs and trees with a pond, vegetable plots, garden shed and a summer house.
Location
The property is situated in Halesworth which provides many independent shops, Edgar Sewter primary school, public houses, cafés, restaurants, GP surgery, vets and a supermarket. 'The Cut' is the town's exceptional arts centre - converted from a former maltings – which offers a dynamic year-round programme of theatre, cinema, dance and exhibitions, plus art and fitness classes. Also within walking distance is the train station with services to London Liverpool Street via Ipswich. The unspoilt heritage coastline of Suffolk with the glorious beaches of Southwold, Dunwich and Walberswick are a 20-minute drive away.
Fixtures & Fittings
All fixtures and fittings are specifically excluded from the sale, but may be available in addition, subject to separate negotiation.
Services
Gas central heating. Mains water, electricity and drainage connected.
EPC Rating: B
Local Authority
East Suffolk District Council
Tax Band: E
Agents Note
The property is offered subject to and with the benefit of all rights of way, whether public or private, all way leaves, easements and other rights of way whether specifically mentioned or not.
Tenure
Vacant possession of the freehold will be given on completion.
Interested in this property?
Council tax
First listed
Over a month agoSarsen Close, Halesworth
Marketed by
Musker McIntyre Estate Agents - Halesworth 15a Thoroughfare Halesworth IP19 8AHPlacebuzz mortgage repayment calculator
Monthly repayment
The Est. Mortgage is for a 25 years repayment mortgage based on a 10% deposit and a 5.5% annual interest. It is only intended as a guide. Make sure you obtain accurate figures from your lender before committing to any mortgage. Your home may be repossessed if you do not keep up repayments on a mortgage.
Sarsen Close, Halesworth - Streetview
DISCLAIMER: Property descriptions and related information displayed on this page are marketing materials provided by Musker McIntyre Estate Agents - Halesworth. Placebuzz does not warrant or accept any responsibility for the accuracy or completeness of the property descriptions or related information provided here and they do not constitute property particulars. Please contact Musker McIntyre Estate Agents - Halesworth for full details and further information.





