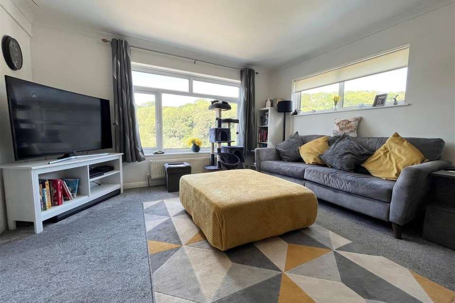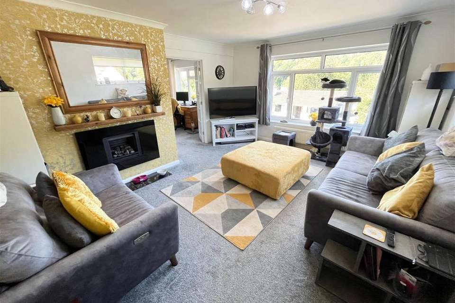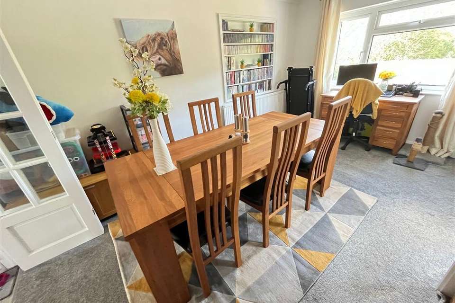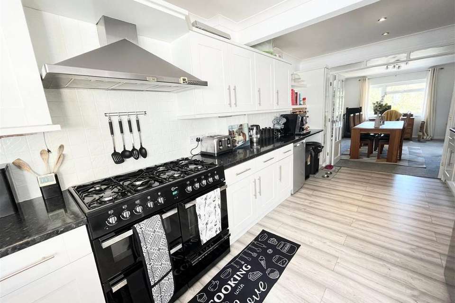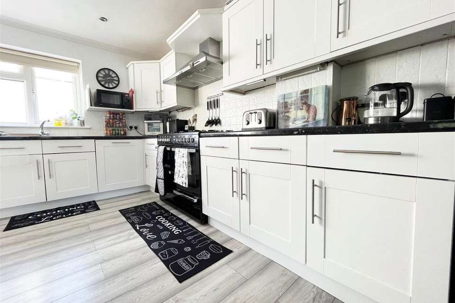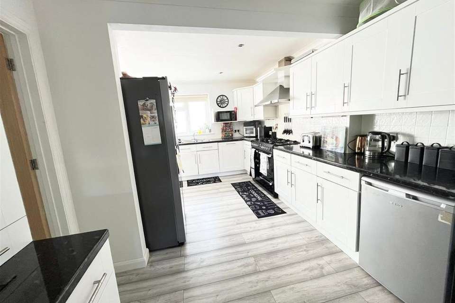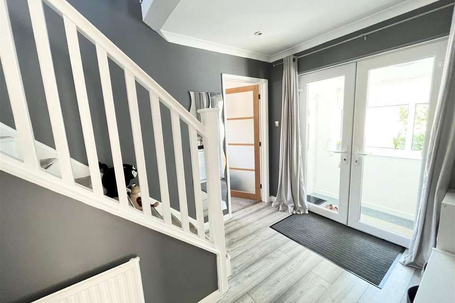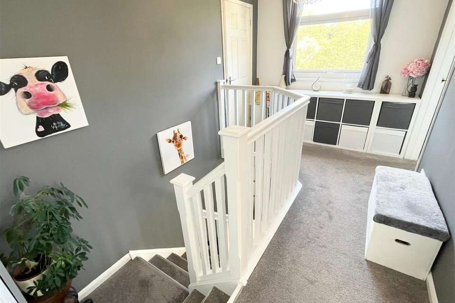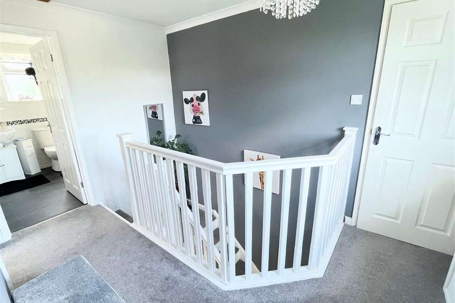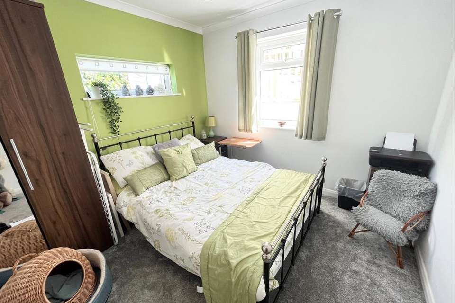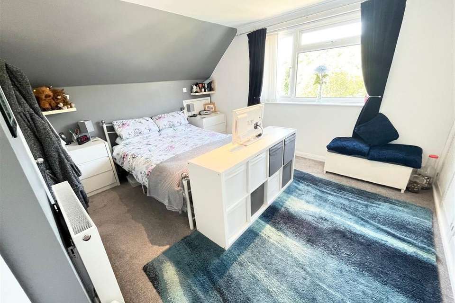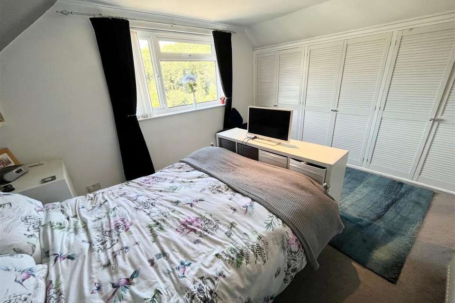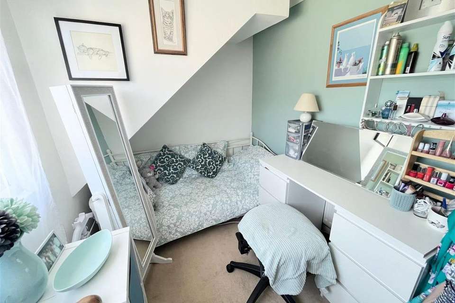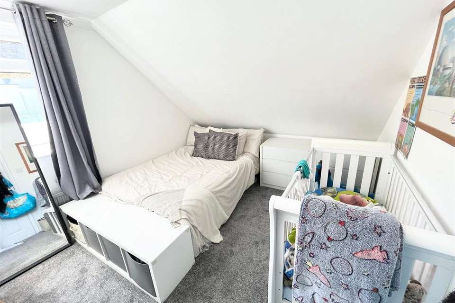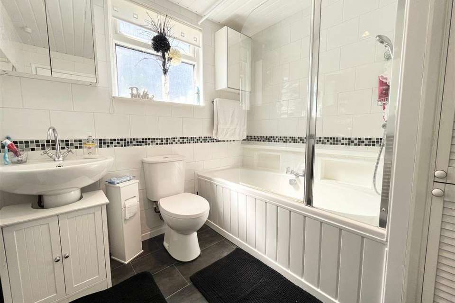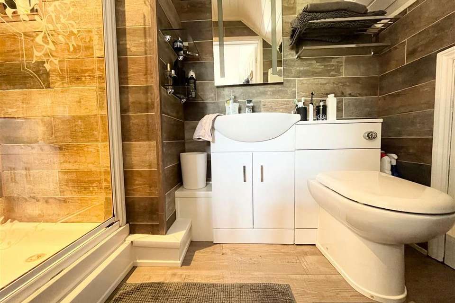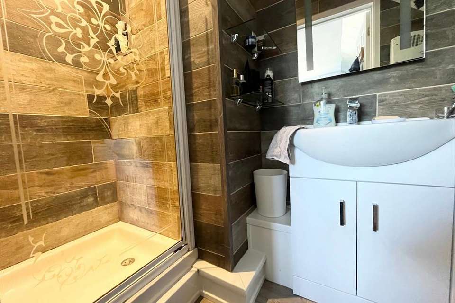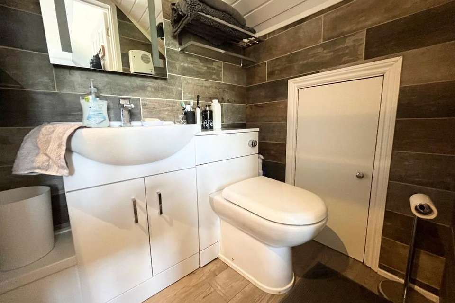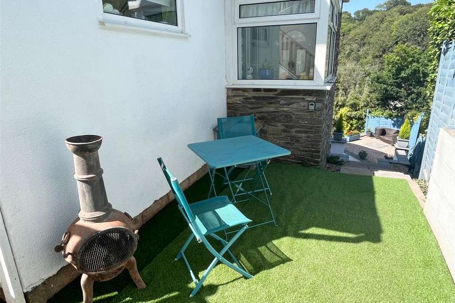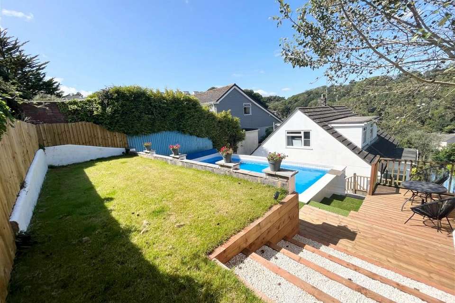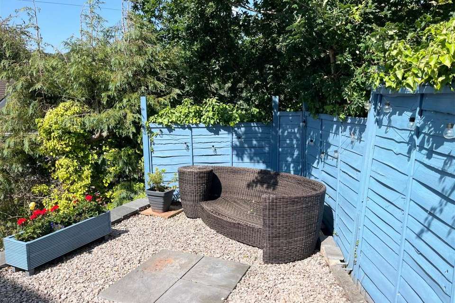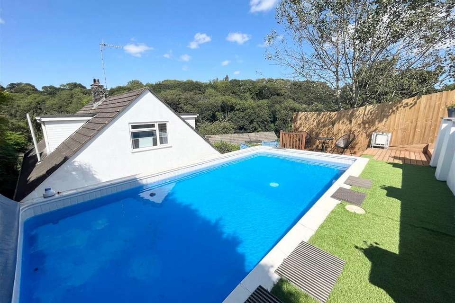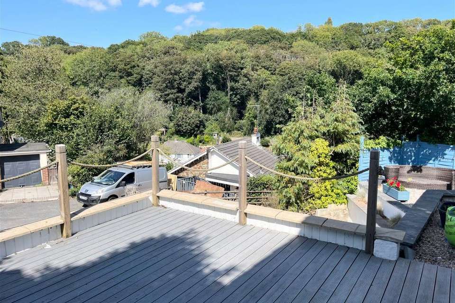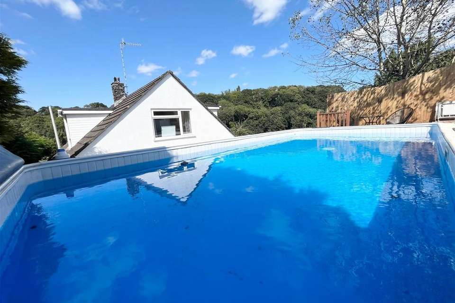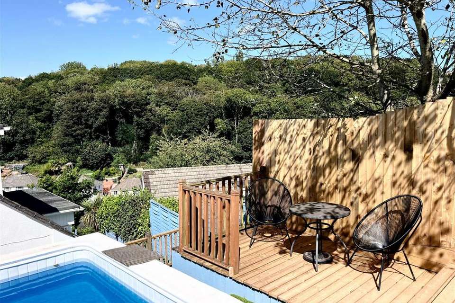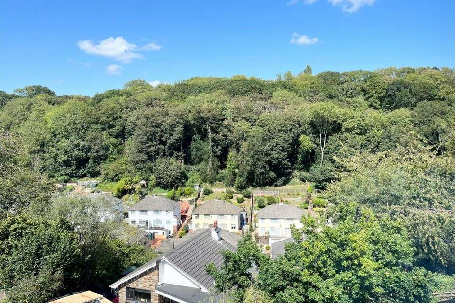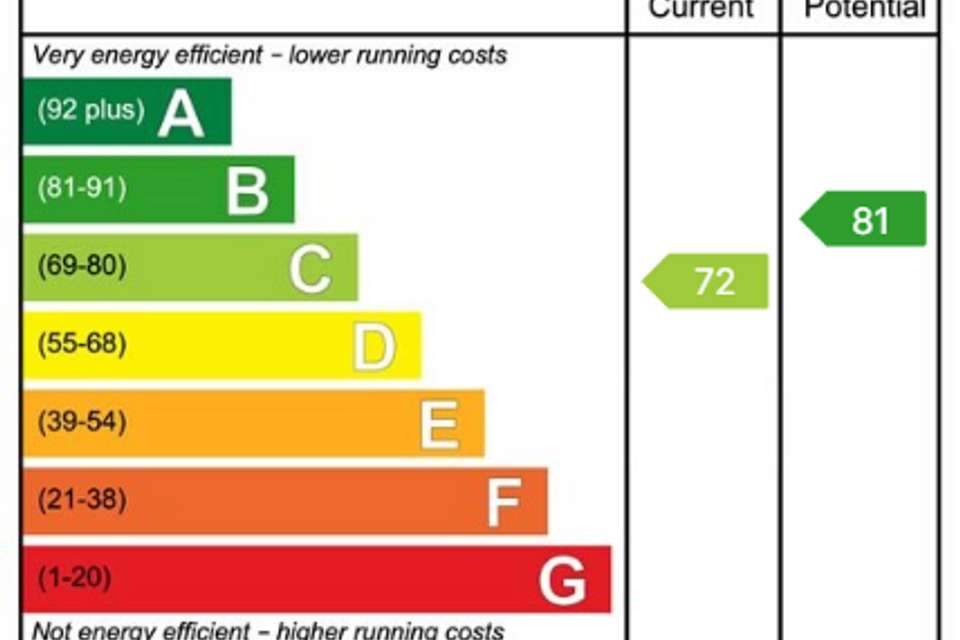4 bedroom detached house for sale
Cary Road, Paigntondetached house
bedrooms
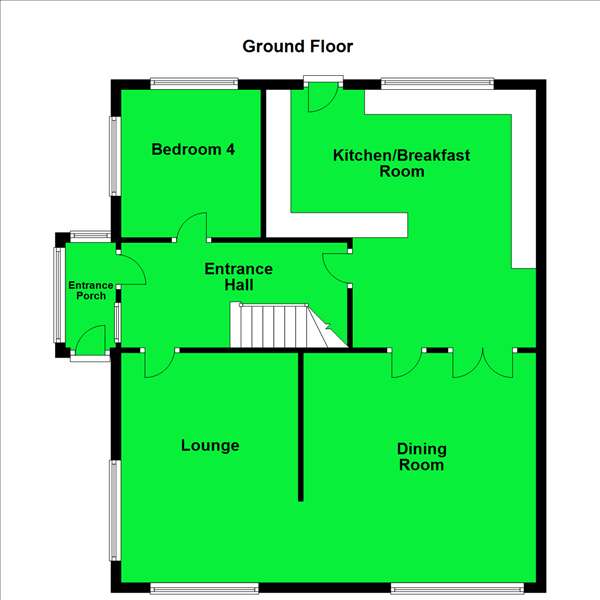
Property photos
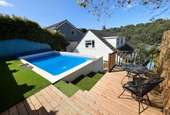
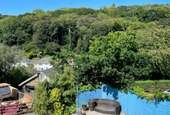
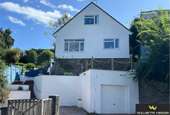
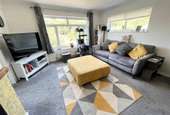
+28
Property description
DESCRIPTIONAn immaculately presented detached house located in the highly desirable area of Preston. Accommodation is arranged over two floors comprising, enclosed entrance porch, inner hall, sitting room, dining room, three bedrooms on the first floor, fourth bedroom on the ground floor, en-suite shower room, family bathroom and kitchen/utility. In addition to this accommodation there is an under house workshop space with WC. Externally the property benefits from gravel parking, detached garage, front, side and rear gardens and swimming pool. The property boasts elevated woodland views and offers a high level of privacy and seclusion. For further information please contact our office on[use Contact Agent Button]. ENCLOSED ENTRANCE PORCH - 2.11m x 1.02m (6'11" x 3'4")Composite front door, with uPVC double glazed window to the side, uPVC double glazed double doors into inner hallINNER HALL - 4.55m x 2.34m (14'11" x 7'8")Stairs leading to first floor, radiator, laminate wood effect flooring, inset ceiling spotlights, smooth finished ceiling, under stair storage cupboard, coved ceiling. KITCHEN - 5.44m x 2.92m (17'10" x 9'7")Large kitchen opening to utility area, with laminate wood effect flooring, space for American style fridge freezer, space and plumbing for washing machine, space for tumble dryer, a range of matching base and wall drawer units with granite roll edged surfaces over, inset steel drainer, space for range cooker, wall mounted boiler controlling gas central heating system, inset ceiling spotlights, built in dishwasher, smooth finished ceilings, uPVC double glazed door giving access to rear garden, double panel doors opening to dining room. DINING ROOM - 4.62m x 3.38m (15'2" x 11'1")Radiator, smooth finished ceilings, ceiling light point, coved ceiling, uPVC double glazed window to front aspect, double panel door to sitting room. SITTING ROOM - 4.62m x 4.14m (15'2" x 13'7")Ceiling light point, smooth finish ceiling, double aspect with uPVC double glazed window to front and side, elevated woodland views, TV aerial point, living flame gas fire, radiatorBEDROOM FOUR - 2.97m x 2.82m (9'9" x 9'3")Ground floor double bedroom, radiator, double aspect with uPVC double glazed window to side and rear, ceiling light point, smooth finished ceiling, coved ceiling. GALLERIED LANDING - 3.81m x 2.36m (12'6" x 7'9")Access to loft, ceiling light point, doors to all bedrooms and bathroom, coved ceiling, uPVC double glazed window to side aspect with woodland views, BEDROOM ONE - 4.04m x 3.28m (13'3" x 10'9")Double bedroom, inset ceiling spotlights, uPVC double glazed window to front aspect with elevated views of surrounding area and Occombe woods, radiator, smooth finish ceiling, coved ceiling, hatch to eaves storage, built in wardrobe with slatted doors, hanging rail and shelving, further storage cupboard, door toENSUITE SHOWER ROOM - 2.39m x 1.19m (7'10" x 3'11")Walk in shower with glass door, wood effect tiling, wall mounted electric shower, hand wash basin with mono block mixer tap, shaver light point, low level close couple WC with push button flush, concealed cistern, hatch to storage, inset ceiling spotlight, extractor, laminate wood effect flooring, wall mounted dimplex heater. BEDROOM TWO - 4.04m x 2.97m (13'3" x 9'9")Double bedroom, uPVC double glazed window to rear aspect overlooking rear garden, inset ceiling spotlight, smooth finish ceiling, coved ceiling, radiator.BEDROOM THREE - 2.97m x 2.11m (9'8" x 6'11")Single room, radiator, ceiling light point, coved ceiling, uPVC double glazed window to side aspect with views of the surrounding area.FAMILY BATHROOM - 2.34m x 2.31m (7'8" x 7'7")Vinyl tile effect flooring, low level close coupled WC with push button flush, pedestal wash hand basin with mono block mixer tap, heated towel rail, panel bath with mains fed shower over, glass shower screen, tiled walls, two wall mounted mirror fronted medicine cabinets, obscure double glazed window the side aspect, inset ceiling spotlight, linen cupboard with slatted shelving. OUTSIDEFRONTTo the front there is block wall steps to raised gravel bed and seating area, panelled fencing decked area over garage with rope balustrade, access to the rear, slate chipping bed, views of Occombe woods, under house workshop with WC light and power. SIDE/REAR GARDENSteps to side seating area with artificial grass, offering a high level of privacy and seclusion, to the rear is outside tap, raised deck with stunning views of surrounding area, enclosed panel fencing, artificial grass bordering the swimming pool, steps to rear terrace with brick wall, panel fencing, level grass area. Swimming pool is a hopper pool measuring 24' x 12' and 5'10" depth into the middle of the pool. PARKINGGravel driveway providing off road parking, garage road level with up and over door
Interested in this property?
Council tax
First listed
Over a month agoEnergy Performance Certificate
Cary Road, Paignton
Marketed by
Williams Hedge Estate Agents - Kingskerswell 12 Torquay Road Kingskerswell TQ12 5EZPlacebuzz mortgage repayment calculator
Monthly repayment
The Est. Mortgage is for a 25 years repayment mortgage based on a 10% deposit and a 5.5% annual interest. It is only intended as a guide. Make sure you obtain accurate figures from your lender before committing to any mortgage. Your home may be repossessed if you do not keep up repayments on a mortgage.
Cary Road, Paignton - Streetview
DISCLAIMER: Property descriptions and related information displayed on this page are marketing materials provided by Williams Hedge Estate Agents - Kingskerswell. Placebuzz does not warrant or accept any responsibility for the accuracy or completeness of the property descriptions or related information provided here and they do not constitute property particulars. Please contact Williams Hedge Estate Agents - Kingskerswell for full details and further information.





