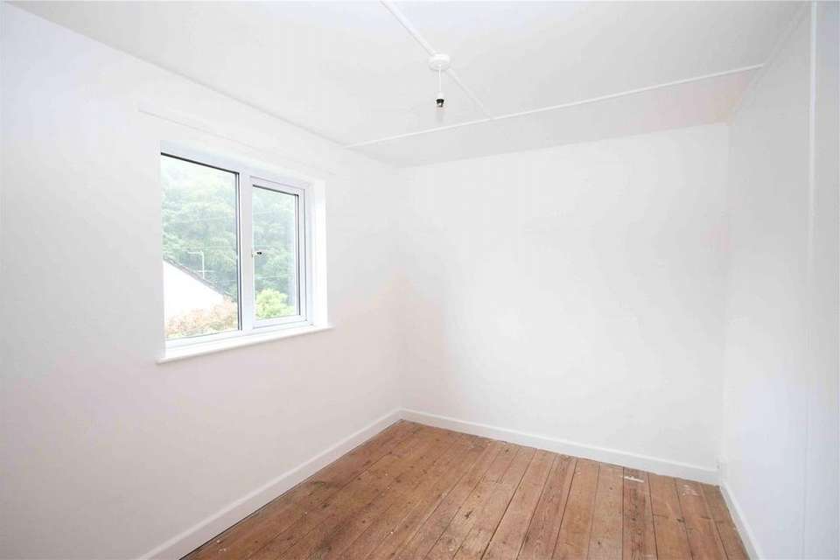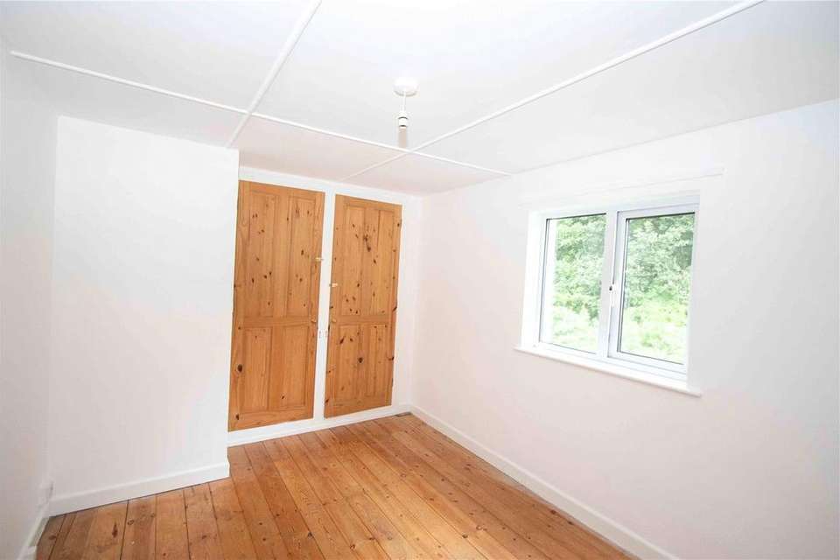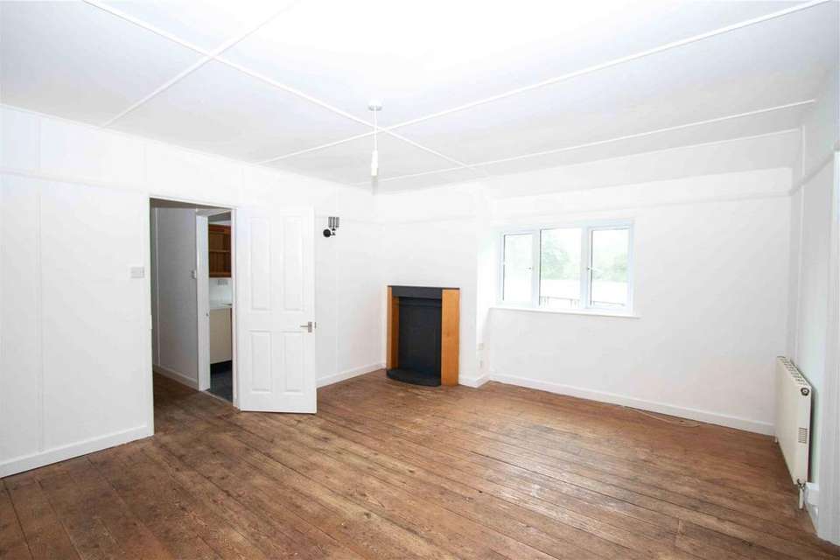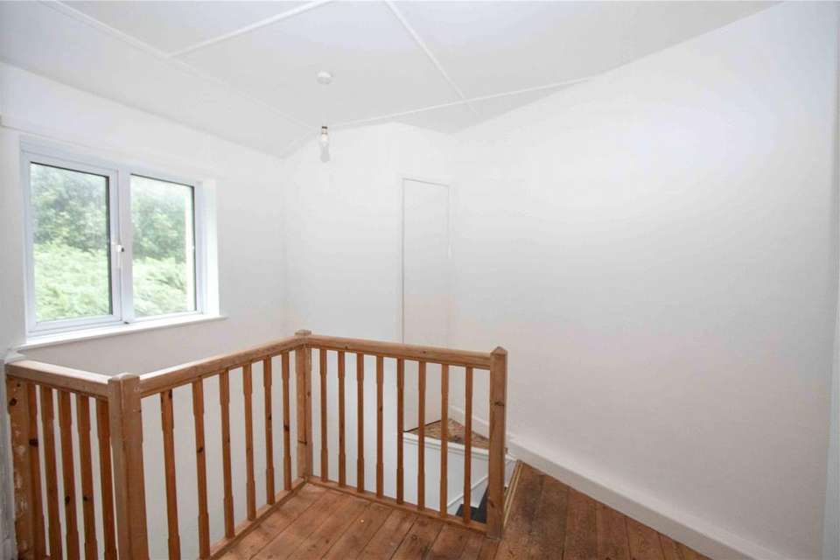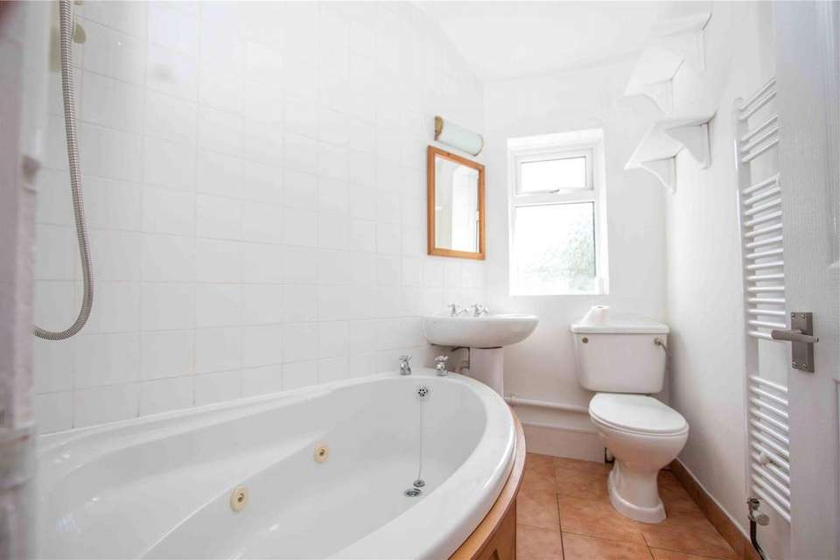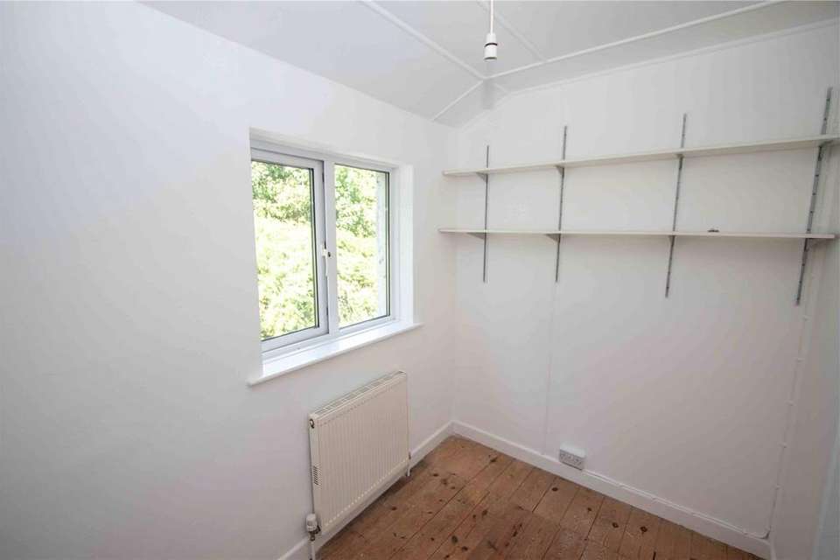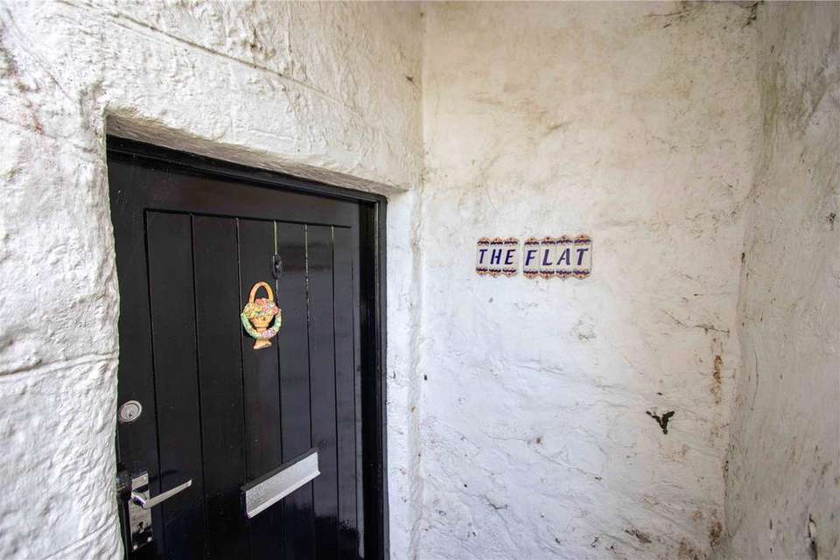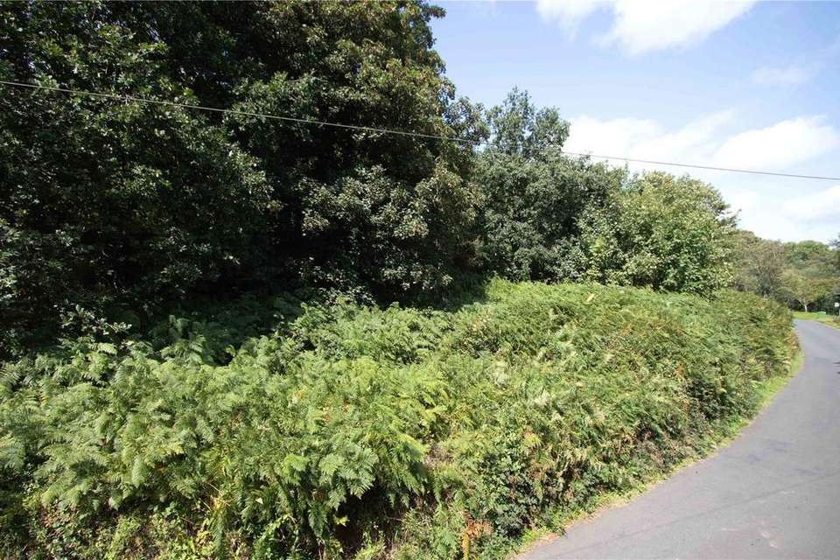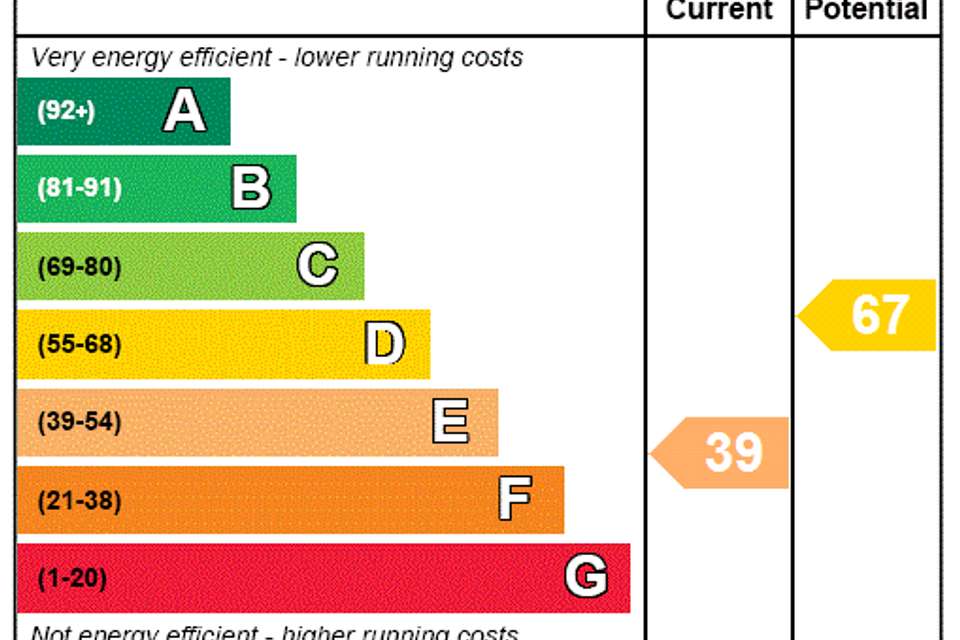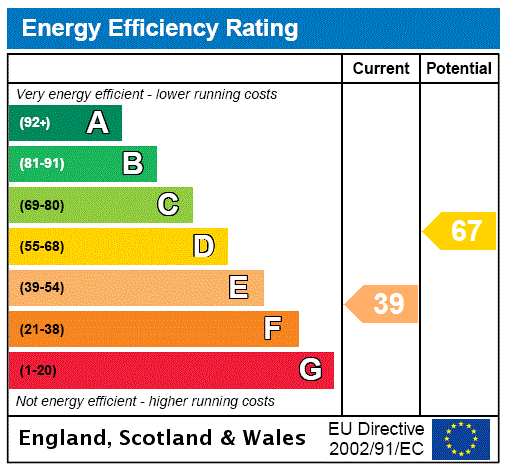3 bedroom flat for sale
Sticklepath, Okehamptonflat
bedrooms
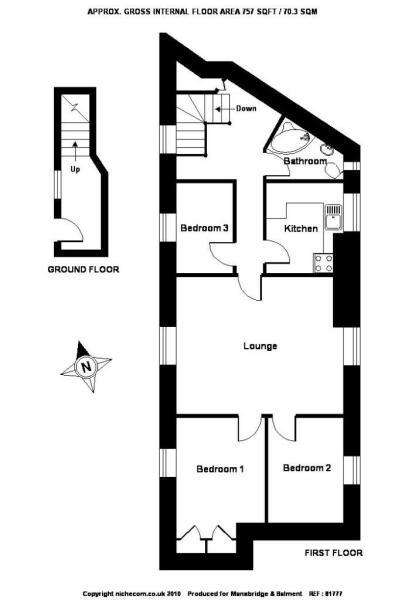
Property photos

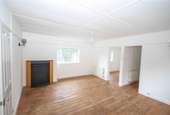
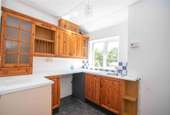
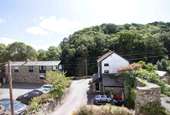
+9
Property description
A recently refurbished, light and spacious, first floor flat, part of a former mill conversion, located on the doorstep of the Dartmoor National Park, in the sought-after Dartmoor village of Sticklepath. three bedrooms, kitchen, bathroom, and spacious lounge/dining room. Perfect for a first-time home or alternatively ideal as a second home or holiday let. Viewing essential and NO ONWARD CHAIN.
SITUATION AND DESCRIPTION
The property is located in Skaigh Lane which is widely known as a peaceful sought-after location with superb access to numerous walks into open countryside and particularly Dartmoor.
Sticklepath is a sought-after Dartmoor National Park village approximately three miles east of Okehampton and has a good range of local facilities, including Stores and two Public Houses. There is a regular local bus service, and the well renowned South Tawton Primary School is only one mile away.
Okehampton lies on the northern edge of Dartmoor National Park. It is approximately 30 miles from both the north and south Devon coasts. There are superb local beauty spots where one may enjoy walking, riding, mountain biking and fishing. The shopping area contains a bank and supermarkets, including Waitrose as well as many interesting locally owned shops. Primary and secondary education is well catered for in the local schools. The recreation ground and park contain, amongst other things, a leisure centre with indoor heated swimming pool, a gymnasium, sports hall, dance studio and cafe. Most sports are available including 18-hole golf course, squash courts, bowls club, indoor rifle range, and thriving rugby and soccer clubs.
Converted from a former woollen mill, this spacious and light first floor flat benefits from LPG central heating and PVCu double glazed windows. The property has recently been refurbished to a very good standard, with the majority of rooms have exposed timber floorboards and the easterly outlook at the rear of the property looks towards the wooded Skaigh Valley. Approached from the open entrance lobby there is a ground floor hall and staircase leading to a pleasant first floor landing which in turn leads to a bathroom; kitchen; lounge/dining room and three bedrooms. There is off-street parking in a communal carpark on a first come first served basis adjacent to the property. Overall, the property is well presented, and its location offers very easy access to Dartmoor.
ACCOMMODATION
Reference made to any fixture, fittings, appliances, or any of the building services does not imply that they are in working order or have been tested by us. Purchasers should establish the suitability and working condition of these items and services themselves. The accommodation, together with approximate room sizes, is as follows:
FRONT ENTRANCE
Via cobbled pathway to:
OPEN ENTRANCE LOBBY
with front door to:
HALL
with radiator and staircase to first floor with window.
FIRST FLOOR LANDING
Window to front; wall mounted LPG combination boiler (for central heating and domestic hot water); broom cupboard; access to roof space and doors to:
BATHROOM
2.27m x 1.93m max
Obscure glazed window to rear; ceramic tiled floor; modern white suite comprising corner bath unit with jacuzzi fitting and electric shower unit over; tiled splashbacks; pedestal wash basin; low level WC and heated towel rail.
KITCHEN
2.57m(8'5'') x 2.32m(7'7'')
Window to rear wooden fronted kitchen units; rolltop work surface with stainless steel single drainer sink unit; plumbing for washing machine; LPG and electric cooker points; radiator and electric meter cupboard.
BEDROOM THREE/STUDY
2.78m(9'1'') x 1.81m(5'11'')
Window to front and radiator.
LOUNGE/DINING ROOM
5.09m(16'8'') x 4.14m(13'7'')
A dual aspect room with window to front and rear; two radiators; timber surround fireplace; TV aerial point and telephone point; picture rail; two wall light points and connecting doors to:
BEDROOM ONE
3.65m(12'0'') x 2.69m(8'10'')
Window to front; radiator; fitted twin cupboards incorporating hanging space and shelves.
BEDROOM TWO
3.18m(10'5'') x 2.31m(7'7'')
With window and radiator.
OUTSIDE
At the rear of the front lobby there is an area for the LPG bottles for the central heating system.
TENURE
Leasehold- 965 years remaining, with a one third share of the freehold.
SERVICES
Mains water, electricity, and mains drainage.
OUTGOINGS
We understand this property is in band A for Council Tax purposes (by verbal enquiry with West Devon Borough Council).
VIEWING
Strictly by appointment with MANSBRIDGE & BALMENT, Okehampton Office on[use Contact Agent Button].
DIRECTIONS
FOR SAT NAV USE EX20 2NH
Upon entering the village of Sticklepath, from Okehampton, take the first turning right, at the bottom of the hill, into Skagit Lane, whereupon the property will be found on the left-hand side, identified by a Mansbridge Balment For Sale Board.
SITUATION AND DESCRIPTION
The property is located in Skaigh Lane which is widely known as a peaceful sought-after location with superb access to numerous walks into open countryside and particularly Dartmoor.
Sticklepath is a sought-after Dartmoor National Park village approximately three miles east of Okehampton and has a good range of local facilities, including Stores and two Public Houses. There is a regular local bus service, and the well renowned South Tawton Primary School is only one mile away.
Okehampton lies on the northern edge of Dartmoor National Park. It is approximately 30 miles from both the north and south Devon coasts. There are superb local beauty spots where one may enjoy walking, riding, mountain biking and fishing. The shopping area contains a bank and supermarkets, including Waitrose as well as many interesting locally owned shops. Primary and secondary education is well catered for in the local schools. The recreation ground and park contain, amongst other things, a leisure centre with indoor heated swimming pool, a gymnasium, sports hall, dance studio and cafe. Most sports are available including 18-hole golf course, squash courts, bowls club, indoor rifle range, and thriving rugby and soccer clubs.
Converted from a former woollen mill, this spacious and light first floor flat benefits from LPG central heating and PVCu double glazed windows. The property has recently been refurbished to a very good standard, with the majority of rooms have exposed timber floorboards and the easterly outlook at the rear of the property looks towards the wooded Skaigh Valley. Approached from the open entrance lobby there is a ground floor hall and staircase leading to a pleasant first floor landing which in turn leads to a bathroom; kitchen; lounge/dining room and three bedrooms. There is off-street parking in a communal carpark on a first come first served basis adjacent to the property. Overall, the property is well presented, and its location offers very easy access to Dartmoor.
ACCOMMODATION
Reference made to any fixture, fittings, appliances, or any of the building services does not imply that they are in working order or have been tested by us. Purchasers should establish the suitability and working condition of these items and services themselves. The accommodation, together with approximate room sizes, is as follows:
FRONT ENTRANCE
Via cobbled pathway to:
OPEN ENTRANCE LOBBY
with front door to:
HALL
with radiator and staircase to first floor with window.
FIRST FLOOR LANDING
Window to front; wall mounted LPG combination boiler (for central heating and domestic hot water); broom cupboard; access to roof space and doors to:
BATHROOM
2.27m x 1.93m max
Obscure glazed window to rear; ceramic tiled floor; modern white suite comprising corner bath unit with jacuzzi fitting and electric shower unit over; tiled splashbacks; pedestal wash basin; low level WC and heated towel rail.
KITCHEN
2.57m(8'5'') x 2.32m(7'7'')
Window to rear wooden fronted kitchen units; rolltop work surface with stainless steel single drainer sink unit; plumbing for washing machine; LPG and electric cooker points; radiator and electric meter cupboard.
BEDROOM THREE/STUDY
2.78m(9'1'') x 1.81m(5'11'')
Window to front and radiator.
LOUNGE/DINING ROOM
5.09m(16'8'') x 4.14m(13'7'')
A dual aspect room with window to front and rear; two radiators; timber surround fireplace; TV aerial point and telephone point; picture rail; two wall light points and connecting doors to:
BEDROOM ONE
3.65m(12'0'') x 2.69m(8'10'')
Window to front; radiator; fitted twin cupboards incorporating hanging space and shelves.
BEDROOM TWO
3.18m(10'5'') x 2.31m(7'7'')
With window and radiator.
OUTSIDE
At the rear of the front lobby there is an area for the LPG bottles for the central heating system.
TENURE
Leasehold- 965 years remaining, with a one third share of the freehold.
SERVICES
Mains water, electricity, and mains drainage.
OUTGOINGS
We understand this property is in band A for Council Tax purposes (by verbal enquiry with West Devon Borough Council).
VIEWING
Strictly by appointment with MANSBRIDGE & BALMENT, Okehampton Office on[use Contact Agent Button].
DIRECTIONS
FOR SAT NAV USE EX20 2NH
Upon entering the village of Sticklepath, from Okehampton, take the first turning right, at the bottom of the hill, into Skagit Lane, whereupon the property will be found on the left-hand side, identified by a Mansbridge Balment For Sale Board.
Interested in this property?
Council tax
First listed
Over a month agoEnergy Performance Certificate
Sticklepath, Okehampton
Marketed by
Mansbridge Balment - Okehampton Unit 17 Charter Place Red Lion Yard, Okehampton, Devon EX20 1HNCall agent on 01837 52371
Placebuzz mortgage repayment calculator
Monthly repayment
The Est. Mortgage is for a 25 years repayment mortgage based on a 10% deposit and a 5.5% annual interest. It is only intended as a guide. Make sure you obtain accurate figures from your lender before committing to any mortgage. Your home may be repossessed if you do not keep up repayments on a mortgage.
Sticklepath, Okehampton - Streetview
DISCLAIMER: Property descriptions and related information displayed on this page are marketing materials provided by Mansbridge Balment - Okehampton. Placebuzz does not warrant or accept any responsibility for the accuracy or completeness of the property descriptions or related information provided here and they do not constitute property particulars. Please contact Mansbridge Balment - Okehampton for full details and further information.





