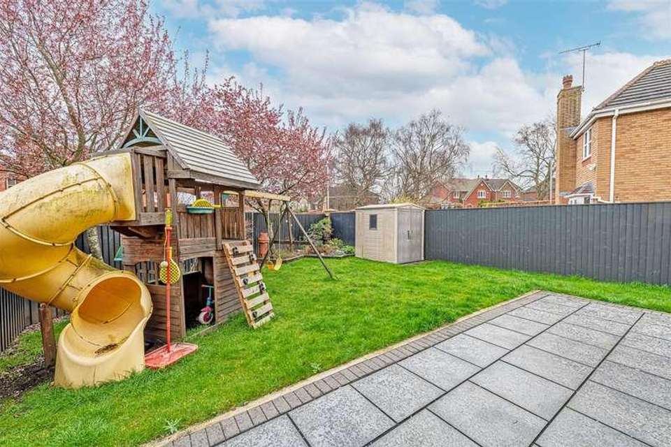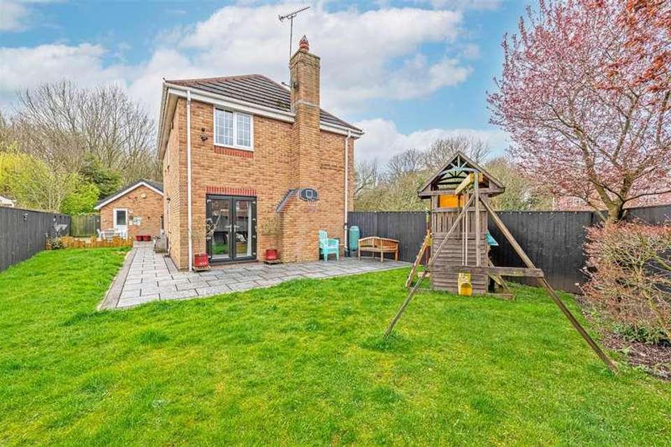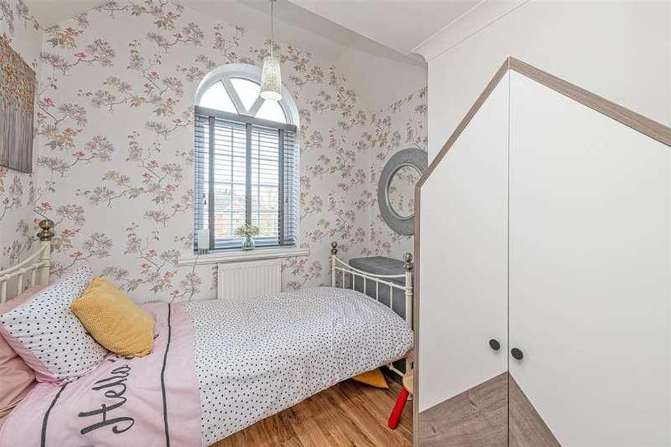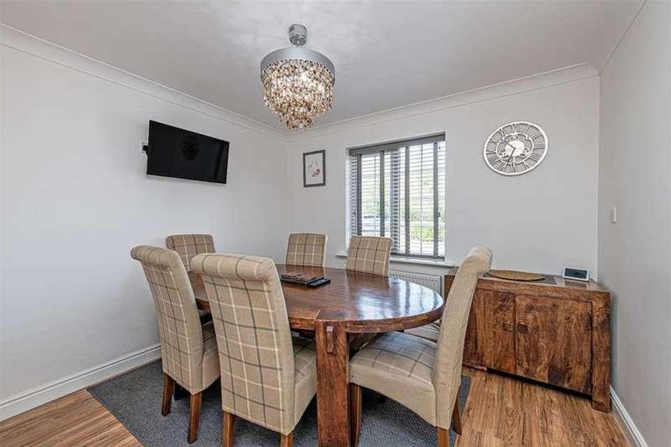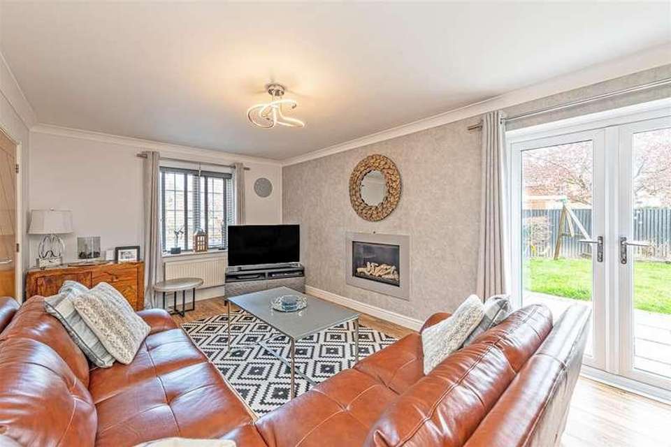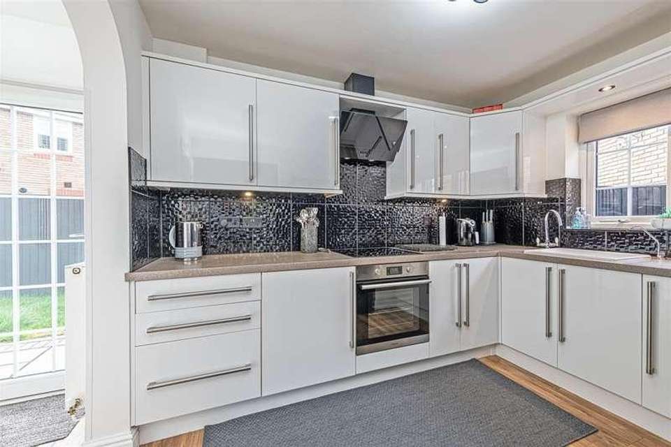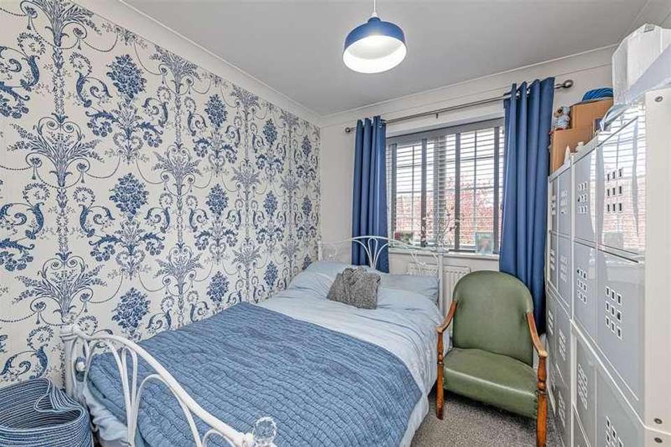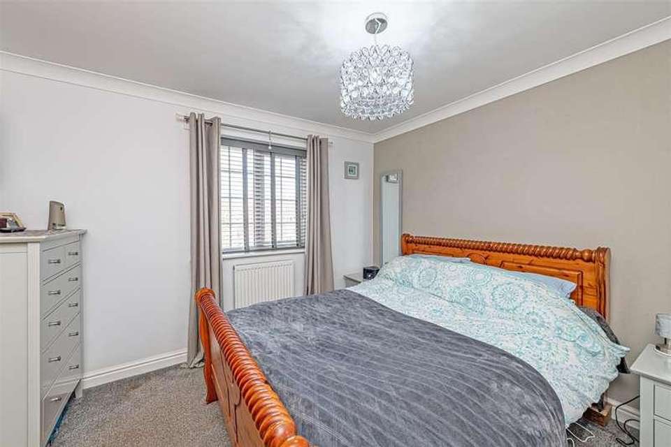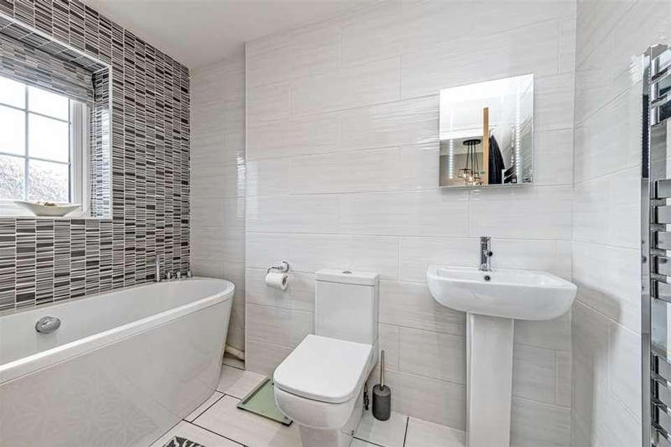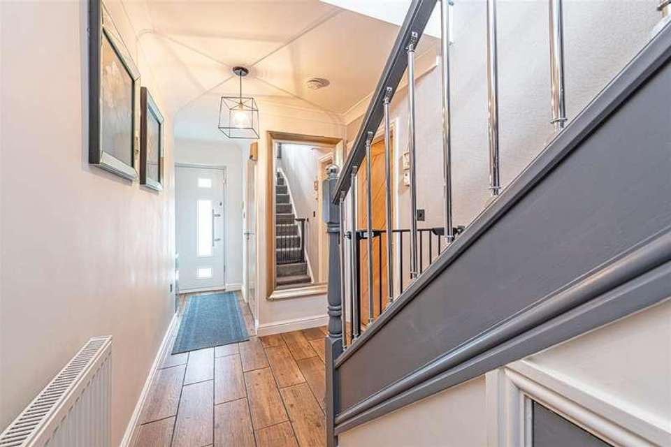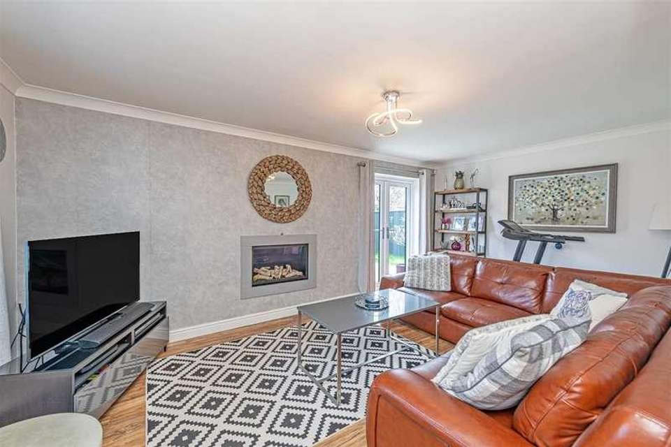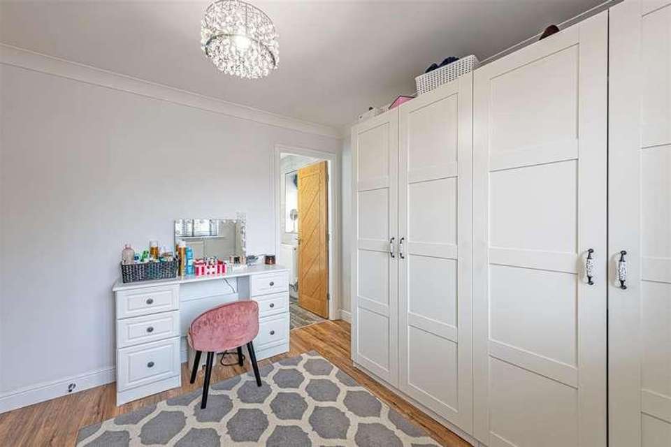4 bedroom detached house for sale
Warrington, WA4detached house
bedrooms
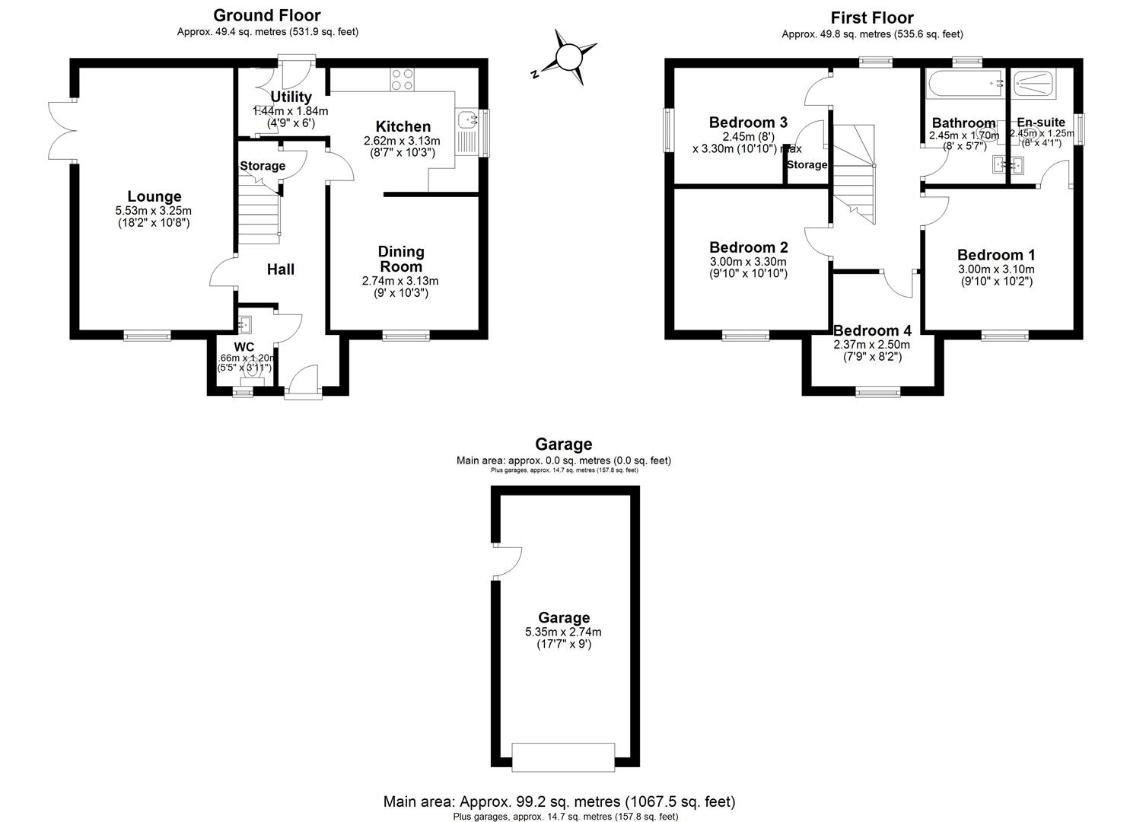
Property photos

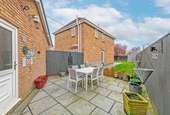
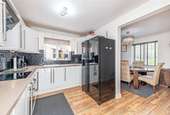
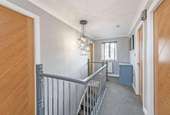
+14
Property description
This beautiful DOUBLE FRONTED FAMILY home holds an ENVIABLE position and BOASTS four bedrooms as well as lots of LIVING SPACE and a STUNNING GARDEN. Being within CLOSE PROXIMITY to the LOCAL schools and AMENITIES nearby, this property is NOT TO BE MISSED and viewings come HIGHLY RECOMMENDED.DESCRIPTIONThis beautiful double-fronted family home holds an enviable position and boasts four bedrooms as well as lots of living space and a stunning garden. Being within close proximity to the local schools and amenities nearby, this property is not to be missed and viewings come highly recommended.Access into this home is via an inviting hallway boasting gorgeous flooring and a modern staircase. The cozy yet spacious lounge celebrates a beautiful fireplace and double french doors giving access to the garden. Following the natural flow of this home, there is an open-plan kitchen and dining room, perfect for entertaining family and friends. The downstairs also provides a utility space and WC. To the first floor, you are presented with four spacious bedrooms and three piece family bathroom. Bedroom one boasts a fabulous en-suite.GARDENSitting on an enviable plot, this home enjoys a desirable outlook as well as a beautiful garden. To the front is a large driveway which is suitable for multiple cars as well as a detached garage. To the rear is a very well looked after garden which celebrates a laid to lawn area as well as a patio section that provides the perfect space for entertaining guests. This garden is perfect for all of the family to enjoy.SUMMARY OF ACCOMMODATIONGROUND FLOOR Entrance Hall 5.53m x 3.25m Lounge 2.62m x 3.13m Kitchen 2.74m x 3.13m Dining Room 1.44m x 1.84m Utility Room 1.68m x 1.20m WCFIRST FLOOR Landing 3.00m x 3.10m Bedroom One 2.45m x 1.25m En-suite 3.00m x 3.30m Bedroom Two 2.45m x 3.30m Bedroom Three 2.37m x 2.50m Bedroom Four 2.45m x 1.70m BathroomSERVICES Gas Central Heating Mains connected: Gas, Electric, Water Drainage: Mains Broadband Availability: Up to 74Mb (Via BT)LOCATIONDutton is a civil parish and village within the Preston Brook Parish Council and Weaver Vale constituency, about two miles east of Runcorn. Dutton is on the River Weaver and is home to Dutton Hall, built in 1513. There is the Trent Mersey canal within easy walking distance and some lovely walks towards Frodsham, Aston, and Stockton Heath.DISTANCES Frodsham 4 miles Walton Gardens5 miles Warrington Town Centre8 miles Chester City Centre17 miles via M56 Manchester Airport18 miles via M56 Liverpool City Centre20 miles via M62 Manchester City Centre30 miles via M56(Distances quoted are approximate)
Interested in this property?
Council tax
First listed
Over a month agoWarrington, WA4
Marketed by
Mark Antony 82 London Road,Stockton Heath,Warrington, Cheshire,WA4 6LECall agent on 01925 267070
Placebuzz mortgage repayment calculator
Monthly repayment
The Est. Mortgage is for a 25 years repayment mortgage based on a 10% deposit and a 5.5% annual interest. It is only intended as a guide. Make sure you obtain accurate figures from your lender before committing to any mortgage. Your home may be repossessed if you do not keep up repayments on a mortgage.
Warrington, WA4 - Streetview
DISCLAIMER: Property descriptions and related information displayed on this page are marketing materials provided by Mark Antony. Placebuzz does not warrant or accept any responsibility for the accuracy or completeness of the property descriptions or related information provided here and they do not constitute property particulars. Please contact Mark Antony for full details and further information.





