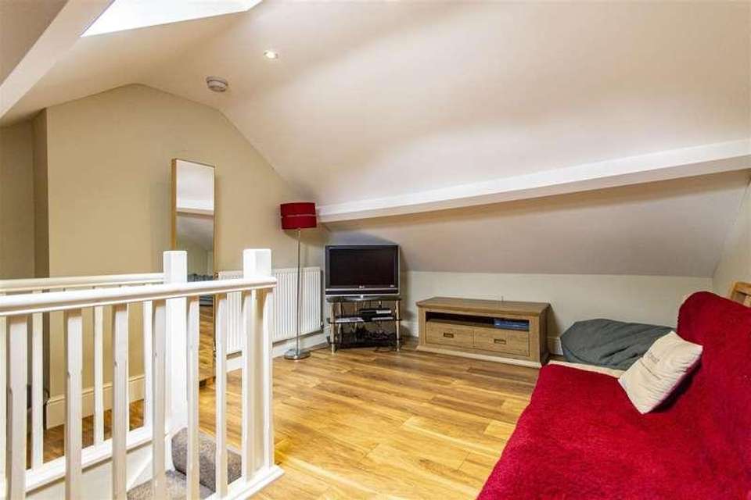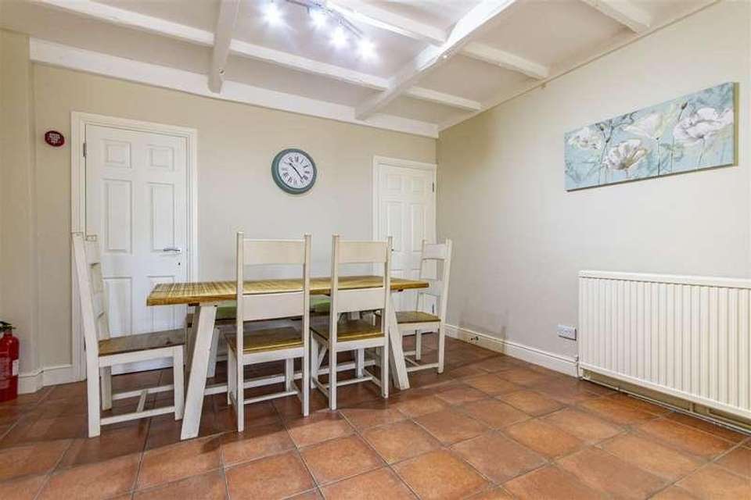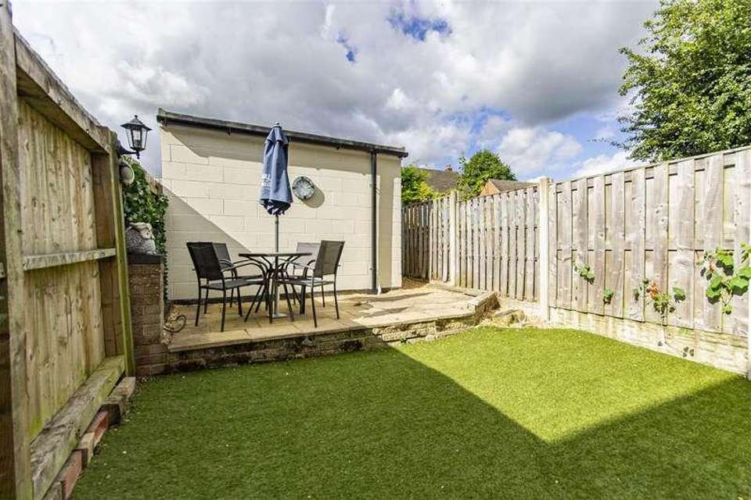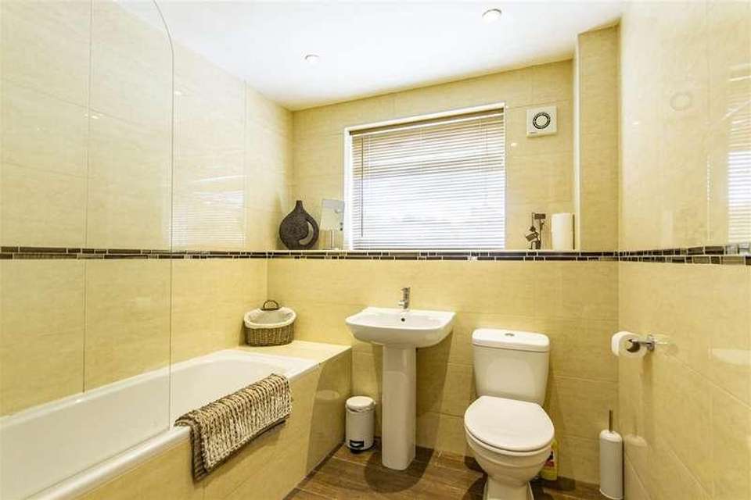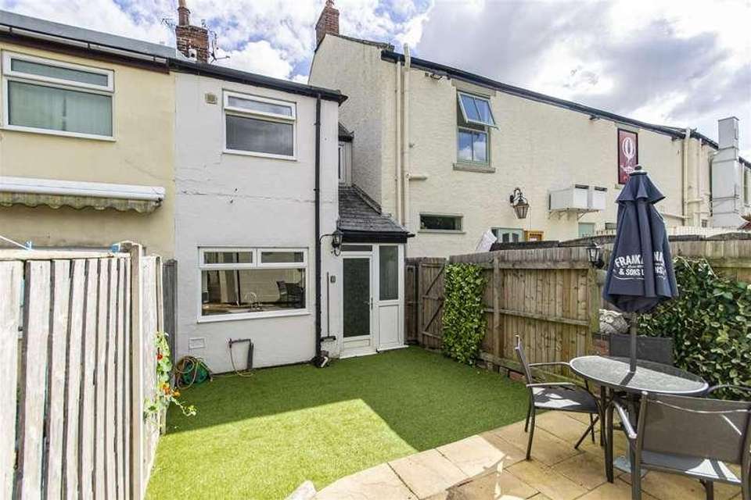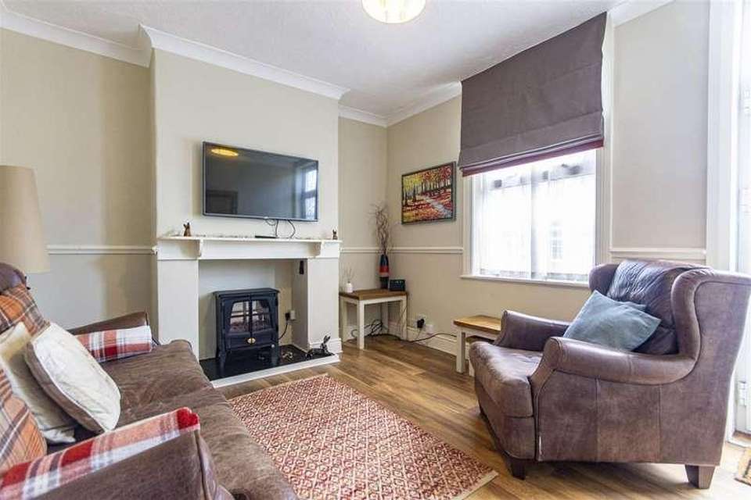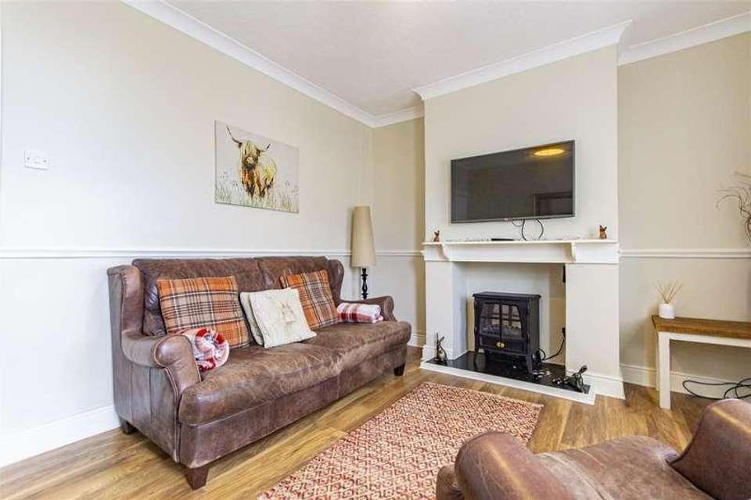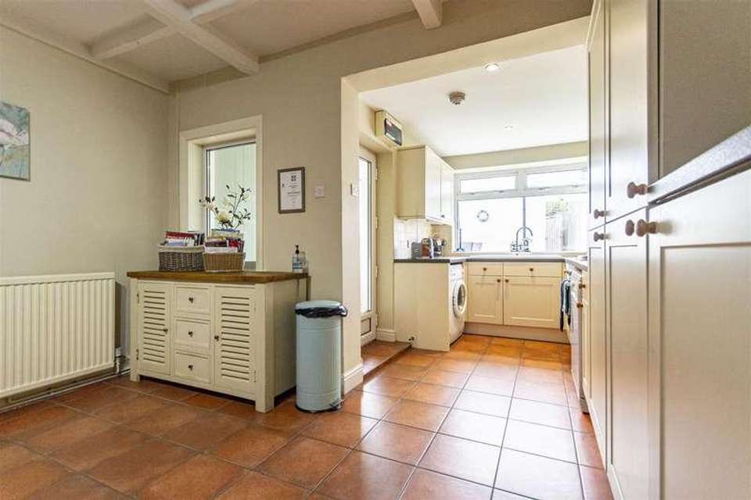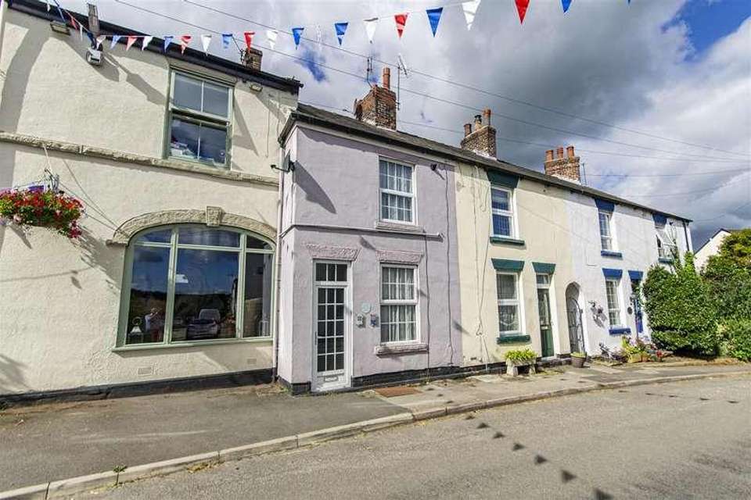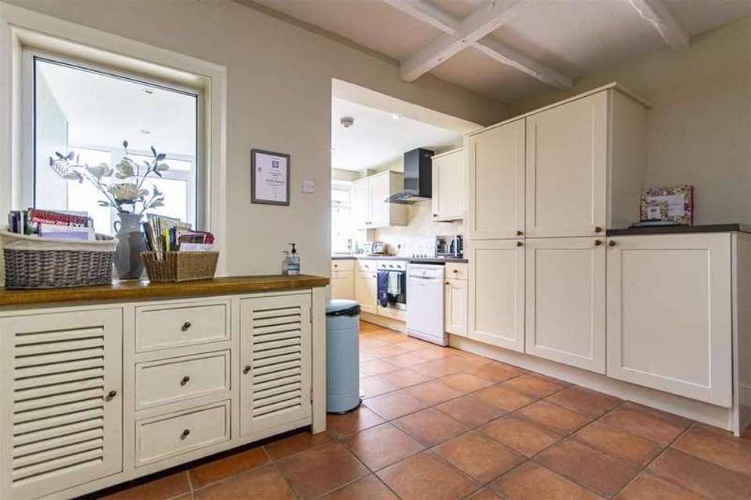3 bedroom terraced house for sale
Dronfield, S18terraced house
bedrooms
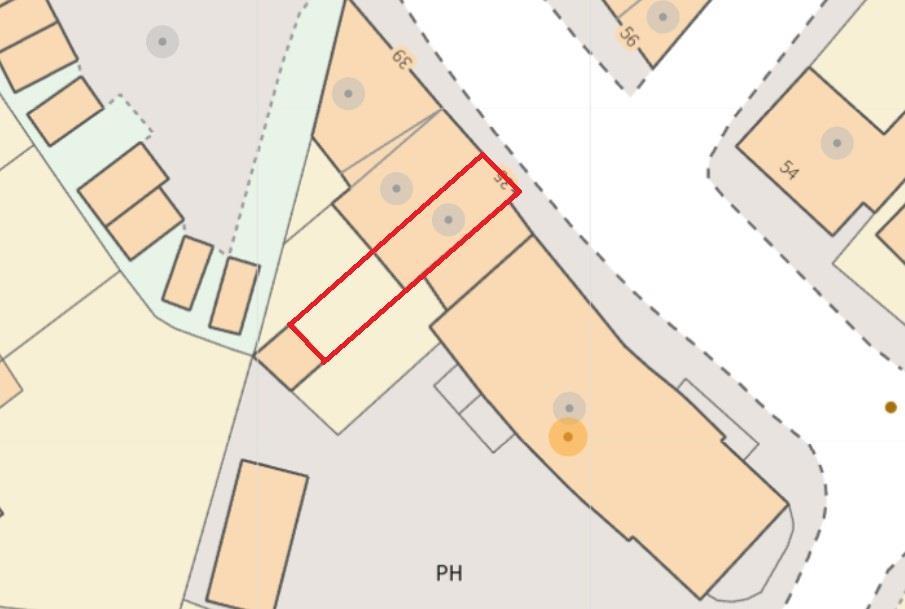
Property photos

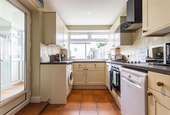
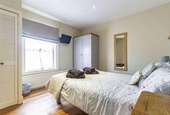
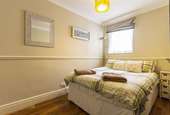
+10
Property description
CHARACTER PROPERTY IN THE HEART OF BARLOW VILLAGECurrently trading as a successful holiday let, this well proportioned three bedroomed terraced house offers over 1000 square feet of accommodation over three storeys, including a good sized open plan dining kitchen, a cosy lounge/snug, a modern bathroom and south facing enclosed low maintenance garden.Barlow is one of Chesterfield's most sought after villages, with a range of good local amenities including a highly regarded restaurant and primary school, and great links to nearby open countryside, Chesterfield town centre and Dronfield/Sheffield.GeneralGas Central Heating - Ideal Logik Combi BoileruPVC sealed unit double glazed windows Gross internal floor area - 1002 sq ft / 93.1 sq mBusiness Rates are applicable at the minuteTenure - FreeholdSecondary School Catchment Area - Dronfield Henry FanshaweOn the Ground FloorLounge3.86mx3.28m (12'8x10'9)A good sized room having a feature fireplace, laminate flooring and dado rail. An inner door leads to ...Inner HallWith staircase rising to the first floor accommodation.Open Plan Dining KitchenDining Area3.94mx3.68m (12'11x12'1)A good sized reception space being open plan to the kitchen and having a tiled floor.Kitchen Area2.57mx2.51m (8'5x8'3)Having a range of built-in Shaker style wall and base units with complementary work surfaces over.Inset 1 bowl ceramic sink with mixer tap.Space and plumbing is provided for an automatic washing machine and dishwasher.Integrated electric oven and four ring electric hob with extractor over.Space for fridge.Tiled floor.Understairs store area providing additional useful storage space.A side door leads through to the porch.Rear PorchHaving a tiled floor.A door leads out onto the rear garden.On the First FloorLandingBedroom One3.81mx3.30m (12'6x10'10)A front facing double bedroom with laminate flooring.Built-in airing cupboard housing the Ideal Logik Combi Boiler.Bedroom Two3.63mx2.90m (11'11x9'6)A rear facing double bedroom with laminate flooring.Built-in over stairs store cupboard.Fully Tiled Bathroom/W.Ccontaining a white three piece suite comprising panelled bath with mixer shower and splash screen over, pedestal wash hand basin and low flush w.c.Tiled floor and downlighting.On the Second FloorBedroom/Study4.83mx3.86m (15'10x12'8)Being the attic conversion and having a velux window.OutsideOn street parking is available in the area. To the rear sees an enclosed south facing garden with artificial turfed area and paved patio.
Council tax
First listed
Over a month agoDronfield, S18
Placebuzz mortgage repayment calculator
Monthly repayment
The Est. Mortgage is for a 25 years repayment mortgage based on a 10% deposit and a 5.5% annual interest. It is only intended as a guide. Make sure you obtain accurate figures from your lender before committing to any mortgage. Your home may be repossessed if you do not keep up repayments on a mortgage.
Dronfield, S18 - Streetview
DISCLAIMER: Property descriptions and related information displayed on this page are marketing materials provided by Wilkins Vardy. Placebuzz does not warrant or accept any responsibility for the accuracy or completeness of the property descriptions or related information provided here and they do not constitute property particulars. Please contact Wilkins Vardy for full details and further information.





