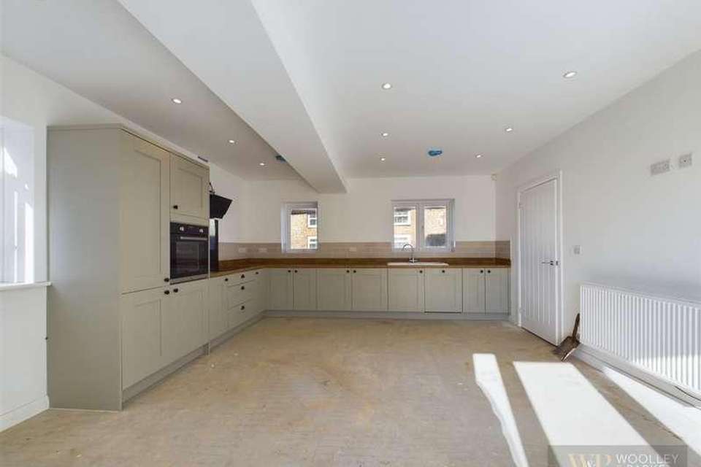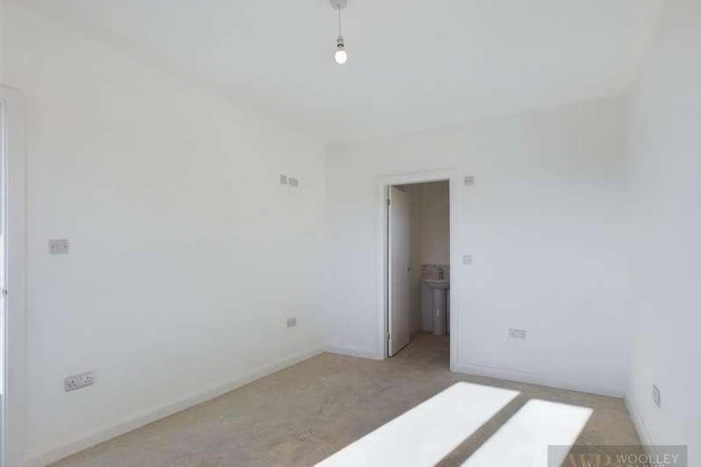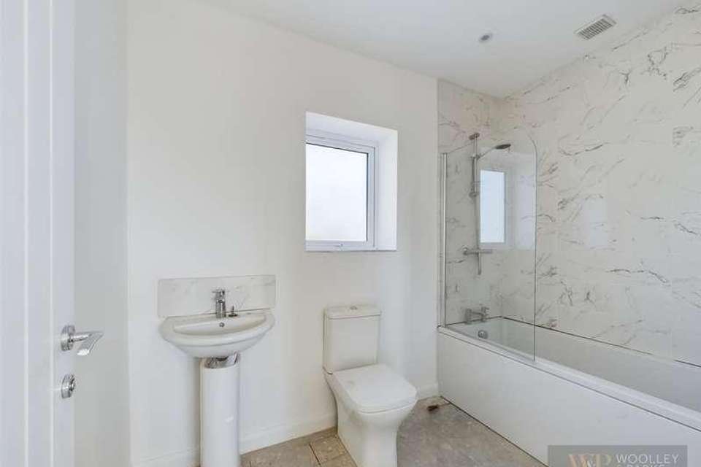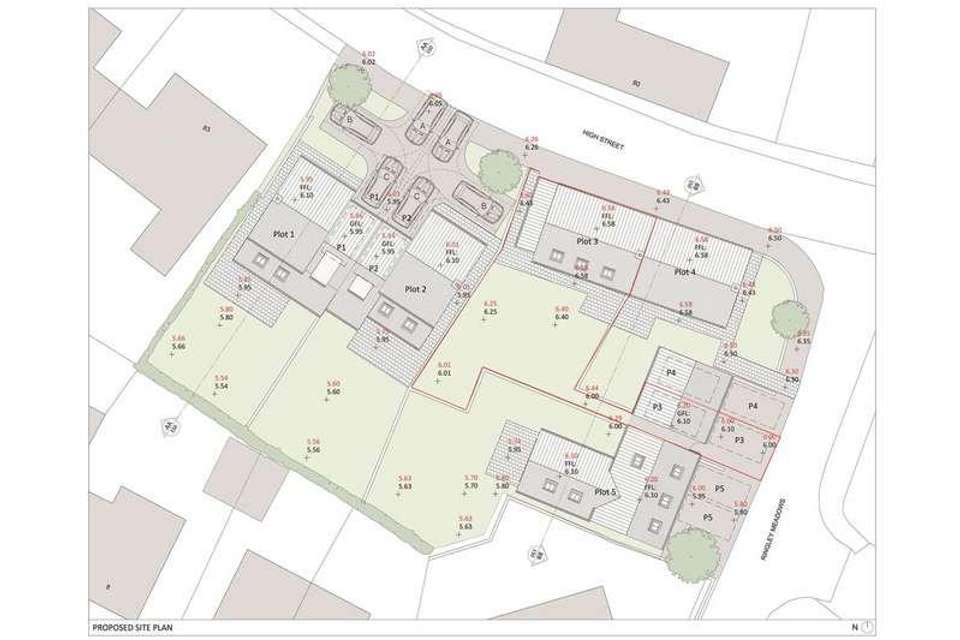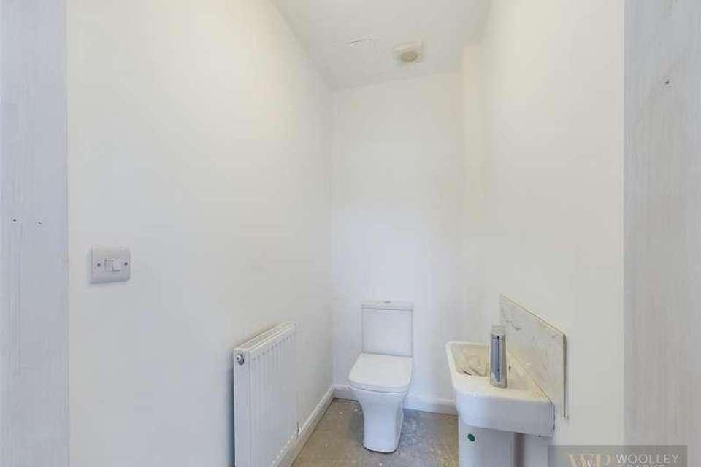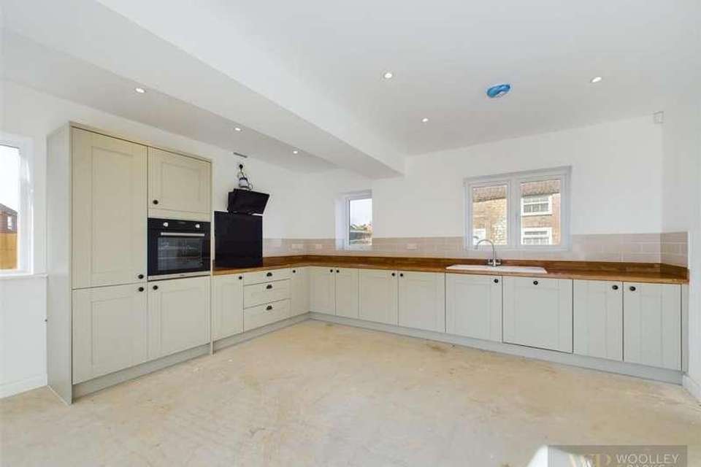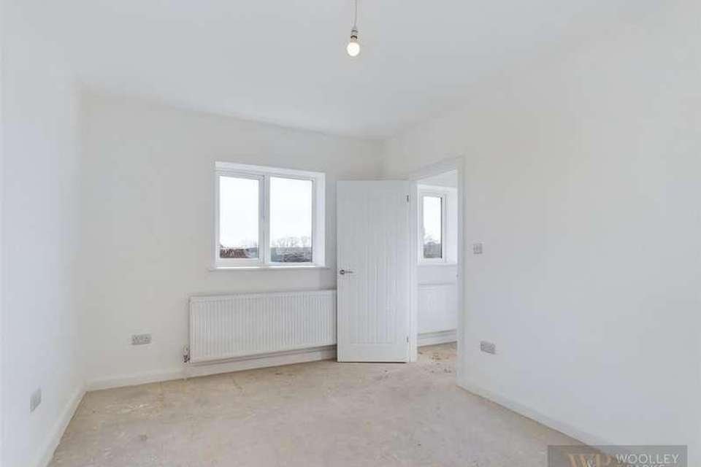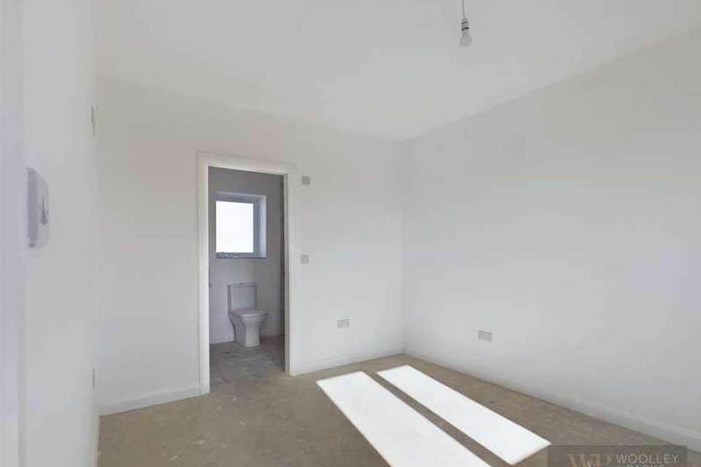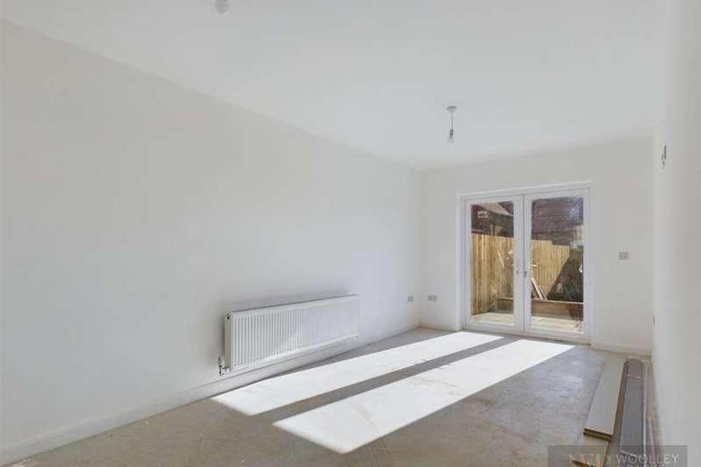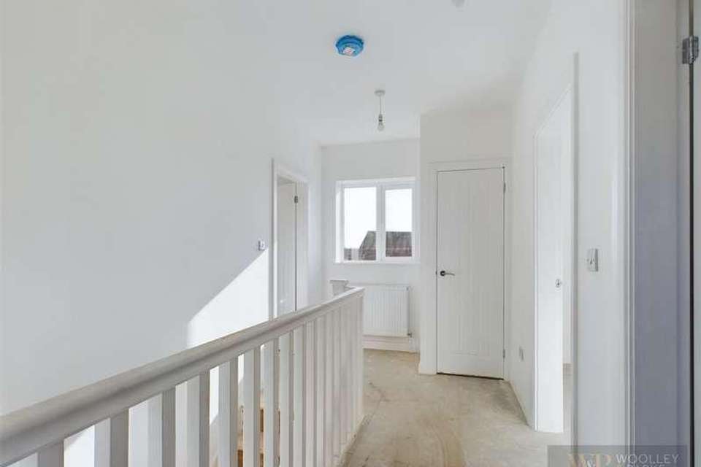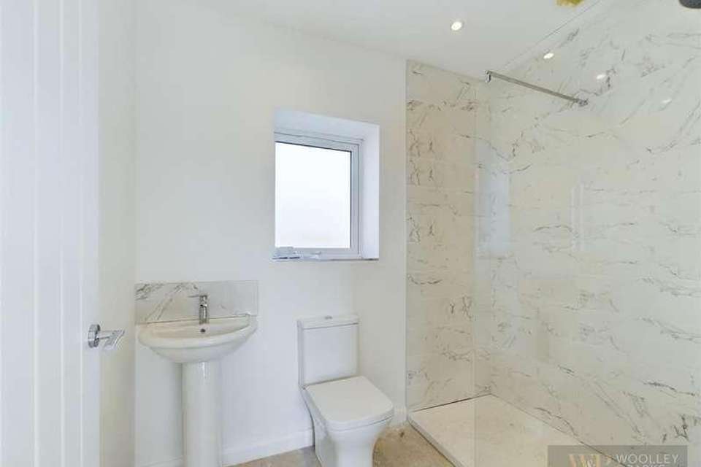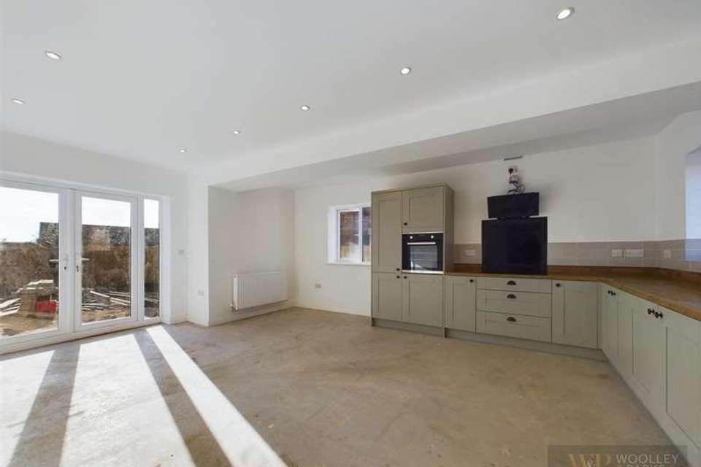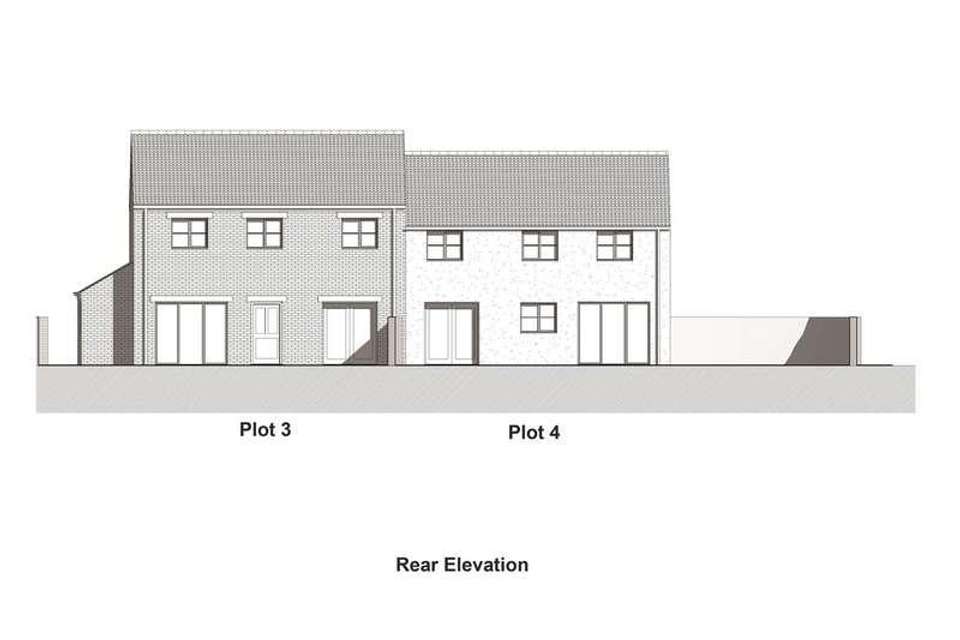3 bedroom semi-detached house for sale
Bempton, YO15semi-detached house
bedrooms
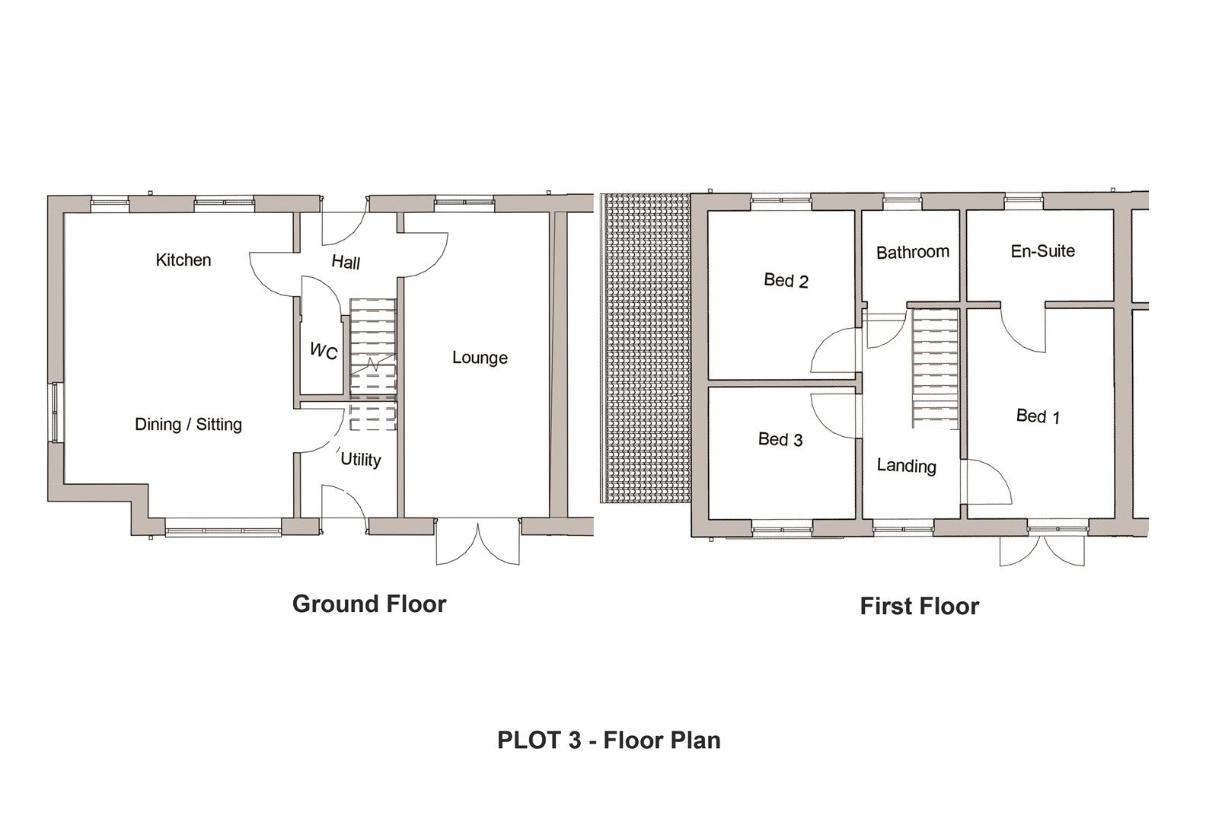
Property photos

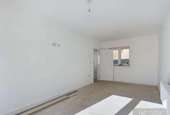
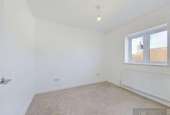
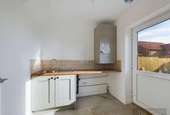
+13
Property description
*** READY NOW **** COLLECTION OF BESPOKE NEW DWELLINGS IN A PICTURESQUE VILLAGE SETTING *Nestled away in the coastal village of Bempton, Ringley Farm is an exclusive development of just five individually designed, elegant, high specification properties which offer light and spacious accommodation designed for modern living. Creating a true sense of modern living, these properties have been designed with well proportioned gardens with doors opening out on to the patio area, bringing the garden into the home.Plot 3 is a spacious and well planned 3 bedroom semi-detached with gardens to rear and side with single garage and additional parking space.LOCATIONThe East Yorkshire coastal village of Bempton is best known for its breath-taking views, spectacular cliffs and RSPB seabird centre; breeding site of puffins, guillemots and gannets. The village itself benefits from a general store, hairdressers, antique shop, garage, Primary School, public house/ restaurant and community hall. In nearby Buckton, there is a delightful tea room, art gallery and holiday accommodations. Bempton railway station offers direct access to Hull and Scarborough.PLOT 3GROUND FLOOREntrance Hallway2.16 x 1.98 (7'1 x 6'5 )Cloaks/WC1.47 x 0.89 (4'9 x 2'11 )Lounge6.32 x 3.00 (20'8 x 9'10 )Kitchen / Dining / Kitchen6.31 (max) x 4.69 (20'8 (max) x 15'4 )Superb open plan living Kitchen/Diner. Fitted with a modern kitchen providing a comprehensive range of wall, base and drawer units in a shaker style finish with Oak effect worktops. Inset one and half bowl white ceramic sink with integrated single oven, five ring hob, fitted extractor & under counter Fridge Freezer.Utility Room2.4 x 2.0 (7'10 x 6'6 )FIRST FLOORLandingBedroom 14.29 x 2.99 (14'0 x 9'9 )En-Suite2.99 x 1.88 (9'9 x 6'2 )Bedroom 23.42 x 3.02 (11'2 x 9'10 )Bedroom3.02 x 2.69 (9'10 x 8'9 )Bathroom1.97 x 1.90 (6'5 x 6'2 )OUTSIDEGood sized rear garden.GARAGESingle Garage with additional off road parking space in front.Council Tax :Council tax is payable to East Riding of Yorkshire local authority. The property is yet to be listed in council tax bandTenure :The property is understood to be Freehold (To be confirmed by Vendor's Solicitor).Measurements :All measurements have been taken from scaled drawings in the case of new build homes and therefore, may be subject to a small margin of error or as built.Disclaimer :These particulars are produced in good faith, are set out as a general guide only and do not constitute any part of an offer or a contract. None of the statements contained in these particulars as to this property are to be relied on as statements or representations of fact. Any intending purchaser should satisfy him/herself by inspection of the property or otherwise as to the correctness of each of the statements prior to making an offer. No person in the employment of Woolley & Parks Ltd has any authority to make or give any representation or warranty whatsoever in relation to this property.
Interested in this property?
Council tax
First listed
Over a month agoBempton, YO15
Marketed by
Woolley & Parks 26 Market Place,Driffield,East Yorkshire,YO25 6ARCall agent on 01377 252095
Placebuzz mortgage repayment calculator
Monthly repayment
The Est. Mortgage is for a 25 years repayment mortgage based on a 10% deposit and a 5.5% annual interest. It is only intended as a guide. Make sure you obtain accurate figures from your lender before committing to any mortgage. Your home may be repossessed if you do not keep up repayments on a mortgage.
Bempton, YO15 - Streetview
DISCLAIMER: Property descriptions and related information displayed on this page are marketing materials provided by Woolley & Parks. Placebuzz does not warrant or accept any responsibility for the accuracy or completeness of the property descriptions or related information provided here and they do not constitute property particulars. Please contact Woolley & Parks for full details and further information.





