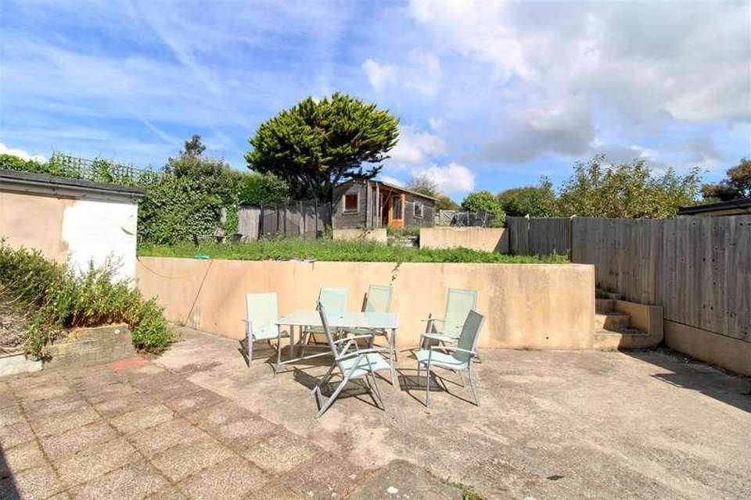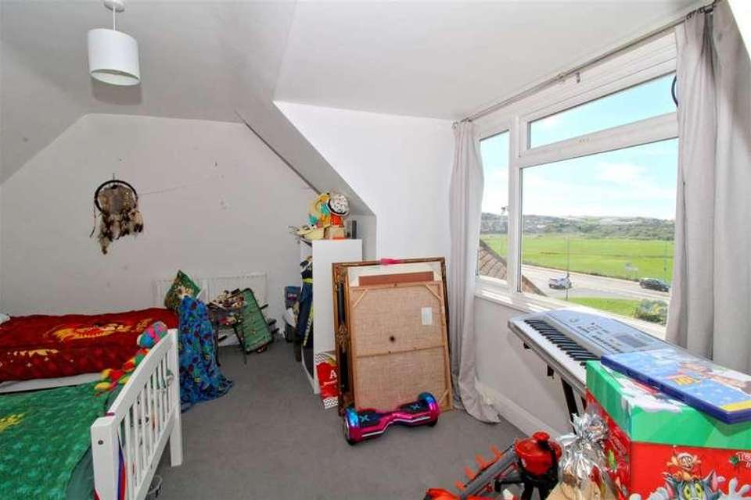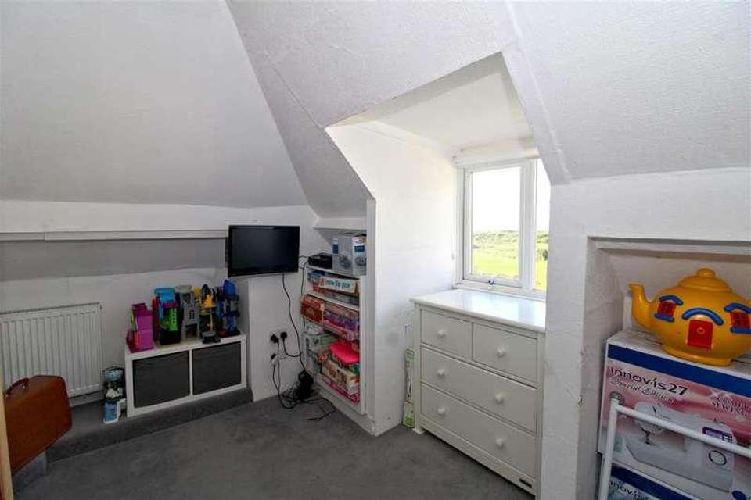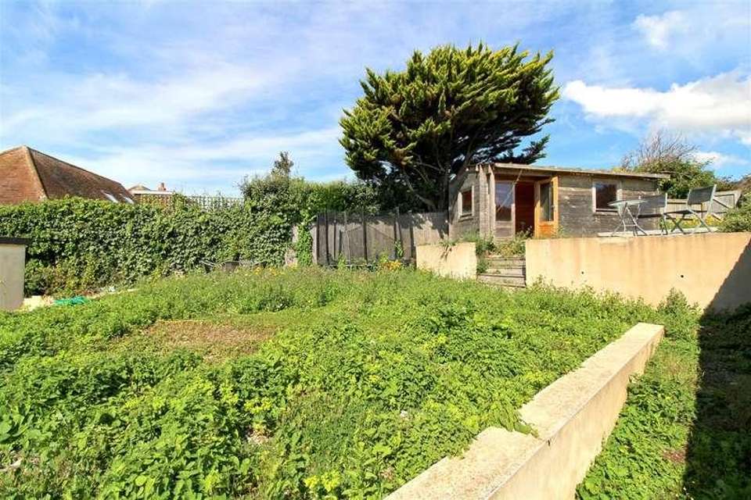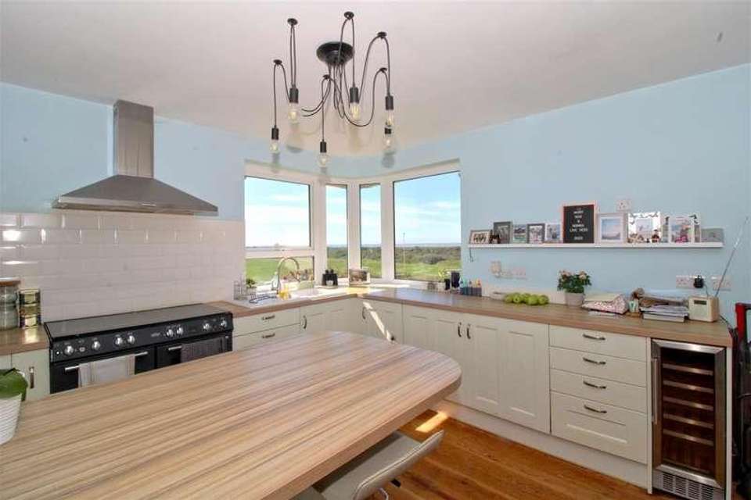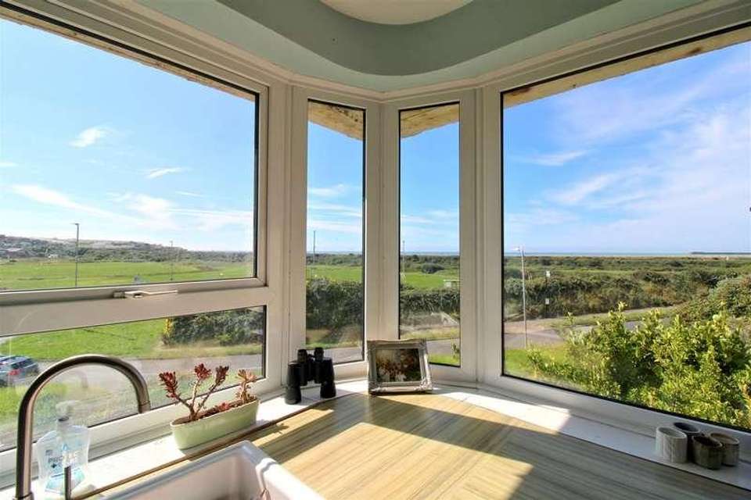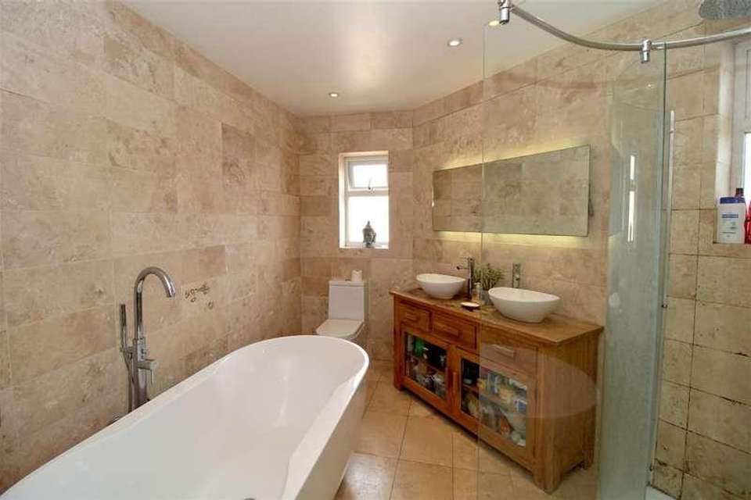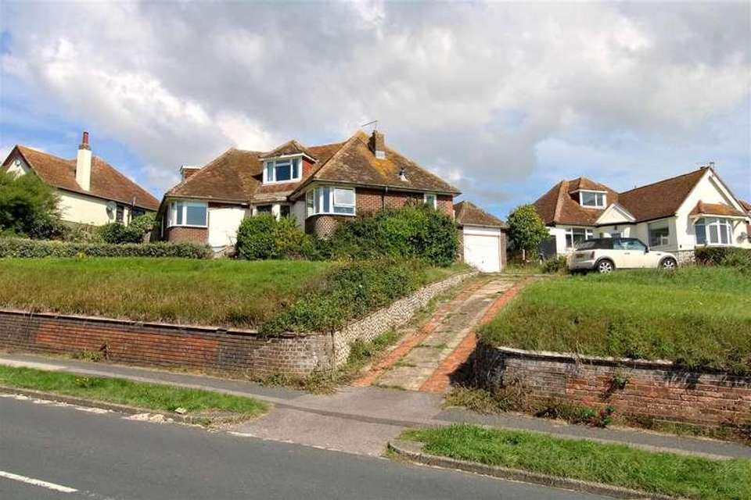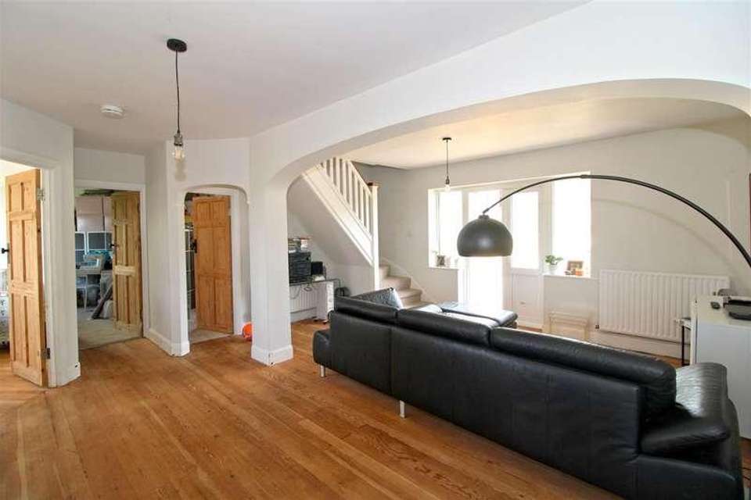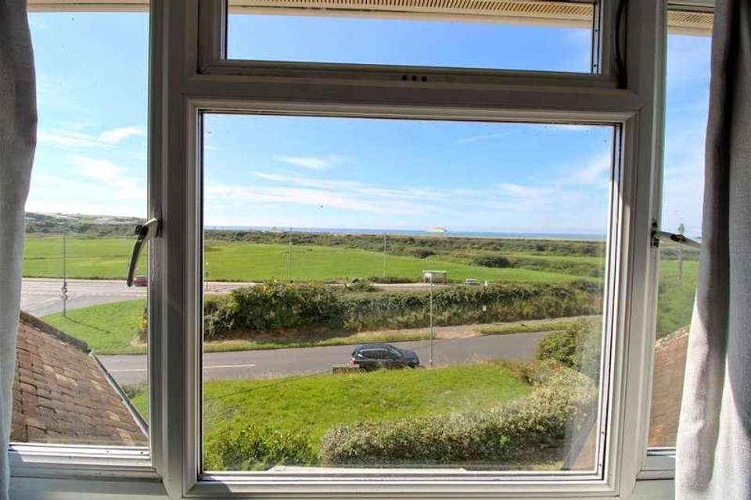5 bedroom detached house for sale
Seaford, BN25detached house
bedrooms
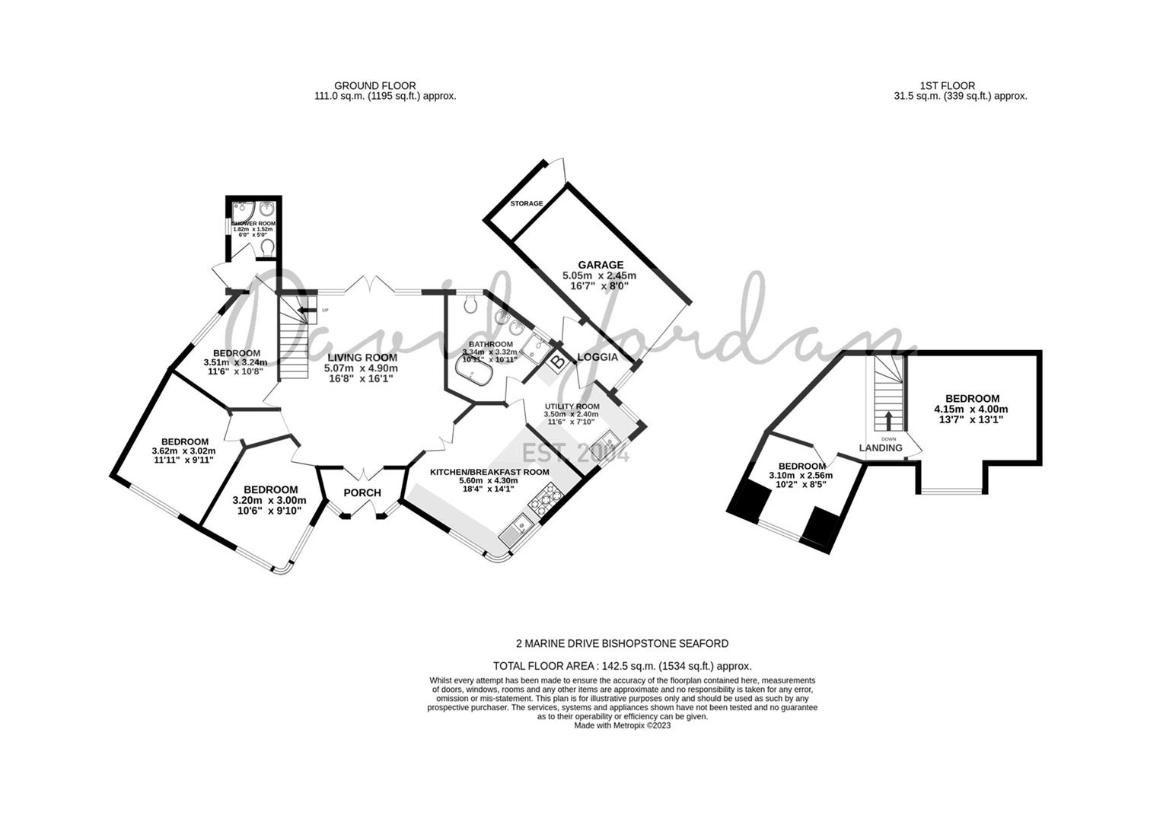
Property photos

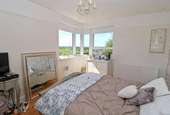
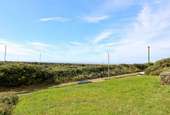
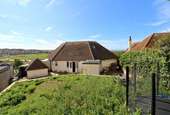
+10
Property description
An opportunity to acquire this detached chalet bungalow having a southerly front facing aspect with delightful views to the sea. Conveniently situated near to Bishopstone railway station with routes to London & Brighton. There are three bedrooms on the ground floor, one of which could be utilized as additional reception room. There is also a lounge, bathroom and good size kitchen/breakfast room with door to the rear garden. A further two bedrooms are on the first floor. Further features and benefits include gas central heating and garage with up and over door.Ground floorWooden entrance door to:PORCHSingle glazed window to front and door to:SITTING ROOMTwo radiators. Double glazed window and door to rear. Stairs to first floor. Door to:KITCHEN / BREAKFAST ROOMDouble glazed corner window with far reaching sea views. Range of base units with work surface over and inset one and a half bowl sink and drainer. Belling range cooker with hood above. Integrated fridge, freezer and wine fridge. Tiled splash back. Door to:UTILITY ROOMWall and base units. Work surface with inset sink. Space for washing machine, dish washer, dryer and upright fridge freezer. Double glazed window to front and side. Wall mounted Worcester-Bosch boiler. LEAN TOSingle glazed door to front. Door to rear garden. Tiled floor. BEDROOM TWODouble glazed window to side with sea views. Radiator. BEDROOM THREEDouble glazed window to front with sea views. Radiator.BEDROOM FIVEDouble glazed window to rear. Radiator. Door to:REAR LOBBYDouble glazed door to rear and door to:SHOWER ROOMShower cubicle with wall mounted shower. Close coupled wc. Wash basin set into vanity unit with tiled splash back. Ladder style towel rail. Double glazed window. Extractor fan.BATHROOMFree standing bath and mixer tap. Shower cubicle. Couples sinks set into vanity unit with mirror above. Ladder style towel rail. Two double glazed windows. Tiled walls and floor.First floorLANDING with Velux style window and access to eaves storage. BEDROOM ONEDouble glazed window to front with far reaching sea views. Radiator. Eaves storage.BEDROOM FOURDouble glazed window to side. Radiator. Eaves storage.OutsideTIERED REAR GARDENPatio with gated side access to front. Steps up to middle space with views over the property to the sea, further steps to area with decking, sunken hot tub and exterior office. FRONT GARDENMainly laid to lawn with steps up to the property and far reaching sea views. Sloped drive affording off road parking for several vehicles leading to:GARDENAccessed via up and over door.
Interested in this property?
Council tax
First listed
Over a month agoSeaford, BN25
Marketed by
David Jordan Estate Agents 6 Clinton Place,Seaford,East Sussex,BN25 1NLCall agent on 01323 898414
Placebuzz mortgage repayment calculator
Monthly repayment
The Est. Mortgage is for a 25 years repayment mortgage based on a 10% deposit and a 5.5% annual interest. It is only intended as a guide. Make sure you obtain accurate figures from your lender before committing to any mortgage. Your home may be repossessed if you do not keep up repayments on a mortgage.
Seaford, BN25 - Streetview
DISCLAIMER: Property descriptions and related information displayed on this page are marketing materials provided by David Jordan Estate Agents. Placebuzz does not warrant or accept any responsibility for the accuracy or completeness of the property descriptions or related information provided here and they do not constitute property particulars. Please contact David Jordan Estate Agents for full details and further information.





