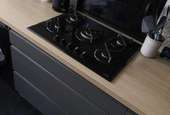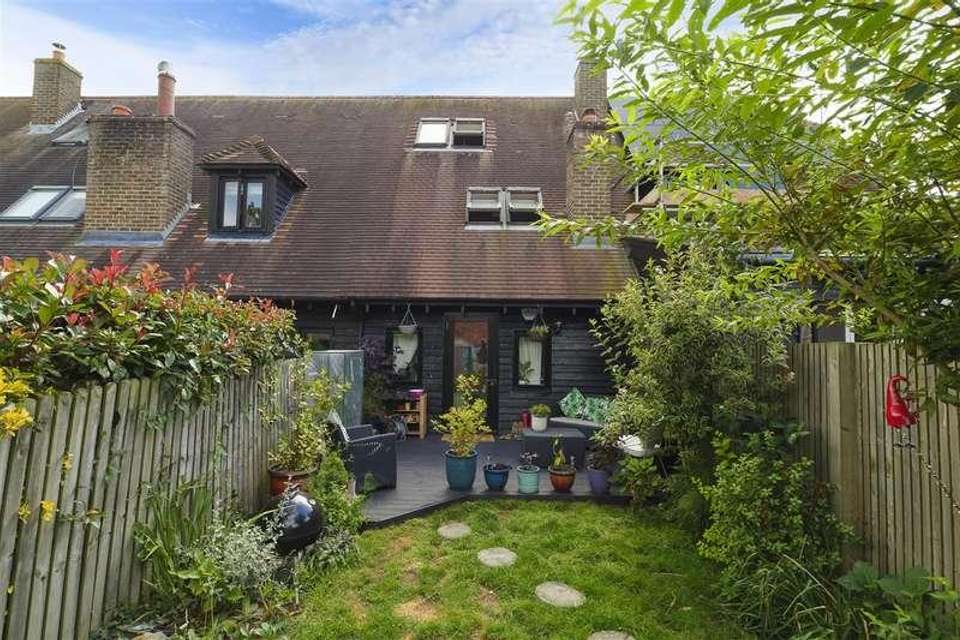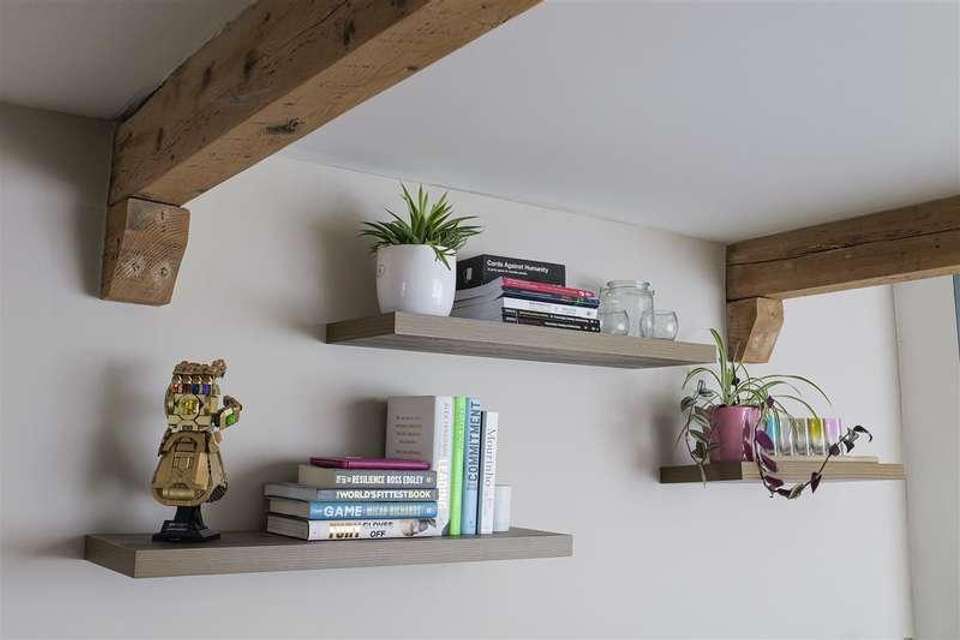3 bedroom terraced house for sale
Boughton-under-blean, ME13terraced house
bedrooms
Property photos




+26
Property description
A unique and beautiful barn style property bursting with character and built in the late 1980's to an exceptionally high standard. It has since undergone many improvements which include a new kitchen, high quality flooring and updated bathrooms.The interior has been creatively enhanced by the current owners using a bold palette of colour and style which complements the striking weatherboarded fa?ade and stunning landscaped west facing garden.Grove Court Farm has a delightful community feel and is formed of just twelve dwellings each with their own private gardens, carport, and additional allocated parking space. The property is exceptionally energy efficient with double glazed windows, gas central heating and low energy lighting helping support greener living and keep energy consumption to a minimum. The front door opens into an entrance hall with stairs to the first floor and a recently installed cloakroom. To the left there is a modern kitchen which has an integrated gas hob, cooker, sink, dishwasher, and breakfast bar.At the rear of the property there is an open plan living area with clear division for dining and relaxing. There is an open fireplace which incorporates a flue for a wood burning stove to be installed.To the first floor there is a well-appointed family bathroom, finished with stylish tiles and simple suite which comprises of a shower over bath, basin and WC. On this floor, there is a double bedroom with fitted wardrobes, and a smaller bedroom ideal as a study or child's room. Another set of stairs ascends to the second floor where one will find a double bedroom with fitted wardrobes.OUTSIDE:The garden benefits from being westerly facing enjoying sunshine into the late evening. Decking has been laid directly from the rear door and lawn is bordered by attractive shrubs and young trees offering delicate shade. The far end has been gravelled and offers a play area for the children.To the front of the property there is a small private garden which joins with a pathway leading to other dwellings within Grove Court Farm, there is a large lawn area with an abundance of established trees, whilst the rest of the communal areas offer visitor parking, and is beautifully presented with shrubs and plants. AGENTS NOTE: There is an annual charge of ?175 to cover the maintenance of the grounds and gardens.SITUATION:Boughton-under-Blean is five miles east of Faversham and five miles west of the bustling cathedral city of Canterbury. It has an extremely long main street with scores of old buildings either side and is a designated conservation area. The village benefits from a primary school, a post office, hairdressers, several churches, and a village store. There are a range of pubs and restaurants, and it has a real community feel. It is situated next to Blean Woods which have been designated a Site of Special Scientific Interest and cover more than eleven square miles. Boughton is close to the A2, which gives easy access to the motorway network, London and coast bound. Its neighbouring village Dunkirk has a new village hall, a garden centre, a pub and farm shop. The villages are closely linked and have a real community spirit. The nearby towns of Faversham and Canterbury offer a wide choice of secondary education, leisure amenities and excellent shopping facilities along with mainline train stations with the high-speed link to London St Pancras. Faversham has the renowned Queen Elizabeth Grammar School, whilst Canterbury offers a selection of both state and private schools, and three universities.The seaside town of Whitstable, famous for its seafood and annual oyster festival held at the vibrant harbour and picturesque quayside, also has a variety of shops, boutiques and restaurants, a good selection of primary and secondary schools and excellent leisure facilities and is 8 miles away.We endeavour to make our sales particulars accurate and reliable, however, they do not constitute or form part of an offer or any contract and none is to be relied upon as statements of representation or fact. Any services, systems and appliances listed in this specification have not been tested by us and no guarantee as to their operating ability or efficiency is given. All measurements, floor plans and site plans are a guide to prospective buyers only, and are not precise. Fixtures and fittings shown in any photographs are not necessarily included in the sale and need to be agreed with the seller.
Interested in this property?
Council tax
First listed
Over a month agoBoughton-under-blean, ME13
Marketed by
Foundation Estate Agents The Gatehouse,Brenley Lane, Boughton under Blean,Faversham,ME13 9LUCall agent on 01227 752617
Placebuzz mortgage repayment calculator
Monthly repayment
The Est. Mortgage is for a 25 years repayment mortgage based on a 10% deposit and a 5.5% annual interest. It is only intended as a guide. Make sure you obtain accurate figures from your lender before committing to any mortgage. Your home may be repossessed if you do not keep up repayments on a mortgage.
Boughton-under-blean, ME13 - Streetview
DISCLAIMER: Property descriptions and related information displayed on this page are marketing materials provided by Foundation Estate Agents. Placebuzz does not warrant or accept any responsibility for the accuracy or completeness of the property descriptions or related information provided here and they do not constitute property particulars. Please contact Foundation Estate Agents for full details and further information.






























