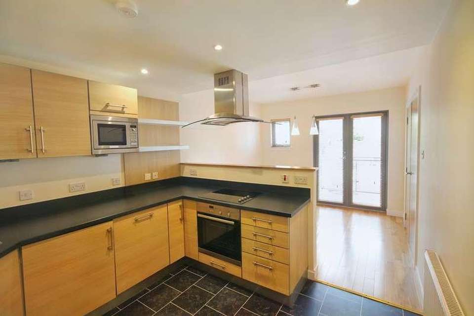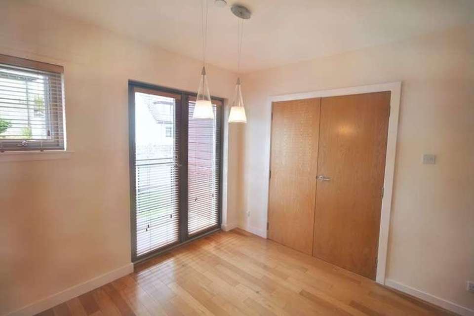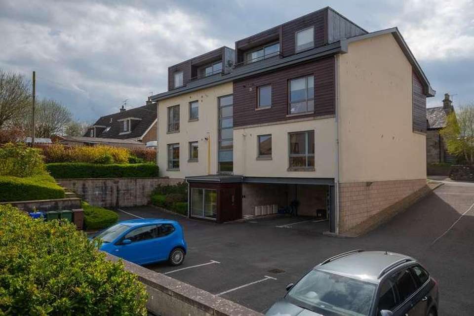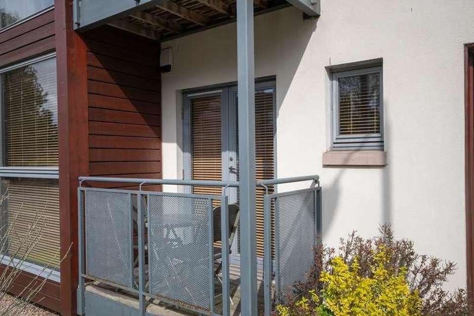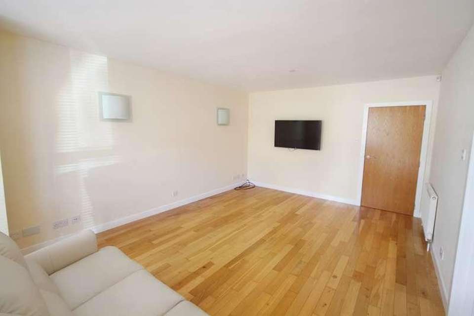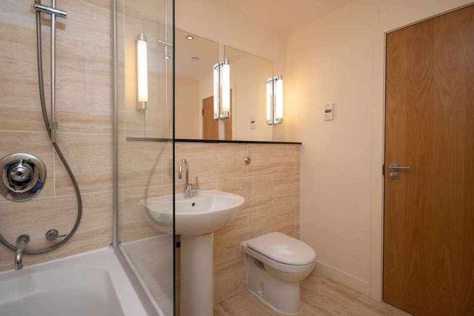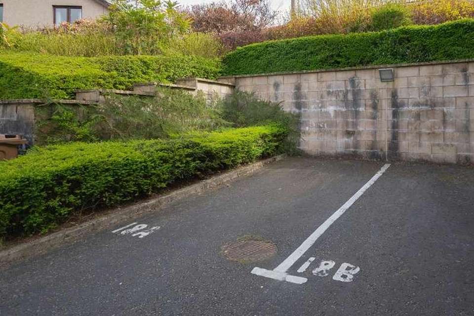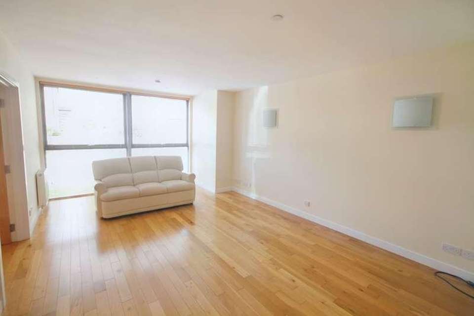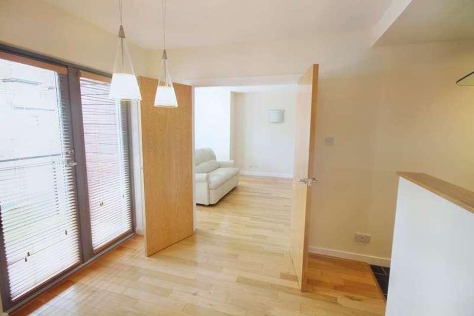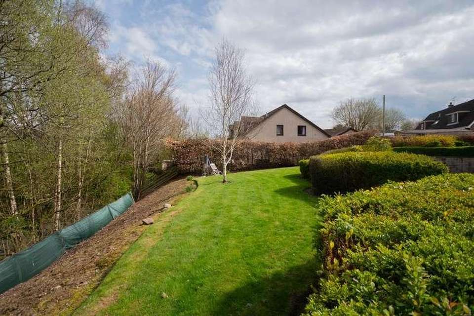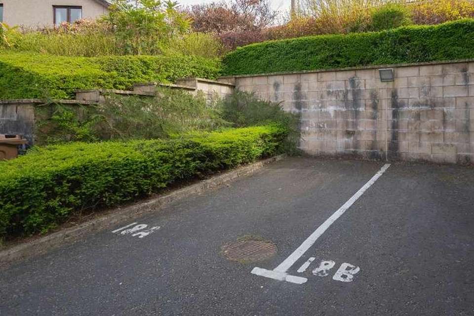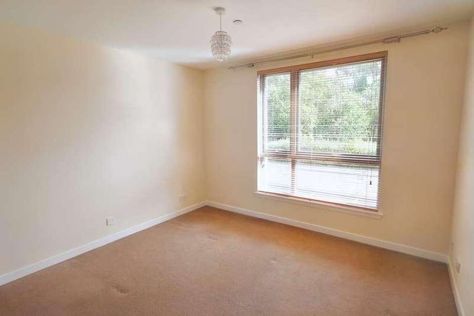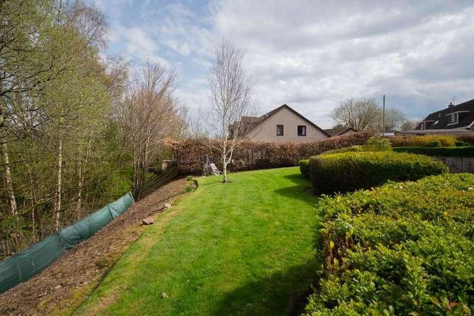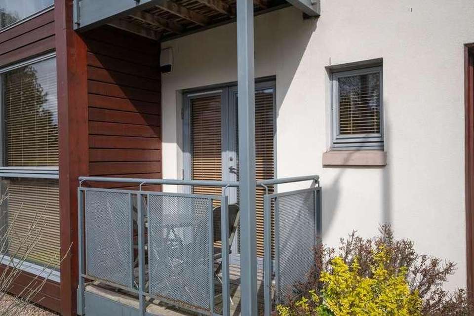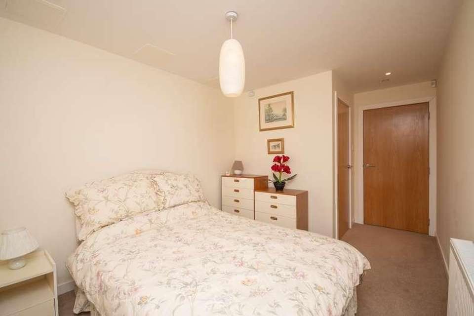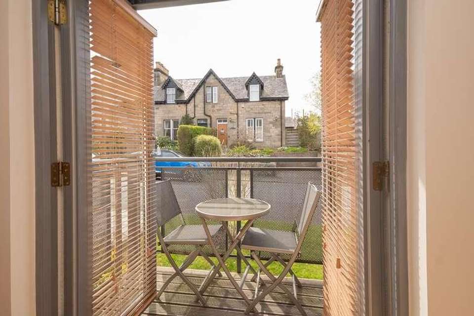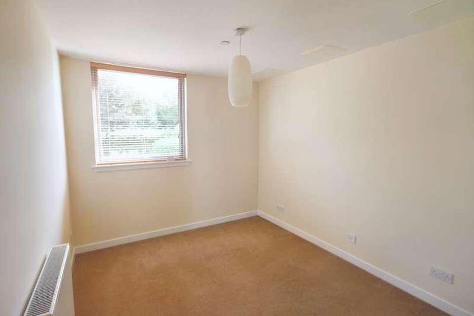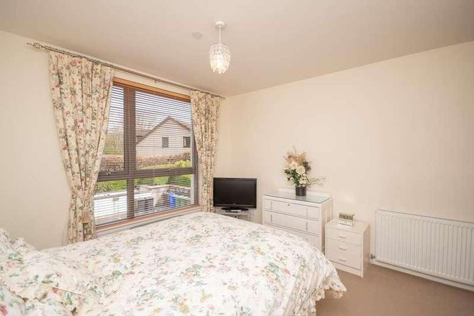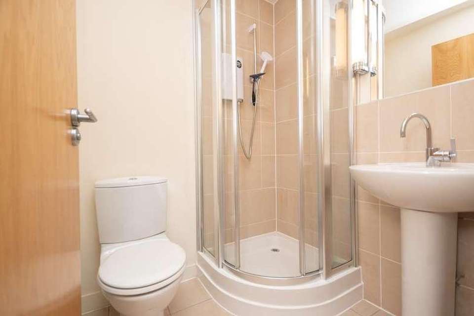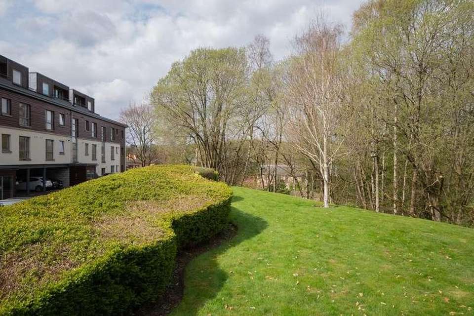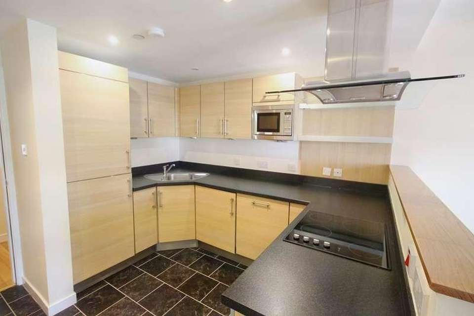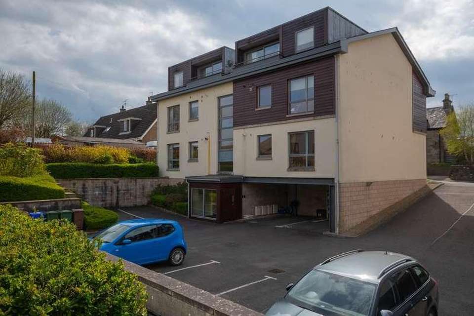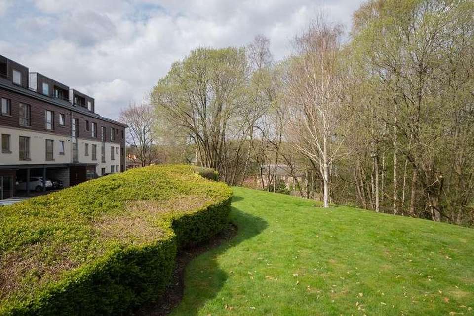2 bedroom flat for sale
Dunblane, FK15flat
bedrooms
Property photos
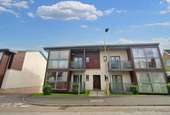
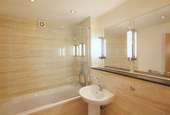
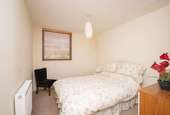
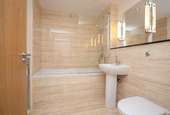
+23
Property description
AT A GLANCEThis beautifully maintained, two-bedroom flat is situated on the ground floor of an exclusive, low-rise development in the desirable Kilbryde Crescent area of Dunblane. It offers bright and generous living space comprising two double bedrooms (one ensuite), a smart, spacious kitchen/diner, generous lounge, family bathroom and excellent storage.The building is accessed via a secure entry system, and the apartment is entered into an L-shaped hall which benefits from a large storage cupboard. The accommodation is on one level and extends to 87 square metres. The property is neutrally decorated and beautifully maintained and has carpeting and quality flooring throughout. Parking within the development is exclusive to residents and located at the rear.The south-facing sitting room is a bright, generous room with full-length windows flooding the room with light. It benefits from neutral dcor and double oak doors that open out to the dining area, creating a natural flow through the property.The dining room, which also faces south, is a lovely bright space with ample room for a dining table ideal for family meals or social occasions.Open plan to this, the kitchen is well designed and fitted with stylish maple units and black granite laminate worktops. It is equipped with a range of quality integrated appliances, including a Neff ceramic hob and oven, Smeg dishwasher, stainless steel extractor and larder-style fridge freezer, and Beko washing machine.The two double bedrooms face the quiet back of the building. Both are bright generous spaces, with a built-in wardrobe in each, neutral dcor and quality carpets. The main bedroom further benefits from an ensuite shower room, with an electric Mira shower, and white suite.The main bathroom is semi tiled with stylish honey ceramic tiles, a black granite shelf and twin lit mirrors. It is further equipped with a white suite comprising bath with mains shower over, WC and wash-hand basin. A chrome towel rail completes the modern look and feel.Outside at the rear of the building, there is a dedicated parking space for the property as well as a raised garden area shared by all residents.The property is double glazed throughout, and warmth is provided by a gas central heating system powered by a Vaillant boiler that is serviced annually.NEED TO KNOWDesirable locationGround-floor flatSecure entry systemTwo bedrooms, two bathroomsOpen plan kitchen dining roomSolid oak floorsAllocated residents parkingApproximate room sizes: Sitting room (6.1m x 3.8m), Kitchen (3.0 x 3.0m), Dining room (3.0 x 2.7m), Bedroom 1 (3.5 x 3.3m), Ensuite (1.6 x 1.5m), Bedroom 2 (3.2 x 2.7m), Main bathroom (2.3 x 1.9m)LOCATIONAll local services and amenities are readily accessible, while the city of Stirling is only a ten-minute drive to the south. The beautiful and historic City of Dunblane gains its city status from the magnificent 13th century Cathedral that dominates the local landscape. It boasts primary and secondary schools with first-class reputations, provides good leisure facilities with a challenging eighteen-hole golf course, numerous sports and social clubs, including the local tennis club and excellent Dunblane Youth and Sports Centre. Restaurants and cafes like the Riverside Restaurant and the acclaimed Tilly Tearoom, as well as the well-known DoubleTree by Hilton Dunblane Hydro hotel, have made Dunblane an ever more popular location. With its easy access to the road and rail network covering central Scotland and beyond, Dunblane remains a much sought-after area among house hunters.FINER DETAILSCouncil tax: Band EEER: Band CSuperfast broadband: available in the areaSchool catchment: Dunblane Primary and High SchoolThe date of entry is flexible and by mutual agreement.Viewings are by appointment through Cathedral City Estates.All room sizes are approximate
Council tax
First listed
Over a month agoDunblane, FK15
Placebuzz mortgage repayment calculator
Monthly repayment
The Est. Mortgage is for a 25 years repayment mortgage based on a 10% deposit and a 5.5% annual interest. It is only intended as a guide. Make sure you obtain accurate figures from your lender before committing to any mortgage. Your home may be repossessed if you do not keep up repayments on a mortgage.
Dunblane, FK15 - Streetview
DISCLAIMER: Property descriptions and related information displayed on this page are marketing materials provided by Cathedral City Estates. Placebuzz does not warrant or accept any responsibility for the accuracy or completeness of the property descriptions or related information provided here and they do not constitute property particulars. Please contact Cathedral City Estates for full details and further information.





