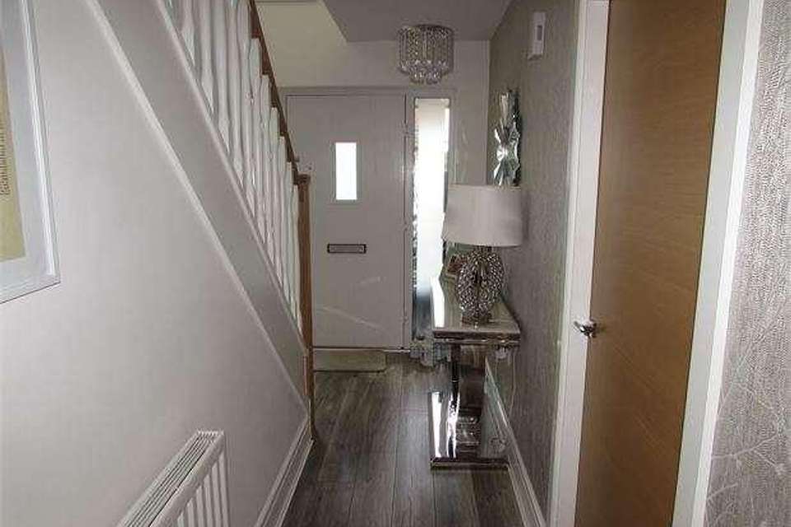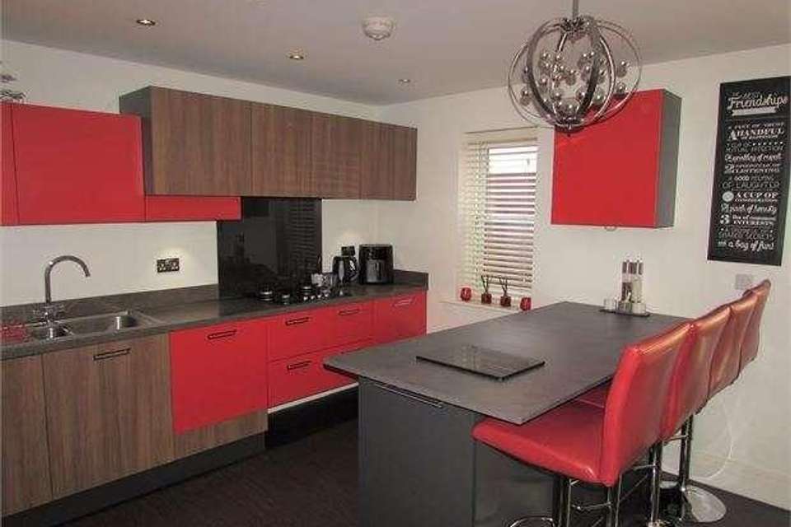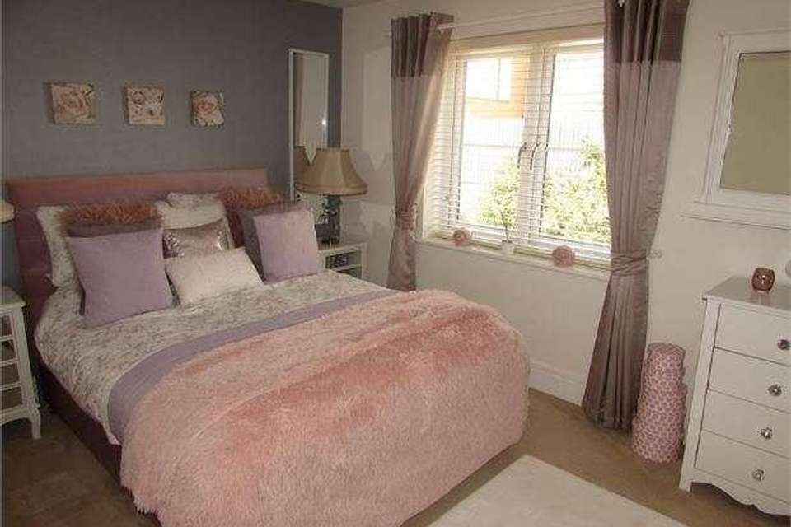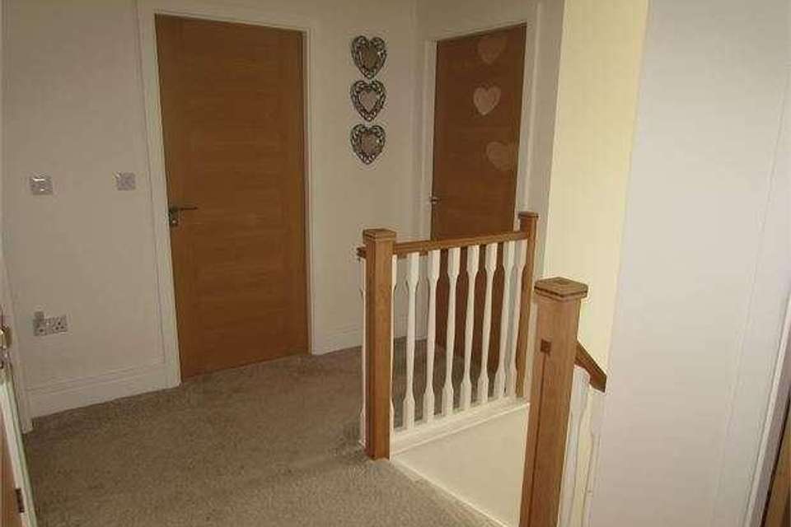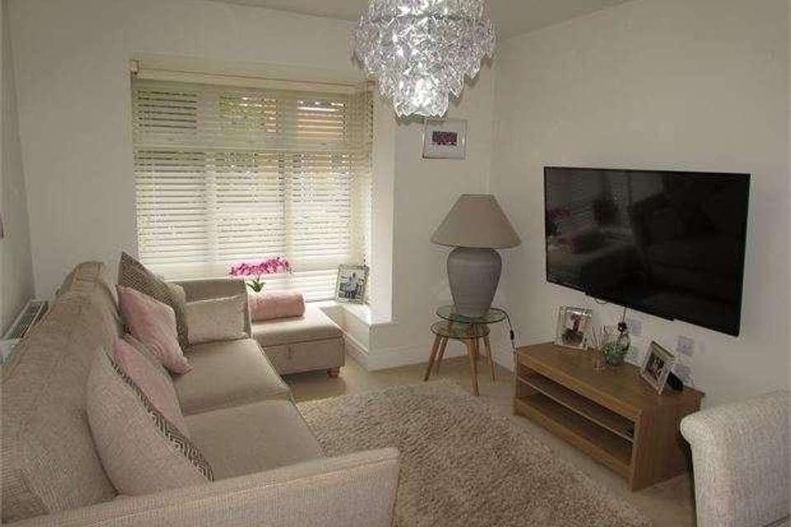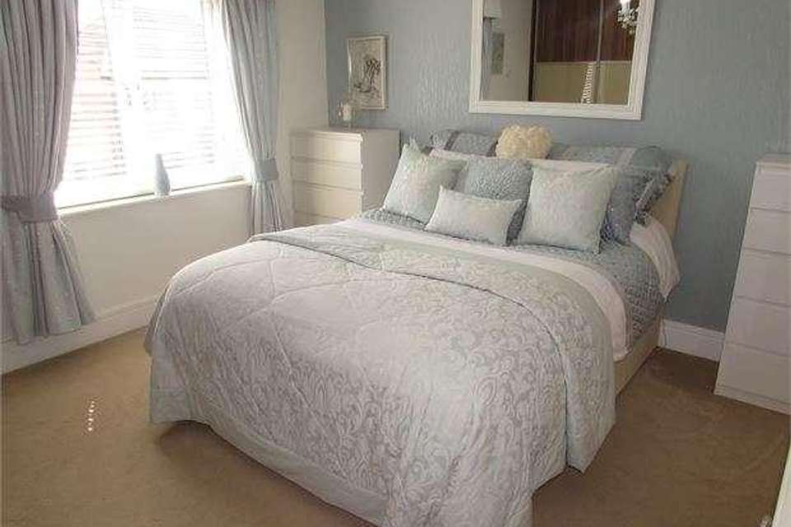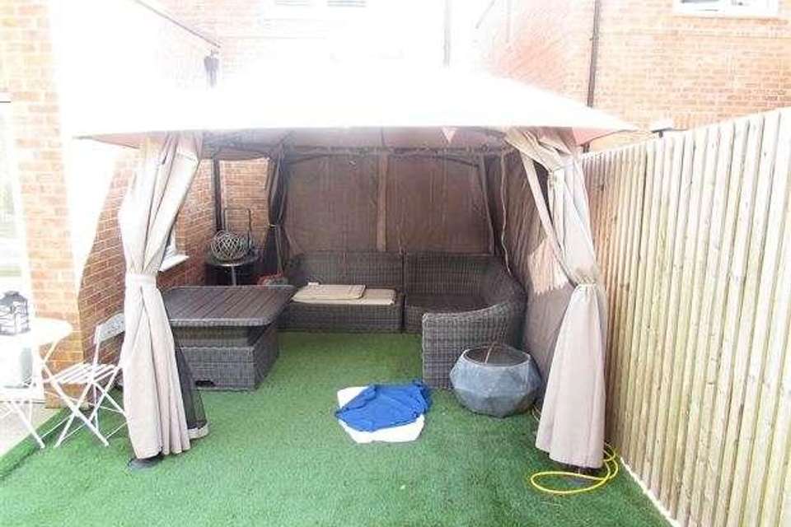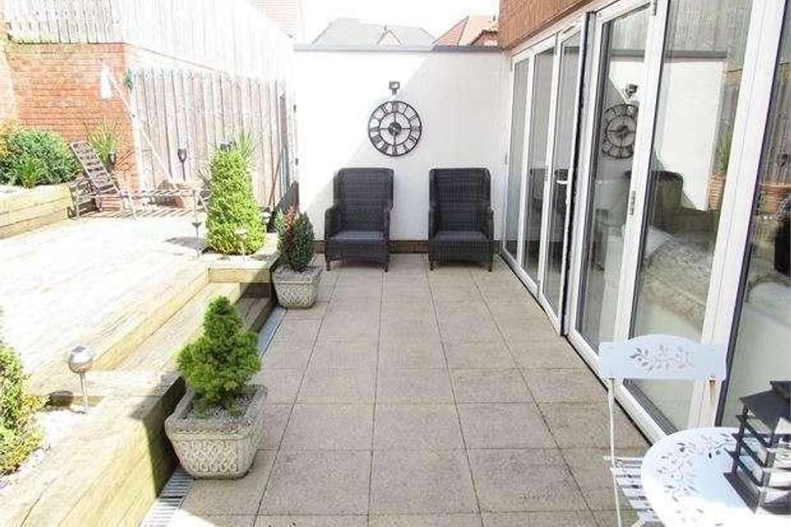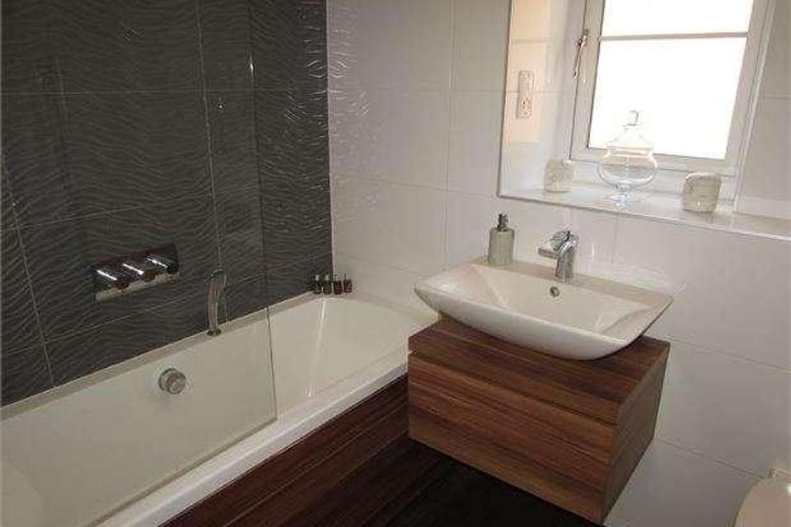4 bedroom detached house for sale
Mexborough, S64detached house
bedrooms
Property photos
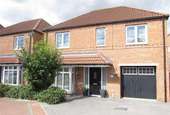

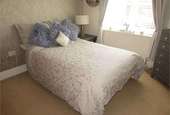

+15
Property description
Gary Kay Property are delighted to present a beautiful four bedroom detached house. Deceptive from the outside this family home offers good sized versatile accommodation, ideal for the growing family. The property benefits from double glazing, gas central heating and comprises of - entrance hallway, lounge, open plan kitchen leading to a second family living space, utility room and downstairs wc, staircase to the first floor leading to the master bedroom with en-suite, three further bedrooms and family bathroom. The front of the property offers off road parking and integral garage with electrics, large private enclosed garden.Entrance Hallway 13'7 x 6'7Front facing door, Grey laminate flooring, central heating radiator, stairs lead to the first floor.Lounge 15'5 x 9'8Having front facing bay window, carpeted and central heating radiator.Kitchen / Second living Area 16'7 x 13'0Modern open plan family living area, the kitchen is fitted with a range of contrasting wall base and draw units, breakfast bar. Integrated appliances include dishwasher, gas hob, electric oven, fridge freezer and microwave. Vinyl flooring, rear facing Upvc window and central heating radiator.Second Living Area Leading from the kitchen is this immaculately presented living area with bifold doors leading to the garden, side facing Upvc window and carpeted.Additional Kitchen Picture Utility Room 6'11 x 4'9Fitted with plumbing for an automatic washing machine, cupboard storage and worktop area, single sink and vinyl flooring, door leading to the integral garage.Downstairs WC Fitted with a white low level flush toilet and wash hand basin, part tiled walls, vinyl flooring and side facing Upvc window.Master Bedroom 12'0 x 11'2Front facing Upvc window, built in wardrobes, central heating radiator, and carpeted.En Suite 8'11 x 4'4Side facing Upvc window, white suite comprising low level flush toilet, wash hand basin and walk in shower, tiled walls, vinyl flooring and chrome heated towel railBedroom Two 12'5 x 9'0Rear facing Upvc window, built in mirrored wardrobes, central heating radiator and carpeted.Bedroom Three 10'6 x 9'0Rear facing Upvc window, built in wardrobes, central heating radiator and carpeted.Bedroom Four 10'2 x 9'2Front facing Upvc window, built in wardrobes, central heating radiator and carpeted.Family Bathroom 7'1 x 5'5Full suite in white comprising bath with mains overhead shower, low level flush toilet and wash basin fitted on a modern floating unit. Side facing Upvc window, chrome heated towel rail and vinyl flooring.Landing 12'2 x 7'6Storage cupboard, central heating radiator and carpeted.Garden & Parking The outside living space is ideal for a family, featuring part artificial grass and patio area. The driveway offers off road parking for three cars and leads to an integral garage with electric.
Interested in this property?
Council tax
First listed
Over a month agoMexborough, S64
Marketed by
Gary Kay Property 15 Church Street,Conisbrough,Doncaster,DN12 3HLCall agent on 01709 867420
Placebuzz mortgage repayment calculator
Monthly repayment
The Est. Mortgage is for a 25 years repayment mortgage based on a 10% deposit and a 5.5% annual interest. It is only intended as a guide. Make sure you obtain accurate figures from your lender before committing to any mortgage. Your home may be repossessed if you do not keep up repayments on a mortgage.
Mexborough, S64 - Streetview
DISCLAIMER: Property descriptions and related information displayed on this page are marketing materials provided by Gary Kay Property. Placebuzz does not warrant or accept any responsibility for the accuracy or completeness of the property descriptions or related information provided here and they do not constitute property particulars. Please contact Gary Kay Property for full details and further information.




