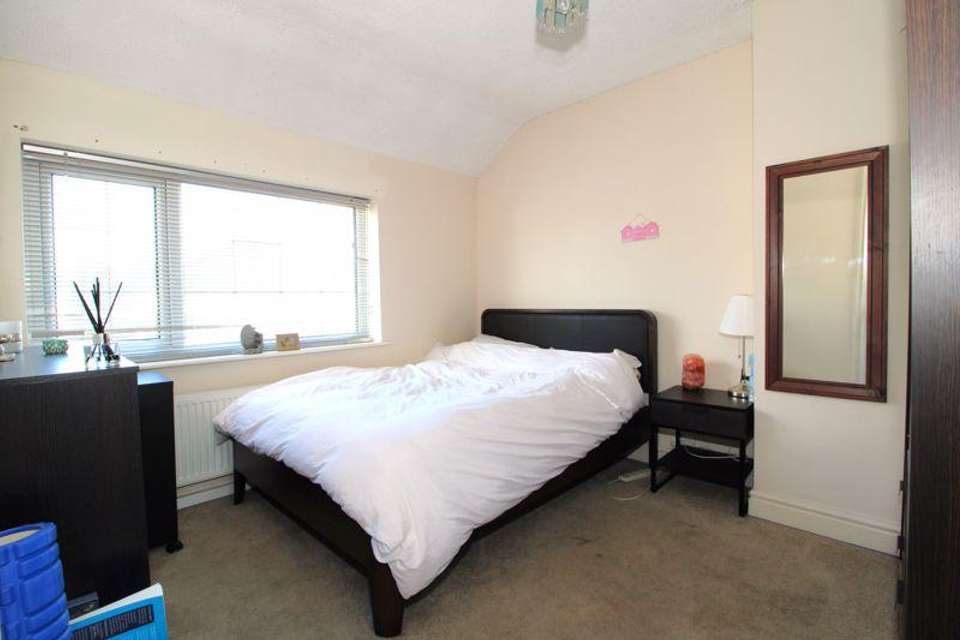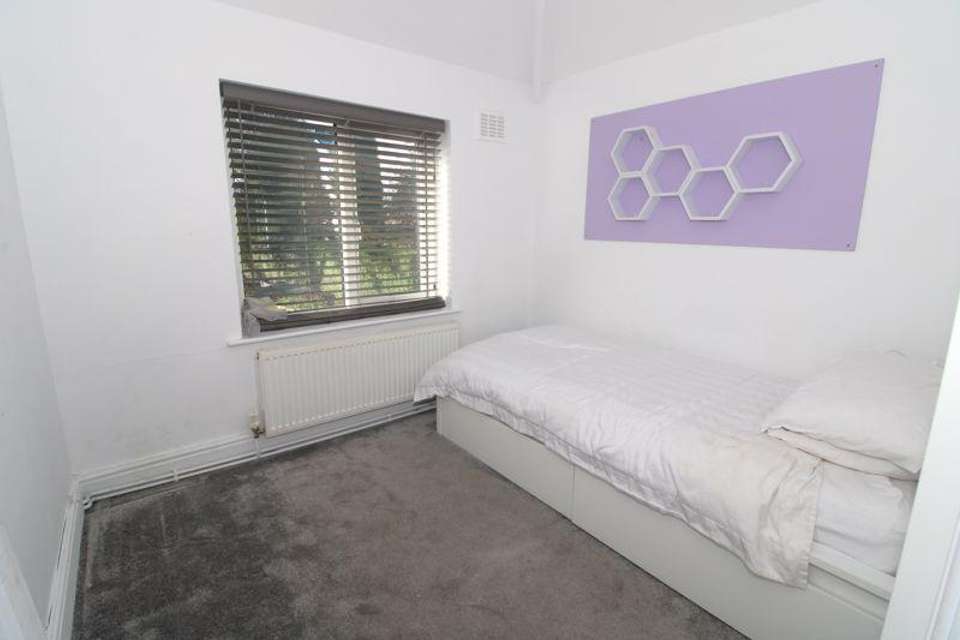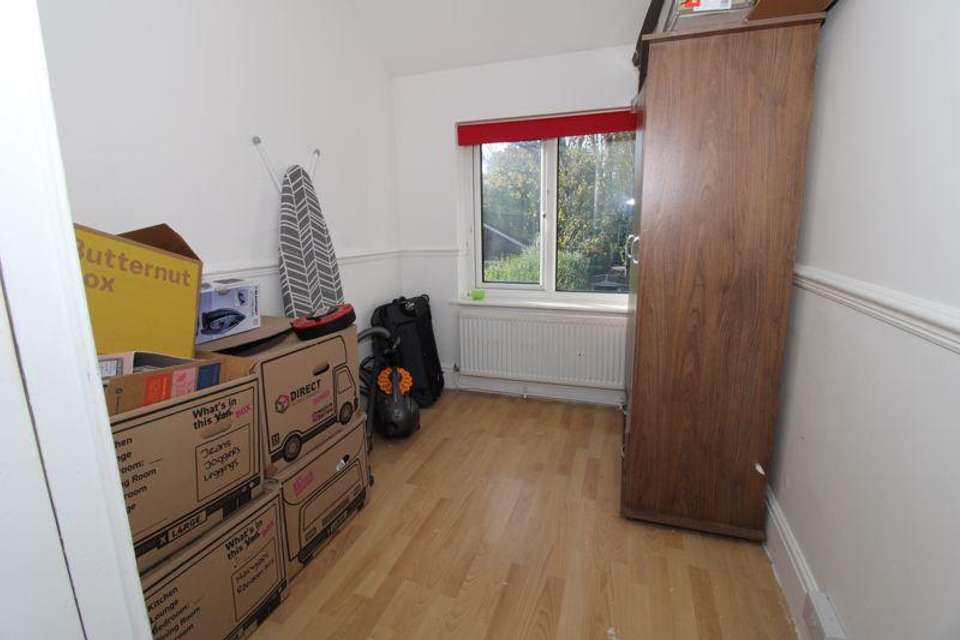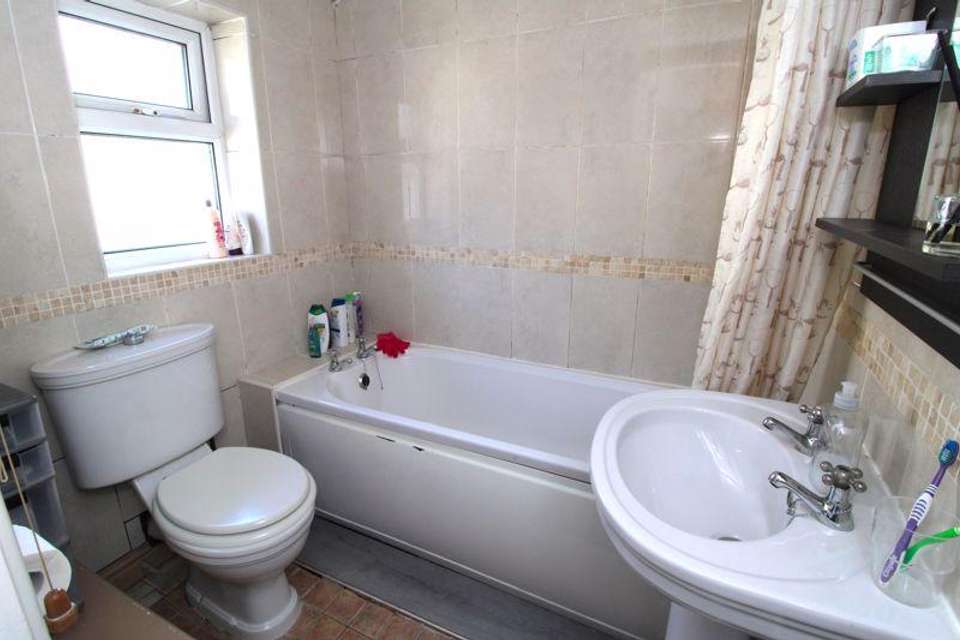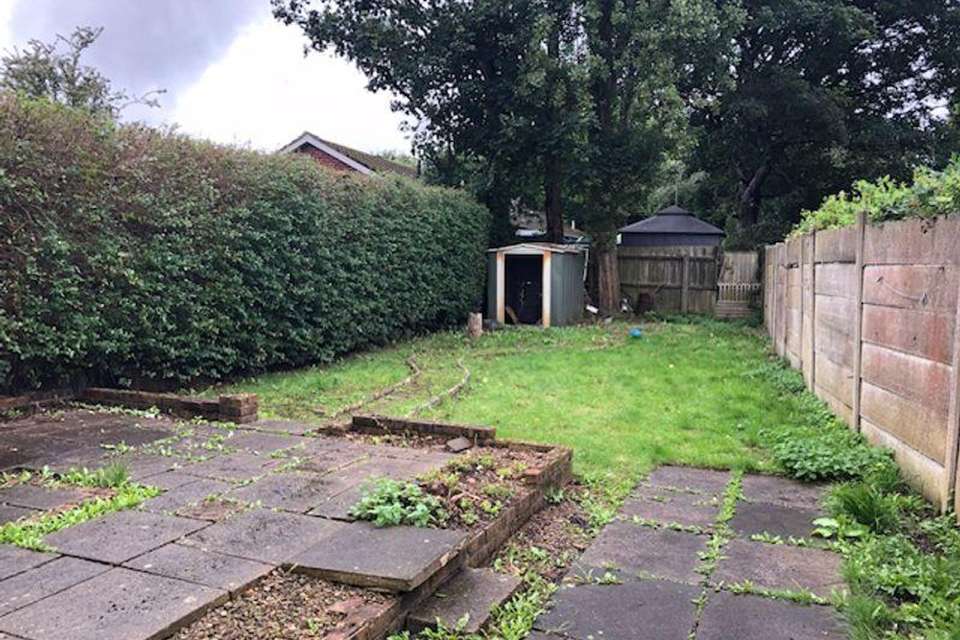3 bedroom semi-detached house for sale
New Road, Aldridge. WS9 0JN.semi-detached house
bedrooms
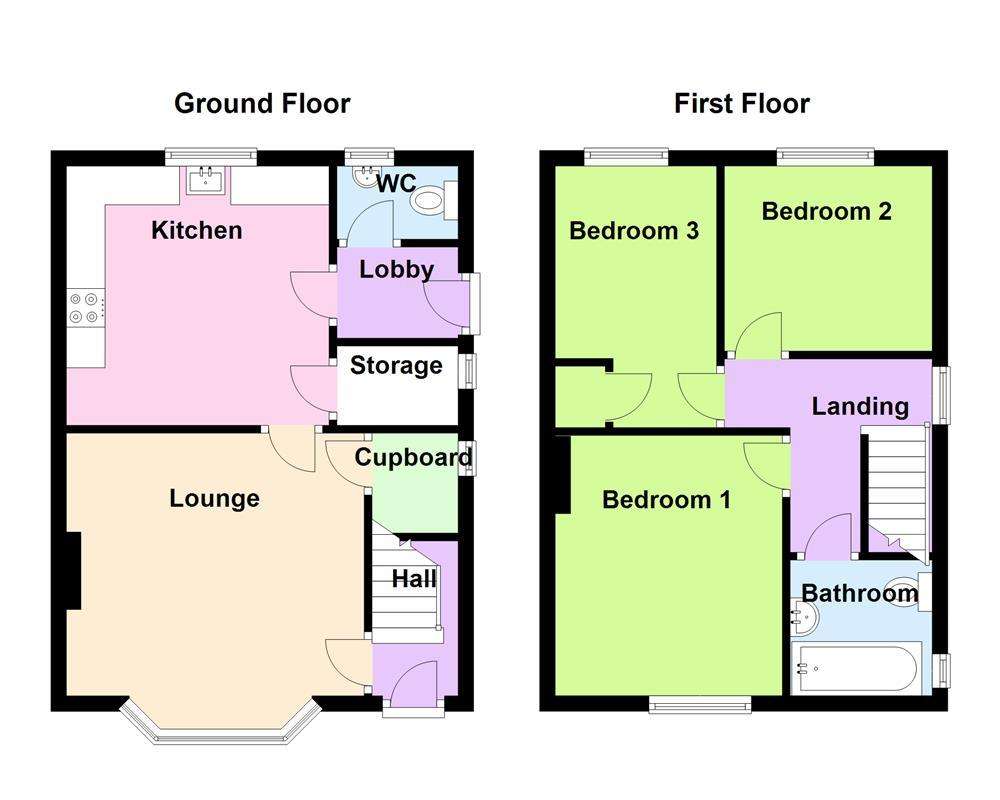
Property photos

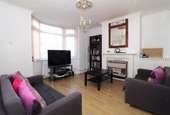
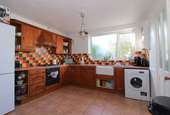
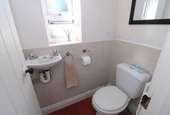
+5
Property description
Offered for sale with no upward chain this semi detached family home is set within easy reach of the local shops and amenities of Aldridge village centre. Approached via the block paved driveway, inspection reveals the entrance hall which gives way to the well proportioned front lounge with feature bay window and access to the understairs storage cupboard. The dining kitchen which has space for a table comprises a good range of wall and base units with further storage provided by the pantry area. A courtesy door gives way to the rear lobby from the kitchen where the ground floor wc can be found.
Stairs from the entrance hall rise to the first floor where there are three bedrooms and the family bathroom.
Outside to the rear the private rrear garden is mainly lawned with fencing to boundaries whilst to the fore the block paved driveway provides off road parking.
An ideal first time buy or home for the young family.
Being Sold by Online AuctionStarting Bids from: £180,000Buy it now option availablePlease call or visit Goto Online Auctions for more information.This property is for sale by Modern Method of Auction. The Modern Method of Auction is a flexible buyer friendly method of purchase. The purchaser will have 56 working days to exchange and complete once the draft contract has been issued by the vendors solicitor. Allowing the additional time to exchange and complete on the property means interested parties can proceed with traditional residential finance. Upon close of a successful auction or if the vendor accepts an offer during the auction, the buyer with be required to put down a non-refundable reservation fee. The fee will be a fixed fee including the Vat, this secures the transaction and takes the property off the market. The buyer will be required to agree to our terms and conditions prior to solicitors being instructed. Copies of the Reservation form and all terms and conditions can be found on the online Auction website or requested from our Auction Department.Please note this property is subject to an undisclosed Reserve Price which is typically no more than 10% in excess of the Starting Bid. Both the Starting Bid and Reserve Price can be subject to change. Our primary duty of care is to the vendor. Terms and conditions apply to the Modern Method of Auction, which is operated by GOTO Auctions.To book a viewing contact Paul Carr Estate agentsGeneral Information:Auctioneer's CommentsThis property is for sale by Online Auction which is a flexible and buyer friendly method of purchase. The purchaser will not be exchanging contracts on the fall of the virtual hammer, but will be given 56 working days in which to complete the transaction, from the date the Draft Contract are issued by the seller’s solicitor. By giving a buyer time to exchange contracts on the property, means normal residential finance can be arranged.The Buyer’s Premium secures the transaction and takes the property off the market. Fees paid to the Auctioneer may be considered as part of the chargeable consideration for the property and be included in the calculation for stamp duty liability. Further clarification on this must be sought from your legal representative. The buyer will be required to sign a Reservation form to confirm acceptance of terms prior to solicitors being instructed. Copies of the Reservation form and all terms and conditions can be found in the Info Pack which can be downloaded for free from our website or requested from our Auction Department.Upon close of a successful auction or if the vendor accepts an offer during the auction, the buyer will be required to make payment of a non-refundable Buyer’s Premium of £6000 including VAT and a Legal Pack fee of £372 including VAT. This secures the transaction and takes the property off the market.The Buyer’s Premium and administration charge are in addition to the final negotiated selling price.
Hall
Stairs, door.
Lounge - 3.85m (12'8") x 3.40m (11'2") max
Bay window to front, door to:
Kitchen - 3.40m (11'2") x 3.35m (11')
Window to rear, door to:
WC
Window to rear, door to:
Landing
Window to side, door to:
Bedroom 1 - 3.37m (11'1") x 2.94m (9'8")
Window to front, door to:
Bedroom 2 - 2.69m (8'10") x 2.39m (7'10")
Window to rear, door to:
Bedroom 3 - 3.38m (11'1") x 2.09m (6'10")
Window to rear, Storage cupboard, door to:
Bathroom
Window to side.
Council Tax Band: B
Tenure: Freehold
Stairs from the entrance hall rise to the first floor where there are three bedrooms and the family bathroom.
Outside to the rear the private rrear garden is mainly lawned with fencing to boundaries whilst to the fore the block paved driveway provides off road parking.
An ideal first time buy or home for the young family.
Being Sold by Online AuctionStarting Bids from: £180,000Buy it now option availablePlease call or visit Goto Online Auctions for more information.This property is for sale by Modern Method of Auction. The Modern Method of Auction is a flexible buyer friendly method of purchase. The purchaser will have 56 working days to exchange and complete once the draft contract has been issued by the vendors solicitor. Allowing the additional time to exchange and complete on the property means interested parties can proceed with traditional residential finance. Upon close of a successful auction or if the vendor accepts an offer during the auction, the buyer with be required to put down a non-refundable reservation fee. The fee will be a fixed fee including the Vat, this secures the transaction and takes the property off the market. The buyer will be required to agree to our terms and conditions prior to solicitors being instructed. Copies of the Reservation form and all terms and conditions can be found on the online Auction website or requested from our Auction Department.Please note this property is subject to an undisclosed Reserve Price which is typically no more than 10% in excess of the Starting Bid. Both the Starting Bid and Reserve Price can be subject to change. Our primary duty of care is to the vendor. Terms and conditions apply to the Modern Method of Auction, which is operated by GOTO Auctions.To book a viewing contact Paul Carr Estate agentsGeneral Information:Auctioneer's CommentsThis property is for sale by Online Auction which is a flexible and buyer friendly method of purchase. The purchaser will not be exchanging contracts on the fall of the virtual hammer, but will be given 56 working days in which to complete the transaction, from the date the Draft Contract are issued by the seller’s solicitor. By giving a buyer time to exchange contracts on the property, means normal residential finance can be arranged.The Buyer’s Premium secures the transaction and takes the property off the market. Fees paid to the Auctioneer may be considered as part of the chargeable consideration for the property and be included in the calculation for stamp duty liability. Further clarification on this must be sought from your legal representative. The buyer will be required to sign a Reservation form to confirm acceptance of terms prior to solicitors being instructed. Copies of the Reservation form and all terms and conditions can be found in the Info Pack which can be downloaded for free from our website or requested from our Auction Department.Upon close of a successful auction or if the vendor accepts an offer during the auction, the buyer will be required to make payment of a non-refundable Buyer’s Premium of £6000 including VAT and a Legal Pack fee of £372 including VAT. This secures the transaction and takes the property off the market.The Buyer’s Premium and administration charge are in addition to the final negotiated selling price.
Hall
Stairs, door.
Lounge - 3.85m (12'8") x 3.40m (11'2") max
Bay window to front, door to:
Kitchen - 3.40m (11'2") x 3.35m (11')
Window to rear, door to:
WC
Window to rear, door to:
Landing
Window to side, door to:
Bedroom 1 - 3.37m (11'1") x 2.94m (9'8")
Window to front, door to:
Bedroom 2 - 2.69m (8'10") x 2.39m (7'10")
Window to rear, door to:
Bedroom 3 - 3.38m (11'1") x 2.09m (6'10")
Window to rear, Storage cupboard, door to:
Bathroom
Window to side.
Council Tax Band: B
Tenure: Freehold
Interested in this property?
Council tax
First listed
Over a month agoNew Road, Aldridge. WS9 0JN.
Marketed by
Paul Carr - Aldridge 5 High Street Aldridge WS9 8LXPlacebuzz mortgage repayment calculator
Monthly repayment
The Est. Mortgage is for a 25 years repayment mortgage based on a 10% deposit and a 5.5% annual interest. It is only intended as a guide. Make sure you obtain accurate figures from your lender before committing to any mortgage. Your home may be repossessed if you do not keep up repayments on a mortgage.
New Road, Aldridge. WS9 0JN. - Streetview
DISCLAIMER: Property descriptions and related information displayed on this page are marketing materials provided by Paul Carr - Aldridge. Placebuzz does not warrant or accept any responsibility for the accuracy or completeness of the property descriptions or related information provided here and they do not constitute property particulars. Please contact Paul Carr - Aldridge for full details and further information.





