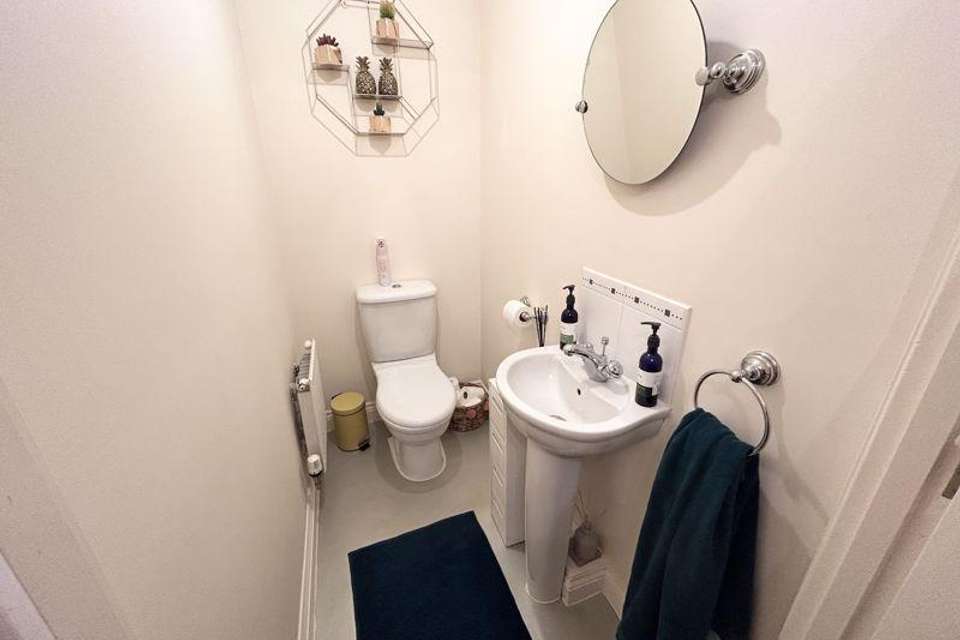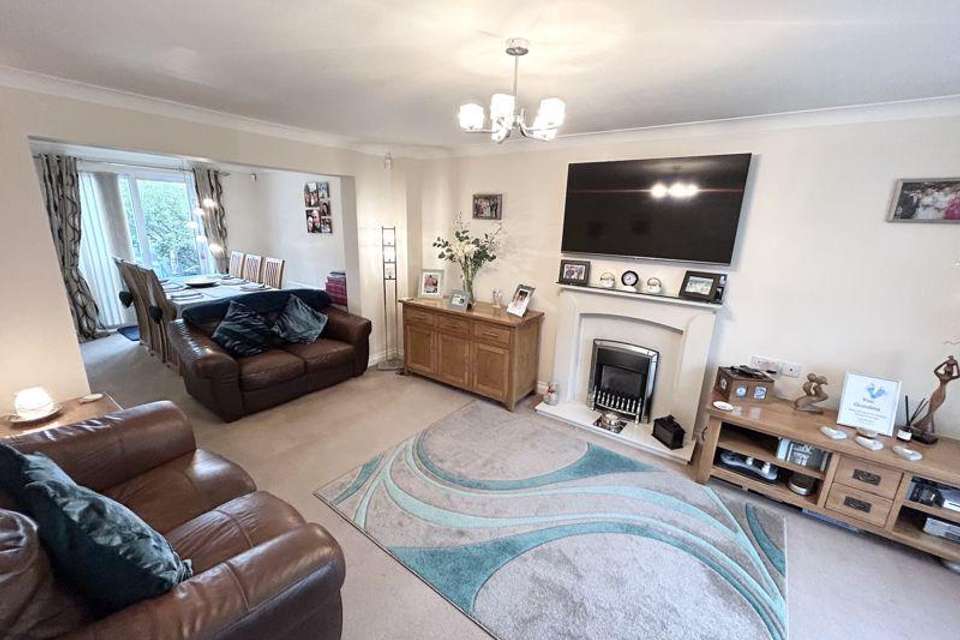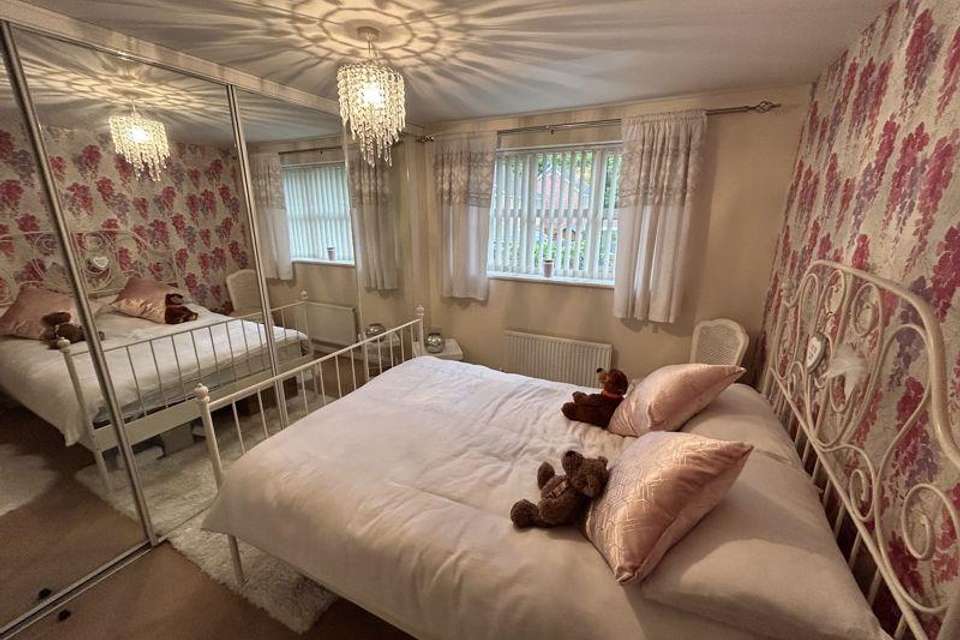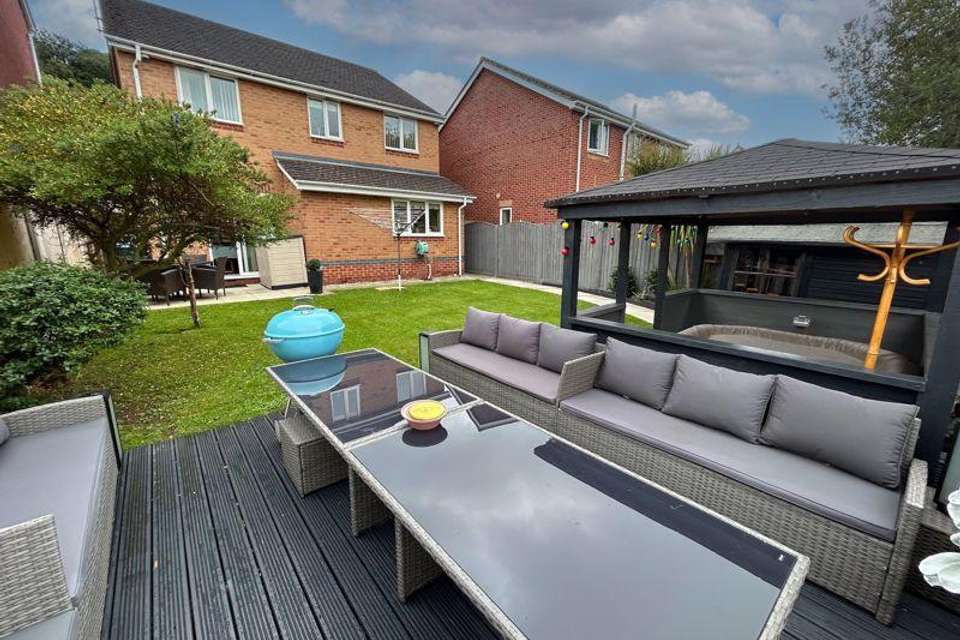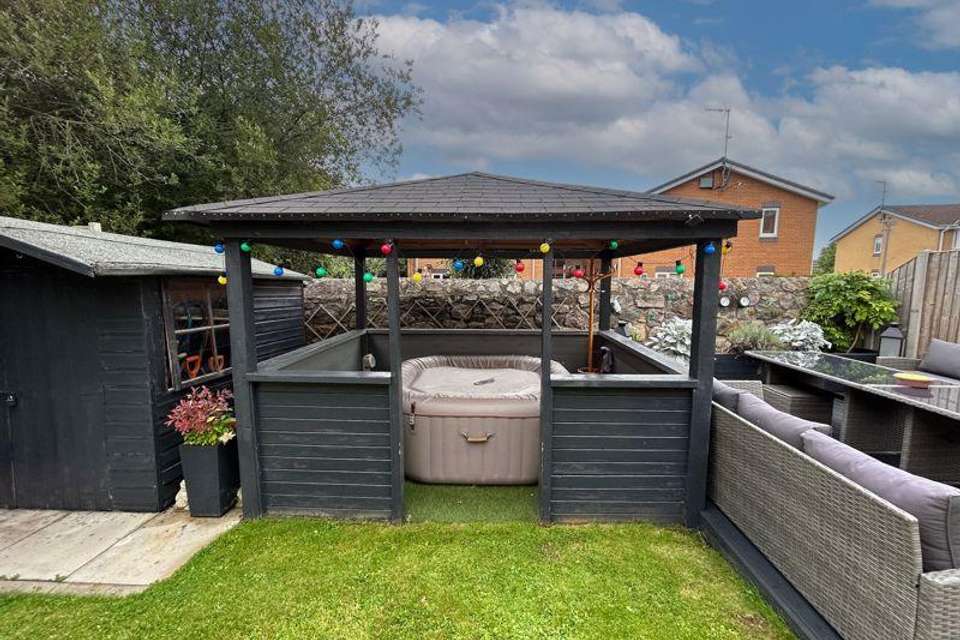4 bedroom detached house for sale
Cwrt Llewelyn, Conwydetached house
bedrooms
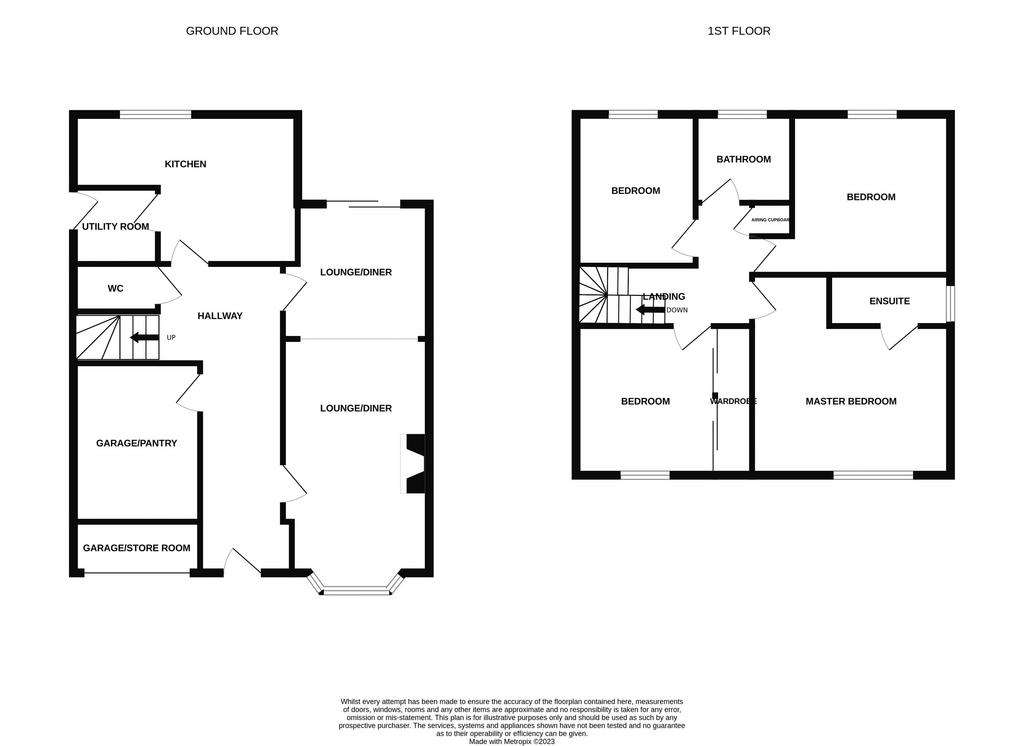
Property photos




+31
Property description
An immaculately presented and well planned four bedroom detached home situated in a quiet cul de sac just outside the sought after location of Conwy. Ideally located for walking into Conwy town to the local shops, restaurants, marina and other local amenities.The property benefits from a good size rear garden, driveway parking, CCTV cameras and external sensor lights. The current owners have converted the garage into a storage room at the front and a pantry/storage room at the back and have had a new gas fire installed 2 years ago.The accommodation comprises: entrance hallway with w.c, lounge/diner with bay window, gas fire and sliding patio doors onto the garden, spacious kitchen with gas hob, space for a fridge/freezer and utility room with space and plumbing for washing machine and dryer and rear door.To the first floor: landing with airing cupboard, master bedroom with ensuite shower room, three double bedrooms, one with fitted wardrobes and a stylish family bathroom. UPVC double glazing and gas fired central heating.To the front there is a garden laid to lawn and a driveway with parking for 2 cars. To the rear there is a good size garden laid to lawn with a paved patio area, a lovely decking area, a wooden gazebo where the current owners have their hot tub, a timber shed with electric, an array of trees and plants, fenced and wall boundaries with side gated access.Viewing is essential to truly appreciate all this home has to offer.
Entrance Hall - 20' 8'' x 5' 6'' (6.29m x 1.68m)
Cloakroom - 5' 8'' x 3' 2'' (1.73m x 0.96m)
Lounge/Diner - 30' 0'' x 8' 11'' (9.14m x 2.72m)
Kitchen/Breakfast Room - 14' 1'' x 10' 11'' (4.29m x 3.32m)
Utility room - 5' 8'' x 5' 1'' (1.73m x 1.55m)
Landing - 9' 11'' x 6' 11'' (3.02m x 2.11m)
Master bedroom - 14' 10'' x 12' 6'' (4.52m x 3.81m)
En-suite Shower Room - 8' 4'' x 3' 2'' (2.54m x 0.96m)
Bedroom 2 - 10' 8'' x 8' 8'' (3.25m x 2.64m)
Bedroom 3 - 12' 6'' x 10' 9'' (3.81m x 3.27m)
Bedroom 4 - 10' 2'' x 8' 0'' (3.10m x 2.44m)
Bathroom - 6' 11'' x 6' 4'' (2.11m x 1.93m)
Garage - 12' 4'' x 7' 10'' (3.76m x 2.39m)
Garage/Store Room - 8' 8'' x 4' 5'' (2.64m x 1.35m)
Agent's Notes
The property is freehold with an annual maintenance charge of approximately £90.
Location
The property is located on the outskirts of the historic walled town of Conwy, on the banks of the River Conwy famous for its Castle and Bridges. The town has an array of retail outlets, banks, medical centre, library and several places of historic interest. There is a local primary and secondary school, social and recreational facilities include 18 hole golf course and a yachting marina.
Directions
From our Conwy office turn left, go straight through the archway onto Bangor Road. Proceed along this road for approximately half a mile, turn right onto Cwrt Llewelyn, turn left where number 11 can be found on the right.
Council Tax Band: E
Tenure: Freehold
Entrance Hall - 20' 8'' x 5' 6'' (6.29m x 1.68m)
Cloakroom - 5' 8'' x 3' 2'' (1.73m x 0.96m)
Lounge/Diner - 30' 0'' x 8' 11'' (9.14m x 2.72m)
Kitchen/Breakfast Room - 14' 1'' x 10' 11'' (4.29m x 3.32m)
Utility room - 5' 8'' x 5' 1'' (1.73m x 1.55m)
Landing - 9' 11'' x 6' 11'' (3.02m x 2.11m)
Master bedroom - 14' 10'' x 12' 6'' (4.52m x 3.81m)
En-suite Shower Room - 8' 4'' x 3' 2'' (2.54m x 0.96m)
Bedroom 2 - 10' 8'' x 8' 8'' (3.25m x 2.64m)
Bedroom 3 - 12' 6'' x 10' 9'' (3.81m x 3.27m)
Bedroom 4 - 10' 2'' x 8' 0'' (3.10m x 2.44m)
Bathroom - 6' 11'' x 6' 4'' (2.11m x 1.93m)
Garage - 12' 4'' x 7' 10'' (3.76m x 2.39m)
Garage/Store Room - 8' 8'' x 4' 5'' (2.64m x 1.35m)
Agent's Notes
The property is freehold with an annual maintenance charge of approximately £90.
Location
The property is located on the outskirts of the historic walled town of Conwy, on the banks of the River Conwy famous for its Castle and Bridges. The town has an array of retail outlets, banks, medical centre, library and several places of historic interest. There is a local primary and secondary school, social and recreational facilities include 18 hole golf course and a yachting marina.
Directions
From our Conwy office turn left, go straight through the archway onto Bangor Road. Proceed along this road for approximately half a mile, turn right onto Cwrt Llewelyn, turn left where number 11 can be found on the right.
Council Tax Band: E
Tenure: Freehold
Interested in this property?
Council tax
First listed
Over a month agoCwrt Llewelyn, Conwy
Marketed by
Fletcher & Poole - Conwy 3 Lancaster Square Conwy Town LL32 8HTPlacebuzz mortgage repayment calculator
Monthly repayment
The Est. Mortgage is for a 25 years repayment mortgage based on a 10% deposit and a 5.5% annual interest. It is only intended as a guide. Make sure you obtain accurate figures from your lender before committing to any mortgage. Your home may be repossessed if you do not keep up repayments on a mortgage.
Cwrt Llewelyn, Conwy - Streetview
DISCLAIMER: Property descriptions and related information displayed on this page are marketing materials provided by Fletcher & Poole - Conwy. Placebuzz does not warrant or accept any responsibility for the accuracy or completeness of the property descriptions or related information provided here and they do not constitute property particulars. Please contact Fletcher & Poole - Conwy for full details and further information.








