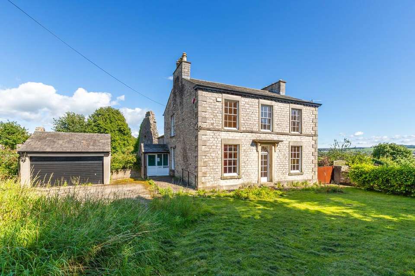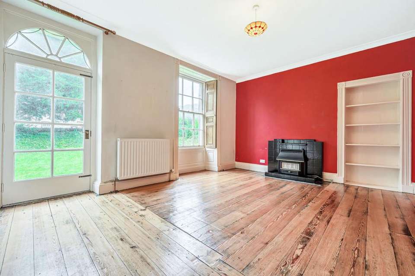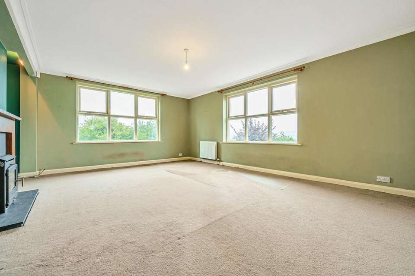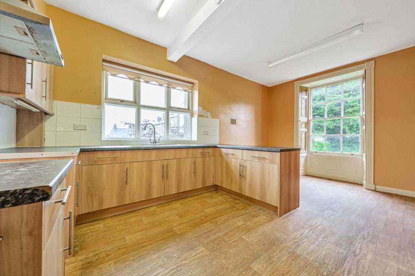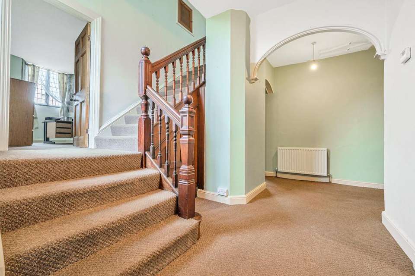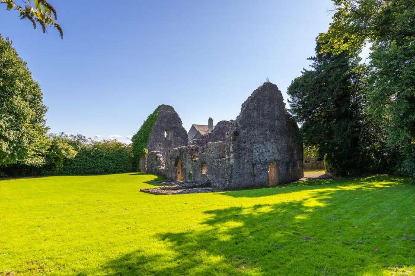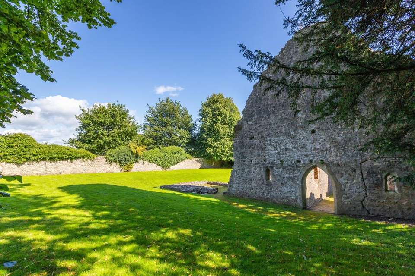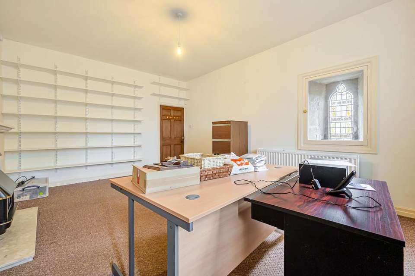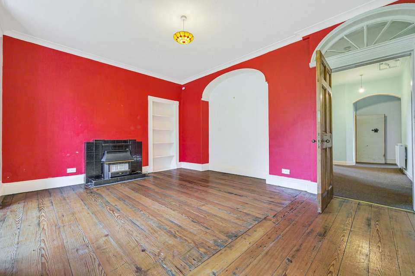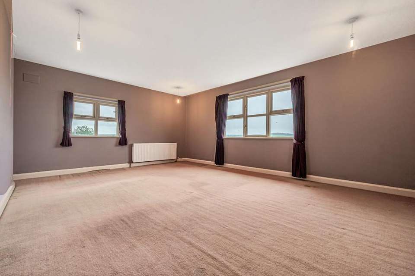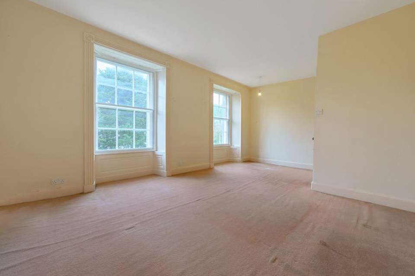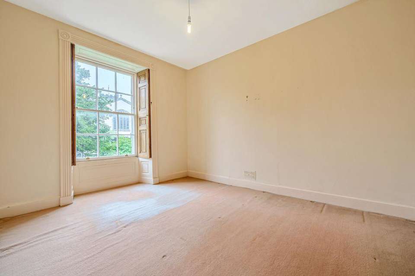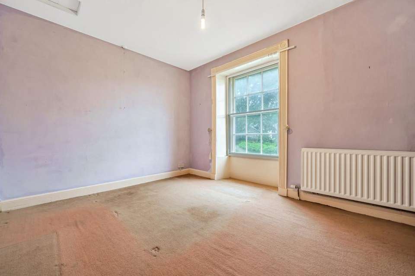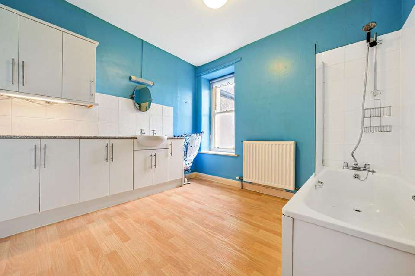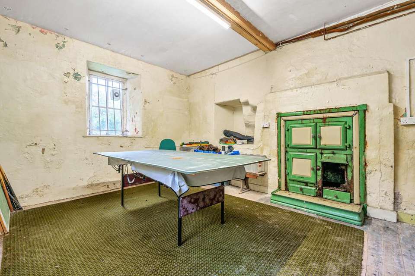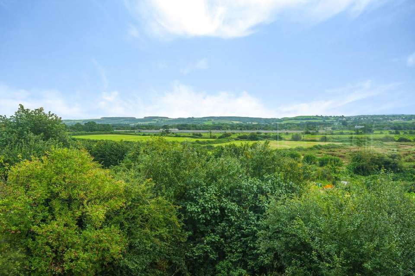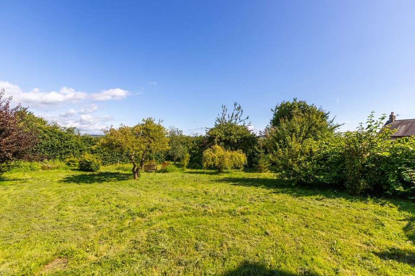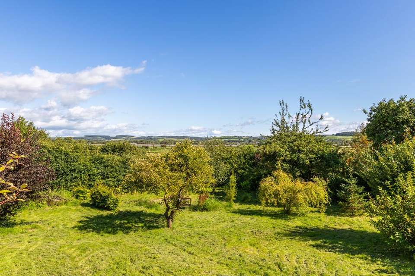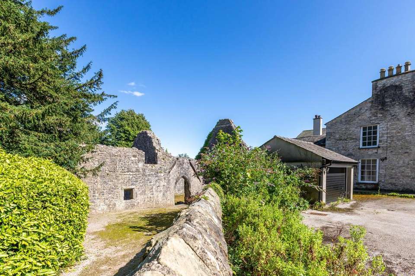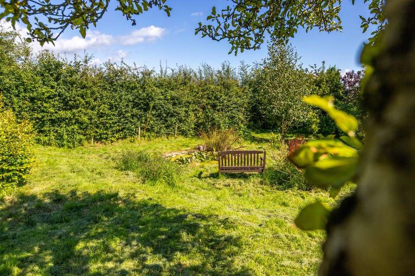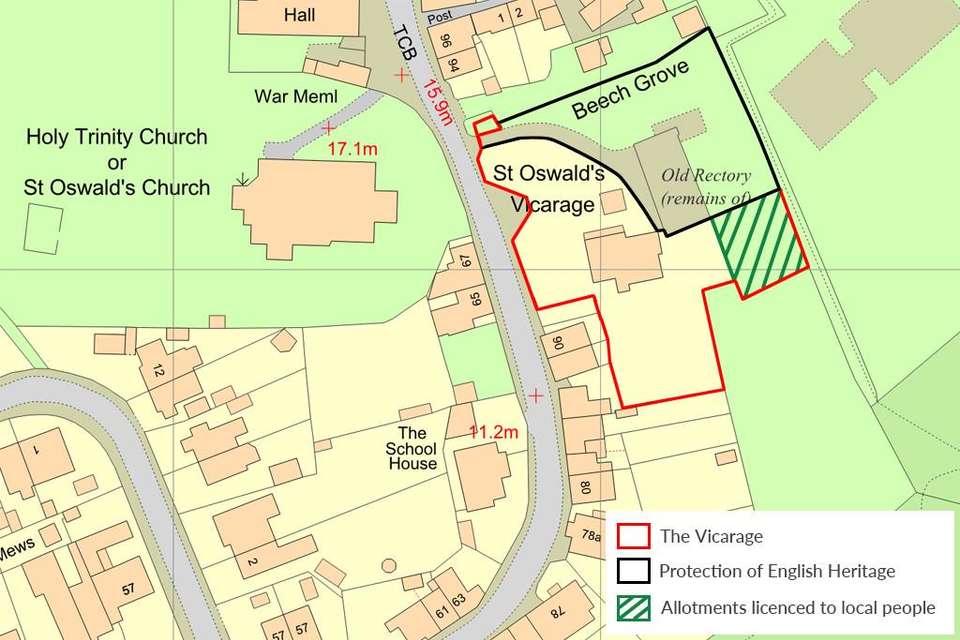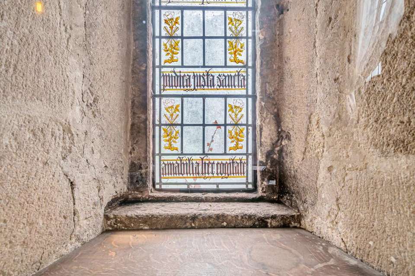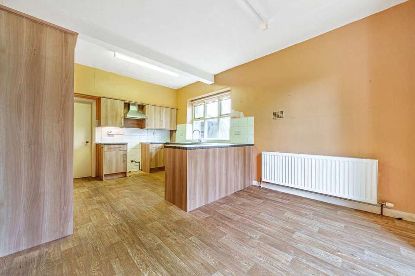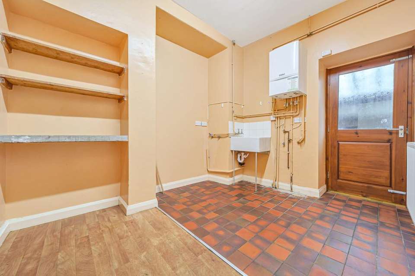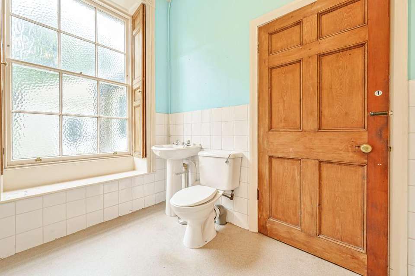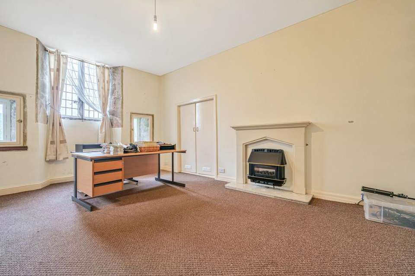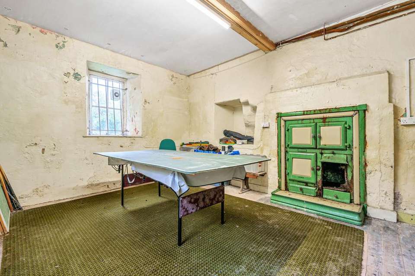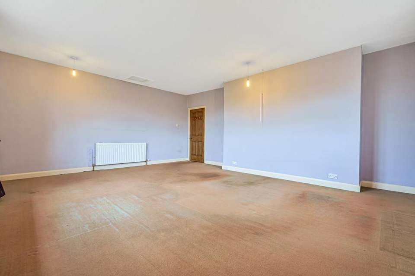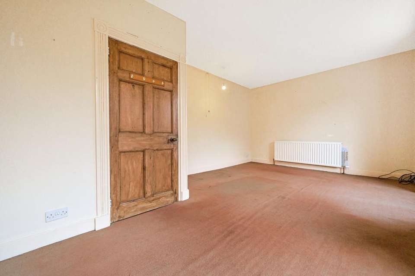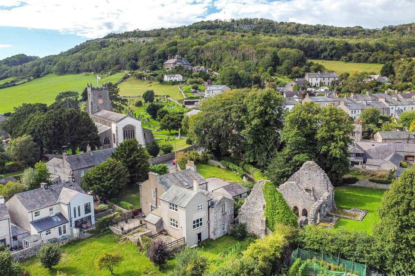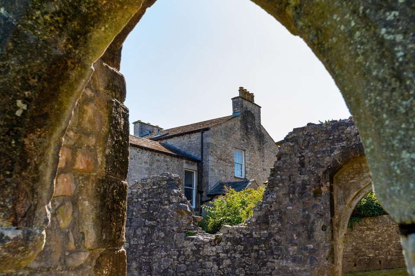4 bedroom detached house for sale
92 Main Street, Wartondetached house
bedrooms
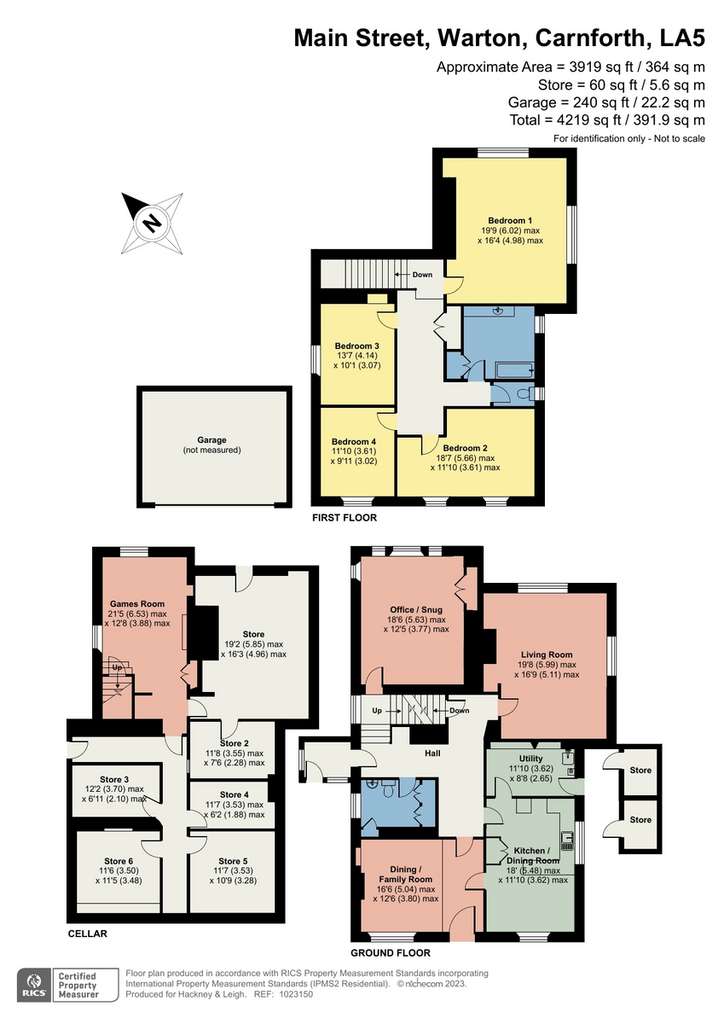
Property photos
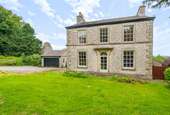
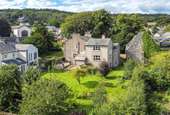
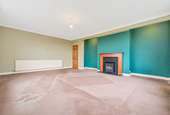
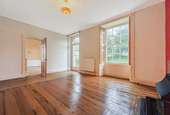
+31
Property description
Welcome to St Oswalds Vicarage – a magnificent Grade I listed property nestled in the charming village of Warton. This exquisite residence offers a blend of history and modern comfort, featuring four spacious double bedrooms, three inviting reception rooms, dining kitchen, and an array of cellar store rooms
Surrounded by lush grounds and breath-taking views this unique property also includes Warton Old Rectory, the ruins of a large 14th-century stone house with great hall and chambers. With parking for several cars detached garage and conveniently located to the nearby town of Carnforth. This really is a rare opportunity to create your forever family home.
Location Welcome to Warton, a picturesque village surrounded by beautiful countryside. This hidden gem boasts a rich history, stunning landscapes, and a close-knit community that welcomes you with open arms. Whether you're seeking a tranquil escape or a vibrant community to call home, Warton has something special to offer.
For nature enthusiasts, Warton offers an abundance of outdoor experiences, Warton Crag nature reserve is a short stroll away, providing a vast array of walks on the doorstep. Lace up your hiking boots and explore the nearby Arnside and Silverdale Area of Outstanding Natural Beauty, where stunning coastal vistas and diverse wildlife await. The village's proximity to the Lake District National Park also means that adventure is never far away. The village has a busy and active community with, two popular public houses, local brewery and a well regarded pre-school and primary school. The location also provides great access to the nearby market town of Carnforth that provides a variety of amenities including a range of local shops, supermarkets, a secondary school, doctors, dentist along with a handy West Coast railway station and quick road access to the M6 motorway in minutes.
Description An incredibly rare and wonderful opportunity to purchase The Vicarage, this fantastic property is a Grade I listed building in the quaint village of Warton, largely built in 1823 with a post war extension, it's rear wing dates to around 1300, it was formerly the clergy house for the local St Oswald's Church and boasts masses of living space in beautiful surrounding gardens.
Also included is Warton Old Rectory which is a rare survival of a large 14th-century stone house with great hall and chambers. It served in its time as a courthouse and residence for the rectors of Warton, this is and will remain to be under the care and protection of English Heritage.
Property Overview Welcome to a timeless masterpiece of architectural elegance and historical significance. Nestled within the heart of the village of Warton, this Grade I listed vicarage stands as a testament to a bygone era, a symbol of history preserved with a range of period features including leaded windows, some with ornate original shutters, coving, architraves and original doors.
Each room in this property has its own unique benefits and although The Vicarage is in need of some modernisation and refurbishment (subject to the relevant consents) this really is a rare opportunity and is just waiting for you to put your own stamp on it, granting you a unique and cherished residence.
Stepping into the vestibule you lead into a grand hallway with a handy downstairs cloakroom. Containing along the hallway into the kitchen diner and the heart of the home which has dual views to the front and side gardens, feature sash window and shutters, fitted with a range of wall and base units.to the rear is a large pantry utility room housing boiler and leading out to the gardens. From the kitchen you lead seamlessly into the spacious family dining room. Hear you will find the beautiful Georgian features with arched architraves, large sash window with shutters and front door leading out to the garden and views over to St Oswalds church filling this room with natural day light., the perfect space for entertaining family and guests.
To the rear of the Vicarage is the large spacious living room. the large picture windows showcase the stunning views over the country side and fill the room with natural daylight. The feature multifuel create a focal point and are perfect for those colder winter evenings.
Returning back to the hallway as you ascend the first few steps you enter into the oldest part of the house, with original features such as stone mullion windows and enclosed stained glass. This room has been used most recently as an office but could be used for a multitude of purposes.
Up to the first floor and you will find four generously proportioned double bedrooms. High ceilings, large windows, and an atmosphere of serenity create the perfect ambiance for restful nights and rejuvenating mornings, to the front there are two double rooms with views over the front garden, to the side you capture in the rectory. To the rear you find the principle bedroom boasts large dual aspect windows encapsulating the breath-taking views across the countryside and beyond. The large family bathroom comprises of panelled bath with shower over, vanity sink unit and fitted storage and tiled surrounds. Next to the bathroom is a separate W.C.
Access from the hall also leads down to the lower ground floor and all the cellar rooms, which has a total of seven rooms providing ample storage or scope for the new owner to use to suit their needs,
Indulge in sweeping views that stretch across the picturesque Landscape. Whether you're gazing at the countryside and hills, The Rectory, Warton Crag or the charming village, every view from this vicarage is a masterpiece waiting to be admired.
Don't miss this rare opportunity to become the guardian of this architectural gem and create your own chapter within its storied walls.
For more information or to schedule a private viewing, please contact our office.
Outside Externally to The Vicarage the gardens invite you to explore, relax, and appreciate the beauty of nature in every season they boast well established lush greenery, vibrant blooms, and a tranquil patio with stunning views.
As a captivating bonus, the property comes with the intriguing ruin of Warton Old Rectory, adding a touch of mystique to the estate. This ancient ruin adds depth and character to the property's story and will remain under the protection and care of English Heritage.
Directions From the Hackney & Leigh Office follow the road out of Carnforth towards Warton. On entering the village travel along Main Street, passing the Malt Shovel Inn. The Vicarage can be found a short way along on the right, opposite St. Oswalds Church.
What3words ///human.chestnuts.prospered
Parking To the front of The Vicarage there is a large sweeping driveway and double garage providing ample parking for numerous vehicles.
Accommodation (with approximate dimensions)
Ground Floor
Dining/Family Room 16' 6" x 12' 5" (5.04m x 3.80m)
Kitchen Diner 17' 11" x 11' 10" (5.48m x 3.62m)
Utility Room 11' 10" x 8' 8" (3.62m x 2.65m)
Living Room 19' 7" x 16' 9" (5.99m x 5.11m)
Office/Snug 18' 5" x 12' 4" (5.63m x 3.77m)
First Floor
Bedroom One 19' 9" x 16' 4" (6.02m x 4.98m)
Bedroom Two 18' 6" x 11' 10" (5.66m x 3.61m)
Bedroom Three 4.14' 3.07" x 0' 0" (1.3m x 0m)
Bedroom Four 11' 10" x 9' 10" (3.61m x 3.02m)
Lower Ground Floor
Games Room 21' 5" x 12' 8" (6.53m x 3.88m)
Store Room One 19' 2" x 16' 3" (5.85m x 4.96m)
Store Room Two 11' 7" x 7' 5" (3.55m x 2.28m)
Store Room Three 12' 1" x 6' 10" (3.7m x 2.1m)
Store Room Four 11' 6" x 6' 2" (3.53m x 1.88m)
Store Room Five 11' 6" x 10' 9" (3.53m x 3.28m)
Store Room Six 11' 5" x 11' 5" (3.5m x 3.48m)
Garage
Property Information
Services Mains gas, water and electricity.
Council Tax Band G - Lancaster City Council
Tenure Freehold. Vacant possession upon completion. Warton Old Rectory is included with the sale but remains under the protection and Care of English Heritage. Two garden allotments also included, currently used on garden licences. Further information available at our office.
Energy Performance Certificate The full Energy Performance Certificate is available on our website and also at any of our offices.
Viewings Strictly by appointment with Hackney & Leigh Carnforth Office Please [use Contact Agent Button]
N.B The property is being sold as a private residence and commercial/development use will be prohibited.
In accordance with Church of England vicarage sale regulations, the buyer will be obliged to re-name the property to delete any reference to Vicarage , Rectory or similar in it's address .
Surrounded by lush grounds and breath-taking views this unique property also includes Warton Old Rectory, the ruins of a large 14th-century stone house with great hall and chambers. With parking for several cars detached garage and conveniently located to the nearby town of Carnforth. This really is a rare opportunity to create your forever family home.
Location Welcome to Warton, a picturesque village surrounded by beautiful countryside. This hidden gem boasts a rich history, stunning landscapes, and a close-knit community that welcomes you with open arms. Whether you're seeking a tranquil escape or a vibrant community to call home, Warton has something special to offer.
For nature enthusiasts, Warton offers an abundance of outdoor experiences, Warton Crag nature reserve is a short stroll away, providing a vast array of walks on the doorstep. Lace up your hiking boots and explore the nearby Arnside and Silverdale Area of Outstanding Natural Beauty, where stunning coastal vistas and diverse wildlife await. The village's proximity to the Lake District National Park also means that adventure is never far away. The village has a busy and active community with, two popular public houses, local brewery and a well regarded pre-school and primary school. The location also provides great access to the nearby market town of Carnforth that provides a variety of amenities including a range of local shops, supermarkets, a secondary school, doctors, dentist along with a handy West Coast railway station and quick road access to the M6 motorway in minutes.
Description An incredibly rare and wonderful opportunity to purchase The Vicarage, this fantastic property is a Grade I listed building in the quaint village of Warton, largely built in 1823 with a post war extension, it's rear wing dates to around 1300, it was formerly the clergy house for the local St Oswald's Church and boasts masses of living space in beautiful surrounding gardens.
Also included is Warton Old Rectory which is a rare survival of a large 14th-century stone house with great hall and chambers. It served in its time as a courthouse and residence for the rectors of Warton, this is and will remain to be under the care and protection of English Heritage.
Property Overview Welcome to a timeless masterpiece of architectural elegance and historical significance. Nestled within the heart of the village of Warton, this Grade I listed vicarage stands as a testament to a bygone era, a symbol of history preserved with a range of period features including leaded windows, some with ornate original shutters, coving, architraves and original doors.
Each room in this property has its own unique benefits and although The Vicarage is in need of some modernisation and refurbishment (subject to the relevant consents) this really is a rare opportunity and is just waiting for you to put your own stamp on it, granting you a unique and cherished residence.
Stepping into the vestibule you lead into a grand hallway with a handy downstairs cloakroom. Containing along the hallway into the kitchen diner and the heart of the home which has dual views to the front and side gardens, feature sash window and shutters, fitted with a range of wall and base units.to the rear is a large pantry utility room housing boiler and leading out to the gardens. From the kitchen you lead seamlessly into the spacious family dining room. Hear you will find the beautiful Georgian features with arched architraves, large sash window with shutters and front door leading out to the garden and views over to St Oswalds church filling this room with natural day light., the perfect space for entertaining family and guests.
To the rear of the Vicarage is the large spacious living room. the large picture windows showcase the stunning views over the country side and fill the room with natural daylight. The feature multifuel create a focal point and are perfect for those colder winter evenings.
Returning back to the hallway as you ascend the first few steps you enter into the oldest part of the house, with original features such as stone mullion windows and enclosed stained glass. This room has been used most recently as an office but could be used for a multitude of purposes.
Up to the first floor and you will find four generously proportioned double bedrooms. High ceilings, large windows, and an atmosphere of serenity create the perfect ambiance for restful nights and rejuvenating mornings, to the front there are two double rooms with views over the front garden, to the side you capture in the rectory. To the rear you find the principle bedroom boasts large dual aspect windows encapsulating the breath-taking views across the countryside and beyond. The large family bathroom comprises of panelled bath with shower over, vanity sink unit and fitted storage and tiled surrounds. Next to the bathroom is a separate W.C.
Access from the hall also leads down to the lower ground floor and all the cellar rooms, which has a total of seven rooms providing ample storage or scope for the new owner to use to suit their needs,
Indulge in sweeping views that stretch across the picturesque Landscape. Whether you're gazing at the countryside and hills, The Rectory, Warton Crag or the charming village, every view from this vicarage is a masterpiece waiting to be admired.
Don't miss this rare opportunity to become the guardian of this architectural gem and create your own chapter within its storied walls.
For more information or to schedule a private viewing, please contact our office.
Outside Externally to The Vicarage the gardens invite you to explore, relax, and appreciate the beauty of nature in every season they boast well established lush greenery, vibrant blooms, and a tranquil patio with stunning views.
As a captivating bonus, the property comes with the intriguing ruin of Warton Old Rectory, adding a touch of mystique to the estate. This ancient ruin adds depth and character to the property's story and will remain under the protection and care of English Heritage.
Directions From the Hackney & Leigh Office follow the road out of Carnforth towards Warton. On entering the village travel along Main Street, passing the Malt Shovel Inn. The Vicarage can be found a short way along on the right, opposite St. Oswalds Church.
What3words ///human.chestnuts.prospered
Parking To the front of The Vicarage there is a large sweeping driveway and double garage providing ample parking for numerous vehicles.
Accommodation (with approximate dimensions)
Ground Floor
Dining/Family Room 16' 6" x 12' 5" (5.04m x 3.80m)
Kitchen Diner 17' 11" x 11' 10" (5.48m x 3.62m)
Utility Room 11' 10" x 8' 8" (3.62m x 2.65m)
Living Room 19' 7" x 16' 9" (5.99m x 5.11m)
Office/Snug 18' 5" x 12' 4" (5.63m x 3.77m)
First Floor
Bedroom One 19' 9" x 16' 4" (6.02m x 4.98m)
Bedroom Two 18' 6" x 11' 10" (5.66m x 3.61m)
Bedroom Three 4.14' 3.07" x 0' 0" (1.3m x 0m)
Bedroom Four 11' 10" x 9' 10" (3.61m x 3.02m)
Lower Ground Floor
Games Room 21' 5" x 12' 8" (6.53m x 3.88m)
Store Room One 19' 2" x 16' 3" (5.85m x 4.96m)
Store Room Two 11' 7" x 7' 5" (3.55m x 2.28m)
Store Room Three 12' 1" x 6' 10" (3.7m x 2.1m)
Store Room Four 11' 6" x 6' 2" (3.53m x 1.88m)
Store Room Five 11' 6" x 10' 9" (3.53m x 3.28m)
Store Room Six 11' 5" x 11' 5" (3.5m x 3.48m)
Garage
Property Information
Services Mains gas, water and electricity.
Council Tax Band G - Lancaster City Council
Tenure Freehold. Vacant possession upon completion. Warton Old Rectory is included with the sale but remains under the protection and Care of English Heritage. Two garden allotments also included, currently used on garden licences. Further information available at our office.
Energy Performance Certificate The full Energy Performance Certificate is available on our website and also at any of our offices.
Viewings Strictly by appointment with Hackney & Leigh Carnforth Office Please [use Contact Agent Button]
N.B The property is being sold as a private residence and commercial/development use will be prohibited.
In accordance with Church of England vicarage sale regulations, the buyer will be obliged to re-name the property to delete any reference to Vicarage , Rectory or similar in it's address .
Interested in this property?
Council tax
First listed
Over a month agoEnergy Performance Certificate
92 Main Street, Warton
Marketed by
Hackney & Leigh - Carnforth Royal Station Buildings, Market Street Carnforth LA5 9BTPlacebuzz mortgage repayment calculator
Monthly repayment
The Est. Mortgage is for a 25 years repayment mortgage based on a 10% deposit and a 5.5% annual interest. It is only intended as a guide. Make sure you obtain accurate figures from your lender before committing to any mortgage. Your home may be repossessed if you do not keep up repayments on a mortgage.
92 Main Street, Warton - Streetview
DISCLAIMER: Property descriptions and related information displayed on this page are marketing materials provided by Hackney & Leigh - Carnforth. Placebuzz does not warrant or accept any responsibility for the accuracy or completeness of the property descriptions or related information provided here and they do not constitute property particulars. Please contact Hackney & Leigh - Carnforth for full details and further information.





