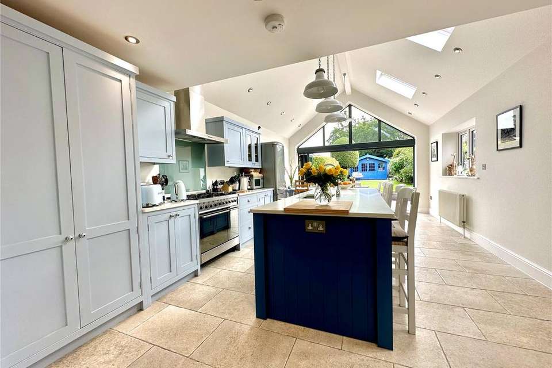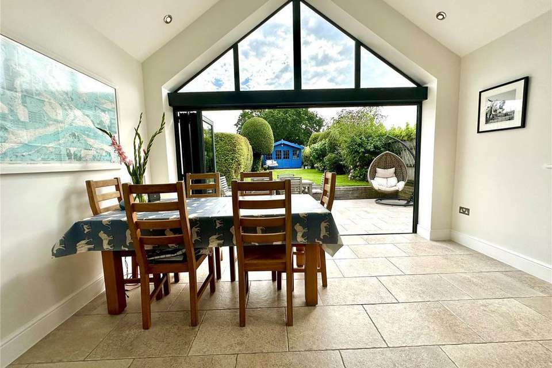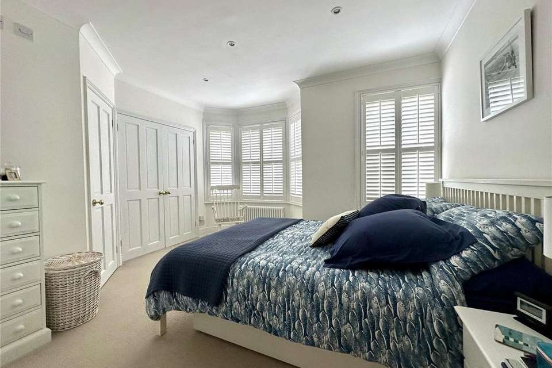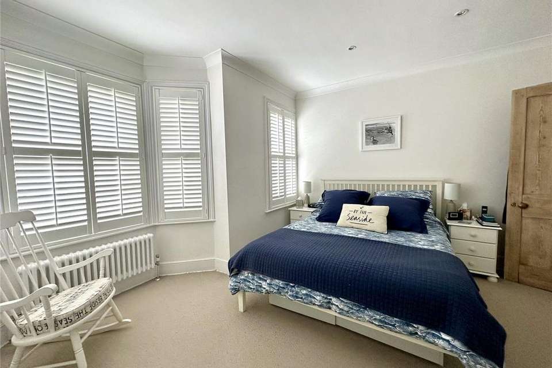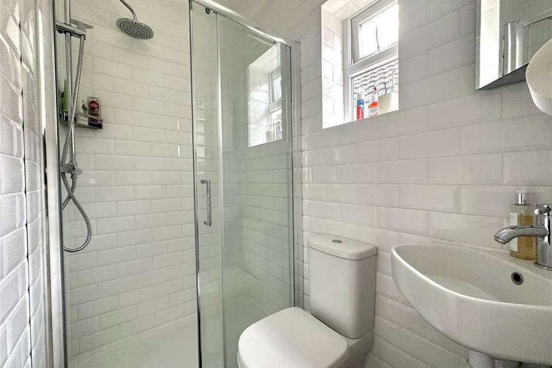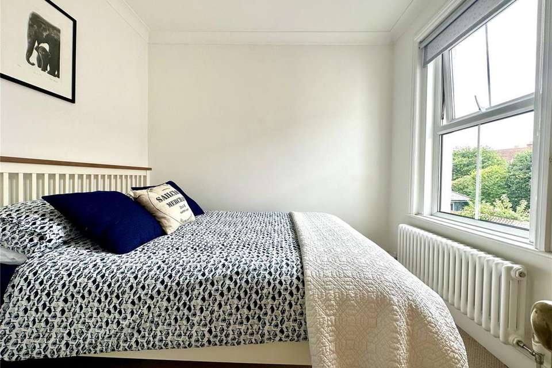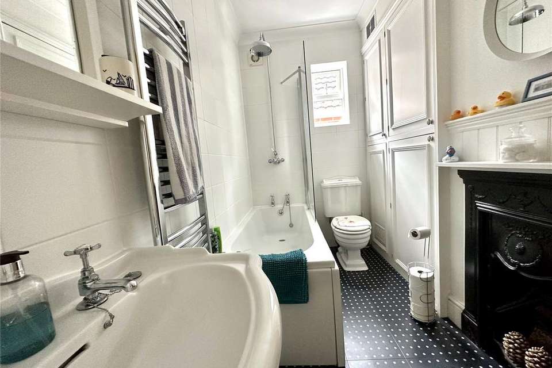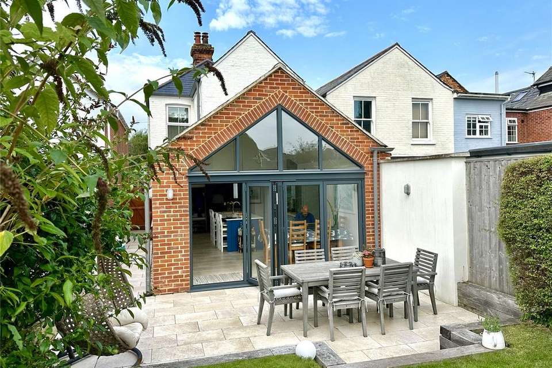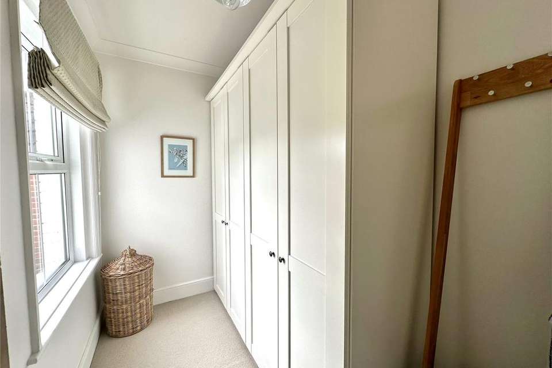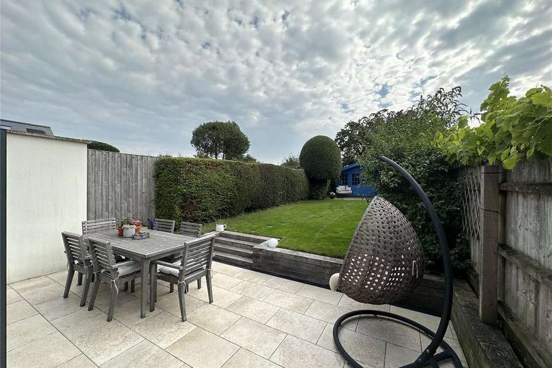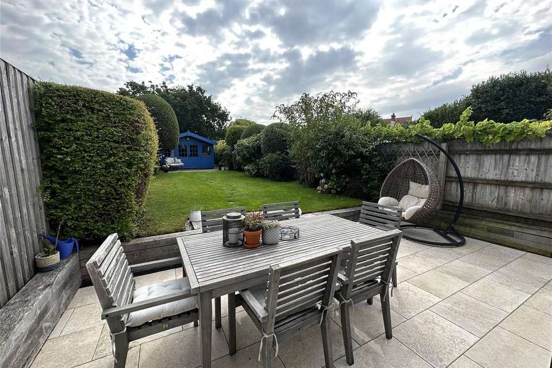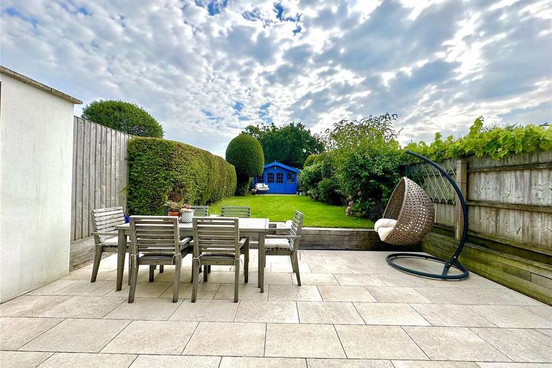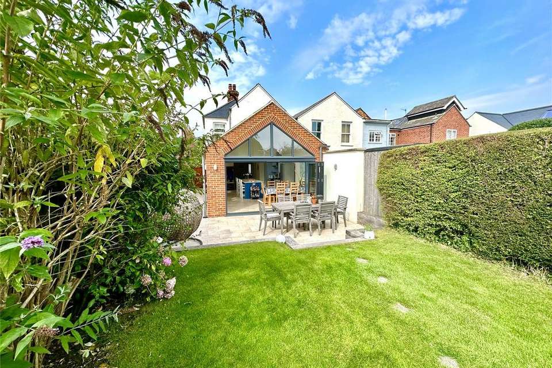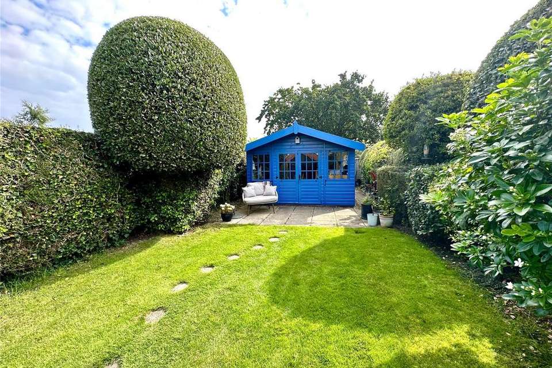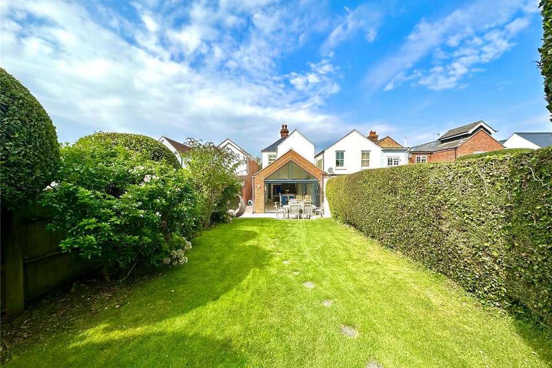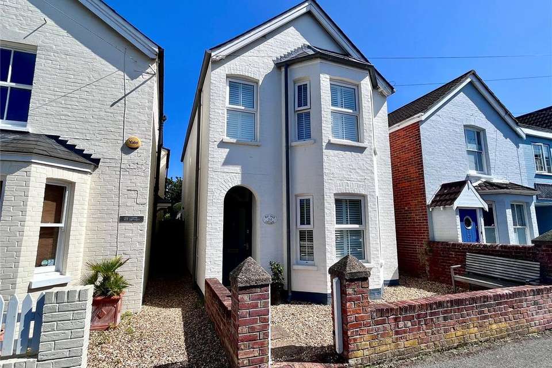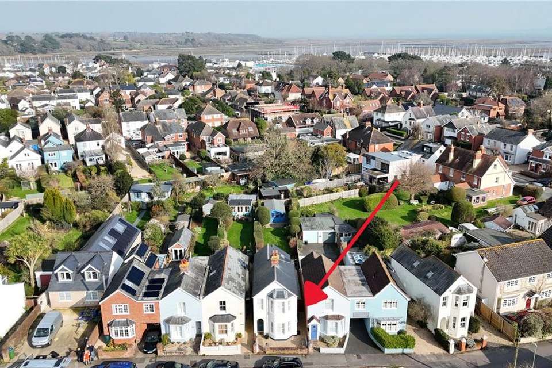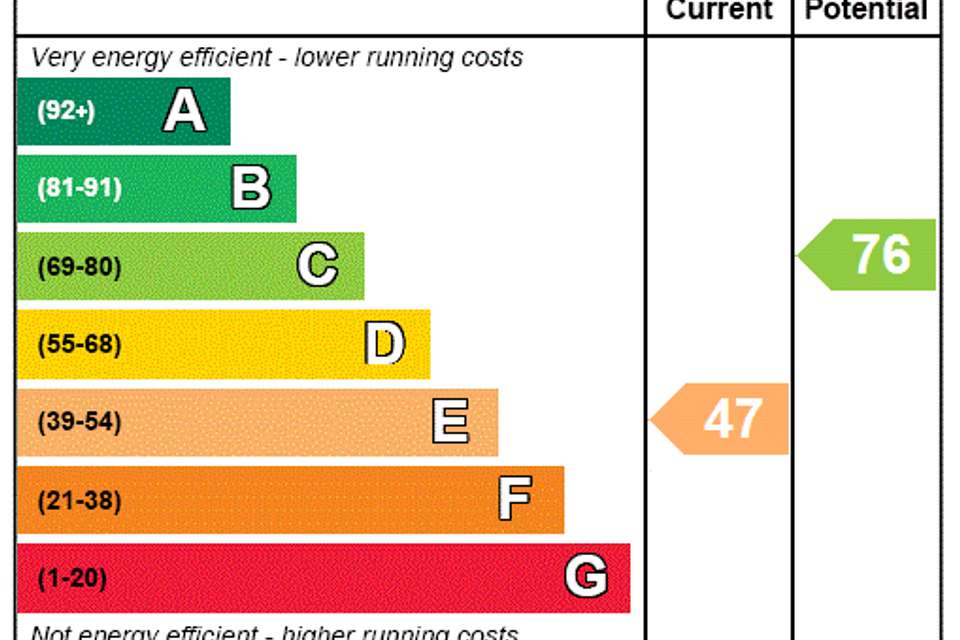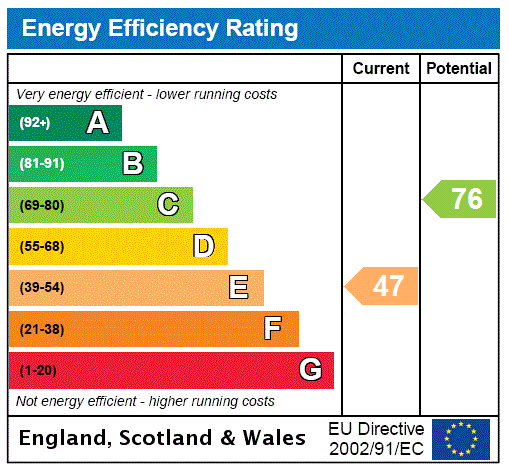3 bedroom detached house for sale
Hampshire, SO41detached house
bedrooms
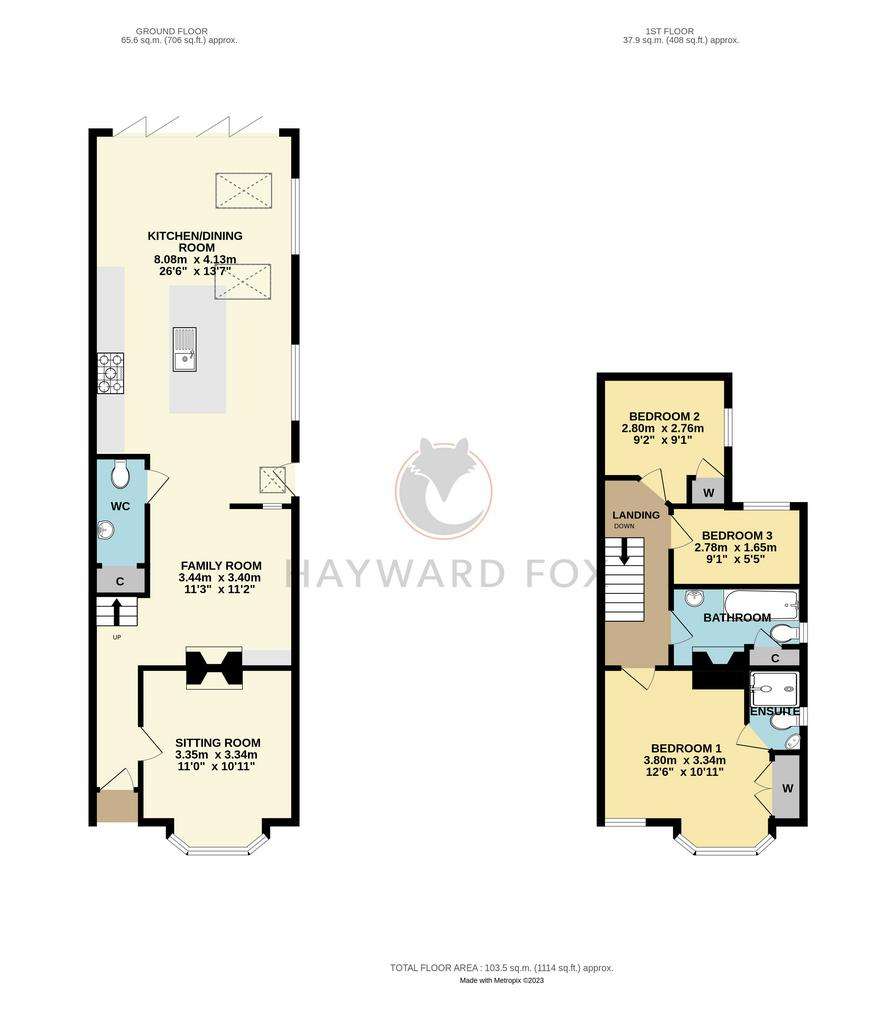
Property photos

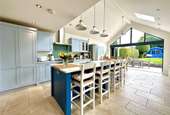
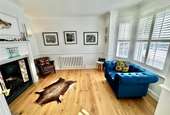
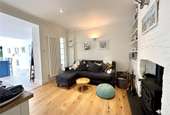
+20
Property description
An opportunity to purchase a detached character house which is offered in excellent order throughout and has recently been extended to provide a stunning Kitchen/Living area leading onto a private garden. The property has three bedrooms, the Main Bedroom has an En-Suite Shower Room, there is a good size private rear garden with useful outbuilding and is situated on the south side of the High Street within a short stroll of the Yacht Club, Haven and Marinas.
THE ACCOMMODATION COMPRISES:
(All measurements are approximate
Front Entrance Porch
Part glazed entrance door to
Hall
Stairs to first floor, radiator, stripped wood floor.
Sitting Room 11’ x 10’11
Stripped wood floor, cast iron fireplace with wood surround, radiator, bay window.
Family Room 11’3 x 11’2
Colour washed brick fireplace with wood burning stove, display cupboards and shelves to one side, radiator, stripped wood floor, opening to
Kitchen/Dining/Living Room 26’6 x 13’7
A superb room being principally vaulted, Kitchen Area - with floor standing and wall mounted cupboards and drawers with quartz worktop, Range cooker with extractor over, larder cupboard, large island with sink unit, integrated dishwasher, quartz worktop, space for fridge freezer, opening to Dining/Living Area – with bi-fold doors to garden, tiled floor throughout, two radiators, personal door to side, door to
Cloakroom
Wc, wash basin, radiator and tiled floor.
First Floor
Landing with trap to roof space and part wood panelled walls.
Bedroom One 12’6 x 10’11
Bay window, radiator, double wardrobe cupboards and door to
En-Suite Shower Room
Cubicle with mains shower, wc, wash basin, radiator, tiled walls and tiled floor.
Bedroom Two 9’2 x 9’1
Radiator and wardrobe cupboard.
Bedroom Three/Dressing Room 9’1 x 5’5
Radiator.
Bathroom
Suite comprising bath with mains shower over, wc, wash basin, towel rail, cast iron fireplace and built-in boiler and linen cupboard, tiled walls and tiled floor.
Outside
To the front is a picket gateway with dwarf walled front boundary, the rest of the garden principally gravelled with side access.
Rear Garden
An extremely attractive feature of the property with a good size area of terrace, steps leading to lawn with established bed to one side, to the rear of the garden is a Timber Chalet with a terrace and large store to the rear, there is a further Timber Garden Shed to the rear.
Council Tax – E
EPC Rating - E
THE ACCOMMODATION COMPRISES:
(All measurements are approximate
Front Entrance Porch
Part glazed entrance door to
Hall
Stairs to first floor, radiator, stripped wood floor.
Sitting Room 11’ x 10’11
Stripped wood floor, cast iron fireplace with wood surround, radiator, bay window.
Family Room 11’3 x 11’2
Colour washed brick fireplace with wood burning stove, display cupboards and shelves to one side, radiator, stripped wood floor, opening to
Kitchen/Dining/Living Room 26’6 x 13’7
A superb room being principally vaulted, Kitchen Area - with floor standing and wall mounted cupboards and drawers with quartz worktop, Range cooker with extractor over, larder cupboard, large island with sink unit, integrated dishwasher, quartz worktop, space for fridge freezer, opening to Dining/Living Area – with bi-fold doors to garden, tiled floor throughout, two radiators, personal door to side, door to
Cloakroom
Wc, wash basin, radiator and tiled floor.
First Floor
Landing with trap to roof space and part wood panelled walls.
Bedroom One 12’6 x 10’11
Bay window, radiator, double wardrobe cupboards and door to
En-Suite Shower Room
Cubicle with mains shower, wc, wash basin, radiator, tiled walls and tiled floor.
Bedroom Two 9’2 x 9’1
Radiator and wardrobe cupboard.
Bedroom Three/Dressing Room 9’1 x 5’5
Radiator.
Bathroom
Suite comprising bath with mains shower over, wc, wash basin, towel rail, cast iron fireplace and built-in boiler and linen cupboard, tiled walls and tiled floor.
Outside
To the front is a picket gateway with dwarf walled front boundary, the rest of the garden principally gravelled with side access.
Rear Garden
An extremely attractive feature of the property with a good size area of terrace, steps leading to lawn with established bed to one side, to the rear of the garden is a Timber Chalet with a terrace and large store to the rear, there is a further Timber Garden Shed to the rear.
Council Tax – E
EPC Rating - E
Interested in this property?
Council tax
First listed
Over a month agoEnergy Performance Certificate
Hampshire, SO41
Marketed by
Hayward Fox - Lymington 85 High Street Lymington, Hampshire SO41 9ANCall agent on 01590 675424
Placebuzz mortgage repayment calculator
Monthly repayment
The Est. Mortgage is for a 25 years repayment mortgage based on a 10% deposit and a 5.5% annual interest. It is only intended as a guide. Make sure you obtain accurate figures from your lender before committing to any mortgage. Your home may be repossessed if you do not keep up repayments on a mortgage.
Hampshire, SO41 - Streetview
DISCLAIMER: Property descriptions and related information displayed on this page are marketing materials provided by Hayward Fox - Lymington. Placebuzz does not warrant or accept any responsibility for the accuracy or completeness of the property descriptions or related information provided here and they do not constitute property particulars. Please contact Hayward Fox - Lymington for full details and further information.





