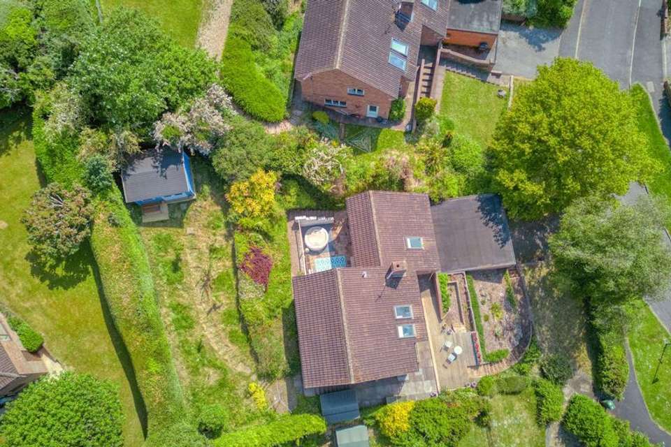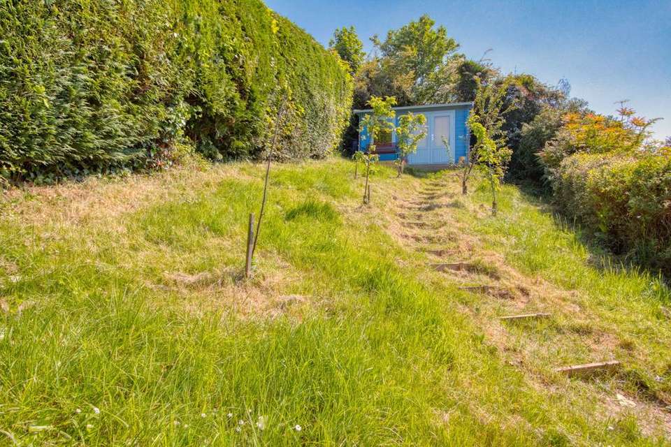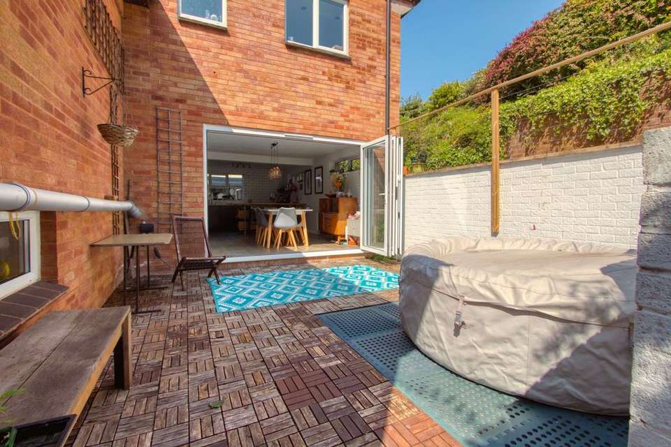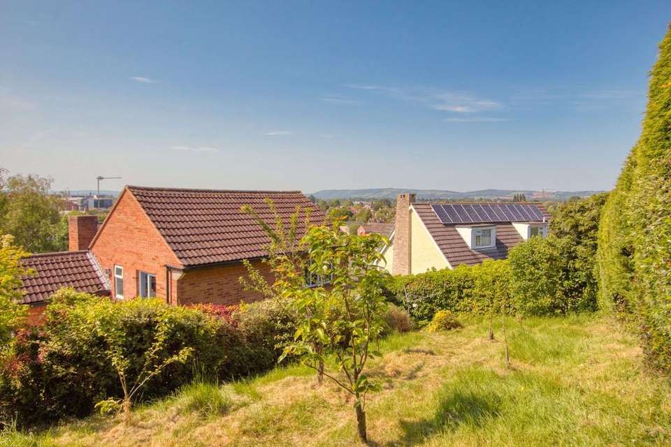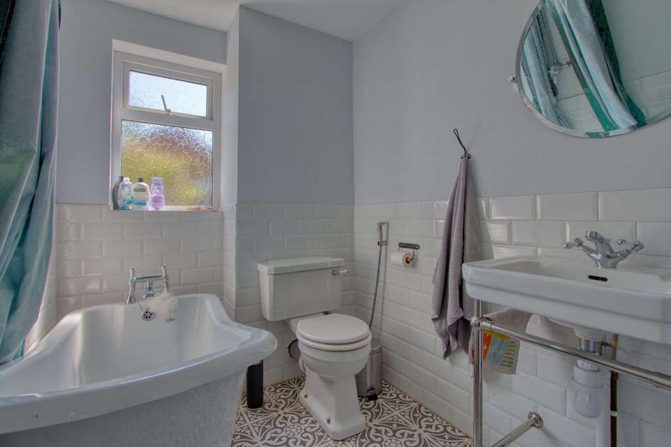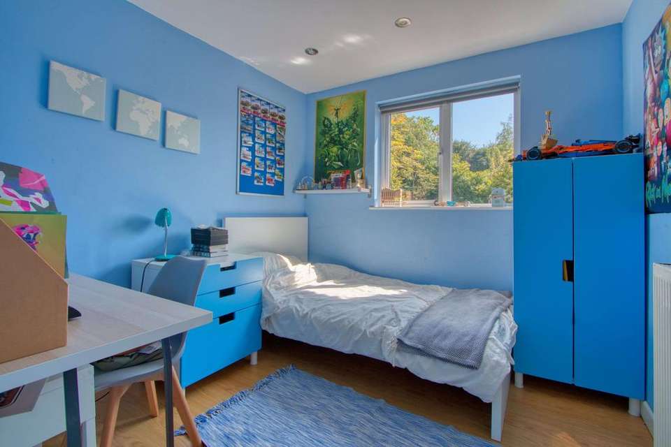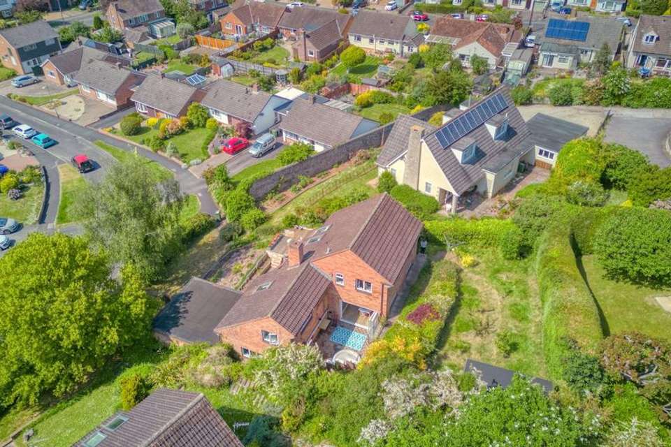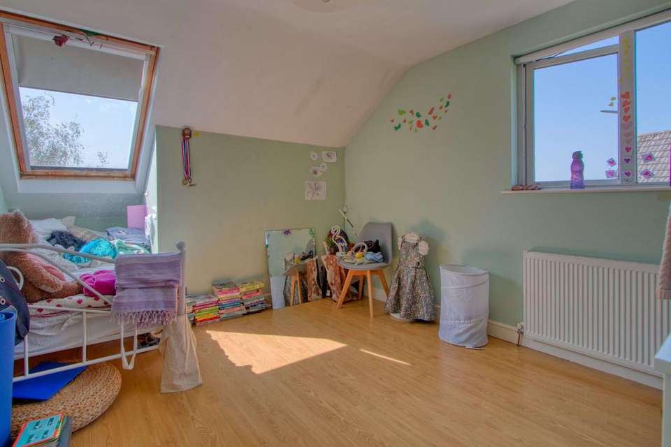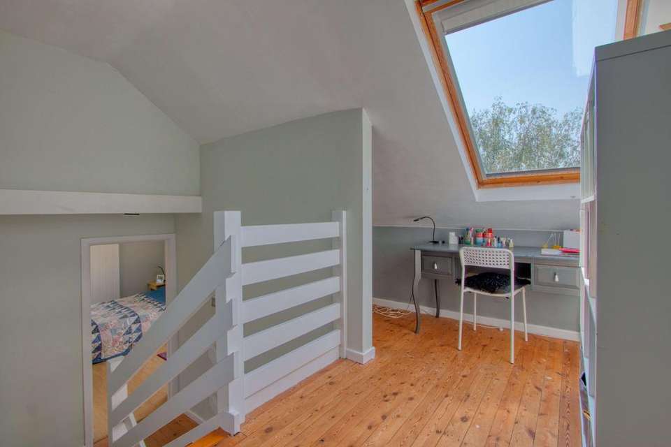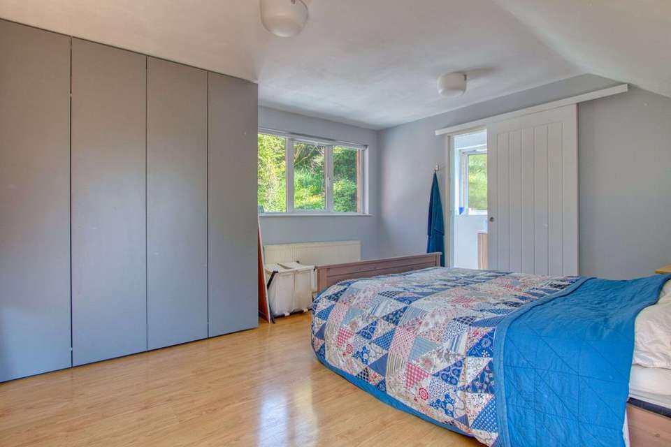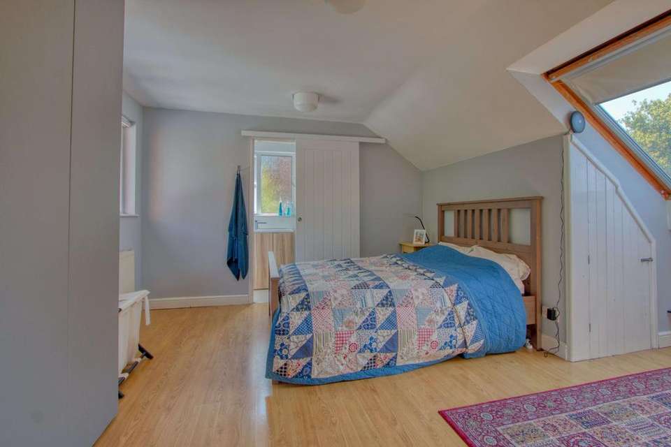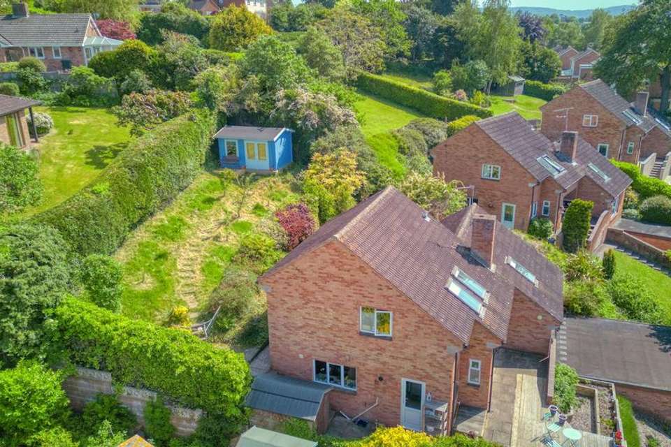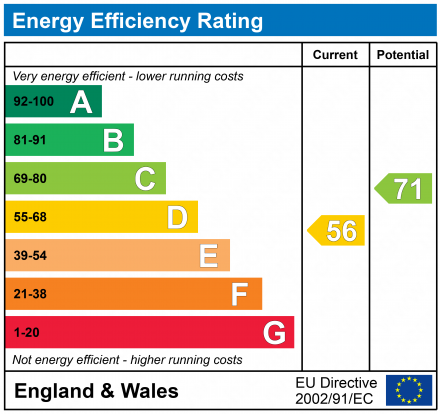4 bedroom detached house for sale
Parkfield, Taunton TA1 4RZdetached house
bedrooms
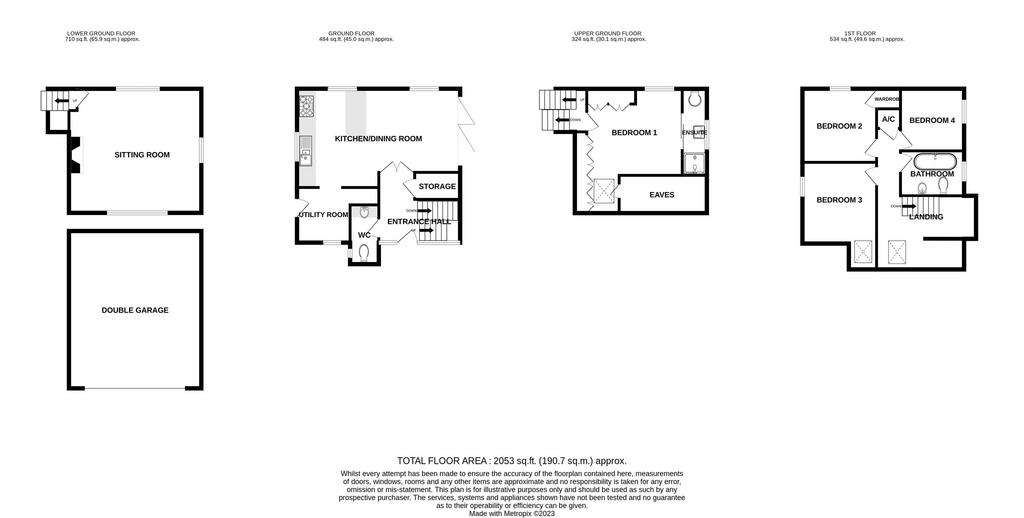
Property photos

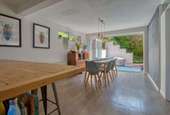
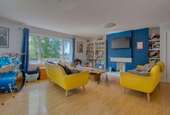

+24
Property description
Fantastic four bedroom detached home with generous living accommodation, huge double garage and multiple garden areas (one of which benefiting from a great summerhouse). Wonderful views. Prime location being close to Musgrove Park Hospital, favoured schools and the town centre.
Built in the 1980s to what remains a highly contemporary and individual design, this modern detached home boasts sizeable living accommodation over a total of five levels to include its substantial double garage. Driveway parking can be found to the front of the double garage and steps then lead up to the property's frontage where wonderful, far reaching viewings can be enjoyed as a result of the property's elevation. The property is offered to the market with upgraded kitchen and bathroom fittings (to include the ensuite shower room). An early viewing is highly recommended to appreciate all this property has to offer.
This home includes:01 - Kitchen / Dining Room
6.95m x 3.38m (23.4 sqm) - 22' 9" x 11' 1" (252 sqft)
02 - Utility Room
2.52m x 1.89m (4.7 sqm) - 8' 3" x 6' 2" (51 sqft)
03 - WC
04 - Living Room
5.2m x 5.22m (27.1 sqm) - 17' x 17' 1" (292 sqft)
05 - Bedroom (Double) with Ensuite
3.97m x 3.55m (14 sqm) - 13' x 11' 7" (151 sqft)
with fitted wardrobes and ensuite shower room.
06 - Bedroom (Double)
3.03m x 3.08m (9.3 sqm) - 9' 11" x 10' 1" (100 sqft)
With built in wardrobe
07 - Bedroom (Double)
3.38m x 3.09m (10.4 sqm) - 11' 1" x 10' 1" (112 sqft)
08 - Bedroom (Single)
2.66m x 2.64m (7 sqm) - 8' 8" x 8' 7" (75 sqft)
09 - Bathroom
with roll top bath and overhead shower
10 - Double Garage
6.55m x 5.63m (36.8 sqm) - 21' 5" x 18' 5" (396 sqft)
Height measurement: 3.36m.
Light, power and electric remote controlled roller door.
11 - Summer House
4m x 3m (12 sqm) - 13' 1" x 9' 10" (129 sqft)
with light and power
Please note, all dimensions are approximate / maximums and should not be relied upon for the purposes of floor coverings.
Additional Information:
Detached Modern Home
Four Bedrooms (Ensuite to Master Bedroom)
Large Kitchen/Dining Space & Generous Living Room
Multiple Garden Areas to be Enjoyed
Very Large Double Garage
Council Tax:
Band F
Energy Performance Certificate (EPC) Rating:
Band D (55-68)
Built in the 1980s to what remains a highly contemporary and individual design, this modern detached home boasts sizeable living accommodation over a total of five levels to include its substantial double garage. Driveway parking can be found to the front of the double garage and steps then lead up to the property's frontage where wonderful, far reaching viewings can be enjoyed as a result of the property's elevation. The property is offered to the market with upgraded kitchen and bathroom fittings (to include the ensuite shower room). An early viewing is highly recommended to appreciate all this property has to offer.
This home includes:01 - Kitchen / Dining Room
6.95m x 3.38m (23.4 sqm) - 22' 9" x 11' 1" (252 sqft)
02 - Utility Room
2.52m x 1.89m (4.7 sqm) - 8' 3" x 6' 2" (51 sqft)
03 - WC
04 - Living Room
5.2m x 5.22m (27.1 sqm) - 17' x 17' 1" (292 sqft)
05 - Bedroom (Double) with Ensuite
3.97m x 3.55m (14 sqm) - 13' x 11' 7" (151 sqft)
with fitted wardrobes and ensuite shower room.
06 - Bedroom (Double)
3.03m x 3.08m (9.3 sqm) - 9' 11" x 10' 1" (100 sqft)
With built in wardrobe
07 - Bedroom (Double)
3.38m x 3.09m (10.4 sqm) - 11' 1" x 10' 1" (112 sqft)
08 - Bedroom (Single)
2.66m x 2.64m (7 sqm) - 8' 8" x 8' 7" (75 sqft)
09 - Bathroom
with roll top bath and overhead shower
10 - Double Garage
6.55m x 5.63m (36.8 sqm) - 21' 5" x 18' 5" (396 sqft)
Height measurement: 3.36m.
Light, power and electric remote controlled roller door.
11 - Summer House
4m x 3m (12 sqm) - 13' 1" x 9' 10" (129 sqft)
with light and power
Please note, all dimensions are approximate / maximums and should not be relied upon for the purposes of floor coverings.
Additional Information:
Detached Modern Home
Four Bedrooms (Ensuite to Master Bedroom)
Large Kitchen/Dining Space & Generous Living Room
Multiple Garden Areas to be Enjoyed
Very Large Double Garage
Council Tax:
Band F
Energy Performance Certificate (EPC) Rating:
Band D (55-68)
Interested in this property?
Council tax
First listed
Over a month agoEnergy Performance Certificate
Parkfield, Taunton TA1 4RZ
Marketed by
EweMove Sales & Lettings - Taunton Taunton Taunton TA1 1AAPlacebuzz mortgage repayment calculator
Monthly repayment
The Est. Mortgage is for a 25 years repayment mortgage based on a 10% deposit and a 5.5% annual interest. It is only intended as a guide. Make sure you obtain accurate figures from your lender before committing to any mortgage. Your home may be repossessed if you do not keep up repayments on a mortgage.
Parkfield, Taunton TA1 4RZ - Streetview
DISCLAIMER: Property descriptions and related information displayed on this page are marketing materials provided by EweMove Sales & Lettings - Taunton. Placebuzz does not warrant or accept any responsibility for the accuracy or completeness of the property descriptions or related information provided here and they do not constitute property particulars. Please contact EweMove Sales & Lettings - Taunton for full details and further information.







