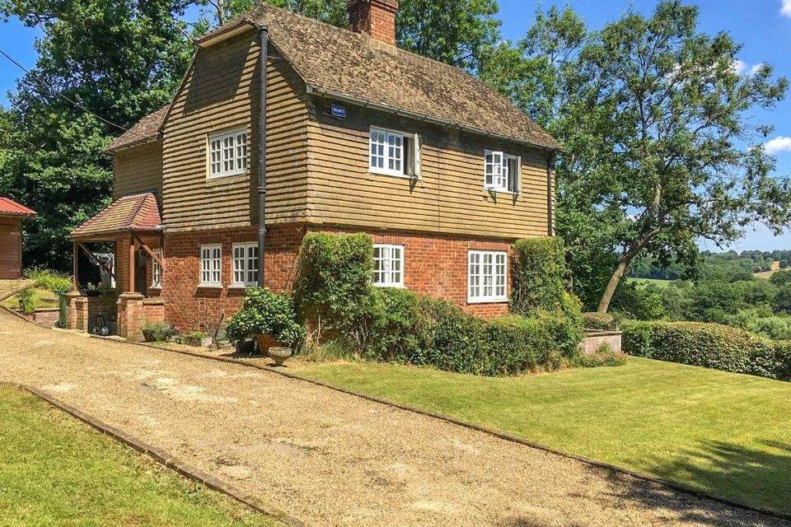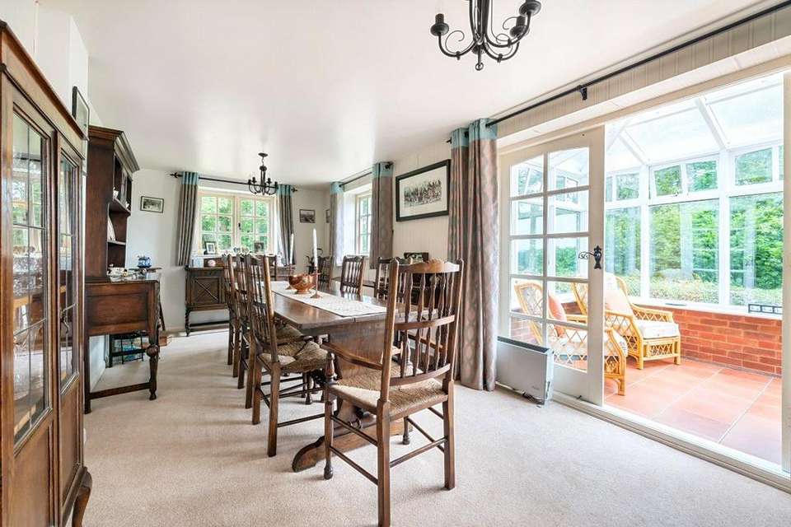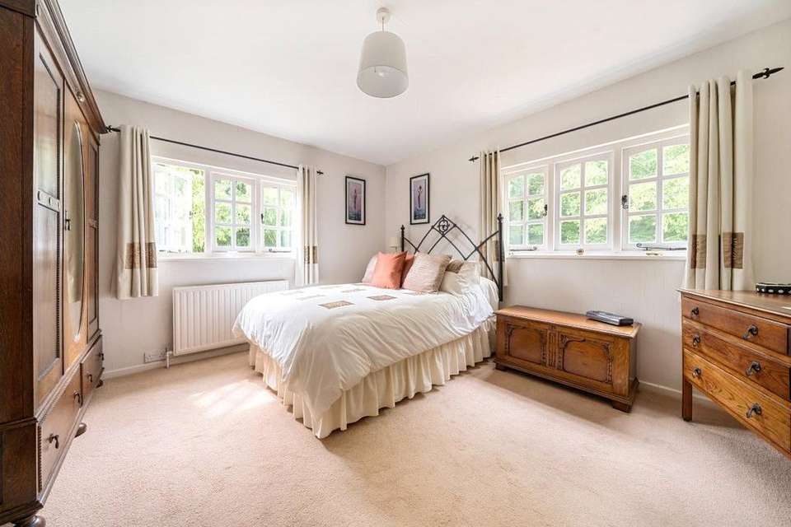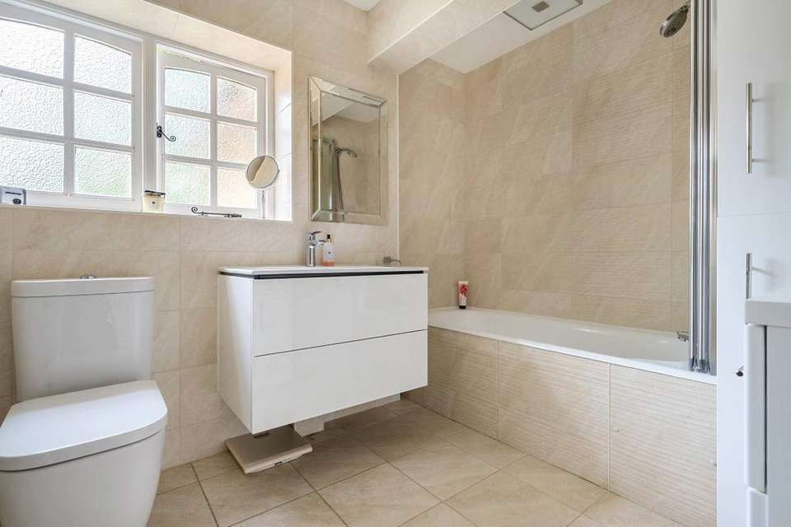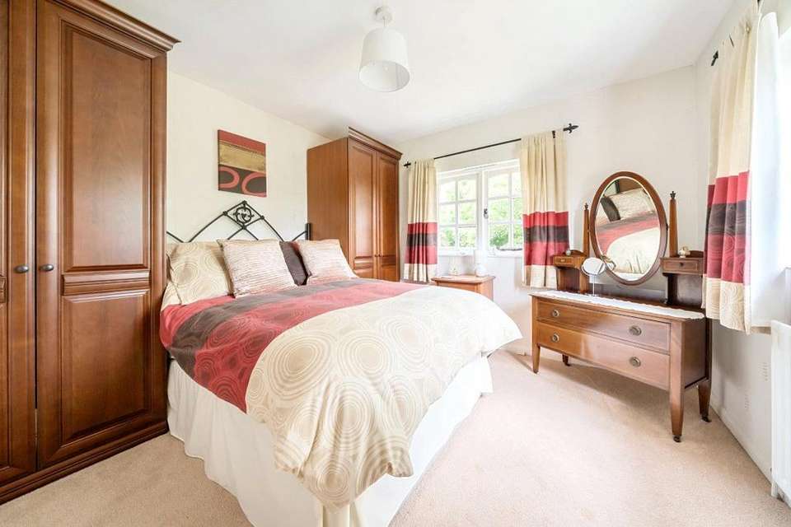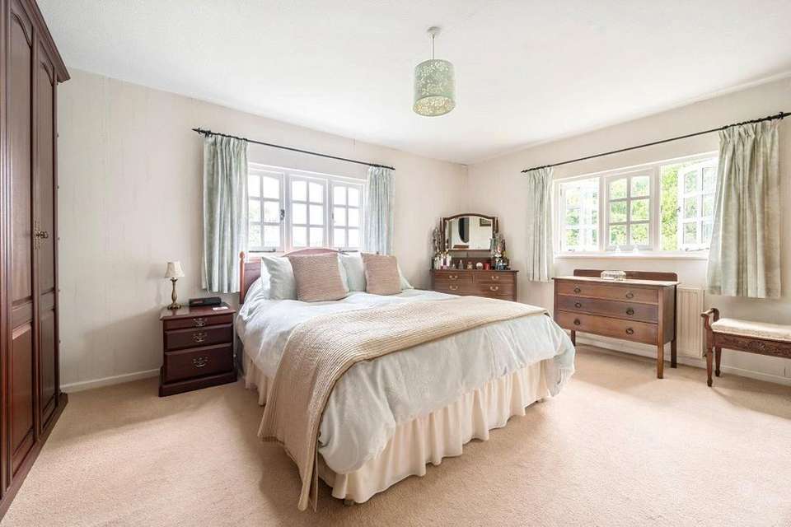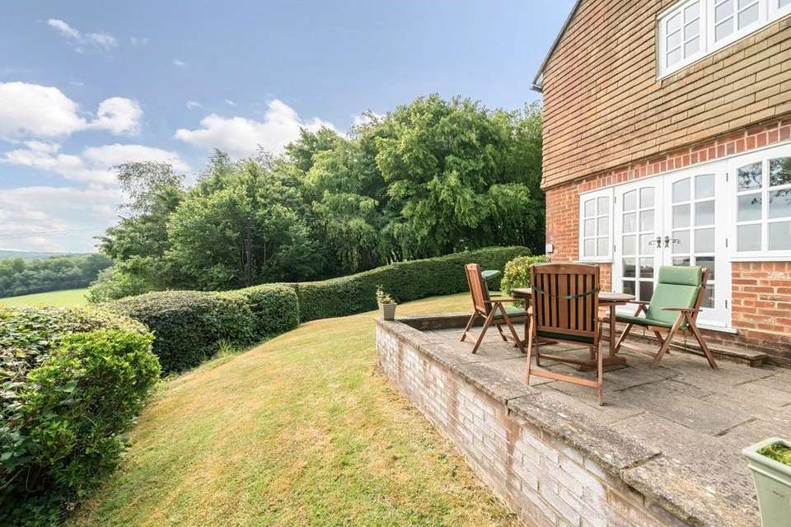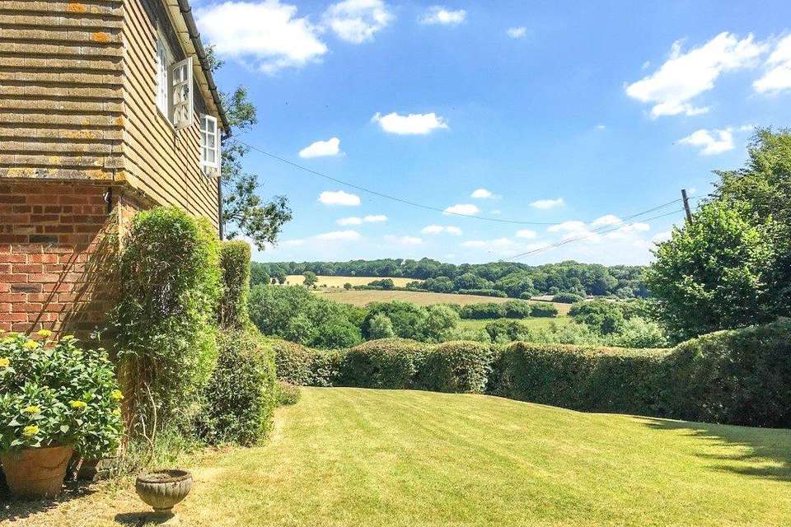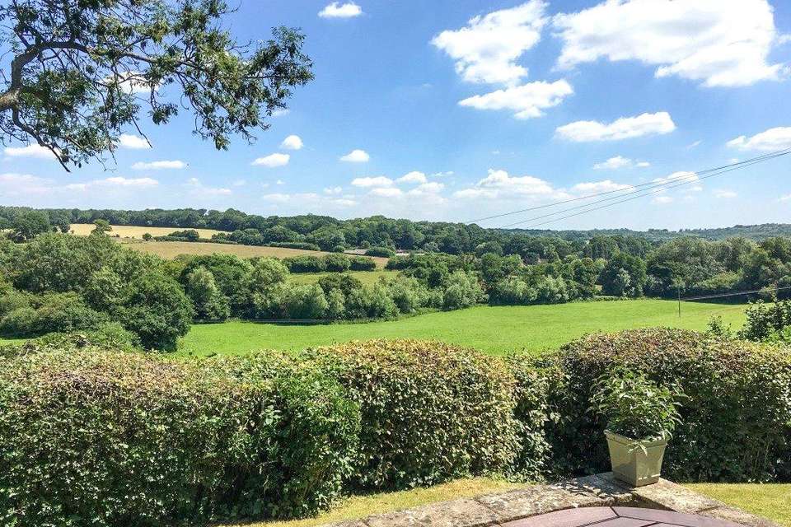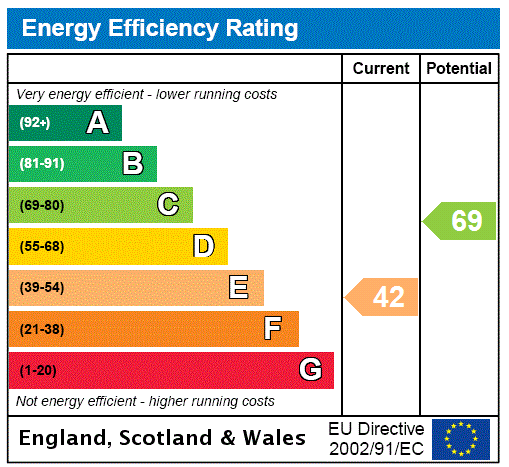4 bedroom detached house for sale
Sheepstreet Lane, Etchinghamdetached house
bedrooms
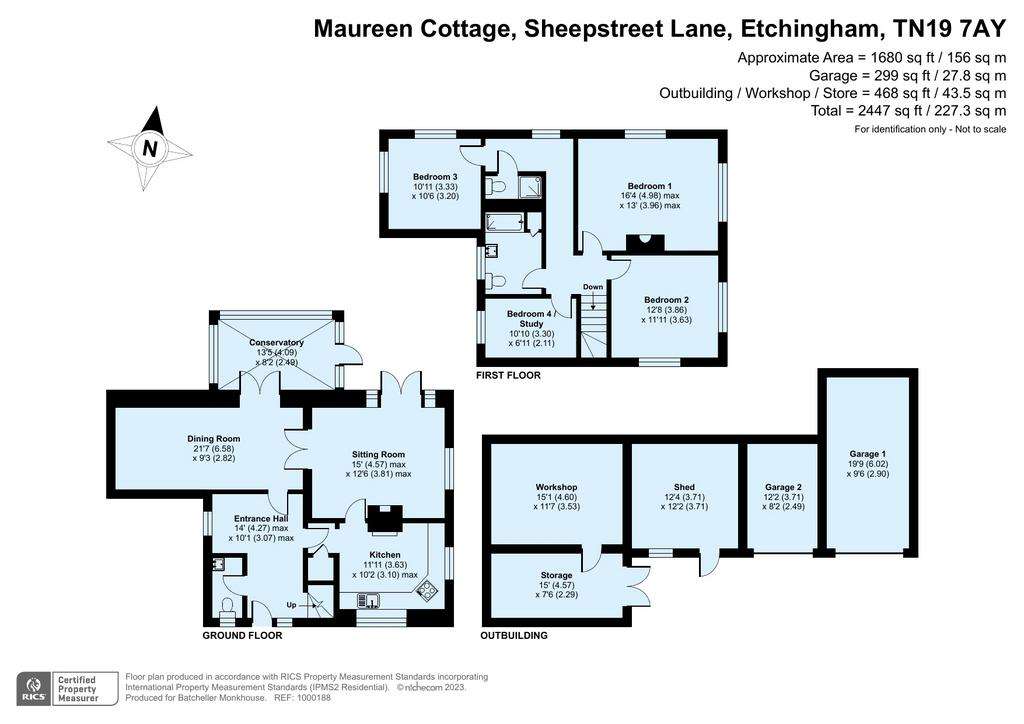
Property photos



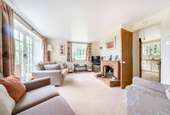
+14
Property description
*Guide Price £775,000 - £825,000*
Appealing and well-presented detached house, commanding unspoilt farmland views and situated in a beautiful rural location only 1.6 miles from Etchingham village and station, together with a substantial outbuilding of 767 sq ft with potential to convert. In all about 0.4 of an acre. EPC E
CHAIN FREE
Description
Maureen Cottage is an appealing and well-presented detached house of pleasing character with brick and part tile hung elevations beneath a tiled roof. There is oil-fired central heating and sealed unit double glazed windows.
The property has potential to extend, subject to planning consent, and benefits from being situated in a delightful ‘tucked away’ rural location with unspoilt farmland views.
The main features are:
• Front door to hallway which is of a good size with ample space for freestanding furniture. Cloakroom fitted with a contemporary white suite with rectangular wash basin and WC.
• Spacious triple aspect dining room with French glazed doors leading to the conservatory, which is finished with a tiled floor. Further door to the terrace and garden and sited to enjoy the stunning surrounding countryside views.
• The sitting room is double aspect and has French doors adjoining the dining room. There is a working fireplace with brick surround and quarry tiled hearth.
• The kitchen/breakfast room is double aspect and finished with Karndean flooring; fitted with a range of wall and base units complemented by wooden worktops and tiled splashbacks. Integrated fridge and separate freezer situated within a cupboard. Integrated Zanussi washing machine and integrated Bosch dishwasher. Zanussi double oven and Bosch induction hob, and ceramic sink.
• A staircase rises to the first floor landing. The principal bedroom is double aspect, has a feature fireplace and ample space for wardrobes and freestanding furniture.
• There are three further bedrooms, two of which are double aspect and one currently used as a study.
• The family bathroom is finished with a ceramic tiled floor and is fully tiled. Fitted with an enamel bath with wall mounted shower, contemporary styled floating Duravit basin with two deep drawers beneath, useful storage cupboard and WC.
• Separate shower room with a fully tiled shower cubicle, contemporary basin with a cupboard beneath, WC, fully tiled floor and part tiled walls.
Outside
Maureen Cottage is approached via a shingled driveway with ample parking and turning space adjacent to a good sized outbuilding of 767 square feet which comprises garaging, workshop and useful storage rooms and has potential to convert, subject to consent.
The property is surrounded by a mixture of mature shrubs, plants and trees and there is a pond to the front.
The rear paved and raised terrace adjacent to the conservatory is sited to embrace the stunning neighbouring countryside views.
In all about 0.4 of an acre.
Appealing and well-presented detached house, commanding unspoilt farmland views and situated in a beautiful rural location only 1.6 miles from Etchingham village and station, together with a substantial outbuilding of 767 sq ft with potential to convert. In all about 0.4 of an acre. EPC E
CHAIN FREE
Description
Maureen Cottage is an appealing and well-presented detached house of pleasing character with brick and part tile hung elevations beneath a tiled roof. There is oil-fired central heating and sealed unit double glazed windows.
The property has potential to extend, subject to planning consent, and benefits from being situated in a delightful ‘tucked away’ rural location with unspoilt farmland views.
The main features are:
• Front door to hallway which is of a good size with ample space for freestanding furniture. Cloakroom fitted with a contemporary white suite with rectangular wash basin and WC.
• Spacious triple aspect dining room with French glazed doors leading to the conservatory, which is finished with a tiled floor. Further door to the terrace and garden and sited to enjoy the stunning surrounding countryside views.
• The sitting room is double aspect and has French doors adjoining the dining room. There is a working fireplace with brick surround and quarry tiled hearth.
• The kitchen/breakfast room is double aspect and finished with Karndean flooring; fitted with a range of wall and base units complemented by wooden worktops and tiled splashbacks. Integrated fridge and separate freezer situated within a cupboard. Integrated Zanussi washing machine and integrated Bosch dishwasher. Zanussi double oven and Bosch induction hob, and ceramic sink.
• A staircase rises to the first floor landing. The principal bedroom is double aspect, has a feature fireplace and ample space for wardrobes and freestanding furniture.
• There are three further bedrooms, two of which are double aspect and one currently used as a study.
• The family bathroom is finished with a ceramic tiled floor and is fully tiled. Fitted with an enamel bath with wall mounted shower, contemporary styled floating Duravit basin with two deep drawers beneath, useful storage cupboard and WC.
• Separate shower room with a fully tiled shower cubicle, contemporary basin with a cupboard beneath, WC, fully tiled floor and part tiled walls.
Outside
Maureen Cottage is approached via a shingled driveway with ample parking and turning space adjacent to a good sized outbuilding of 767 square feet which comprises garaging, workshop and useful storage rooms and has potential to convert, subject to consent.
The property is surrounded by a mixture of mature shrubs, plants and trees and there is a pond to the front.
The rear paved and raised terrace adjacent to the conservatory is sited to embrace the stunning neighbouring countryside views.
In all about 0.4 of an acre.
Interested in this property?
Council tax
First listed
Over a month agoEnergy Performance Certificate
Sheepstreet Lane, Etchingham
Marketed by
Batcheller Monkhouse - Battle 68 High Street Battle TN33 0AGPlacebuzz mortgage repayment calculator
Monthly repayment
The Est. Mortgage is for a 25 years repayment mortgage based on a 10% deposit and a 5.5% annual interest. It is only intended as a guide. Make sure you obtain accurate figures from your lender before committing to any mortgage. Your home may be repossessed if you do not keep up repayments on a mortgage.
Sheepstreet Lane, Etchingham - Streetview
DISCLAIMER: Property descriptions and related information displayed on this page are marketing materials provided by Batcheller Monkhouse - Battle. Placebuzz does not warrant or accept any responsibility for the accuracy or completeness of the property descriptions or related information provided here and they do not constitute property particulars. Please contact Batcheller Monkhouse - Battle for full details and further information.


