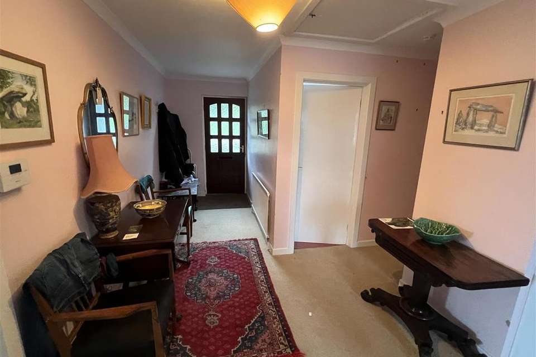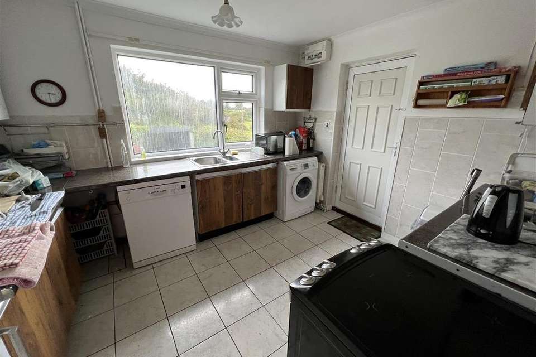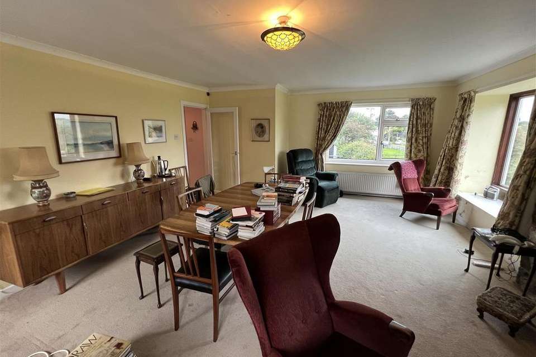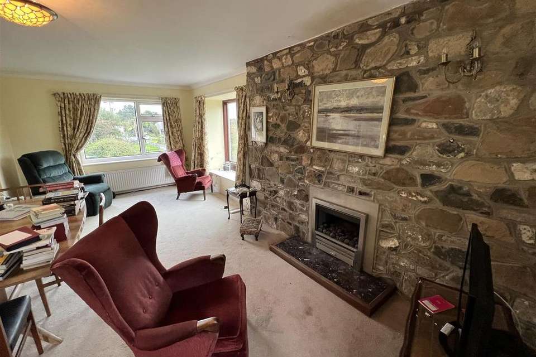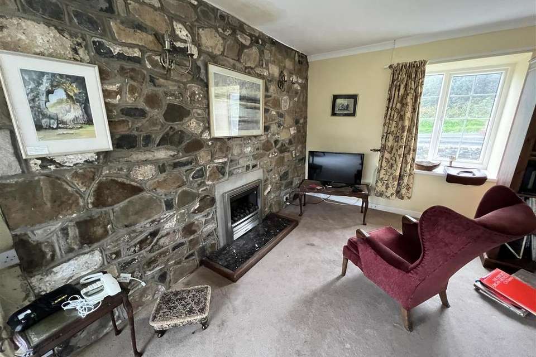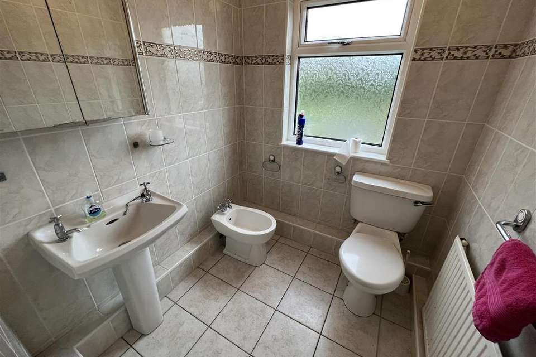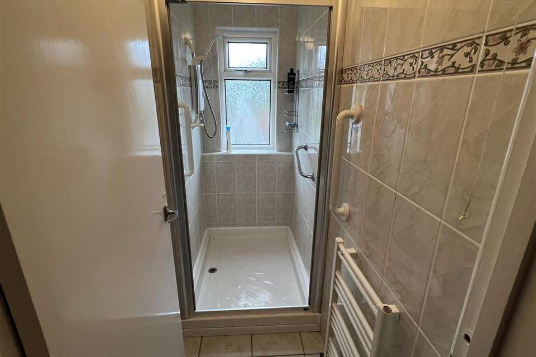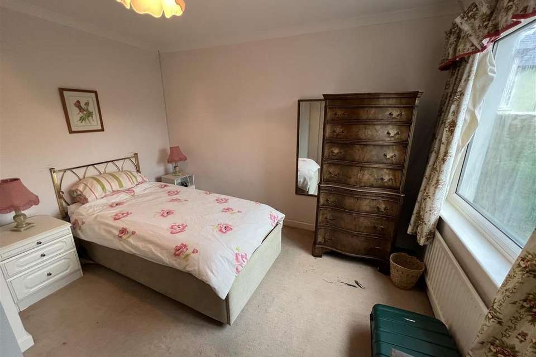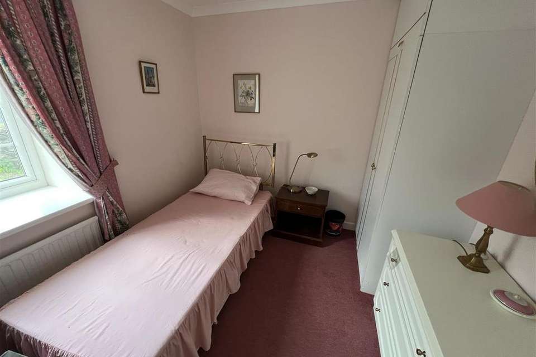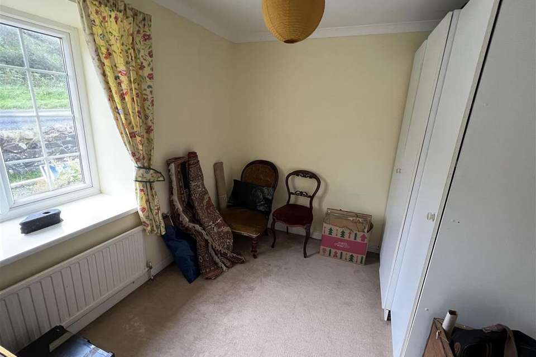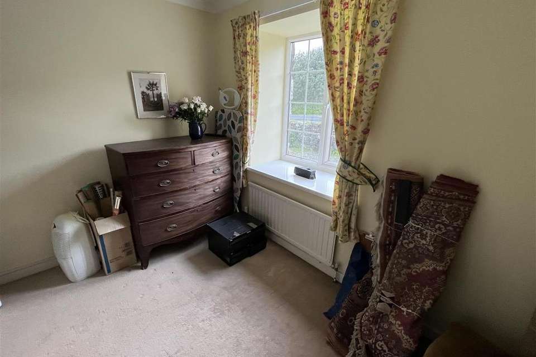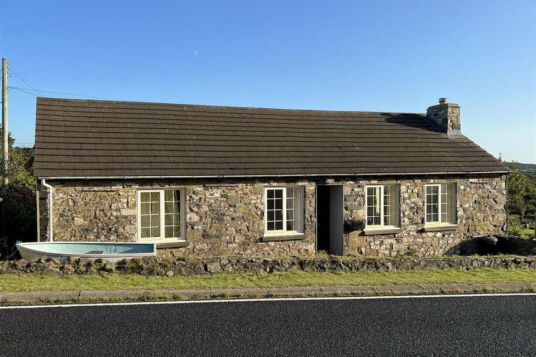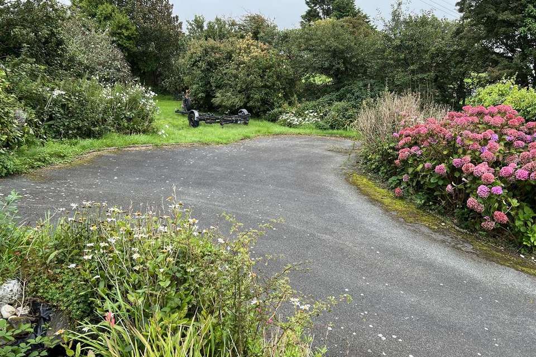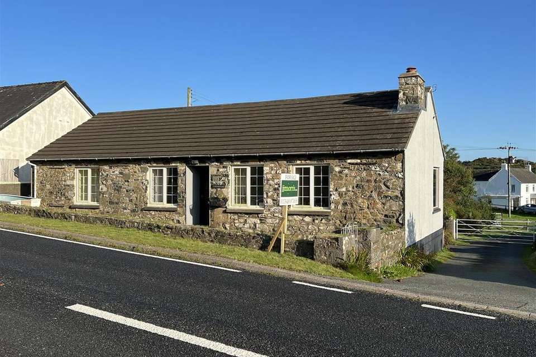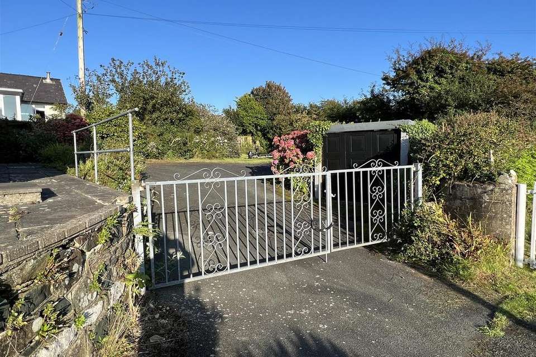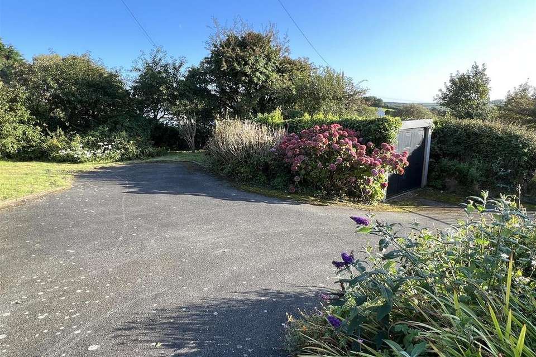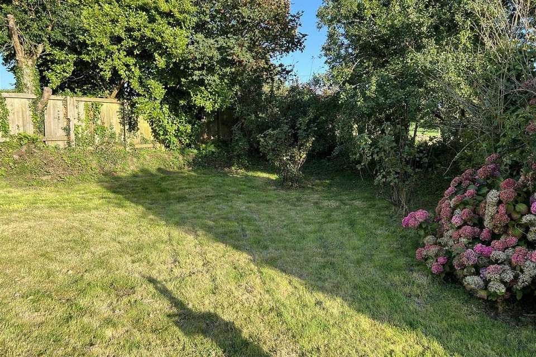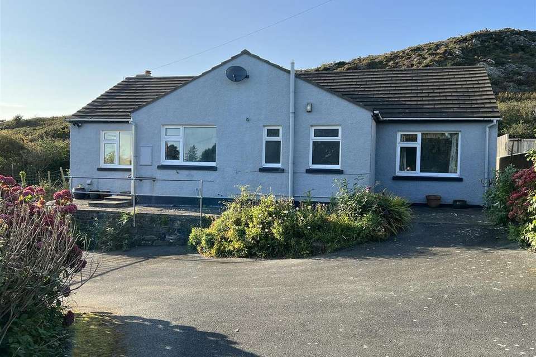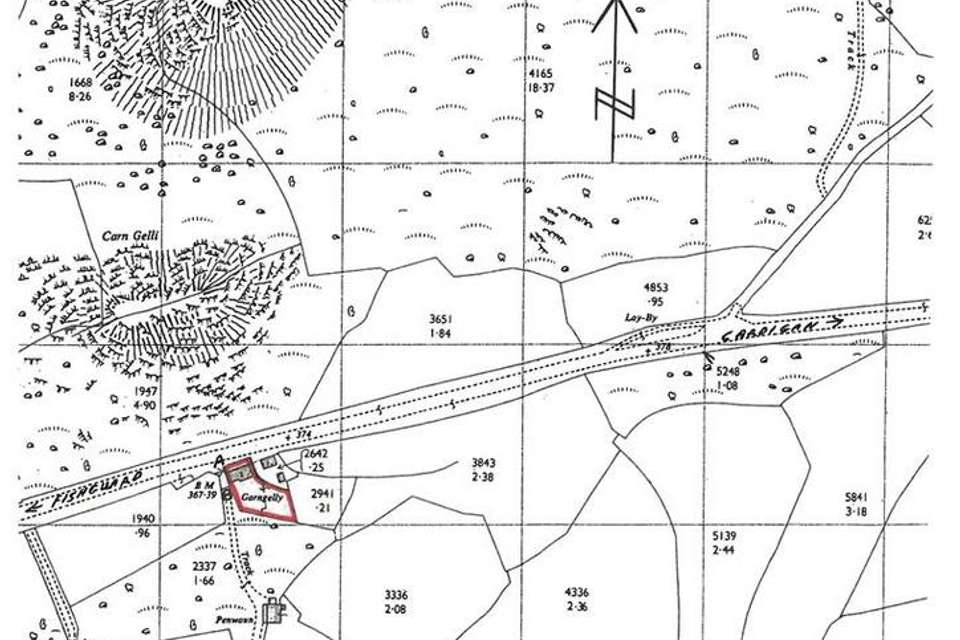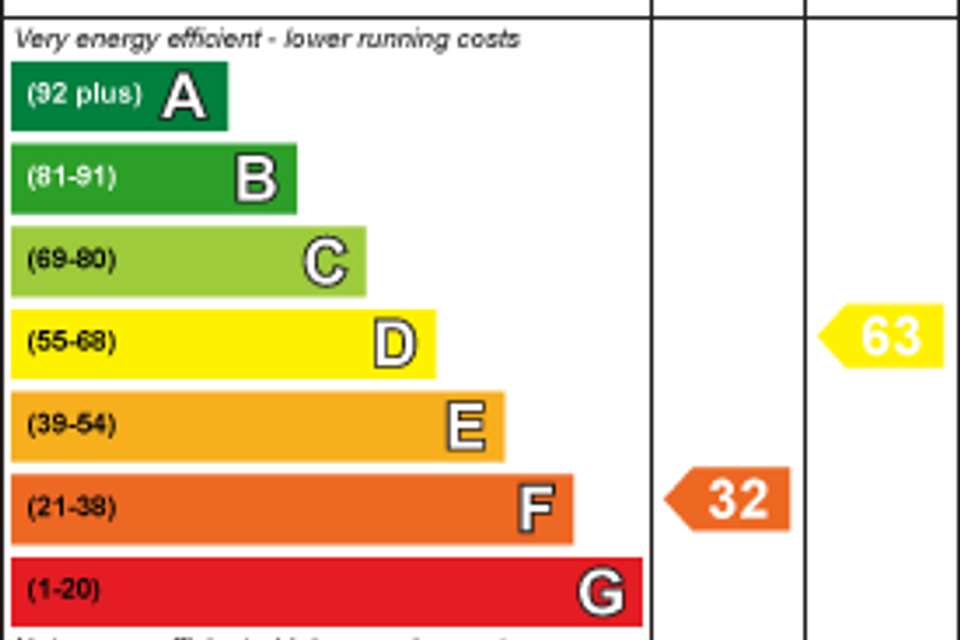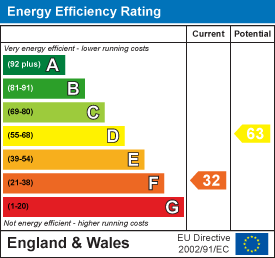3 bedroom cottage for sale
Newport Road, Fishguardhouse
bedrooms
Property photos
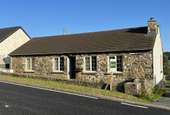
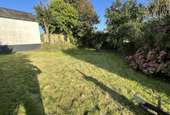
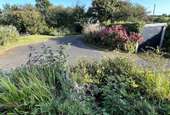
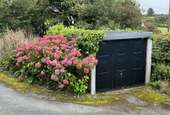
+20
Property description
*An attractive Detached single storey Cottage/Bungalow residence.
*Comfortable 1/2 Reception, 2/3 Bedroom, Kitchen, Shower Room and Wash Room accommodation.
*LP Gas Central Heating, Double Glazing throughout (mainly uPVC Double Glazed) and Loft Insulation.
*Tarmacadam hardstanding to rear and also a Garage (see Access to Rear of Property on last page).
*Good sized rear Lawned Garden with Flowering Shrubs as well as a Stone Walled Forecourt.
*Ideally suited for a Family, Retirement, Investment or for Letting purposes.
*Realistic Price Guide. Early inspection strongly advised. EPC Rating F.
Situation - Garn Gelli Isaf is situated some 2 ? miles or so east of the Market Town of Fishguard and is within 2 miles or so of the popular Coastal Village of Dinas Cross.
Fishguard being close by has the benefit of a good Shopping Centre together with a wide range of amenities and facilities including Secondary and Primary Schools, Churches, Chapels, a Building Society, Hotels, Restaurants, Public Houses, Cafes, Takeaways, Art Galleries, a Cinema/Theatre, Library, a Post Office, Supermarkets and a Leisure Centre.
Dinas Cross being close by has the benefit of a Petrol Filling Station/Post Office/Store, 2 Public Houses, a Fish and Chip Shop Takeaway, a Community/Village Hall, a Cafe, an Art Gallery/Tea Room and a Licensed Restaurant at Pwllgwaelod.
The Pembrokeshire Coastline at Aberbach is within a mile and a half or so by road and also close by are the other well known sandy beaches and coves as Pwllgwaelod, Cwm yr Eglwys, Aberfforest, Aber Rhigian, Cwm, The Parrog and Newport Sands.
The County and Market Town of Haverfordwest is some 17 miles or so south and has the benefit of an excelllent shopping centre togeher with an extensive range of amenities and facilities including Secondary and Primary Schools, Churches, Chapels, Banks, Building Societies, Hotels, Restaurants, Public Houses, Cafes, Takeaways, Art Galleries, a Post Office, Library, a Further Education College, The County Council Offices and The County Hospital at Withybush.
There are good road links from Fishguard along the Main A40 road to Haverfordwest and Carmarthen and the M4 to Cardiff and London as well as good rail links from both Fishguard and Haverfordwest to Carmarthen, Cardiff, London Paddington and the rest of the UK.
Garn Gelli Isaf stands inset off the Main A487 Fishguard to Cardigan Road and is within 2 ? miles or so of Fishguard Town Shopping Centre.
Directions - From Fishguard take the Main A487 road east for some 2 ? miles and Garn Gelli Isaf is situated on the right hand side of the road at the top of Garn Gelli Hill. A 'For Sale' board is erected on site.
Alternatively from Cardigan take the Main A487 south west for some 13 miles passing through the village of Dinas Cross and some 2 miles or so further on Garn Gelli Isaf is situated on the left hand side of the road (the second of the 2 Bungalows/Cottages). A 'For Sale' board is erected on site.
Description - Garn Gelli Isaf comprises a Detached single storey Cottage/Bungalow residence of solid stone and cavity concrete block construction with stone faced front elevation and rendered and coloured roughcast elevations under a pitched concrete tile roof. Accommodation is as follows:-
Storm Porch - 0.91m x 0.79m (3'0" x 2'7" ) - With a hardwood 9 pane glazed door to:-
Hall - 5.13m x 4.19m (16'10" x 13'9" ) - ('L' shaped) With fitted carpet, radiator, smoke detector (not tested), coved ceiling, Glow Worm central heating timeswitch, coat hooks, radiator, 1 power point, access to an Insulated Loft, built in Airing Cupboard with radiator and shelves, opening to Inner Hall and door to:-
Sitting/Dining Room - 6.35m x 4.78m (20'10" x 15'8" ) - With fitted carpet, stone fireplace with marble hearth housing a coal effect LP Gas Fire, 4 double glazed windows (3 uPVC double glazed and 1 Aluminium double glazed), 2 double panelled radiators, telephone point, TV aerial cable, ceiling light, 2 wall lights and 6 power points.
Kitchen - 3.66m x 2.90m (12'0" x 9'6" ) - With ceramic tile floor, inset single drainer one and a half bowl stainless steel sink unit with mixer tap, range of fitted floor and wall cupboards, uPVC double glazed window, coved ceiling, ceiling light, electricity consumer unit, uPVC door to exterior, Glow Worm wall mounted LP Gas Combination Boiler (heating domestic hot water and firing central heating), range of floor and wall cupboards, plumbing for dishwasher and washing machine, double panelled radiator, half tiled walls, cooker box, 5 power point and a telephone point.
Bedroom 1 (Rear) - 3.81m x 3.48m (12'6" x 11'5" ) - ('L' shaped maximum) With fitted carpet, Wash Hand Basin in a vanity surround, uPVC double glazed window, coved ceiling, ceiling light, fitted wardrobe with shelves, TV aerial cable, telephone point, 7 power points and a shaver light/point.
Bedroom 2 (Front) - 3.25m x 2.64m (10'8" x 8'8" ) - With fitted carpet, uPVC double glazed window, radiator, coved ceiling, ceiling light, 2 power points and a fitted wardrobe with shelves.
Bedroom 3 (Front) - 2.90m x 2.62m (9'6" x 8'7" ) - With fitted carpet, coved ceiling, ceiling light, uPVC double glazed window, radiator, fitted wardrobe and 2 power points.
Shower Room - 2.34m x 0.94m (7'8" x 3'1" ) - With ceramic tile floor, fully tiled walls, coved ceiling, ceiling light, tiled Shower Cubicle with a Mira Sport electric shower and a uPVC double glazed window, tile shelf and heated towel rail/radiator.
Wash Room - 2.34m x 1.78m (7'8" x 5'10" ) - With ceramic tile floor, fully tiled walls, uPVC double glazed window, radiator, ceiling light, suite of Wash Hand Basin, Bidet and WC, 2 towel rings, toothbrush holder, toilet roll holder, towel rail, coved ceiling, ceiling light and a illuminated mirror fronted bathroom cabinet.
Externally - There is a a stone wall forecourt to the Property with Flowering Shrubs and a Paved Path leading to the front door. There is a paved path surround to three sides of the Property and to the rear is a Paved Patio with Flowering Shrubs and a Water Feature. Beyond is a tarmacadamed hardstanding which would be suitable for Vehicle Parking.
There is also a:-
Garage/Store Shed - 5.89m x 2.57m (19'4" x 8'5" ) - Of concrete section construction with a corrugated cement fibre roof. It has a metal up and over door and a window.
Beyond the tarmacadamed hardstanding is a good sized Lawned Garden with Flowering Shrubs and Soft Fruits.
3 Outside Electric Lights (1 sensor light) and an Outside Water Tap.
The approximate boundaries of the Property are edged in red on the attached Plan to the Scale of 1/2500.
Services - Mains Water and Electricity are connected. Drainage to an Effluent/Septic Tank. LP Gas Central Heating. Double Glazing (mainly uPVC double glazed). Loft Insulation. Telephone, subject to British Telecom Regulations. Wiring for Satellite TV.
Tenure - Freehold with Vacant Possession upon Completion.
Access To The Rear Of The Property - Vehicular Access off the Main A487 Road to the tarmacadam hardstanding and Garage at the rear of Garn Gelli Isaf was granted on licence by the owner of the adjoining property, Penwaun to the late Mrs Edwards.
The late Mrs Edwards (who lived at the Property for well over 30 years) was granted a licence by Mr John (owner of Penwaun) to pass and repass over the short tarmacadamed lane which leads off the Main A487 road (at point 'A' on the Plan) and leading to the rear of Garn Gelli Isaf (at point 'B' on the same Plan) There is NO formal Right of Way.
Remarks - Garn Gelli Isaf is a comfortable Detached single storey Cottage/Bungalow Residence which stands in its own good sized Gardens midway between the Market Town of Fishguard and the coastal village of Dinas Cross. The Property benefits from LP Gas Central Heating, Double Glazing and Loft Insulation, although it is now in need of some modernisation and updating. It has the benefit of a walled forecourt and a good sized rear Lawned Garden with an abundance of Flowering Shrubs as well as a tarmacadam hardstanding and a Garage/Store Shed. It is ideally suited for Family, Retirement, Investment or for Letting purposes and is offered 'For Sale' with a realistic Price Guide. Early inspection strongly advised.
*Comfortable 1/2 Reception, 2/3 Bedroom, Kitchen, Shower Room and Wash Room accommodation.
*LP Gas Central Heating, Double Glazing throughout (mainly uPVC Double Glazed) and Loft Insulation.
*Tarmacadam hardstanding to rear and also a Garage (see Access to Rear of Property on last page).
*Good sized rear Lawned Garden with Flowering Shrubs as well as a Stone Walled Forecourt.
*Ideally suited for a Family, Retirement, Investment or for Letting purposes.
*Realistic Price Guide. Early inspection strongly advised. EPC Rating F.
Situation - Garn Gelli Isaf is situated some 2 ? miles or so east of the Market Town of Fishguard and is within 2 miles or so of the popular Coastal Village of Dinas Cross.
Fishguard being close by has the benefit of a good Shopping Centre together with a wide range of amenities and facilities including Secondary and Primary Schools, Churches, Chapels, a Building Society, Hotels, Restaurants, Public Houses, Cafes, Takeaways, Art Galleries, a Cinema/Theatre, Library, a Post Office, Supermarkets and a Leisure Centre.
Dinas Cross being close by has the benefit of a Petrol Filling Station/Post Office/Store, 2 Public Houses, a Fish and Chip Shop Takeaway, a Community/Village Hall, a Cafe, an Art Gallery/Tea Room and a Licensed Restaurant at Pwllgwaelod.
The Pembrokeshire Coastline at Aberbach is within a mile and a half or so by road and also close by are the other well known sandy beaches and coves as Pwllgwaelod, Cwm yr Eglwys, Aberfforest, Aber Rhigian, Cwm, The Parrog and Newport Sands.
The County and Market Town of Haverfordwest is some 17 miles or so south and has the benefit of an excelllent shopping centre togeher with an extensive range of amenities and facilities including Secondary and Primary Schools, Churches, Chapels, Banks, Building Societies, Hotels, Restaurants, Public Houses, Cafes, Takeaways, Art Galleries, a Post Office, Library, a Further Education College, The County Council Offices and The County Hospital at Withybush.
There are good road links from Fishguard along the Main A40 road to Haverfordwest and Carmarthen and the M4 to Cardiff and London as well as good rail links from both Fishguard and Haverfordwest to Carmarthen, Cardiff, London Paddington and the rest of the UK.
Garn Gelli Isaf stands inset off the Main A487 Fishguard to Cardigan Road and is within 2 ? miles or so of Fishguard Town Shopping Centre.
Directions - From Fishguard take the Main A487 road east for some 2 ? miles and Garn Gelli Isaf is situated on the right hand side of the road at the top of Garn Gelli Hill. A 'For Sale' board is erected on site.
Alternatively from Cardigan take the Main A487 south west for some 13 miles passing through the village of Dinas Cross and some 2 miles or so further on Garn Gelli Isaf is situated on the left hand side of the road (the second of the 2 Bungalows/Cottages). A 'For Sale' board is erected on site.
Description - Garn Gelli Isaf comprises a Detached single storey Cottage/Bungalow residence of solid stone and cavity concrete block construction with stone faced front elevation and rendered and coloured roughcast elevations under a pitched concrete tile roof. Accommodation is as follows:-
Storm Porch - 0.91m x 0.79m (3'0" x 2'7" ) - With a hardwood 9 pane glazed door to:-
Hall - 5.13m x 4.19m (16'10" x 13'9" ) - ('L' shaped) With fitted carpet, radiator, smoke detector (not tested), coved ceiling, Glow Worm central heating timeswitch, coat hooks, radiator, 1 power point, access to an Insulated Loft, built in Airing Cupboard with radiator and shelves, opening to Inner Hall and door to:-
Sitting/Dining Room - 6.35m x 4.78m (20'10" x 15'8" ) - With fitted carpet, stone fireplace with marble hearth housing a coal effect LP Gas Fire, 4 double glazed windows (3 uPVC double glazed and 1 Aluminium double glazed), 2 double panelled radiators, telephone point, TV aerial cable, ceiling light, 2 wall lights and 6 power points.
Kitchen - 3.66m x 2.90m (12'0" x 9'6" ) - With ceramic tile floor, inset single drainer one and a half bowl stainless steel sink unit with mixer tap, range of fitted floor and wall cupboards, uPVC double glazed window, coved ceiling, ceiling light, electricity consumer unit, uPVC door to exterior, Glow Worm wall mounted LP Gas Combination Boiler (heating domestic hot water and firing central heating), range of floor and wall cupboards, plumbing for dishwasher and washing machine, double panelled radiator, half tiled walls, cooker box, 5 power point and a telephone point.
Bedroom 1 (Rear) - 3.81m x 3.48m (12'6" x 11'5" ) - ('L' shaped maximum) With fitted carpet, Wash Hand Basin in a vanity surround, uPVC double glazed window, coved ceiling, ceiling light, fitted wardrobe with shelves, TV aerial cable, telephone point, 7 power points and a shaver light/point.
Bedroom 2 (Front) - 3.25m x 2.64m (10'8" x 8'8" ) - With fitted carpet, uPVC double glazed window, radiator, coved ceiling, ceiling light, 2 power points and a fitted wardrobe with shelves.
Bedroom 3 (Front) - 2.90m x 2.62m (9'6" x 8'7" ) - With fitted carpet, coved ceiling, ceiling light, uPVC double glazed window, radiator, fitted wardrobe and 2 power points.
Shower Room - 2.34m x 0.94m (7'8" x 3'1" ) - With ceramic tile floor, fully tiled walls, coved ceiling, ceiling light, tiled Shower Cubicle with a Mira Sport electric shower and a uPVC double glazed window, tile shelf and heated towel rail/radiator.
Wash Room - 2.34m x 1.78m (7'8" x 5'10" ) - With ceramic tile floor, fully tiled walls, uPVC double glazed window, radiator, ceiling light, suite of Wash Hand Basin, Bidet and WC, 2 towel rings, toothbrush holder, toilet roll holder, towel rail, coved ceiling, ceiling light and a illuminated mirror fronted bathroom cabinet.
Externally - There is a a stone wall forecourt to the Property with Flowering Shrubs and a Paved Path leading to the front door. There is a paved path surround to three sides of the Property and to the rear is a Paved Patio with Flowering Shrubs and a Water Feature. Beyond is a tarmacadamed hardstanding which would be suitable for Vehicle Parking.
There is also a:-
Garage/Store Shed - 5.89m x 2.57m (19'4" x 8'5" ) - Of concrete section construction with a corrugated cement fibre roof. It has a metal up and over door and a window.
Beyond the tarmacadamed hardstanding is a good sized Lawned Garden with Flowering Shrubs and Soft Fruits.
3 Outside Electric Lights (1 sensor light) and an Outside Water Tap.
The approximate boundaries of the Property are edged in red on the attached Plan to the Scale of 1/2500.
Services - Mains Water and Electricity are connected. Drainage to an Effluent/Septic Tank. LP Gas Central Heating. Double Glazing (mainly uPVC double glazed). Loft Insulation. Telephone, subject to British Telecom Regulations. Wiring for Satellite TV.
Tenure - Freehold with Vacant Possession upon Completion.
Access To The Rear Of The Property - Vehicular Access off the Main A487 Road to the tarmacadam hardstanding and Garage at the rear of Garn Gelli Isaf was granted on licence by the owner of the adjoining property, Penwaun to the late Mrs Edwards.
The late Mrs Edwards (who lived at the Property for well over 30 years) was granted a licence by Mr John (owner of Penwaun) to pass and repass over the short tarmacadamed lane which leads off the Main A487 road (at point 'A' on the Plan) and leading to the rear of Garn Gelli Isaf (at point 'B' on the same Plan) There is NO formal Right of Way.
Remarks - Garn Gelli Isaf is a comfortable Detached single storey Cottage/Bungalow Residence which stands in its own good sized Gardens midway between the Market Town of Fishguard and the coastal village of Dinas Cross. The Property benefits from LP Gas Central Heating, Double Glazing and Loft Insulation, although it is now in need of some modernisation and updating. It has the benefit of a walled forecourt and a good sized rear Lawned Garden with an abundance of Flowering Shrubs as well as a tarmacadam hardstanding and a Garage/Store Shed. It is ideally suited for Family, Retirement, Investment or for Letting purposes and is offered 'For Sale' with a realistic Price Guide. Early inspection strongly advised.
Interested in this property?
Council tax
First listed
Over a month agoEnergy Performance Certificate
Newport Road, Fishguard
Marketed by
J.J. Morris - Fishguard 21 West Street Fishguard SA65 9ALPlacebuzz mortgage repayment calculator
Monthly repayment
The Est. Mortgage is for a 25 years repayment mortgage based on a 10% deposit and a 5.5% annual interest. It is only intended as a guide. Make sure you obtain accurate figures from your lender before committing to any mortgage. Your home may be repossessed if you do not keep up repayments on a mortgage.
Newport Road, Fishguard - Streetview
DISCLAIMER: Property descriptions and related information displayed on this page are marketing materials provided by J.J. Morris - Fishguard. Placebuzz does not warrant or accept any responsibility for the accuracy or completeness of the property descriptions or related information provided here and they do not constitute property particulars. Please contact J.J. Morris - Fishguard for full details and further information.





