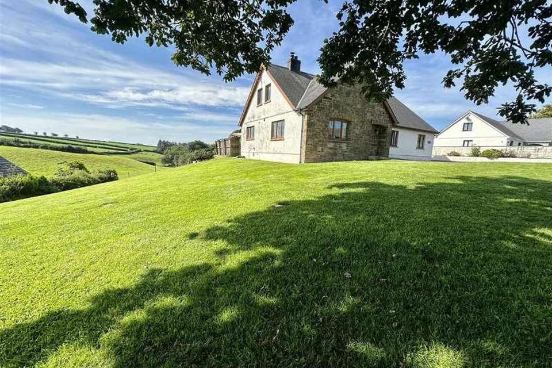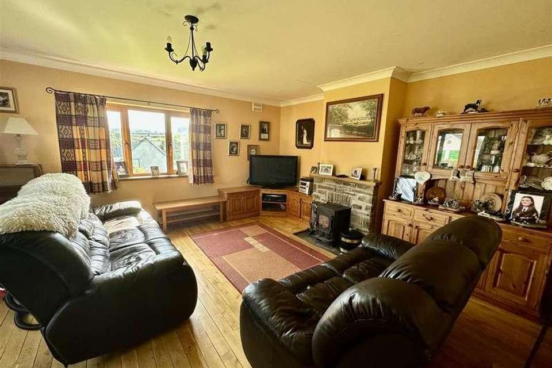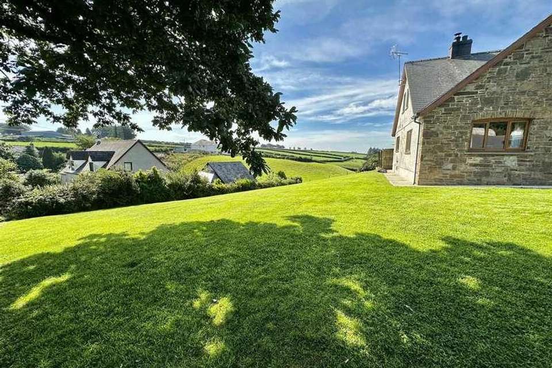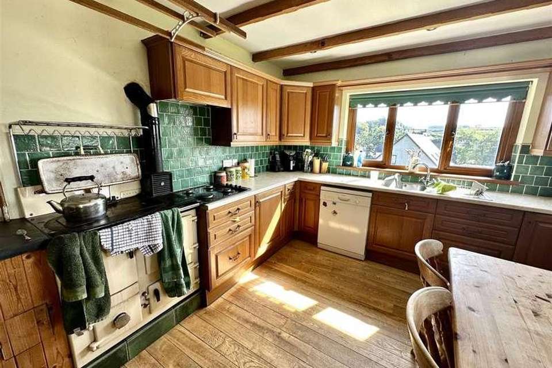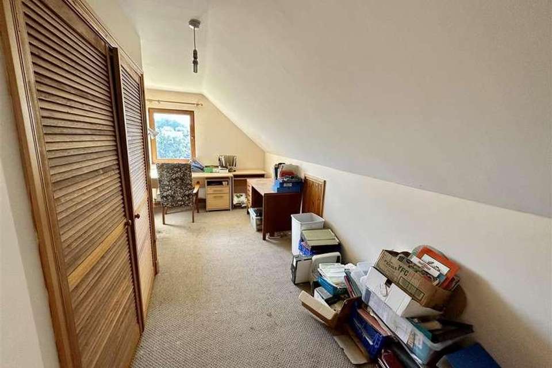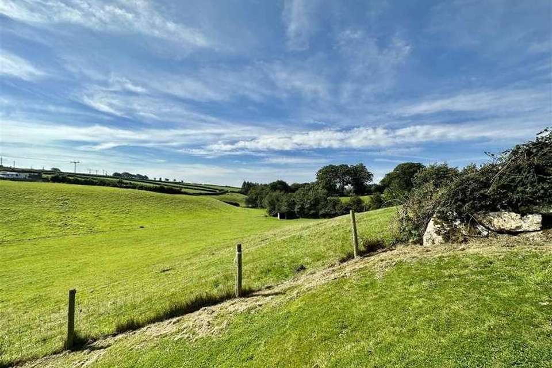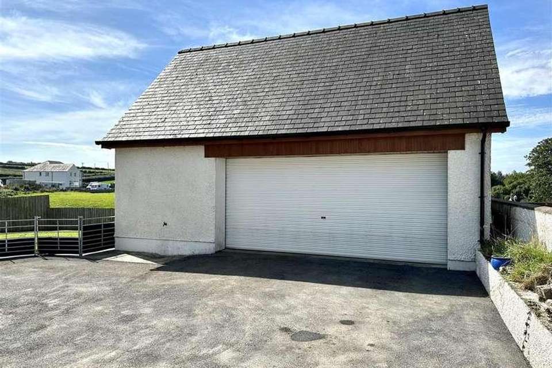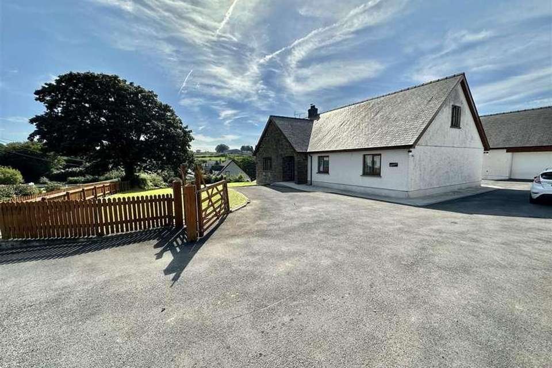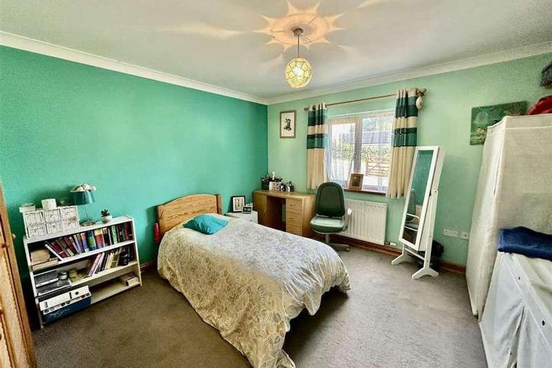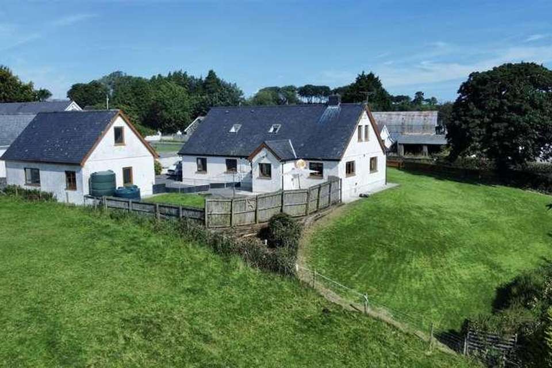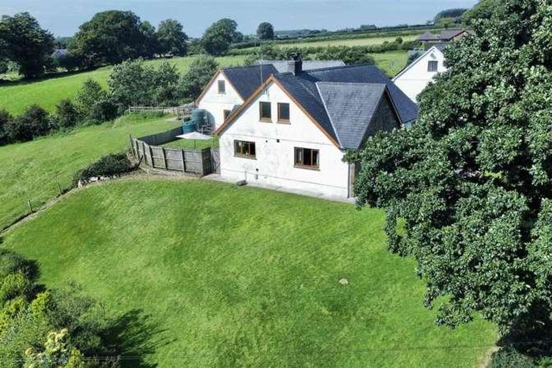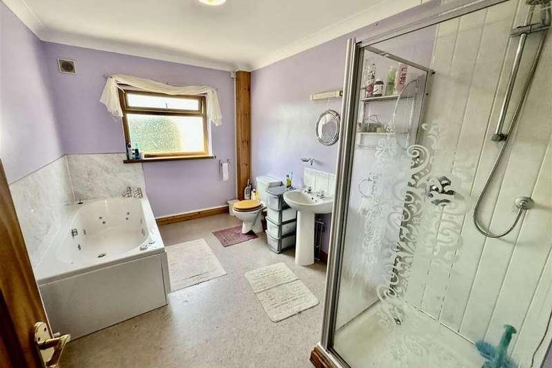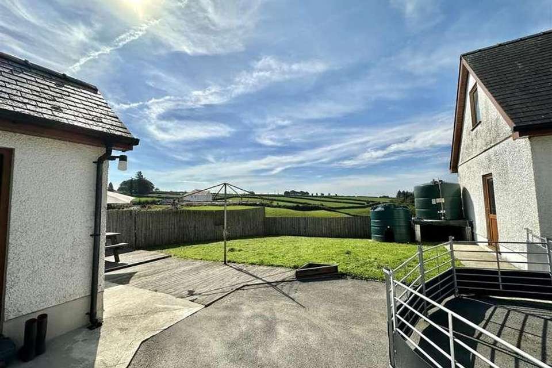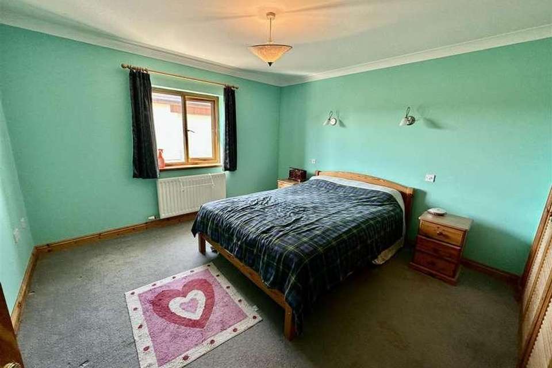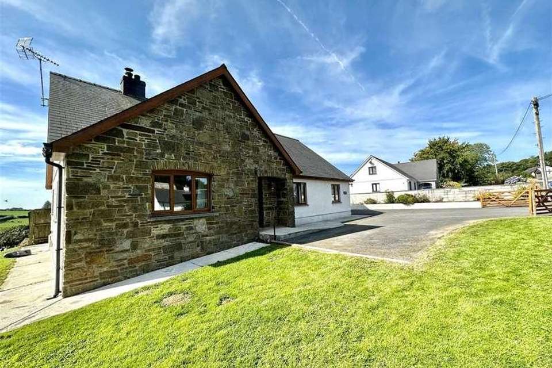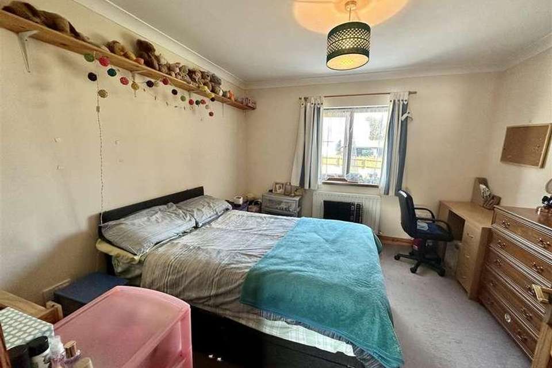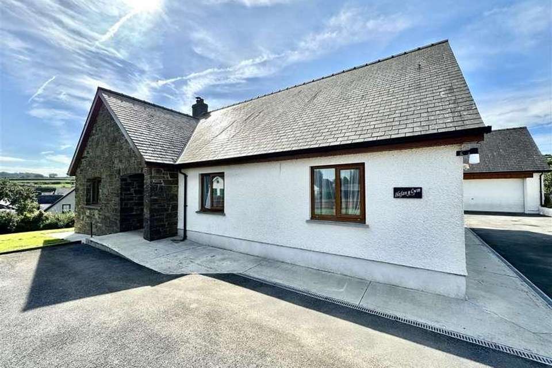6 bedroom bungalow for sale
Llanybydder, SA40bungalow
bedrooms
Property photos

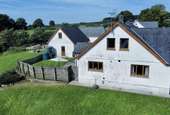
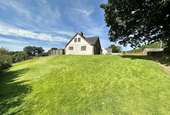
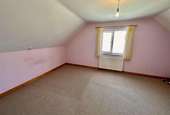
+20
Property description
A particularly attractive detached country bungalow providing up to 6 bed accommodation with good sized grounds of approx 1/3 of an acre along with open countryside views to the rear & detached garage. The property is located in a favourable position in the rural hamlet of Cwmsychpant which is convenient to the Ceredigion heritage coastline & several Teifi Valley towns.LocationThe property sits in an attractive position in the rural community of Cwmsychpant & is convenient to the popular Teifi valley market village of Llanybydder renowned for its livestock market and providing a good range of everyday facilities including shops, doctors surgery, chemist, public houses etc. Also some 6 miles from the university town of Lampeter providing a wider range of everyday facilities. The property is located just off the A475 Lampeter to Newcastle Emlyn roadway and within easy driving distance of the Ceredigion heritage coastline.DescriptionA most attractive, spacious family proportioned detached bungalow on a larger than average, well maintained plot, together with a useful double garage/workshop with loft over. The property has high insulative qualities and offers, Porch, large 18' Lounge with fireplace and stove, fitted Kitchen/Diner, Utility Room, Rear Hall, Inner hall serving the family Bathroom, 3 Double bedrooms. On the first floor spacious landing with Box Room off, further 3 double Bedrooms and 2nd family Bathroom.The property was built traditionally in 2001 by the existing owners and is of traditional cavity wall construction and rendered to other parts, under a slated roof. The accommodation is particularly well proportioned and could suit B & B / Guest House use with 6 bedrooms in its arrangement. Externally there is a detached large garage/workshop suitable as detached office building.The property provides the following accommodation:-Entrance PorchPart glazed entrance door to:-Reception HallWith hardwood Ash boarded floor, built in airing cupboard. Radiator. Understairs cupboard.Living Room5.49m x 4.42m (18' x 14'6 )With attractive stone fireplace with 'Morso' Log burner. Oak engineered flooring. Radiator.Kitchen / Diner5.54m x 3.76m (18'2 x 12'4 )With classic 'Rayburn Royal' cream range running domestic hot water and heating the room. Fitted floor and wall cupboards with single drainer sink unit. Ash boarded floor, 4 ring LPG Gas hob, plumbing and space for dishwasher. T.V. point. Breakfast bar with display units over. Exposed beam ceiling.Utility Room2.95m x 2.34m (9'8 x 7'8 )With single drainer sink unit with mixer tap, plumbing and space for washing machine. 'Lamona' eye level grill. Tiled floor.Rear Hall1.83m x 1.93m (6'0 x 6'4 )With tiled flooring. Oil fired central heating boiler. Part glazed rear entry door.Inner HallFrom reception hall.Family BathroomWith jacuzzi bath, low level flush wc., pedestal wash hand basin. Corner shower cubicle with electric shower. Double panelled radiator.Bedroom 13.45m x 3.45m (11'4 x 11'4 )With double panelled radiator.Bedroom 23.76m x 3.76m (12'4 x 12'4 )With double panelled radiator. Built in wardrobes.Bedroom 33.76m x 3.48m (12'4 x 11'5 )With built in wardrobes and double panelled radiator.FIRST FLOORSpacious Landing5.59m x 5.38m (18'4 x 17'8 )Approached via an internal timber staircase from the hall, the landing giving access to small atic above. Double panelled radiator. Separate built in store cupboard.Small Walk-in Box Room1.83m x 1.60m (6' x 5'3 )With fitted shelves.Bedroom 46.10m x 2.62m (20' x 8'7 )With side window, radiator. Under eaves storage.Bedroom 55.92m x 2.69m (19'5 x 8'10 )With side window, under eaves storage. Builtin airing cupboard with copper cylinder and electric immersion heater. Louvre doors.Family Bathroom 23.10m x 2.13m (10'2 x 7')With pedestal wash hand basin, low level flush w.c. Pul light switch. Shaver light, panelled bath with electricshower over. Radiator.Bedroom 65.36m x 3.45m (17'7 x 11'4 )With double panelled radiator.ExternallyThe property is set on a larger than average plot and has a delightful view along the attractive vale to the rear of the village of Cwmsychpant in a south-westerly direction. The property has good sized entry access with tarmaced drive which is flanked by lawns, fencing, and a most attractive feature mature Oak tree, providing parking and turning areas for a number of vehicles , the drive sweeping around to the rear of the property to which adjoints the attached garage workshop.The grounds are level and slope away gradually to the side of the property encompassing sweeping lawned areas all of which are well maintained.Rear of PropertyViewsDetached Garage / Workshop8.26m x 5.69m (27'1 x 18'8 )With electricity connected, water and drainage connections. This has a large roller shutter door providing adequate garaging for 2 vehicles and workshop space and has an internal staircase to a loft above, which can be converted to provide office or further accommodation, subject to the appropriate consents being obtained.The loft area 27'1 12'ServicesWe are informed by the current Vendors that the property benefits from mains water, mains electricity, private drainage to septic tank, oil fired central heating, Chestnut coloured UPVC double glazing throughout.Council TaxThe property is listed under the Local Authority of Ceredigion County Council, Council Tax Band - 'F'Tenure & PossessionWe are informed the property is of Frechold 'Tenure and will be vacant on completion.ViewingStrictly by prior appointment only. Please contact our Lampeter Office on 01570 422 395 or lampeter@evansbros.co.uk to arrange a viewing.DirectionsFrom Lampeter take the A475 west through the villages of Llanwnnen and Drefach, proceed up the hil, still on the A475 into the vilage of Cymsychpant. After passing the T''junction in the centre of the village, continue along A475 and the property will be seen as the second on the left hand side as identified by the Agents 'For Sale' board.What3Words: shame.reclusive.carrots
Interested in this property?
Council tax
First listed
Over a month agoLlanybydder, SA40
Marketed by
Evans Bros 39 High Street,Lampeter,Ceredigion,SA48 7BBCall agent on 01570 422395
Placebuzz mortgage repayment calculator
Monthly repayment
The Est. Mortgage is for a 25 years repayment mortgage based on a 10% deposit and a 5.5% annual interest. It is only intended as a guide. Make sure you obtain accurate figures from your lender before committing to any mortgage. Your home may be repossessed if you do not keep up repayments on a mortgage.
Llanybydder, SA40 - Streetview
DISCLAIMER: Property descriptions and related information displayed on this page are marketing materials provided by Evans Bros. Placebuzz does not warrant or accept any responsibility for the accuracy or completeness of the property descriptions or related information provided here and they do not constitute property particulars. Please contact Evans Bros for full details and further information.

