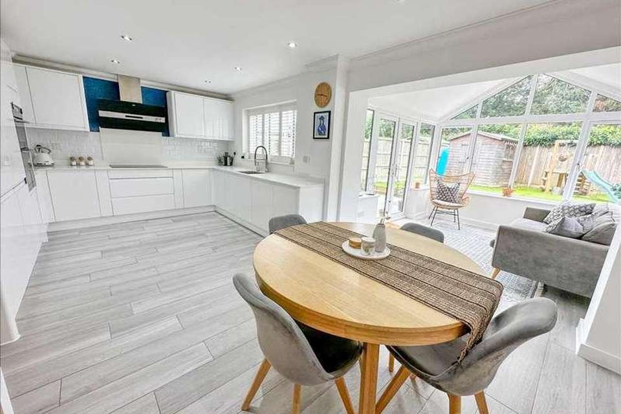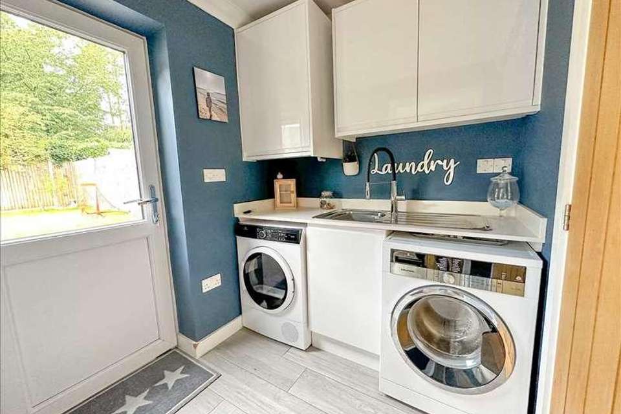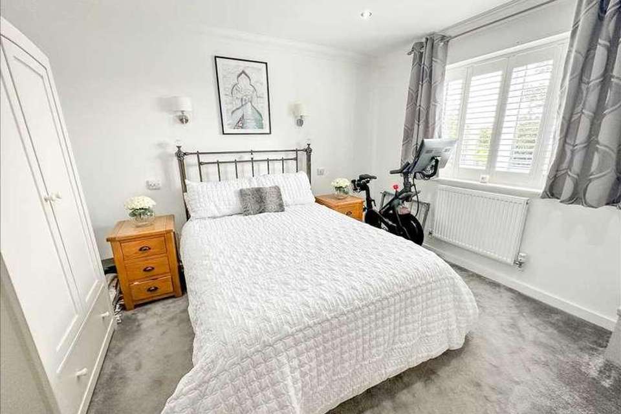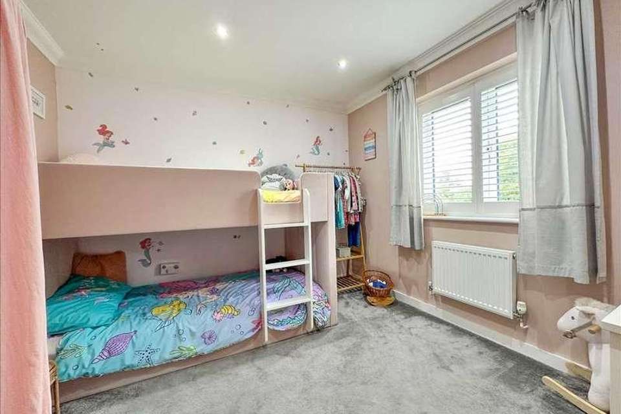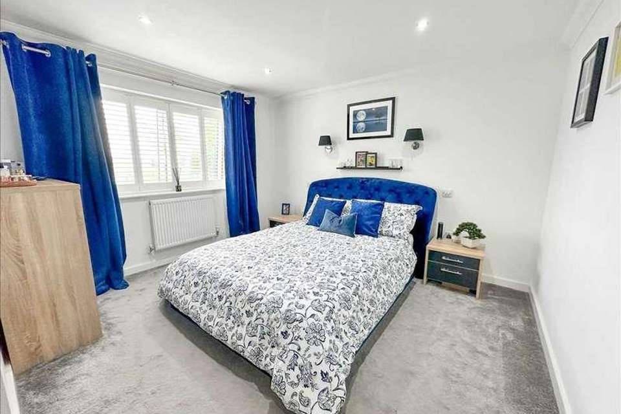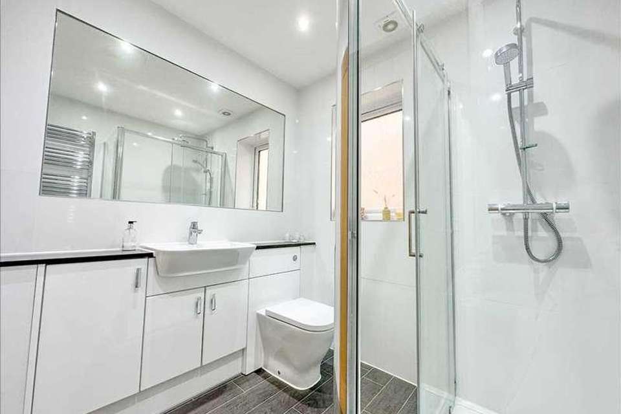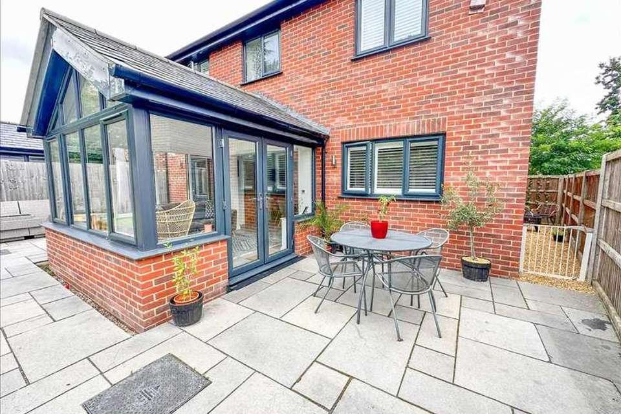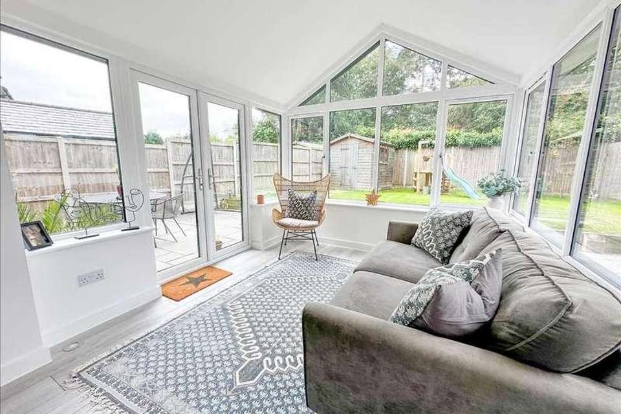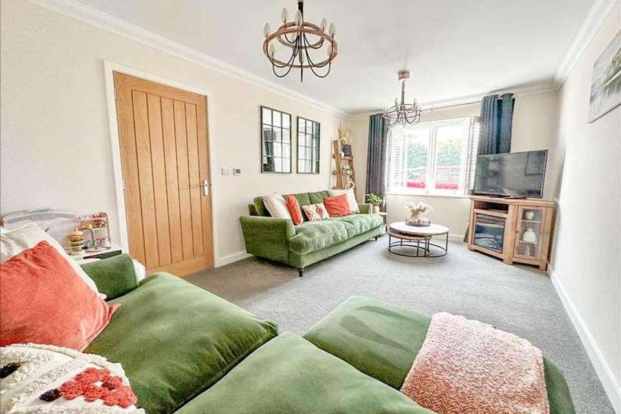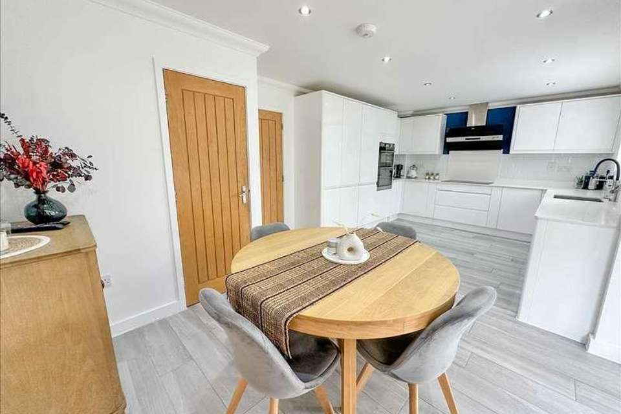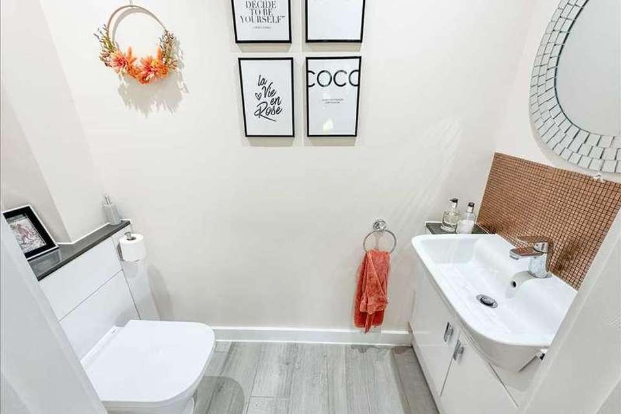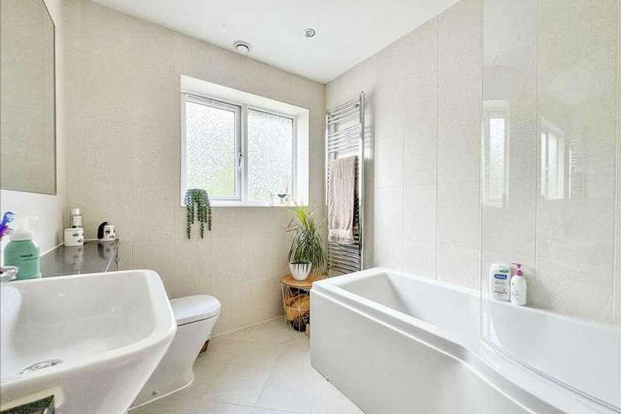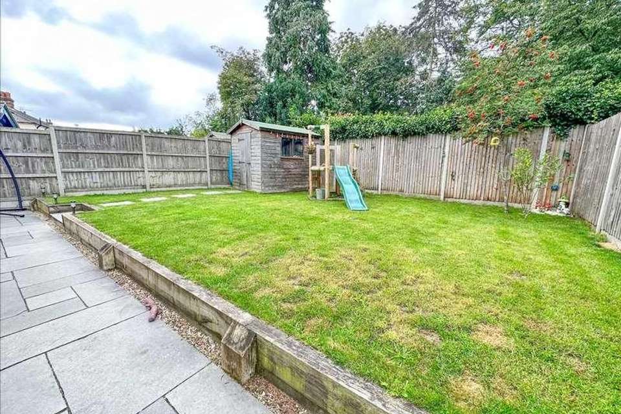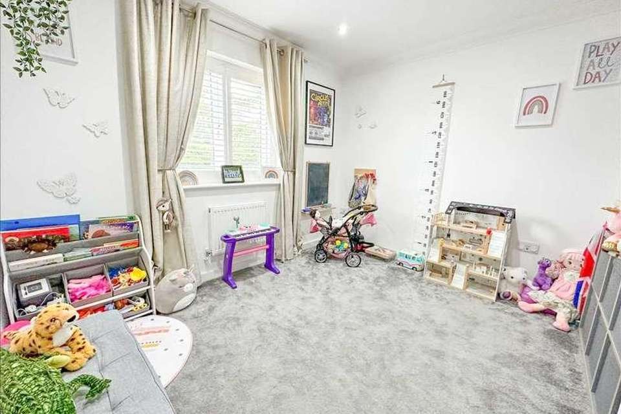4 bedroom detached house for sale
Ipswich, IP4detached house
bedrooms
Property photos
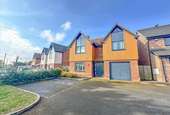
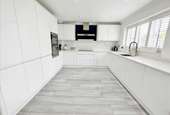
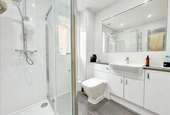

+13
Property description
Blake Mayhew are pleased to offer this 4 bedroom executive style detached house with views across hedgerow and open farmland the property ideally situated on the North East outskirts of IpswichBlake Mayhew are pleased to be appointed as selling agents this 4 bedroom executive style detached house with views across hedgerow and open farmland with the property ideally situated on the North East outskirts of Ipswich off Rushmere Road. This much sought after location is convenient to local shops, amenities and local schools. Benefits include cloakroom, utility, orangery, kitchen with integrated appliances by AEG, 4 double bedrooms, master bedroom with ensuite and garage. High specification includes composite grey windows and doors, underfloor heating on the ground floor, porcelain floor tiles in the hall, kitchen/dining/orangery areas, utility and cloakroom. Oak internal doors, quartz work surfaces in the kitchen and utility, quartz tops in cloakroom, bathroom and ensuite. Electric garage door, wood window shutters in most rooms. AccommodationEntrance Hall:Composite front door, porcelain floor tiles, stairs off, under stairs cupboard. Lounge: 17'4' x 10'4' Window to front aspect, TV points, underfloor heating controls. Open Plan Living Space includes kitchen/dining/orangery. Kitchen/Diner: 20'7' x 11'7' White handless soft close units and draws, quartz work surface and upturn. Integrated:- AEG double oven and grill AEG Hob and extractor fan AEG Fridge/freezer AEG Dishwasher. Orangery: 10'11' x 8'11' Double doors to rear patio area, floor lighting and porcelain floor tiles. Utility: 6'10' x 5'19' Cupboard housing boiler, space for washing machine and tumble dryer, sink drainer, Quartz work surface with upturn, porcelain floor tiles and door to rear garden. Cloakroom: W.C, vanity unit with hand wash basin and quartz work surface, porcelain floor tiles and window to side.Bedroom 1: 13'7' x 12'1' Window to front aspect, T.V point and radiator. En-suite: Vanity unit, with W.C, hand wash basin and storage, quartz work surface and large mirror, shaver point, fully tiled, shower with over head and mobile shower head, glass enclosed screen, heated towel rail. Bedroom 2: 12'1' x 10'4' Window to front aspect, T.V point, radiator and storage cupboard. En-suite: Vanity unit, with W.C, hand wash basin and storage, quartz work surface and large mirror, shaver point, fully tiled, shower with over head and mobile shower head, glass enclosed screen, heated towel rail. Bedroom 3: 10'2 x 9'8 Window to rear aspect, T.V point and radiator. Bedroom 4: 10'4' x 9'8 Window to rear aspect, T.V point and radiator.Family Bathroom: Vanity unit, with W.C, hand wash basin and storage, quartz work surface and large mirror, shaver point, fully tiled, P shape bath with shower over and glass screen and heated towel rail. Front Garden: Low Fence with driveway to garage and parking area, area of lawn and mature shrubs. Rear Garden, 2 Patio areas, with side access, outside lighting and tap, lawn area and shed, fence enclosed. Garage Garage up and over door, lighting and electric.
Interested in this property?
Council tax
First listed
2 weeks agoIpswich, IP4
Marketed by
Blake Mayhew 432 Woodbridge Road,Ipswich,IP4 4ELCall agent on 01473 222202
Placebuzz mortgage repayment calculator
Monthly repayment
The Est. Mortgage is for a 25 years repayment mortgage based on a 10% deposit and a 5.5% annual interest. It is only intended as a guide. Make sure you obtain accurate figures from your lender before committing to any mortgage. Your home may be repossessed if you do not keep up repayments on a mortgage.
Ipswich, IP4 - Streetview
DISCLAIMER: Property descriptions and related information displayed on this page are marketing materials provided by Blake Mayhew. Placebuzz does not warrant or accept any responsibility for the accuracy or completeness of the property descriptions or related information provided here and they do not constitute property particulars. Please contact Blake Mayhew for full details and further information.




