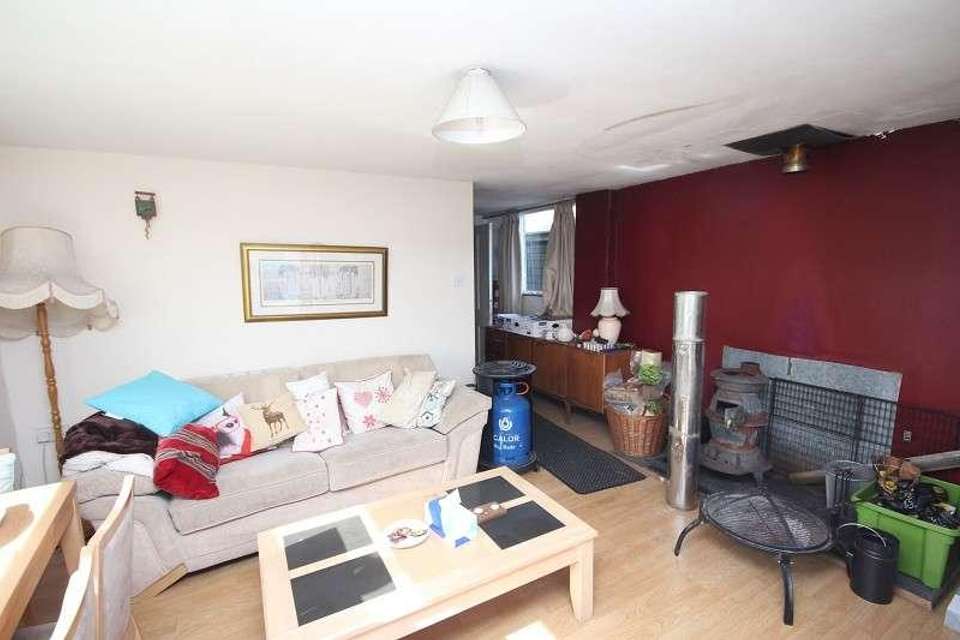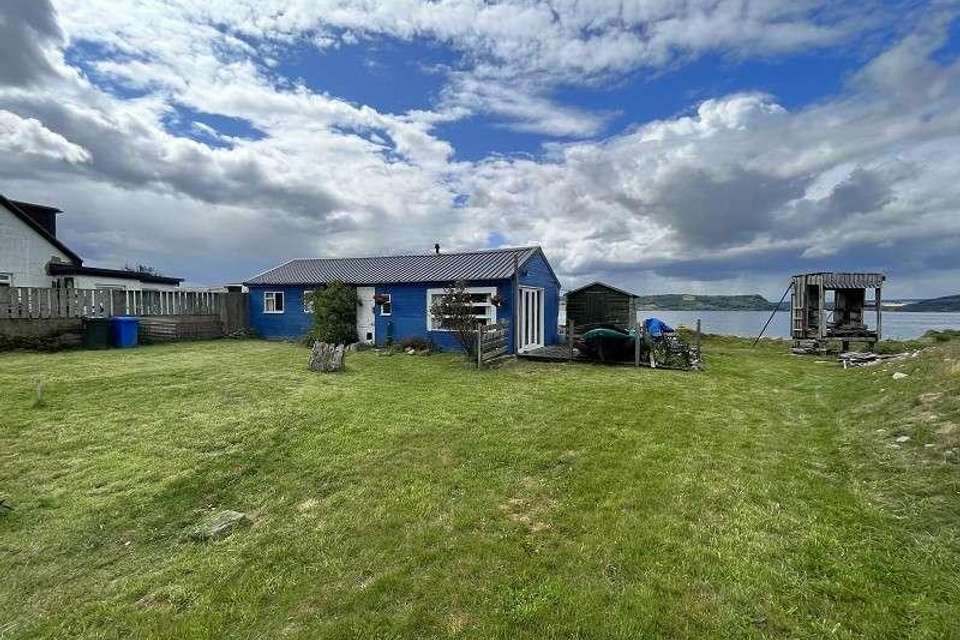2 bedroom cottage for sale
Inverness, IV2house
bedrooms
Property photos




+12
Property description
Perfect opportunity to purchase a former Salmon Bothy which was previously repurposed as a holiday let. Situated in a prime shoreline location with stunning outlooks across the Moray Firth to the Black Isle and the Kessock Bridge beyond. Sitting on a 0.14 acre plot in the rarely available, scenic location of Alturlie Point the property offers future purchasers the option of refurbishing the existing building or subject to appropriate permissions, demolishing and building a new house. Purchasers should note that the house is Non standard construction with limited mortgageability in its current condition, however the current owner has an existing mortgage on the property. The property consists of a large lounge, kitchen, two bedrooms and a shower room. There is electric heating and mixed glazing throughout. Views across the water can be appreciated from all windows. There is mains electricity and water and the septic tank is shared with the neighbouring property. The garden is mostly laid to lawn and the boundary stretches to the shoreline. There are several wooden sheds and a decking area outside the lounge. This Bothy represents an ideal purchase for someone looking to refurbish or develop in a tranquil location with stunning views yet only 6 miles to the city centre. Location: The Salmon Bothy is located on the edge of Alturlie Point, just a short 6 miles from Inverness City centre. The nearest facilities can be found in Balloch. Balloch is a popular residential district, approximately 4 miles from the city centre of Inverness. It is an established area with excellent local amenities and services. Primary schooling is available at the sought after Balloch Primary, with secondary pupils attending Culloden Academy, school buses are provided for both. Local amenities include a Co-op store, community hall and vets. Further amenities are found at Culloden, including a doctor's surgery, chemist, hairdressers, bar and take-away. Its close proximity to the A96 and the A9 allows easy access to Inverness Airport, the UHI Campus, Raigmore Hospital, Beechwood Business Park, Stoneyfield Business Park and Inverness Retail Park. The city centre is a short drive away and provides an extensive choice of shopping, leisure and recreational activities associated with city living. Services: Mains electricity and water. Shared private drainage via a septic tank. Extras: All fitted floor coverings, fixtures and fittings, including all light fittings. Curtain poles and window blinds. Integrated electric hob, oven, extractor. Fridge. Garden sheds. Council Tax: Subject to new owner Tenure: Freehold Entry: By mutual agreement. Viewing: To arrange a viewing of this property, please contact Emma on 07850 407884 or 01463 233218. Lounge (15' 1" x 19' 5" or 4.60m x 5.92m) Kitchen (10' 3" x 8' 8" or 3.13m x 2.64m) Bedroom 1 (9' 10" x 7' 3" or 3.00m x 2.20m) Bedroom 2 (9' 10" x 7' 3" or 3.00m x 2.20m) Shower Room (7' 10" x 3' 3" x 2' 9" or 2.38m x 1.00m x 0.83m)
Interested in this property?
Council tax
First listed
Over a month agoInverness, IV2
Marketed by
Tailormade Moves The Greenhouse,Beechwood Business Park,Inverness,IV2 3BLCall agent on 01463 233218
Placebuzz mortgage repayment calculator
Monthly repayment
The Est. Mortgage is for a 25 years repayment mortgage based on a 10% deposit and a 5.5% annual interest. It is only intended as a guide. Make sure you obtain accurate figures from your lender before committing to any mortgage. Your home may be repossessed if you do not keep up repayments on a mortgage.
Inverness, IV2 - Streetview
DISCLAIMER: Property descriptions and related information displayed on this page are marketing materials provided by Tailormade Moves. Placebuzz does not warrant or accept any responsibility for the accuracy or completeness of the property descriptions or related information provided here and they do not constitute property particulars. Please contact Tailormade Moves for full details and further information.
















