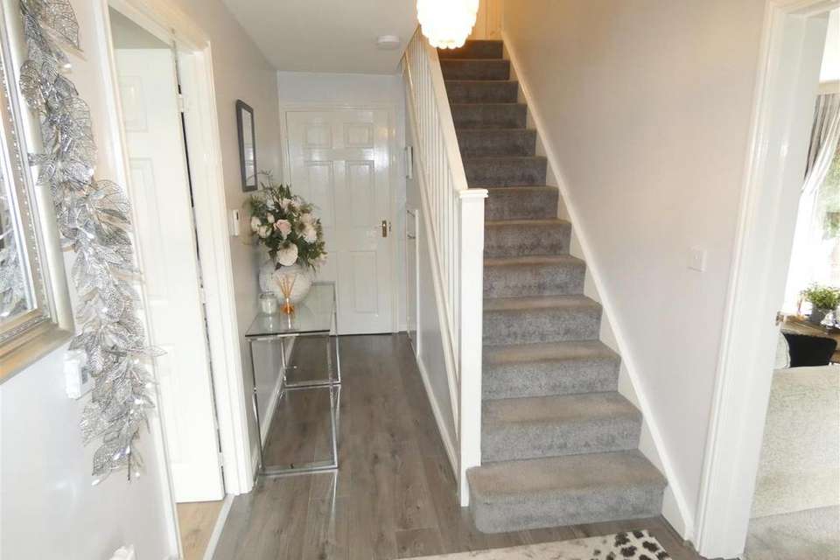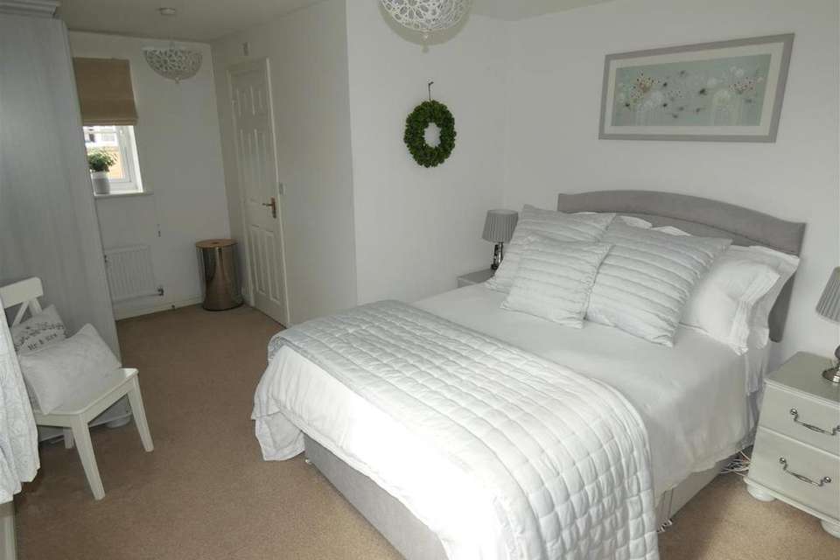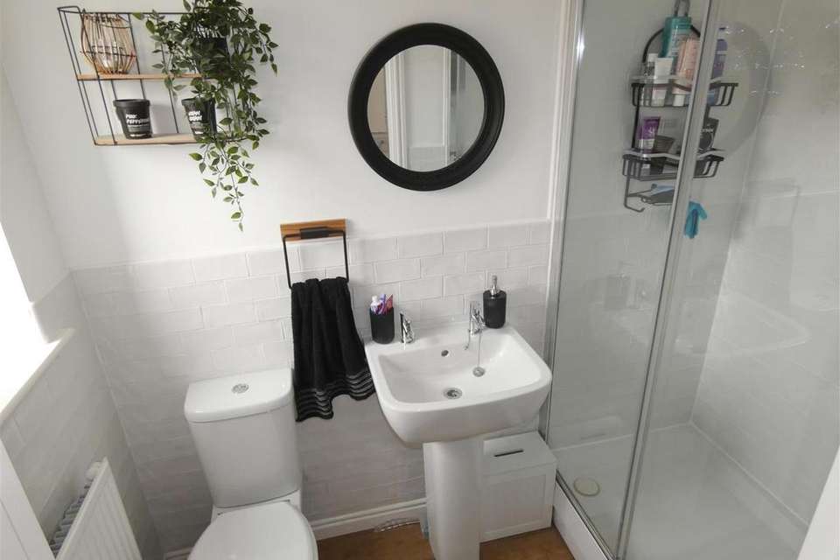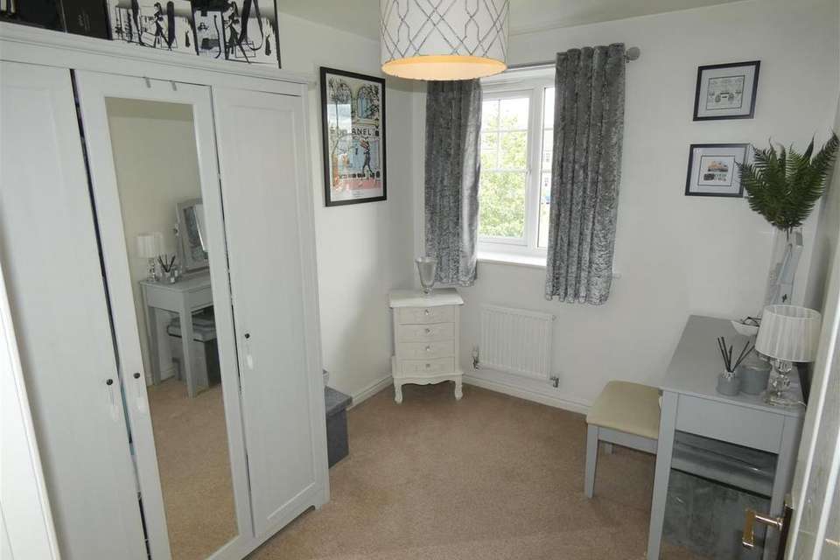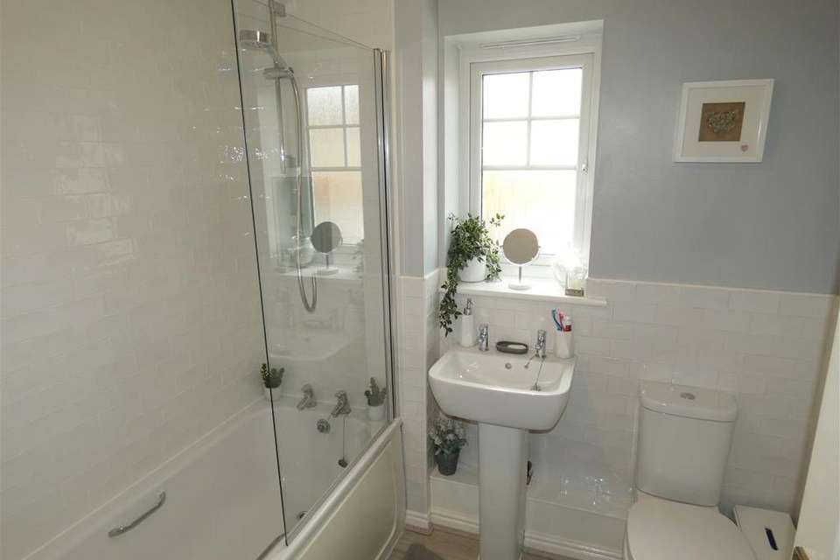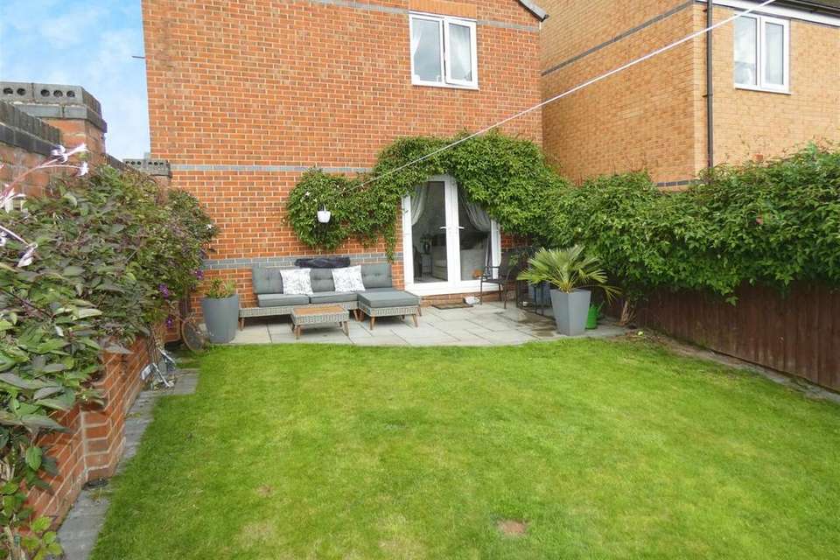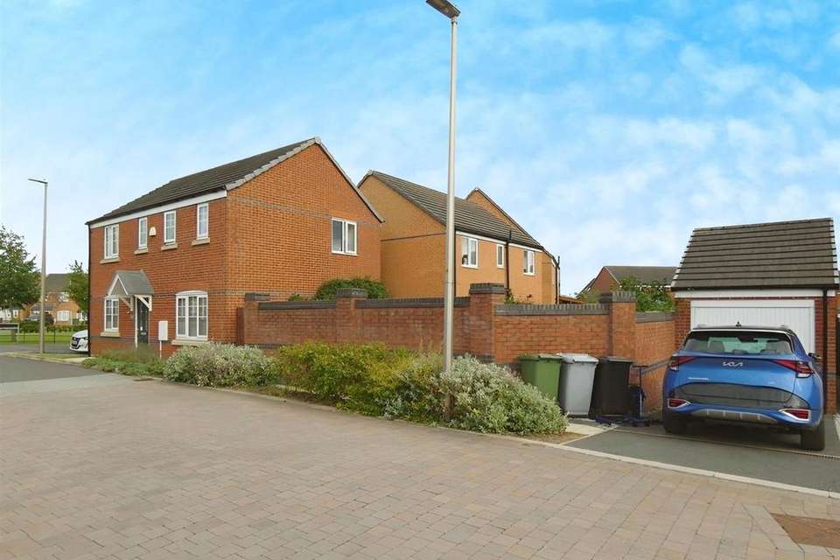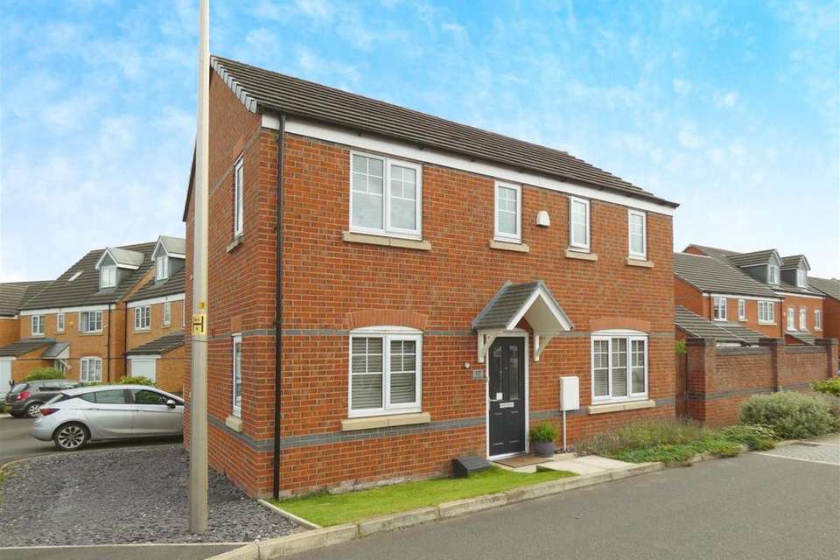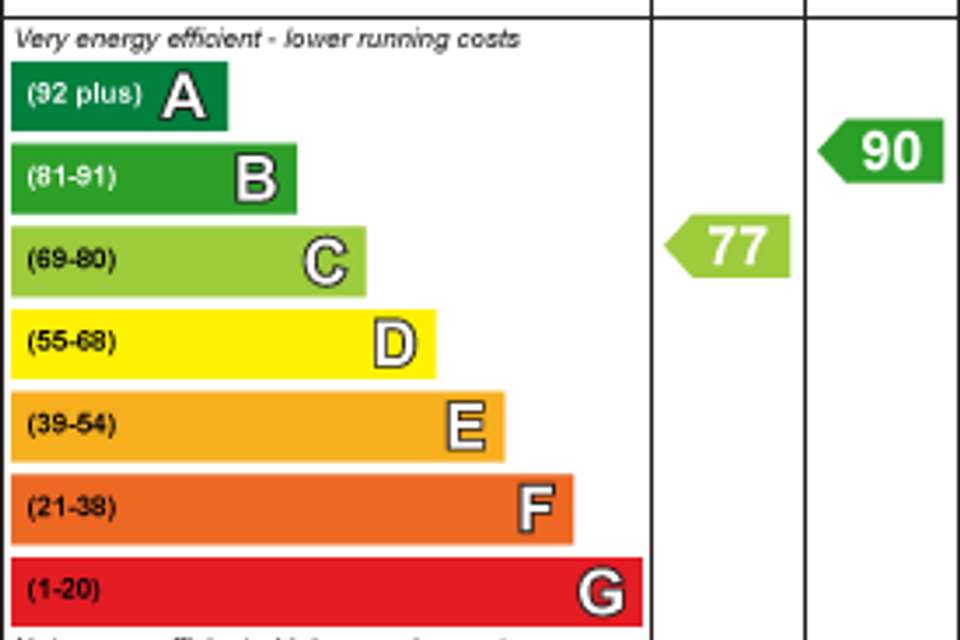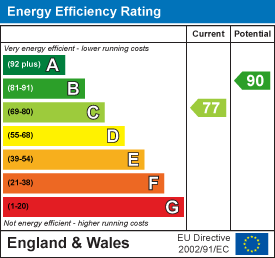3 bedroom detached house for sale
Teal Drive, Sandbachdetached house
bedrooms
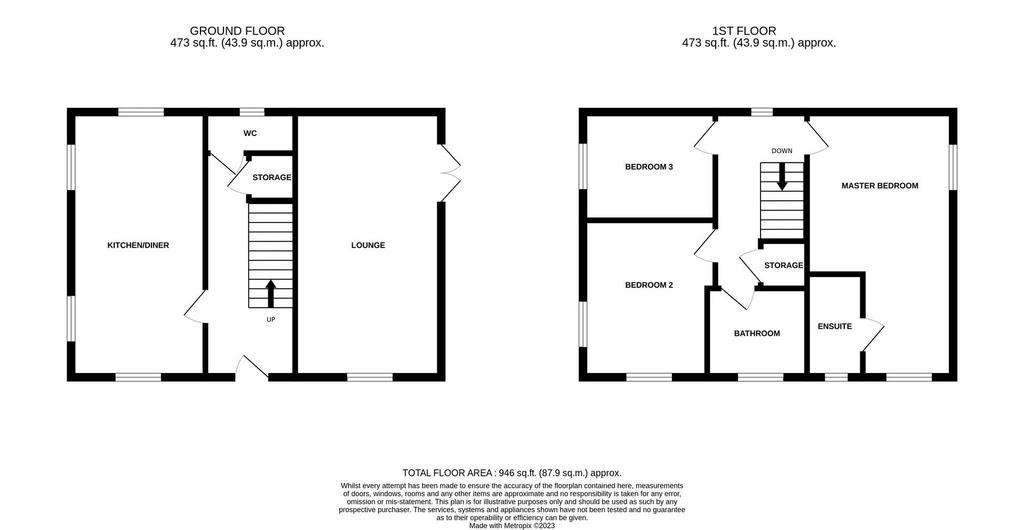
Property photos

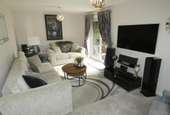
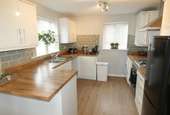
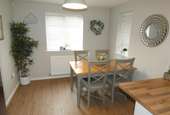
+13
Property description
A spacious and well-kept family home, this beautiful property is found a short walk from some picturesque canal walks through open countryside and only a short drive from Sandbach town centre on a quiet and family-friendly estate.
Accessed via a large and welcoming Entrance Hall with steps leading to the first floor plus a handy under-stairs storage cupboard and access off to a ground floor WC. The Kitchen/Diner can be found on your left from the front door and is a bright and open space with enough room for a large family table, while the kitchen area offers plenty of storage and countertop space with a breakfast bar separating the kitchen area from the dining. There is also an integrated double oven with 4 ring gas hobs, plus space and plumbing for a washing machine, dishwasher, and fridge/freezer. The ground floor is completed by a large Lounge with French doors leading out to the garden allowing for plenty of natural light!
On the first floor there are three spacious bedrooms, and the master bedroom is found above the lounge with double aspect windows to both the front and side aspects and a superb open dressing area leading through to a shower room en-suite. The second bedroom is also a sizeable double room while the third bedroom is a larger than average single bedroom which would make excellent use as a home office or nursery. The accommodation is completed by a three-piece suite family bathroom with a shower over the bath and tiled splash backs.
Externally the property has a single parking space to the left-hand side of the property, flowered borders along the front, and a driveway to the right-hand side leading to a detached single garage. In addition to this there is also a spacious and walled garden with a patio seating area, lawn space, and flowered borders.
To arrange a viewing or for more information then please call Lewis King Estate Agents at your earliest opportunity!
Ground Floor -
Lounge - 3.1 x 5.6 (10'2" x 18'4") -
Kitchen/Diner - 2.9 x 5.6 (9'6" x 18'4") -
First Floor -
Bedroom One - 3.2 x 5.6 (10'5" x 18'4") -
En-Suite - 1.2 x 2.2 (3'11" x 7'2") -
Bedroom Two - 2.8 x 3.2 (9'2" x 10'5") -
Bedroom Three - 2.8 x 2.3 (9'2" x 7'6") -
Bathroom - 2.2 x 1.9 (7'2" x 6'2") -
Accessed via a large and welcoming Entrance Hall with steps leading to the first floor plus a handy under-stairs storage cupboard and access off to a ground floor WC. The Kitchen/Diner can be found on your left from the front door and is a bright and open space with enough room for a large family table, while the kitchen area offers plenty of storage and countertop space with a breakfast bar separating the kitchen area from the dining. There is also an integrated double oven with 4 ring gas hobs, plus space and plumbing for a washing machine, dishwasher, and fridge/freezer. The ground floor is completed by a large Lounge with French doors leading out to the garden allowing for plenty of natural light!
On the first floor there are three spacious bedrooms, and the master bedroom is found above the lounge with double aspect windows to both the front and side aspects and a superb open dressing area leading through to a shower room en-suite. The second bedroom is also a sizeable double room while the third bedroom is a larger than average single bedroom which would make excellent use as a home office or nursery. The accommodation is completed by a three-piece suite family bathroom with a shower over the bath and tiled splash backs.
Externally the property has a single parking space to the left-hand side of the property, flowered borders along the front, and a driveway to the right-hand side leading to a detached single garage. In addition to this there is also a spacious and walled garden with a patio seating area, lawn space, and flowered borders.
To arrange a viewing or for more information then please call Lewis King Estate Agents at your earliest opportunity!
Ground Floor -
Lounge - 3.1 x 5.6 (10'2" x 18'4") -
Kitchen/Diner - 2.9 x 5.6 (9'6" x 18'4") -
First Floor -
Bedroom One - 3.2 x 5.6 (10'5" x 18'4") -
En-Suite - 1.2 x 2.2 (3'11" x 7'2") -
Bedroom Two - 2.8 x 3.2 (9'2" x 10'5") -
Bedroom Three - 2.8 x 2.3 (9'2" x 7'6") -
Bathroom - 2.2 x 1.9 (7'2" x 6'2") -
Interested in this property?
Council tax
First listed
Over a month agoEnergy Performance Certificate
Teal Drive, Sandbach
Marketed by
Lewis King - Sandbach Moss Lane Sandbach , Chesire CW11 3AEPlacebuzz mortgage repayment calculator
Monthly repayment
The Est. Mortgage is for a 25 years repayment mortgage based on a 10% deposit and a 5.5% annual interest. It is only intended as a guide. Make sure you obtain accurate figures from your lender before committing to any mortgage. Your home may be repossessed if you do not keep up repayments on a mortgage.
Teal Drive, Sandbach - Streetview
DISCLAIMER: Property descriptions and related information displayed on this page are marketing materials provided by Lewis King - Sandbach. Placebuzz does not warrant or accept any responsibility for the accuracy or completeness of the property descriptions or related information provided here and they do not constitute property particulars. Please contact Lewis King - Sandbach for full details and further information.





