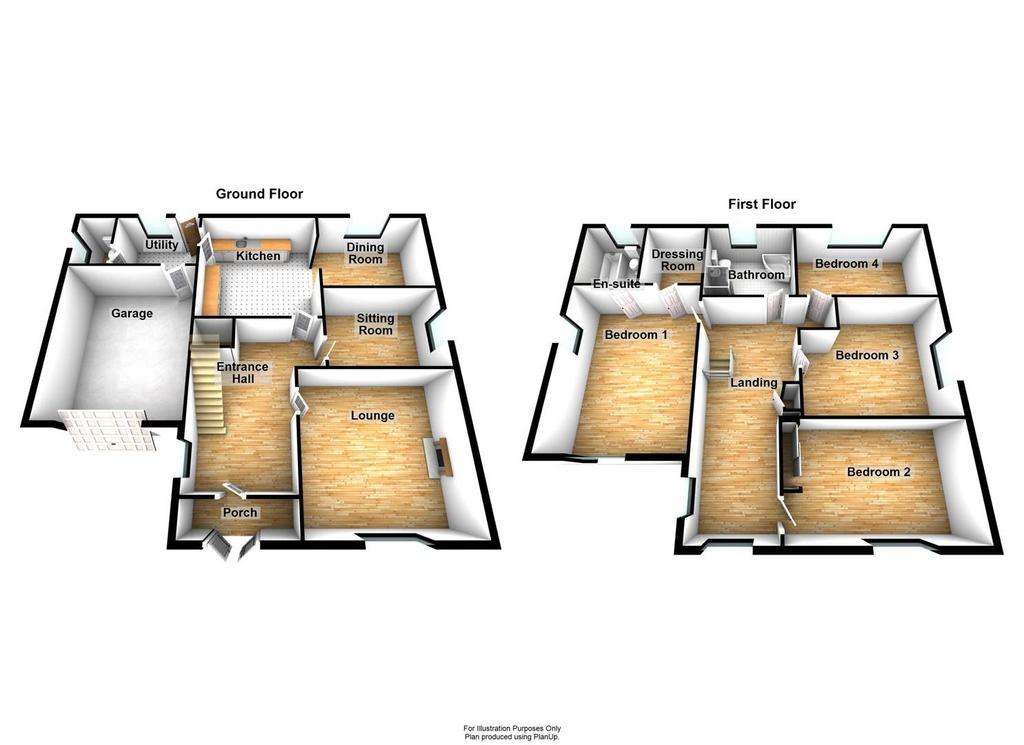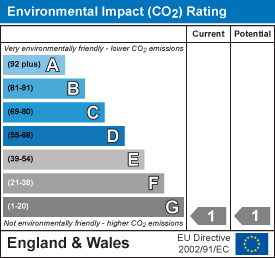4 bedroom detached house for sale
Pencoed Road, Burry Portdetached house
bedrooms

Property photos




+28
Property description
A detached house located in the much sought after area of Burry Port Town. Ideally situated, close to all amenities, local schools, Burry Port Harbour and Beach giving access to the popular coastal path.
On entering the property, this has the feeling of a welcoming family home, well presented throughout, with garden to side and rear and driveway to the front providing off road parking leading to Integral Garage.
Viewing is recommended to appreciate the spacious accommodation on offer comprising of Entrance Porch, Entrance Hallway, Lounge, Sitting Room, Dining Room, Kitchen/Diner, Utility, Cloakroom, Four Bedrooms, one with En-suite and Dressing Room, Family Bathroom.
EPC Rating: C Square Metres: 172 Council Tax: F
Entrance Porch - Via uPVC double glazed french doors, uPVC ceiling, into:
Entrance Hallway - uPVC double glazed door to front, oak flooring, smooth & coved ceiling, radiator, understairs storage cupboard, uPVC double glazed windows to front with obscure glass, uPVC double glazed window to side, oak open tread staircase to first floor.
Lounge - 4.56 x 4.48 (14'11" x 14'8") - uPVC double glazed window to front, radiator, oak flooring, smooth & coved ceiling, marble fireplace, hearth & surround with electric fire.
Sitting Room - 3.83 x 2.70 (12'6" x 8'10") - uPVC double glazed window to side, radiator, smooth & coved ceiling, oak flooring.
Kitchen/Diner - 4.18 max x 3.96 max (13'8" max x 12'11" max) - Fitted with a range of base & wall units with complimentary granite worktop over, built in larder unit, composite 1 3/4 sink unit with mixer tap, built in Neff electric oven, grill and microwave, 4 ring induction hob with extractor hood over, integrated dishwasher, tiled flooring, radiator, space for fridge/freezer, uPVC double glazed window to rear, opening through to:
Dining Room - 3.37 x 2.97 (11'0" x 9'8") - uPVC double glazed window to rear, radiator, smooth & coved ceiling, tiled flooring.
Utility Room - 2.89 x 1.97 (9'5" x 6'5") - Fitted with base unit with worksurface over, plumbing for washing machine, tiled flooring, radiator, wall mounted 'Worcester' gas central heating boiler, uPVC double glazed window to rear, uPVC double glazed door to rear with obscure glass, door to garage, door to :
Cloakroom - Low level W.C., wall mounted wash hand basin, tiled flooring, smooth & coved ceiling, radiator, uPVC double glazed window to side with obscure glass.
First Floor -
Landing - Smooth & coved ceiling, uPVC double glazed window to front, access to loft space, airing cupboard with slatted shelving and radiator.
Bedroom 1 - 5.12 x 3.95 (16'9" x 12'11" ) - uPVC double glazed window to front and side, radiator, laminate flooring, smooth & coved ceiling.
En-Suite - Fitted with a three piece suite comprising of low level W.C ., pedestal wash hand basin, panelled bath with electric shower over, extractor fan, partly tiled walls, linoleum flooring, heated towel rail, uPVC double glazed window to rear with obscure glass.
Dressing Room - Radiator, laminate flooring, shelving & hanging space.
Bedroom 2 - 4.63 x 3.22 (15'2" x 10'6") - uPVC double glazed window to front, radiator, smooth & coved ceiling, fitted wardrobes, laminate flooring.
Bedroom 3 - 4.47 x 3.97 (14'7" x 13'0") - uPVC double glazed window to side, radiator, smooth & coved ceiling, laminate flooring.
Bedroom 4 - 4.45 x 2.96 (14'7" x 9'8") - uPVC double glazed window to rear, radiator, smooth & coved ceiling, laminate flooring.
Family Bathroom - 2.88 x 2.79 (9'5" x 9'1") - Fitted with a four piece suite comprising of low level W.C. and wash hand basin set in vanity unit with fitted worktop over, panelled corner bath and shower cubicle, extractor fan, tiled walls, tile effect laminate floor, smooth ceiling, heated towel rail, uPVC double glazed window to rear with obscure glass.
Externally - Brick paviour driveway leads to integral garage, pathway leads to side garden laid to lawn with an abundance of trees, shrubbery and flowers, gated side access to rear partly paved courtyard with part brick paviour patio area, outbuilding with electric & lighting and plumbing for washing machine.
Integral Garage - 5.16 x 3.76 (16'11" x 12'4") - Electric roller door, base units with worksurface over, lighting and electric,
Services - Mains Gas, electric, water & drainage.
On entering the property, this has the feeling of a welcoming family home, well presented throughout, with garden to side and rear and driveway to the front providing off road parking leading to Integral Garage.
Viewing is recommended to appreciate the spacious accommodation on offer comprising of Entrance Porch, Entrance Hallway, Lounge, Sitting Room, Dining Room, Kitchen/Diner, Utility, Cloakroom, Four Bedrooms, one with En-suite and Dressing Room, Family Bathroom.
EPC Rating: C Square Metres: 172 Council Tax: F
Entrance Porch - Via uPVC double glazed french doors, uPVC ceiling, into:
Entrance Hallway - uPVC double glazed door to front, oak flooring, smooth & coved ceiling, radiator, understairs storage cupboard, uPVC double glazed windows to front with obscure glass, uPVC double glazed window to side, oak open tread staircase to first floor.
Lounge - 4.56 x 4.48 (14'11" x 14'8") - uPVC double glazed window to front, radiator, oak flooring, smooth & coved ceiling, marble fireplace, hearth & surround with electric fire.
Sitting Room - 3.83 x 2.70 (12'6" x 8'10") - uPVC double glazed window to side, radiator, smooth & coved ceiling, oak flooring.
Kitchen/Diner - 4.18 max x 3.96 max (13'8" max x 12'11" max) - Fitted with a range of base & wall units with complimentary granite worktop over, built in larder unit, composite 1 3/4 sink unit with mixer tap, built in Neff electric oven, grill and microwave, 4 ring induction hob with extractor hood over, integrated dishwasher, tiled flooring, radiator, space for fridge/freezer, uPVC double glazed window to rear, opening through to:
Dining Room - 3.37 x 2.97 (11'0" x 9'8") - uPVC double glazed window to rear, radiator, smooth & coved ceiling, tiled flooring.
Utility Room - 2.89 x 1.97 (9'5" x 6'5") - Fitted with base unit with worksurface over, plumbing for washing machine, tiled flooring, radiator, wall mounted 'Worcester' gas central heating boiler, uPVC double glazed window to rear, uPVC double glazed door to rear with obscure glass, door to garage, door to :
Cloakroom - Low level W.C., wall mounted wash hand basin, tiled flooring, smooth & coved ceiling, radiator, uPVC double glazed window to side with obscure glass.
First Floor -
Landing - Smooth & coved ceiling, uPVC double glazed window to front, access to loft space, airing cupboard with slatted shelving and radiator.
Bedroom 1 - 5.12 x 3.95 (16'9" x 12'11" ) - uPVC double glazed window to front and side, radiator, laminate flooring, smooth & coved ceiling.
En-Suite - Fitted with a three piece suite comprising of low level W.C ., pedestal wash hand basin, panelled bath with electric shower over, extractor fan, partly tiled walls, linoleum flooring, heated towel rail, uPVC double glazed window to rear with obscure glass.
Dressing Room - Radiator, laminate flooring, shelving & hanging space.
Bedroom 2 - 4.63 x 3.22 (15'2" x 10'6") - uPVC double glazed window to front, radiator, smooth & coved ceiling, fitted wardrobes, laminate flooring.
Bedroom 3 - 4.47 x 3.97 (14'7" x 13'0") - uPVC double glazed window to side, radiator, smooth & coved ceiling, laminate flooring.
Bedroom 4 - 4.45 x 2.96 (14'7" x 9'8") - uPVC double glazed window to rear, radiator, smooth & coved ceiling, laminate flooring.
Family Bathroom - 2.88 x 2.79 (9'5" x 9'1") - Fitted with a four piece suite comprising of low level W.C. and wash hand basin set in vanity unit with fitted worktop over, panelled corner bath and shower cubicle, extractor fan, tiled walls, tile effect laminate floor, smooth ceiling, heated towel rail, uPVC double glazed window to rear with obscure glass.
Externally - Brick paviour driveway leads to integral garage, pathway leads to side garden laid to lawn with an abundance of trees, shrubbery and flowers, gated side access to rear partly paved courtyard with part brick paviour patio area, outbuilding with electric & lighting and plumbing for washing machine.
Integral Garage - 5.16 x 3.76 (16'11" x 12'4") - Electric roller door, base units with worksurface over, lighting and electric,
Services - Mains Gas, electric, water & drainage.
Interested in this property?
Council tax
First listed
Over a month agoEnergy Performance Certificate
Pencoed Road, Burry Port
Marketed by
Mallard Estate Agents - Llanelli 2-4 Station Road Llanelli SA15 1ABPlacebuzz mortgage repayment calculator
Monthly repayment
The Est. Mortgage is for a 25 years repayment mortgage based on a 10% deposit and a 5.5% annual interest. It is only intended as a guide. Make sure you obtain accurate figures from your lender before committing to any mortgage. Your home may be repossessed if you do not keep up repayments on a mortgage.
Pencoed Road, Burry Port - Streetview
DISCLAIMER: Property descriptions and related information displayed on this page are marketing materials provided by Mallard Estate Agents - Llanelli. Placebuzz does not warrant or accept any responsibility for the accuracy or completeness of the property descriptions or related information provided here and they do not constitute property particulars. Please contact Mallard Estate Agents - Llanelli for full details and further information.

































