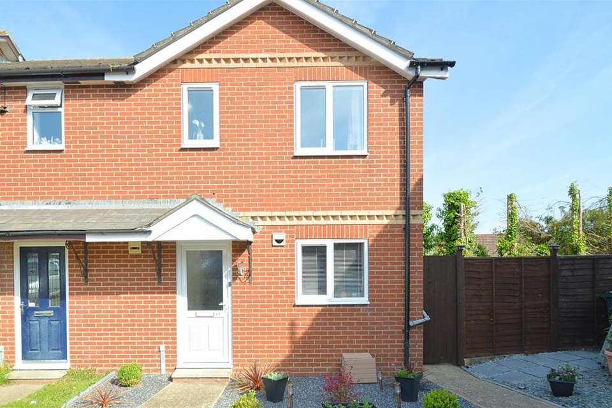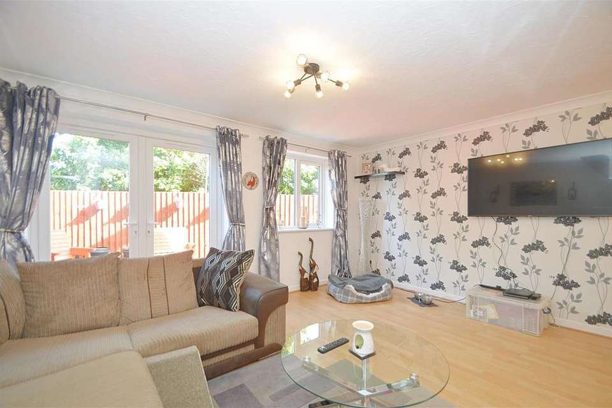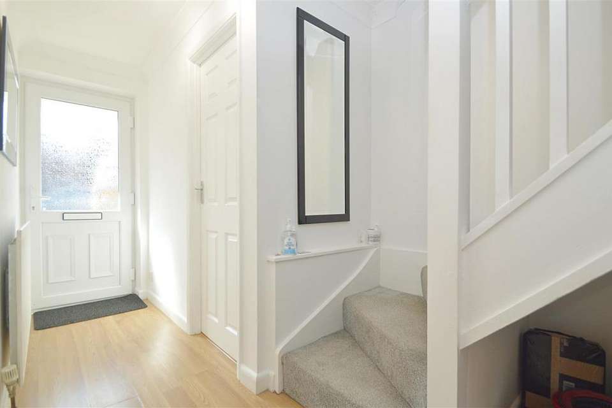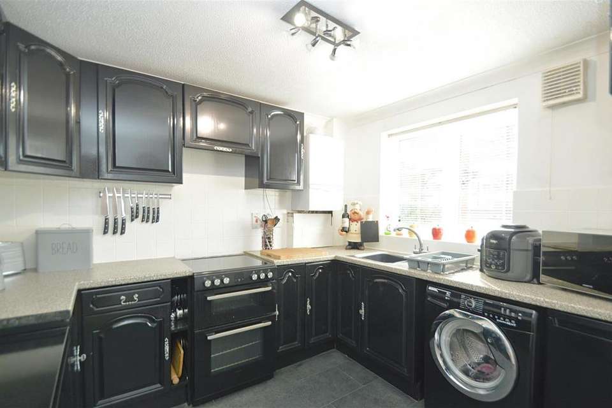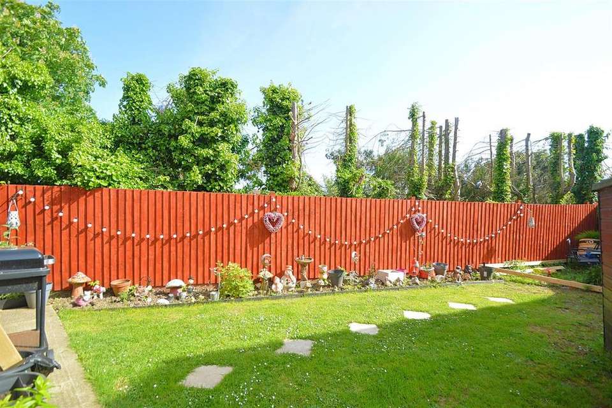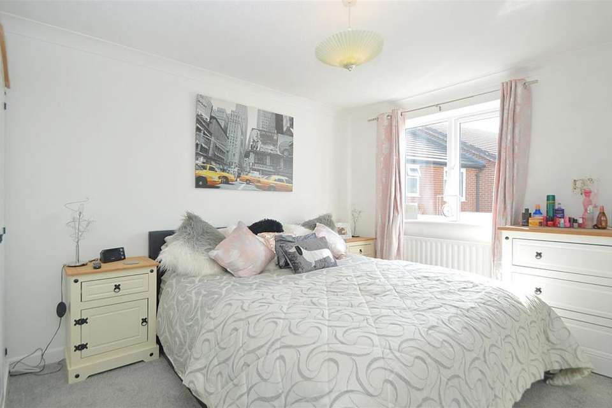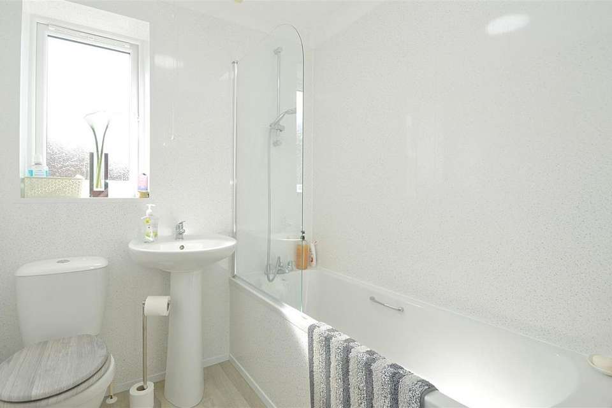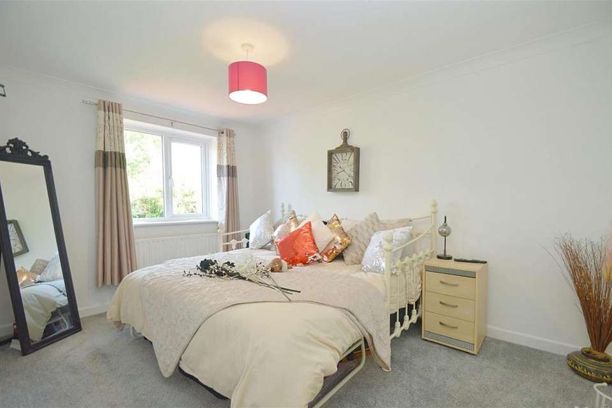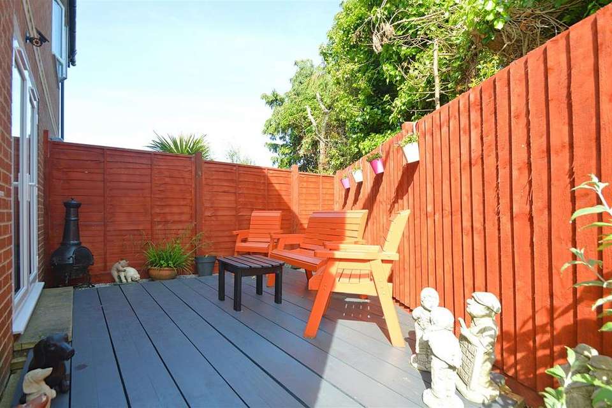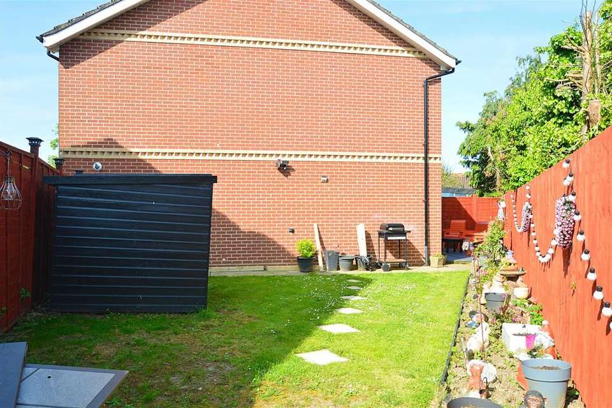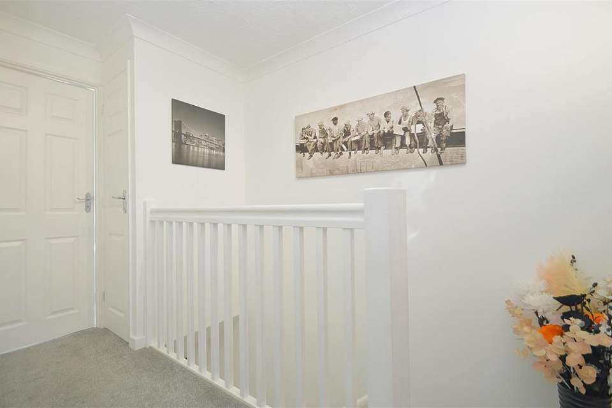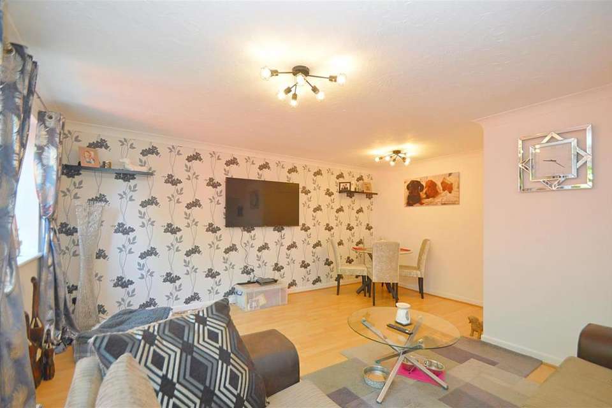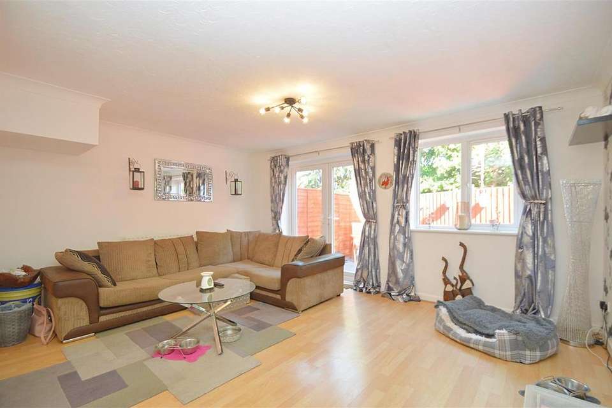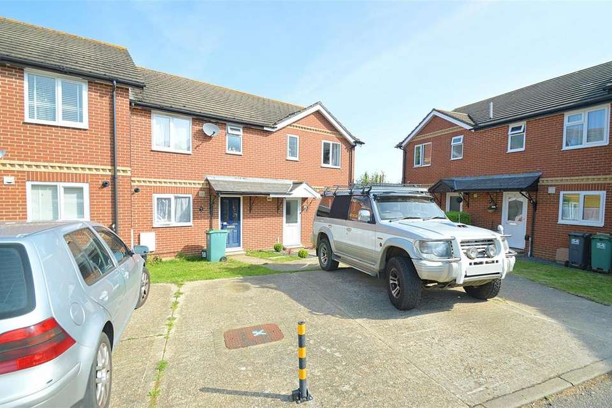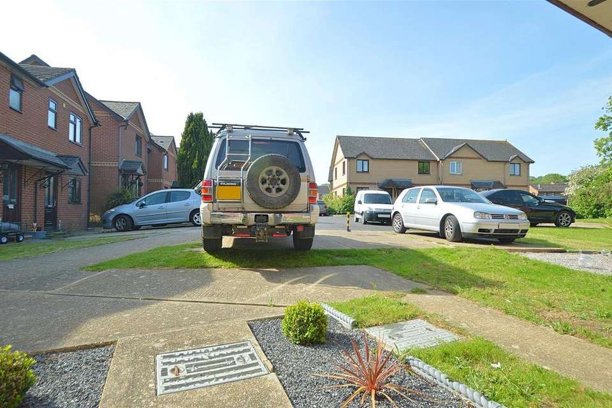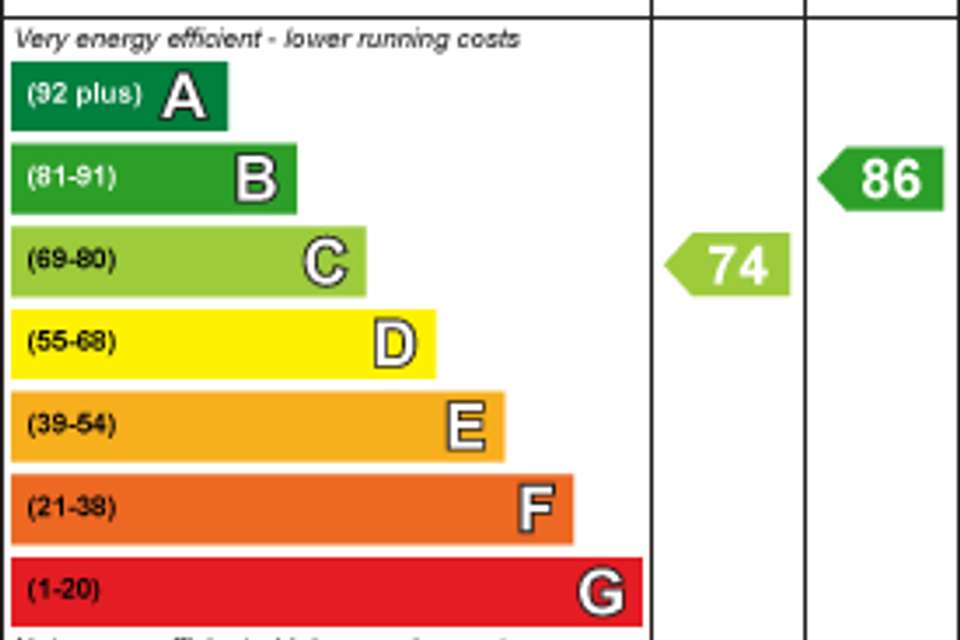£230,000
Est. Mortgage £1,151 per month*
3 bedroom end of terrace house for sale
IDEAL FAMILY HOME * NEWPORTProperty description
This delightful, modern end of terrace house is conveniently located at the end of a popular cul-de-sac. Offering good-sized accommodation, the home is complemented with ample outside garden space and we would highly recommend a viewing to fully appreciate everything the home has to offer. With an allocated parking space to the front, the home internally offers a downstairs cloakroom, a separate kitchen and a lounge/diner, which overlooks the rear decking area. Upstairs the bedrooms are of a generous size and a quality bathroom completes the home's lovely presentation. To the side of the house is a larger garden area, which just adds to the homes appeal.
With access to the local shops, transport facilities and schools, it will be a great family home for the new owners. Please contact the vendor's sole agent The Wright Estate Agency to arrange your viewing today!
Entrance Hallway -
Lounge/Dining Room - 4.95m max x 4.75m max (16'3 max x 15'7 max) -
Kitchen - 2.97m x 2.69m (9'9 x 8'10) -
Cloakroom - 1.91m x 0.86m (6'3 x 2'10) -
Bedroom 1 - 3.99m x 2.77m (13'1 x 9'1) -
Bedroom 2 - 3.99m x 2.77m (13'1 x 9'1) -
Bedroom 3 - 2.79m x 1.85m (9'2 x 6'1) -
Bathroom - 1.85m x 1.83m (6'1 x 6'0) -
Outside - To the front of the home is an allocated parking space. At the rear of the home is the decking area, and to the side of the home is the lawn area with side access to and from the front of the property.
Services - Unconfirmed: gas, electric, telephone, mains water and drainage.
Council Tax - Council Tax Band B - Please contact The Isle of Wight Council.
Agents Notes - Our particulars are designed to give a fair description of the property, but if there is any point of special importance to you we will be pleased to check the information for you. None of the appliances or services have been tested, should you require to have tests carried out, we will be happy to arrange this for you. Nothing in these particulars is intended to indicate that any carpets or curtains, furnishings or fittings, electrical goods (whether wired in or not), gas fires or light fitments, or any other fixtures not expressly included, are part of the property offered for sale.
With access to the local shops, transport facilities and schools, it will be a great family home for the new owners. Please contact the vendor's sole agent The Wright Estate Agency to arrange your viewing today!
Entrance Hallway -
Lounge/Dining Room - 4.95m max x 4.75m max (16'3 max x 15'7 max) -
Kitchen - 2.97m x 2.69m (9'9 x 8'10) -
Cloakroom - 1.91m x 0.86m (6'3 x 2'10) -
Bedroom 1 - 3.99m x 2.77m (13'1 x 9'1) -
Bedroom 2 - 3.99m x 2.77m (13'1 x 9'1) -
Bedroom 3 - 2.79m x 1.85m (9'2 x 6'1) -
Bathroom - 1.85m x 1.83m (6'1 x 6'0) -
Outside - To the front of the home is an allocated parking space. At the rear of the home is the decking area, and to the side of the home is the lawn area with side access to and from the front of the property.
Services - Unconfirmed: gas, electric, telephone, mains water and drainage.
Council Tax - Council Tax Band B - Please contact The Isle of Wight Council.
Agents Notes - Our particulars are designed to give a fair description of the property, but if there is any point of special importance to you we will be pleased to check the information for you. None of the appliances or services have been tested, should you require to have tests carried out, we will be happy to arrange this for you. Nothing in these particulars is intended to indicate that any carpets or curtains, furnishings or fittings, electrical goods (whether wired in or not), gas fires or light fitments, or any other fixtures not expressly included, are part of the property offered for sale.
Property photos
Council tax
First listed
Over a month agoEnergy Performance Certificate
IDEAL FAMILY HOME * NEWPORT
Placebuzz mortgage repayment calculator
Monthly repayment
Based on a 25 year mortgage, with a 10% deposit and a 4.50% interest rate.
IDEAL FAMILY HOME * NEWPORT - Streetview
DISCLAIMER: Property descriptions and related information displayed on this page are marketing materials provided by The Wright Estate Agency - Shanklin. Placebuzz does not warrant or accept any responsibility for the accuracy or completeness of the property descriptions or related information provided here and they do not constitute property particulars. Please contact The Wright Estate Agency - Shanklin for full details and further information.
