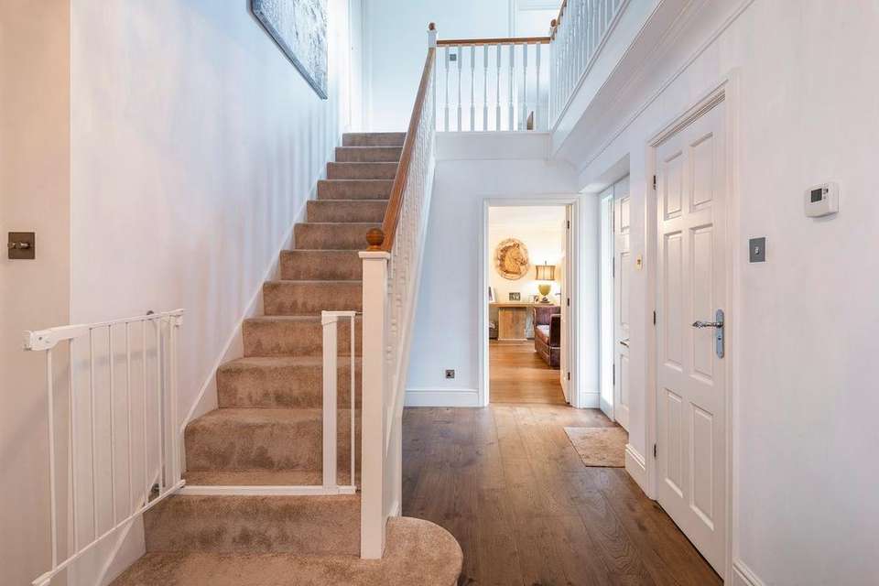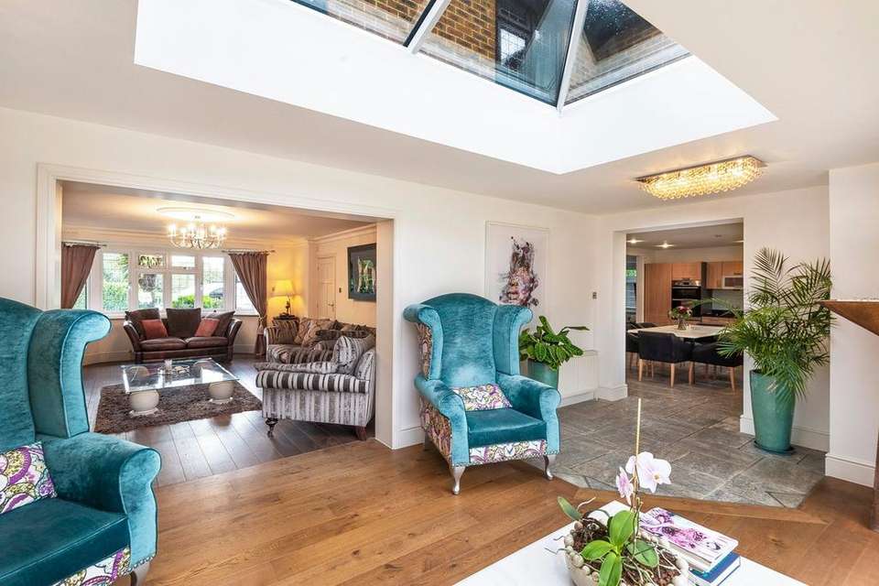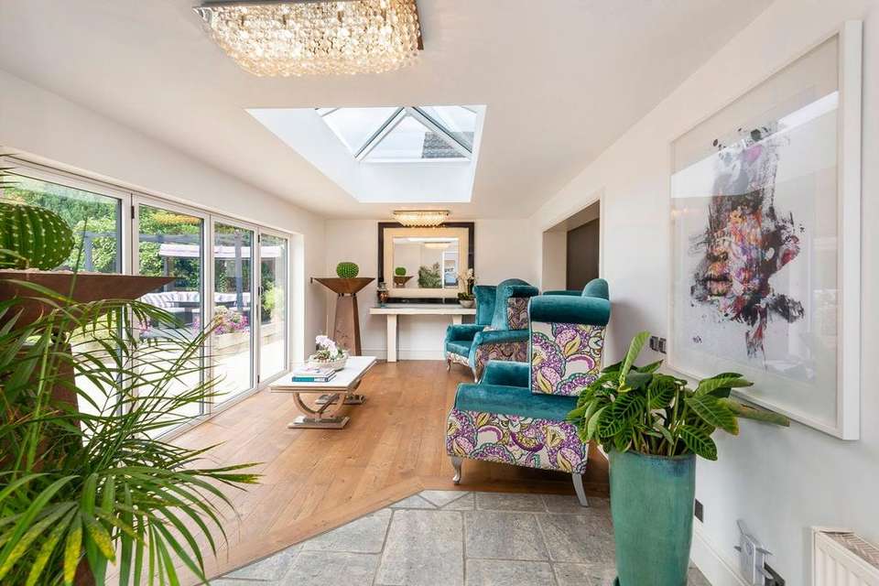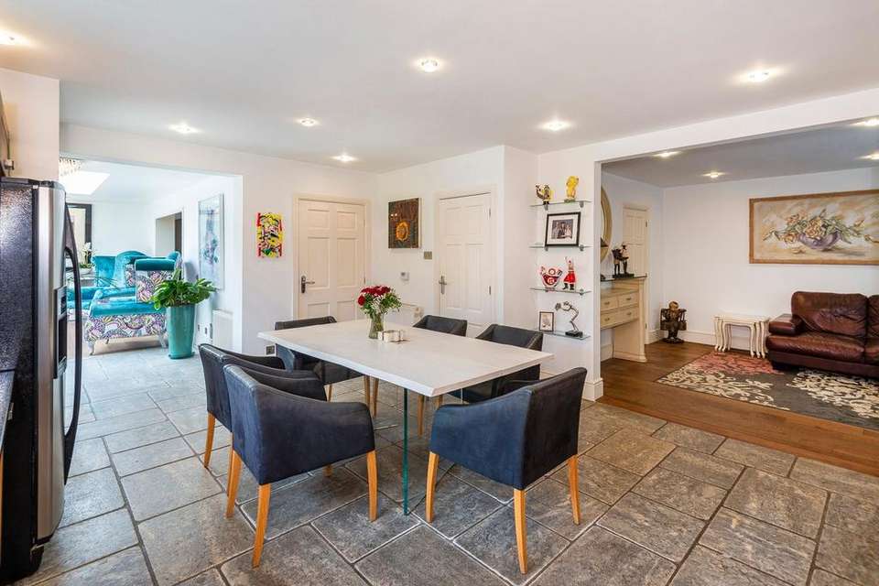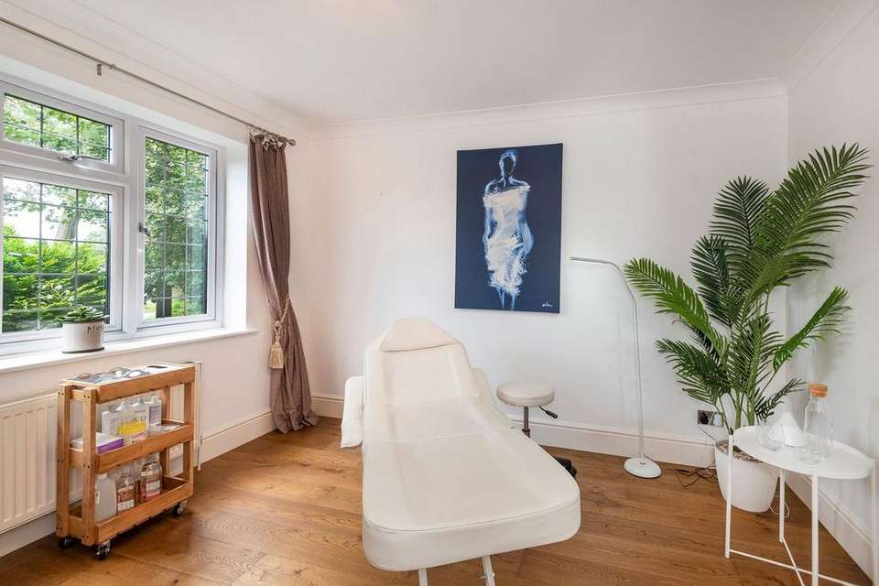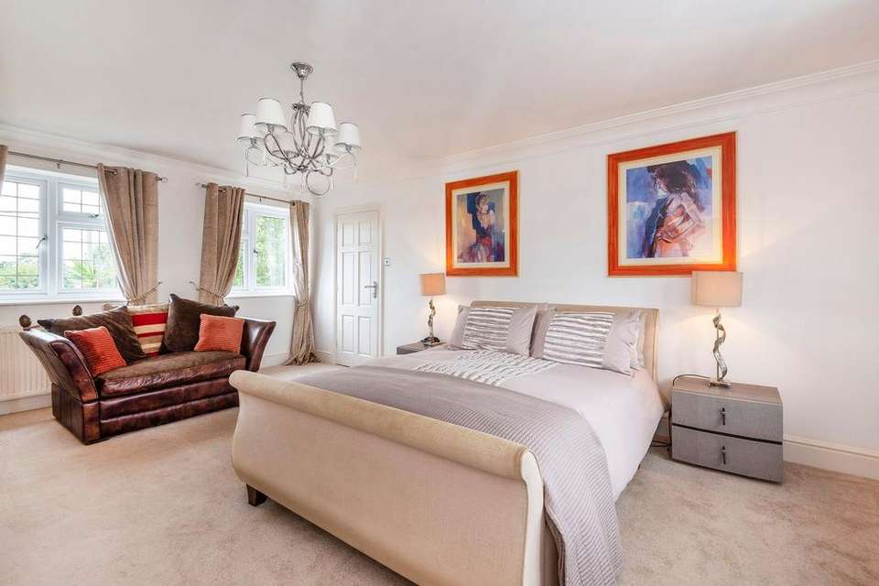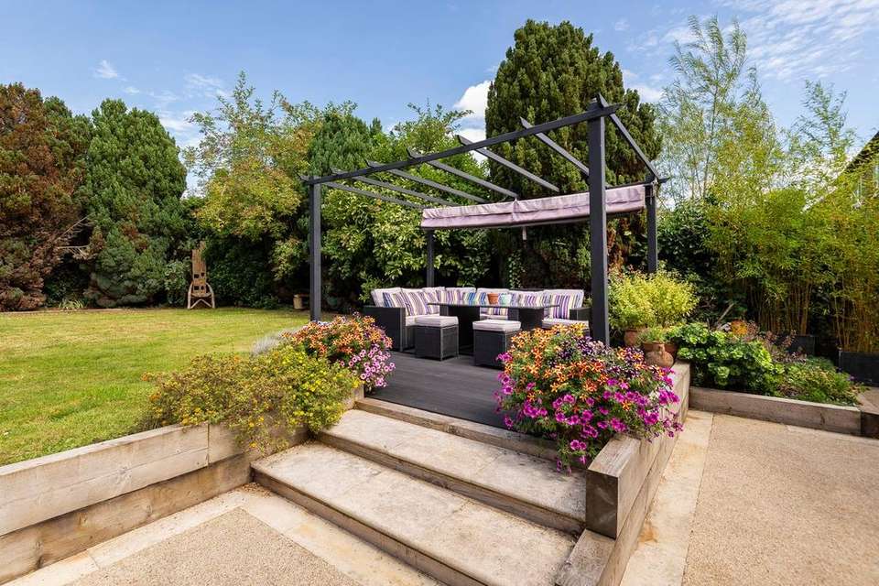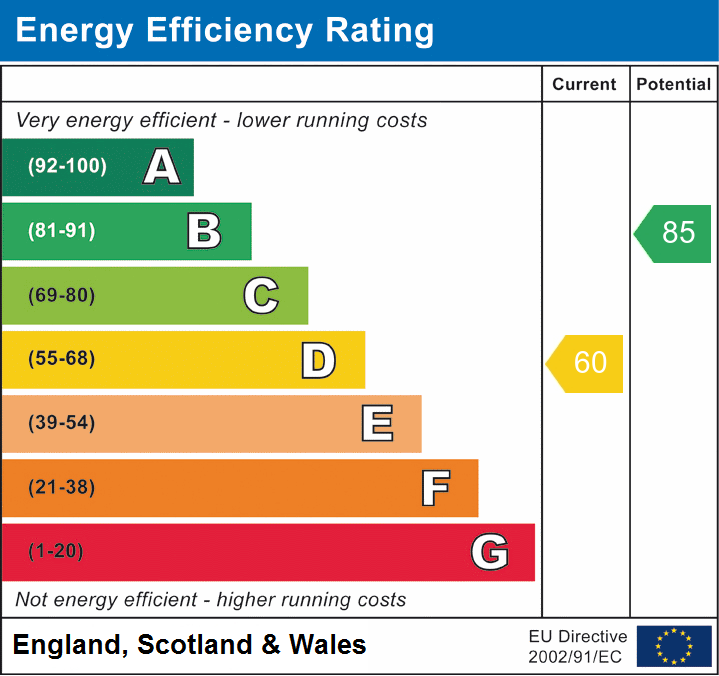5 bedroom detached house for sale
Hextable, DA2detached house
bedrooms
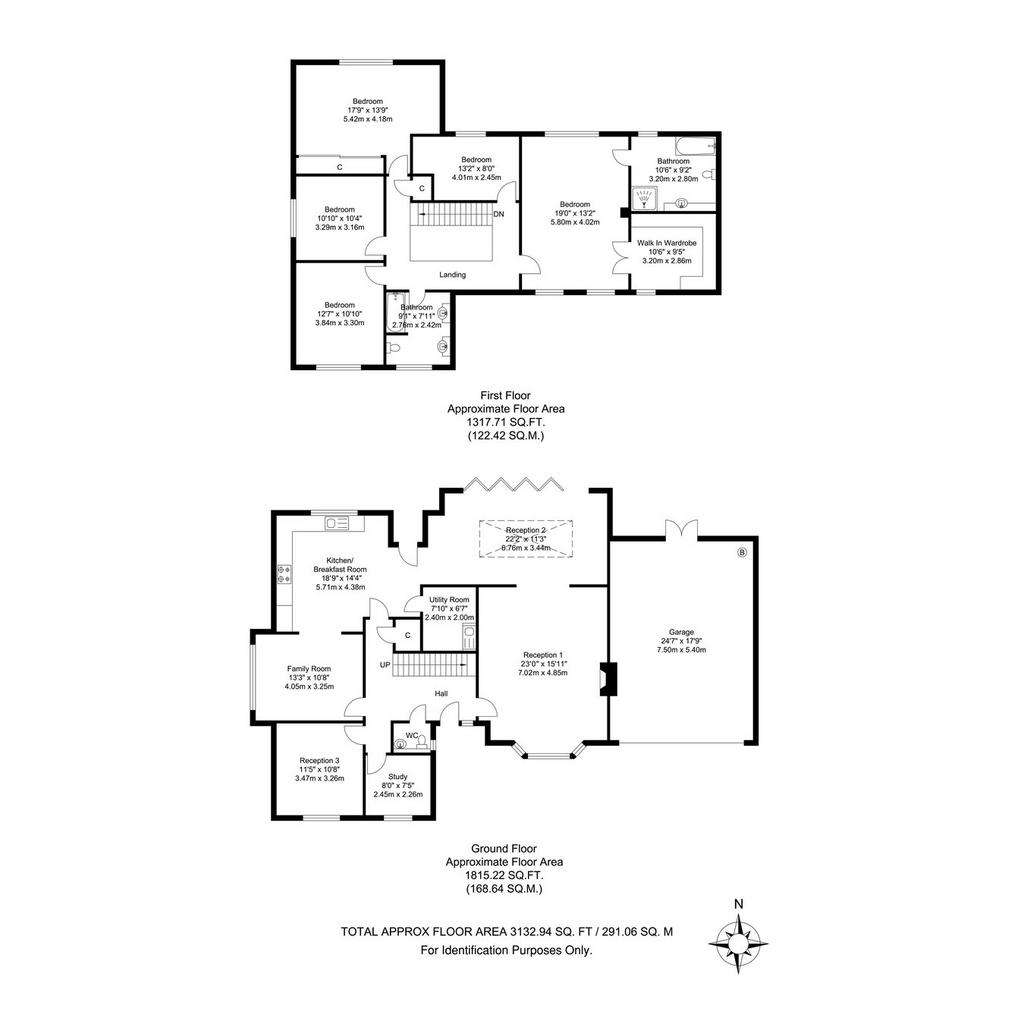
Property photos



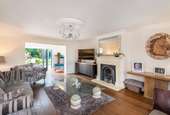
+24
Property description
RE/MAX SELECT are delighted to offer for sale this rare-to-the-market, immaculate extended detached house, close to schools, amenities, and transport links.Spanning 3,133 sq ft this stunning property comprises 5/6 bedrooms, living room, lounge, family room, additional reception/6th bedroom, study/office, kitchen/dining room, utility room, downstairs cloakroom, upstairs family bathroom, en-suite bathroom, and walk-in wardrobe. Further benefits include double glazing, gas central heating, double garage, large secluded rear garden, and in-and-out driveway offering off street parking for 6 vehicles.Total Internal Area approx: 3,132.94 sq ft (291.06 sq m) EPC D60
GROUND FLOOR
Entrance Hall
Engineered oak flooring, cornice, multi-locking security door, radiator, large storage cupboard.
Living Room
7.02m x 4.85m (23' 0" x 15' 11") Engineered oak flooring, cornice, 2 radiators; gas fireplace with stone surround; double glazed windows.
Lounge
6.76m x 3.44m (22' 2" x 11' 3") Engineered oak flooring, radiator, double glazed roof lantern, double glazed bi-fold doors.
Family Room
4.05m x 3.25m (13' 3" x 10' 8") Engineered oak flooring, radiator, double glazed windows with shutters.
Reception / Bedroom
3.47m x 3.26m (11' 5" x 10' 8") Engineered oak flooring, ceiling coving, radiator, double glazed windows.
Study
2.45m x 2.26m (8' 0" x 7' 5") Engineered oak flooring, ceiling coving, radiator, double glazed windows with roman blinds.
Kitchen / Dining Room
5.71m x 4.38m (18' 9" x 14' 4") Tumbled marble flooring with underfloor heating; range of wood wall and base units with granite worktops, granite upstands and tiled splashback; plinth lighting; fitted double oven and grill; fitted gas hob, stainless steel extractor hood; ceramic sink and drainer unit; integrated dishwasher, American-style fridge/freezer, radiator, double glazed windows, double glazed door to garden.
Utility Room
2.40m x 2.00m (7' 10" x 6' 7") Tumbled marble flooring; sink with mixer tap; space and connections for washing machine; space and connections for dryer.
Downstairs Cloakroom
Tiled flooring, tiled walls; vanity unit with wash-hand basin; w/c, radiator, porthole window.
FIRST FLOOR
Galleried Landing
Carpeted, cornice, radiator, double glazed windows; airing cupboard; access to insulated and boarded loft with pull-down ladder.
Principle Suite
5.80m x 4.02m (19' 0" x 13' 2") Carpeted, cornice, 2 radiators, dual-aspect double glazed windows.
En-Suite Bathroom
3.20m x 2.80m (10' 6" x 9' 2") Porcelain tiled flooring, porcelain tiled walls, wall-mounted TV; bath with shower mixer; large thermostatic shower enclosure with rainfall attachment; large wall-hung vanity unit with wash-hand basin; w/c, shave-point, heated towel-rail, extractor fan, double glazed windows.
Walk-in Wardrobe
3.20m x 2.86m (10' 6" x 9' 5") Laminate flooring, fitted open closets, radiator, double glazed windows.
Bedroom
5.42m x 4.18m (17' 9" x 13' 9") Carpeted, ceiling coving, radiator, large fitted wardrobes, double glazed windows.
Bedroom
3.84m x 3.30m (12' 7" x 10' 10") Carpeted, ceiling coving, radiator, double glazed windows.
Bedroom
3.29m x 3.16m (10' 10" x 10' 4") Carpeted, ceiling coving, radiator, large fitted wardrobes, double glazed windows.
Bedroom
4.01m x 2.45m (13' 2" x 8' 0") Carpeted, ceiling coving, radiator, double glazed windows.
Family Bathroom
2.76m x 2.42m (9' 1" x 7' 11") Porcelain tiled flooring, porcelain tiled walls; bath with shower mixer; 2x wall-hung vanity units with wash-hand basins; w/c; 2x wall-mounted mirrors; 2x shave-points; heated-towel rail, extractor fan, double glazed windows.
Double Garage
7.50m x 5.40m (24' 7" x 17' 9") Electrical power and lighting; electric up-and-over door; boiler; double doors leading to garden.
EXTERNAL
Front Garden
In-and-out driveway, with off street parking for up to 6 vehicles; mature shrubs and bushes.
Rear Garden
Approximately 60ft x 80ft; resin-bound patio with limestone border; decked area with pergola; lawn; mature trees and bushes; outdoor tap, outdoor lighting; side access.
Information:
• Close to sought-after schools incl Grammar schools
• Easy access to A2 / M25
• 2.1 miles (approx) to Swanley Station
• 3.2 miles (approx) to Bexley Station
• 9.2 miles (approx) to Ebbsfleet International Station
• 0.4 miles (approx) to Rowhill Grange & Utopia Spa
• 7.3 miles (approx) to Bluewater
• Council Tax: Band G
GROUND FLOOR
Entrance Hall
Engineered oak flooring, cornice, multi-locking security door, radiator, large storage cupboard.
Living Room
7.02m x 4.85m (23' 0" x 15' 11") Engineered oak flooring, cornice, 2 radiators; gas fireplace with stone surround; double glazed windows.
Lounge
6.76m x 3.44m (22' 2" x 11' 3") Engineered oak flooring, radiator, double glazed roof lantern, double glazed bi-fold doors.
Family Room
4.05m x 3.25m (13' 3" x 10' 8") Engineered oak flooring, radiator, double glazed windows with shutters.
Reception / Bedroom
3.47m x 3.26m (11' 5" x 10' 8") Engineered oak flooring, ceiling coving, radiator, double glazed windows.
Study
2.45m x 2.26m (8' 0" x 7' 5") Engineered oak flooring, ceiling coving, radiator, double glazed windows with roman blinds.
Kitchen / Dining Room
5.71m x 4.38m (18' 9" x 14' 4") Tumbled marble flooring with underfloor heating; range of wood wall and base units with granite worktops, granite upstands and tiled splashback; plinth lighting; fitted double oven and grill; fitted gas hob, stainless steel extractor hood; ceramic sink and drainer unit; integrated dishwasher, American-style fridge/freezer, radiator, double glazed windows, double glazed door to garden.
Utility Room
2.40m x 2.00m (7' 10" x 6' 7") Tumbled marble flooring; sink with mixer tap; space and connections for washing machine; space and connections for dryer.
Downstairs Cloakroom
Tiled flooring, tiled walls; vanity unit with wash-hand basin; w/c, radiator, porthole window.
FIRST FLOOR
Galleried Landing
Carpeted, cornice, radiator, double glazed windows; airing cupboard; access to insulated and boarded loft with pull-down ladder.
Principle Suite
5.80m x 4.02m (19' 0" x 13' 2") Carpeted, cornice, 2 radiators, dual-aspect double glazed windows.
En-Suite Bathroom
3.20m x 2.80m (10' 6" x 9' 2") Porcelain tiled flooring, porcelain tiled walls, wall-mounted TV; bath with shower mixer; large thermostatic shower enclosure with rainfall attachment; large wall-hung vanity unit with wash-hand basin; w/c, shave-point, heated towel-rail, extractor fan, double glazed windows.
Walk-in Wardrobe
3.20m x 2.86m (10' 6" x 9' 5") Laminate flooring, fitted open closets, radiator, double glazed windows.
Bedroom
5.42m x 4.18m (17' 9" x 13' 9") Carpeted, ceiling coving, radiator, large fitted wardrobes, double glazed windows.
Bedroom
3.84m x 3.30m (12' 7" x 10' 10") Carpeted, ceiling coving, radiator, double glazed windows.
Bedroom
3.29m x 3.16m (10' 10" x 10' 4") Carpeted, ceiling coving, radiator, large fitted wardrobes, double glazed windows.
Bedroom
4.01m x 2.45m (13' 2" x 8' 0") Carpeted, ceiling coving, radiator, double glazed windows.
Family Bathroom
2.76m x 2.42m (9' 1" x 7' 11") Porcelain tiled flooring, porcelain tiled walls; bath with shower mixer; 2x wall-hung vanity units with wash-hand basins; w/c; 2x wall-mounted mirrors; 2x shave-points; heated-towel rail, extractor fan, double glazed windows.
Double Garage
7.50m x 5.40m (24' 7" x 17' 9") Electrical power and lighting; electric up-and-over door; boiler; double doors leading to garden.
EXTERNAL
Front Garden
In-and-out driveway, with off street parking for up to 6 vehicles; mature shrubs and bushes.
Rear Garden
Approximately 60ft x 80ft; resin-bound patio with limestone border; decked area with pergola; lawn; mature trees and bushes; outdoor tap, outdoor lighting; side access.
Information:
• Close to sought-after schools incl Grammar schools
• Easy access to A2 / M25
• 2.1 miles (approx) to Swanley Station
• 3.2 miles (approx) to Bexley Station
• 9.2 miles (approx) to Ebbsfleet International Station
• 0.4 miles (approx) to Rowhill Grange & Utopia Spa
• 7.3 miles (approx) to Bluewater
• Council Tax: Band G
Interested in this property?
Council tax
First listed
Over a month agoEnergy Performance Certificate
Hextable, DA2
Marketed by
RE/MAX Select - Bexleyheath 5 Pickford Lane Bexleyheath DA7 4RDPlacebuzz mortgage repayment calculator
Monthly repayment
The Est. Mortgage is for a 25 years repayment mortgage based on a 10% deposit and a 5.5% annual interest. It is only intended as a guide. Make sure you obtain accurate figures from your lender before committing to any mortgage. Your home may be repossessed if you do not keep up repayments on a mortgage.
Hextable, DA2 - Streetview
DISCLAIMER: Property descriptions and related information displayed on this page are marketing materials provided by RE/MAX Select - Bexleyheath. Placebuzz does not warrant or accept any responsibility for the accuracy or completeness of the property descriptions or related information provided here and they do not constitute property particulars. Please contact RE/MAX Select - Bexleyheath for full details and further information.


