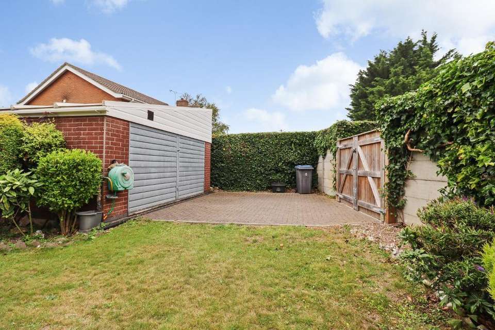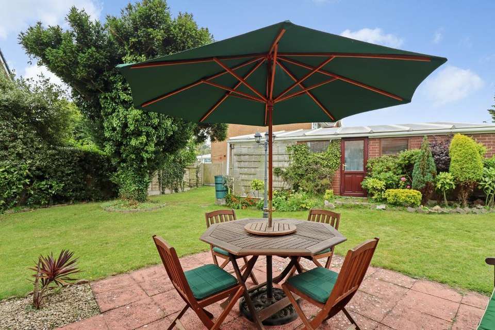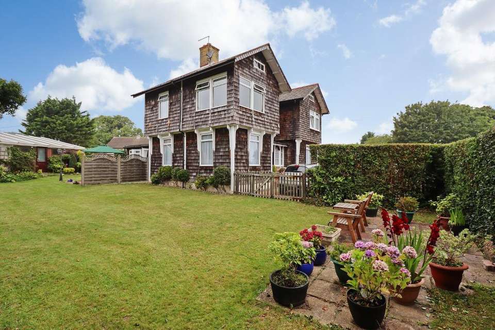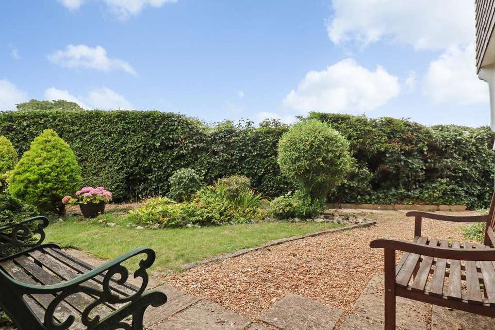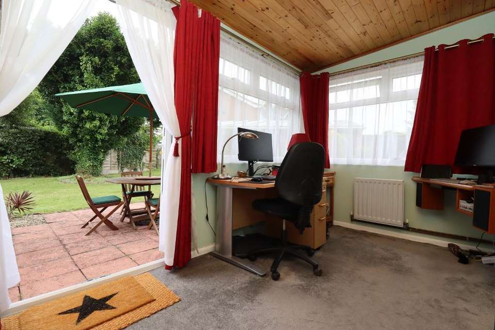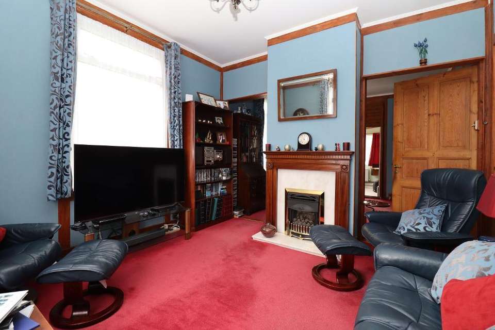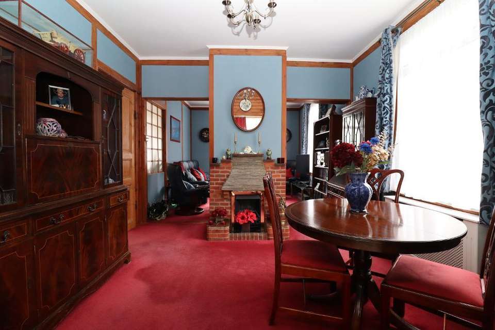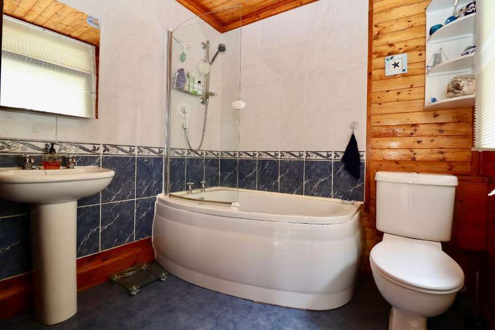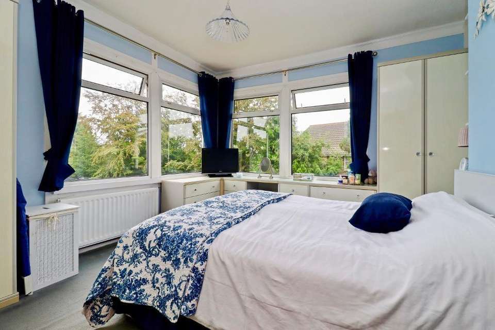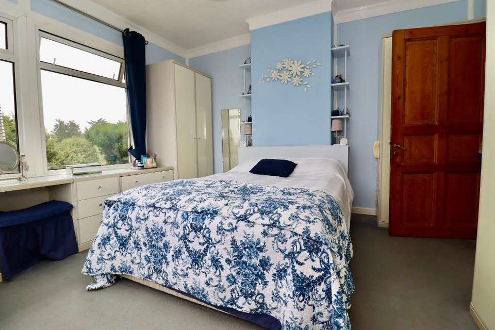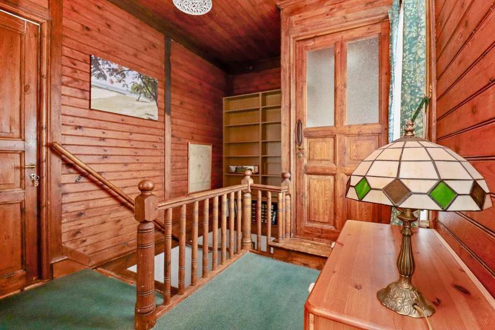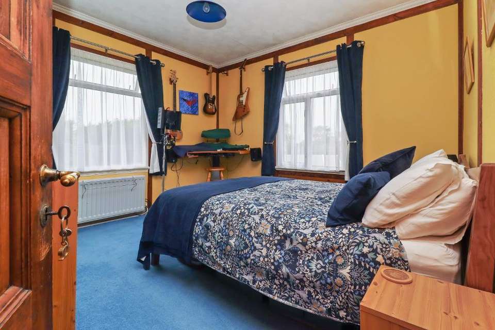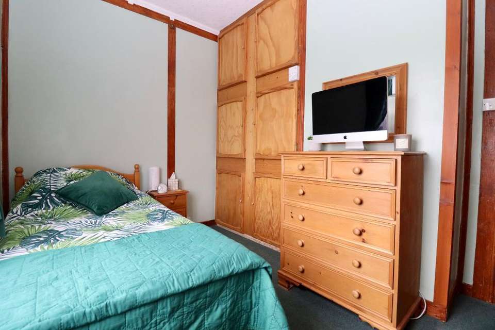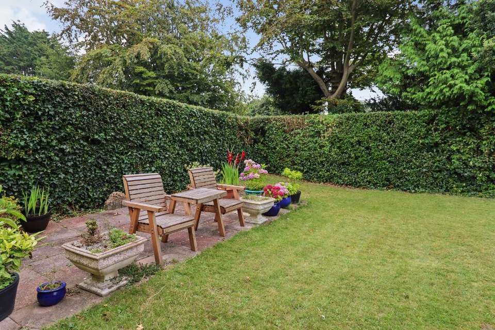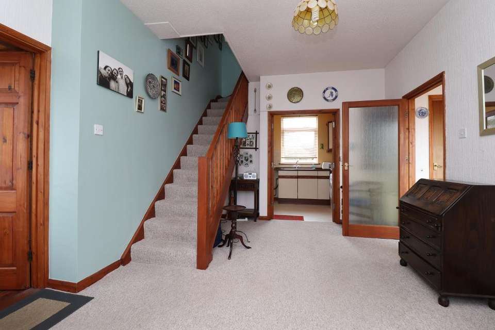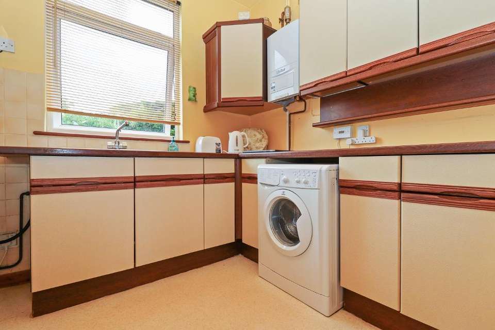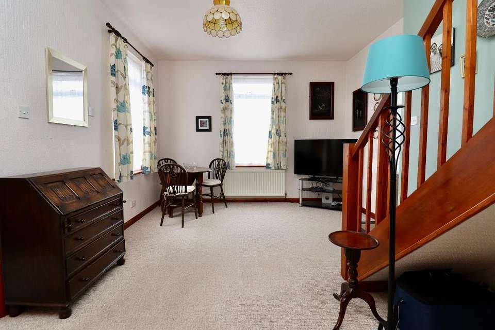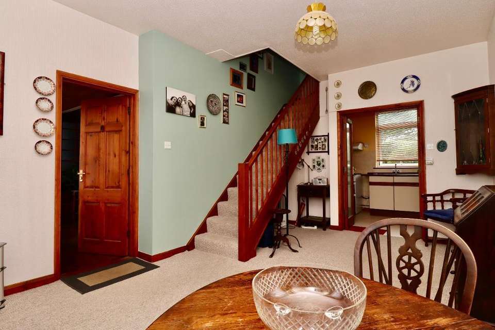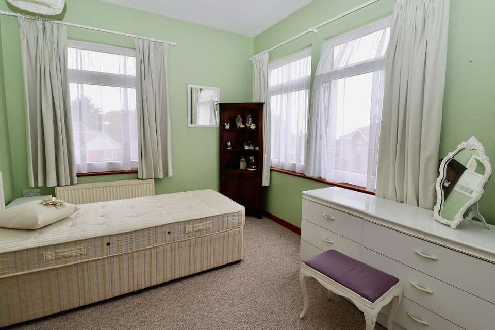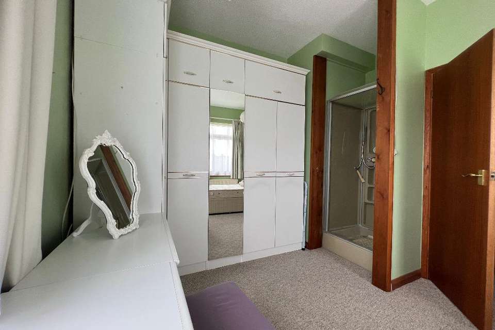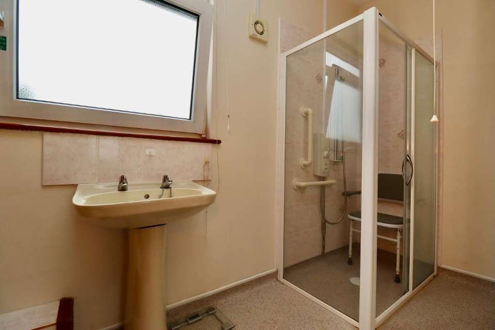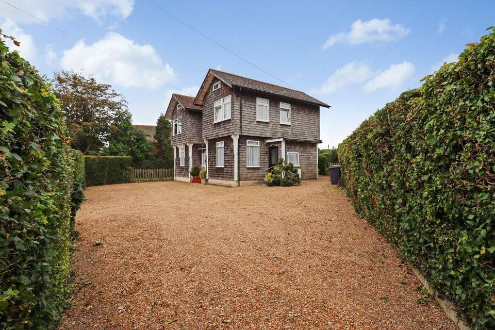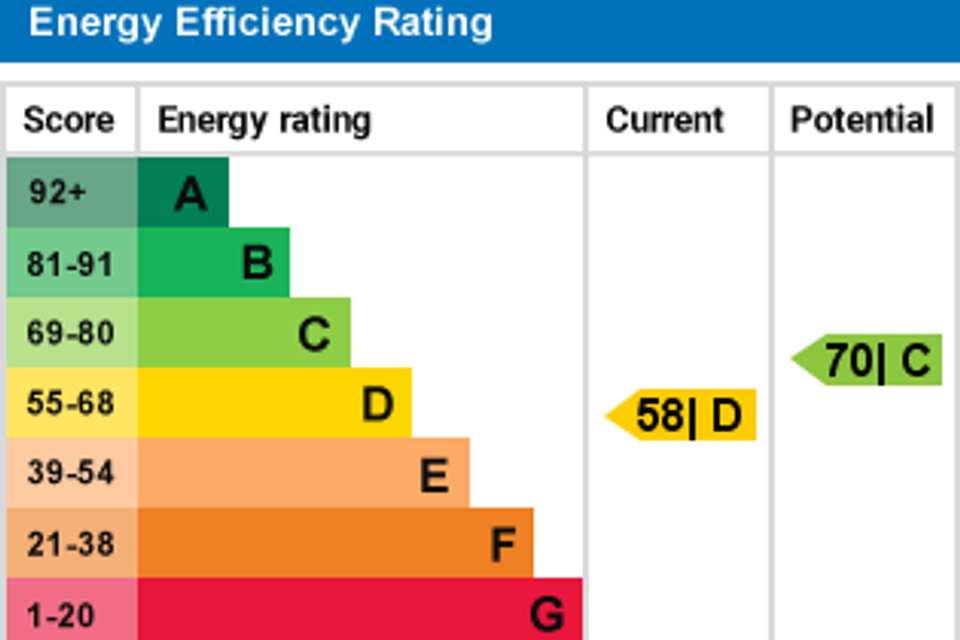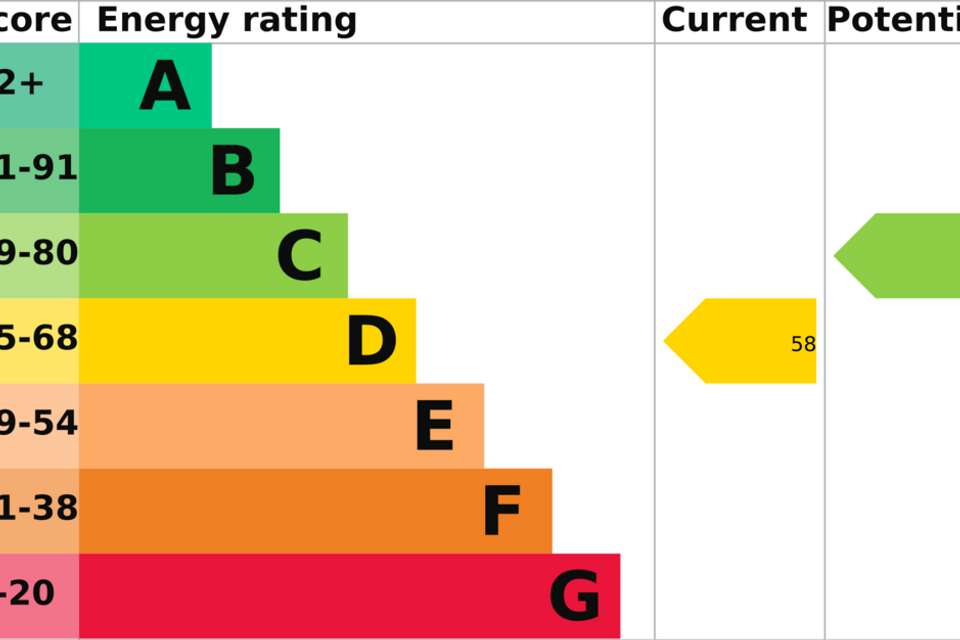5 bedroom detached house for sale
Kent, CT14 8EAdetached house
bedrooms
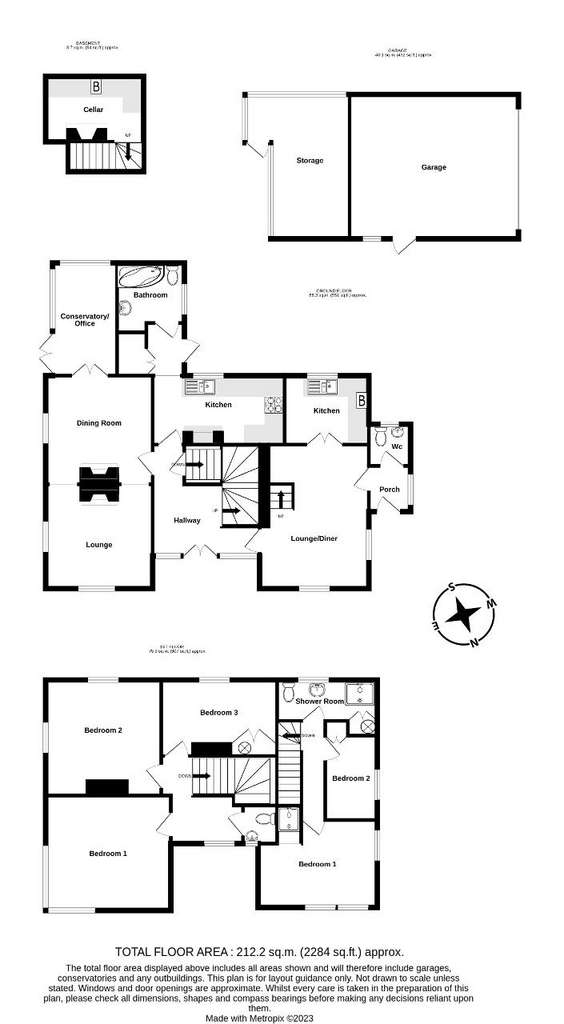
Property photos
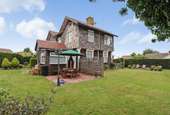
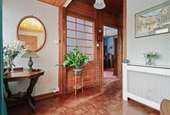
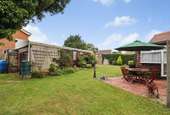
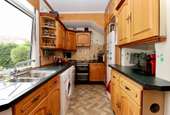
+25
Property description
Council tax band: D
Located at the top of 'Kingsdown Hill' is this glorious family home. The main house is 3 bedrooms with open plan lounge / dining area leading to study / conservatory with doors out to the spectacular garden. Upstairs there are 3 very good size bedrooms with one having the most amazing dual aspect windows giving you a sea glimpse and views of 'Pegwell bay' in the distance.
The additional annexe was added on at a later date and comprises of lounge / dining / kitchen, plus 2 bedrooms upstairs with one having a separate shower and a main bathroom.
It can easily be used as a 5 bedroom family home. To access the annexe from upstairs and bring the two together is quite a simple task. Downstairs already has access from the main house via the hallway.
Outside this property offers the largest of drives to the front which could accommodate multiple vehicles. The wrap around hedge gives the garden privacy and there is plenty of lawn and seating areas for the family to enjoy. There is a separate driveway to the rear giving you access to the double garage which has an additional storage area built on the back.
Overall this house offers vast space both inside and out thanks to the corner plot it sits on and with the annexe being on separate utilities, if the 3 bedroom house is enough then why not air b n b the annexe or use for teenagers / relatives.
Kingsdown golf club is only a short distance away as is the beach itself.Entrance hall Kitchen14' 3'' x 7' 5'' (4.35m x 2.27m) Bathroom Dining Room11' 6'' x 11' 8'' (3.52m x 3.57m) Lounge11' 6'' x 11' 3'' (3.52m x 3.44m) Conservatory / Office12' 2'' x 6' 11'' (3.71m x 2.12m) Landing Cloakroom Bedroom 113' 6'' x 12' 4'' (4.12m x 3.78m) Bedroom 212' 5'' x 12' 5'' (3.8m x 3.81m) Bedroom 38' 2'' x 12' 6'' (2.5m x 3.82m) Cellar Front Driveway Rear Driveway Double Garage18' 2'' x 15' 7'' (5.56m x 4.75m) Porch Cloakroom Lounge / Diner11' 9'' x 15' 7'' (3.59m x 4.75m) Kitchen9' 1'' x 7' 5'' (2.77m x 2.27m) UPSTAIRS Landing Shower Room Bedroom 1 - With Shower9' 5'' x 13' 6'' (2.88m x 4.12m) Bedroom 29' 1'' x 5' 7'' (2.78m x 1.72m)
Located at the top of 'Kingsdown Hill' is this glorious family home. The main house is 3 bedrooms with open plan lounge / dining area leading to study / conservatory with doors out to the spectacular garden. Upstairs there are 3 very good size bedrooms with one having the most amazing dual aspect windows giving you a sea glimpse and views of 'Pegwell bay' in the distance.
The additional annexe was added on at a later date and comprises of lounge / dining / kitchen, plus 2 bedrooms upstairs with one having a separate shower and a main bathroom.
It can easily be used as a 5 bedroom family home. To access the annexe from upstairs and bring the two together is quite a simple task. Downstairs already has access from the main house via the hallway.
Outside this property offers the largest of drives to the front which could accommodate multiple vehicles. The wrap around hedge gives the garden privacy and there is plenty of lawn and seating areas for the family to enjoy. There is a separate driveway to the rear giving you access to the double garage which has an additional storage area built on the back.
Overall this house offers vast space both inside and out thanks to the corner plot it sits on and with the annexe being on separate utilities, if the 3 bedroom house is enough then why not air b n b the annexe or use for teenagers / relatives.
Kingsdown golf club is only a short distance away as is the beach itself.Entrance hall Kitchen14' 3'' x 7' 5'' (4.35m x 2.27m) Bathroom Dining Room11' 6'' x 11' 8'' (3.52m x 3.57m) Lounge11' 6'' x 11' 3'' (3.52m x 3.44m) Conservatory / Office12' 2'' x 6' 11'' (3.71m x 2.12m) Landing Cloakroom Bedroom 113' 6'' x 12' 4'' (4.12m x 3.78m) Bedroom 212' 5'' x 12' 5'' (3.8m x 3.81m) Bedroom 38' 2'' x 12' 6'' (2.5m x 3.82m) Cellar Front Driveway Rear Driveway Double Garage18' 2'' x 15' 7'' (5.56m x 4.75m) Porch Cloakroom Lounge / Diner11' 9'' x 15' 7'' (3.59m x 4.75m) Kitchen9' 1'' x 7' 5'' (2.77m x 2.27m) UPSTAIRS Landing Shower Room Bedroom 1 - With Shower9' 5'' x 13' 6'' (2.88m x 4.12m) Bedroom 29' 1'' x 5' 7'' (2.78m x 1.72m)
Interested in this property?
Council tax
First listed
Over a month agoEnergy Performance Certificate
Kent, CT14 8EA
Marketed by
Wilson Real Estate - Deal, Dover, Canterbury, Thanet - Covering East Kent Cannon Street Deal CT14 6QAPlacebuzz mortgage repayment calculator
Monthly repayment
The Est. Mortgage is for a 25 years repayment mortgage based on a 10% deposit and a 5.5% annual interest. It is only intended as a guide. Make sure you obtain accurate figures from your lender before committing to any mortgage. Your home may be repossessed if you do not keep up repayments on a mortgage.
Kent, CT14 8EA - Streetview
DISCLAIMER: Property descriptions and related information displayed on this page are marketing materials provided by Wilson Real Estate - Deal, Dover, Canterbury, Thanet - Covering East Kent. Placebuzz does not warrant or accept any responsibility for the accuracy or completeness of the property descriptions or related information provided here and they do not constitute property particulars. Please contact Wilson Real Estate - Deal, Dover, Canterbury, Thanet - Covering East Kent for full details and further information.





