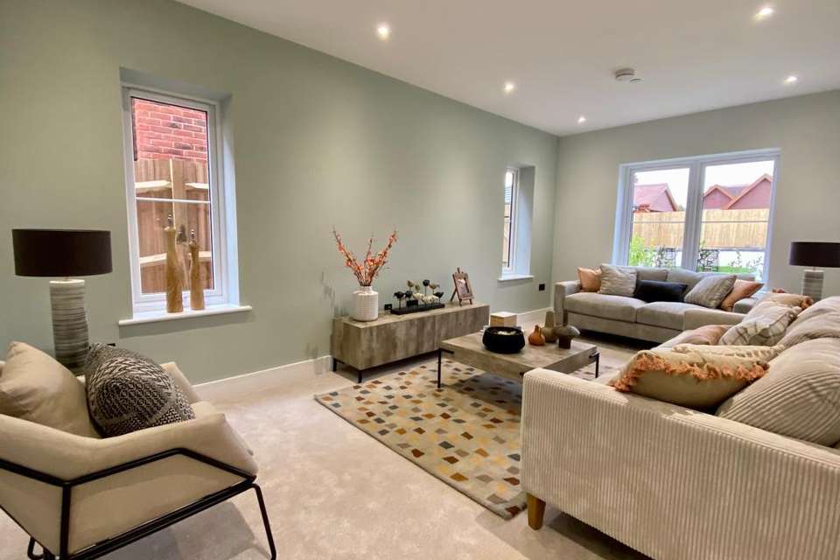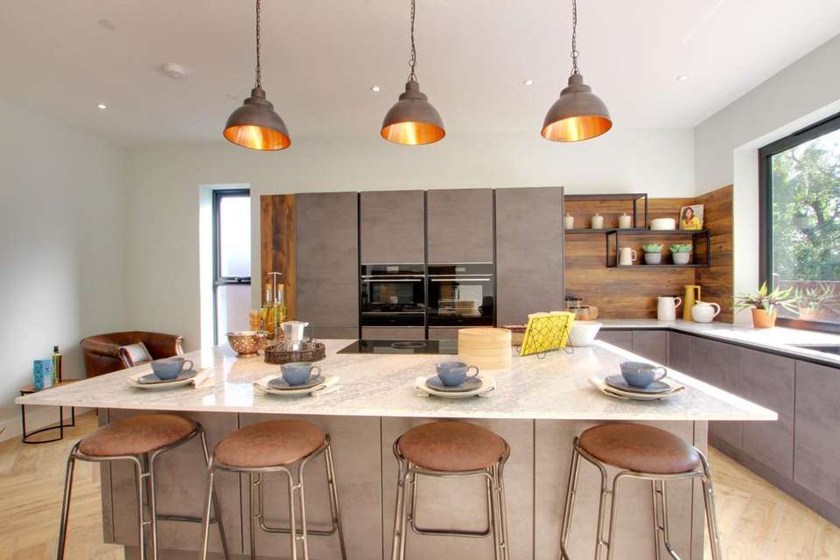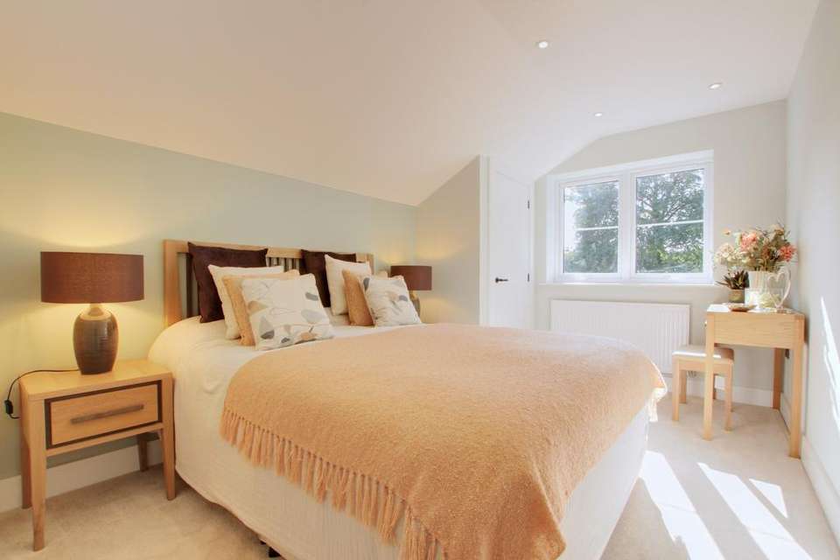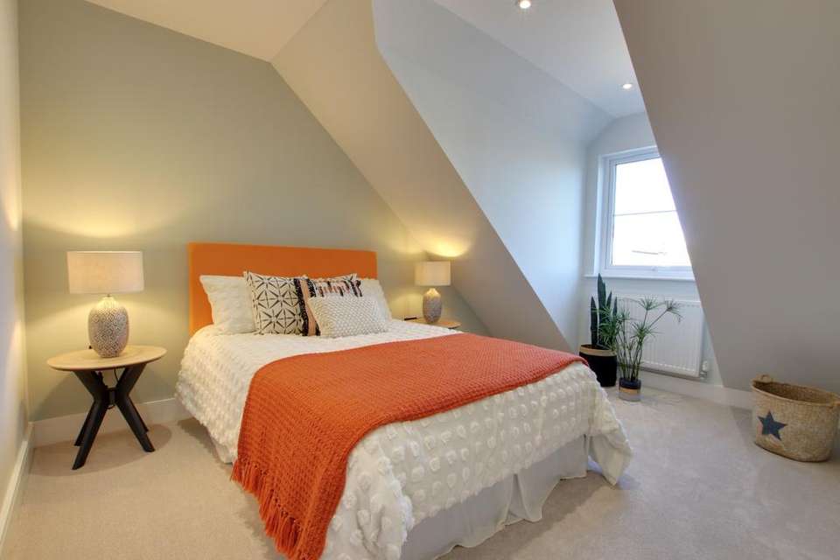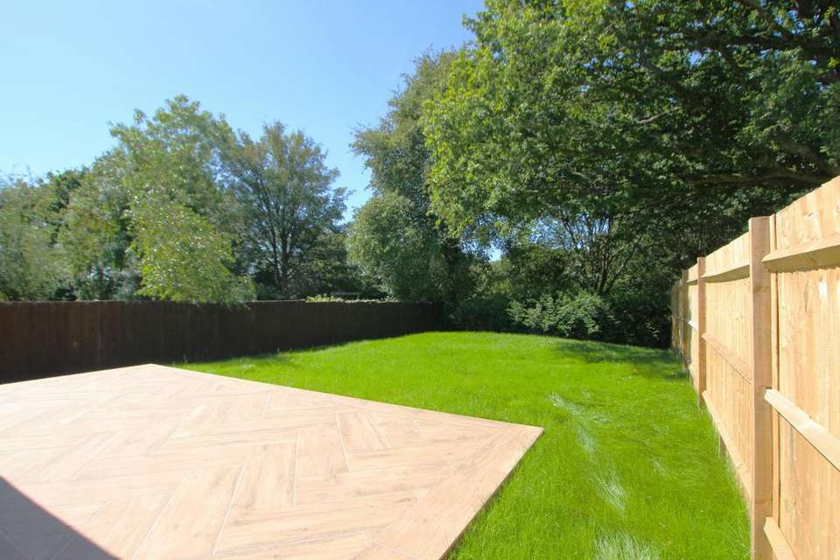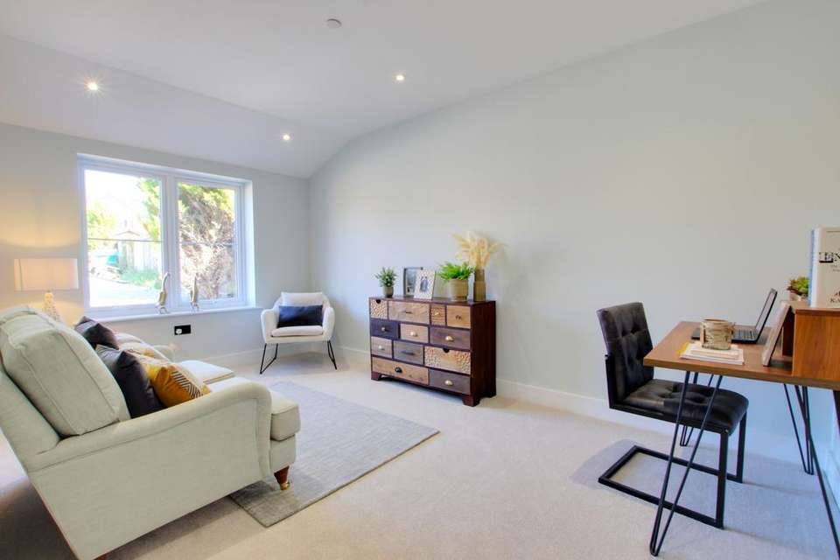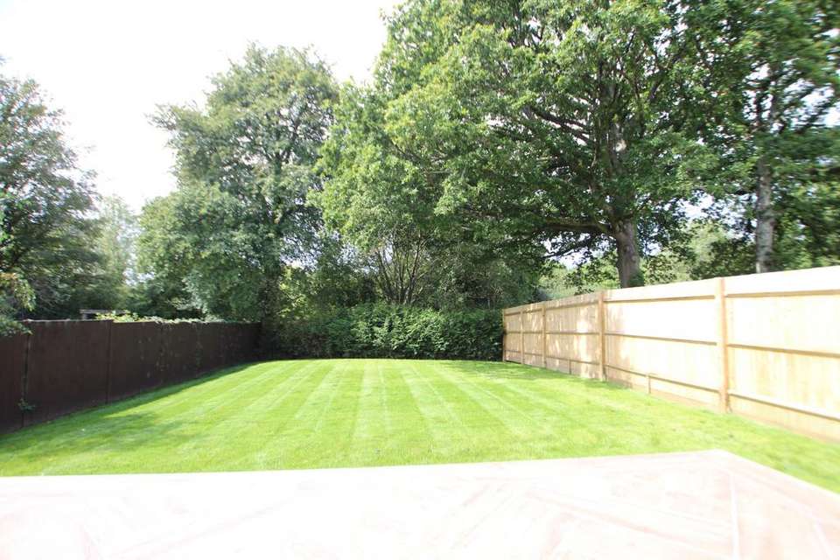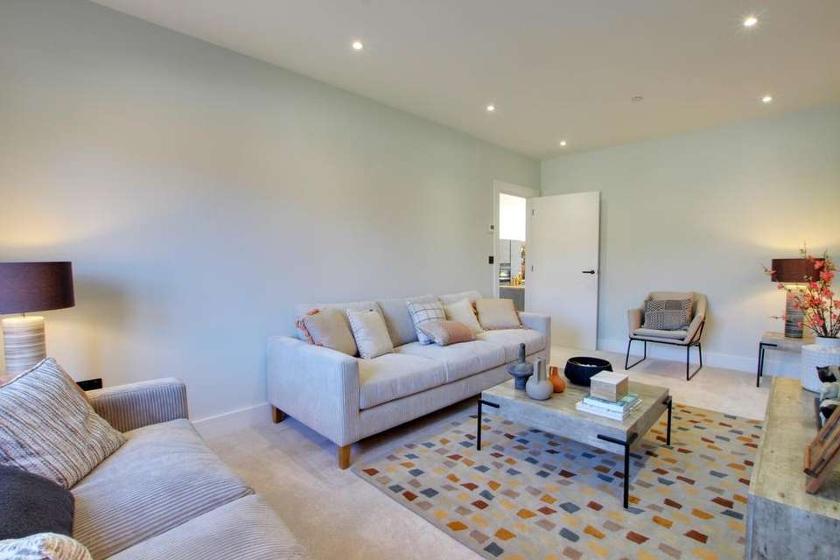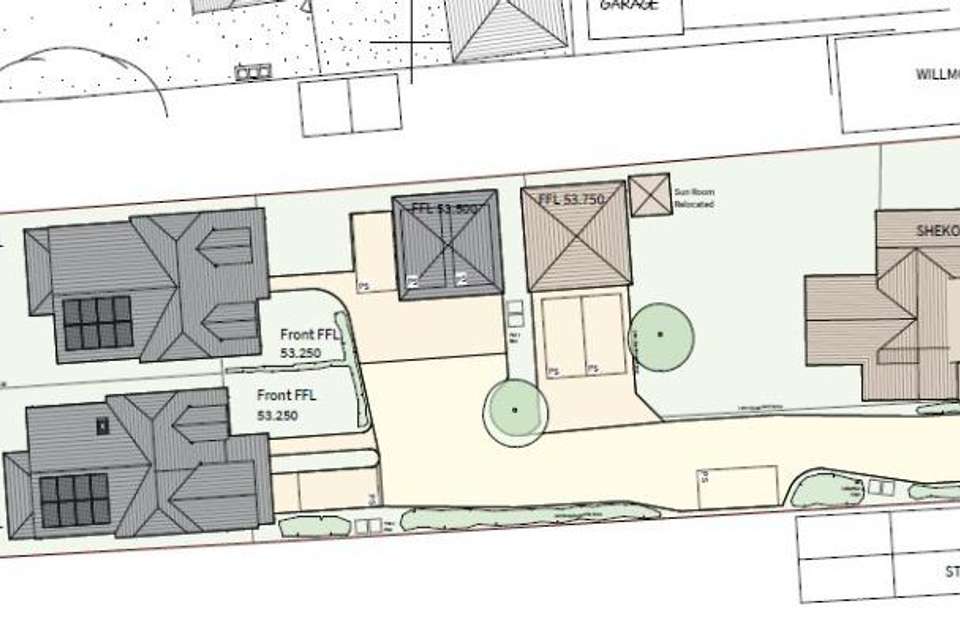4 bedroom detached house for sale
HAMBLEDON ROAD, DENMEADdetached house
bedrooms
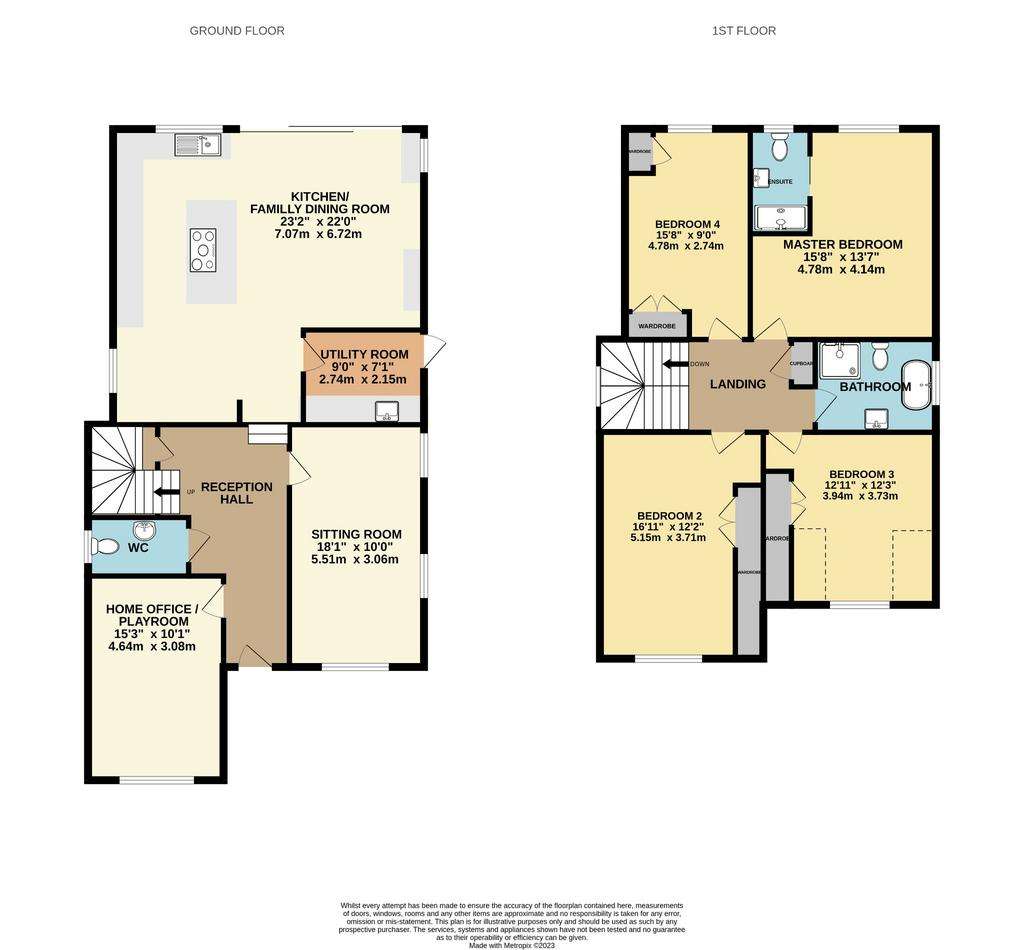
Property photos




+28
Property description
Superb luxury new build home being one of two individual properties set off the road with woodland to rear. Internally this exceptional family home features unobstructed woodland views as you enter the property through the broad welcoming reception area which opens into the kitchen/family room having panoramic windows and full height sliding glazed doors opening onto a broad patio and rear garden. Set off the reception to the front of the property is a good size lounge and separate dining room. A particular feature of the ground floor is the bespoke herring bone tile flooring to the reception area, kitchen/family room, utility and cloakroom. Throughout the property is finished to the highest standards and features zonal underfloor heating, fully fitted kitchen with granite work surfaces and island cooking/serving area. High quality fitted carpets to lounge, dining room and first floor which offers four double bedrooms with en suite to master and luxury bathroom with walk in shower. Wren Cottage benefits from 10 year build warranty, garage with parking and additional parking to the front of the property.
To fully appreciate the location and quality of this home an internal inspection of this property is highly recommended.
REF: CIH REF: MV REF: SC
RECEPTION HALL
A broad open plan reception area with views through to rear garden and woodland. Stairs to landing with cupboard housing gas fired boiler and hot water cylinder. Herring Bone tile floor with zonal underfloor heating.
CLOAKROOM
Low level WC. Wall hung hand basin with cupboard below. Obscured double glazed window to side. Herring Bone tile floor with zonal underfloor heating.
LOUNGE
Double glazed window to front. Obscured double glazed window to side. Fitted carpets.
DINING ROOM
Double glazed window to front. Obscured double glazed window to side. Fitted carpets.
KITCHEN/FAMILY ROOM
A particularly attractive open plan entertaining room with panoramic double glazed window and full height sliding double glazed sliding doors to the rear garden. There is an obscured double glazed side window. The kitchen area provides an extensive range of units beneath granite work surfaces with extensive range of integrated appliances to include. Twin eye level ovens. Fridge / freezer and dishwasher. There is an island cooking and serving area with inset halogen hob. The family area features wall mounted home entertainment and display area. Herring Bone tile floor with zonal underfloor heating.
UTILITY ROOM
Matching base unt with inset sink unit. Space and plumbing for automatic washing machine and tumble dryer. Double glazed door to side. Herring Bone tile floor with zonal underfloor heating.
LANDING
Double glazed window to side. Galleried style landing. Access to loft space. Linen cupboard. Fitted carpets. Radiator.
MASTER BEDROOM
Double glazed window to rear with woodland views. Fitted carpets. Radiator.
EN SUITE SHOWER ROOM
Step In double shower with glazed screen. Drench shower head and hand held shower attachment.
Low level WC. Wall hung wash basin with cupboard below and vanity mirror over. Herringbone tile floor with complimentary tiling to walls. Ladder style radiator. Obscured double glazed window to rear.
BEDROOM TWO
Double glazed window to rear with woodland views. Two built in wardrobes. Fitted carpets. Radiator. Point for wall mounted TV.
BEDROOM THREE
Double glazed window to front. Built in wardrobe. Fitted carpets. Radiator.
BEDROOM FOUR
Double glazed window to front. Built in wardrobe. Fitted carpets. Radiator.
BATHROOM
Luxury suite comprising lozenge shape bath with mixer tap. Wall hung wash basin with cupboard below and vanity mirror over. Close couple WC. Walk in double shower with glazed screen. Drench shower head and hand held shower attachment. Herringbone tile floor with complimentary tiling to walls. Ladder style radiator. Obscure double glazed window to side.
FRONT
Wren Cottage in set back from Hambledon Road approach by drive to courtyard turning area with parking for two vehicles to the front of the property.
GARAGE
Up and over door. Parking to front.
REAR GARDEN
Side gate with leads to fully enclosed rear garden enjoying a sunny aspect. A broad paved patio and entertaining area overlooks a lawn which backs onto a privately owned mature woodland.
EPC: A
To fully appreciate the location and quality of this home an internal inspection of this property is highly recommended.
REF: CIH REF: MV REF: SC
RECEPTION HALL
A broad open plan reception area with views through to rear garden and woodland. Stairs to landing with cupboard housing gas fired boiler and hot water cylinder. Herring Bone tile floor with zonal underfloor heating.
CLOAKROOM
Low level WC. Wall hung hand basin with cupboard below. Obscured double glazed window to side. Herring Bone tile floor with zonal underfloor heating.
LOUNGE
Double glazed window to front. Obscured double glazed window to side. Fitted carpets.
DINING ROOM
Double glazed window to front. Obscured double glazed window to side. Fitted carpets.
KITCHEN/FAMILY ROOM
A particularly attractive open plan entertaining room with panoramic double glazed window and full height sliding double glazed sliding doors to the rear garden. There is an obscured double glazed side window. The kitchen area provides an extensive range of units beneath granite work surfaces with extensive range of integrated appliances to include. Twin eye level ovens. Fridge / freezer and dishwasher. There is an island cooking and serving area with inset halogen hob. The family area features wall mounted home entertainment and display area. Herring Bone tile floor with zonal underfloor heating.
UTILITY ROOM
Matching base unt with inset sink unit. Space and plumbing for automatic washing machine and tumble dryer. Double glazed door to side. Herring Bone tile floor with zonal underfloor heating.
LANDING
Double glazed window to side. Galleried style landing. Access to loft space. Linen cupboard. Fitted carpets. Radiator.
MASTER BEDROOM
Double glazed window to rear with woodland views. Fitted carpets. Radiator.
EN SUITE SHOWER ROOM
Step In double shower with glazed screen. Drench shower head and hand held shower attachment.
Low level WC. Wall hung wash basin with cupboard below and vanity mirror over. Herringbone tile floor with complimentary tiling to walls. Ladder style radiator. Obscured double glazed window to rear.
BEDROOM TWO
Double glazed window to rear with woodland views. Two built in wardrobes. Fitted carpets. Radiator. Point for wall mounted TV.
BEDROOM THREE
Double glazed window to front. Built in wardrobe. Fitted carpets. Radiator.
BEDROOM FOUR
Double glazed window to front. Built in wardrobe. Fitted carpets. Radiator.
BATHROOM
Luxury suite comprising lozenge shape bath with mixer tap. Wall hung wash basin with cupboard below and vanity mirror over. Close couple WC. Walk in double shower with glazed screen. Drench shower head and hand held shower attachment. Herringbone tile floor with complimentary tiling to walls. Ladder style radiator. Obscure double glazed window to side.
FRONT
Wren Cottage in set back from Hambledon Road approach by drive to courtyard turning area with parking for two vehicles to the front of the property.
GARAGE
Up and over door. Parking to front.
REAR GARDEN
Side gate with leads to fully enclosed rear garden enjoying a sunny aspect. A broad paved patio and entertaining area overlooks a lawn which backs onto a privately owned mature woodland.
EPC: A
Council tax
First listed
Over a month agoEnergy Performance Certificate
HAMBLEDON ROAD, DENMEAD
Placebuzz mortgage repayment calculator
Monthly repayment
The Est. Mortgage is for a 25 years repayment mortgage based on a 10% deposit and a 5.5% annual interest. It is only intended as a guide. Make sure you obtain accurate figures from your lender before committing to any mortgage. Your home may be repossessed if you do not keep up repayments on a mortgage.
HAMBLEDON ROAD, DENMEAD - Streetview
DISCLAIMER: Property descriptions and related information displayed on this page are marketing materials provided by Pearsons - Denmead. Placebuzz does not warrant or accept any responsibility for the accuracy or completeness of the property descriptions or related information provided here and they do not constitute property particulars. Please contact Pearsons - Denmead for full details and further information.




