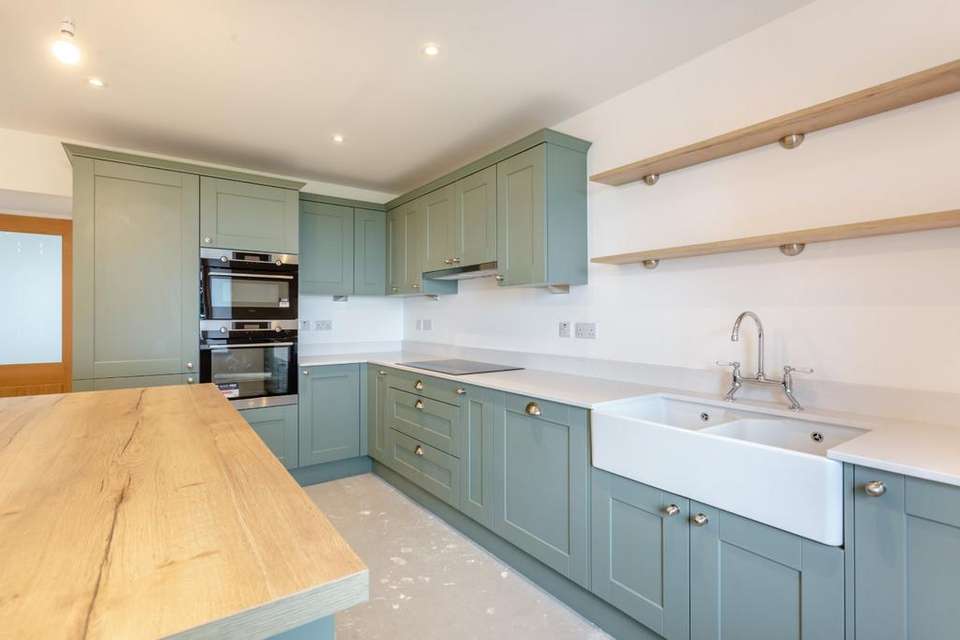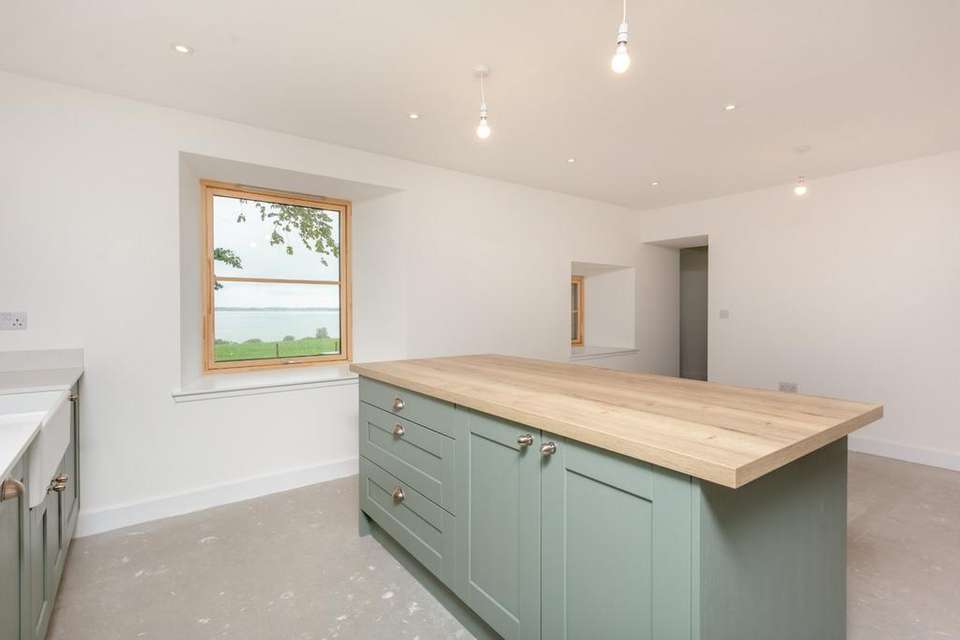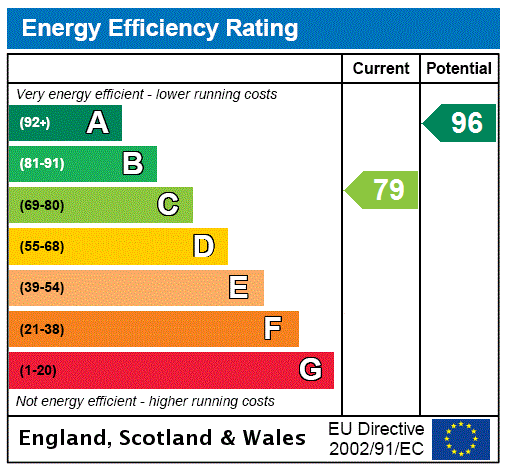4 bedroom detached house for sale
Dornoch, Sutherlanddetached house
bedrooms
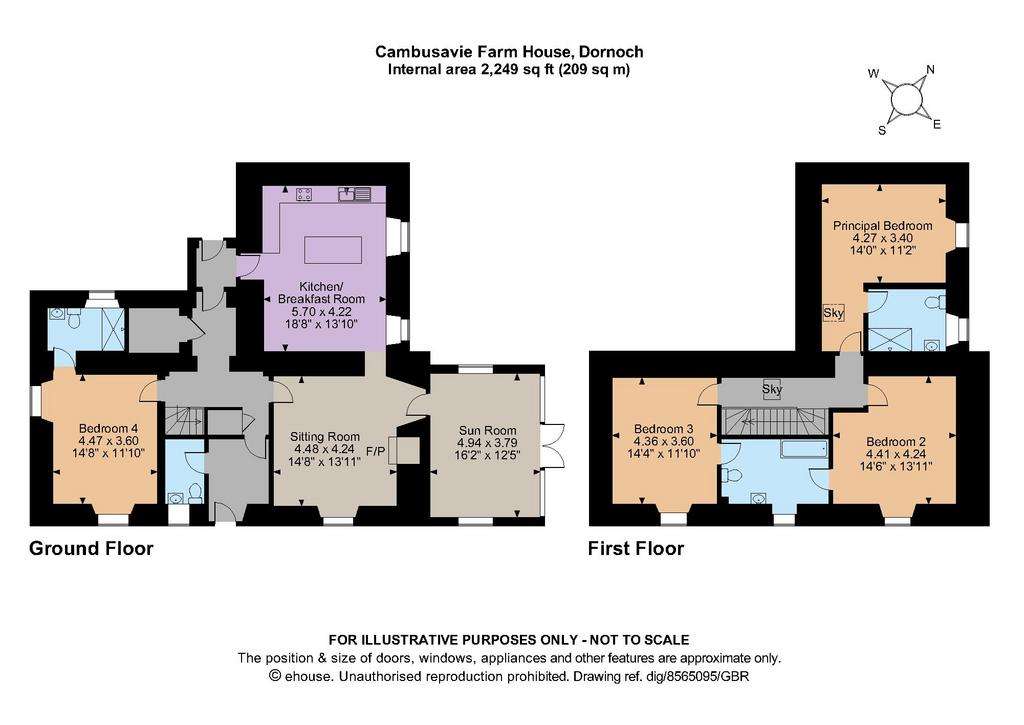
Property photos



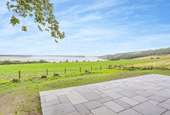
+19
Property description
The Property
Cambusavie Farm House is a striking stone-built detached residence with a stylish modern extension, which has been meticulously refurbished to provide over 2,200 sq. ft. of attractive and adaptable accommodation over two floors.
The spacious entrance hall features an array of fine exposed stonework, a variety of bespoke fitted storage cupboards, a cloakroom and a turned stairway to the first floor, with the accommodation flowing directly out onto the rear terrace. There is an attractive sitting room with a feature fireplace and cosy log-burning stove which flows into the sleek multi-aspect sun room with its floor-to-ceiling glazing framing views across Loch Fleet and double doors opening to an additional terrace. Further is the 18 ft. kitchen/breakfast room, which has been fitted with an array of contemporary yet in-keeping shaker-style cabinetry and integrated appliances. There is a wood-topped island and breakfast bar, ample further space for informal dining, a butler sink and an induction hob with extractor above. Completing the ground floor is a dual aspect bedroom with en suite shower room.
The first floor houses three well-proportioned bedrooms with pleasing elevated aspects of the stunning surrounding scenery. The principal bedroom benefits from the use of a modern en suite shower room with walk-in shower, whilst the two further bedrooms have access to a chic Jack and Jill bathroom.
Outside
The property is approached via a sweeping gravelled driveway offering ample parking beside the home. The plot is enclosed via a combination of low fencing and stone-built walls, offering uninterrupted views. There is a rear and a side terrace providing ample opportunity to dine al fresco and take in the surroundings, along with large expanses of level lawn wrapping around, interspersed with several mature trees and shrubs.
Location
The property is located in a peaceful rural setting around 6 miles to the north of the Royal Burgh of Dornoch, a historic coastal town with a Championship Golf Course and an ancient cathedral. It is ideally placed for numerous outdoor activities, with the Dornoch Firth a designated Site of Special Scientific Interest. The town itself has an excellent range of shops and services including a health centre and a primary school and Academy. For a more comprehensive range of facilities, Tain is around 12 miles and Inverness, the capital of the Highlands just 47 miles. There is a train station in Tain and mainline services run daily from Inverness to London and the South.
Cambusavie Farm House is a striking stone-built detached residence with a stylish modern extension, which has been meticulously refurbished to provide over 2,200 sq. ft. of attractive and adaptable accommodation over two floors.
The spacious entrance hall features an array of fine exposed stonework, a variety of bespoke fitted storage cupboards, a cloakroom and a turned stairway to the first floor, with the accommodation flowing directly out onto the rear terrace. There is an attractive sitting room with a feature fireplace and cosy log-burning stove which flows into the sleek multi-aspect sun room with its floor-to-ceiling glazing framing views across Loch Fleet and double doors opening to an additional terrace. Further is the 18 ft. kitchen/breakfast room, which has been fitted with an array of contemporary yet in-keeping shaker-style cabinetry and integrated appliances. There is a wood-topped island and breakfast bar, ample further space for informal dining, a butler sink and an induction hob with extractor above. Completing the ground floor is a dual aspect bedroom with en suite shower room.
The first floor houses three well-proportioned bedrooms with pleasing elevated aspects of the stunning surrounding scenery. The principal bedroom benefits from the use of a modern en suite shower room with walk-in shower, whilst the two further bedrooms have access to a chic Jack and Jill bathroom.
Outside
The property is approached via a sweeping gravelled driveway offering ample parking beside the home. The plot is enclosed via a combination of low fencing and stone-built walls, offering uninterrupted views. There is a rear and a side terrace providing ample opportunity to dine al fresco and take in the surroundings, along with large expanses of level lawn wrapping around, interspersed with several mature trees and shrubs.
Location
The property is located in a peaceful rural setting around 6 miles to the north of the Royal Burgh of Dornoch, a historic coastal town with a Championship Golf Course and an ancient cathedral. It is ideally placed for numerous outdoor activities, with the Dornoch Firth a designated Site of Special Scientific Interest. The town itself has an excellent range of shops and services including a health centre and a primary school and Academy. For a more comprehensive range of facilities, Tain is around 12 miles and Inverness, the capital of the Highlands just 47 miles. There is a train station in Tain and mainline services run daily from Inverness to London and the South.
Interested in this property?
Council tax
First listed
Over a month agoEnergy Performance Certificate
Dornoch, Sutherland
Marketed by
Strutt & Parker - Inverness Perth Suite, Castle House, Fairways Buisness Park Inverness IV2 6AACall agent on 01463 719171
Placebuzz mortgage repayment calculator
Monthly repayment
The Est. Mortgage is for a 25 years repayment mortgage based on a 10% deposit and a 5.5% annual interest. It is only intended as a guide. Make sure you obtain accurate figures from your lender before committing to any mortgage. Your home may be repossessed if you do not keep up repayments on a mortgage.
Dornoch, Sutherland - Streetview
DISCLAIMER: Property descriptions and related information displayed on this page are marketing materials provided by Strutt & Parker - Inverness. Placebuzz does not warrant or accept any responsibility for the accuracy or completeness of the property descriptions or related information provided here and they do not constitute property particulars. Please contact Strutt & Parker - Inverness for full details and further information.







