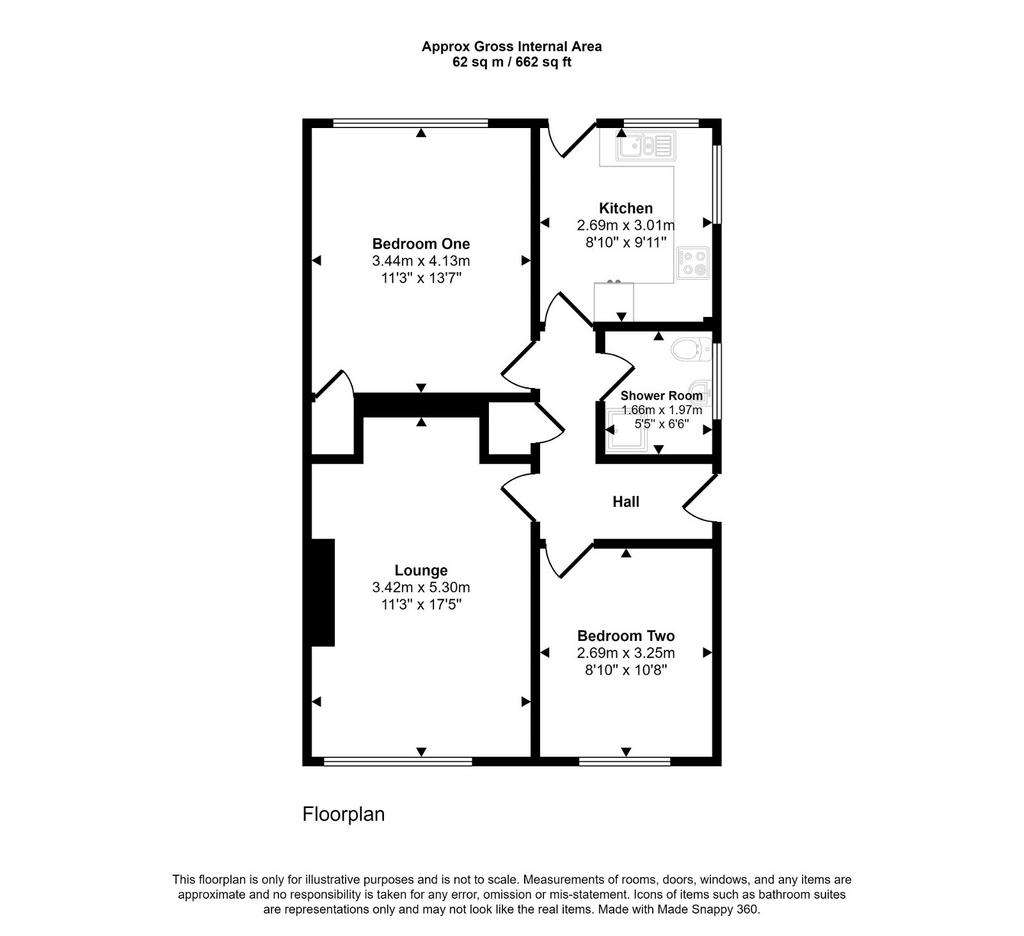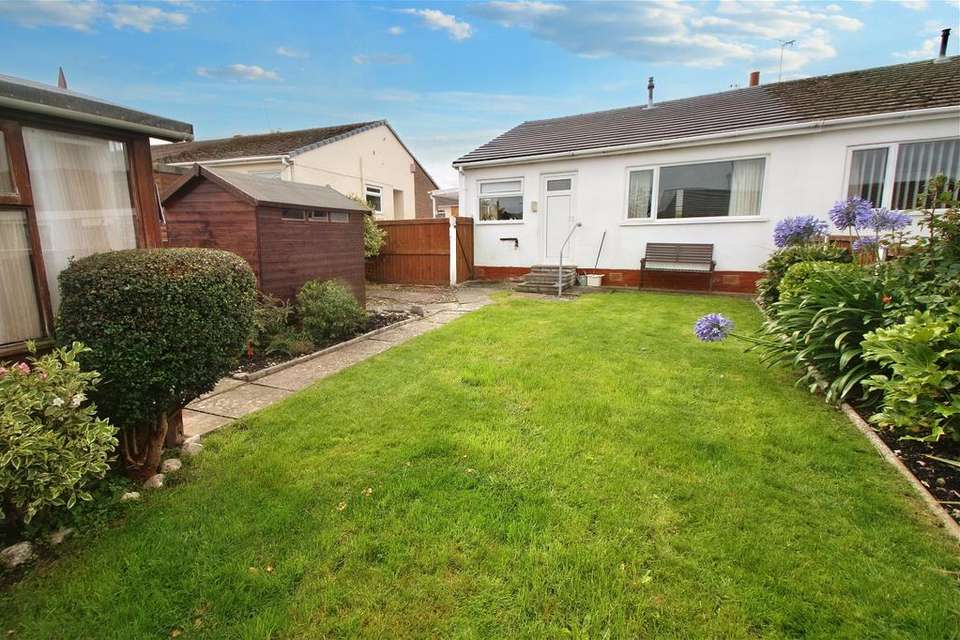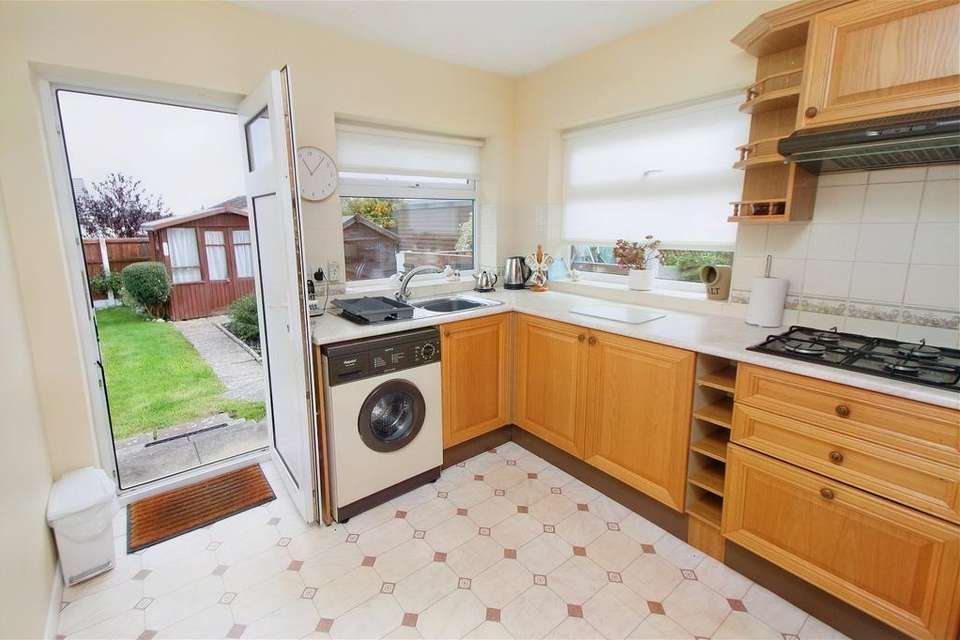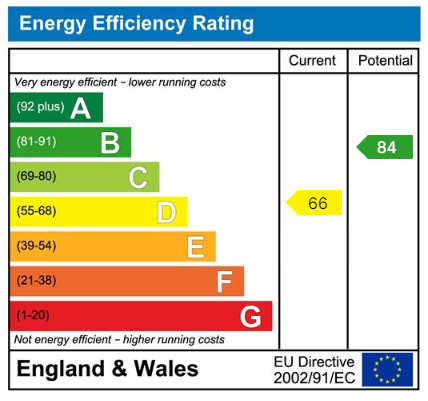2 bedroom semi-detached bungalow for sale
Abergele, LL22 7ENbungalow
bedrooms

Property photos




+13
Property description
A charming semi detached bungalow with lovely views of the hillside in a well sought after location. The property comprises of two bedrooms, spacious lounge/diner, kitchen and three piece shower room suite. An ample size driveway with carport, perfect for off-street parking and gardens to the front and rear providing a summer house and garden shed. Located within walking distance from the town centre of Abergele, providing a variety of shops and cafes including Tesco Supermarket. There are also regular bus routes nearby along with a doctors surgery, chemist and access to the A55 Expressway. PorchStepping up into the property accessed by uPVC front door.Entrance HallBright hallway with access to the loft space and cupboard housing the gas boiler. Lounge/Diner - 5.3m x 3.42m (17'4" x 11'2")A spacious room with large window providing lovely hillside views. With room for a dining table, coved ceilings and carpet flooring.Kitchen - 3.01m x 2.69m (9'10" x 8'9")A bright room offering a variety of wall and base cabinets with worktops over, sink with taps and drainer, four ring gas hob with extractor, integrated oven with space for washing machine and fridge freezer. Providing dual aspect windows with door accessing the rear garden. Bedroom One - 4.13m x 3.44m (13'6" x 11'3")Positioned at the rear of the property, an ample size double room with storage cupboard and large window looking out into the garden. Bedroom Two - 3.25m x 2.69m (10'7" x 8'9")Positioned at the front of the property, a double room with coved ceilings and carpet flooring. Shower Room - 1.97m x 1.66m (6'5" x 5'5")Offering a three piece suite with shower cubicle, pedestal wash hand basin and WC. With partly tiled walls and obscured window. OutsideTo the front of the property there is a driveway perfect for off-street parking with carport, low maintenance garden with decorative stone areas, flowers, plants and shrubs with outside light. To the rear of the property there are areas laid to lawn with a paved pathway leading to the summer house and garden shed ideal for storage. Surrounded by timber fencing with side access via a gate. With a variety of pretty flowers and greenery. ServicesMains drainage, water, gas and electric are all connected or available at the property. Please note no appliances are tested by the selling agent.DirectionsFrom the Abergele office turn left, first turning at the Tesco roundabout. Carry on and turn left left onto The Broadway and take another left turn into Coed Celyn, number 23 can be seen on the left hand side by way of sale board.
Interested in this property?
Council tax
First listed
Over a month agoEnergy Performance Certificate
Abergele, LL22 7EN
Marketed by
Peter Large - Abergele 45-47 Market Street Abergele, Conwy LL22 7AFPlacebuzz mortgage repayment calculator
Monthly repayment
The Est. Mortgage is for a 25 years repayment mortgage based on a 10% deposit and a 5.5% annual interest. It is only intended as a guide. Make sure you obtain accurate figures from your lender before committing to any mortgage. Your home may be repossessed if you do not keep up repayments on a mortgage.
Abergele, LL22 7EN - Streetview
DISCLAIMER: Property descriptions and related information displayed on this page are marketing materials provided by Peter Large - Abergele. Placebuzz does not warrant or accept any responsibility for the accuracy or completeness of the property descriptions or related information provided here and they do not constitute property particulars. Please contact Peter Large - Abergele for full details and further information.


















