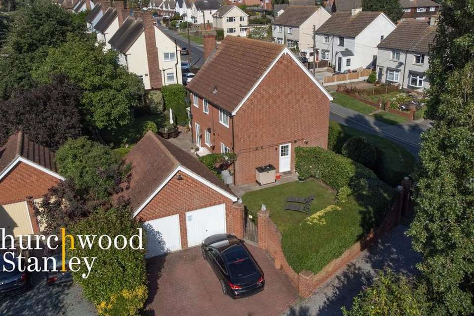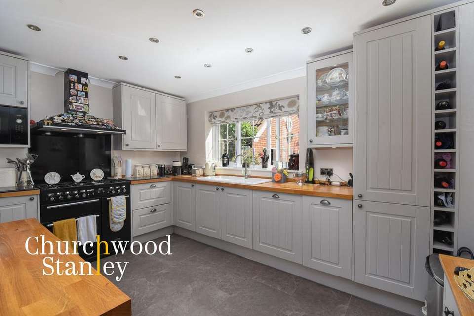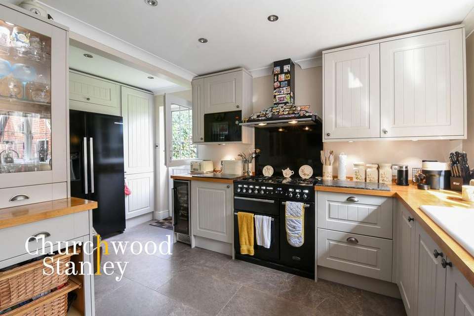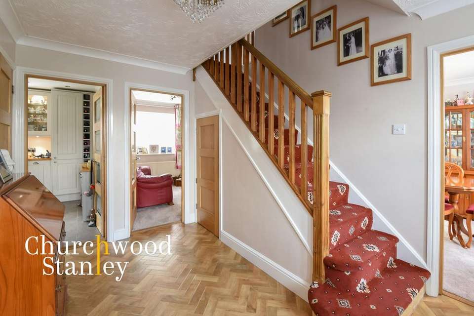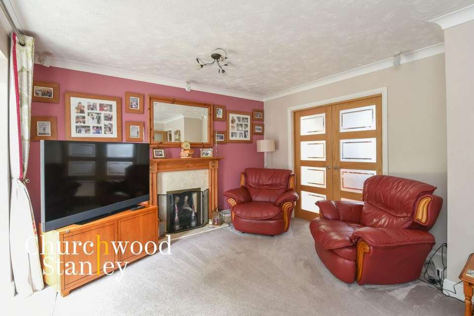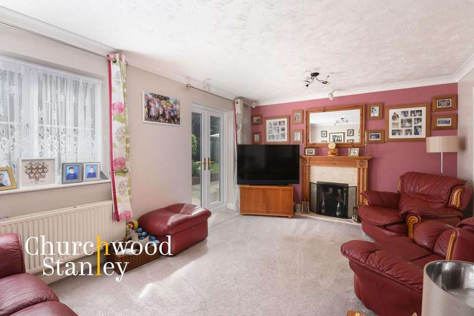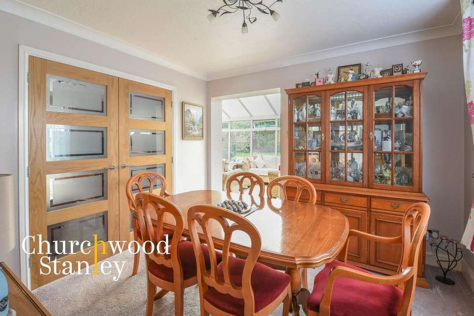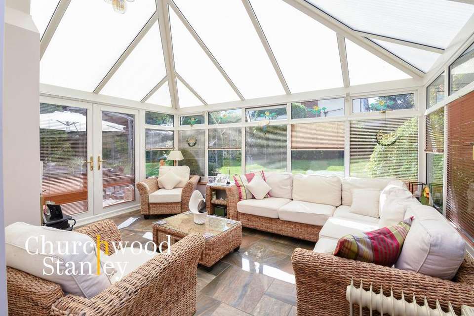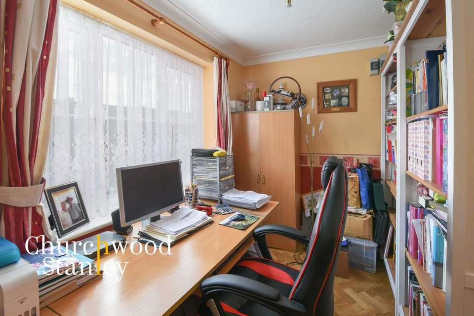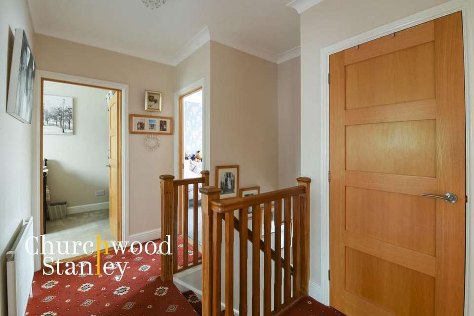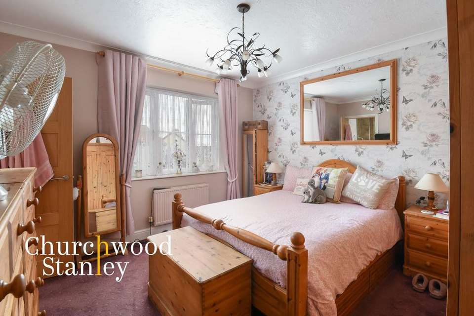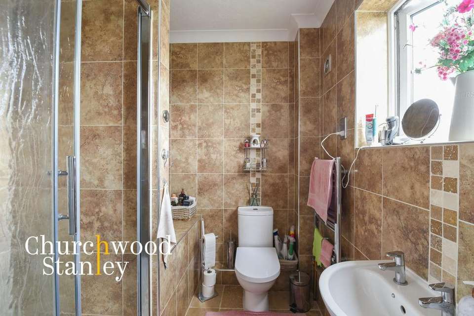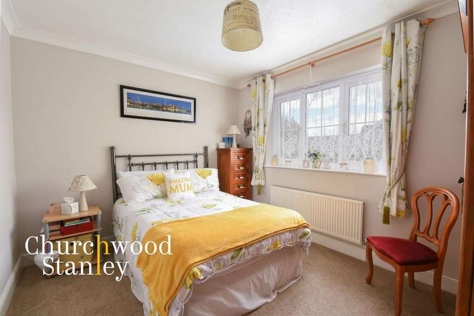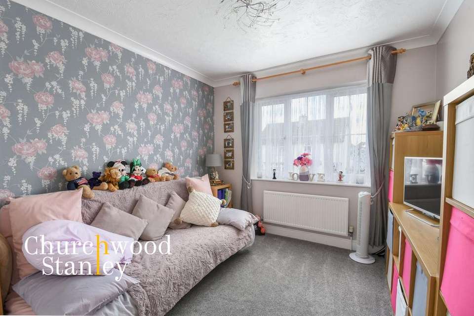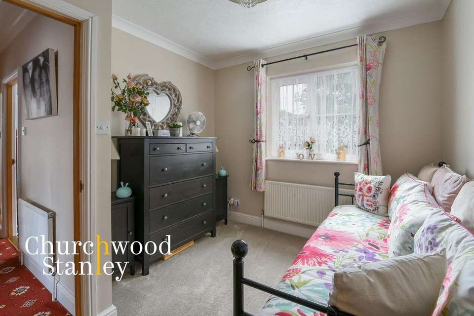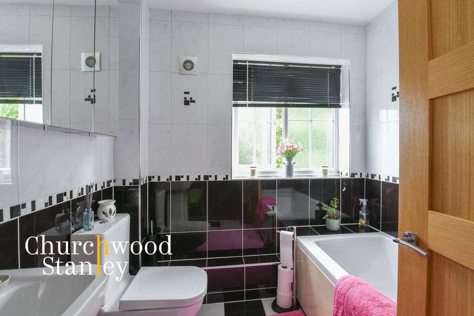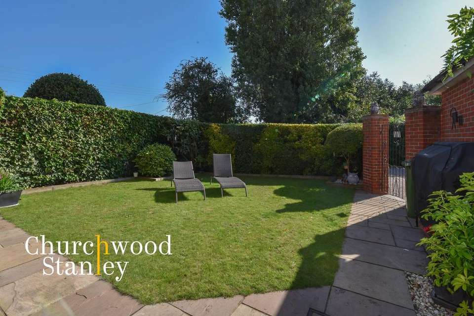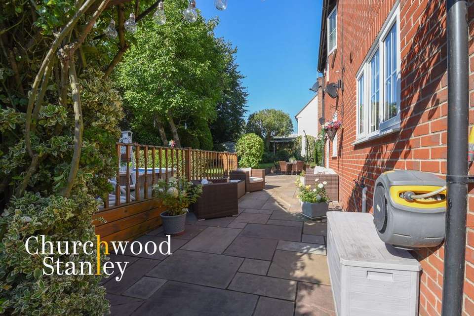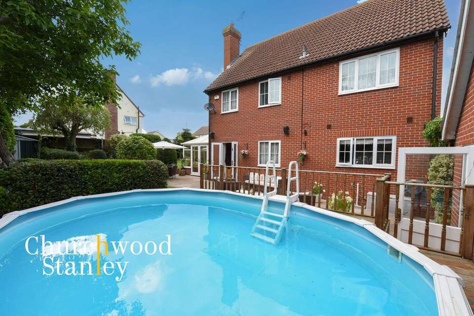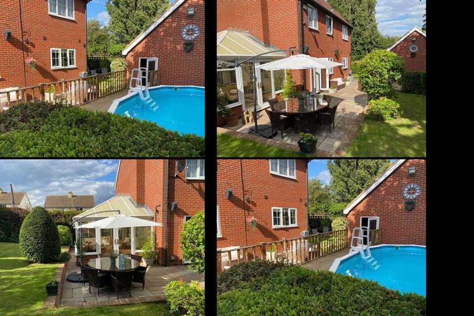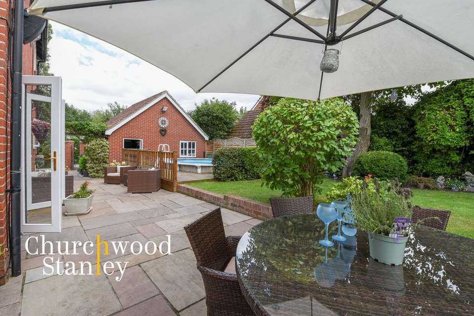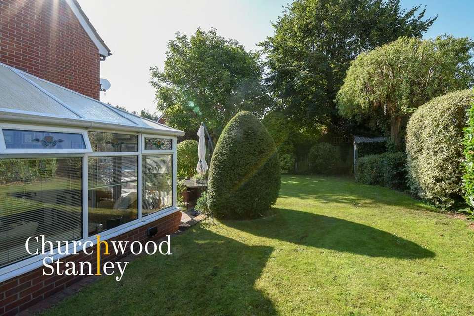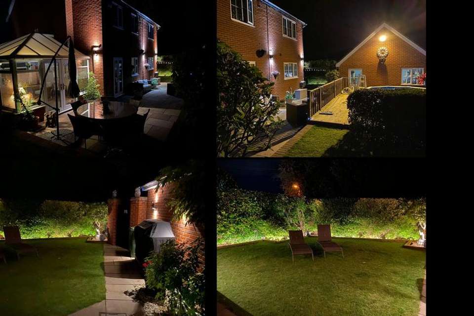4 bedroom detached house for sale
Lawford, CO11detached house
bedrooms
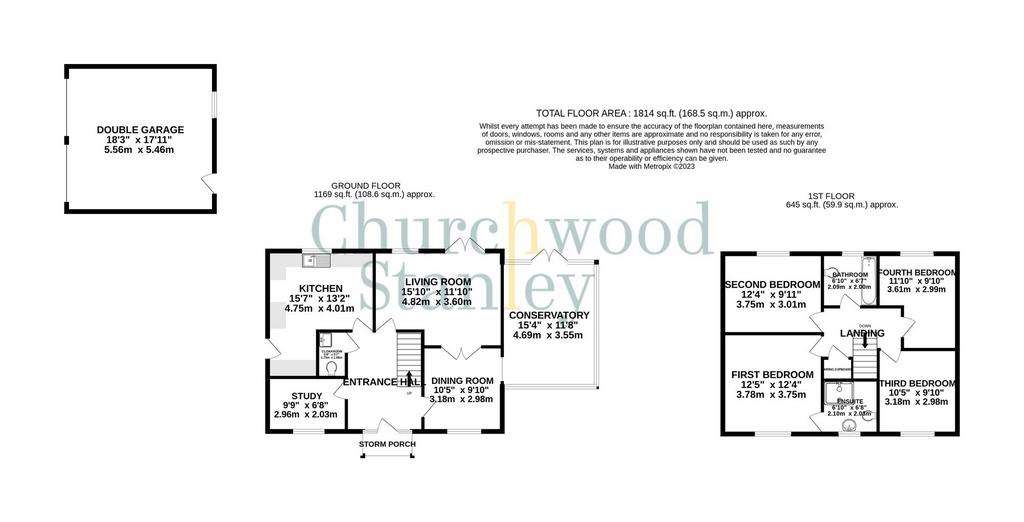
Property photos

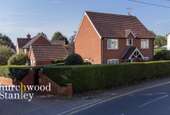

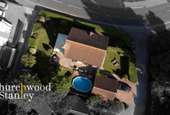
+23
Property description
This impeccably maintained four-bedroom detached residence with exceptional gardens stands as a testament to contemporary design with accommodation fit to be the centrepiece of modern day family life. Boasting an expansive floorplan of approximately 1,810 square feet (including the double garage), this home stands out as the first amongst four modern properties, all accessed via a private road off Colchester Road.A superbly proportioned entrance hall, with its elegant karndean flooring and tasteful oak fittings, warmly welcomes residents and guests alike connecting you to all of the main ground floor rooms. The state-of-the-art kitchen at the rear is a chef's dream, furnished with sleek grey shaker-style units, a Rangemaster cooker, and equipped with high-end Bosch appliances. Adjacent to this culinary haven, the living room is bathed in natural light and adorned with a beautifully crafted fireplace, seamlessly connecting to a formal dining area via internal Oak doors. The property also boasts a spacious conservatory with a south-facing orientation, perfect for enjoying sunny afternoons with plenty of space for the children and the grandchildren to roam free.The home's study is refined with karndean flooring and offers a versatile space separate from the main living accommodation to enable you to work from home.
On the first floor, the first bedroom benefits from its own generous ensuite, adorned in polished travertine tiling and modern fixtures. Three additional well-proportioned bedrooms and a fully tiled family bathroom further accentuate the home's spacious appeal.
Externally, the property does not fail to impress. A well manicured front garden offers privacy and security with red brick retaining wall and mature hedges. The rear garden, a true highlight, wraps around the home, showcasing a sprawling sandstone patio, an exquisite heated swimming pool enveloped by timber decking, and access to a generous double garage. Additionally, the home offers off-street parking, facilitated by a block pressed driveway that leads to the detached double garage.Conveniently positioned close to esteemed local schools, the vibrancy of Manningtree's High Street, and with optimal access to the main line train station, this home is an unparalleled blend of luxury and location. EPC Rating is at a D, and the property falls under the Council Tax Band F.
EPC Rating: D
On the first floor, the first bedroom benefits from its own generous ensuite, adorned in polished travertine tiling and modern fixtures. Three additional well-proportioned bedrooms and a fully tiled family bathroom further accentuate the home's spacious appeal.
Externally, the property does not fail to impress. A well manicured front garden offers privacy and security with red brick retaining wall and mature hedges. The rear garden, a true highlight, wraps around the home, showcasing a sprawling sandstone patio, an exquisite heated swimming pool enveloped by timber decking, and access to a generous double garage. Additionally, the home offers off-street parking, facilitated by a block pressed driveway that leads to the detached double garage.Conveniently positioned close to esteemed local schools, the vibrancy of Manningtree's High Street, and with optimal access to the main line train station, this home is an unparalleled blend of luxury and location. EPC Rating is at a D, and the property falls under the Council Tax Band F.
EPC Rating: D
Interested in this property?
Council tax
First listed
Over a month agoLawford, CO11
Marketed by
Churchwood Stanley - Manningtree No.2, The Lane High Street, Manningtree CO11 1AWPlacebuzz mortgage repayment calculator
Monthly repayment
The Est. Mortgage is for a 25 years repayment mortgage based on a 10% deposit and a 5.5% annual interest. It is only intended as a guide. Make sure you obtain accurate figures from your lender before committing to any mortgage. Your home may be repossessed if you do not keep up repayments on a mortgage.
Lawford, CO11 - Streetview
DISCLAIMER: Property descriptions and related information displayed on this page are marketing materials provided by Churchwood Stanley - Manningtree. Placebuzz does not warrant or accept any responsibility for the accuracy or completeness of the property descriptions or related information provided here and they do not constitute property particulars. Please contact Churchwood Stanley - Manningtree for full details and further information.





