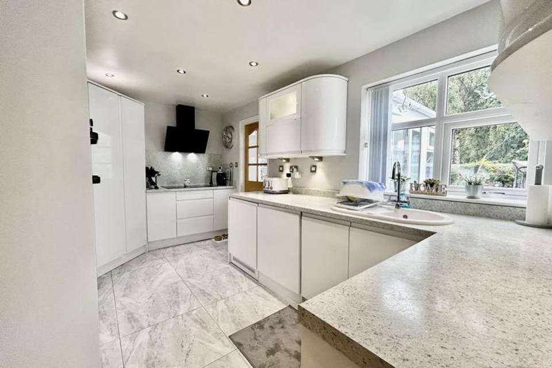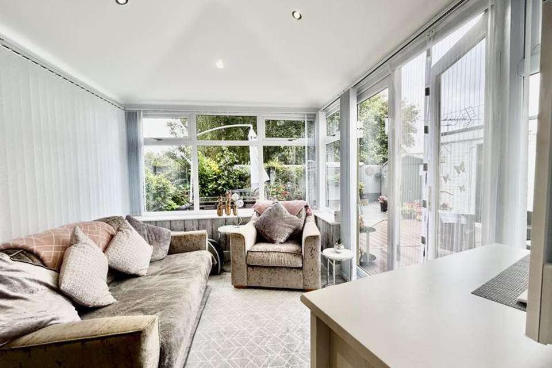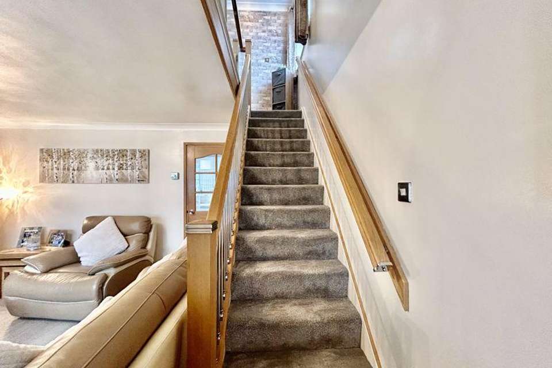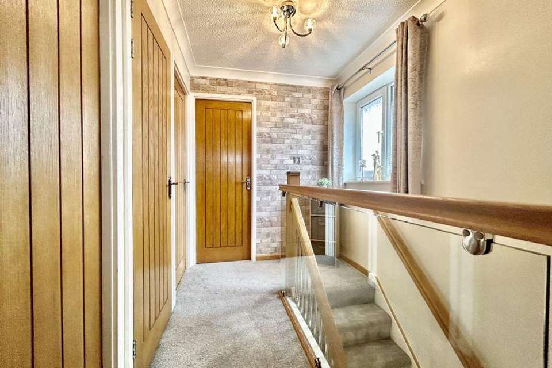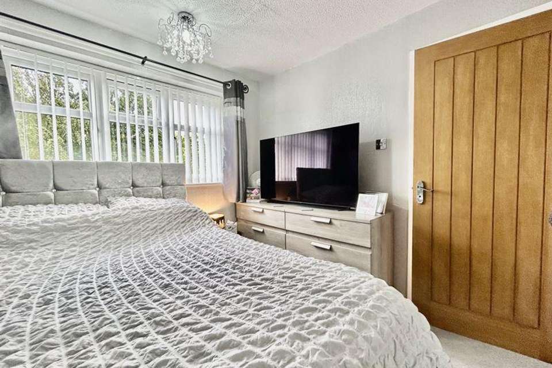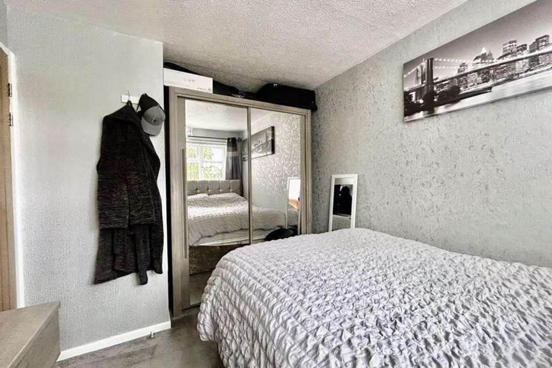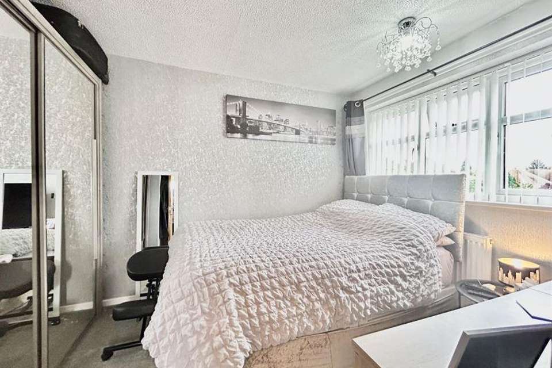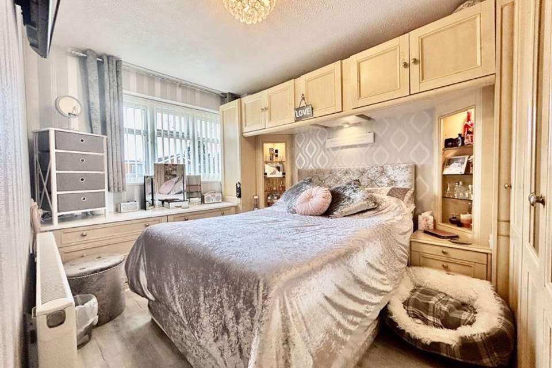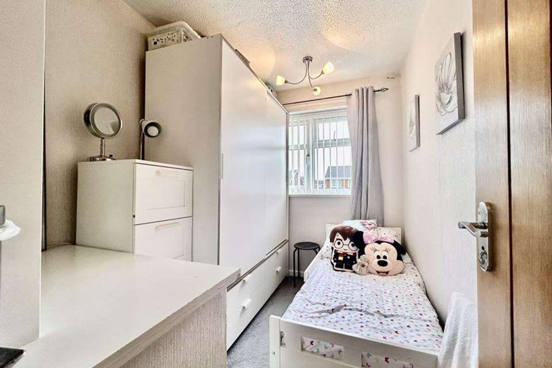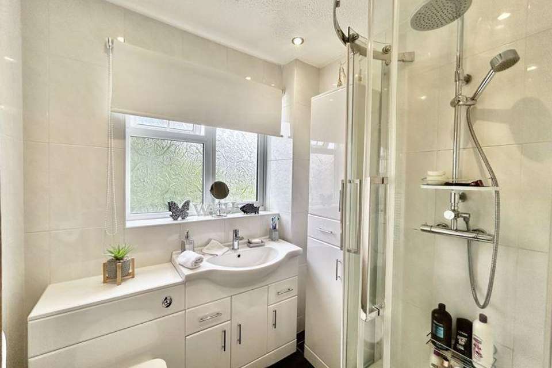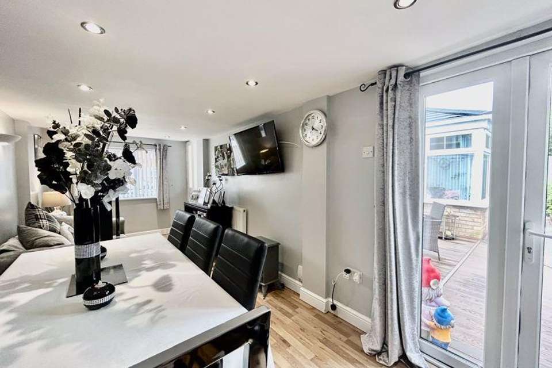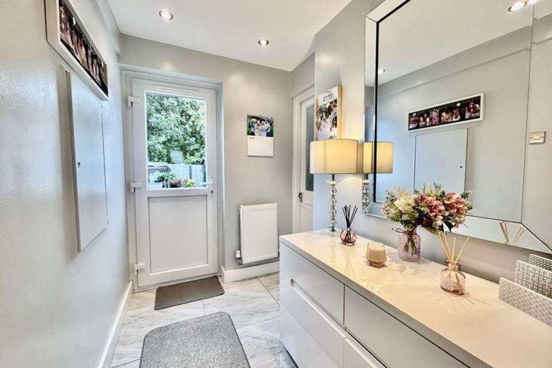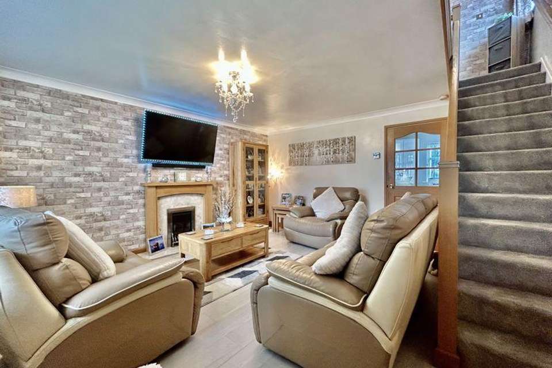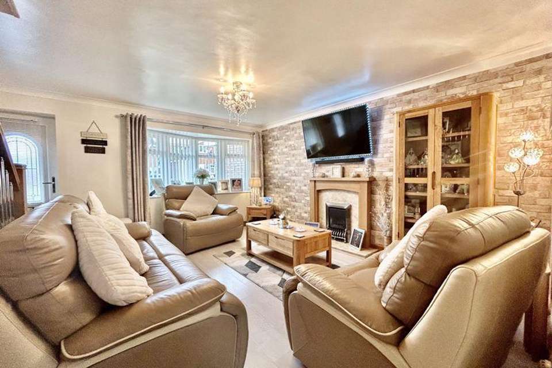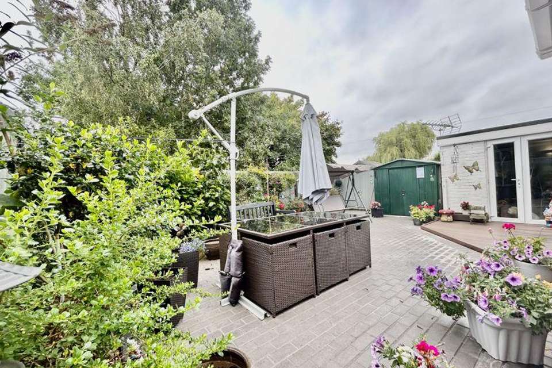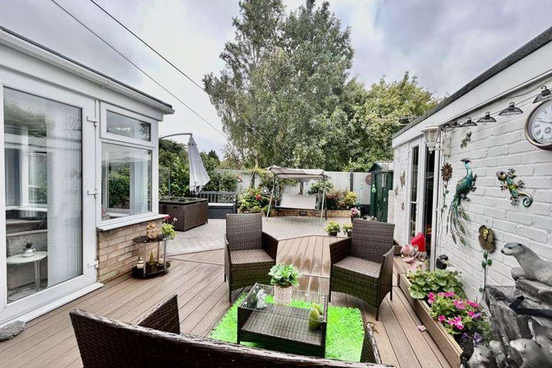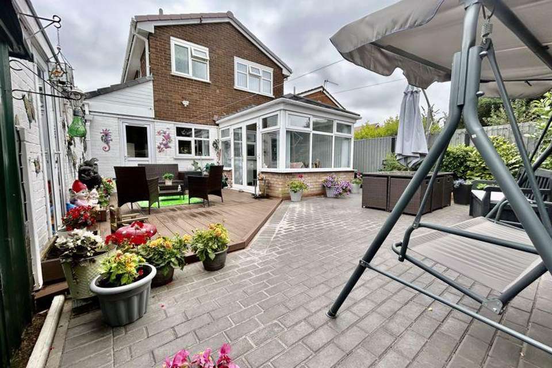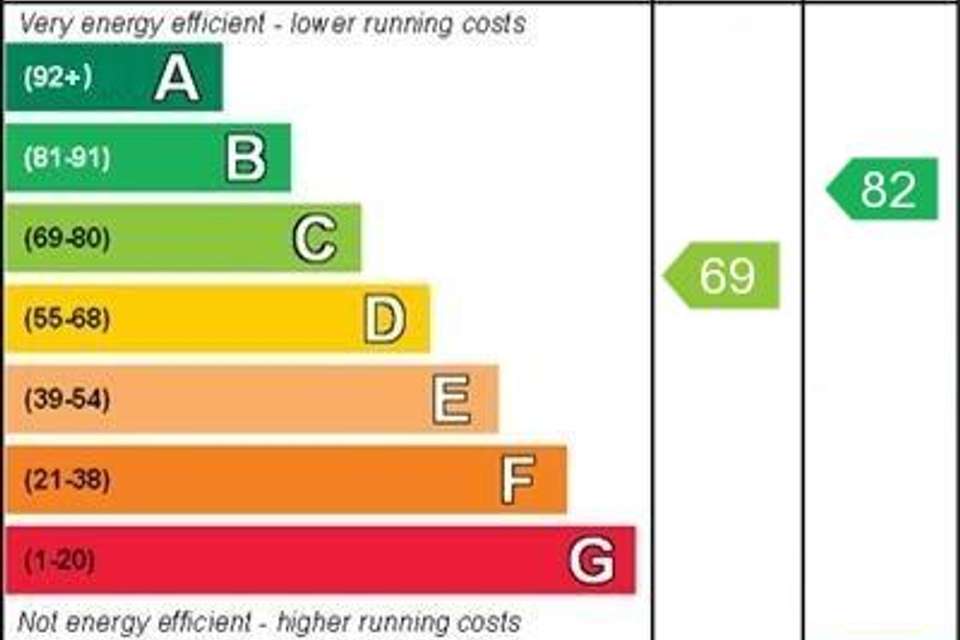3 bedroom house for sale
Silverstone Close, Walsallhouse
bedrooms
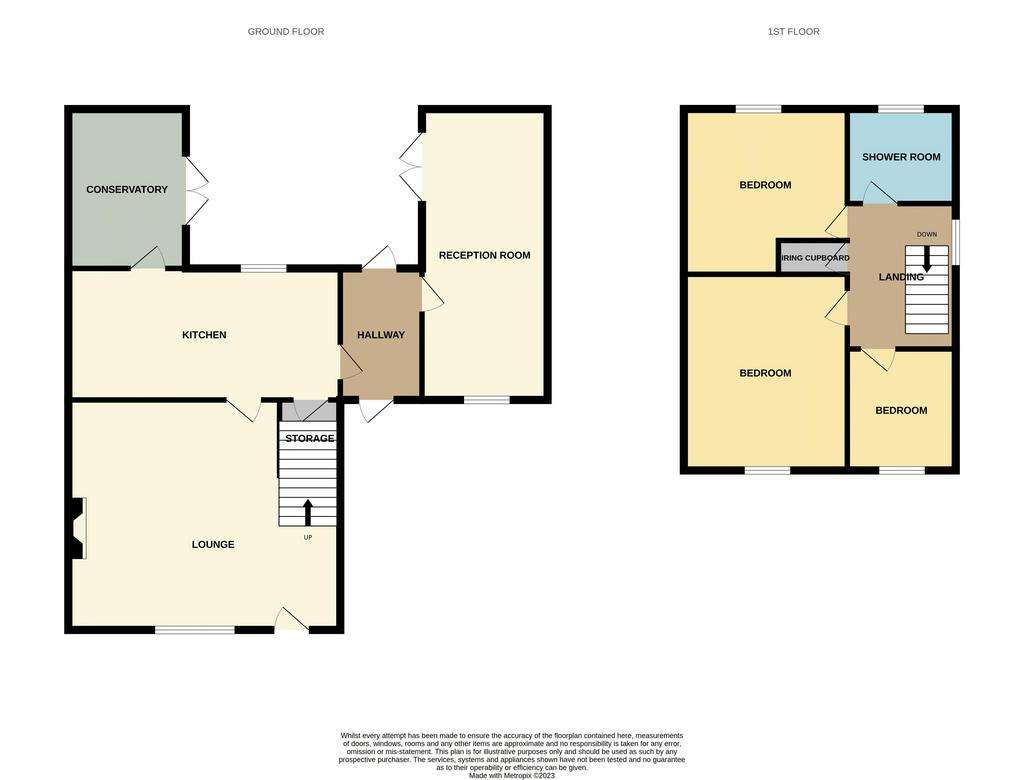
Property photos

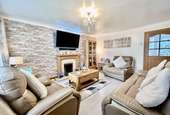
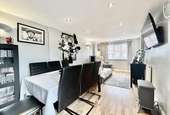
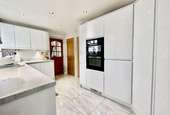
+20
Property description
* LINK DETACHED FAMILY HOME * EXTENDED * CONVERTED GARAGE * AMPLE DRIVEWAY * CONSERVATORY * LOW MAINTENANCE REAR GARDEN * STUNNING PRESENTATION THROUGHOUT *This is an impressive three bedroom extended link detached family home located at the head of a cul de sac so must be viewed to be appreciated.Located on the highly demanded Briarsleigh Estate with walking distance to excellent local schools, shops, amenities, public transport links and easy access to motorway networks.The property offers lounge, kitchen, second reception room, hallway, conservatory, three bedrooms, shower room, low maintenance rear garden and an ample driveway.Call now to secure your early viewing!
This is an impressive three bedroom extended link detached family home located at the head of a cul de sac so must be viewed to be appreciated. Briefly comprises of:-
Lounge: - 14' 8'' x 14' 9'' (4.47m x 4.49m)
Double glazed window to front, central heating radiator, gas fire with feature surround, laminate flooring, door to kitchen and stairs to first floor landing
Kitchen: - 14' 8'' x 8' 6'' (4.47m x 2.59m)
Modern white gloss matching wall and base units with work surfaces over along with matching spashbacks, corner larder with spot lights, feature extractor, electric hob, eye level double oven, space and plumbing for washing machine and tumble dryer, integrated fridge, freezer and dishwasher, sink and drainer with mixer tap over, double glazed window to rear, plinth heater and doors to lounge, conservatory, hallway and understairs storage
Conservatory: - 12' 2'' x 8' 11'' (3.71m x 2.72m)
French doors to side, tiled flooring and wall mounted radiator
Second Reception Room: - 21' 1'' x 7' 11'' (6.42m x 2.41m)
This is an extended and converted garage that offers French doors to side, double glazed window to front, laminate flooring and central heating radiator
First Floor Landing:
Feature modern glass, crome and wood balustrade, doors to three bedrooms and airing cupboard, double glazed window to side and loft access
Bedroom One: - 12' 1'' x 8' 3'' (3.68m x 2.51m)
Double glazed window to front, central heating radiator, built in wardrobes with large corner storage units and over head storage
Bedroom Two: - 11' 3'' x 8' 4'' (3.43m x 2.54m)
Double glazed window to rear and central heating radiator
Bedroom Three: - 9' 0'' x 6' 2'' (2.74m x 1.88m)
Double glazed window to front and central heating radiator
Shower Room: - 6' 0'' x 5' 5'' (1.83m x 1.65m)
Frosted double glazed window to rear, heated towel rail, shower enclosure with over head and hand held shower, vanity unit housing storage, sink and low lelev WC and floor to ceiling tiling
Rear Garden:
Low maintenance garden with composite decked area, block paving, raised beds with mature shrubs and plants and an open aspect to rear
Council Tax Band: C
Tenure: Freehold
This is an impressive three bedroom extended link detached family home located at the head of a cul de sac so must be viewed to be appreciated. Briefly comprises of:-
Lounge: - 14' 8'' x 14' 9'' (4.47m x 4.49m)
Double glazed window to front, central heating radiator, gas fire with feature surround, laminate flooring, door to kitchen and stairs to first floor landing
Kitchen: - 14' 8'' x 8' 6'' (4.47m x 2.59m)
Modern white gloss matching wall and base units with work surfaces over along with matching spashbacks, corner larder with spot lights, feature extractor, electric hob, eye level double oven, space and plumbing for washing machine and tumble dryer, integrated fridge, freezer and dishwasher, sink and drainer with mixer tap over, double glazed window to rear, plinth heater and doors to lounge, conservatory, hallway and understairs storage
Conservatory: - 12' 2'' x 8' 11'' (3.71m x 2.72m)
French doors to side, tiled flooring and wall mounted radiator
Second Reception Room: - 21' 1'' x 7' 11'' (6.42m x 2.41m)
This is an extended and converted garage that offers French doors to side, double glazed window to front, laminate flooring and central heating radiator
First Floor Landing:
Feature modern glass, crome and wood balustrade, doors to three bedrooms and airing cupboard, double glazed window to side and loft access
Bedroom One: - 12' 1'' x 8' 3'' (3.68m x 2.51m)
Double glazed window to front, central heating radiator, built in wardrobes with large corner storage units and over head storage
Bedroom Two: - 11' 3'' x 8' 4'' (3.43m x 2.54m)
Double glazed window to rear and central heating radiator
Bedroom Three: - 9' 0'' x 6' 2'' (2.74m x 1.88m)
Double glazed window to front and central heating radiator
Shower Room: - 6' 0'' x 5' 5'' (1.83m x 1.65m)
Frosted double glazed window to rear, heated towel rail, shower enclosure with over head and hand held shower, vanity unit housing storage, sink and low lelev WC and floor to ceiling tiling
Rear Garden:
Low maintenance garden with composite decked area, block paving, raised beds with mature shrubs and plants and an open aspect to rear
Council Tax Band: C
Tenure: Freehold
Council tax
First listed
Over a month agoEnergy Performance Certificate
Silverstone Close, Walsall
Placebuzz mortgage repayment calculator
Monthly repayment
The Est. Mortgage is for a 25 years repayment mortgage based on a 10% deposit and a 5.5% annual interest. It is only intended as a guide. Make sure you obtain accurate figures from your lender before committing to any mortgage. Your home may be repossessed if you do not keep up repayments on a mortgage.
Silverstone Close, Walsall - Streetview
DISCLAIMER: Property descriptions and related information displayed on this page are marketing materials provided by Skitts Estate Agents - Willenhall. Placebuzz does not warrant or accept any responsibility for the accuracy or completeness of the property descriptions or related information provided here and they do not constitute property particulars. Please contact Skitts Estate Agents - Willenhall for full details and further information.





