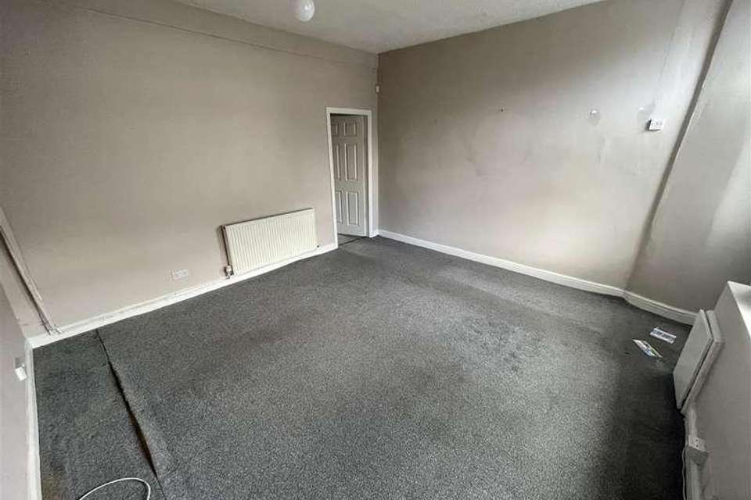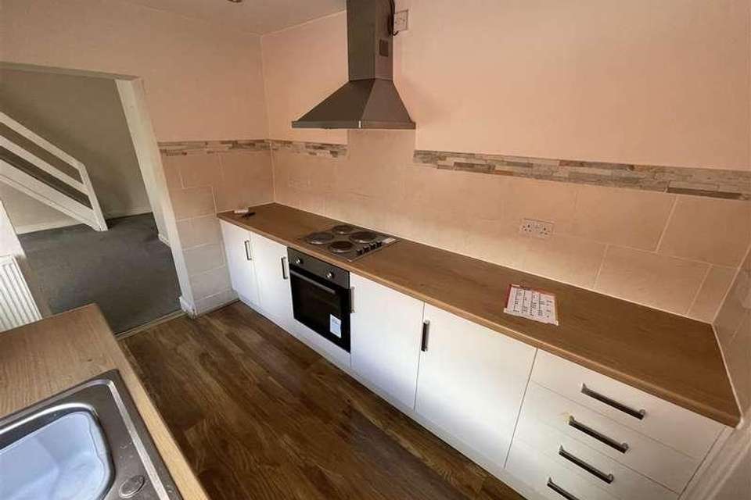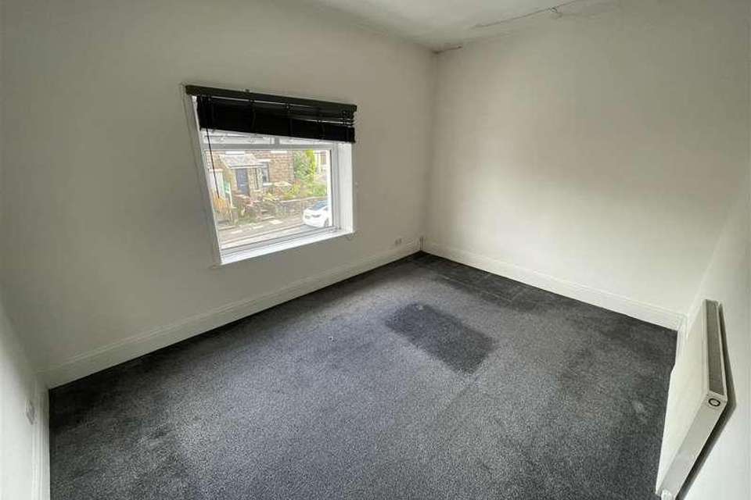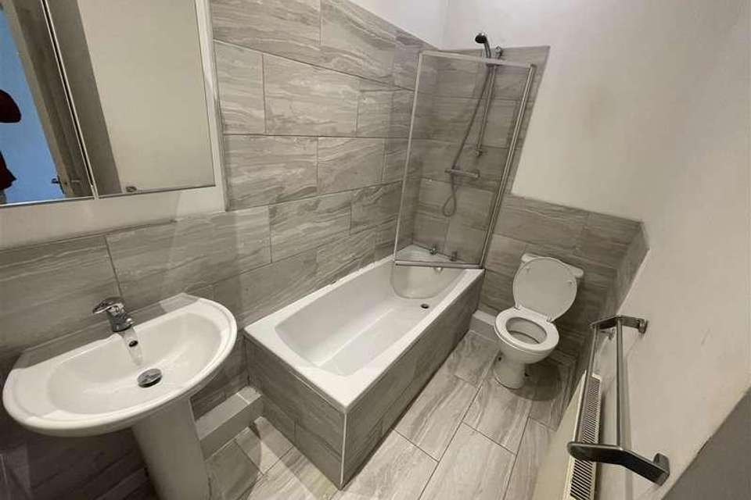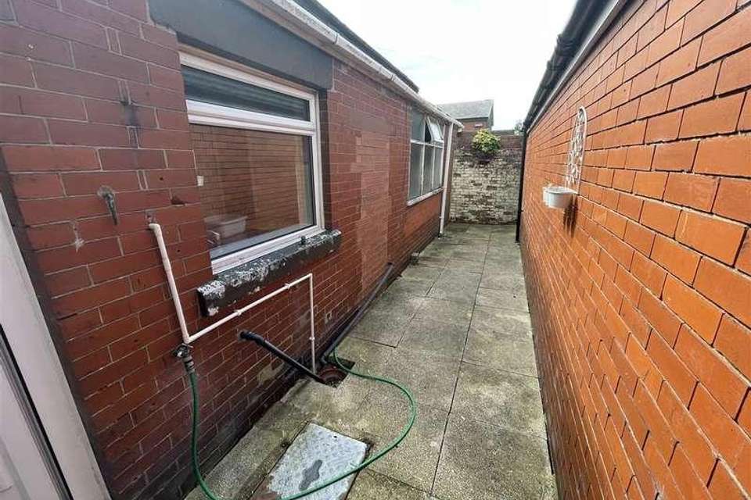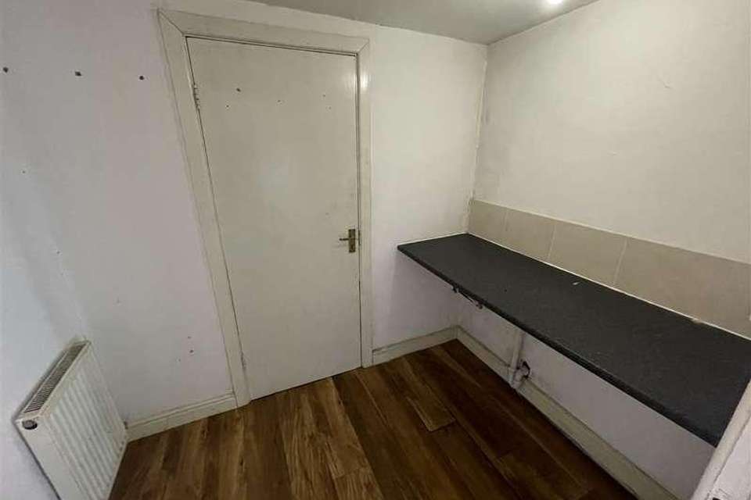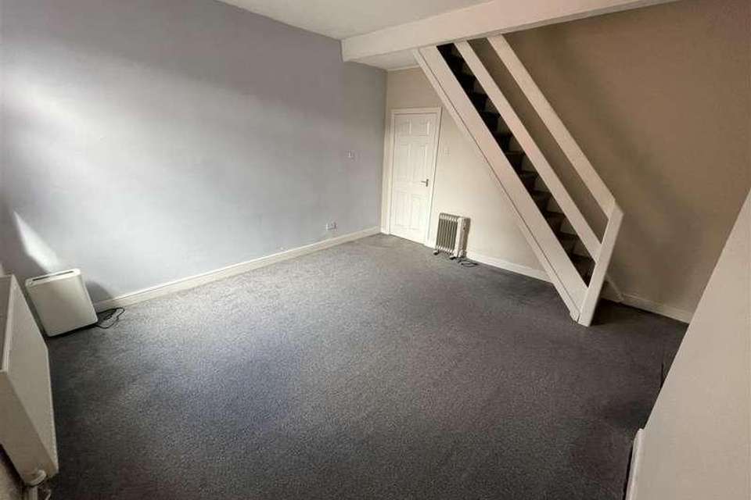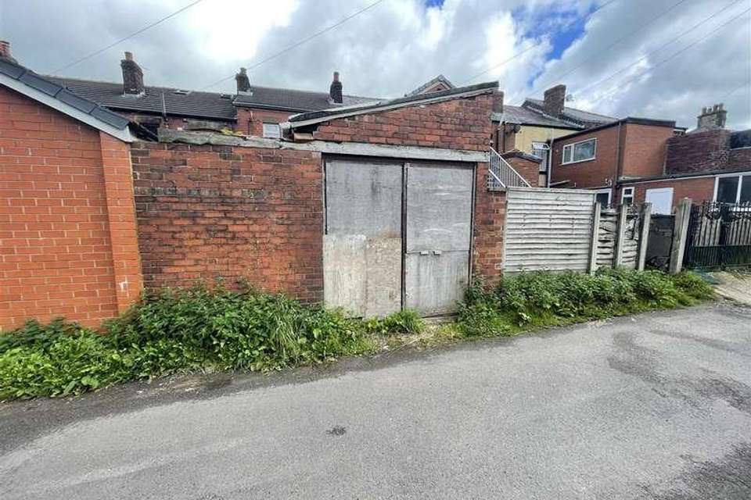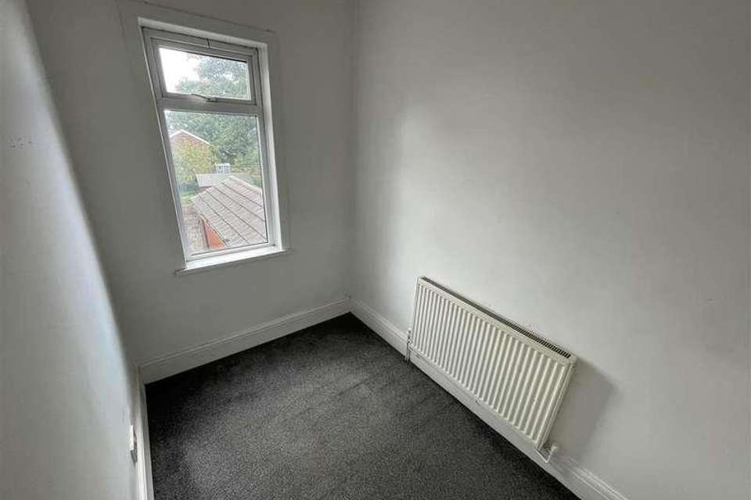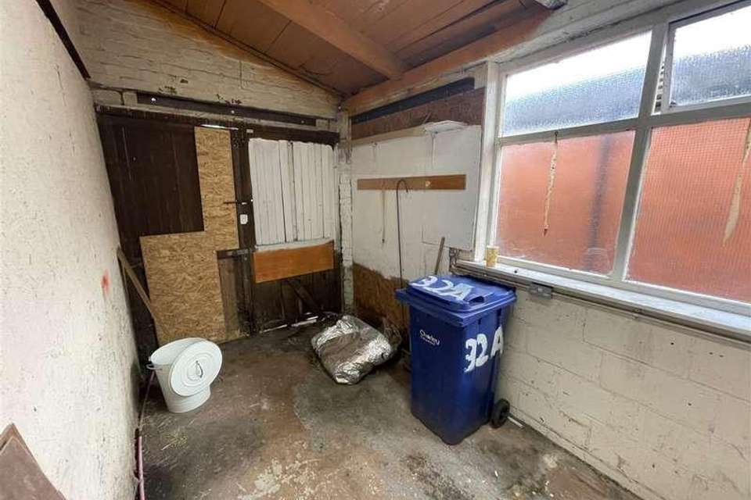3 bedroom terraced house for sale
Adlington, PR6terraced house
bedrooms
Property photos

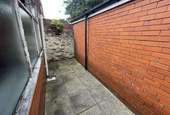
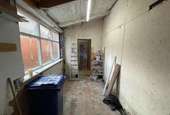

+23
Property description
Wynn and Walker Estates have the pleasure of offering for sale this three bedroom mid terrace property on Chorley Road, Adlington. Upon entering the property you are greeted by a larger than average front reception room filled with natural light from the large front bay window. Going further into the house another larger than average reception room awaits you which not only provides access to the upstairs but also to the modern fitted kitchen and a further utility room which has plumbing for a washing machine and space for an under counter fridge. To the very rear of the property there is a good size garage/workshop, which is also accessible via the rear ginnell. Chorley Road also boasts a small private rear yard which is only accessed via the kitchen. As you progress upstairs, you are greeted with a landing which provides access to a large master bedroom to the front of property and two smaller bedrooms to the rear. Also provided is a three piece family bathroom suite. Whilst the property does need some renovation, it is an exciting project and one that would be suitable for first time buyers or buy to let investors. Situated in an ideal location Chorley Road benefits from all of Adlington is local amenities including supermarkets, local schools and transport links. We advise viewing to avoid disappointment. Lease details to be provided to interested parties, Council tax band A at the time of marketing.Reception Room One 4.32m (14'2') x 4.14m (13'7')One ceiling light point, one wall mounted radiator, one front facing UPVC double glazed window. Access to the house situated here.Reception Room Two 4.42m (14'6') x 4.32m (14'2')One ceiling light point, one wall mounted radiator, one rear facing UPVC double glazed window. Access to the upstaors situated here.Kitchen 3.12m (10'3') x 2.34m (7'8')A range of floor mounted white matt finished cupboards units with chrome handles, four ringed electric hob unit with integrated electric oven and overhead extractor hood, 1.5 steel sink unit with single chrome mixer tap. Access to rear yard via a UPVC door. One wall mounted radiator, one side facing UPVC double glazed window. Six ceiling spotlights, boiler situated here.Utility Room 2.31m (7'7') x 1.57m (5'2')Plumbed for washer, space for under counter fridge, composite work unit. One wall mounted radiator, one ceiling light point.Landing One ceiling light point, access to the loft.Bedroom One 4.29m (14'1') x 3.10m (10'2')One ceiling light point, one wall mounted radiator, one front facing UPVC double glazed window.Bedroom Two 3.51m (11'6') x 2.41m (7'11')One ceiling light point, one wall mounted radiator, one rear facing UPVC double glazed window.Bedroom Three 2.62m (8'7') x 1.73m (5'8')One ceiling light point, one wall mounted radiator, one rear facing UPVC double glazed window.Bathroom 2.49m (8'2') x 2.11m (6'11') (L Shaped)One low level flush W/C, sink with under pedestal and single chrome mixer tap, bath unit with dual chrome mixer taps and overhead chrome shower unit with glass shower screen. Three ceiling spotlights, one wall mounted radiator, ceiling mounted extractor fan, tiled floor.Rear Yard One external water point.Garage/Workshop 3.58m (11'9') x 2.49m (8'2')Access via wooden doors to rear ginnell, accessed through the house via the utility room, one ceiling light point, one side facing frosted glass window.
Interested in this property?
Council tax
First listed
Over a month agoAdlington, PR6
Marketed by
Wynn & Walker Estates 166 Chorley road,Adlington,Chorley,PR6 9LQCall agent on 01257 367 475
Placebuzz mortgage repayment calculator
Monthly repayment
The Est. Mortgage is for a 25 years repayment mortgage based on a 10% deposit and a 5.5% annual interest. It is only intended as a guide. Make sure you obtain accurate figures from your lender before committing to any mortgage. Your home may be repossessed if you do not keep up repayments on a mortgage.
Adlington, PR6 - Streetview
DISCLAIMER: Property descriptions and related information displayed on this page are marketing materials provided by Wynn & Walker Estates. Placebuzz does not warrant or accept any responsibility for the accuracy or completeness of the property descriptions or related information provided here and they do not constitute property particulars. Please contact Wynn & Walker Estates for full details and further information.






