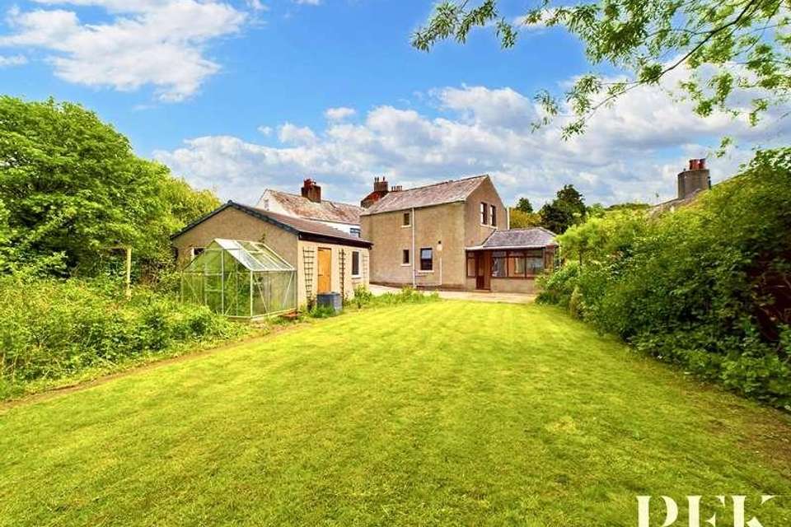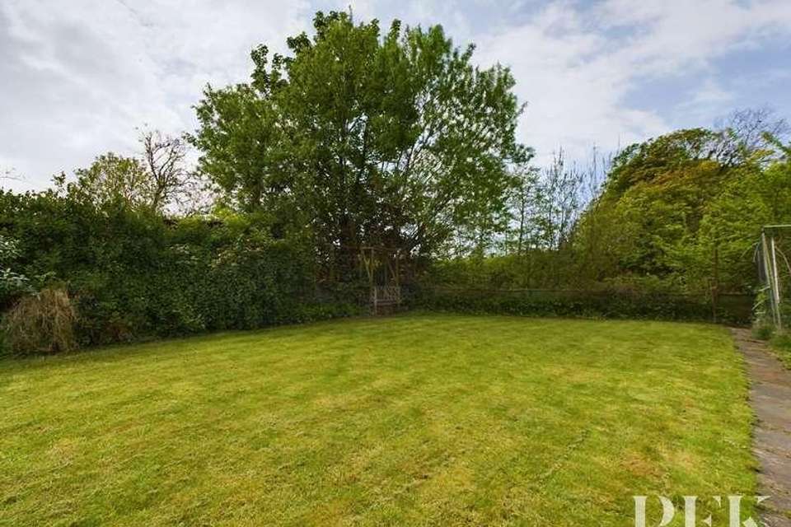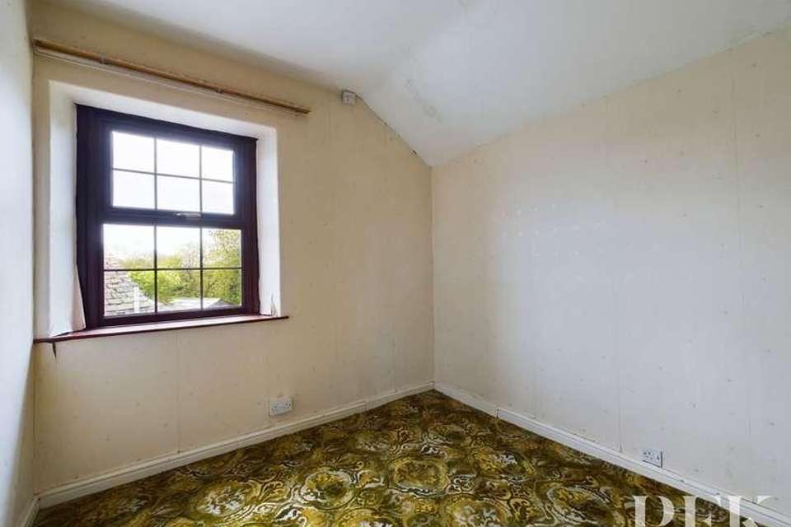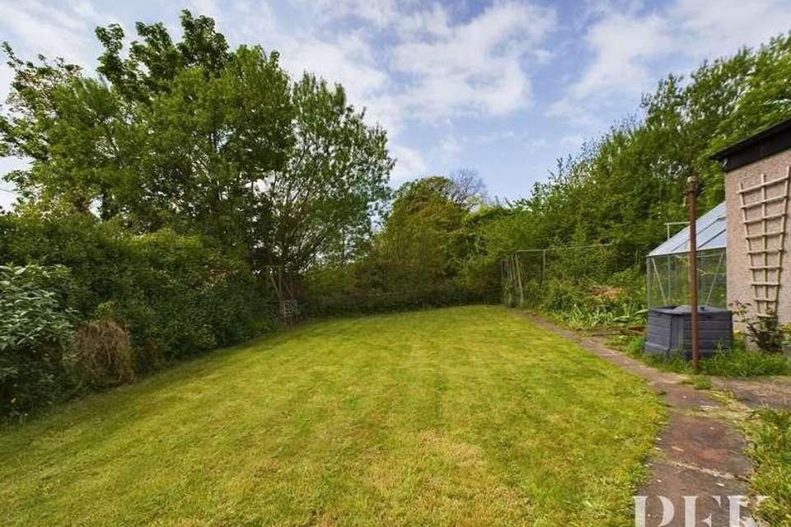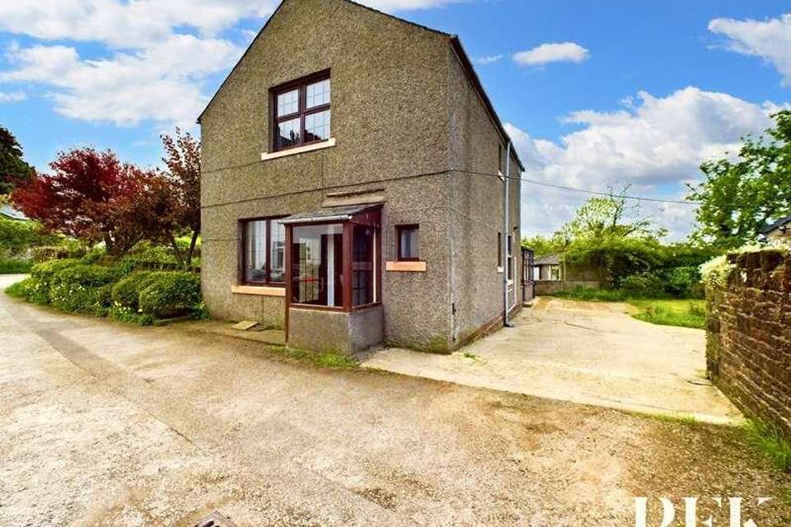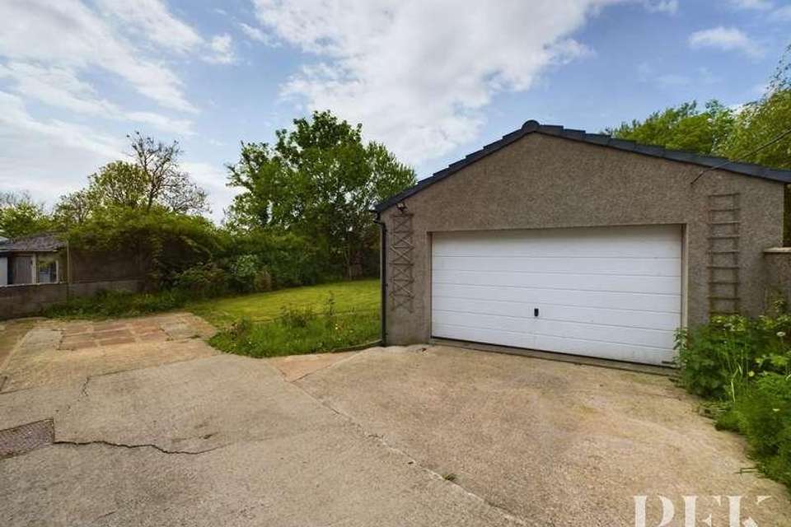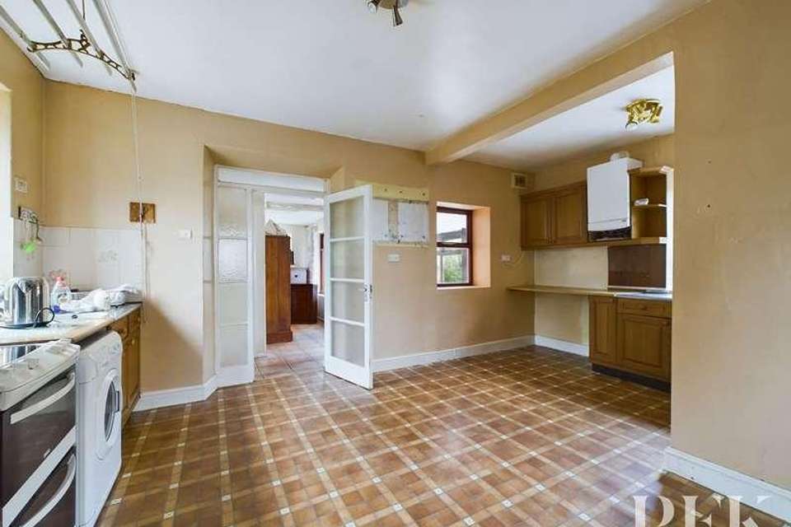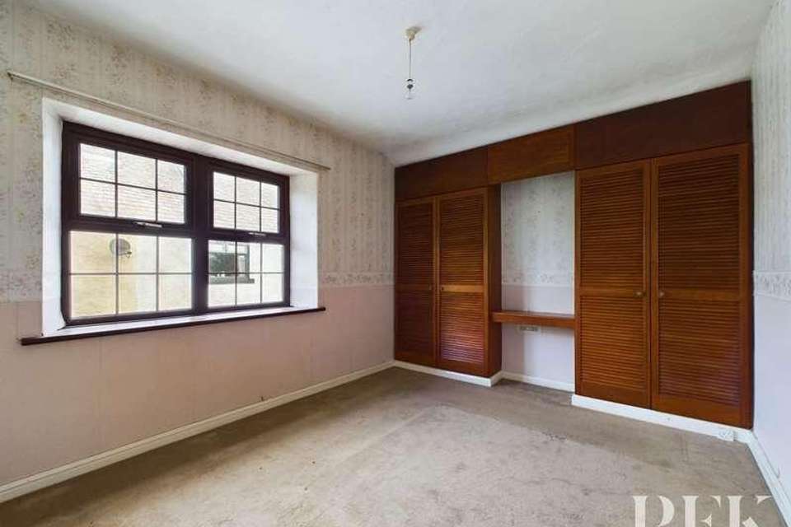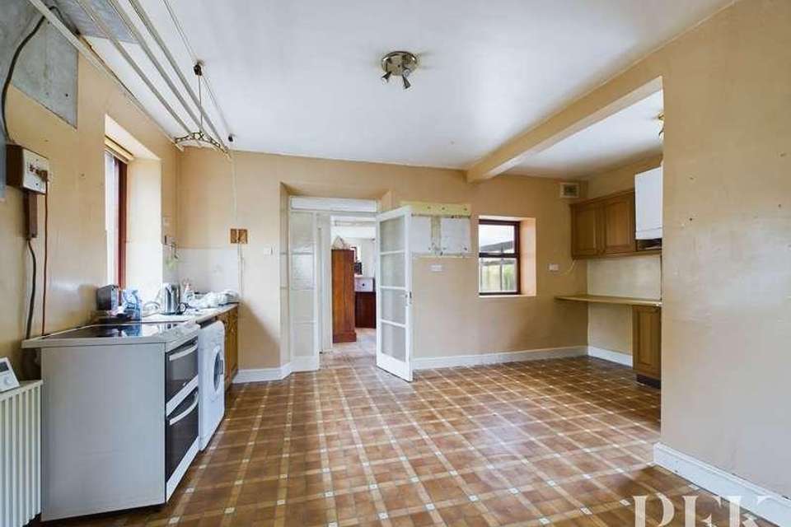3 bedroom detached house for sale
Egremont, CA22detached house
bedrooms
Property photos




+19
Property description
*Please note: we can only accept cash buyer viewings for this property due to current condition*Occupying a beautiful, semi-rural position in the hamlet of Low Mill, located between Beckermet and Egremont on the west Cumbrian coast, is this charming, three bedroom detached cottage.Having been in the same ownership for many years and now requiring modernisation, the property is being presented for sale with no onward chain, and provides an exciting opportunity for the right purchaser to create a home styled to their own specification in truly delightful surroundings. Subject to the necessary planning permission being obtained there is also scope to extend the property. Perfectly suited to young families, being within catchment of excellent schools and employment centres. The property's position makes it equally suited to buyers looking to retire/relocate from towns and cities.Accommodation briefly comprises entrance porch, hallway, lounge opening into kitchen/diner, utility room, conservatory and bathroom to the ground floor, with three well-proportioned bedrooms on the first floor.Externally, the property occupies a generous plot providing off road parking for several cars, a newly built detached double garage, and a substantial lawned garden which extends down to a small stream.Detached properties are rarely introduced to the open market in Low Mill, with this one offering fantastic scope to improve and add value. Viewing is strongly encouraged.Low Mill is a beautiful area made up of only a handful of properties, just a short distance from the villages of Beckermet and St Bees. Egremont is just a short drive away, with the town offering a range of amenities including shops and well regarded primary and secondary schools. The delights of the Lake District National Park are also within easy reach as too are many other attractions on the west coast, such as the beaches at Seascale and St Bees Head.Mains electricity, gas, water & drainage; gas central heating; double glazing installed throughout; telephone connection installed subject to BT regulations. Please note: The mention of any appliances/services within these particulars does not imply that they are in full and efficient working order.From Whitehaven, travel south on the A595 through Egremont and approx. one mile after St Thomas' Cross roundabout take a right turn signposted for Beckermet. Bear right as though heading to St Bees, then take a right turn just before the bridge, to Low Mill. The property can be found a short way along on the left hand side.ACCOMMODATIONEntrance PorchAccessed via uPVC entrance door, Windows to two aspects, tiled floor and glazed, wood inner door to:-HallwayWith large, under stairs storage cupboard, radiator and stairs to first floor accommodation.Kitchen/Diner4.31m x 5.47m (14' 2" x 17' 11") A triple aspect room with windows to side and rear elevations. Fitted with matching, wooden wall and base units, roll edge work surfacing, tiled splash backs and sink/drainer unit. Space/point for freestanding cooker and space/plumbing for washing machine. Built in storage cupboard and space for dining table and chairs. Door to utility room and open plan access to:-Lounge3.13m x 3.48m (10' 3" x 11' 5") Front aspect reception room with radiator and gas fire set in brick surround.Utility Room4.45m x 1.53m (14' 7" x 5' 0") With double glazed window, radiator and tiled floor. Door to conservatory and door to bathroom. Conservatory4.1m x 2.04m (13' 5" x 6' 8") Of dwarf wall construction with polycarbonate roof, double glazed windows to two elevations and door providing access to the garden. Tiled floor.Bathroom2.38m x 1.72m (7' 10" x 5' 8") Fitted with three piece suite comprising wood panelled, bath with electric shower over, wash hand basin and WC. Tiled walls, obscured window and chrome heated towel rail. FIRST FLOORLandingDoors to all first floor rooms, small window and access to loft space (via hatch). Bedroom 13.1m x 4.2m (10' 2" x 13' 9") Front aspect, double bedroom with large, over stairs storage cupboard and further built in furniture. Bedroom 24.29m x 2.65m (14' 1" x 8' 8") Rear aspect double bedroom. Bedroom 33.05m x 2.65m (10' 0" x 8' 8") Further, rear aspect double bedroom. EXTERNALLYDriveway ParkingA private driveway at the side of the property provides off road parking for two/three cars. Detached Double Garage5.27m x 5.16m (17' 3" x 16' 11") Recently erected, detached double garage with roller door to front, pedestrian door to side and two windows. Power and lighting. GardensThe property benefits from substantial, fully enclosed, gardens with a large section of lawn which runs down to a stream at the bottom of the garden. Small greenhouse. ADDITIONAL INFORMATIONTenureFreehold.Referral & Other Payments PFK work with preferred providers for certain services necessary for a house sale or purchase. Our providers price their products competitively, however you are under no obligation to use their services and may wish to compare them against other providers. Should you choose to utilise them PFK will receive a referral fee: Napthens, Bendles LLP, Scott Duff & Co Property Lawyers/Conveyancing Service - completion of sale or purchase - ?120 to ?180 per transaction; Pollard & Scott/Independent Mortgage Advisors ? arrangement of mortgage & other products/insurances - average referral fee earned in 2022 was ?260.48; M & G EPCs Ltd - EPC/Floorplan Referrals - EPC & Floorplan ?35.00, EPC only ?24.00, Floorplan only ?6.00. All figures quoted are inclusive of VAT.
Interested in this property?
Council tax
First listed
Over a month agoEgremont, CA22
Marketed by
PFK 68 Main Street,Cockermouth,CA13 9LUCall agent on 01900 826205
Placebuzz mortgage repayment calculator
Monthly repayment
The Est. Mortgage is for a 25 years repayment mortgage based on a 10% deposit and a 5.5% annual interest. It is only intended as a guide. Make sure you obtain accurate figures from your lender before committing to any mortgage. Your home may be repossessed if you do not keep up repayments on a mortgage.
Egremont, CA22 - Streetview
DISCLAIMER: Property descriptions and related information displayed on this page are marketing materials provided by PFK. Placebuzz does not warrant or accept any responsibility for the accuracy or completeness of the property descriptions or related information provided here and they do not constitute property particulars. Please contact PFK for full details and further information.

