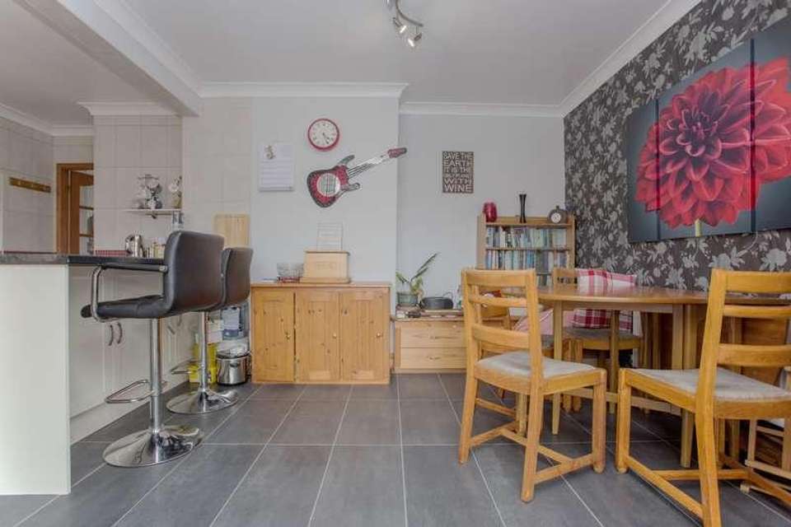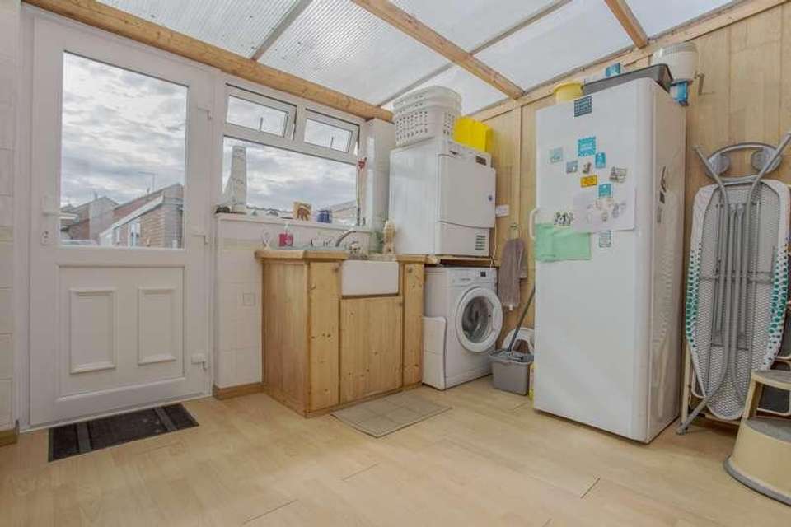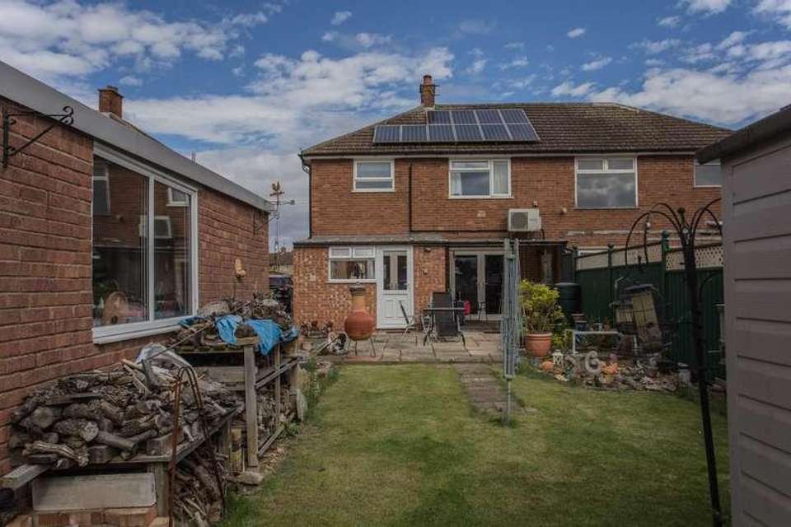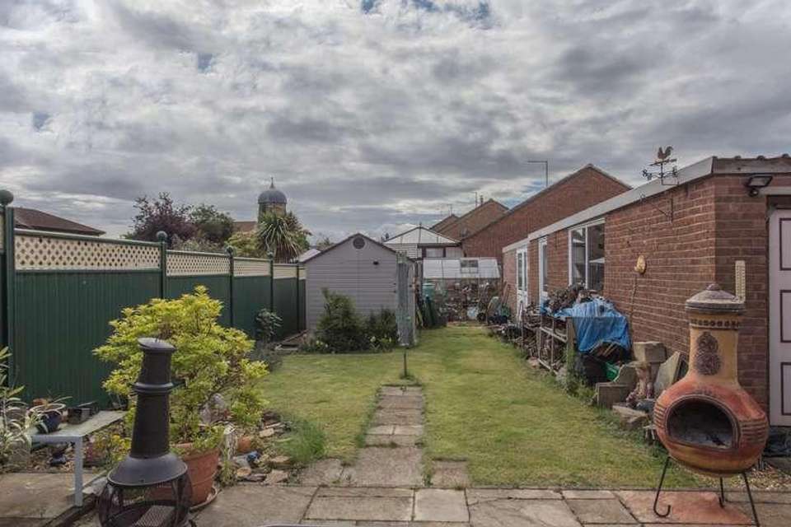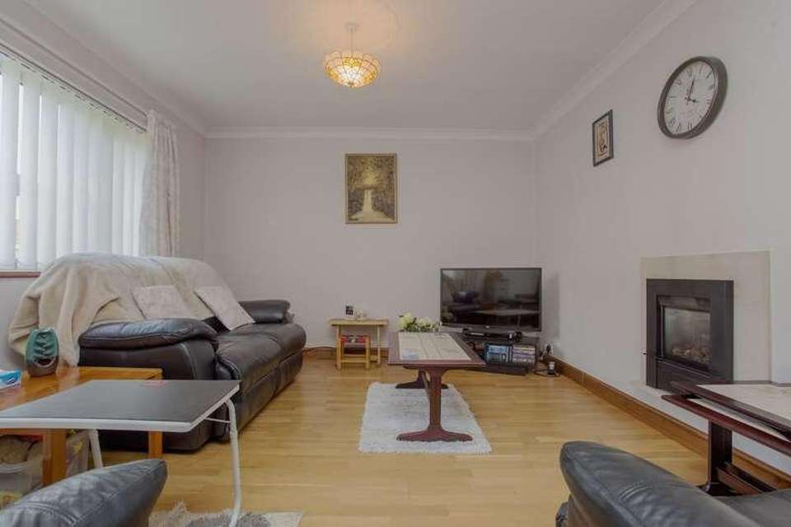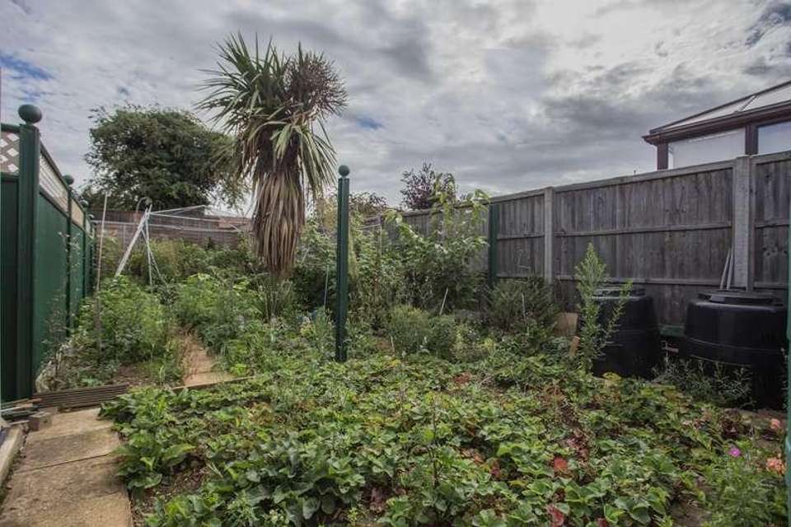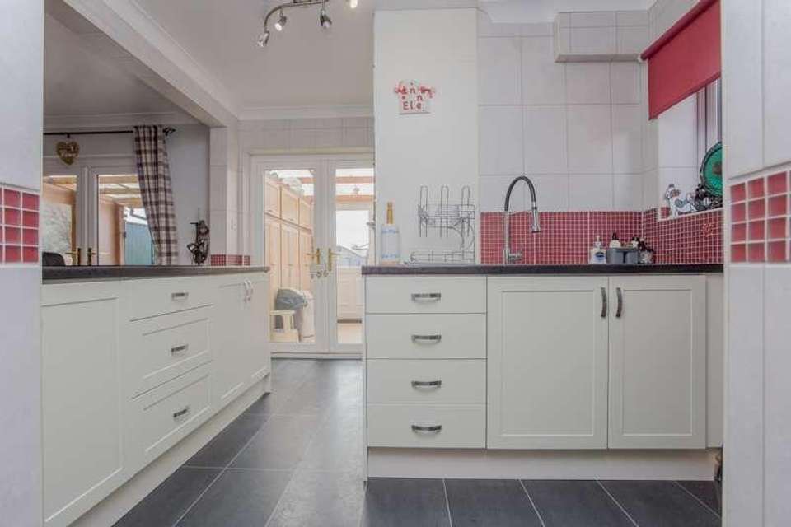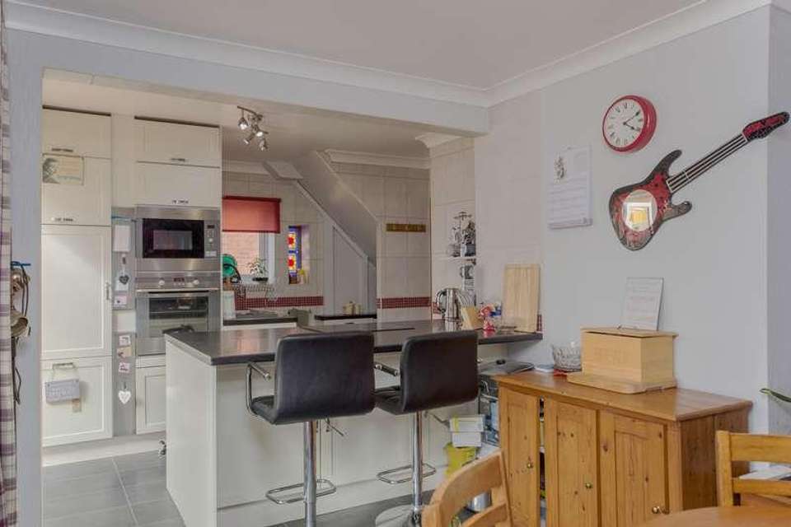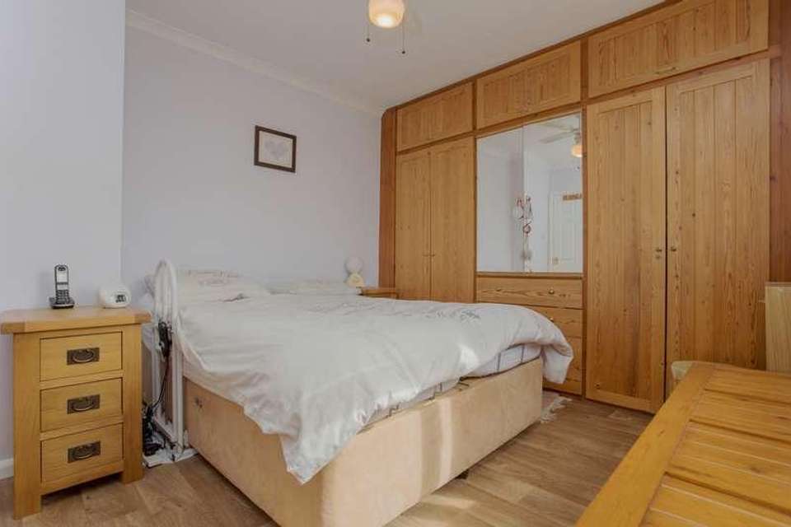3 bedroom property for sale
Whittlesey, PE7property
bedrooms
Property photos
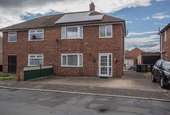
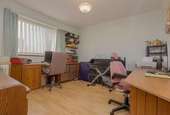
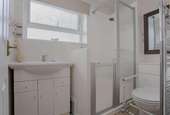
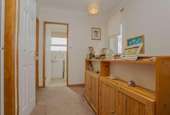
+11
Property description
Malcolm James are pleased to offer this semi detached house with 3 bedrooms, lounge, kitchen diner, utility, separate w.c downstairs, upstairs bathroom, garage and workshop. Call us today to arrange a viewing.UPVC & GLASS ENTRANCE DOOR LEADING TOHALLWAY: Radiator. Stair lift, Stairs to first floor. Wood panel door.LOUNGE: 14'5" x 11'6" (4.39m x 3.51m), Laminate flooring. Coved and textured ceiling. Feature gas fire. uPVC double glazed window to front elevation.KITCHEN DINER: 21'0" x 10'6" (6.40m x 3.20m), Stainless steel sink bowl and drainer with mixer tap over. Cupboard and drawers below. Built in double oven, built in fridge. Laminate boarded flooring. Feature breakfast bar/island incorporating a Whirlpool induction hob. Double doors leading to utility. DINING AREA: Room for dining table. Radiator. Hitachi air con and heat unit. Double doors leading to outside rear.UTILITY AREA: uPVC double glazed door to rear garden & window to rear elevation. Laminate flooring. Belfast sink, space for washing machine, fridge freezer and tumble dryer. Door to W.C: Low level W.C, boiler. Window to side elevation. Radiator.STAIRS TO FIRST FLOOR LANDING: Loft hatch giving access to boarded loft, ladder and light. Airing cupboard. uPVC double glazed window to side elevation.BATHROOM: Three piece suite comprising a low level W.C, shower with shower unit, PVC doors. Wash hand basin in vanity unit. uPVC double glazed window to rear elevation. Fully tiled splash backs. Tiled flooring. Chrome towel rail radiator.BEDROOM ONE: 11'6" x 11'6" (3.51m x 3.51m), Glass panel door. 2 x radiator. uPVC double glazed window to front elevation.BEDROOM TWO: 11'6" x 10'2" (3.51m x 3.10m), uPVC double glazed widow to rear elevation. Wood panel door. Built in wardrobes. Radiator. Hitachi air con/heat unit. Laminate flooring.BEDROOM THREE: 9'2" x 7'3" (2.79m x 2.21m), Wooden panel door. Fitted storage space with hanging rails. uPVC double glazed window to front elevation. Radiator.OUTSIDE FRONT: Block paved driveway giving off road parking for several vehicles. 10 solar panels on each side of the roof. 2 x 3.5 kw batteries for solar panels to store electricity.REAR GARDEN: L-shaped extended garden, decking area, paved patio area, area laid to lawn with greenhouse 8'x6', shed 15'x8', outbuildings, garage/workshop. Personal door to garage with power and light. Garage is 1 1/2 times the standard garage size, double doors to adjoining workshop which also has power and light. Further gravel area to side with various shrubs.
Interested in this property?
Council tax
First listed
Over a month agoWhittlesey, PE7
Marketed by
Malcolm James 16 High Causeway,Whittlesey,PE7 1AECall agent on 01733 202602
Placebuzz mortgage repayment calculator
Monthly repayment
The Est. Mortgage is for a 25 years repayment mortgage based on a 10% deposit and a 5.5% annual interest. It is only intended as a guide. Make sure you obtain accurate figures from your lender before committing to any mortgage. Your home may be repossessed if you do not keep up repayments on a mortgage.
Whittlesey, PE7 - Streetview
DISCLAIMER: Property descriptions and related information displayed on this page are marketing materials provided by Malcolm James. Placebuzz does not warrant or accept any responsibility for the accuracy or completeness of the property descriptions or related information provided here and they do not constitute property particulars. Please contact Malcolm James for full details and further information.





