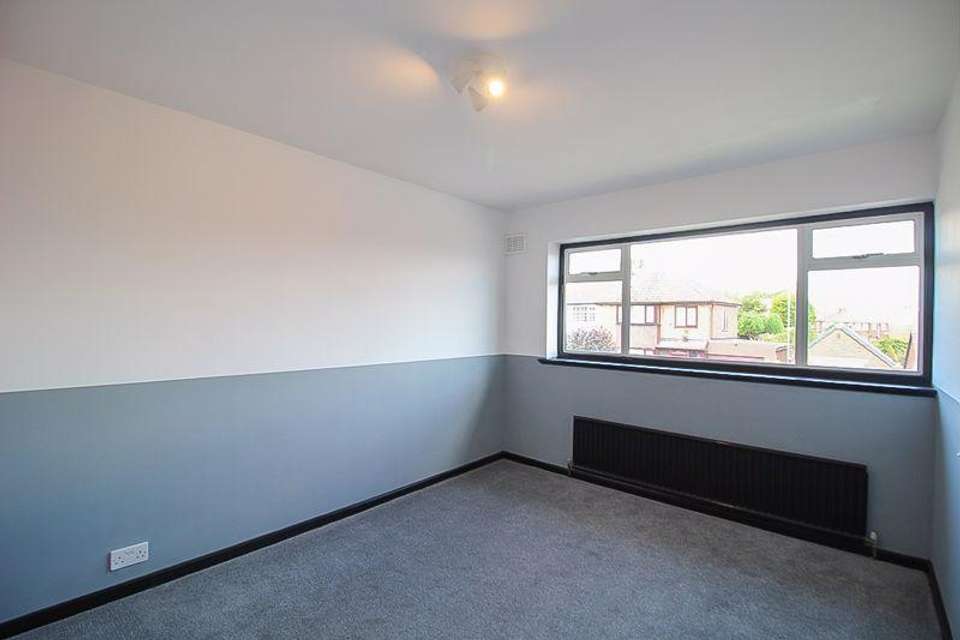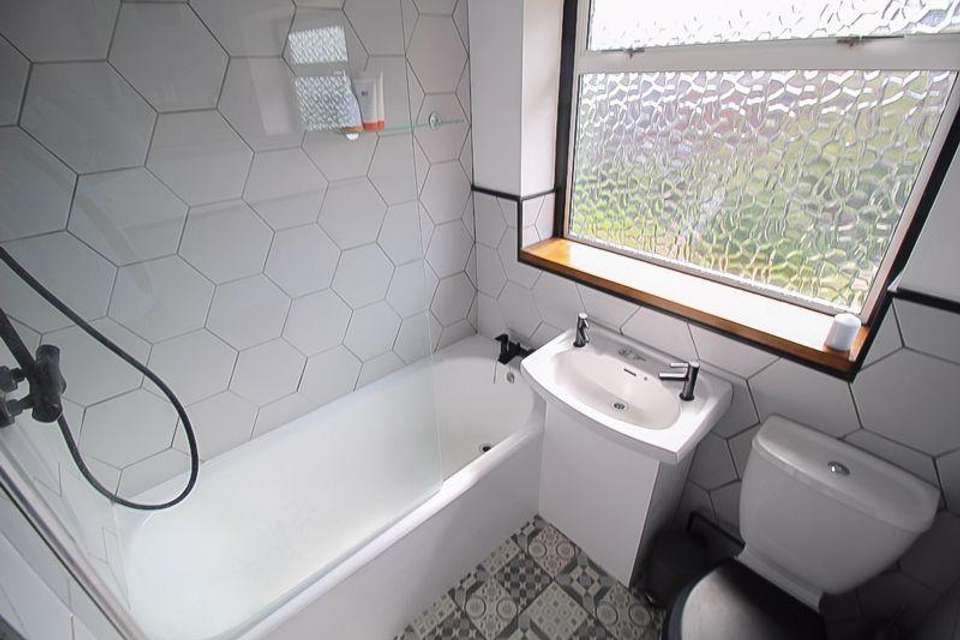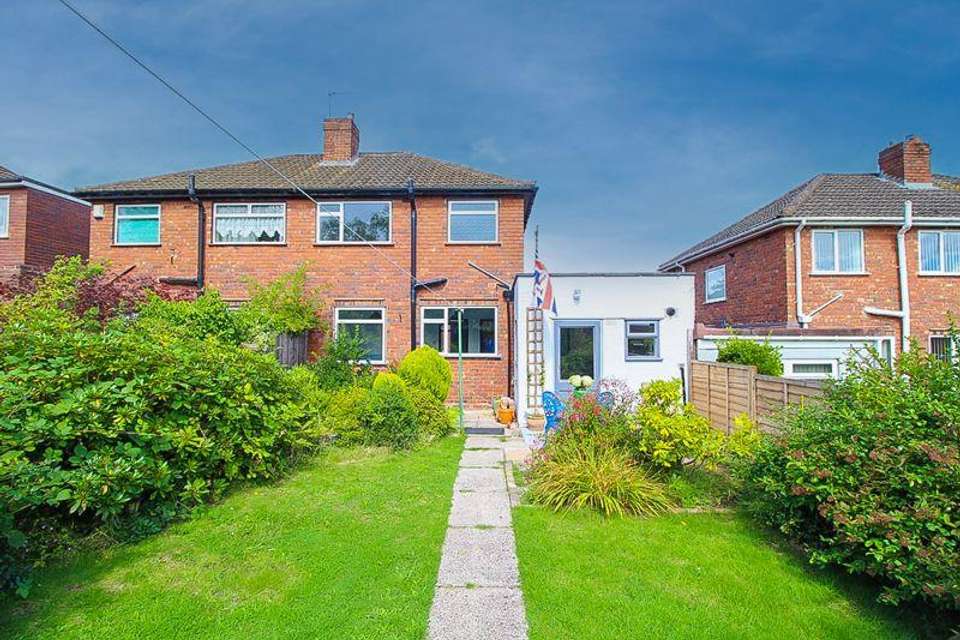3 bedroom semi-detached house for sale
COSELEY, WV14 9AQsemi-detached house
bedrooms
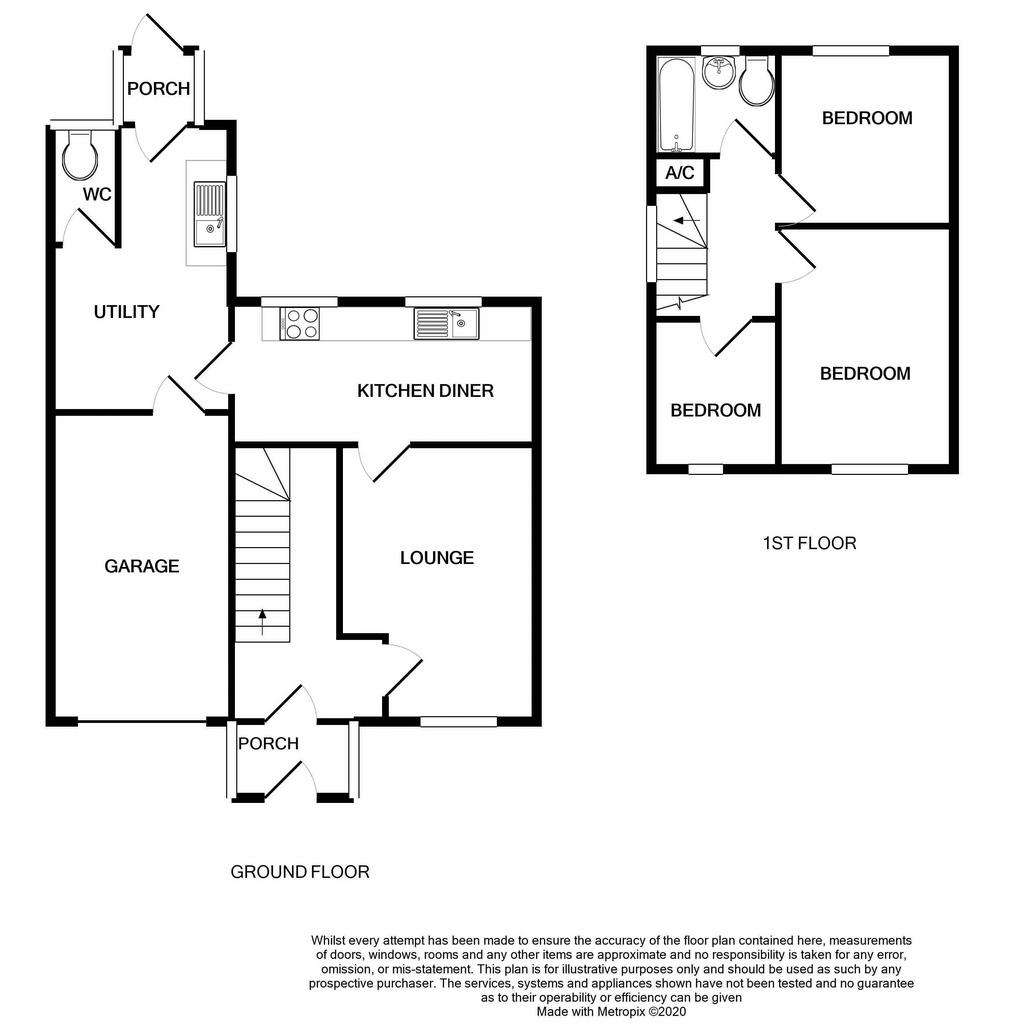
Property photos

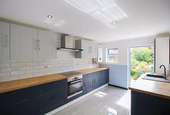


+12
Property description
A recently refurbished three bedroom semi-detached family home extremely well presented and offered for sale with no upward chain.The accommodation briefly comprises: entrance porch, entrance hall, living room, dining room, kitchen, three bedrooms, first floor bathroom and integral garage. There is a delightful garden to the rear and off road parking to front elevation. The property also benefits from majority central heating and double glazing. Please note that the property is located in a past coal mining area and mortgage approval may be limited. Mining Interpretive Report available upon request.PLEASE CALL SKITTS ESTATE AGENTS FOR YOUR APPOINTMENT TO VIEW.Energy Rating - E Council Tax Band - BTenure - FREEHOLD
Approach
By way of paved driveway providing off road parking past lawn fore garden.
Entrance Porch
Having ceramic floor tiling and single glazed windows.
Entrance Hall
Having central heating radiator and stairs off.
Living Room - 12' 4'' x 11' 7'' (3.76m x 3.53m) (Max)
Having tiled fire surround, central heating radiator and double glazed window.
Dining Room - 15' 9'' x 6' 11'' (4.80m x 2.11m)
Having under stairs storage cupboard, ceramic floor tiling, central heating radiator and two double glazed windows.
Kitchen - 13' 7'' x 8' 10'' (4.14m x 2.69m)
Having inset composite type sink top with fitted base units and wooden work tops, built in oven four ring electric hob and cooker hood. Range of fitted wall cupboards, wall mounted Worcester combination boiler, ceramic wall and floor tiling, flush ceiling spot lights and two double glazed windows.
Landing
Having storage cupboard, loft hatch for access and double glazed window.
Bedroom One - 11' 11'' x 9' 5'' (3.63m x 2.87m)
Having central heating radiator and double glazed window.
Bedroom Two - 9' 5'' x 8' 4'' (2.87m x 2.54m)
Having central heating radiator and double glazed window.
Bedroom Three - 7' 2'' x 6' 0'' (2.18m x 1.83m) (Max)
Having central heating radiator and double glazed window.
Bathroom - 6' 0'' x 5' 4'' (1.83m x 1.62m)
Having 'White' suite comprising: panelled bath with shower fitting, wash hand basin built into vanity unit and low flush WC. Ceramic wall and floor tiling, central heating radiator and double glazed window.
Rear Garden
Enclosed from neighbouring properties, paved patio area, cold water tap, neat lawn areas, numerous flowers and flowering shrubs. Two garden sheds and gated rear access.
Garage - 13' 10'' x 9' 1'' (4.21m x 2.77m)
Having light and door to kitchen.
Council Tax Band: B
Tenure: Freehold
Approach
By way of paved driveway providing off road parking past lawn fore garden.
Entrance Porch
Having ceramic floor tiling and single glazed windows.
Entrance Hall
Having central heating radiator and stairs off.
Living Room - 12' 4'' x 11' 7'' (3.76m x 3.53m) (Max)
Having tiled fire surround, central heating radiator and double glazed window.
Dining Room - 15' 9'' x 6' 11'' (4.80m x 2.11m)
Having under stairs storage cupboard, ceramic floor tiling, central heating radiator and two double glazed windows.
Kitchen - 13' 7'' x 8' 10'' (4.14m x 2.69m)
Having inset composite type sink top with fitted base units and wooden work tops, built in oven four ring electric hob and cooker hood. Range of fitted wall cupboards, wall mounted Worcester combination boiler, ceramic wall and floor tiling, flush ceiling spot lights and two double glazed windows.
Landing
Having storage cupboard, loft hatch for access and double glazed window.
Bedroom One - 11' 11'' x 9' 5'' (3.63m x 2.87m)
Having central heating radiator and double glazed window.
Bedroom Two - 9' 5'' x 8' 4'' (2.87m x 2.54m)
Having central heating radiator and double glazed window.
Bedroom Three - 7' 2'' x 6' 0'' (2.18m x 1.83m) (Max)
Having central heating radiator and double glazed window.
Bathroom - 6' 0'' x 5' 4'' (1.83m x 1.62m)
Having 'White' suite comprising: panelled bath with shower fitting, wash hand basin built into vanity unit and low flush WC. Ceramic wall and floor tiling, central heating radiator and double glazed window.
Rear Garden
Enclosed from neighbouring properties, paved patio area, cold water tap, neat lawn areas, numerous flowers and flowering shrubs. Two garden sheds and gated rear access.
Garage - 13' 10'' x 9' 1'' (4.21m x 2.77m)
Having light and door to kitchen.
Council Tax Band: B
Tenure: Freehold
Interested in this property?
Council tax
First listed
Over a month agoCOSELEY, WV14 9AQ
Marketed by
Skitts Estate Agents - Sedgley 15 Dudley Street Sedgley DY3 1SAPlacebuzz mortgage repayment calculator
Monthly repayment
The Est. Mortgage is for a 25 years repayment mortgage based on a 10% deposit and a 5.5% annual interest. It is only intended as a guide. Make sure you obtain accurate figures from your lender before committing to any mortgage. Your home may be repossessed if you do not keep up repayments on a mortgage.
COSELEY, WV14 9AQ - Streetview
DISCLAIMER: Property descriptions and related information displayed on this page are marketing materials provided by Skitts Estate Agents - Sedgley. Placebuzz does not warrant or accept any responsibility for the accuracy or completeness of the property descriptions or related information provided here and they do not constitute property particulars. Please contact Skitts Estate Agents - Sedgley for full details and further information.








