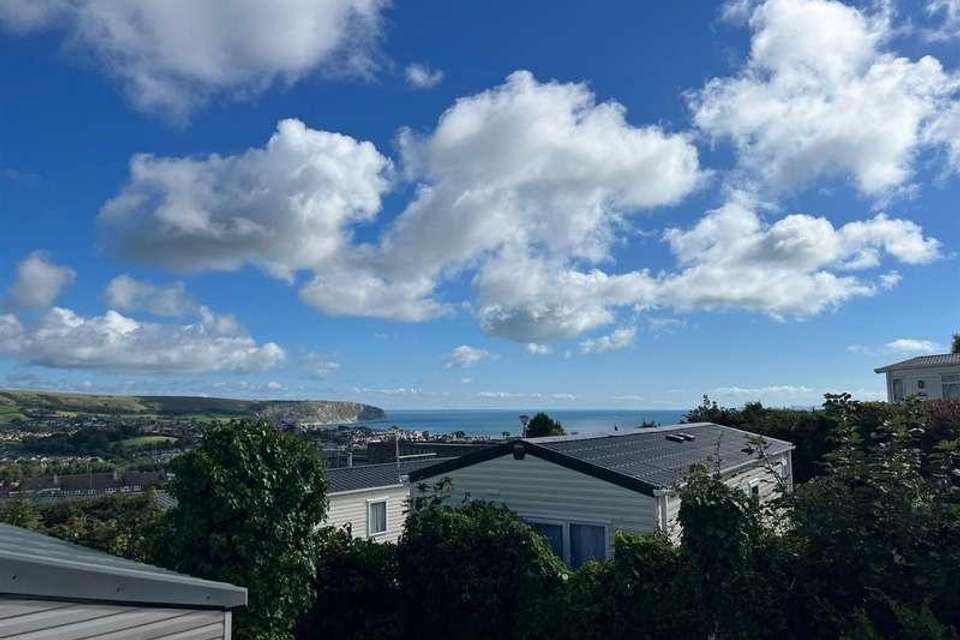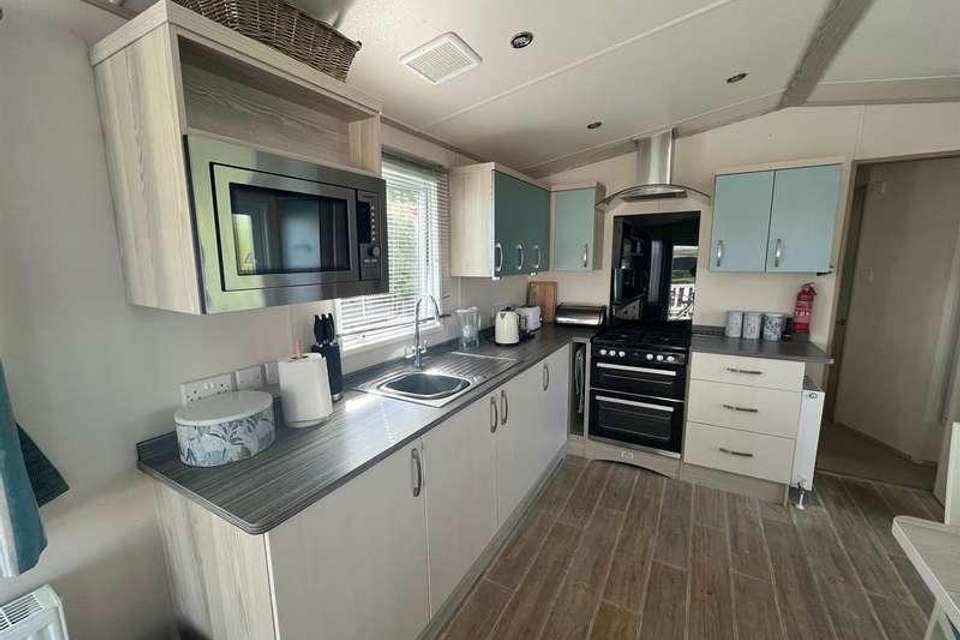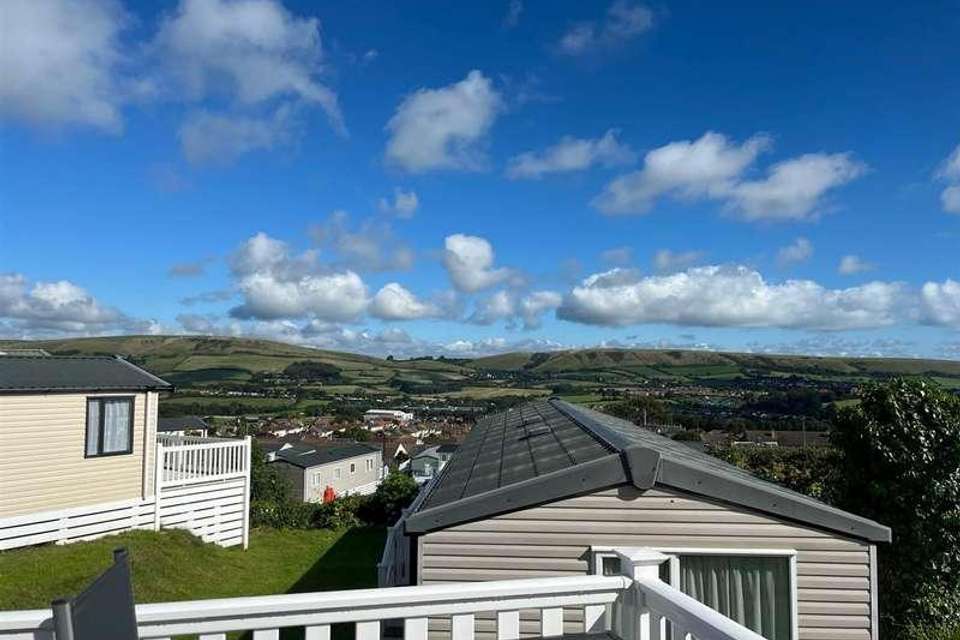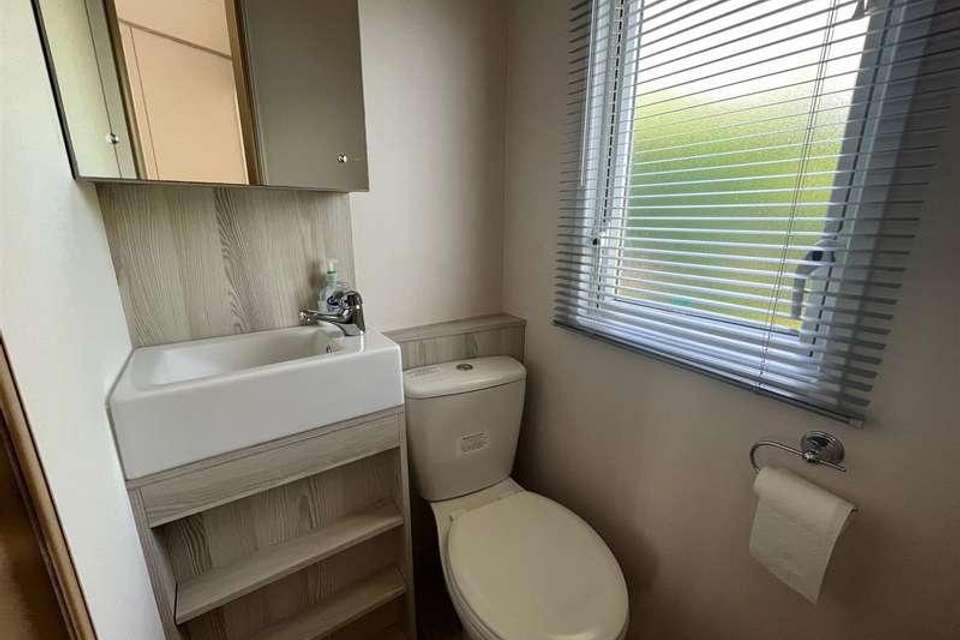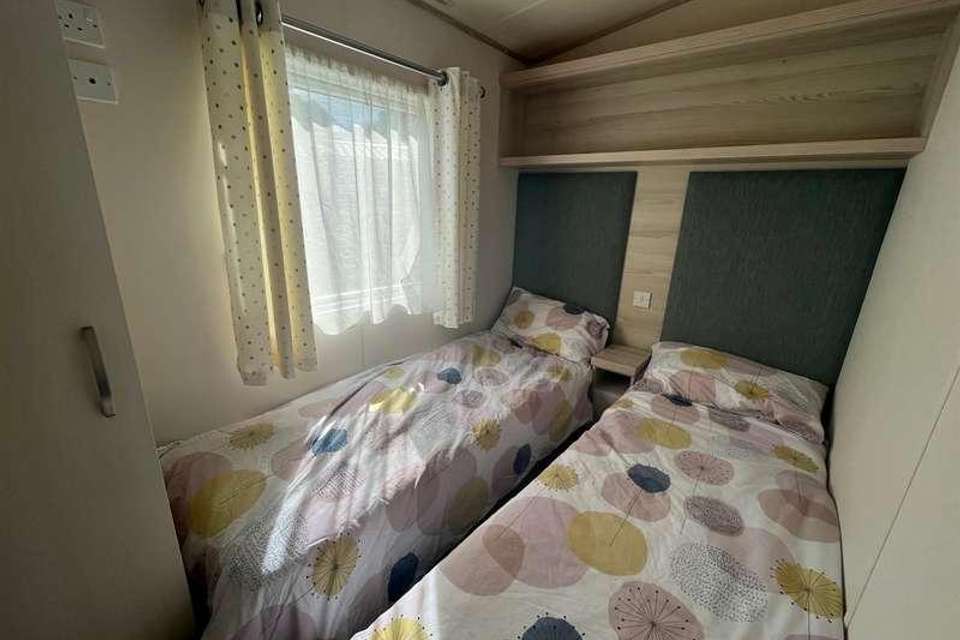2 bedroom property for sale
Swanage, BH19property
bedrooms
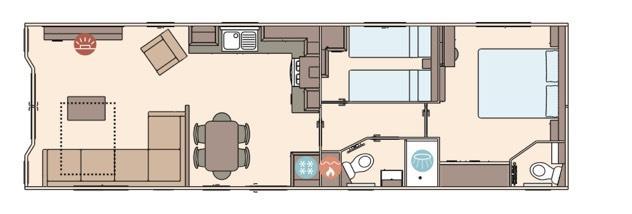
Property photos



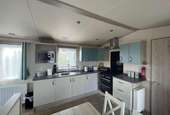
+12
Property description
Detached ABI Beachcomber 38' x 12' holiday park home, manufactured in 2017 and held on licence until 31/10/2039. 2 bedrooms (1 en-suite W.C.), kitchen/diner, lounge, shower room/W.C., double glazed, gas central heating, decking, allocated parking, sea and hill views.SITUATION:Swanage Coastal Park is a holiday park situated on the south-western slopes of Swanage which is a Gateway to the Jurassic Coast World Heritage Site. Swanage town centre and main beach are approximately one mile away. Access to open country walks are nearby.A detached ABI Beachcomber 38 x 12 holiday park home manufactured in 2017 and held on Licence until 31/10/2039. The Park Home has views to the sea and hills from the property and decked seating area. The site allows overnight occupation from 1st March to around January 5th each season and holiday lettings are permitted, as are pets (subject to the site rules).ACCOMMODATION:Steps lead up to: Private deck and entrance.KITCHEN/DINER (W & E):11 7 (3.55m) x 9 5 (2.89m). Views to the sea and hills, dining space, fitted fridge and freezer, single drainer stainless steel sink unit with mixer tap and work surfaces with drawers and cupboards under, gas cooker with extractor hood over, wall cupboards, microwave and housing, radiator. Opening to:LOUNGE (E, W & N):11 7 (3.53m) x 11 5 (3.49m). Double doors to the deck, sea and hill views, bed settee, radiator, electric fire and surround, shelving and drawers, TV aerial point.INNER HALL:BEDROOM 2 (E):8 4 (2.54m) x 5 6 (1.67m). Twin beds, radiator, mirror and shelving, single wardrobe, high level storage, bedside furniture, sea view, TV aerial point.SHOWER ROOM/W.C.:Obscure UPVC double glazed window, towel radiator, low level W.C., vanity wash basin with mixer tap, shower cubicle with mains shower unit, cupboard housing Morco boiler, extractor unit.BEDROOM 1 (E):11 8 (3.55m) including wardrobes x 8 11 (2.72m). Double bed, bedside furniture, high level storage, radiator, dresser unit and mirror, TV aerial point, built-in wardrobes and drawers. Door to: EN-SUITE W.C.: Low level w.c., wash basin with mixer tap, radiator, mirrored cupboard, obscure UPVC double glazed window, extractor unit.OUTSIDE:Decked seating area with sea and hill views. Allocated parking area.N.B.We are advised that the Park home is held on Licence until 31/10/2039. The most recent pitch fees amounted to ?6188.21 (incl. VAT) for 2023/24. Rates, sewerage, and water are charged additionally with the latest contribution of ?671.06 for the same period. Pets and holiday lettings are permitted (subject to terms/conditions/site rules).SERVICES:Electric is metered by the site, gas bottles purchased separately. N.B. Any services or appliances mentioned above have not been tested by Miles & Son.VIEWING:By prior appointment only please, through the Agents MILES & SON during normal office hours (lunchtimes included).THE PROPERTY MISDESCRIPTION ACT 1991:The Property Misdescription Act 1991. These particulars have been prepared to the best of our knowledge and belief in accordance with the Act and they shall not constitute an offer or the basis of any contract. Our inspection of the property was purely to prepare these particulars and no form of survey, structural or otherwise was carried out. Defects and/or other matters may be revealed on a survey carried out on your instructions. Internal measurements and site measurements, where given, are approximate and intended only as a guide as obstacles may well have prevented accuracy. Floor plans are not to scale and are for guidance only. You are advised to check the availability of this property before travelling to view. Any appointment to view should be made, and all negotiations conducted, through Miles & Son.
Interested in this property?
Council tax
First listed
Over a month agoSwanage, BH19
Marketed by
Miles & Son Railway House, 2 Rempstone Road,Swanage,Dorset,BH19 1DWCall agent on 01929 423333
Placebuzz mortgage repayment calculator
Monthly repayment
The Est. Mortgage is for a 25 years repayment mortgage based on a 10% deposit and a 5.5% annual interest. It is only intended as a guide. Make sure you obtain accurate figures from your lender before committing to any mortgage. Your home may be repossessed if you do not keep up repayments on a mortgage.
Swanage, BH19 - Streetview
DISCLAIMER: Property descriptions and related information displayed on this page are marketing materials provided by Miles & Son. Placebuzz does not warrant or accept any responsibility for the accuracy or completeness of the property descriptions or related information provided here and they do not constitute property particulars. Please contact Miles & Son for full details and further information.



