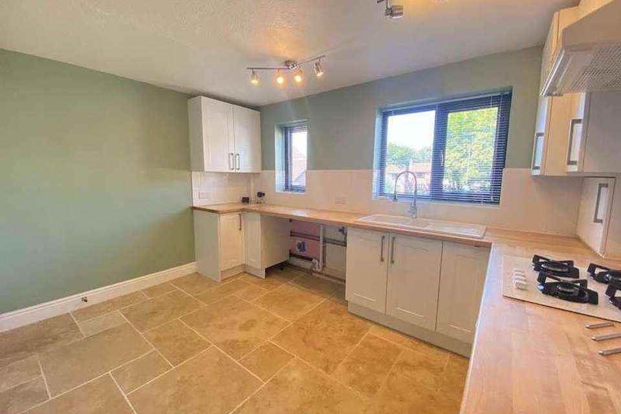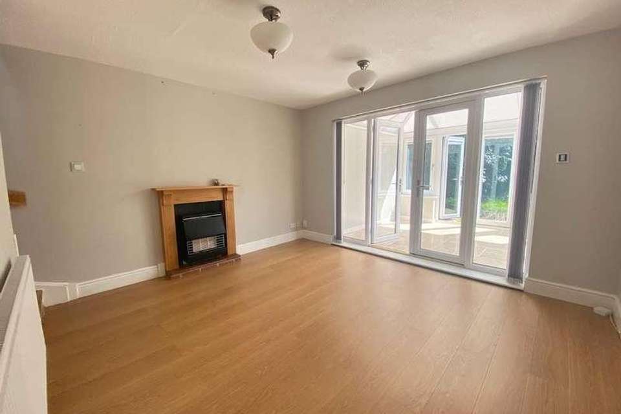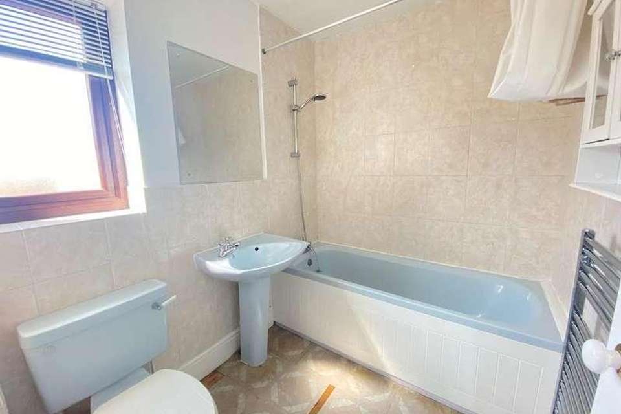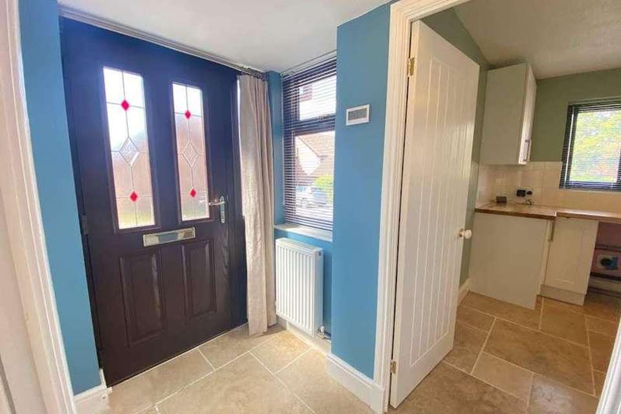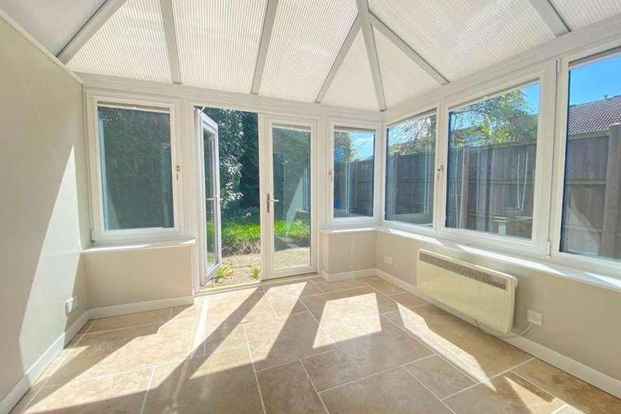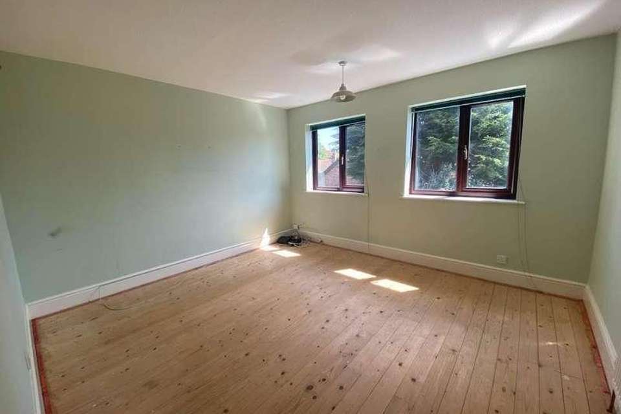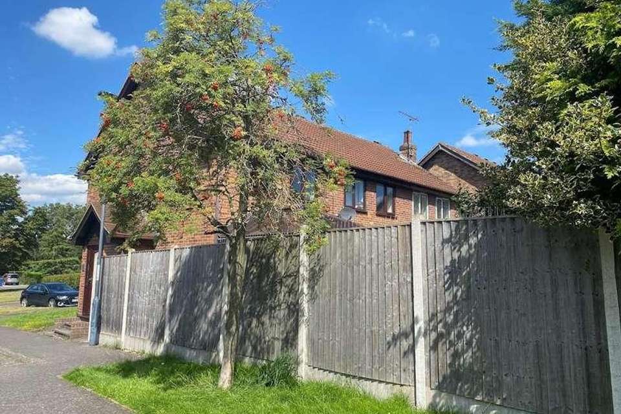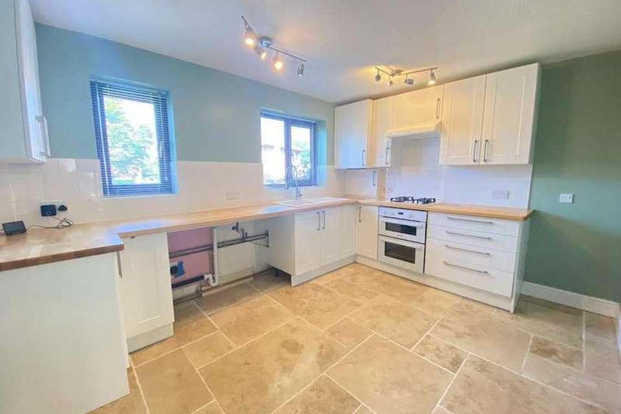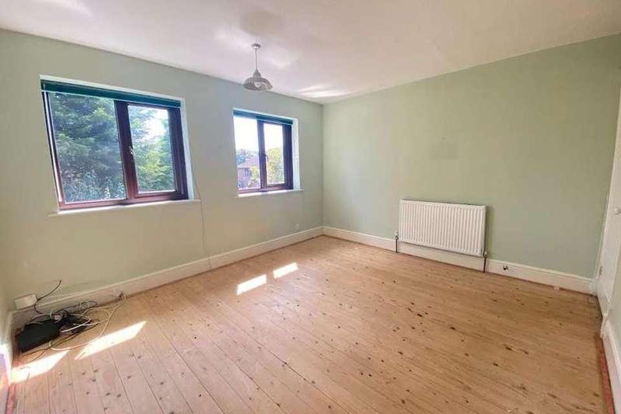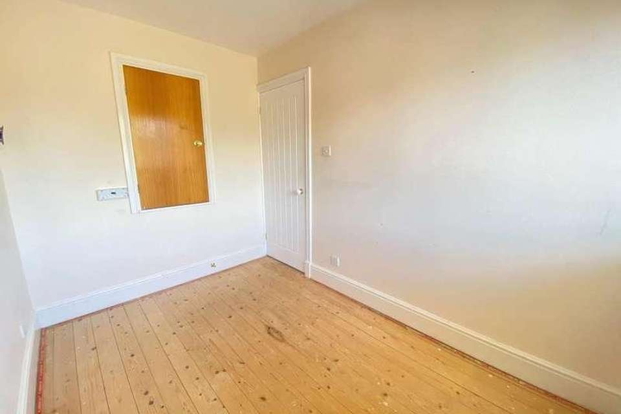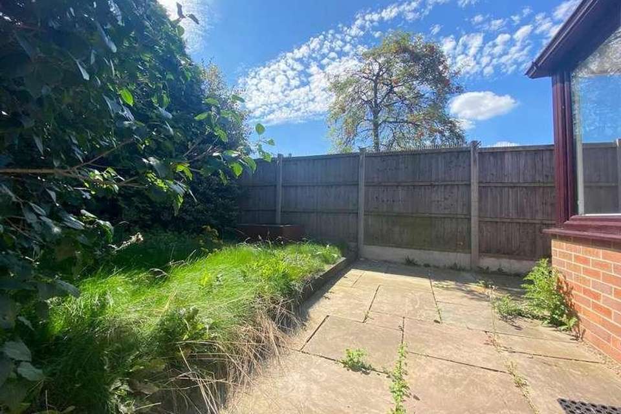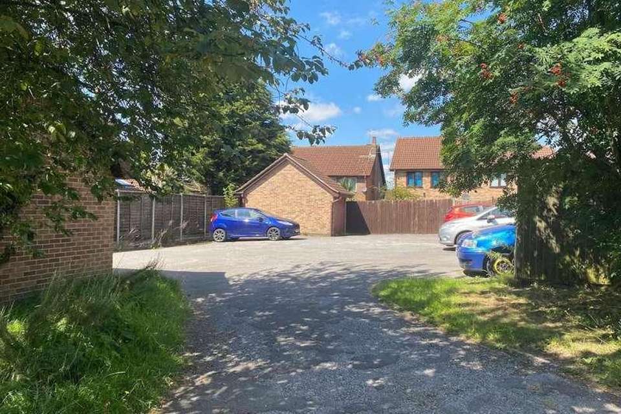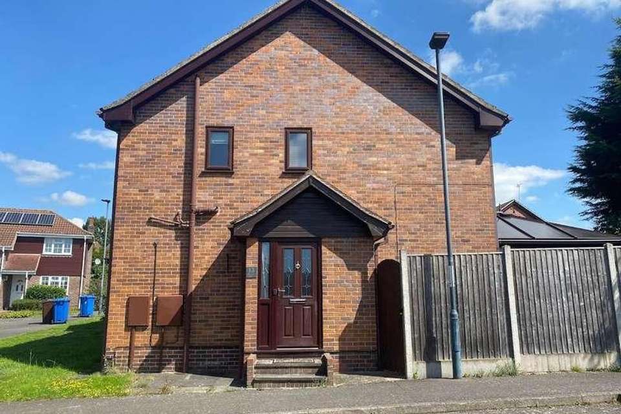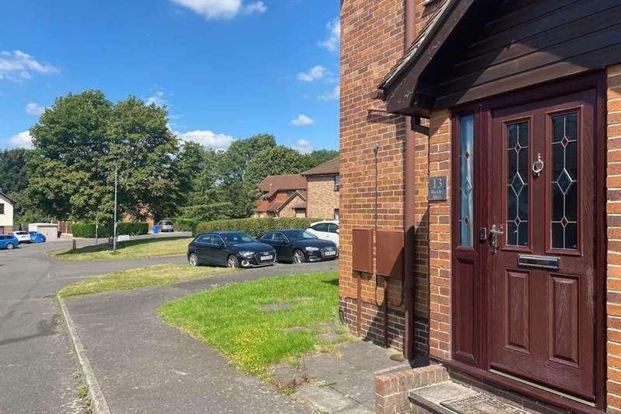2 bedroom town house for sale
Derby, DE21terraced house
bedrooms
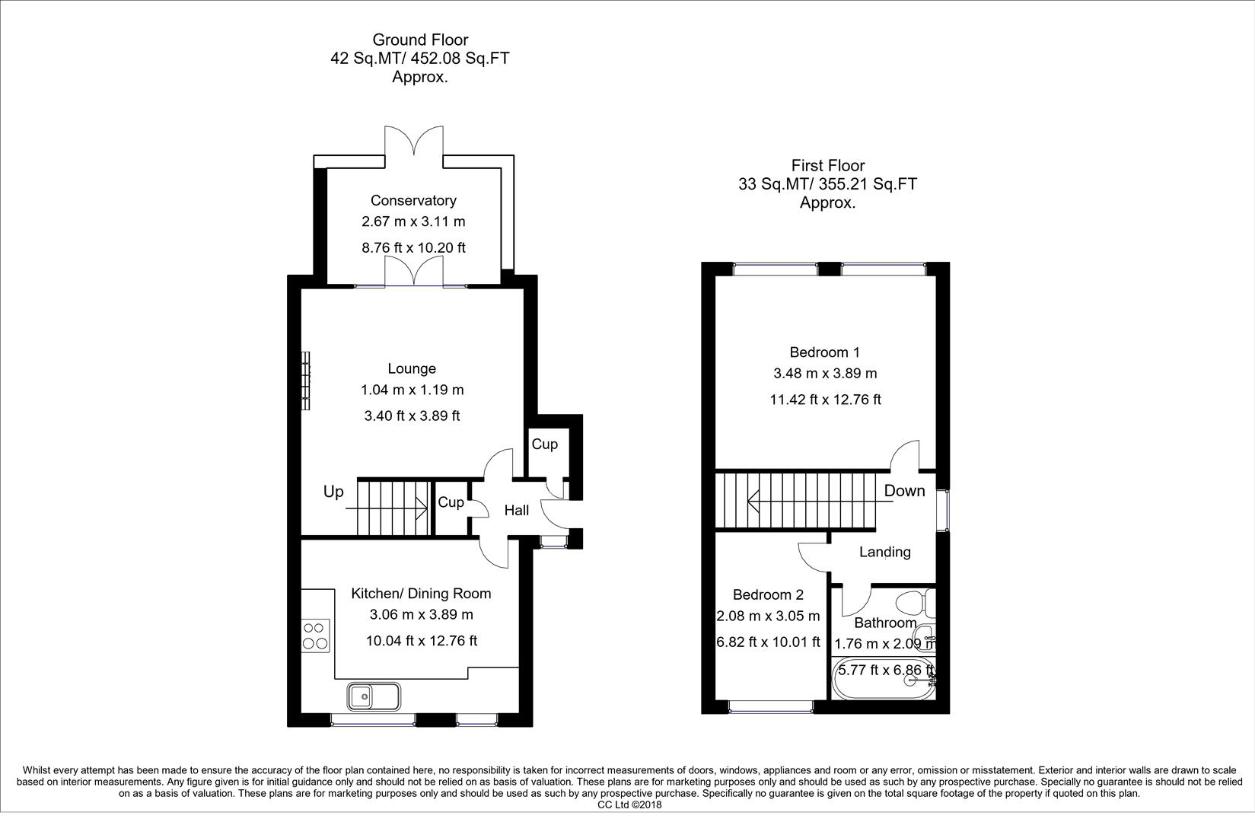
Property photos

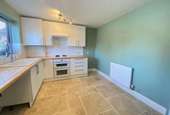
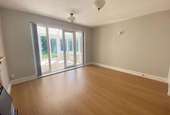
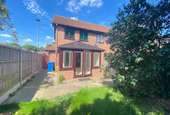
+16
Property description
A nicely positioned and larger than average two bedroom end townhouse with conservatory and garage offered for sale with no chain.DIRECTIONSEntering Oakwood from Oakwood Drive, take the second left into Rosemoor Lane, then first left into Bickley Moss where the property will be facing.This impressive property provides UPVC double glazed and gas centrally heated accommodation which comprises, entrance hallway with two store cupboards, dining kitchen, lounge and conservatory. To the first floor there is a large main bedroom, second bedroom and bathroom.Externally there is a private enclosed rear garden with fenced boundaries, metal store shed and side gate. There is a paved patio and lawn with mature trees.Local residents car park and single detached garage to rear.Oakwood is a popular residential suburb of Derby with good local facilities and shopping amenities including grocery stores, post office, doctors and dentists, numerous open green spaces and leisure centre with gymAn ideal first time buy or buy to let investment attractively offered for sale with no upward chain.ACCOMMODATIONGROUND FLOOREntering the property at the side into:HALLWAYUPVC double glazed door and window, attractive tiled floor, radiator, cloaks cupboard and understairs cupboard.DINING KITCHEN3.86m x 3.05m (12'8 x 10')Spacious with room for a table and chairs and being fitted with a range of wall and base units with matching cupboard and drawer fronts, wooden work surfaces and tiled walls, ceramic sink and drainer, double electric oven and gas hob with extractor fan over, space for laundry appliances and upright fridge freezer, concealed Worcester combination boiler, two front facing UPVC double glazed windows with blinds, attractive tiled flooring and radiator.LOUNGE3.89m x 3.48m (12'9 x 11'5 )With ample space for lounge furniture, gas fire and laminate flooring, stairs lead to the first floor, radiator and UPVC double glazed French doors with tall windows either side lead into:CONSERVATORY3.10m x 2.67m (10'2 x 8'9 )Of brick base construction with UPVC double glazed windows, a second pair of French doors leading into the garden and a pitched roof, attractive tiled flooring, electric heater.FIRST FLOORLANDINGUPVC double glazed window, radiator.BEDROOM ONE3.89m x 3.48m (12'9 x 11'5 )A comfortable double bedroom with twin rear facing UPVC double glazed windows with blinds, radiator.BEDROOM TWO3.05m x 2.06m (10' x 6'9 )UPVC double glazed window to the front elevation with blinds, deep over stairs built in cupboard and radiator.BATHROOM2.08m x 1.75m (6'10 x 5'9 )Fitted with a three piece suite comprising a panelled bath with shower attachment over, wash basin and WC, tiled walls, UPVC double glazed window and chrome towel radiator.OUTSIDEThere is a private enclosed rear garden with fenced boundaries, metal store shed and side gate. There is a paved patio and lawn with mature trees.Communal residents car park and single garage to rear accessed by path. Vehicular access from Ashgrove Court.
Council tax
First listed
2 weeks agoDerby, DE21
Placebuzz mortgage repayment calculator
Monthly repayment
The Est. Mortgage is for a 25 years repayment mortgage based on a 10% deposit and a 5.5% annual interest. It is only intended as a guide. Make sure you obtain accurate figures from your lender before committing to any mortgage. Your home may be repossessed if you do not keep up repayments on a mortgage.
Derby, DE21 - Streetview
DISCLAIMER: Property descriptions and related information displayed on this page are marketing materials provided by Boxall Brown & Jones. Placebuzz does not warrant or accept any responsibility for the accuracy or completeness of the property descriptions or related information provided here and they do not constitute property particulars. Please contact Boxall Brown & Jones for full details and further information.





